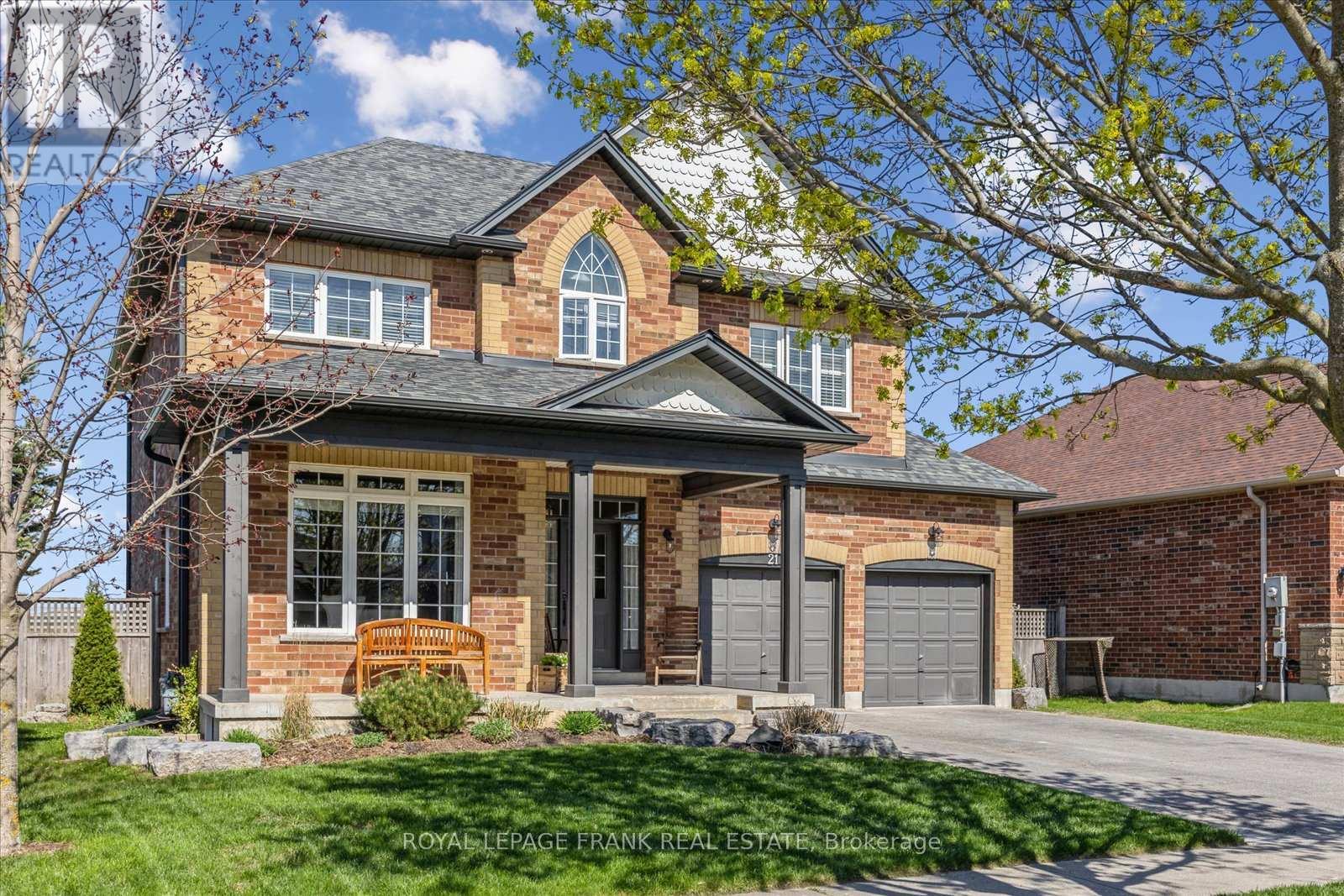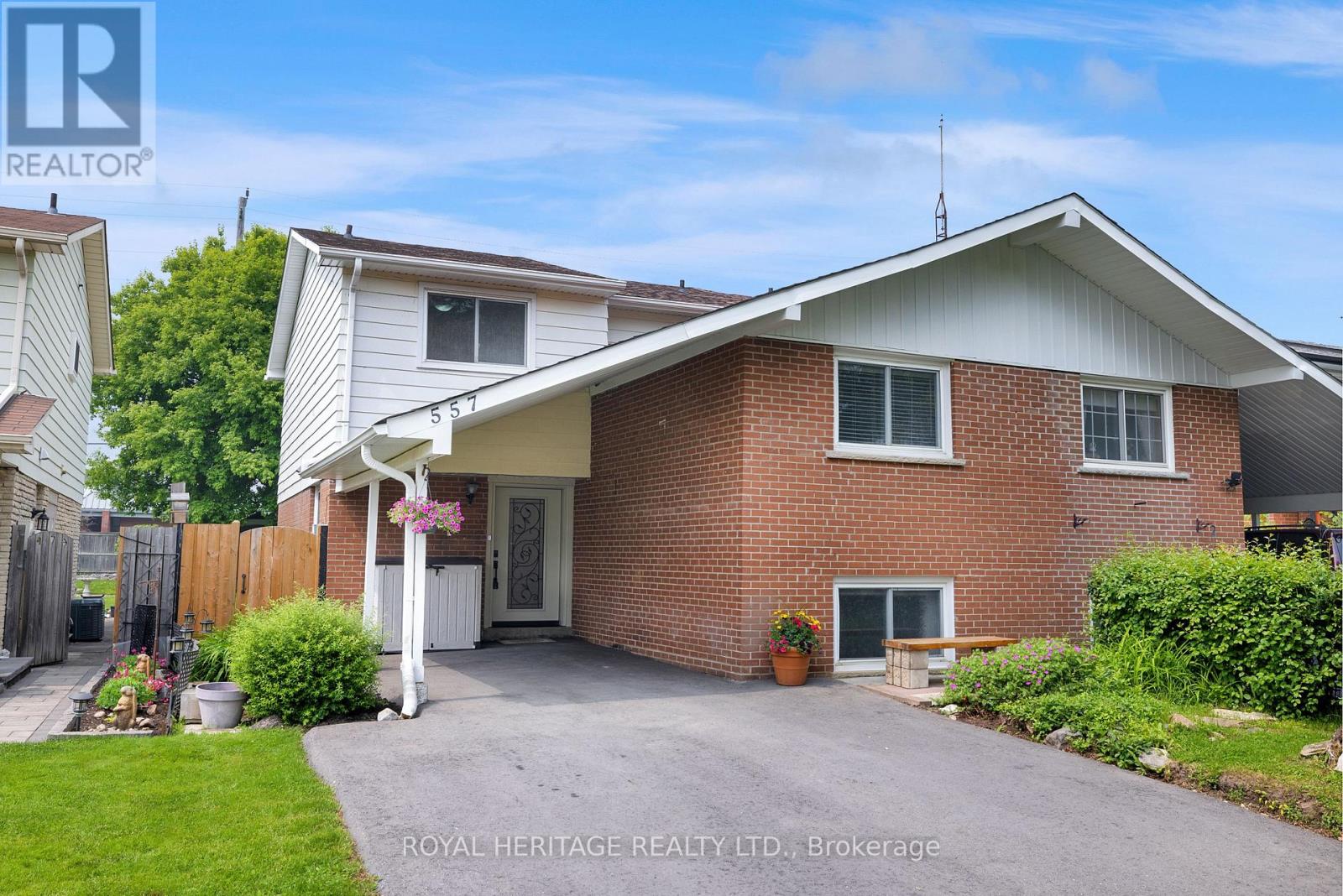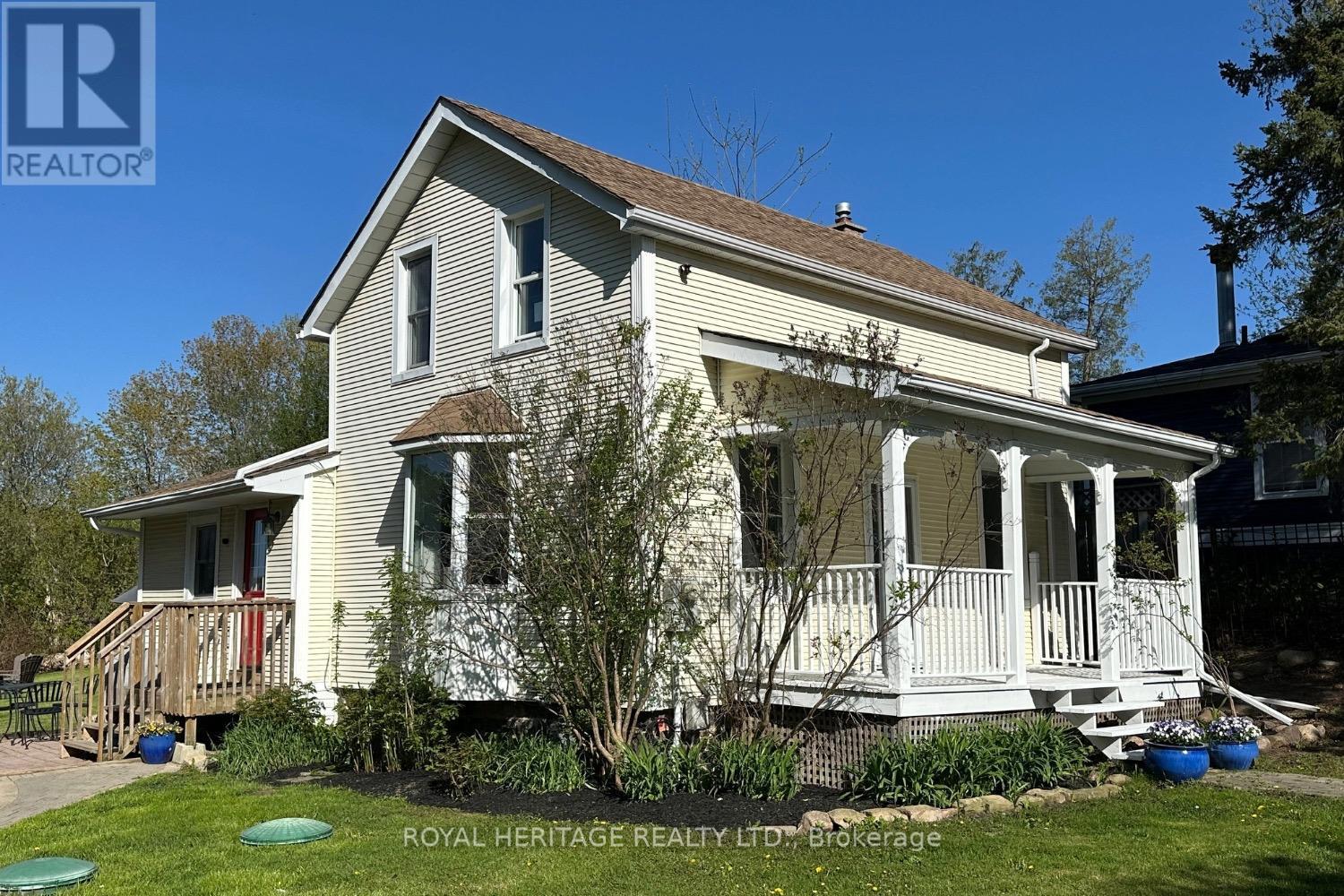16 Mackenzie John Crescent
Brighton, Ontario
Welcome to the Sugar Maple in Brighton Meadows! Currently under construction on a premium walk out lot. This model is approximately 1454 sq.ft on the main floor plus a fully finished basement. Featuring a stunning custom kitchen with island, primary bedroom with private ensuite bathroom offers glass and tile shower, main floor laundry, 9 foot ceilings, laminate and ceramic flooring. These turn key homes come with an attached double car garage with inside entry and sodded yard plus 7 year Tarion New Home Warranty. Over $20,000 in upgrades included!!! Located less than 5 mins from Presqu'ile Provincial Park with sandy beaches, boat launch, downtown Brighton, 10 mins or less to 401. **EXTRAS** Development Directions - Main St south on Ontario St, right turn on Raglan, right into development on Clayton John (id:61476)
23 Mackenzie John Crescent
Brighton, Ontario
This home is to-be-built. Check out our model home for an example of the Builders fit and finish. Welcome to the Beech at Brighton Meadows! This model is approximately 1296 sq.ft with two bedrooms, two baths, featuring a stunning custom kitchen with island, spacious great room, walk-out to back deck, primary bedroom with walk-in closet, 9 foot ceilings, upgraded flooring. Unspoiled lower level awaits your plan for future development or leave as is for plenty of storage. These turn key homes come with an attached double car garage with inside entry and sodded yard plus 7 year Tarion New Home Warranty. Located less than 5 mins from Presqu'ile Provincial Park with sandy beaches, boat launch, downtown Brighton, 10 mins or less to 401. Customization is still possible with 2025 closing dates. Diamond Homes offers single family detached homes with the option of walkout lower levels & oversized premiums lots. **EXTRAS** Development Directions - Main St south on Ontario St, right turn on Raglan, right into development on Clayton John (id:61476)
14 Mackenzie John Crescent
Brighton, Ontario
Welcome to the Walnut in Brighton Meadows! Currently under construction on a premium walk out lot. This model is approximately 1420 sq.ft on the main floor plus a fully finished basement. Featuring a stunning custom kitchen with island and large pantry, primary bedroom with large walk-in closet and private ensuite bathroom features glass and tile shower, main floor laundry, 9 foot ceilings, laminate and ceramic flooring. Over $23,000 in upgrades included!!! These turn key homes come with an attached double car garage with inside entry and sodded yard plus 7 year Tarion New Home Warranty. Located less than 5 mins from Presqu'ile Provincial Park with sandy beaches, boat launch, downtown Brighton, 10 mins or less to 401. **EXTRAS** Development Directions - Main St south on Ontario St, right turn on Raglan, right into development on Clayton John (id:61476)
7 Mackenzie John Crescent
Brighton, Ontario
This home is to-be-built. Check out our model home for an example of the Builders fit and finish. Welcome to the Beech at Brighton Meadows! This model is approximately 1296 sq.ft with two bedrooms, two baths, featuring a stunning custom kitchen with island, spacious great room, walk-out to back deck, primary bedroom with walk-in closet, 9 foot ceilings, upgraded flooring. Fully finished lower level complete with rec room, 3rd bedroom and another full bathroom, plus plenty of storage! These turn key homes come with an attached double car garage with inside entry and sodded yard plus 7 year Tarion New Home Warranty. Located less than 5 mins from Presqu'ile Provincial Park with sandy beaches, boat launch, downtown Brighton, 10 mins or less to 401. Customization is still possible with 2025 closing dates. Diamond Homes offers single family detached homes with the option of walkout lower levels & oversized premiums lots. **EXTRAS** Development Directions - Main St south on Ontario St, right turn on Raglan, right into development on Clayton John (id:61476)
2 Mackenzie John Crescent
Brighton, Ontario
Don't be fooled- this stunning home has over 2,200 sq ft of living space PLUS a finished lower level with a walk out to the rear yard. 5 bdrms w/ 3.5 baths, gorgeous kitchen w/ island, quartz counter tops, custom cabinetry, soft close doors & drawers, & walk- in pantry. Primary bdrm faces south over looking rear yard, private ensuite bath w/ glass & tile shower & double vanity w/ a quartz countertop. The top floor hosts 3 additional bdrms and main bath with double sinks. Walkout level also has a full bath, spacious recreation room, 5th bdrm, plus utility room with lots of room for storage. Popular features include hardwood staircases, modern electric fireplace, main floor laundry in mudroom off garage, covered rear deck, covered front porch, laminate and ceramic through out. The driveway can easily handle four cars plus the double garage. 5 mins from the sandy beaches of Lake Ontario and boat launch - 45 mins to Oshawa. Quick possession possible! Check out the full video walk through! (id:61476)
21 Brownscombe Crescent
Uxbridge, Ontario
Unbelievable opportunity! Nestled on a serene crescent with virtually no through traffic, this beautifully maintained 4+1 bedroom, 3.5 bathroom home offers a rare combination of space, location, and pride of ownership. Set on a generous 60-foot lot in the prestigious Coral Creek Homes community, this home boasts a stunning panoramic view of lush green space that stretches for miles an ideal setting for tranquil living. Lovingly cared for by the original owners, every detail reflects quality and warmth. Just 450 metres from both elementary and secondary schools, it's a perfect choice for families seeking top-tier convenience and community. The main floor welcomes you with warm hardwood floors and a thoughtfully designed layout. The kitchen features maple countertops, a concrete centre island, and an open-concept flow into the cozy family room all highlighted by incredible countryside views. A formal dining room with a stylish board and batten accent wall, a practical office nook, and a convenient main-floor laundry room complete the space. Upstairs, the spacious primary suite boasts serene views of the green space, a walk-in closet, an additional double closet, and a fully renovated, spa-like 5-piece ensuite. Three more generously sized bedrooms all with double closets offer ample space for family or guests. The finished basement is a true retreat, featuring a large recreation area with a bar, gym space, a second family room, a bedroom, and a full 3-piece bathroom ideal for entertaining or extended family stays. Enjoy peaceful evenings in the screened-in porch on the back deck, perfect for relaxing throughout spring, summer, and fall. Don't miss your chance to own this exceptional home in a family-friendly neighbourhood with unbeatable views and space to grow. (id:61476)
20 Galloway Crescent
Uxbridge, Ontario
Welcome to your dream family home in a sought-after, family-friendly neighborhood just a short walk to top-rated schools and parks! This spacious and beautifully maintained 2-story home offers 4+1 bedrooms and 4 bathrooms, perfect for growing families and those who love to entertain. Step inside to find a welcoming main floor featuring a large, open-concept kitchen, a cozy family room w/gas fireplace, a separate living room, a formal dining room, a dedicated home office, and a convenient main floor laundry room with access to the garage. Enjoy morning coffee or evening chats on the charming covered front porch. Upstairs, generous bedrooms provide plenty of space and comfort, including a serene primary suite. The fully finished basement adds incredible value with a spacious rec room, additional bedroom, ample storage, and room for hobbies or guests. Step outside into your private backyard oasis featuring a stunning saltwater pool, lush landscaping, and peaceful greenbelt views. Whether hosting summer gatherings or enjoying quiet afternoons, this yard is designed for relaxation and fun. An insulated garage with a gas furnace ensures comfort year-round and adds extra flexibility for a workshop or storage. Don't miss this rare opportunity to own a turn-key home in a prime location. Schedule your showing today and fall in love with everything this property has to offer! (id:61476)
52 Vancouver Court
Oshawa, Ontario
Welcome to this spacious semi-attached four-level backsplit, offering incredible potential in a family-friendly neighborhood. Featuring four bedrooms two on the upper level and two on the lower level this home is ideal for multigenerational living, rental income, or first-time buyers looking to offset their mortgage.With two full kitchens and multiple living areas, the smart split-level layout allows for excellent privacy and functionality. It can be easily converted into two separate units, each with its own entrance (buyer to verify), making it a great option for investors or extended families. Walking distance to schools, public transit, shopping and backs onto community center. 5 mins to the mall and 401. (id:61476)
557 Berwick Crescent
Oshawa, Ontario
Beautifully Updated 4+1 Bedroom Semi-Detached Backsplit in Family-Friendly Oshawa! This spacious 5-level backsplit features a stunning open-concept kitchen (2024) with quartz countertops, perfect for cooking and entertaining. The main floor offers a bright eat-in kitchen, combined living and dining area, and a walk-out to a private deck and fully fenced yard ideal for relaxing or hosting guests. The second level includes a bedroom with brand-new flooring (2025) and a convenient powder room. The upper level features the primary bedroom, two additional bedrooms all with new flooring (2025) and a modern 4-piece bathroom, providing space and comfort for the whole family. The lower level includes the fifth bedroom and a 3-piece bathroom, offering privacy and flexibility for guests, in-laws, or a home office. The basement level offers a spacious rec room and plenty of storage ideal for extra living space, kids play area, or a home gym. Located in a sought-after, family-friendly neighbourhood close to schools, parks, and amenities this move-in-ready home has it all! (id:61476)
4870 Old Brock Road
Pickering, Ontario
Located in the rural Hamlet Of Claremont, this welcoming century home is perfect for those who want to live in a natural setting while being conveniently located near Pickering, Whitby, Ajax, Stouffville and Uxbridge. Just 5 minutes from Hwy 7/407, 15 minutes from south Pickering/401. The property features an 1,175 sq ft main home AND a separate 790 sq ft detached studio building with parking for up to 5 cars. Situated on a large private lot (. 865 acres), zoned agricultural, the property allows many options for living and home business. Enjoy the outdoors and nature with a stream and beautiful sunsets with a clear view backing onto Federal agricultural land. The property has potential to expand the home including the creation of a separate dwelling with completed custom architectural plans available to the buyer. The main home has been freshly painted and a new furnace and air conditioner installed (2025). The main level features an eat-in kitchen with pantry and tons of sunlight. Large family room with original hardwood flooring and a convenient main bedroom, two bathrooms and laundry room. Upstairs you will find a large second bedroom and a cozy loft area for reading, home office or play. There is an additional heated/air conditioned 790 SQ FT DETACHED STUDIO BUILDING. A former professional music studio, the space is currently used for a home office, home gym and additional bedroom for guests. This versatile space has so much potential for living, home business, art studio, workshop or extra space for family or kids.The Hamlet of Claremont, features many local amenities including a top-rated elementary school, fire station, day cares, community centre with City of Pickering recreation programming, churches and a large park featuring an outdoor ice rink, playground, sport courts and sport fields. The Hamlet has a strong sense of community featuring year-round events! (id:61476)
1269 Ludlow Court
Oshawa, Ontario
Welcome Home To 1269 Ludlow Court! Offers Are Welcome Anytime For This Beautiful Gem Located In A Highly Desirable, Family Friendly North Oshawa Neighbourhood. Situated On An Extensive 148 ft Deep Lot Backing Onto Green Space, this Homes Stunning, Fully Enclosed Backyard is a Privacy Haven- Perfect As A Peaceful And Relaxing Retreat or As a Place to Entertain! Inside You Will Find A Generously Sized And Sun Filled Kitchen, Which Leads Into The Spacious Living And Dining Area with Walk-Out To The Picturesque Backyard. Upstairs Are 3 Sizeable Bedrooms, With Large Windows And Closets, And A 4 Pc Bathroom With Recently Upgraded Backsplash. The Finished Basement Features An Additional 3Pc Bath And Boasts Plenty Of Storage Space. Complete with A Separate Side Entrance for Your Convenience And Recently Painted, This Home Is Full of Potential And Requires Just A Little TLC. Located Within A Short Distance to Parks, Trails, Shopping, And Many Other Amenities, Plus Quick Access to All Major Highways-1269 Ludlow Is Close to Everything You Need And More! You Will Be Winning The Lottery With This One-Come And See It Today! (id:61476)
49 - 1087 Ormond Drive
Oshawa, Ontario
This beautifully maintained 3-bedroom, 3-bathroom townhouse offers the perfect blend of comfort, space, and style. Located in a quiet, family-friendly complex, this home features a thoughtfully designed layout with modern finishes throughout. Step inside to a bright and open-concept main floor with a spacious living and dining area, perfect for entertaining or cozy nights in. The kitchen boasts ample cabinetry and overlooks the living space for seamless conversation and flow. Upstairs, you'll find three generous bedrooms, including a large primary suite with walk in closets and plenty of natural light. The finished basement adds incredible value with a wet bar and walk-out to a private patio. Enjoy being close to schools, parks, shopping, transit, and all the amenities North Oshawa has to offer. Don't miss your chance to own this move-in-ready gem, book your private showing today! (id:61476)













