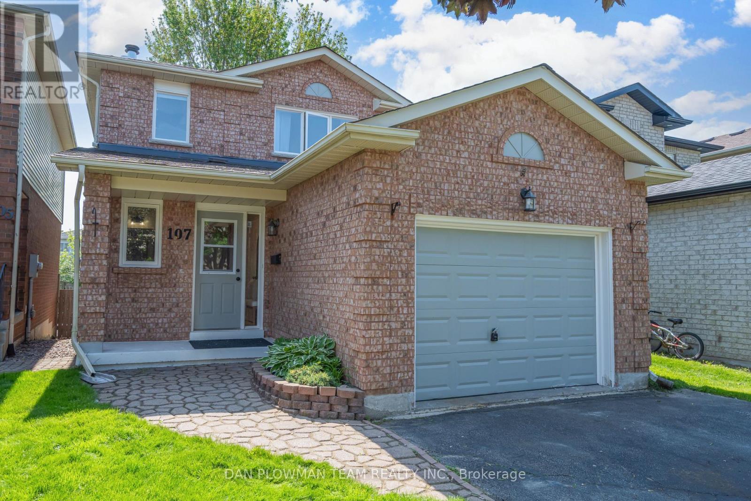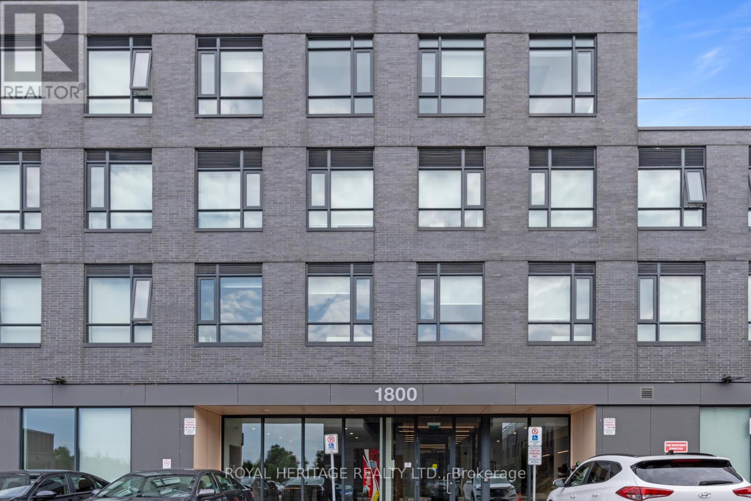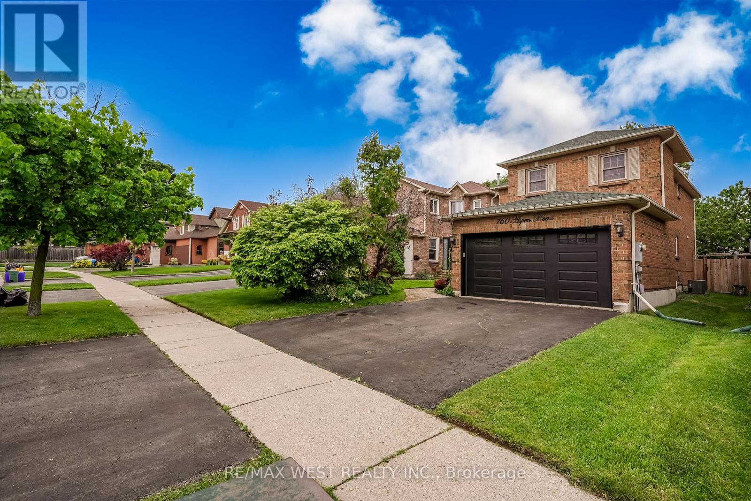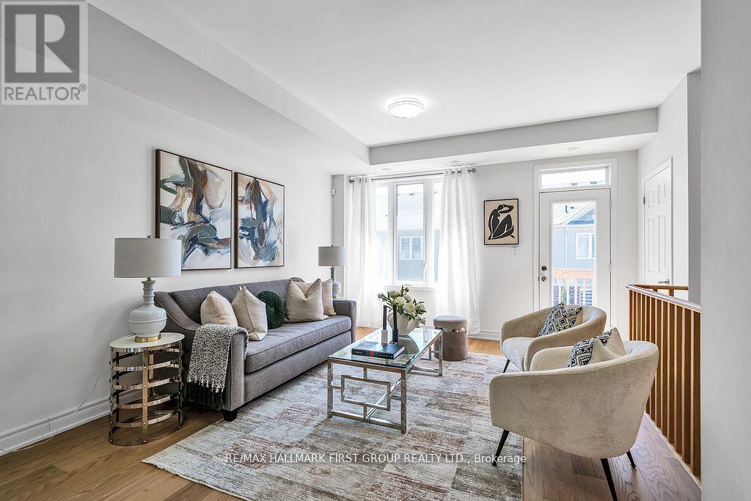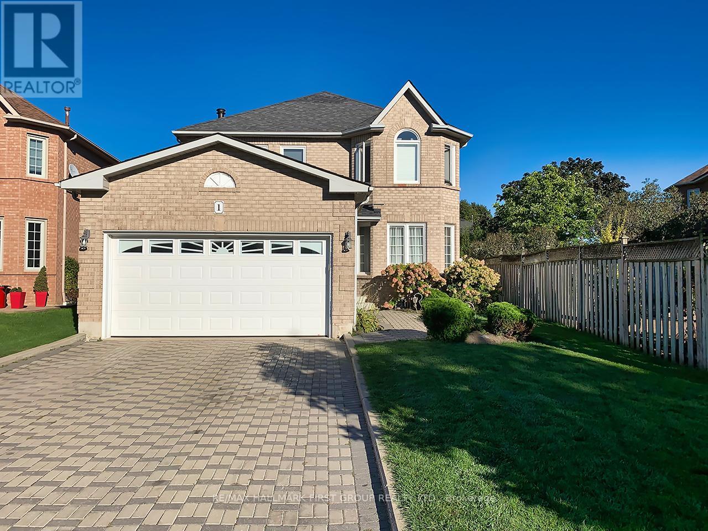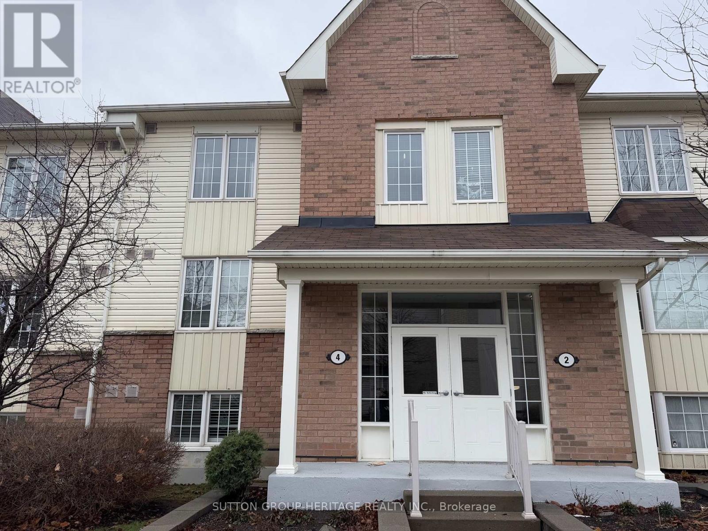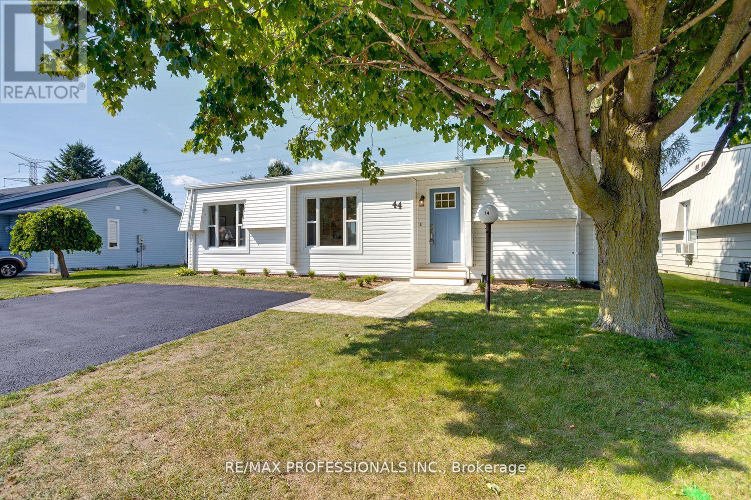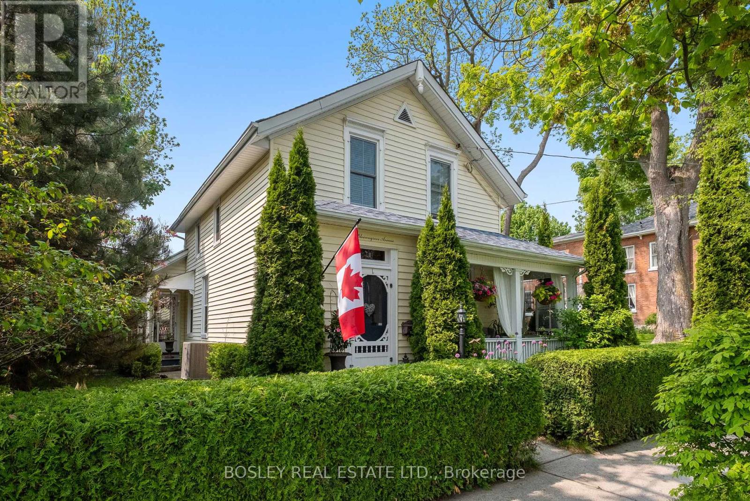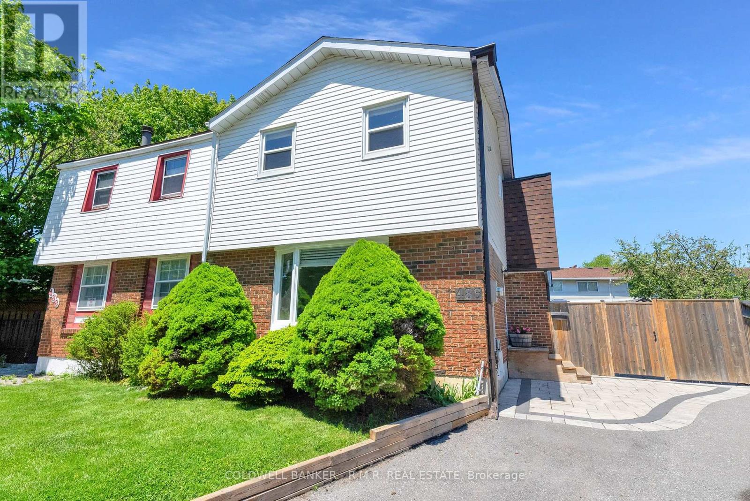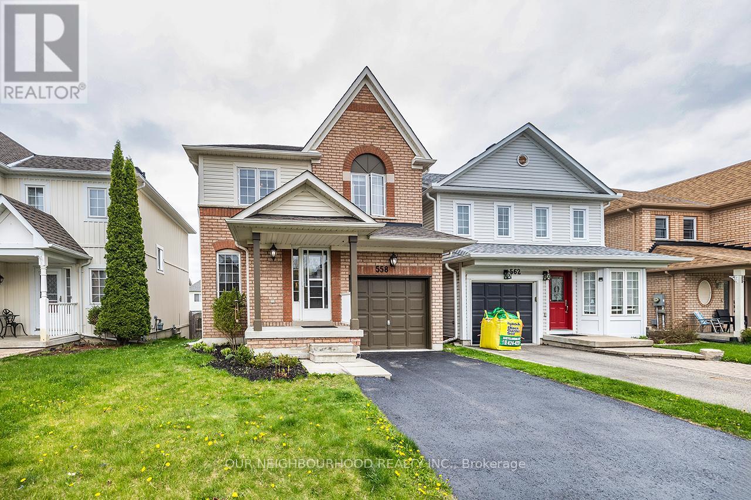149 Alma Street
Oshawa, Ontario
Welcome to this charming home nestled in a quiet and desirable area. Open concept main floor offers generous sunlight throughout. Newer Kitchen with ceramic floor and Stainless Steel Appliances. This home showcases Engineered Hardwood Flooring throughout, some newer windows, and the laundry room in the basement offers new carpet tiles for warmth and comfort. Private backyard with deck off the dining room where you can enjoy your morning coffee or an evening with peacefulness. Convenient location close to parks, golf course, playgrounds, walking/biking trail, hospital, school, transit and shopping. Perfect for a First Time Home Buyer, or Young Family. (id:61476)
107 Poolton Crescent
Clarington, Ontario
Have You Ever Seen A Layout Like This? Bright And Inviting Detached Home In The Heart Of Courtice, Offering A Spacious Layout Perfect For Family Living. The Main Floor Is Filled With Natural Light From All Angles And Features A Curved Staircase, Hardwood, Separate Living And Dining Rooms, And A Large Updated Eat-In Kitchen With Ample Cabinet Space, Stainless Appliances And Walkout To The Backyard. Upstairs, The Primary Bedroom Includes A Brand New Ensuite And Walk-In Closet, While Two Additional Bedrooms Provide Great Space For Kids, Guests, Or A Home Office. Thanks To This Unique Layout, The Finished Basement Offers Even More Room To Enjoy, With A Large Rec Room, W/B Fireplace, An Additional Bedroom, And A 3-Piece Bathroom - Ideal For Extended Family Or Entertaining. Located Close To Schools, Parks, Shopping, And Transit, This Home Delivers Comfort And Convenience In A Sought-After Community. ** This is a linked property.** (id:61476)
307 - 1800 Simcoe Street N
Oshawa, Ontario
Calling All Professionals, First-Time Home Buyers & Investors! Check out this rarely offered turn-key fully furnished studio apartment with an owned, reserved parking spot and Large Storage locker that offers the perfect combination for comfortable, modern living in Durham Region! This bright, open concept unit offers free high-speed Internet, full sized in-suite laundry and a calm, clean and quiet low rise building. No need to wait ages for elevators or your favourite machine in the gym! Professionally managed building with highly responsive on-site building management team and overnight on-site security service for comfortable and secure living experience. Perfectly located within North Oshawa approx. 4km to 407, 8km to 401, & 10km to Oshawa GO. < 5 min to UOIT and Durham College, all major shopping, grocery stores, cafes and restaurants! Nothing to do but move in! (id:61476)
760 Aspen Road
Pickering, Ontario
Immaculate, Fully Upgraded Home in Sought-After Amberlea! Prepare to be impressed by this beautifully renovated home featuring a modern chef's kitchen with stainless steel appliances, a spacious pantry, and elegant Pella sliding doors that open to a custom-built deck, perfect for entertaining. Enjoy rich hardwood floors throughout the living, dining, and family rooms, complemented by a cozy gas fireplace and California shutters that add warmth and style to the family space. The professionally finished basement boasts pot lights and a striking stone fireplace, ideal for relaxing or hosting guests. Upstairs, you'll find upgraded windows, a convenient second-floor laundry with washer and dryer, and ample space for the whole family. Located in a family-friendly neighborhood with top-rated public and Catholic elementary and high schools nearby, and just minutes from a shopping plaza (750m), major mall (2km), and easy access to Highways 401 and 407. This home truly stands out, move in and enjoy! (id:61476)
72 - 137 Danzatore Path
Oshawa, Ontario
Location, Location, Location, Welcome to this stunning 3-storey townhouse located in the vibrant and growing Windfields community of North Oshawa. Boasting 4 spacious bedrooms and 3 modern bathrooms, this home offers an ideal layout for families, professionals, and investors alike. Perfectly situated in one of Oshawas most desirable neighborhoods, this property is just steps away from major amenities including the brand-new Costco, a large retail plaza, dining options, A brand unnamed school currently being constructed, and public transit. A brand-new primary school is being built just around the corner and is set to open next yearmaking this a perfect choice for families with young children. Commuters will appreciate the easy access to Highways 407 and 401, connecting you seamlessly to the rest of the GTA.This thoughtfully upgraded home is move-in ready and offers exceptional value. Enjoy the warmth and elegance of brand-new hardwood flooring throughout the main level, a beautifully updated kitchen featuring a sleek new backsplash, and stylish new light fixtures that add a modern touch throughout the home. The open-concept main floor provides a bright and welcoming space for entertaining, while the upper levels offer privacy and comfort with generously sized bedrooms, including a primary suite with an ensuite and huge closet. This property also includes convenient garage parking and upper-level laundry.Whether you're a first-time buyer, an investor looking for a high-demand rental location, or someone ready to move up from a condo, this budget-friendly townhouse offers a rare blend of comfort, space, and location in a safe and family-friendly neighborhood. Dont miss out! (id:61476)
1 Watersdown Crescent
Whitby, Ontario
Welcome to your dream family home in one of Whitby's most sought-after neighborhoods! This stunning property offers over 3,400 sq ft of beautifully designed living space with 2,276 sq ft above ground plus 1,147 sq ft of finished basement as per MPAC providing ample room for comfortable family living and effortless entertaining. Step inside to a spacious foyer that opens into elegant formal living and dining rooms, perfect for hosting gatherings. At the heart of the home is a large kitchen with an inviting eat-in area that overlooks the expansive backyard. Step outside to a generous deck, ideal for summer barbecues or relaxing evenings. The interlock driveway and walkway add charm and curb appeal, while the sprinkler system ensures easy yard maintenance. Just off the kitchen, the cozy family room features a wood-burning fireplace that creates a warm and welcoming ambiance (note: fireplace has never been used; no WETT certificate available). The main floor also includes a stylish powder room and a large laundry/mudroom with direct access to the garage. Upstairs, retreat to the luxurious primary suite featuring a beautifully renovated ensuite and his-and-hers walk-in closets. Three additional spacious bedrooms and a modern 4-piece bathroom provide comfort and convenience for family or guests. The finished basement is an entertainers paradise, perfect for a home theater, gym, playroom, or games area. It also includes a 2-piece bathroom and plenty of storage space.. Enjoy close proximity to top-rated schools like John Dryden Public School and St. Mark the Evangelist, as well as local dining, amenities, and Eric Clarke Park, offering scenic trails and green space. Move-in ready and meticulously maintained, this home combines space, style, and an unbeatable location the perfect choice for growing families ready to enjoy the best of Whitby living. (id:61476)
2 - 4 Petra Way
Whitby, Ontario
Welcome to this bright, freshly painted throughout 2 bedroom unit. Large Primary bedroom with huge walk-in closet. (id:61476)
44 Wilmot Trail
Clarington, Ontario
This stunning 2 bedroom, 2 bathroom bungalow in the Wilmot Creek Adult Lifestyle Community has just undergone a spectacular full renovation. Every detail has been carefully considered, starting with the brand new custom kitchen featuring quartz counters and state-of-the-art appliances. The laundry room is equally impressive, boasting quartz counters, cabinetry, oak shelving, a storage closet, and its own outdoor entrance. The open living area is spacious and inviting, with a generous dining area, ample living space, and a handy storage nook complete with custom cabinetry and open oak shelving. The family room offers a bonus living space, perfect for accommodating large furniture, and overlooks the private yard. The oversized primary bedroom includes a large walk-in closet and an ensuite with a luxurious shower and heated floors. The second bedroom or office features a closet and elegant French doors, while the second bathroom boasts heated floors and a bathtub. From the moment you arrive and see the new landscaping and pathways leading to your front door, this home is sure to impress. Monthly maintenance fee $1100, +home tax of $129.77, covers water/sewer, snow removal, access to a range of amenities including a clubhouse, 9-hole golf course, indoor/outdoor pools, gym, hot tub, dog run, tennis court, horseshoes, and more! (id:61476)
38 Bloomsgrove Avenue
Port Hope, Ontario
Welcome to this beautifully maintained circa 1878 residence, ideally situated on one of Port Hopes most beloved historic, tree-lined avenues. Just a short walk to the vibrant downtown core, with its boutiques, restaurants, and cafes, as well as the prestigious Trinity College School, this exceptional property blends timeless character with modern convenience. Step onto the inviting front porch the perfect place to enjoy your morning coffee and into a home that exudes warmth and charm. Inside, you'll find a spacious, light-filled living room with a cozy gas fireplace, ideal for relaxing evenings. The large dining room offers ample space for entertaining, while the adjacent den or office is perfect for working from home or curling up with a good book.The updated kitchen features sleek stainless steel appliances and a convenient walkout to the private, beautifully landscaped backyard. Here, you'll find a generous deck with pergola perfect for summer gatherings as well as garden sheds and an incredible bonus: a detached, fully outfitted studio/office space that offers endless possibilities for creatives or remote professionals. With three bedrooms and two bathrooms, this centrally located home offers comfort, space, and flexibility for families or down sizers alike. Lovingly cared for and full of character, this residence delivers a wonderful lifestyle in one of Ontarios most charming and historically preserved small towns. If you've been searching for a move-in-ready home in a welcoming, picturesque community, this is it. (id:61476)
21 Parkway Crescent
Clarington, Ontario
Welcome to 21 Parkway Crescent, Bowmanville. This all brick fully renovated raised bungalow sits on a 60' x 100' lot, entailing 3+2 bedrooms, 2 full washrooms & 1+1 kitchens. The home includes 2 open concept units with separate entrances, existing basement laundry with additional main floor laundry hook ups in place, a 6 car double wide driveway, a 800+ sq foot 4 year old deck, two sheds, the newly built 15'x12' shed includes its own electrical panel with 2 of the 5 outlets being dedicated allowing for a great space for workshop. With a fully fenced yard, landscaped gardens & a freshly sodded yard makes for the perfect backyard oasis. The property is located walking distance to schools, parks, public transit and various trails as well as a short driving distance to all major amenities, Lake Ontario, the 401 & the now toll free 407 between Hwy 115 & Brock Rd Pickering, situating the home dead centre to Toronto & cottage country. 21 Parkway Crescent has potential for all buyers, from investors to multi-family buyers, first time home buyers & large families in need of an in-law suite. Do not miss out on the endless possibilities this home has to offer! (id:61476)
486 Neptune Court
Oshawa, Ontario
Perfect Starter Home in a Prime Oshawa Location! This beautifully renovated 3-bedroom, 2-bathroom semi-detached home is the perfect place to begin your homeownership journey. Nestled in one of Oshawa's most convenient and family-friendly neighborhoods, this move-in-ready gem offers style, comfort, and peace of mind all at a great value for first-time buyers. Step inside to a bright, open main floor that makes everyday living feel easy and inviting. The spacious living area is filled with natural light, while the modern kitchen (renovated in 2023) features quartz countertops, sleek cabinetry, stainless steel appliances, and room to cook and connect. A handy 2-piece bathroom adds everyday convenience. Upstairs, you'll find three generously sized bedrooms and a beautifully updated 4-piece bathroom perfect for growing families, working from home, or hosting guests. The fully finished basement provides even more space to relax or entertain, complete with pot lights and a cozy fireplace that make it ideal for a movie room, playroom, or guest space. Outside, enjoy a fully fenced backyard perfect for kids, pets, or weekend barbecues. The front yard and driveway were refreshed in 2021, boosting curb appeal and making room for easy parking. Major updates include: New windows (2016) Roof & eavestroughs (2020) Driveway & landscaping (2021) Kitchen & stainless appliances (2023) Located just minutes from schools, parks, shopping, public transit, Lake Ontario, and the 401/GO Station, this home offers the perfect balance of convenience and community. Whether you're stepping into the market for the first time or looking for a smart, move-in-ready option this is the home you've been waiting for! (id:61476)
558 Brasswinds Trail
Oshawa, Ontario
Located in a fantastic family-friendly neighbourhood, this 3-bedroom, 4-bathroom detached home sits on an oversized lot with no sidewalks offering extra parking and great curb appeal. Inside, enjoy a fresh, open-concept layout with large windows, fresh paint (2025), and a beautifully finished kitchen (2025). Perfect for entertaining, the main level flows beautifully from kitchen to living space. Upstairs features three large bedrooms, two with walk-in closets. The primary suite includes a walk-in and 4-piece ensuite, plus you'll love the convenient second-floor laundry.The fully finished basement offers a wet bar, pot lights, and a 4-piece bath, with great in-law suite potential. Steps from schools, parks, major amenities, green space and trails at your doorstep, this home truly has it all. Updates include exterior paint and sealed driveway (2025). Gas line for BBQ & Gas stove. *Seller to fill backyard holes & lay new seed prior to closing* ** This is a linked property.** (id:61476)



