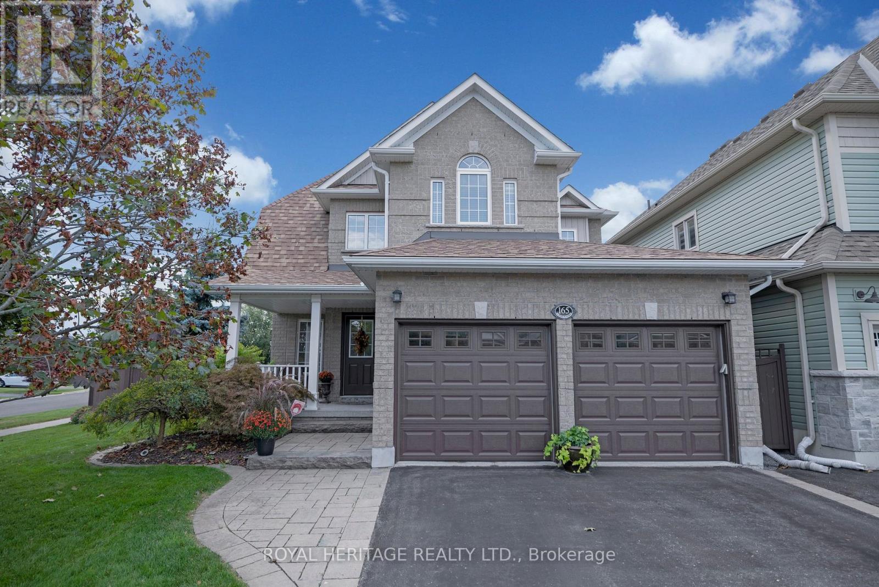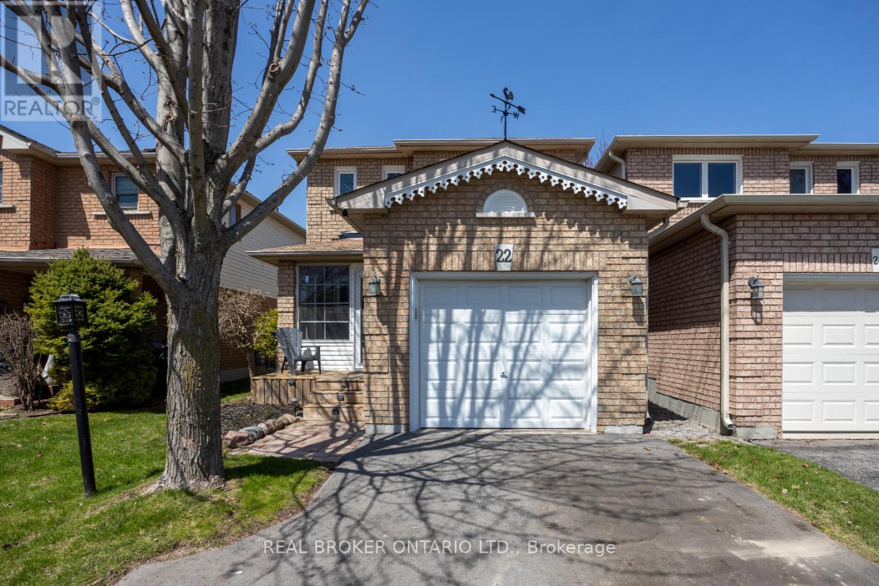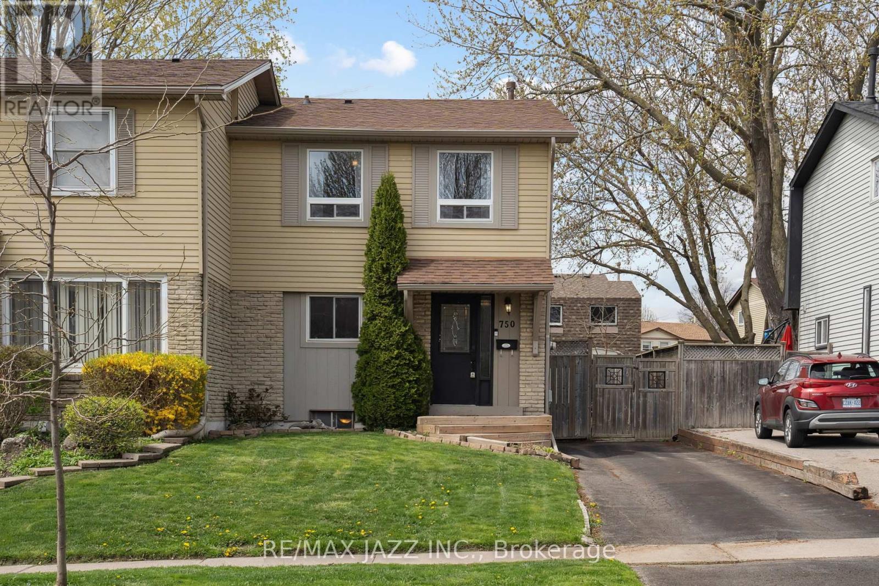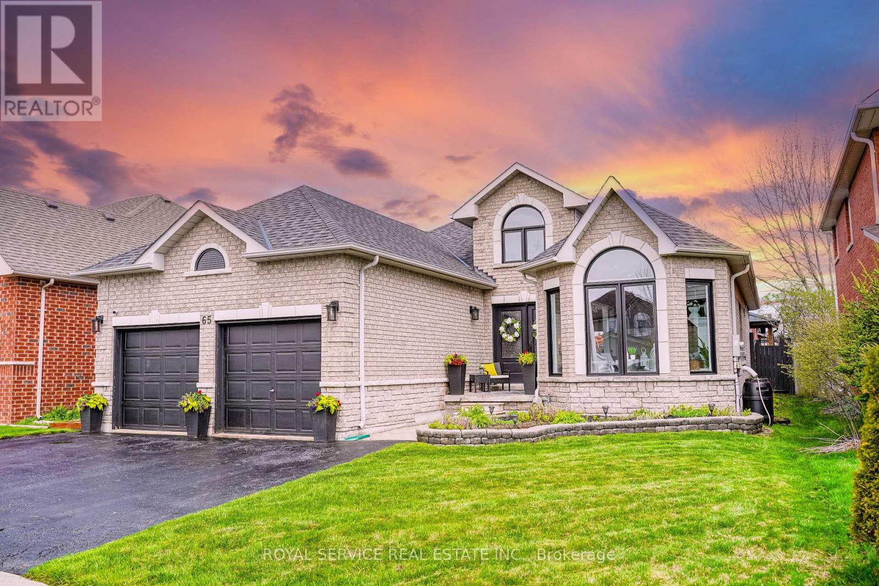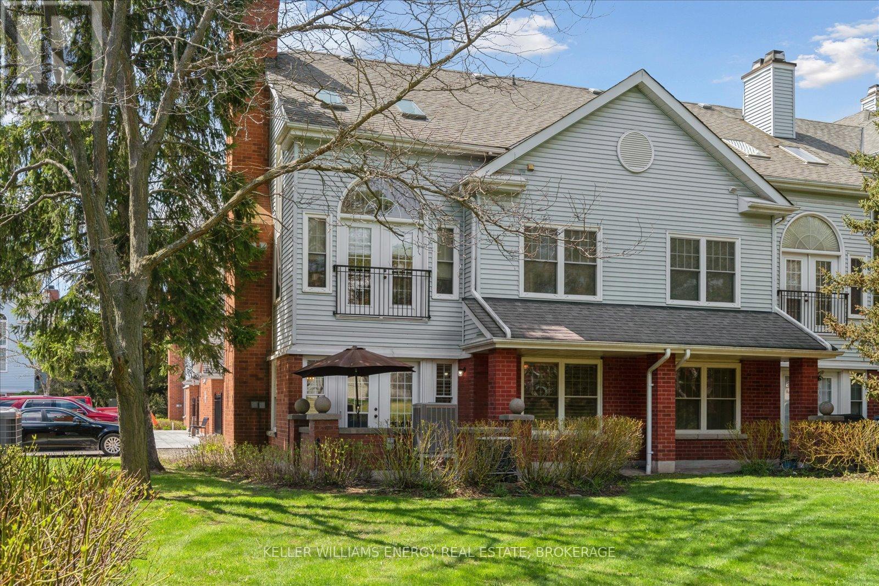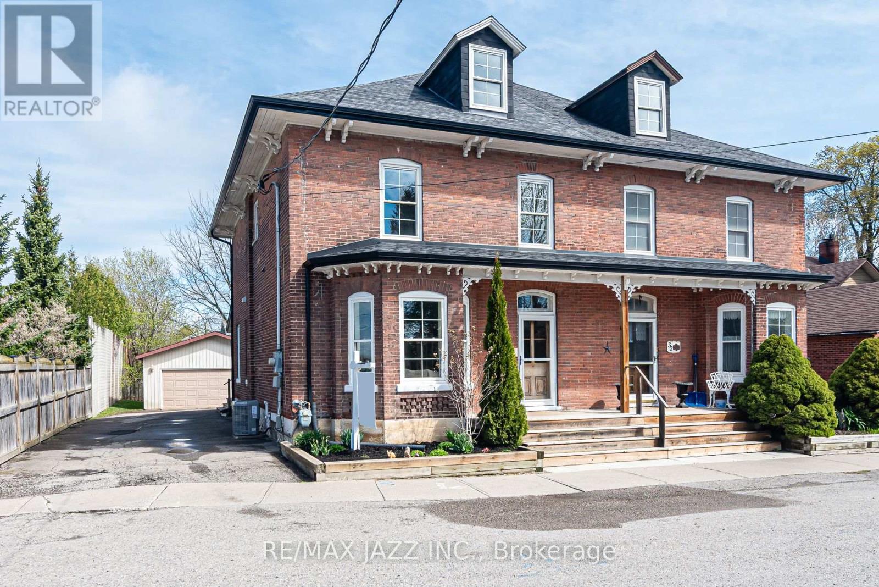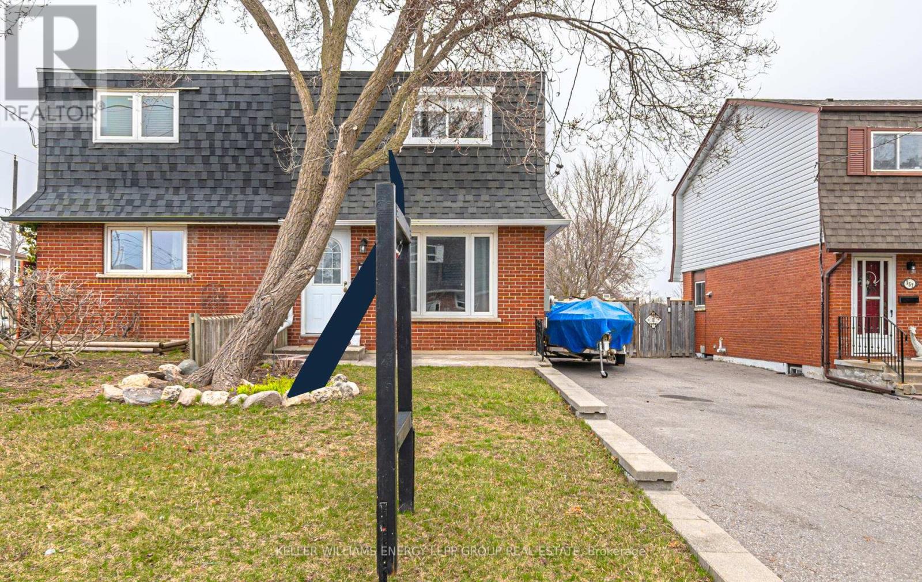368 Wolfe Street
Oshawa, Ontario
Welcome to 368 Wolfe Street, a charming all-brick bungalow nestled in the heart of Oshawa's sought-after Lakeview community. This beautifully maintained 3+1 bedroom, 2-bathroom home offers timeless curb appeal, a functional layout, and outstanding potential, perfect for first-time buyers, investors, or families looking to grow. Step inside and immediately feel the care and pride of ownership that has preserved this homes integrity over the years. The main floor features a bright, open-concept living and dining area with large windows that flood the space with natural light. Three spacious bedrooms and a full 4-piece bathroom complete the level, offering comfort and versatility for family living. The separate side entrance leads to a fully finished basement with an additional bedroom, large rec room, second full bathroom, and plenty of storage, ideal for an in-law suite, rental potential, or multi-generational living. Whether you're looking to create additional income or customize a space for extended family, the possibilities are endless. Outside, enjoy the oversized detached garage, perfect for a workshop, storage, or hobby space, with ample parking in the private driveway. The generously deep lot offers room to relax, entertain, or garden. Located in a quiet, family-friendly neighbourhood just minutes from the lake, parks, schools, shopping, transit, and the 401, this home is the perfect blend of tranquility and convenience. Solid, spacious, and full of potential, this is an opportunity you don't want to miss. (id:61476)
165 Brookhouse Drive
Clarington, Ontario
Your Dream Home Awaits at 165 Brookhouse Dr, Newcastle! Discover timeless elegance and modern convenience in one of Newcastle's most desirable neighbourhoods. This beautifully maintained all-brick home, situated on a prime corner lot, offers over 2,300 sq ft of thoughtfully designed living space. Just a short walk to downtown shops, schools, and parks and minutes from Highway 401this location is perfect for families and commuters alike. Inside, the classic layout includes a welcoming living room and formal dining area, flowing into a chef-inspired kitchen featuring sleek soapstone counter tops. The adjacent breakfast nook overlooks a spacious family room and opens to a private deck ideal for entertaining or enjoying peaceful mornings outdoors. The main level also includes convenient access to the double-car garage and a functional laundry room with durable Corian counter tops. Upstairs, the luxurious primary suite boasts a walk-in closet and a 4-piece ensuite, while three additional bedrooms share a well-appointed 4-piece bath. The finished, soundproof basement offers the ultimate flexibility perfect for a home theatre, gym, or kids playroom. A fully fenced backyard completes this exceptional package. This move-in-ready home offers the perfect balance of comfort, style, and practicality. ** This is a linked property.** (id:61476)
54 Alonna Street
Clarington, Ontario
A rare 4+1 semi shows 10+ with newly renovated kitchen and more! Welcome home to this bright and sunny home located in great neighbourhood. Room for the whole family. Main floor with living room open to dining room. Large window and w/out to 120ft backyard. Sit and have your coffee on back deck and enjoy the birds. All 5 bedrooms good size! New berber carpet. Bsmt is finished with large rec room, bedroom/gym/office space. Great area, close to all amenities including 401, shopping, dining and more. *See Virtual Tour* Offers Anytime! (id:61476)
437 Adelaide Avenue E
Oshawa, Ontario
Welcome to 437 Adelaide Ave E! This 4-bedroom, 2-bathroom detached 4-level back-split is located in the highly desirable O'Neill community of Oshawa! Situated on a large 50ft x 133ft lot, this home features a private backyard with a 16 x 32 in-ground pool perfect for summer entertaining. Inside, a bright and functional layout ideal for families of all sizes. Great opportunity for investors or first time home buyers! There is a separate entrance to the basement that offers an additional 2 bedrooms and kitchen perfect for an in-law suite or income potential. Walking distance to top-rated schools, parks, shopping, and public transit and just minutes to Hwy 401. AC 2017, Furnace 2009, Hot Water Tank 2022, Newer Roof & windows (last 6 years). Salt water pool filter 2 years old. Pool & equipment sold as is condition. (id:61476)
22 Willey Drive
Clarington, Ontario
OFFERS ANYTIME.....Welcome to this fabulous detached home nestled in a convenient Bowmanville neighbourhood close to schools, parks, shopping and amenities and offers a bright interior and a move-in ready opportunity for first-time buyers or those looking to downsize. A large driveway and attached 1-car garage offer ample parking, while the interlock walkway leads you to a welcoming enclosed front sun porch. Inside, the tiled foyer opens into a bright and inviting living room featuring laminate floors and a large picture window that fills the space with natural light. The combined living and dining area creates a functional layout for everyday living and entertaining. The kitchen overlooks the dining room and offers vinyl flooring along with a walk-out to the back deck, ideal for BBQs or morning coffee. Upstairs, the spacious primary bedroom boasts vinyl floors and a walk-in closet, while the second bedroom offers a double closet and vinyl flooring. A 4-piece bathroom completes the upper level. The finished basement includes a cozy rec room, great for movie nights or a playroom. There is also a laundry room and under-the-stair storage. Outside, enjoy the fully fenced backyard with a deck that's perfect for soaking up the afternoon sun or hosting friends and family. This move-in ready home combines functionality and comfort in a sought-after location. (id:61476)
750 Hillcroft Street
Oshawa, Ontario
Welcome to this beautifully maintained 3-bedroom semi-detached home in Oshawa's sought-after Eastdale community! This move-in ready property is ideal for first-time buyers, young families, or those looking to downsize without compromising on style or space. The main floor features luxury vinyl flooring throughout a bright, functional layout. The modern kitchen includes stainless steel appliances and ample counter space, flowing seamlessly into a spacious dining area. The sun-filled living room boasts large sliding glass doors that lead to a private backyard oasis, perfect for summer enjoyment. Step outside to an entertainers dream: a large deck ideal for BBQs and lounging, plus a sheltered hot tub under a custom gazebo (2018). The fully fenced yard offers privacy, safety, and the perfect setting for unforgettable gatherings. Upstairs, you'll find three well-sized bedrooms with laminate flooring and ample closet space. A recently updated 4-piece bath provides comfort and convenience for the whole family. The fully finished basement offers a generous rec room, perfect for a home gym, media room, or play space. The basement also has an additional bonus room ideal for a home office, guest room, or hobby area. A convenient 2-piece bathroom completes this level. Major updates include a brand-new furnace and central A/C system (2024). Located in a quiet, family-friendly neighbourhood close to top-rated schools, parks, off-leash dog park, shopping, transit, and all essential amenities. Don't miss this turnkey opportunity with modern updates, incredible outdoor living, and a prime location! (id:61476)
13 Newport Avenue
Clarington, Ontario
OFFERS ANY TIME! OVER 1800 SQ FEET ABOVE GRADE (MPAC). Welcome To 13 Newport Ave, A Charming Family Home In A Prime Courtice Location! This Spacious Property Features 3 Generously Sized Bedrooms Plus A Versatile Office Space On The Second Floor, Perfect For Working From Home Or As A Cozy Retreat. The Main Floor Boasts A Bright Eat-In Kitchen, A Formal Dining Room For Entertaining, And A Welcoming Living Room With A Gas Fireplace. The Finished Basement Offers Additional Living Space With A Second Gas Fireplace, Ideal For Family Movie Nights Or A Relaxing Escape. Outdoors, Enjoy The Tranquility Of The Backyard Featuring A Two-Tiered Deck And A Serene Pond, Perfect For Summer Gatherings. Additional Highlights Include A 1.5-Car Garage And A Wide Driveway, Offering Ample Parking For Family And Guests. The Location Can't Be Beaten Close To Schools, Parks, Ravine, The 401, And A Wide Array Of Amenities. Dont Miss The Opportunity To Make This Wonderful House Your Home! Extras: The Office Has Laundry Connections (Washer And Dryer Have Been Relocated Downstairs). There Is Also A Rough In For A Wet Bar Downstairs, Rec Room Wired for Surround Sound, New Broadloom on Upper Staircase & Hallway (2025),Two Tiered Deck (2022), Furnace & Humidifier (2024), Livingroom Sliding Glass Door (2021), Washer & Dryer (2023). Front Of House & Dining Room Windows Have Been Replaced By Previous Owners. ** This is a linked property.** (id:61476)
65 Weldrick Crescent
Clarington, Ontario
Gorgeous 3 + 3 Bedroom All Brick Bungalow in Highly Sought After Area of Bowmanville! Close to everything! Prepare To Be Amazed, The Perfect Location With the Perfect Finishes. Pride of Ownership Throughout the Entire Home. Smooth Ceilings, Pot Lights, Crown Moulding, Custom Baseboards and Many other Upgrades Found in Majority of the Rooms. Entertainers Delight Featuring It All! Whether it's the Backyard Oasis with it's Custom Concrete Outdoor Oven, Massive 2 Level Deck with 2 Gazebos & Hot Tub! Or the Lower Level with it's Media Area and Games Space! Fun for the Entire Family and Friends! Main Floor Features 3 Bedrooms, 2 Bathrooms, Kitchen with Walk In Pantry and French Doors to the Backyard, Living Room with Gas Fireplace, Dining Room and Laundry that has access to the 2 Car Garage. Lower Level Boasts a Large 4 Piece Bathroom with Jetted 2 Person Corner Tub & Separate Shower, 3 More Generous Sized Bedrooms, Media Area, Games Space, Office and Large Storage Area. Don't let this one get away! (id:61476)
839 Greystone Court
Oshawa, Ontario
SOLD FIRM. Awaiting deposit. Open house is cancelled. Rarely offered, one-of-a-kind, custom-designed bungalow nestled at the end of a quiet court in one of Oshawa's most desirable ravine enclaves. Thoughtfully crafted by Sanco Builders and designed by the original owners, this artist's residence blends timeless design with creativity, comfort, and a deep connection to nature. Surrounded by mature trees and backing onto green space on the east and south sides, this home offers exceptional privacy, tranquility, and inspiration.Curb appeal abounds with a fully landscaped front yard, interlock driveway, and charming front porch. Inside, the main floor offers approximately 1,400 sq ft with soaring 9 and 12 ft ceilings, a formal front reading parlour, and a grand open-concept kitchen, dining, and great room space with oversized windows framing forest views. The main level also includes two generous bedrooms, including a serene primary suite with walk-in closet and beautifully updated private ensuite. Step out from the great room to a secluded deck overlooking the ravine - perfect for coffee at sunrise or evening unwinding among the trees.The spectacular and bright, finished walk-out basement adds over 1,200 sq ft of flexible space, complete with library/office, third bedroom, full bathroom, rough-in kitchen, and a stunning artists studio with endless potential - ideal for a creative retreat, home gym, guest suite, or in-law apartment. The private backyard is a true sanctuary, fully fenced and professionally landscaped with a whimsical custom shed and lush perennial gardens. Additional features include hardwood flooring, California shutters throughout, main floor laundry, 1.5-car garage with 240V service, studio-ready electrical, 200-amp panel, HRV system, oversized hot water tank, and Daikin furnace & A/C (2015). Dont miss your chance to own this inspired, ravine retreat where nature meets design! (id:61476)
B18 - 1653 Nash Road
Clarington, Ontario
Welcome to this sun-filled, end-unit bungalow condo in the sought-after Parkwood Village community at 1653 Nash Rd, Courtice. This rarely offered 2 bedroom, 1 bathroom home is the perfect blend of comfort and convenience, designed with lifestyle in mind. Enjoy southern exposure that fills the open-concept living space with natural light, complemented by large windows and a cozy wood-burning fireplace ideal for relaxing with a book or entertaining friends. The spacious layout flows seamlessly to a private terrace, offering the perfect spot to enjoy your morning coffee or unwind in the evening.The generous primary bedroom features a walk-in closet and semi-ensuite bathroom, creating a private retreat thats both functional and inviting. A second bedroom provides the perfect space for guests, a home office, or a child's room.This welcoming community also offers fantastic amenities including tennis courts, a party room for gatherings, and a car wash station - everything you need for low-maintenance, convenient living. All on one level, with no stairs to worry about this home offers easy living in a quiet, established neighbourhood. Steps to parks, shopping, and transit, with quick access to major routes for added convenience. Whether you're looking to downsize without compromise, retire in comfort, or find a welcoming space for your family, this home checks all the boxes. Don't miss this opportunity to simplify your lifestyle in style. (id:61476)
28 Emily Street E
Clarington, Ontario
Open House Saturday, May 10th, 2-4 PM - This spacious and charming semi-detached century home boasts over 1,800 sq ft and was extensively renovated 10 years ago, allowing a perfect blend of historic charm and modern updates. Enjoy original details like oversized trim, wood staircase and the classic red brick, along with current expectations including the ensuite bath, pot lights, and second-floor laundry. The main floor features an updated kitchen, an open living/dining area, and a sitting room with French doors. The second floor includes a primary bedroom with an ensuite bath, two additional bedrooms, an updated main bathroom, and a nursery/office. The large unfinished loft offers a full set of stairs and roughed-in plumbing, electrical, and HVAC for future finishing. The rear yard includes a covered porch and an oversized detached garage with hydro. The furnace and air conditioner are brand new (May 2025). You will love this location, just a two-minute walk to the charming downtown Newcastle. (id:61476)
153 Barkley Crescent
Oshawa, Ontario
Offers accepted Anytime. This charming 3+1 bedroom, 2-bathroom semi-detached home offers over 1,100 sq. ft. of open-concept living space in a welcoming, family-friendly neighborhood. Ideal for first time home buyers, the home features a bright eat-in kitchen with a walkout to a spacious deck perfect for entertaining. The second floor has been recently renovated and is ready for your personal finishing touches. The partially finished basement provides additional living space and flexibility to suit your needs. Step outside to enjoy a private, fully fenced backyard complete with a railed deck, cozy seating area, and multiple sheds perfect for outdoor relaxation, activities and storage. Conveniently located near Oshawa shopping centre, public transit, the Civic Recreation Complex, and both UOIT and Trent University satellite campuses, this home offers incredible value in a prime Oshawa location. (id:61476)



