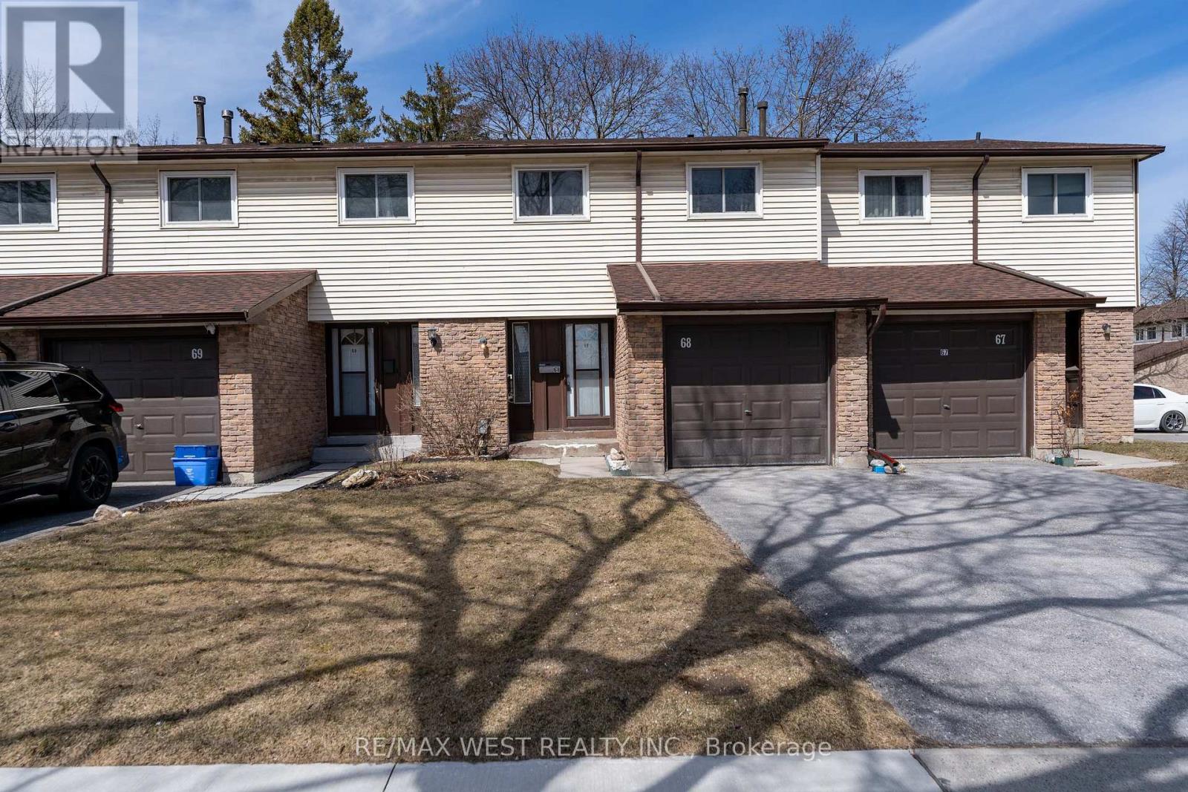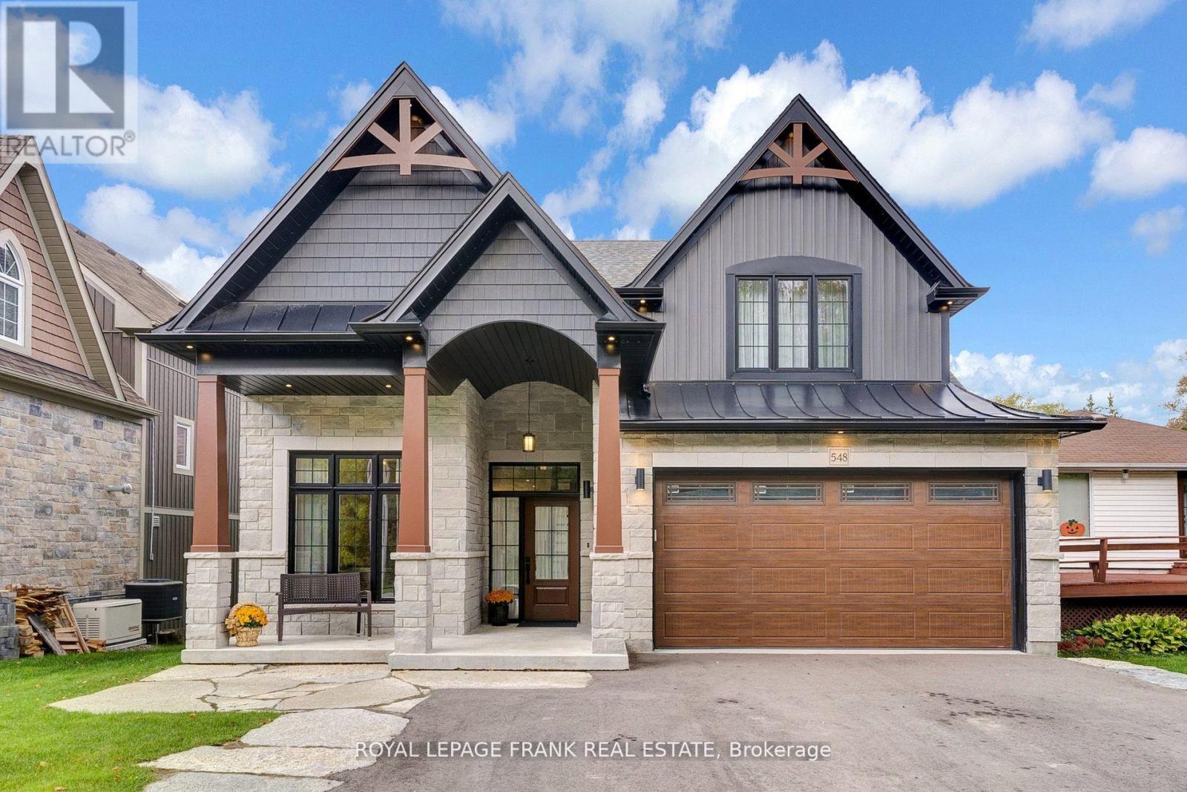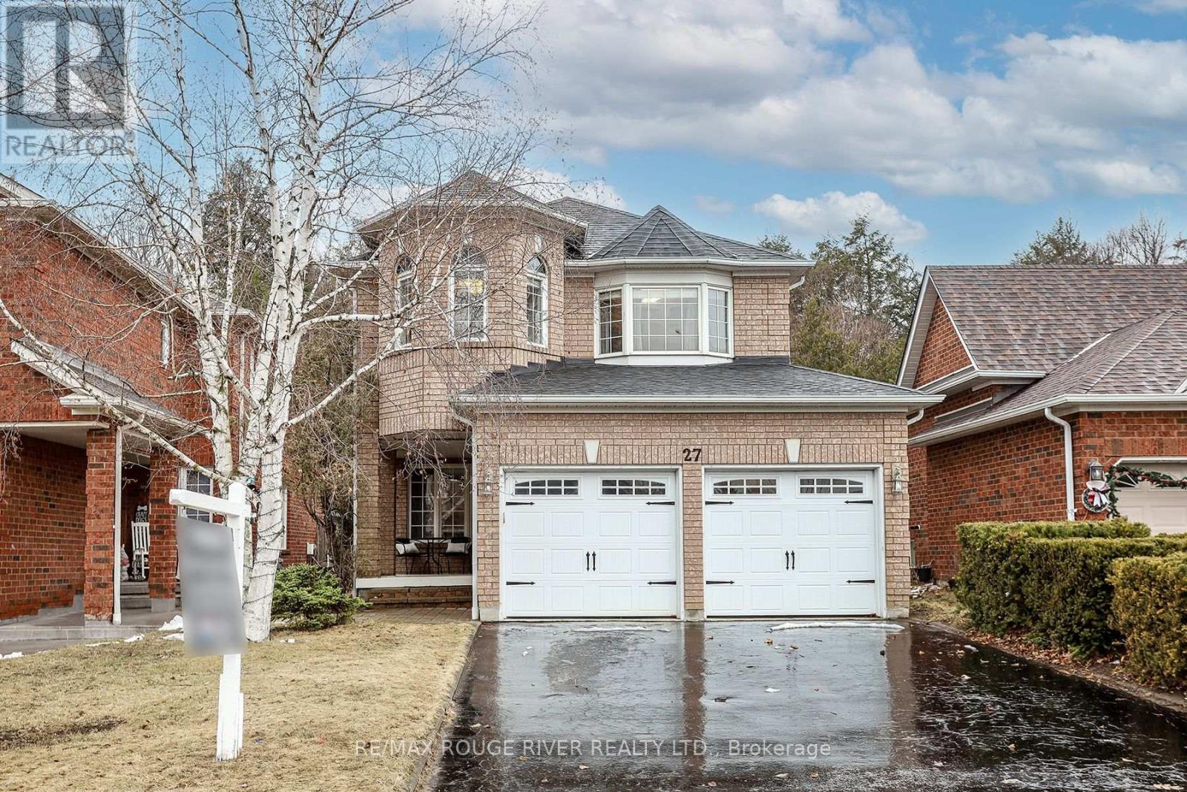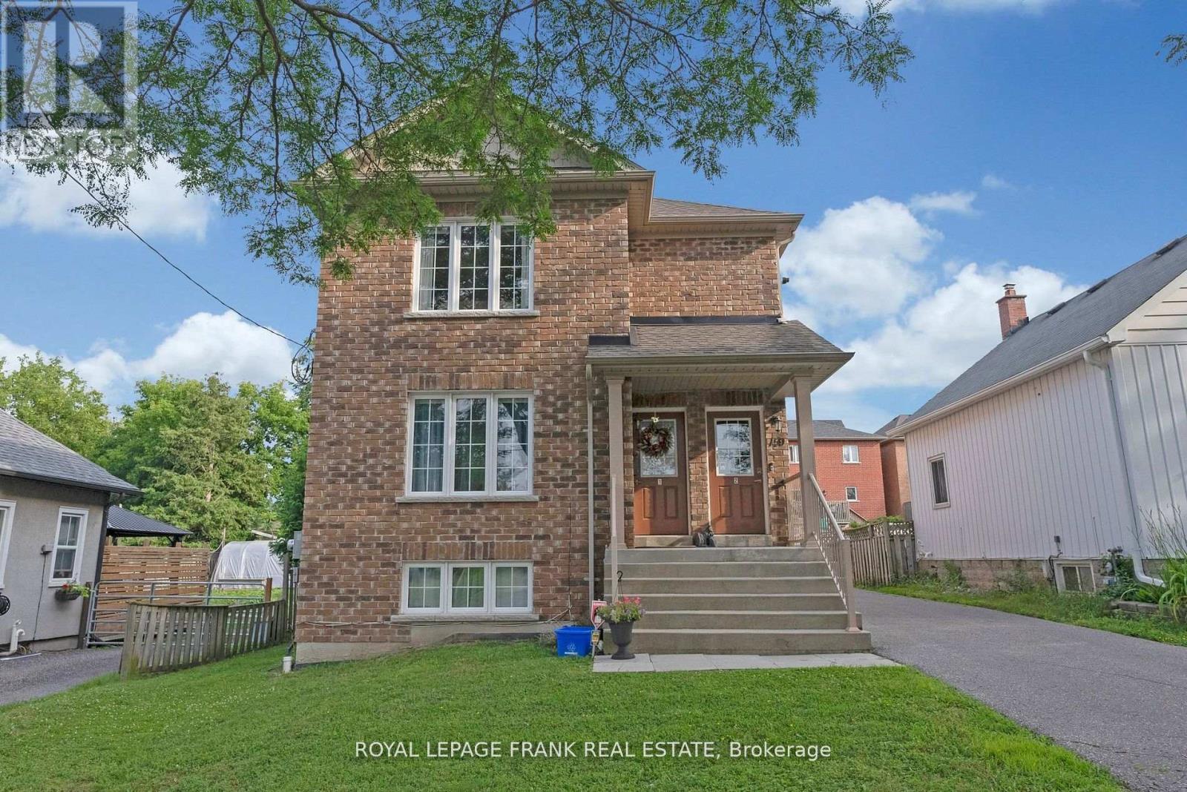162 Reed Drive
Ajax, Ontario
This stunning detached home is nestled in a highly desirable central Ajax community, just a short walk to the Ajax GO Station. Featuring a bright eat-in kitchen with a walkout to a deck complete with a gazebo and hot tub, this home is perfect for entertaining! Hardwood floors in the main floor and thoughtful upgrades throughout. Conveniently close to schools, parks, shopping, and public transit, with quick access to Hwy 401. Just minutes from Costco, Walmart, Home Depot, and more! (id:61476)
68 - 222 Pearson Street
Oshawa, Ontario
Welcome to this spacious four-bedroom home in the heart of Oshawa. 1782 square feet of living space over three levels. Large principal rooms. This home awaits your design touches. Close to shopping, Costco, mins to the 401 and transit. Roof and Garage shingles 2023. (id:61476)
16 Goodwin Avenue
Clarington, Ontario
This exceptional 2+2 bed / 2+1 bath bungalow raised detached corner lot home offers a perfect blend of relaxation, style, and convenience. Built with solid brick on a coveted corner lot, this prime location in serene community of Clarington is a short drive from schools, parks, and essential amenities, making everyday living effortless. With minimal stairs, this home is perfect for raising children, working class, or seniors. The layout boast large windows bringing in abundant natural light, enhancing the picturesque views and ensuring excellent ventilation year-round. In warmer months, the well-placed windows provide natural airflow, reducing the need for air conditioning and allowing for energy savings. The separated kitchen from the living and dining areas, creates privacy and safety for meal preparation. Downstairs, the fully finished basement adds exceptional versatility to the home. It boasts an additional two bedrooms and a bathroom, making it an ideal space for guests, a home office, or recreational use. Additional standout features of this home is its numerous recent upgrades: In 2020, the furnace and main systems were changed to enhance efficiency and comfort. Further improvements in 2022, includes the installation of a state-of-the-art heat pump and a smart tankless water heater. The tankless system is both energy-efficient and convenient, providing instant hot water while significantly reducing utility costs. Whether multiple family members are using hot water simultaneously or switching between gas and electricity for heating, this smart system ensures a seamless experience tailored to energy savings. Outdoor enthusiasts will love the expansive backyard, complete with a swimming pool, a hot tub and a Gazebo, perfect for family fun and relaxation. Whether you're looking for more space for your growing family or well-appointed home just for you , this Clarington gem delivers the perfect balance of suburban charm and modern convenience (id:61476)
165 Brookhouse Drive
Clarington, Ontario
Welcome to Your Dream Home in Newcastle! Nestled in one of the most sought-after locations in Newcastle, this stunning all-brick home sits on a desirable corner lot and boasts over 2,300 sqft of timeless elegance and modern functionality. Conveniently located within walking distance to downtown, schools, and parks, and just minutes from the 401, this property combines charm and convenience. The classic layout features a cozy living room and a formal dining room, flowing seamlessly into the chef-inspired kitchen, which showcases sleek soapstone countertops. The breakfast area overlooks the spacious family room, and a walkout from the breakfast area leads to a private deck, ideal for indoor-outdoor living. The home also offers a direct-access garage that leads to a well-equipped laundry room with durable Corian countertops. Upstairs, the luxurious master bedroom is complemented by a 4-piece ensuite and a walk-in closet, with three additional bedrooms and another 4-piece bathroom. The finished, soundproof basement is perfect for a home theater, playroom, or gym. The fully fenced backyard and double-car garage round out this perfect package. This home is truly move-in ready, offering the perfect blend of comfort, style, and practicality. Your forever home awaits! ** This is a linked property.** (id:61476)
3480 Courtice Road
Clarington, Ontario
Your Dream Home Awaits: Expansive 17-Acre Oasis! Ideally situated between Highways 401 and 407. This meticulously maintained detached home features a charming main floor with 3 bedrooms and 2 bathrooms and a cozy living room overlooking the picturesque front yard. Enjoy the best of country living with downtown Courtice just moments away. Parks, schools, a library, and a vibrant community complex with fitness facilities, a pool, an ice rink, diverse shopping and dining options are also just a short drive away.The finished basement adds tremendous value with 2 additional bedrooms, a kitchen, and a full bathroom,Finish sauna, perfect for in-law or guest accommodations. Don't miss this rare opportunity to own a prime piece of land in the heart of the city. The peaceful backyard, adorned with beautiful trees and vibrant flowers, offers the perfect setting for outdoor activities, gardening, and relaxation with complete privacy.Experience the perfect blend of country charm and urban convenience. Schedule your viewing today and make this dream property your forever home! Washer & Dryer on ground floor. Finished basement with two bedrooms, Kitchen & Full Washroom w/Sauna, A great in-law suit. Nice & Quiet Neighbourhood. (id:61476)
26 Rickaby Street
Clarington, Ontario
Welcome To This Beautifully Renovated 3+1 Bedroom, 4 Bathroom Home, Wonderfully Cared For & Move-in Ready! Located In A Highly Desirable Neighbourhood In North Bowmanville Known For Its Excellent Schools & Family Friendly Community. This Home Features Lots Of Updates Including Renovated Bathrooms (2024), New Flooring On Main (2022), New Fence (2022). Huge Eat In Kitchen With Lots Of Cupboards, Stainless Steel Appliances. Garage Access To Home. Walk Out To Deck & Pool Sized Yard. Spacious Primary Bedroom With 4 Piece Ensuite Including Walk In Shower. Double Sinks In Main Bath. An Additional Bedroom In The Basement Provides Ample Space For Family Or Guests. No Sidewalk & Driveway Parking For 4 Cars! Minutes From Great Schools, Shopping, Dining, Parks, 401 & 407 & All Amenities!! (id:61476)
548 View Lake Road
Scugog, Ontario
Prepare To Be Amazed and Have Your Home & Cottage In One .Gorgeous Custom Built 3 bedroom Raised Bungalow With Direct Waterfront Access And Breathtaking Sunsets .Located In Lakeside Community With Easy Access to 401&407. Close to Quaint Downtown Port Perry and Wolf Run Golf Course. Main Floor Offers Heated Floor Throughout , Garage &Rear Covered Patio. Master With Coffered Ceiling ,Walk-in Closet&5 Pc Bathroom, Custom Kitchen With 36 ' Cooktop &Built In Appliances ,Centre Island w/Waterfall Quartz Counter, .Liv. Rm With Cathedral Ceiling, High Efficiency Wood burning Fireplace Valcourt Waterloo That Can Heat Up Large Spaces. Sitting Rm W/ Wine N o o k, Open Oak Staircase Leading to Upper Huge Family Room W/View Of Lake& Waffle Ceiling. This Home Shows Pride Of Ownership. **EXTRAS** Engineered Hardwood Throughout, Built In Sound System, Generac Generator, Heated Floors On Main Floor, Garage & Covered Patio, Professionally Landscaped, Naylor Dock Lift-- (id:61476)
27 Markwood Crescent
Whitby, Ontario
Welcome to Rolling Acres, one of Whitby's most sought-after neighborhoods! This stunning four- bedroom home, expertly crafted by Tormina Homes, boasts a meticulously maintained all-brick exterior. Step inside to discover a spacious, open floor plan perfect for family gatherings and entertaining. Combined living/dining room with hardwood floors & crown moulding. Updated eat-in kitchen with walk-out to backyard. Main floor family room with gas fireplace. In addition to large bedrooms, the home features a primary 5 pc. ensuite bath. Finished bright lower level with look-out window, recreation/theatre room, home gym, separate entrance from the double car garage to lower level offers in-law apartment potential. The property sits on a premium, professionally landscaped ravine/conservation lot, offering both beauty and tranquility. Enjoy the peace and quiet of a low-traffic street, which provides exceptional privacy ideal for outdoor family activities, summer BBQs, and moments of relaxation. An extra-wide driveway 4 car parking is situated in a family-friendly area with no sidewalks and no rear neighbors. You'll appreciate the convenience of being close to grocery stores, excellent schools, restaurants and the nearby Tom Edwards Park making this the perfect place to call home! (id:61476)
159 Tresane Street
Oshawa, Ontario
Well maintained triplex on a quiet residential street built in 2015. Offers a great investment opportunity, close to all amenities, public transportation and Hwy 401. Each unit is self contained, has its own hydro, & gas meter. All units have their own ensuite laundry. This is a turn key investment with nothing to do but collect rental income with little maintenance. Tenants pay for Hydro, Gas & Hot Water Rental Tank. (id:61476)
154 Munroe Street
Cobourg, Ontario
Welcome Home! A beautiful, Solid Built Brick 2-storey. Come see this contemporary 3BR 2Bath well-updated Home in a superb location. Established neighbourhood near schools, playground & park. Walk to Grocery stores, the Gym, & VIA Station for commuters or day-trippers. The Beach, Marina & Downtown Tourist district is a 1.5 km stroll away. You will appreciate the open, airy, light-filled & stylish main floor & fantastic layout on a large fenced lot. Suits busy couples or families. Gleaming, recently-refinished oak strip floors add natural quality & substance that blends well with the modern upgrades & finishes. A Convenient Breakfast bar overlooks the bright Kitchen. An Open-concept Living/Dining Rm features Glass Doors walking out to your large, private, fenced backyard. Old-growth Trees provide privacy in summer while you entertain on the deck or tend to the built in container gardens. Included Outdoor shed keeps all your garden toys & tools handy. The 2nd floor provides 3 carpet-free Bedrooms w/ ample-sized closets & a useful hall linen closet. A separate side-entrance door to a Finished lower level with Rec Rm, 3pce Bath, Laundry Rm, Furnace Rm adds potential for an in-Law unit, a perfect home office or extra room for the family & guests. You will appreciate the Detached Garage to keep your car snow-free, or for hobbies & storage. Considering an income unit? Perhaps convert the Garage or the Lower Level. (CMHC has incentives available for such.) Updates include: Windows, Shingles, Furnace, Entrance Doors, Cabinetry, Baths (over last 6 years)This home is turnkey & stylish with lots of potential on the R3-Zoned lot for investors or homeowners who may wish to offset their mortgage with income. This beautiful, clean home is freshly painted, VACANT & move-in ready. A must see. **EXTRAS** Freshly painted + New Electric Light Fixtures + Floors refinished. Also Central Air 2017, Shingles & Furnace 2016, Windows, Front Door, Kitchen Cabinets 2016 (id:61476)
619 Alma Street
Scugog, Ontario
Welcome to an exceptional fully renovated brick bungalow in one of Port Perrys most desirable neighbourhoods. Nestled on a quiet no-exit street in the southwest corner of town, this stunning property offers the perfect blend of luxury, tranquility, and convenience. Set on a picturesque 0.7-acre lot, this unique park-like property is framed by mature trees, backing onto Cawkers Creek and environmentally protected land, creating a truly storybook setting. Enjoy the privacy of nature while being just minutes from recreational facilities, restaurants, parks, Lake Scugog, the hospital, and all the vibrant amenities this charming town has to offer. Boasting 6 spacious bedrooms, finished basement, and 5 beautifully appointed bathrooms, this expansive home is designed for comfortable family living and elegant entertaining. With approximately 2,300 square feet on the main level, plus a thoughtfully designed lower level, this residence offers an abundance of space and natural light. The inviting open-concept living area and kitchen span an impressive 33 feet, overlooking the breathtaking backyard. A triple-width glass door leads to a massive 30 x 16 deck, perfect for outdoor gatherings or simply relaxing in the peaceful natural surroundings. Additional features include: Entertaining-size living area, renovated throughout, Main-level laundry and additional hooks ups in the Bsmt, Heated floor in master bath, central vacuum, irrigation system, fully fenced backyard with wide gates on both sides & a third gate leading to trails and Cawkers Creek, oversized windows throughout, flooding the home with natural sunlight, paved driveway accommodating parking for 6 vehicles and 2-car garage with interior access. Meticulously maintained with exceptional curb appeal, this custom-built home offers an unparalleled lifestyle in an idyllic natural setting. A rare opportunity to own a true piece of paradise! (id:61476)
106 Air Dancer Crescent
Oshawa, Ontario
Pristine Condition Townhouse Only A Year Young!! Over 2150 Sq Ft Living Space. Professionally Finished Basement With Full Washroom. Upgraded Hardwood Floors & 9 Feet Ceiling On Main Level, Smooth Ceilings On Both Floors. Upgraded Kitchen With Granite Counter Top, S/S Appliances & Gas Line. 3 Spacious Size Bedrooms On Second Floor. Master Has 4 Piece Ensuite & Walk-In Closet. Laundry On Second Floor. Upgraded Washrooms With Granite Counter Tops. Newly Built Basement Offers Additional Space. No Sidewalk. Total 3 Car Parking Spaces. Walking Distance To Costco, Freshco, Tim Hortons, LCBO.Easy Access To Go Transit & Highway 407,Durham College & Ontario Tech University . (id:61476)













