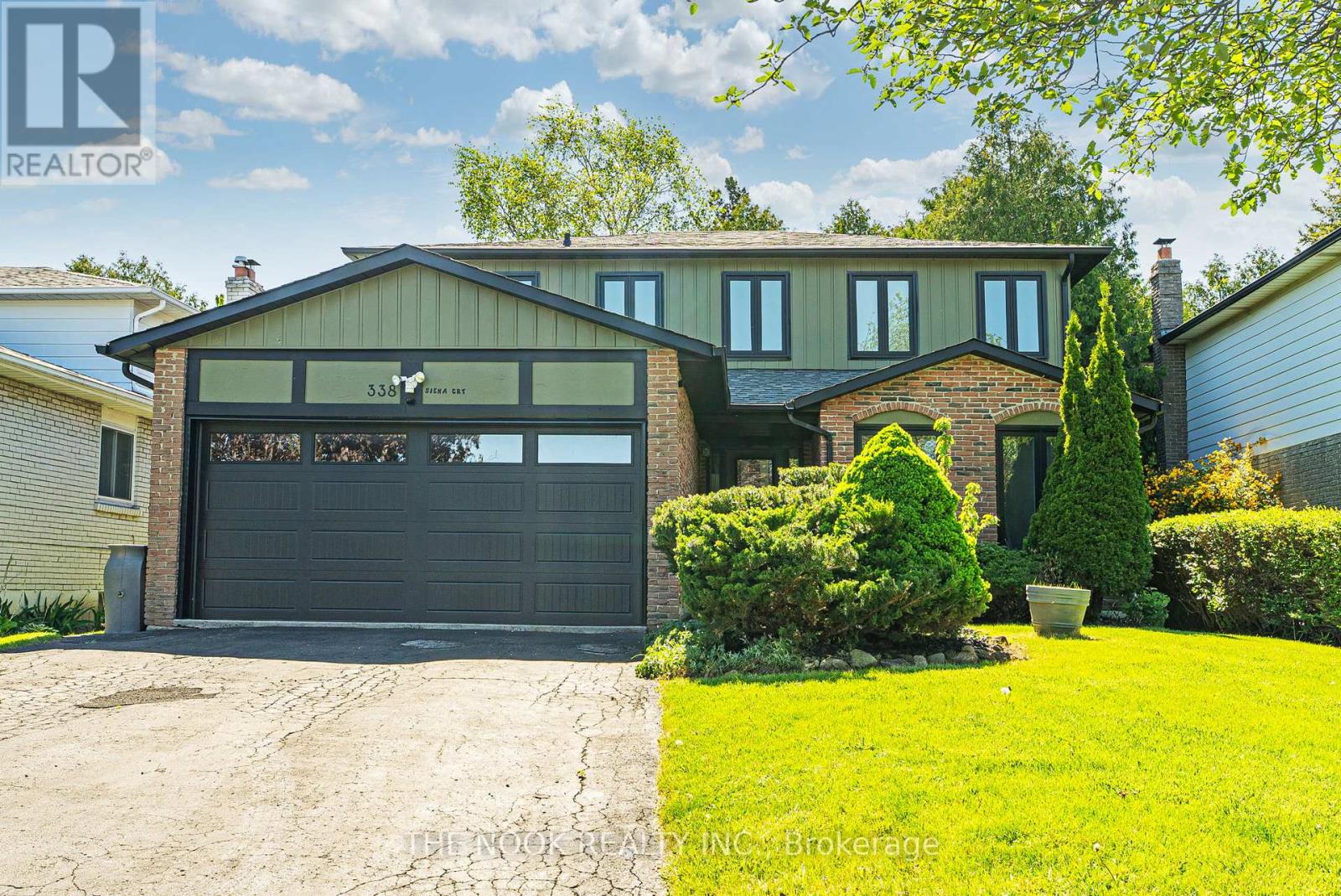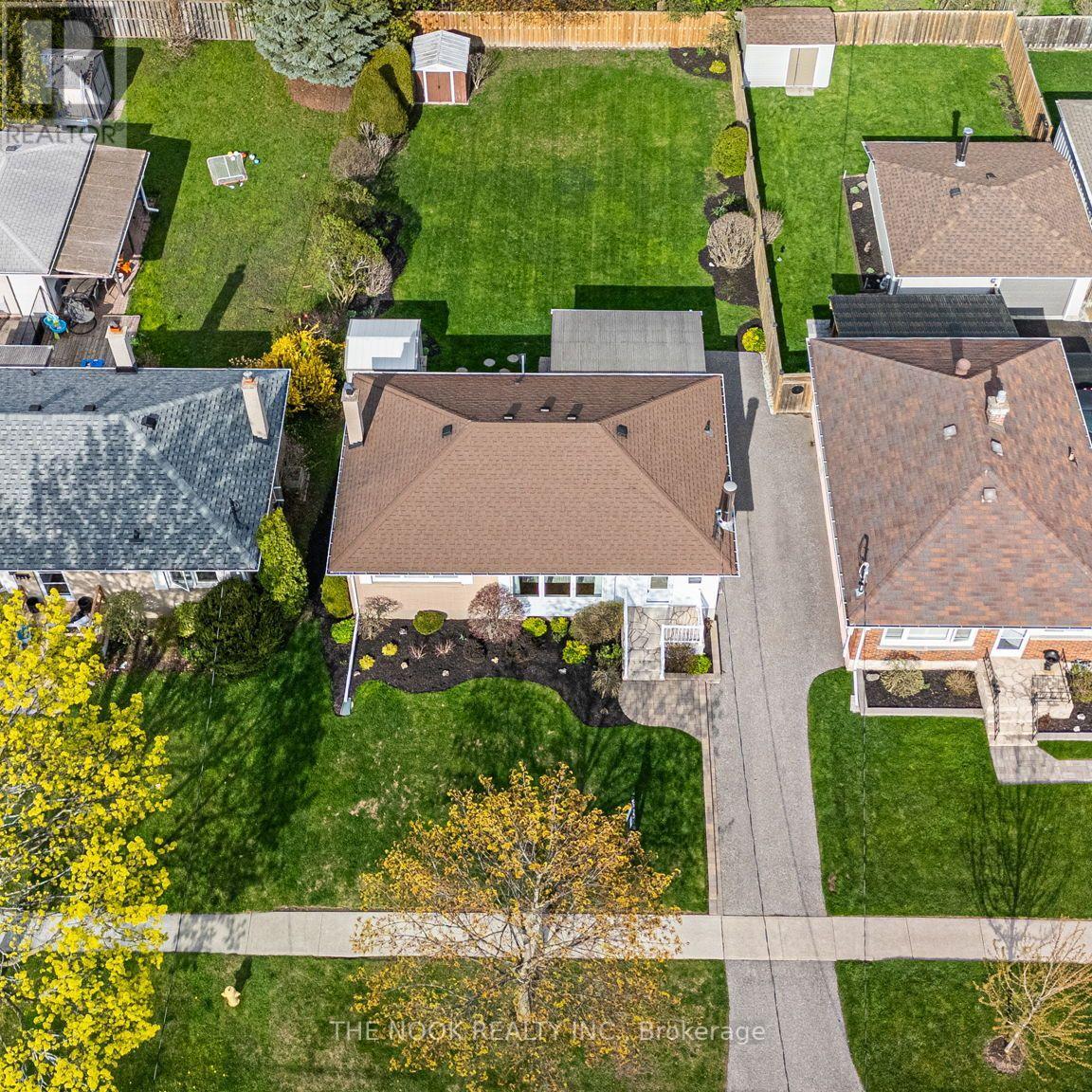32 Goldeye Street
Whitby, Ontario
Very Bright Freehold Townhouse. Mattamy Built. 3 Bedrooms & 3 Washrooms Upgrade Standing Shower In the M B Room. Laminate Through Main Floor And Hallways. upgraded Oak Wood Stairs. Open Concept Layout. Upgraded In Kitchen Cabinets. Laundry On 2nd Floor. Minutes To highway 412 And 401. Close To Shopping, Banking, School & Much More. Property and dwelling being Sold As is, Where is. (id:61476)
72 Niagara Drive
Oshawa, Ontario
Welcome to 72 Niagara Dr, a home in North Oshawa on a corner lot with over 3000 sq ft of living space. This stunning home offers 4 bedrooms plus an office room and a 2-room basement apartment perfect for additional income. Main floor laundry with access to double car garage. A perfect home for a growing family, close to all the amenities. Durham College, University, and schools nearby. Walking distance to Cedar Valley Conservation Area, parks (id:61476)
110 Rotherglen Road N
Ajax, Ontario
LEGAL ADDITIONAL DWELLING UNIT ALERT! Welcome To This Beautifully Maintained 4+2 Bedroom, 3+1 Bath Home Featuring A Brand New (2025) Legal 2 Bedroom, 1 Bath Additional Dwelling Unit In The Basement, Professionally Completed With Permits, A Separate Entrance, And It's Own Kitchen And Laundry. Whether You're An Investor, Multigenerational Family, Or Looking To Offset Your Mortgage With Rental Income, This Home Provides An Incredible Opportunity. The Main Floor Features A Modern And Spacious Living Space, Including A Modern Kitchen, Updated Flooring, Family Room With A Cozy Fireplace, And Main Floor Laundry. Upstairs Boasts 4 Generously Sized Bedrooms, Including A Primary With A Beautifully Renovated Ensuite. The Updated Flooring And Lighting Throughout Complete This Move-In Ready Home! Located In The Family Friendly And Highly Sought After Neighbourhood In Central West Ajax, Close To Top-Rated Schools, Parks, Shopping, Transit, And Easy 401/407 Access, This Turn-Key Property Offers A Rare Find That Lets You Live Comfortably While Building Wealth Through Rental Income. This One Won't Last Long! Live In One Unit And Rent The Other. The Vacant Basement Additional Dwelling Unit Gives You The Opportunity To Choose Your Own Tenant And Set Market Rents, Making This Income-Producing Gem A Smart Addition To Any Portfolio. (id:61476)
828 Taggart Crescent
Oshawa, Ontario
Spacious 3-Bedroom Home! Enjoy laminate flooring throughout the main level, separate living and dining rooms, and a kitchen with a center island and bright breakfast area featuring a walkout to the patio and yard! Upstairs offers generous bedroom sizes, including a walk-in closet and 5-piece ensuite featuring a large vanity, corner whirlpool tub, and separate shower! Convenient 2nd-floor laundry! Benefit from direct garage access from inside and a no-sidewalk lot! Situated in a peaceful, family-friendly neighbourhood, enjoy the convenience of being within walking distance to schools, shops, and parks the perfect location to call home! (id:61476)
22 Gallimere Court
Whitby, Ontario
Nestled in the serene Blue Grass Meadows community, this tranquil court is one of Whitby's newest exclusive neighborhoods. With no neighbors behind, this stunning property is just minutes away from Highway 401, public transit, schools, parks, grocery stores, and all the amenities Whitby has to offer. This spacious and sun it home features 3 bedrooms and 4 bathrooms, providing a perfect blend of comfort and convenience. The open-concept main floor boasts a living and dining area with hardwood flooring and a sliding door that leads to a well-maintained deck. The backyard is ideal for entertaining, complete with a BBQ and garden shed. The finished basement includes a convenient 2-piece bathroom and pot lights, adding to the home's appeal. This residence is quiet, meticulously kept, and well-managed. Nichol Park trail is conveniently located just across the street. This beautiful home has been lovingly maintained, showcasing the pride of ownership. ** This is a linked property.** (id:61476)
32 Tannenweg
Scugog, Ontario
Custom Built Legal Duplex in a Secure Gated Community. Upper Unit is Vacant for New Owner or rent out (was $2750 +). Main Level is 3 Bedroom including 2 Masters with Ensuites, 3 walkouts to deck,10' cathedral ceilings. Main bath with Jet Tub **(as is)** Backs onto Forest. Lower Level is 2 Bedrooms with 2 Walkouts to Deck and Yard. Lower level is rented at $2300/month incl. POTL $139.50/month For Gated Entrance, Snow Removal of Roads, Grass Cutting in Common Area's as Fields. Freehold Ownership of House and Land and Condo Ownership of Common Area's such as Roads, Fields, Forest, etc. (id:61476)
32 Tannenweg
Scugog, Ontario
Custom Built Legal Duplex Secure Gated Community - Upper Unit is Vacant for New Owner or Rent Out (Was Rented @ $2750/month +). Main Level is 3 Bedroom with Two Master Bedroom's with Ensuite. 3 Walkouts to Deck. 10" Cathedral Ceilings, Backs to Forest. Main bath - Jet tub **(as is). Lower Level has 9' Ceilings & Walkout to Deck and Yard. Large Window Make it Bright. **POTL $139.50 per Month. 10 Minutes North of Hwy 407, 20 Minutes to Port Perry, Bowmanville or Oshawa & 25 Minutes to Lindsay. Freehold Ownership of Lot and House. *Condo Ownership of Common Areas* Lower level is rented at $2300/month incl. (id:61476)
133 Elizabeth Crescent
Whitby, Ontario
Welcome to this charming 3 + 1 bedroom home nestled on an expansive, private lot at the end of a quiet dead-end street. The beautifully updated interior features hardwood floors throughout the main level, large windows that fill the home with natural light, and a cozy fireplace in the living area that walks out to the backyard perfect for relaxing or entertaining. The open-concept dining area flows seamlessly into the modern kitchen, complete with Corian countertops, custom cabinetry, a stylish backsplash, and a gas stove. A bright breakfast area opens through French doors to a private side garden oasis, ideal for morning coffee or evening gatherings. The spacious bedrooms offer comfort for the whole family, while the finished basement adds versatility with an additional bedroom, 3-piece bathroom, and a mudroom connecting to the garage. Located in an excellent neighborhood close to top-rated schools, beautiful parks, convenient shopping, and public transit, this home offers both peace and accessibility. The gated backyard and private side patio are a gardeners delight, and the 10 x 10 shed is a crafters dream. Don't miss this rare opportunity to own a truly special home in a sought-after location. (id:61476)
338 Siena Court
Oshawa, Ontario
Exceptional Fully Renovated Home With Separate Basement Suite In One Of Oshawa's Most Sought-After Neighborhoods! Nestled On A Quiet Court Right On The Whitby Border, This Stunning Detached Home Offers The Perfect Blend Of Privacy, Style, And Functionality. Renovated Top To Bottom With No Detail Overlooked, The Main Floor Showcases A Designer-Inspired Custom Kitchen Featuring Sage Green Cabinetry, Brass Hardware, Upgraded Appliances, A Quartz Island With Breakfast Bar, And Built-In Pantry/Bar Wall- Truly A Showstopper. The Open-Concept Layout Flows Into A Large Dining Area Adjacent To A Spacious Living Room. All Flooring Has Been Upgraded To Wide-Plank White Oak, And The Walls Are Finished In A Warm, Modern White. A Custom 2-Piece Powder Room And Stylish Laundry Room, Both With Matching Cabinetry, Complete The Main Level. Upstairs, Youll Find 4 Spacious Bedrooms, Including A Gorgeous Primary Suite With Built-In Closet Systems And An Ensuite Bath With Glass Shower And Custom Vanity. The Main Bathroom Is Equally Impressive With Dual Sinks, And A Tiled Tub/Shower Combo. A Standout Feature Is The Fully Self-Contained Basement Suite Perfect For Extended Family- Complete With Separate Rear Entrance, Two Bedrooms, Large Egress Windows For Safety, A Custom Kitchen, Upgraded Bath, Living Area, And Private Laundry. Keep The Suite Separate Or Easily Re-Integrate It Into The Main Home If Desired (Door Can Be Re-Installed). Wrapped In Mature Trees, The Backyard With Greenhouse Provides A Peaceful, Private Retreat. Prime Location Just Minutes From Top-Rated Schools, Parks, And Hwy 401. With Stunning Curb Appeal- Deep Green Siding, Black-Framed Windows, And A Double Garage With Parking For Six- This Is Not Just A Home, Its A Lifestyle Upgrade. Truly One-Of-A-Kind, Magazine-Worthy! (id:61476)
287 Windsor Street
Oshawa, Ontario
Welcome To This Lovingly Cared-For 3-Bedroom Bungalow, Nestled On An Oversized, Premium Lot On A Quiet, Family-Friendly Street In Oshawa. Owned By The Same Meticulous Homeowner Since 1954, This Home Is A Rare Find-Blending Timeless Charm With True Pride Of Ownership. The Main Floor Features A Bright Eat-In Kitchen With Solid Oak Cabinetry, A Spacious Living Room And 3 Bedrooms, All With Hardwood Floors. A Well-Kept 4-Piece Bathroom And Fresh Paint Throughout Highlight The Homes Move-In Ready Condition While Preserving Its Warm, Vintage Appeal. Downstairs, A Separate Back Entrance Leads To A Finished Basement With A Large Family Room, Office Nook, Built-In Bar, And Ample Storage. A New 3-Piece Bathroom With Walk-In Glass Shower Adds Modern Comfort And Style. Private Yard With Large Covered Patio. Ample Parking! Close To Shopping, Transit, Great Schools & Hwy 401 For Easy Commuting. This Gem Is Ideal For First-Time Buyers, Downsizers, Or Investors Looking For A Property With Incredible Potential On An Exceptional Lot. Affordably Priced And Truly A Pleasure To Show! (id:61476)
69 Tabaret Crescent
Oshawa, Ontario
FREEHOLD END-UNIT TOWNHOME IN WINDFIELDS! Don't miss this incredible opportunity to own a stylish, move-in-ready home in North Oshawa's desirable Windfields community! This bright and spacious 2-bedroom, 2 bathroom end-unit offers exceptional value with a modern open-concept layout and hardwood floors throughout. The upgraded kitchen is complete with granite countertops, sleek cabinetry, and a sunken sink. The home also boasts quartz countertops in the bathrooms, stylish light fixtures, metal railings, frosted closet doors and smooth ceilings. Walk out to a private balcony and enjoy direct garage access from the ground level. Located just minutes from Costco, Ontario Tech, Durham College, parks, schools, public transit, and Highway 407. **Offers Anytime** (id:61476)
1710 Esterbrook Drive
Oshawa, Ontario
Sophisticated elegance and pride of ownership shine in this stunning 3,262 sq ft executive home by Great Gulf. Nestled in an upscale enclave on a beautifully landscaped, fully fenced lot with extensive hardscaping and ornamental trees, 1710 Esterbrook Drive makes a striking first impression. A wide, no-sidewalk driveway fits 4 cars and leads to a covered porch and double door entry. Inside, a grand ceramic-tiled foyer and the signature double oak staircase of the Crystal model welcome you in. Soaring 9 ft ceilings. Gleaming hardwood flows through the separate formal spaces of the main floor of this magnificently sized home: living, dining, office and great room, which also boasts a handsome composite stone gas fireplace. The massive kitchen features a centre island, stone backsplash, two pantries, and an abundance of cabinetry and counter space, plus a large eating area with walkout to a private backyard oasis - complete with towering trees and lush landscaping. Upstairs offers incredible space with a family/media room and cozy corner gas fireplace, a walk-in linen closet, and a luxurious primary suite with a huge walk-in closet and 5pc ensuite with corner tub, separate shower, and water closet. Bedrooms 2 and 3 share a Jack & Jill 4pc bath, while bedroom 4 enjoys its own 4pc ensuite and walk-in closet - ideal for families of all sizes. The full, unspoiled basement is enormous, with rough-in for a future bath and endless potential. A main floor powder room and laundry with garage access and a side entrance round out the home. Located in desirable north Oshawa, Esterbrook Drive is bordered by a scenic pond and trail, and is close to top-rated schools, a phenomenal rec centre, shopping, dining, and is just minutes from the 407 - a commuter's dream! (id:61476)













