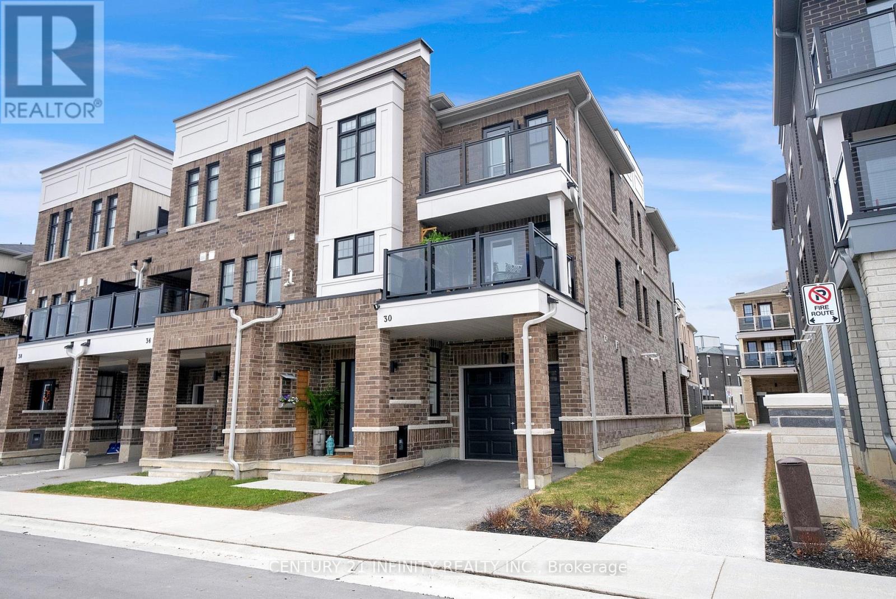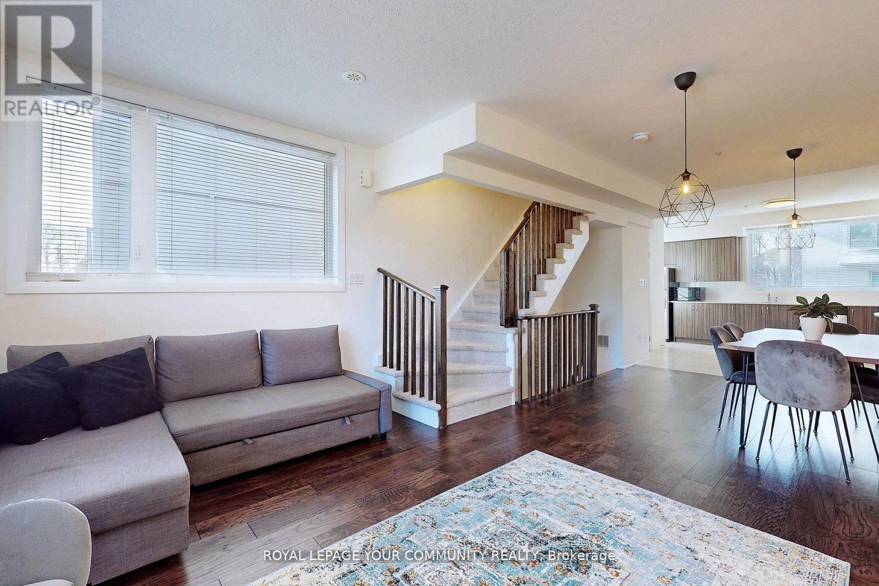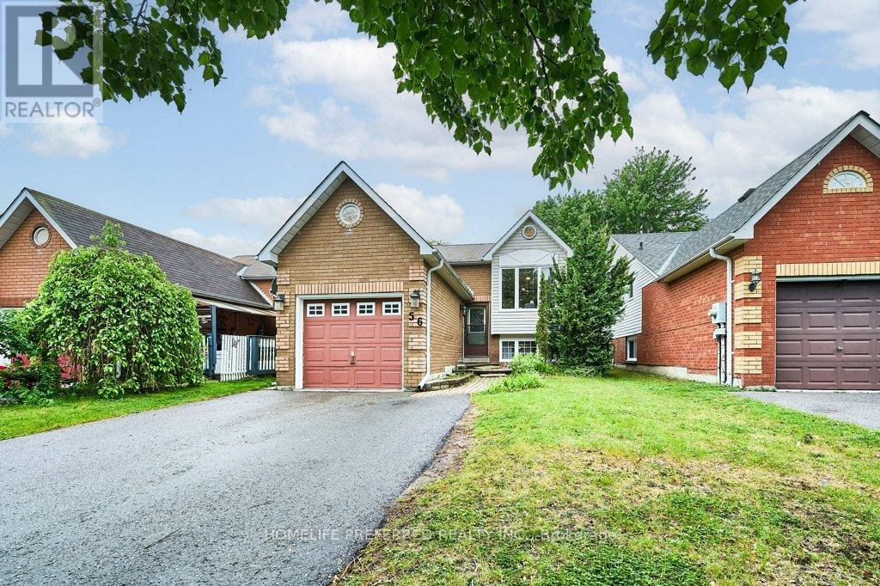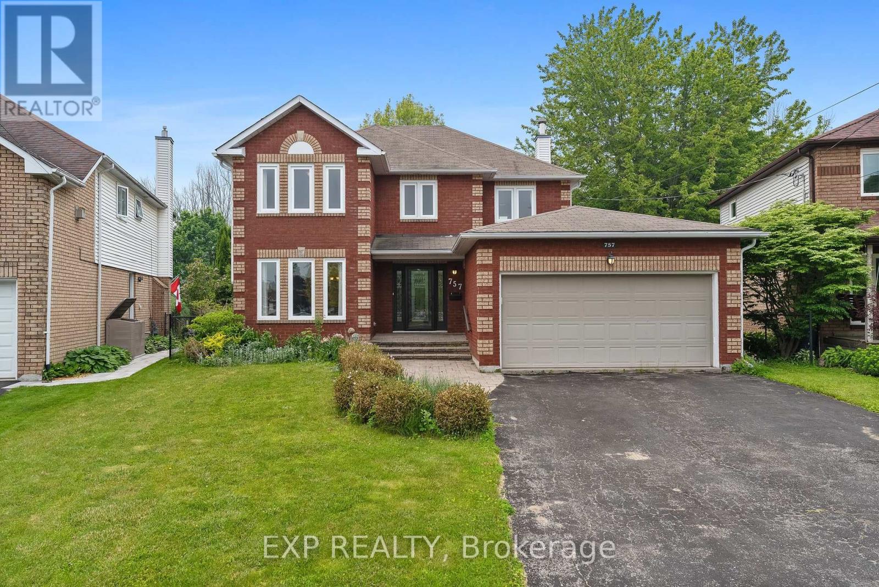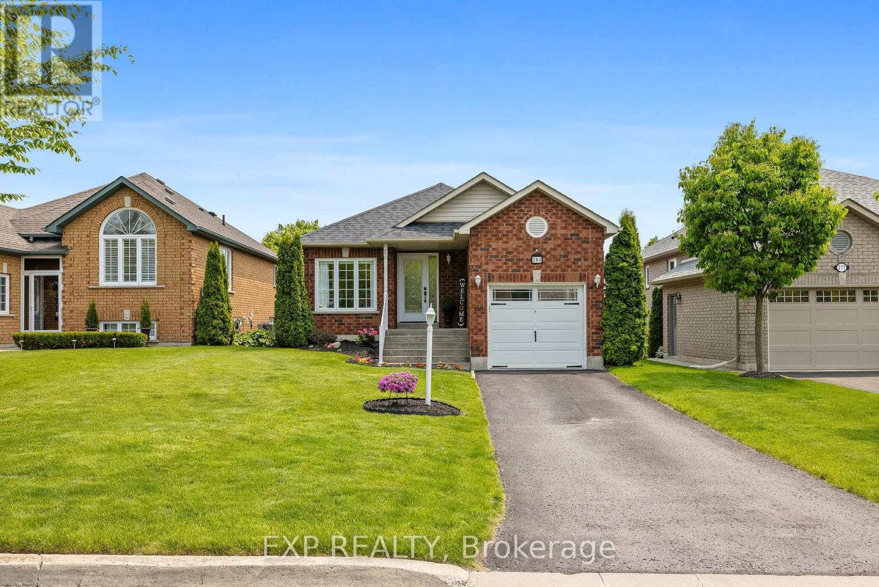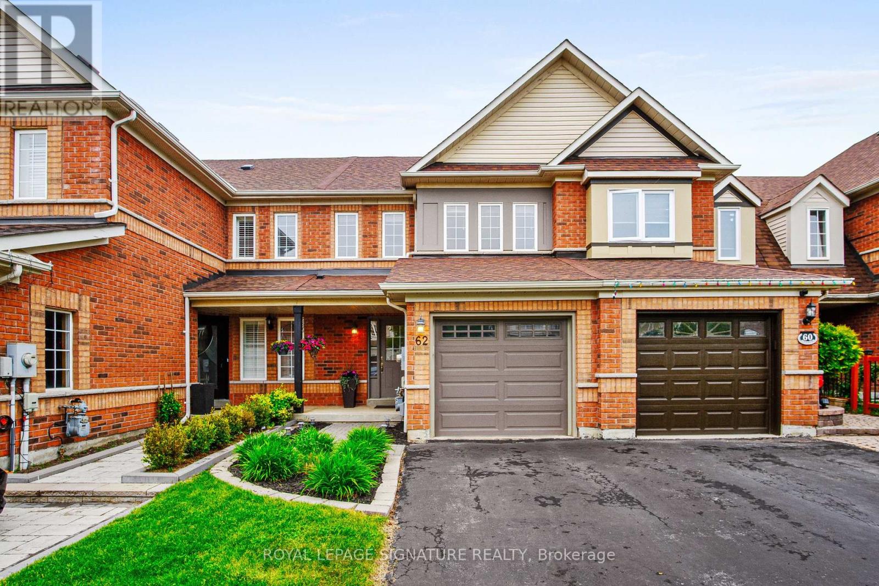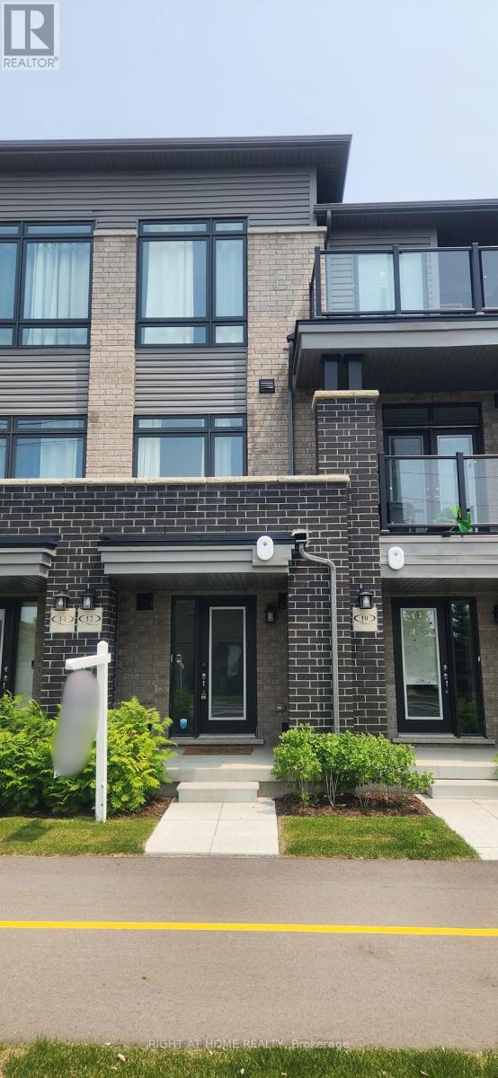30 King William Way
Clarington, Ontario
Welcome to this beautifully maintained, south-facing end-unit townhome offering three levels of comfortable and stylish living. Featuring 3 bedrooms, 3 bathrooms, and a 1 car garage, this home provides the perfect blend of space and convenience in a thoughtfully designed layout. Step into a spacious foyer with a versatile entry-level living area, ideal for a home office. This level also includes a large closet, interior garage access, and additional storage options to keep everything organized. Upstairs, the main level boasts an open concept living and dining area perfect for entertaining with plenty of natural light streaming in through the extra windows exclusive to end units. The modern kitchen with large center island features high-end appliances and generous cabinetry. A stylish 2-piece powder room and convenient laundry room complete this level. Step out onto your private south-facing balcony to soak up the sun and enjoy warmer weather. The upper level features a spacious primary suite with its own en-suite bathroom and walk-in closet. Two additional bedrooms and a full bathroom provide comfortable accommodations for family or guests. Come and experience the charm and functionality of this exceptional home in person! Floor Plans attached to show the functional layout of this Home. (id:61476)
24 Andrews Road
Clarington, Ontario
Spacious 4 level backsplit situated on a large corner lot in the heart of Orono! Main level has Living, dining and kitchen with walkout to bbq and fully fenced side yard. Upper level has 3 bedrooms and 4 pc bath. 3rd level with 4th bedroom, 3 pc bath and family room with walkout to backyard. Close to downtown and Orono park, as well as all commuter routes Taunton Rd, 115, 401 and 407 (id:61476)
9 - 1870 Altona Road
Pickering, Ontario
This stunning corner-unit townhouse is bathed in natural light and overlooks a serene forest and conservation area. Featuring 3 bedrooms and 3 bathrooms, this home boasts an open-concept kitchen seamlessly connected to the spacious living and dining areas, highlighted by large, picturesque windows that bring the outdoors in. Enjoy 9-foot smooth ceilings on the main floor and stainless steel appliances. With an attached garage you'll have direct access into your home with tandem parking accommodating two cars, depending on size. On the second floor you'll find the laundry area as well as a balcony off one of the bedrooms. The third level is dedicated to a private primary suite, complete with an ensuite bathroom and a walkout to a terrace, where you can take in breathtaking views. This home is a perfect blend of comfort, style, and natural beauty offering a peaceful retreat while still being conveniently located. Duct cleaning was done just over a year ago. Freshly painted and professionally cleaned - turn key move in ready! (id:61476)
56 Champine Square
Clarington, Ontario
WELCOME HOME TO ONE OF BOWMANVILLE'S MOST SOUGHT AFTER AREAS. THIS OPEN CONCEPT RAISED BUNGALOW IS PERFECT FOR THE FIRST TIME BUYER OR RETIREMENT HOME. BOASTING WITH A BRIGHT, LARGE EAT IN KITCHEN, A COMBINED LIVING AND DINING ROOM OVERLOOKING THE BACK YARD WITH WALK OUT TO DECK, MAIN FLOOR LAUNDRY AND POWDER ROOM COMPLETE THE MAIN LEVEL LIVING SPACE. THE LOWER LEVEL YOU WILL FIND 3 NICE SIZED BEDROOMS AND A 4 PCE BATHROOM WITH NEW TUB SURROUND. FULLY FENCED YARD, ATTACHED GARAGE AND PAVED DOUBLE DRIVEWAY. EASY COMMUTE BEING CLOSE TO 401. CLOSE TO ALL AMENITIES FOR EASE OF SHOPPING, BANKING, RESTAURANTS, MOVIE THEATRE, PARKS AND REC CENTRE. THIS HOME IS WAITING FOR YOUR PERSONAL TOUCHES! GREAT OPPORTUNITY IN A BEAUTIFUL FAMILY FRIENDLY AREA. (id:61476)
5 Bateman Court
Whitby, Ontario
This move-in ready home is a Showstopper! You will fall in love with this 4 bedroom 3 bathroom home, with an EPIC backyard pool oasis. With almost 3900 sf of finished space, no expense was spared renovating this beauty! Thoughtfully updated with an open concept flow, rich hardwood, newer trim, doors, moulding, pot lights throughout. The upscale kitchen is pure perfection for foodies and entertainers, with quartz countertops, backsplash, stainless steel appliances, tons of cupboard and counter space.The pantry and coffee bar, extends into the family room where you can cozy up next to the fireplace or unwind with your favourite drink. The dining room keeps the vibe going and opens up to a second family room. A newly renovated 14' X14'addition features a laundry room/mud room, with contemporary cabinetry and convenient garage access, garden doors and mainfloor powder room. Step out into to the backyard oasis with a stunning pool, gazebo lounge area for the ultimate outdoor hangouts. Upstairs leads you to the tranquil primary suite with a luxury spa-like ensuite and a custom walk-in closet. A total of 4bedrooms offer plenty of space for family or guests. Need even more room? The fully finished basement is ready to go with a huge rec-room wired for surround sound, a soundproof ceiling, bar, fireplace, more pot lights, an office area, workshop and bonus area ideal for a home gym setup or a teen retreat. This Energy Smart Home is also equipped with a new furnace/central air, new triple pane windows/trim, R60 attic insulation and category 6 cable inside and out leading to the pool cabana. The insulated 2 car garage with a brand new double door has loads of built-in storage. Located in Lynde Creek, one of Whitby's most family-friendly communities, you're close to top schools, parks, shopping, and everything you need. See attached feature sheet! Watch the virtual tour! (id:61476)
757 Beatty Crescent
Cobourg, Ontario
Set on a beautiful oversized private lot in one of Cobourg's most family friendly and sought-after neighborhoods, 757 Beatty Crescent offers plenty of space for your young and growing or multigenerational family. This well designed home provides an abundance of natural light and comes complete with 4 big bedrooms, 3 bathrooms and is highlighted by the grand primary suite featuring a walk-in closet and large 4-piece ensuite. Walk through the front door and be wowed by the expansiveness of the eye-catching main floor. Greeted by the inviting foyer where you continue into the formal living and dining spaces, a sprawling kitchen (with patio walkout to deck overlooking your private backyard oasis), family room (complete with recently installed gas fireplace), powder room and laundry, complete this bright and airy main level. Upstairs you find the Grand Primary Quarters, 3 sizable bedrooms and a well-positioned updated 4-piece bathroom (which includes grab bars and stone counter vanity). The roomy lower level with bathroom rough-in is a fantastic space that offers a clean slate of possibilities for the new owners to make it their own. Showcasing this wonderful listing is the generously private and serene lot that backs onto greenspace. Perfect for entertaining those you love or taking a moment to reflect, enjoy some mindfulness and well-deserved tranquility. Listings are rare in this neighborhood and do not come along all that frequently. Walking distance to schools, parks and box stores. Minutes from Lake Ontario, Cobourg Beach, Downtown, World Class Restaurants, Highway 401 and so much more that "Ontario's Feel-Good Town" has to offer!! (id:61476)
281 Rockingham Court
Cobourg, Ontario
Charming All-Brick Bungalow Steps from the Lake in Coveted Cobourg. Welcome to this completely updated all-brick bungalow, ideally situated on one of Cobourg's most sought-after streets. Just a short stroll from the lake, beach, and vibrant downtown, this home offers the perfect blend of comfort, convenience, and charm. From the moment you arrive, you will appreciate the curb appeal of this beautifully maintained property. Inside, modern upgrades meet timeless character. The living space is bright and airy, opening into your dining room. The updated eat-in kitchen boasts - All new appliances, backsplash and counters with a walk out onto your inviting back deck - perfect for entertaining or relaxed family meals. The bedrooms offer comfortable retreats, with the fully finished lower level, offering additional living space ideal for a rec room, home office, or guest accommodations. Step outside to a private backyard oasis - lush, landscaped, and perfect for outdoor gatherings or peaceful evenings. With a fantastic walk score, you're just minutes from shops, restaurants, parks, and Cobourg's famous beach and boardwalk. Do not miss this rare opportunity to enjoy turnkey living in a prime location. Whether you are downsizing, starting out, or searching for the perfect forever home, this bungalow has it all. (id:61476)
4617 Old Simcoe Street
Oshawa, Ontario
Rare opportunity to own a fully renovated (2016/17) 1+2 bedroom bungalow with beautifully manicured yards on a 1/2 acre lot, perfect for the more matured family or retired couple who likes to entertain the occasional guests. Features include a complete whole home water treatment system (UV light, water softener, water-borne metal filter and kitchen drinking water filter); stainless steel appliances and solid wood cabinet doors in kitchen; dining room includes built-in cupboards and crystal chandelier, plus walk out to deck; special soundproofing windows on the entire east side of house; natural gas outlet and electrical panel in second garage for possible installation of a backup generator; completely rebuilt roof and shingles (new 2016/17); huge primary bedroom on main floor, with 5-pc ensuite, plus walk-in closet and linen closet; regularly serviced septic system with new sewage pump (2016/17); drilled well pump lifted, cleaned and serviced (2016/17); massive but well maintained yards on a huge lot, with gazeboes and sheds plus a legal drive-in gated entrance that opens from the backyard directly to Simcoe St North; Only minutes to Hwy 7, 407 ETR and all other amenities such as shops, restaurants, doctors offices and banks, etc. (id:61476)
62 Breakwater Drive
Whitby, Ontario
Welcome to this rare opportunity in the sought after Whitby Shores community. This stunning townhome offers a blend of functionality, comfort and style. Step inside to find a front foyer that flows into the open concept dining area and living room, perfect for entertaining and relaxation. The kitchen opens up to the breakfast area where large windows invite natural light that shines through from the beautiful, well-maintained backyard, ideal for outdoor gatherings or a quiet retreat. This home boasts 3 bedrooms, 2.5 baths, providing ample space for family or guests. The finished basement offers a den, perfect for a home office and a versatile rec room that can serve as a secondary living room, play area or gym. Convenient location close to Lake Ontario, Portage Park, the beach, Whitby marina, walking trails, schools, Whitby GO station, 401 and much more. (id:61476)
12 Emmas Way
Whitby, Ontario
Welcome to this beautiful, modern and elegant townhome in Whitby, built by Esquire Homes. Offering over 1300 square feet of modern living space, this home features open concept living, 2 well-appointed bedrooms and 3 bathrooms. This home is perfect for first-time home buyers, young professionals, investors, or those looking to downsize without compromising on style or comfort. The kitchen boasts high-end stainless steel appliances, elegant upgraded quartz countertops and backsplash, and a built-in pantry - perfect for preparing meals and entertaining guests! Plus, two private balconies provide ample space for outdoor entertaining and relaxation. Located in a prime location, this home is just steps from shopping, dining, premium gym, and offers quick access to the 401, 412, and 407. Whitby GO station is only a 13-minute drive away, making commuting a breeze. This townhome blends convenience, luxury, and a vibrant community, schedule a viewing today! (id:61476)
0 Scriver Road
Brighton, Ontario
Gorgeous 1.32-acre lot on Scriver Rd. Beautifully treed at front with some pine and deciduous trees. Property opens at rear with a large shed. 40ft dug well, perfect for irrigation purposes. Million dollar plus homes in immediate area. Great location to Brighton, Quinte West and Easy Access to Prince Edward County. (id:61476)
110 Wamsley Crescent
Clarington, Ontario
Welcome to 110 Wamsley Crescent, located on a corner lot in the quaint town of Newcastle. With 4000+ Sq ft of finished living space in this stunning 4+1 bedroom, 5 bathroom, 2 year new home, you will be wowed. Full of upgrades: hardwood flooring, hardwood staircase & California shutters throughout the main and upper, granite counter tops, 9' ceilings, a professionally finished basement with access from the garage, 3 pc bathroom, 5th bedroom and huge rec room plus generous storage spaces as well. This Lindvest built home, Sullivan model has a great layout with a mainfloor den/home office, a large chefs kitchen with a 4'x8' centre island and breakfast bar, pantry cupboard, SS appliances & a very large dining/breakfast area that suitably accommodates a buffet plus a large dining table with seating for 8 or more. The family room is open to the dining and kitchen area which makes for great family time. There is a flexible space to use as suits your family, a formal livingroom or formal dining room. Upstairs there is a spacious primary bedroom that easily accommodates a king size bed & large furniture. This primary retreat features a large walk in closet and an ensuite with a sleek, free standing tub, separate shower and double vanity. The other 3 upper level bedrooms have double or walk in closets plus a jack & jill or ensuite bathroom; the kids will love their rooms! The sidewalk out front allows the kids to safely walk to the large Rickard Neighbourhood Park which is easily accessed directly from Wamsley Crescent; the kids will love the splash park, covered seating area for shade, soccer field and outdoor fitness equipment. Walk to the arena, recreation centre & pool and just a short cycle down to the lakefront. This community has all the amenities you need plus the charm of the annual Santa Claus parade and fireworks, great eateries, lakefront lifestyle and commuters will appreciate the easy access to hwy 401, 115 and the 407. (id:61476)


