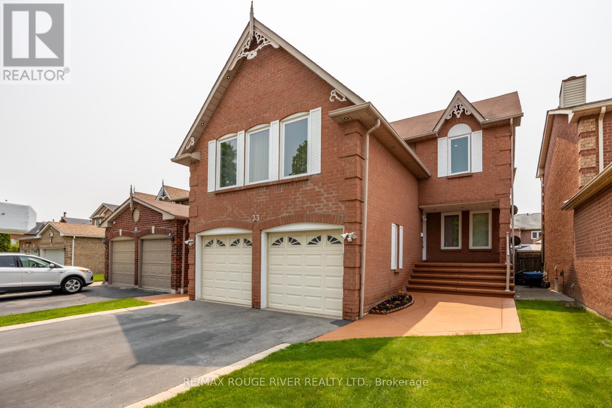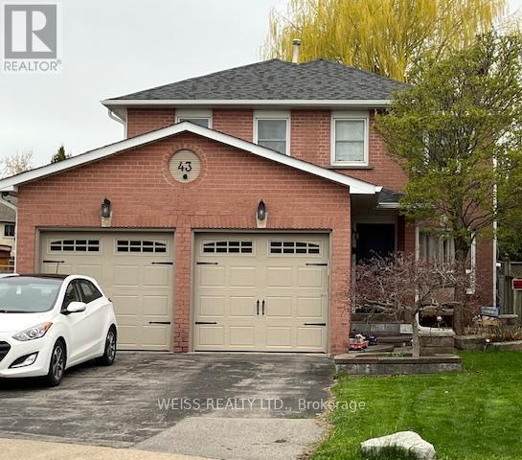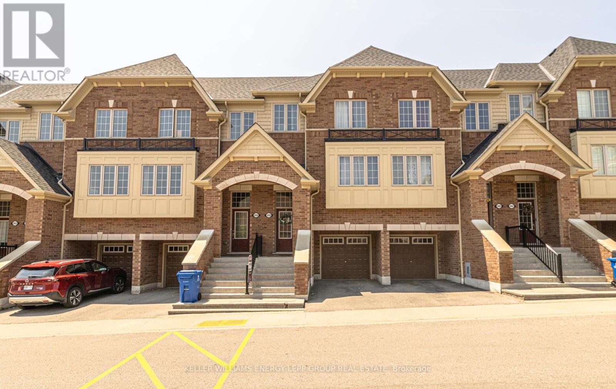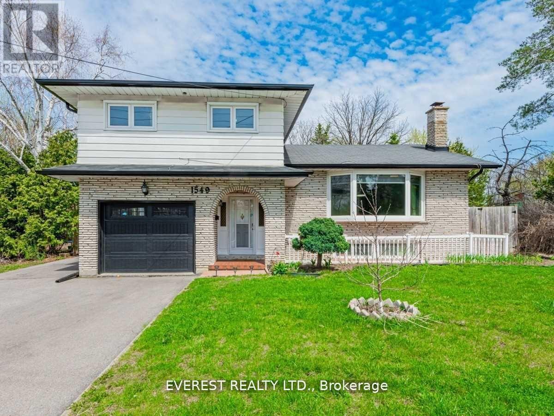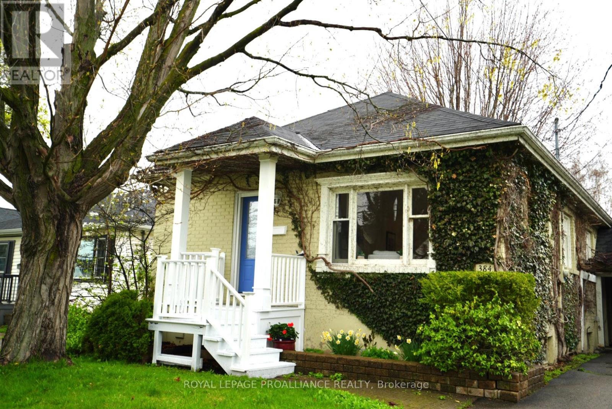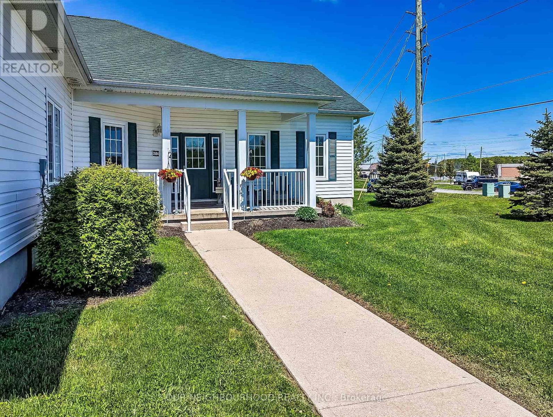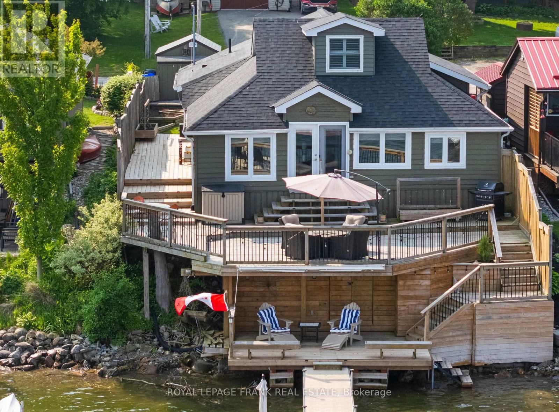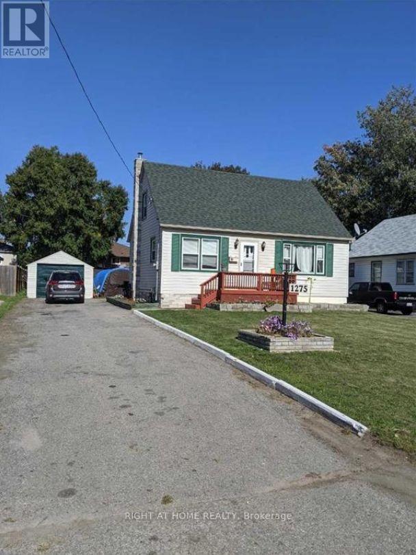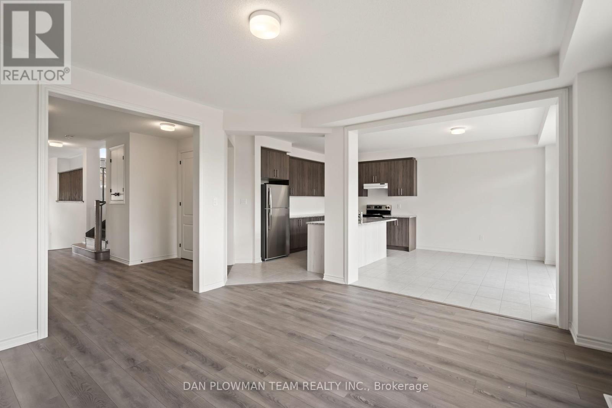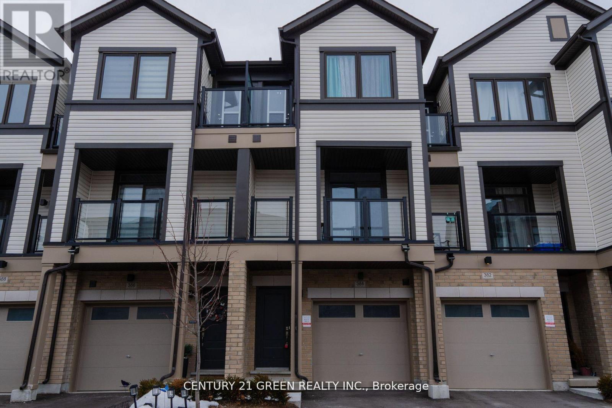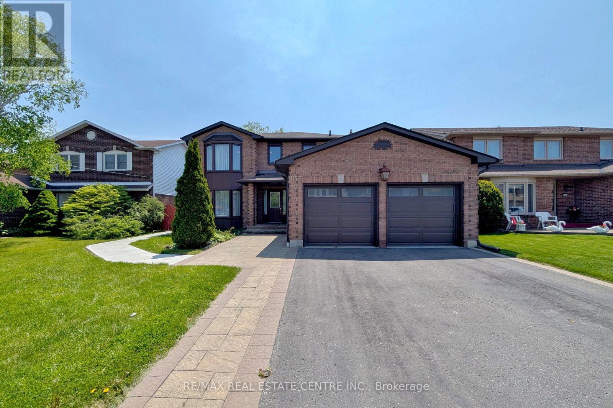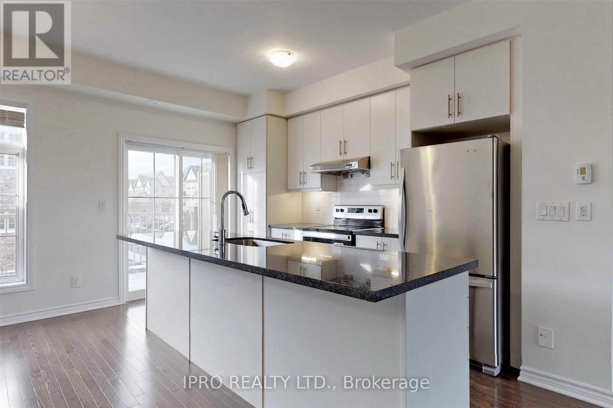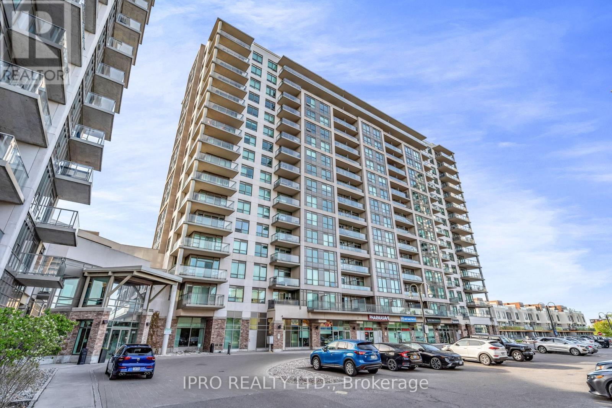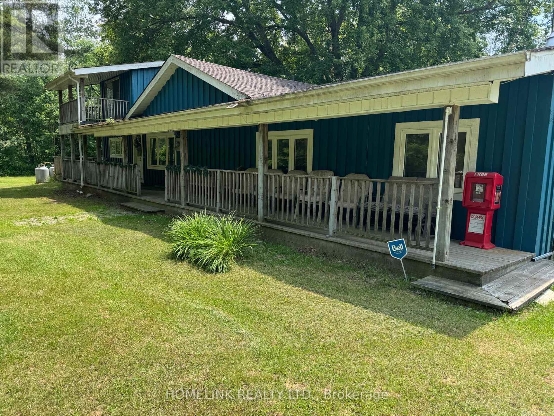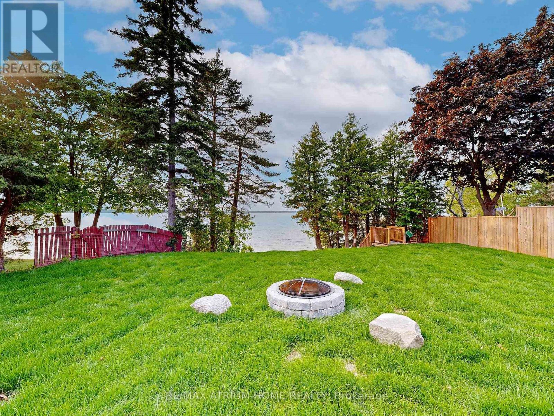33 Hearne Crescent
Ajax, Ontario
Wonderful 4+2 Bedroom All Brick home located in heart of Ajax! Steps to great schools, parks and all amenities! Approx. 2400+1200 Sq Ft fully finished home with large principle rooms. Bright, New renovated Kitchen with Quartz Counter tops and eat-in Breakfast area! Walk out off Kitchen to large Deck and fully fenced yard. Main floor Laundry. Updated Hardwood Flooring in 2022! Amazing sun filled upper level family room with wood burning fireplace and hardwood flooring! Spacious 4 bedrooms. Principle Bedroom with new renovated (2024) 4 pc ensuite! All upper bathrooms have been updated! Separate side entry to 2 bedroom in law suite! 2 spacious bedrooms, Kitchen and living room! Ideal for income or multi generational living space! Double Car garage and double private driveway for ample parking! Great, spacious family home in sought after North Ajax Neighbourhood! (id:61476)
15 Behan Road
Cobourg, Ontario
Tucked into the north side of Cobourg, this spacious property offers the perfect blend of functional family living and flexible space on a generous lot surrounded by mature trees. With four bedrooms and a finished lower level featuring a separate entrance, there's potential for an in-law suite ready to be explored. The main level offers an open-concept layout with a carpet-free design and a sunlit living area anchored by a large front window. The connected dining space flows seamlessly into a stunning sunroom complete with tiled floors, cathedral ceilings, a stove-style fireplace, exposed brick, and a walkout to the backyard. The kitchen is designed for both everyday ease and entertaining, featuring a skylight, recessed lighting, stainless steel appliances, and plenty of cabinetry and counter space. Three comfortable bedrooms complete the main floor, including a primary with semi-ensuite access to the bathroom. Downstairs, the finished lower level features a large recreation room with charming wainscoting and recessed lighting, a fourth bedroom, a bathroom with a walk-in shower, a laundry room, and interior garage access, ideal for extended family or guests. Out back, enjoy the peaceful privacy of a lush yard with a spacious deck, framed by mature trees for natural shade. A detached garage provides space for storing garden tools, bikes, or recreational gear. Located just minutes from schools, shopping, Northumberland Hills Hospital, and Highway 401 access, this home offers the best of in-town convenience, along with the added benefit of extra outdoor space. (id:61476)
618 Galahad Drive
Oshawa, Ontario
Offers Welcome Anytime! Perfect for First-Time Buyers, Downsizers & Investors! Welcome to this charming semi-detached gem nestled in one of Oshawa's most desirable neighbourhoods. Move-in ready and full of character, this home offers a comfortable and convenient lifestyle for families and savvy buyers alike. Step inside to a sun-filled living room featuring a large picture window, creating a warm and inviting space to relax. The dining room offers a seamless walk-out through sliding glass doors to a private backyard with no rear neighbours, a perfect retreat for summer barbecues and peaceful mornings on the deck. This home features 3 spacious bedrooms, 2 bathrooms, and a finished basement with a separate entrance ideal for extra living space, a home office, or the in-laws. The large front porch is perfect for enjoying your morning coffee, while the garden and storage shed add extra value and functionality. Enjoy fresh, neutral decor with new broadloom and fresh paint throughout, making it easy to make this space your own. With parking for 3 cars in the driveway, convenience is never an issue. Located just minutes from the shops and restaurants at Harmony and Taunton, Delpark Homes Centre, and surrounded by top-rated schools and beautiful parks, this home combines the best of lifestyle and location. Extras include, new AC, new tankless HWT, new induction stove & dishwasher, renovated basement bathroom and new blinds! Don't miss out on this exceptional opportunity your next chapter starts here! (id:61476)
1065 Glenanna Road
Pickering, Ontario
Welcome to this beautiful, renovated John Boddy, Eagleview home. Offering style and comfort, all in one of Pickering's most desirable family neighborhoods. A three-storey featured with four generously sized bedrooms, each room uniquely designed. Jack & Jill bathroom between bedroom 1 & 2 with laundry on the 2nd floor and main level. You will also be pleasantly surprised by the multi-purpose loft area on the 3rd level. Perfect for a growing family. The main floor features an extended fully renovated kitchen with a double oven, gas stove and Stainless-steel appliances. Enjoy your morning coffee in the sunlit lounge area or covered pergola. Bright primary bedroom full of windows and a skylight. Includes a walk-in closet and en-suite bathroom with a soaker tub, shower and double sink. Walkout to the covered pergola, rain or shine and just relax. There is a two-bedroom finished basement apartment with a separate entrance, which can be used for an In-law suite or income potential. This a legal basement apartment. Upgrades include new flooring throughout, new light fixtures, added washroom & laundry on the 2nd floor, and extended kitchen. Upgraded 2 staircases. Roof (2022) Front Windows (2020). In the catchment area of one of the top ranked schools, William Dunbar. All amenities close by. Just minutes to Pickering's waterfront, PTC, Pickering GO and Hwy 401. Go to property website for all photos, 3D tour and floorplan https://www.1065glenanna.ca/ (id:61476)
43 Walker Crescent
Ajax, Ontario
Beautifully updated South Ajax Home Close to the lake, Rotary Park, schools & restaurants. This 4 bdrm home sits on a mature pool sized lot. Its fully fenced, has redone bathrooms, newer gas furnace & A/C. Shingles & front door , a garage doors & openers replaced. Over $50,000 spent on hardwood floors including staircase & wrought iron bannisters. New oven, washer & dryer in 2024. 3 minutes to Go Station & hospital. (id:61476)
22 Lockton Street
Whitby, Ontario
Welcome to 22 Lockton located in a highly sought-of & Family-friendly neighbourhood of North West Whitby. About $50K in upgrades & 2,460 sq ft of modern living space. Hardwood Flooring, 9ft ceilings, pot lights throughout this beautifully maintained 4-bed, 4-bathdetached home. The home is in impeccable condition, showcasing craftsmanship and attention to detail. Brand new motorized zebra blinds and exterior cameras provide privacy and comfort.The main floor features 9 ft creating a spacious and open feel. The family room boasts large windows, and a ceiling fan. This kitchen includes a granite-top central island, stylish backsplash, S/S appliances, and a walkout to the deck as well as an upgraded Water filtration system.On the second floor, there are 4 large bedrooms and 3 full bathrooms. 2 bedrooms share a 4-piece ensuite bathroom, while the Master bedroom boasts a walk-in closet and private 5pc ensuite bathroom.The Fully fenced backyard with an upper deck entrance is enormous with custom interlocking which is easy to maintain and enjoyable year round. The double-car garage and long driveway can fit 6 cars with sidewalk. Conveniently located just minutes from Highways 412, 401, and 407, offering easy access to major routes. The community is rich with outdoor amenities, including a magnificent Therma spa, outdoor pickleball courts, and many walking and biking trails. Close to Top Durham schools. A park and other local amenities are just down the street. A great home to raise a family in. (id:61476)
206 - 580 Mary Street E
Whitby, Ontario
Affordable 2-Storey Opportunity in the Heart of Whitby! Rarely offered, this 2-bedroo family-sized suite offers incredible value and opportunity to live in a well-maintained and safe quiet building backing onto Julie Payette French Immersion School. Within a short walk to downtown Whitby with easy access to the 401, its an ideal location for families and commuters alike. With the feel of a traditional townhome, this bright and inviting unit features spacious dining area just off the kitchen, walkout to west facing balcony off the living room, ample storage, with a fresh coat of paint it would be an amazing space, new broadloom on stairs and upper floor. Its very clean and move-in ready, with a low maintenance fee that includes water, this is a fantastic opportunity for young families and first-time buyers. Don't miss out, this one won't last! (id:61476)
316 - 1000 The Esplanade N
Pickering, Ontario
THE MILLENNIUM TRIDEL QUALITY BUILT CONDOMINIUM IN A PRIME LOCATION: WALK TO PICKERING TOWN CENTRE, LIBRARY, COMMUNITY CENTRE, TOWN HALL, RESTAURANTS, AND OTHER AMENITIES. MAINTENANCE FEE INCLUDES ALL UTILITIES: ROGERS IGNITE CABLE AND HIGH-SPEED INTERNET, HEAT, HYDRO, CENTRAL AIR, WATER, BUILDING INSURANCE, AND COMMON AREAS. BRIGHT & WELL- MAINTAINED. A SPACIOUS ONE BEDROOM 700 SQ. FOOT SUITE, WITH A GREAT LAYOUT; LIVING ROOM THAT HAS A WALK-OUT TO BALCONY WITH NICE VIEW, FAMILY SIZED DINING ROOM, EAT-IN KITCHEN, PRIMARY BEDROOM WITH A WALK-IN CLOSET, CONVENIENT IN-SUITE LAUNDRY, UPDATED FLOORING, AND NO CARPETING. VERY CLEAN WELL MANAGED BUILDING. ENJOY THE ABUNDANCE OF FEATURES AND FACILITIES: GATE HOUSE WITH 24 HOUR SECURITY, OUTDOOR POOL, SAUNA, EXERCISE ROOM, PARTY ROOM, GAMES ROOM, CAR WASH, BIKE STORAGE, PATIO & BBQ, ELECTRIC VEHICLE CHARGING STATIONS AVAILABLE, AMPLE VISITOR PARKING AND MUCH MORE. EASY ACCESS TO HIGHWAY 401, PICKERING GO STATION, PUBLIC TRANSIT, SHOPPING AND OTHER AMENITIES LOCATED CLOSE BY. A GREAT PLACE TO CALL HOME!! (id:61476)
53 - 2458 Bromus Path
Oshawa, Ontario
Nestled against a peaceful greenspace, this meticulously maintained three-level townhome offers a serene retreat from the bustle of everyday life. Featuring four generously sized bedrooms and three bathrooms, the home is filled with natural light throughout. The main living area boasts large windows and a walkout that opens directly to a tranquil backyard, while the upper-level kitchen includes a balcony, perfect for enjoying views of the surrounding greenery and open skies. Conveniently situated just minutes from Highway 407, this home provides quick access for commuters. Everyday conveniences such as Costco, shopping centers, a wide variety of dining options, and essential amenities are all close at hand. Additionally, the nearby University of Ontario Institute of Technology (UOIT) makes this location especially ideal for students, faculty, or professionals seeking a comfortable and accessible residence. (id:61476)
14 Richard Butler Drive
Whitby, Ontario
Stunning Luxury Estate Home in Ashburn. Welcome to this exquisite estate property, set on 3/4 of an acre in the peaceful and picturesque community of Ashburn. A true masterpiece of design and craftsmanship, this 4-bedroom, 3-bathroom home offers a perfect blend of luxury, comfort, and entertainment for the discerning buyer. Key Features Include: 4 Spacious Bedrooms & 3 Elegant Bathrooms - Thoughtfully designed to provide ample space and privacy for family living and hosting guests. Brand New Luxury Kitchen - Fully upgraded with high-end finishes, top-of-the-line appliances, custom cabinetry, and a large central island, making it the perfect space for culinary creativity and family gatherings. Swim Spa - Enjoy the ultimate in relaxation and fitness with your own swim spa, ideal for year-round enjoyment. Gazebo & Outdoor Oasis - Step outside into your personal retreat, complete with a charming gazebo, beautifully landscaped grounds with built in sprinkler system, and plenty of space for entertaining. Putting Green - For golf enthusiasts or anyone who loves to unwind outdoors, the professionally designed putting green is the perfect way to relax or practice your swing in the comfort of your own backyard. Home Theatre - Escape into cinematic luxury with a custom-built home theatre, offering a truly immersive experience for movie nights or sports events with family and friends. This home seamlessly combines refined elegance with modern functionality. Whether you're relaxing in the spacious living areas, hosting guests in the stunning outdoor spaces, or indulging in the luxury amenities, every detail has been crafted for a lifestyle of comfort and sophistication. Located just a short drive from local amenities, top-rated schools, and outdoor recreational opportunities, this property offers both tranquility and convenience. Schedule a private showing today and experience this incredible estate home for yourself. Your dream home awaits! (id:61476)
1549 Simcoe Street N
Oshawa, Ontario
A stunning, fully upgraded spacious side-split home in a prime location in north Oshawa with a premium lot size (60x 200) and infinite future potentials. Large living and family rooms perfect for hosting large family gatherings, open concept kitchen, Enjoy your backyard on the large deck overlooking beautiful lawn and ravine. Master bedroom walk out balcony .Basement with separate entrance and over the grade windows. Heated garage workshop. Sprinkler system throughout property. Second separate garage at the back with a workshop.. (id:61476)
46 Lawson Road
Clarington, Ontario
Nestled on a quiet dead-end street and surrounded by mature trees and expansive greenspace, this charming 2-storey home offers 4 bedrooms and 3 bathrooms along with a rare combination of privacy, comfort, and refined style. Tastefully updated throughout, the home features sleek laminate flooring, pot lights, and crown moulding that enhance its modern appeal. The sun-filled living room is both warm and inviting, centered around a gas fireplace and offering tranquil views of the lush greenery that wraps around the east side of the property. The spacious dining room is ideal for gatherings, with a walk-out to a custom deck that overlooks sprawling lawns and uninterrupted greenspace creating the perfect backdrop for entertaining or enjoying a quiet morning coffee. The thoughtfully designed kitchen includes ample pantry space, a stylish coffee bar, and open to the dining room ideal for both daily living and hosting with ease. With four generously sized bedrooms, including a versatile main floor option. The primary suite is a peaceful retreat, offering scenic views, a renovated 3-piece ensuite, and a walk-in closet. Additional highlights include a separate entrance to the basement, a detached garage, and a long list of updates: professionally landscaped front and back yards, a new custom deck, furnace (2021), AC (2022), some new windows and sliding door (2023), 200 AMP electrical panel, owned hot water tank, and shingles (approx. 2018). No Sidewalk and Parking for 4+ cars. Located close to shops, restaurants, 401 and more! Whether you're looking for sophistication, comfort, or a seamless connection to nature, this home delivers it all. (id:61476)
8 Burrells Road
Ajax, Ontario
Fully Renovated Home on one of South Ajax's Most Sought-After Streets within a short walk to the Lakefront Community. This exceptional property sits on one of the largest newly fenced & sodded lots in the neighbourhood giving you thr ability to do mostly anything you want to with a wonderful covered front porch for your morning coffee or evening glass of wine. Every inch of this home has been thoughtfully renovated with significant investment and attention to detail. The open-concept layout features a cozy fireplace and a bright, spacious sunroom overlooking the beautiful pool sized backyard. The 2 lower levels offer a fantastic self-contained apartment with a separate entrance, with large above-grade windows, its own fireplace, and a modern open-concept kitchen complete with quartz countertops, Island and a generous pantry. There are 2 separate laundry Facilities. Comes complete with 10 quality new appliances. Roof was replaced. This home is approximately 2900 sf of beautifully finished space & in absolute move-in condition & is truly one of the best opportunities in South Ajax that's a must view to fully appreciate. (id:61476)
45 Valleycrest Drive
Clarington, Ontario
Charming 3-Bedroom All-Brick Home in Sought-After Courtice Neighbourhood. Welcome to this spacious and well-maintained all-brick home, nestled in one of the most desirable neighbourhoods in Courtice. Perfectly suited for a visionary buyer, this 3-bedroom beauty boasts a bright, inviting atmosphere and offers endless potential with its walkout basement, ready for customization to suit your lifestyle. The home features hardwood floors throughout all principal areas, providing a timeless appeal. With the original owners taking meticulous care of the property, this home is solid and ready to be transformed into your dream space. The generous primary bedroom includes a large walk-in closet and a private 4-piece ensuite, offering both comfort and convenience. The functional layout and abundance of natural light make this home an ideal place to create lasting memories. Don't miss your chance to own this gem in a thriving community with easy access to amenities, schools, and parks. Book a showing today and let your imagination run wild with the possibilities! Roof 2014, Furnace & A/C 2016 (id:61476)
130 John (H3 And H4) Street
Port Hope, Ontario
This Property Is Located In The Heart of Downtown Port Hope And Consists of Two Semi-Detached Lots H1 And H2. Complete With An Architectural Drawing Plan, Severances And Surveys. Also available Are Two More Semi-Detached Lots (H3 And H4) On The Same Terms And Conditions. The Property Has Been Leased And Is Generating A Substantial Income for The Next One And A Half Years. (id:61476)
122 John (H1 And H2) Street
Port Hope, Ontario
This Property Is Located In The Heart of Downtown Port Hope And Consists of Two Semi-Detached Lots H1 And H2. Complete With An Architectural Drawing Plan, Severances And Surveys. Also available Are Two More Semi-Detached Lots (H3 And H4) On The Same Terms And Conditions. The Property Has Been Leased And Is Generating A Substantial Income for The Next One And A Half Years. (id:61476)
384 D'arcy Street
Cobourg, Ontario
Charming Craftsman-style bungalow in the heart of Cobourg! This fully renovated 2 bed, 1 bath home blends classic character with modern updates. Gleaming hardwood floors, unique architectural details, and fresh paint throughout create a warm, inviting space. Enjoy a spacious backyard perfect for relaxing or entertaining, plus a large carport for convenient parking. If more space is needed, an unfinished basement with a high ceiling is available to create your ideal space. Conveniently located within walking distance to Cobourg Beach, vibrant downtown shops, cafs, and more. Move-in ready and full of charm your perfect home awaits! (id:61476)
118 - 193 Lake Driveway Drive W
Ajax, Ontario
Enjoy living in one of the most desirable neighborhoods in Ajax! This newly painted home boasts 2 Spacious bedrooms, 2 Full baths and 2 Parking spots and is situated steps to the Lake, Trails, Rotary Parks and more. Minutes to 401, Go Train, Restaurants and Shopping. Building amenities include Indoor Pool, Whirlpool, Sauna, Gym, Tennis Court, BBQ Area and Playground. (id:61476)
186 Durham Street
Cobourg, Ontario
Welcome to this exquisitely renovated Semi Detached heritage home, nestled in one of Cobourgs most sought-after neighbourhoods, just a short stroll from the renowned Cobourg Beach and the vibrant, historic downtown core.This stunning residence has been thoughtfully reimagined from top to bottom by a highly skilled interior designer, blending classic architectural charm with sophisticated modern living. Every inch of this home has been meticulously updated to offer a fresh open-concept layout while preserving its original character. From the moment you step inside, youre welcomed by an airy, sun-drenched space that flows effortlessly from room to room. The gourmet kitchen is a showstopper, featuring custom cabinetry, quartz countertops, and stainless steel appliances perfect for entertaining or family gatherings. The open living and dining areas are spacious yet cozy, retaining the warm charm of it's era with updated functionality. Upstairs, serene bedrooms offer comfort and style, while modern bathrooms provide spa-like retreats. All this just minutes from the beach, marina, boutiques, cafes, and shops that make Cobourg such a beloved destination. ** This is a linked property.** (id:61476)
3 - 222 Pearson Street
Oshawa, Ontario
Welcome Home to Comfort & Convenience in Oshawa! Discover this well-maintained 3-bedroom, 3-bathroom, 2-storey Condo Townhouse, nestled in a family-friendly community in Oshawa. With over 1,500 sq. ft. of above-grade living space and a private driveway that accommodates 2 vehicles plus an attached garage, this property offers a total of 3 parking spaces, a rare find! Perfect for growing families, first-time buyers, or downsizers, this home blends functionality, comfort, and turnkey convenience. Pets are welcome (with minor restrictions), making it a truly inclusive space for all. The main floor features: A bright eat-in kitchen with updated stainless steel appliances, A spacious open-concept living and dining area, ideal for entertaining or relaxing, and Interior access from the garage for added ease. Upstairs, you'll find three bedrooms and a 4-piece bathroom. The finished basement adds valuable living space with a 3-piece bathroom and a walk-out to a private deck and fenced yard perfect for outdoor enjoyment or quiet evenings. Major Updates Include: New Roof (2023), New Storm Door (2024), New Windows & Patio Doors (2017), Stainless Steel Fridge, Stove, and Built-in Dishwasher (2021), Owned 40-gallon Hot Water Tank (2022), Washer & Dryer (2022), and Regularly serviced Furnace & A/C. Condo Fees Include an Impressive List of Services: Water, 2 Overnight Visitor Parking Passes, Outdoor Pool with Lifeguard, Grass Cutting, Snow Removal (Driveway, Stairs, and Entry), Weekly Garbage Collection, Tree & Bush Maintenance, Fencing, Building Insurance, Exterior Repairs (Front & Garage Doors, Concrete Steps, Railings, Windows, Roof, Drains, and More). Homeowners only maintain storm doors and landscaped garden beds. Prime Location Close to parks, schools, shopping, COSTCO, GO Transit, and Highway 401 for seamless commuting. This beautifully cared-for home offers exceptional value and worry-free living. (id:61476)
14 Carwin Crescent
Ajax, Ontario
Welcome to 14 Carwin Crescent in Ajax within the sought after Pickering Village community. What a property... it feels like country in the city. It is rare to find a private treed ravine along the backyard as well as along the sideyard with dense trees for privacy from the neighbour; this property checks both those boxes. This home is well set back from this low traffic crescent, providing a long driveway for atleast 4 cars plus tons of space to widen it if you choose. There is also parking in the single car garage. This 5 level sidesplit is spacious with room for the whole family. There are 3 levels fully above grade with 2 of those levels having walkouts:the kitchen has a walkout to the 3 season windows & screened in porch that steps down to the patio/backyard plus a walkout from the family room level to the huge east facing side yard. There are 4 bedrooms, 2 bathrooms, a formal livingroom, family room plus a rec room so tons of space for the whole family to relax in and enjoy. Your family can share a meal in the formal diningroom, the eat in kitchen or walk out to the 3 season room that has windows so you can enjoy dinner in this space even on cooler days. This property is all about the park-like setting with generous backyard and side yard space for the kids to run around, listen to the birds and appreciate having no nearby neighbour behind or to the east as instead you enjoy the lovely treed views. Of course there are options on this lot to consider where you may add a pool or an amazing vegetable garden to feed your family This is a great location for commuters with the Go train & 401 so handy, plus transit, schools, Costco, Homesense & tons of shopping & eateries to choose from. Approximate Component Dates: Eavestroughs-2025, Electrical Breaker Panel-2018, Gas Furnace-2017, Shingles-2014. This home has been loved by the same family since 1971 and awaits a new family to enjoy all the space both indoors and on the property that there is to enjoy! (id:61476)
3504 - 300 Croft Street
Port Hope, Ontario
Welcome to Unit 3504! This unit has never been offered for sale and is situated in a prime location that provides ample natural light and privacy. Step into a beautiful, open-concept layout with vaulted ceilings, perfectly positioned to face the park rather than your neighbours.This property has been meticulously maintained, showcasing true pride of ownership. The unit features 2 bedrooms and 1 full bathroom. An oversized laundry room offers ample storage within the unit. Additionally, the spacious pantry is large enough to accommodate a 2-piece bathroom and already includes a rough-in should you wish to add a powder room.The parking spot is conveniently located directly in front of the unit. Don't miss out on this exceptional home! **EXTRAS** Condo Fees include water, garbage, snow plowing, grass cutting (landscaping) (id:61476)
71 Lobb Court
Clarington, Ontario
Welcome To 71 Lobb Court Where Versatility Meets Value In The Heart Of Bowmanville. This Is More Than A Home, It's A Strategic Move. Tucked Into One Of Bowmanville's Most Coveted Family-Friendly Enclaves, 71 Lobb Court Delivers The Space, Flexibility, And Upgraded Comfort Today's Buyer's Crave. With 4 Spacious Bedrooms Upstairs, Plus A Fully Self-Contained In-Law Suite With It's Own Walkout And Private Entry, This Home Is Designed To Adapt. Whether You're Growing Your Family, Housing Extended Relatives, Or Adding An Income Stream. Inside, You're Greeted By 9-Foot Ceilings, Creating Volume And Natural Light That Carries From The Living Room To The Formal Dining Area And Into The Bright, Open-Concept Eat-In Kitchen. Perfect For Both Everyday Life And Effortless Entertaining. Open The Walkout Doors And You're Instantly In The Fully Fenced Backyard, Complete With An Above-Ground Pool, Lush Landscaping, And The Kind Of Outdoor Space You Don't Just Find, You Fight For. For Cozy Nights In? You've Got Not One, But Two Gas Fireplaces, One Anchoring The Main Floor Family Room And Another Adding Warmth To The Lower-Level Suite. Need Storage? Its Everywhere. Including A Cold Cellar. Need Income Potential? It's Built In. Need Turnkey Charm With Zero Compromise? You're Looking At It. Whether You're An Investor, Multi-Generational Buyer, Or Someone Who Just Values Smart Design In A High-Demand Location, 71 Lobb Court Checks Every Box. Don't Just View It, Secure It. (id:61476)
264 Williams Point Road
Scugog, Ontario
Here's your chance to embrace all-season waterfront living in a home that's been thoughtfully redesigned with care and quality in mind. With four bedrooms and a wade-in shoreline, this is the kind of place where you can spend your mornings on the water and your evenings watching the sun dip into the lake. The kitchen is the heart of the home, beautifully updated with custom built-ins, a gas range, and stainless appliances perfect for cooking and gathering. Warm wood floors, doors, and trim create a welcoming, natural feel throughout, while modern upgrades to insulation, plumbing, electrical, and bathrooms bring peace of mind. Outside, theres a natural gas outlet ready for your BBQ or FireTable. A generous multi-level deck offers room to entertain, dine, or just kick back and enjoy the view. There's a 40-foot Bertrand aluminum dock for your boats, water toys and quiet moments alike. Whether its summer swims, winter ice fishing, or watching the seasons roll in with a cup of coffee in hand, this property is all about making the most of where you live. In the heart of The desirable Williams Point Community, and lovingly maintained this home is ready to welcome you to the waterfront lifestyle. The Williams Point Community Association in Casearea area has its own 9 hole Pitch and Putt, Golf Course and club house, and parks! Approximately $150.00/year gives you access to recreational and social events, and community fun. It's a wonderful place to call home (id:61476)
1275 Simcoe Street S
Oshawa, Ontario
Legal Duplex; Steps To New Marina Location, Lakeview Park And Oshawa Beach; 1-3 Bedroom And 1-1Bedroom Apartments; Basement and Upper apartment vacant So Set Your Own Rent; Detached Garage; 55 Front Foot Lot; Large Front Yard. No Survey.Two Bedrooms On Upper Floor And One On Main Floor; Washroom On Main Floor; Rear Entrance To Basement Apartment. Mutual Laundry Room. Three bathrooms. Main floor bedroom and 2 upstairs. (id:61476)
888 Barbados Street
Oshawa, Ontario
Welcome Home! This Absolutely Stunning, Rarely Offered Modern Day Back-Split In One Of North Oshawa's Most Sought After Communities!! Beautiful Brick/Stone Exterior W/Upgraded Exterior Lighting, High & Airy Cathedral Ceilings, Hardwood Floors, Large Chef's Kitchen With Built-In S/S Appliances, Upgraded Tile & Backsplash, Upgraded Lighting Throughout, Gas Fireplace, Gorgeous Master, Fin Bsmt, Walk-Out Lower Level To Backyard W/Large Concrete Pad. (id:61476)
1200 Trowbridge Drive
Oshawa, Ontario
This fully updated and meticulously maintained legal duplex, registered in 2020, presents an exceptional opportunity for investors, multigenerational families, or those looking to live in one unit while generating rental income from the other. Located in a highly desirable and convenient area, this turnkey property offers immediate, stable income with AAA tenants in place on a month-to-month basis, allowing flexibility for future use. The main unit has been fully renovated and thoughtfully designed to impress, featuring luxury quartz countertops, custom kitchen cabinetry, new stainless steel appliances, and brand-new flooring and carpeting throughout (2024). The unit also boasts a massive crawl space, offering an abundance of storage rarely found in similar properties. It is currently rented for $2,400 per month plus 65% of the utilities. The upper unit features its own private entrance and walkout deck, providing outdoor living space for tenants or future occupants. This bright and functional space is currently rented for $1,500 per month plus 35% of the utilities. Significant upgrades have been completed for your peace of mind, including a new air conditioning system and hot water heater (2020), repaved driveway (2020), and recent improvements such as a newly constructed backyard deck (2024), brand-new shed (2024), and updated flooring and carpets throughout (2024).Ideally situated just steps from transit, schools, grocery stores, restaurants, a gym, public library, and countless other amenities, this property offers convenience, comfort, and excellent walkability. Whether youre looking to add a strong-performing property to your portfolio, accommodate extended family, or supplement your mortgage with reliable rental income, this exceptional duplex is ready to deliver. With all major renovations complete and strong, flexible tenancies in place, this is truly a rare opportunity not to be missed. (id:61476)
532 Hornbeck Street
Cobourg, Ontario
Offers Anytime - Why Wait For A New Build When You Can Move Into This New-Never-Lived-In 4-Bedroom, 3-Bathroom Detached Home Right Away? Perfectly Combining Modern Style And Functional Space, This Stunning Home Is Ideal For A Growing Family. Soaring Ceilings And Sun-Filled Rooms Create A Bright, Open-Concept Layout That Feels Both Welcoming And Spacious.The Main Floor Features Porcelain Tile In The Kitchen And Breakfast Area, Complete With A Centre Island, Stainless Steel Appliances, And A Walkout To The DeckPerfect For Family Meals And Entertaining. Enjoy Expansive Living, Dining, And Family Rooms, Plus A Private Office, All With Durable Laminate Flooring.On Your Way Upstairs, You'll Find A Bright, Spacious, Open Concept Family Room. Continue To The Second Floor Where You Find Four Large Bedrooms, Including A Primary Suite With A Walk-In Closet And 4-Piece Ensuite. A Double Car Garage Offers Direct Access, And The Unfinished Basement With Large Windows Provides Endless Potential. Just Minutes To The 401 And A Short Drive To Cobourg Beach! (id:61476)
384 Okanagan Path
Oshawa, Ontario
This newly built, A freehold townhome offers approximately 2,000 sqft across three levels, featuring 3 bedrooms and 3 bathrooms. On the first floor, you'll find access to the garage. A closet and a spacious family room with a large window, which converted into a 4th bedroom. The home has a double-door entry, allowing access from both the front and back. The second floor boasts an expansive great room with a 9-foot flat ceiling, a modern kitchen with ample space, and a walkout balcony. Upstairs, there are 3 well- appointed bedrooms, including a primary suite with an ensuite bathroom, a closet, and a large window. The second bedroom features a closet and large window. The property also comes with a Conveniently located near major highways, parks, major stores, and universities, this home is perfect for those seeking both comfort and accessibility. A better option with your buyer a First Time Home. (id:61476)
1 - 2500 Hill Rise Court
Oshawa, Ontario
Convenient Location In North Oshawa Windfeld's Community. Corner Condo Townhouse With 2 Bedrooms & 2 Baths on 1 Level. Napoleon layout. Bright & Spacious Open Concept Unit W/ Lots Of Natural Light. Direct Access from private garage to unit. Feels Like A Bungalow. Original Owners Has The Unit Well Kept and paid extra $40,000 plus for this premium lot facing south East & upgrades (flooring, smooth ceiling, shower stall) to the builder. Low Maintenance Fee including windows cleaning, snow removal +. Close To Schools, Costco, FreshCo, banks, Shopping, Parks * Amenities, Minutes To HWY 407 & 412, Ontario Tech University, Durham College & Much More! Move in condition. (id:61476)
16 Melina Lane
Whitby, Ontario
Quiet street in North Whitby, this recently renovated (Over $80000.00) 3+1 bedroom, 4 Bathroom home offers nearly 3,000 sq ft of living space, ideal for growing families. The standout primary bedroom features a private balcony, a spacious walk-in closet, and a luxurious 4-piece ensuite with a soaker tub and separate shower. The home boasts stylish vinyl flooring, pot lights, a bright and functional kitchen with quartz countertop and backsplash, and a convenient laundry room with direct 2-car garage access. Three spacious bedrooms with walk-in closet space provide plenty of space for the whole family. Downstairs, the fully finished basement is ideal for extended family living, complete with a fourth bedroom, large living and dining area and a den that can be used as a recreation or office space, a 3-piece bathroom, ample storage, and a cold cellar. Enjoy outdoor living in the fully fenced backyard with gates on both sides. Located just minutes away from highways, scenic walking trails and green spaces, grocery stores, restaurants, cafés, and public and catholic schools at walking distance, this home is completely carpet-free and pet-free, offering a clean, low-maintenance lifestyle in a rarely available court setting. (id:61476)
171 Swindells Street
Clarington, Ontario
Lovingly Cared For Family Home in Desirable Neighbourhood. Double Driveway with No Sidewalk. 3 Large Bedrooms, 4 Washrooms. Brand New Rec Room in Basement. Brand New Garage Door. Primary Bedroom with 4 Piece Ensuite with Soaker Tub and Walk in Closet. Bedroom 2 Features Built in Bunk Beds. Main Floor Laundry and Access to Garage from Laundry Room. Gas Hook Up In Kitchen and on Deck. Good Size Store Room and Cold Cellar in Basement. Close to Park with Soccer Fields, Baseball Diamond and Splash Pad ** This is a linked property.** (id:61476)
123 Cottingham Crescent
Oshawa, Ontario
Price to Sell!!! Stunning, 3-Bedroom, 2.5-Bath Fully Detached 2 Storey, CARPET FREE Home On A Quiet Street In The Peaceful Neighborhood Of Farewell Oshawa. A Great Opportunity For First Time Buyers And Investors. This Home Offers A Modern, Stylish Living Experience With Plenty Of Space For A Growing Family Or Young Professionals. Main Floor Features An Open-Concept Floor Plan With Lots Of Natural Light, Porcelain & Laminate Floors, And A Spacious Living Room. Modern Kitchen With Porcelain Flooring, Backsplash and Breakfast Are. The Second Floor Features A Bright Layout With Lots Of natural Lights, Spacious Master Bedroom With Walk-In Closet. In Addition To 2 Other Well-Sized Sunlit Bedrooms With Large Windows And Closets & A 4 Pc Bathroom. Laundry Is Conveniently Located In The Basement. Short Walk To The Parks, Community Centers, Schools, Grocery, Public Transit & Minutes To The Lake. Driveway Long Enough To Park 2 Cars, total 3 parking spaces. Price to sell Motivated sellers Offer any time. No Disappointments! (id:61476)
105 Rollo Drive
Ajax, Ontario
Welcome to this beautifully updated 4-bedroom, 4-bathroom home, featuring a brand-new, fully legal basement apartment perfect for multigenerational living, rental income, or a comfortable space for visiting family. Located in a desirable, comfort, convenience, and lifestyle. Less than 1 km from Paradise Beach, you'll enjoy easy and peaceful waterfront community ideal for both families and retirees, this bright and sun-filled home offers the perfect blend of access to sandy shores, swimming, and scenic lakeside trails for walking and nature strolls-a true summer paradise just steps from your door. The private backyard is your own outdoor retreat, complete with a spacious deck-perfect for relaxing, gardening, or entertaining on warm days. Inside, you'll find thoughtful updates throughout, including crown moulding, energy-efficient LED pot lights and a cozy gas fireplace. The functional layout offers flexibility for aging in place, with generous living space and the potential for a main-level bedroom or office. Conveniently close to the lake, parks, walking trails, top-rated schools, shopping, dining, and public transit. Whether you're downsizing,, relocating, or investing, this home offers comfort, community, and peace of mind. A rare opportunity in a welcoming waterfront neighborhood-perfect for families, retirees, and anyone seeking a related lifestyle with beachside living, walking trails, and year-round enjoyment. (id:61476)
7 Queen Street
Brock, Ontario
This Charming, Move In Ready, Three Bedroom Brick Bungalow Offers Comfort, Style, And Space In The Peaceful Town Of Cannington. Lovingly Maintained And Updated, This Home Features Hardwood Floors, An Attached Double Car Garage, Plenty Of Parking, And A Spacious Partially Finished Basement. This Home Presents An Updated Kitchen And Dining Area, Perfect For Family Meals And Entertaining. Laundry Is Smartly Positioned On The Main Floor With Easy Access To The Primary Bedroom And Semi-Ensuite. Step Outside To A Private Deck And A Fully Fenced Backyard Ideal For Relaxing, Gardening, Or Hosting Summer Get-Togethers. Downstairs, The Basement Expands Your Living Space With A Large Recreation Room, A Versatile Office Area, And A Separate Bonus RoomPerfect For Guests, A Home Gym, Or Extra Storage Space. This Well Cared For Home Is Greatly Situated Close To Local Amenities, Parks, Schools, And The Newly Built Brock Community Health Centre. Notable Updates Include: Shingles (2012), Windows (2013), Gas Furnace, Air Conditioning & Ductwork (All 2013), Updated Electrical (2014), Paved Driveway (2014), Sump Pump (2023), Deck & Fenced Backyard (2014), Renovated Kitchen & Laundry (2016), Plus Weeping Tile Foundation Waterproofing (2018). Garage Has 220V Power And Rough-In For Gas Furnace. (id:61476)
11 Porcelain Way
Whitby, Ontario
Spacious 3+1 Bedrooms,3 Washrooms Townhouse build by Minto with Huge Master Bedroom in Desirable Whitby Location, Quartz Counter w/center island, Backsplash & S/S Appliances in Kitchen & w/o to Terrace, Open Concept Great Room, Kitchen & Dining Area, Oak Stairs with Hardwood Floors on Main & 2nd Floor, Very Spacious Main Level Office/Den Could be used as 4th Bedroom, A Main-Level Flex Room Offers You a Quiet, Private Office or Reading/TV Den. Access to Garage from House, Double Garage, Lots of Natural Light, Huge Foyer, 9 ft Ceiling on 2nd Floor, Air Cond, Window Blinds All Around the House, Nice Layout, Large Windows, 3 Parking Spots, 200 Amp Breaker Panel, Garage Door Opener with Remote & Keypad, Storage Space in Basement. Minutes to Highway 401 and 412, 407 and GO Station, Whitby Shopping Mall, Community Centre. No Hassle of Grass cut. Seller(s) or Seller's agent makes no guarantee regarding the accuracy of room measurements. Thanks for Visiting **EXTRAS** POTL Fee Covers Garbage & Snow Removal (id:61476)
25 Lewin Crescent
Ajax, Ontario
CLIENTS REMARK: Step into this fully renovated 3+2-bedroom home, delivering modern comfort and stylish living in the desirable Clover Ridge neighborhood of South East Ajax. Just steps from Ajax Lake and the expensive Ajax Waterfront Park, you'll enjoy scenic walking trails and lush green spaces right at your doorstep. The main floor boasts a thoughtfully designed open-concept living, dining, and kitchen layout, perfect for family gatherings and entertaining. This level features three bedrooms and two and a half bathrooms, all beautifully updated with contemporary finishes. A side door provides access to a generous backyard deck and patio, seamlessly blending indoor and outdoor living spaces. The separate entrance basement enhances the homes functionality, offering two bedrooms, a full bathroom, and an open-concept living, dining, and kitchen area ideal for extended family or a private space for guests. Ideally located in a family-friendly community, this home is surrounded by excellent schools, including St. James Catholic School and Southwood Park Public School. Commuting is effortless with easy access to Highway 401 and public transit options. Residents enjoy a vibrant neighborhood close to shopping centers, restaurants, hospitals, and healthcare facilities, all while being moments from the lake and waterfront park. (id:61476)
132 Winchester Road E
Whitby, Ontario
Solid all brick bungalow approx 1000 square feet in high demand Brooklin with 8 car parking on a 90x200 foot level lot. Walking distance to shopping and schools. This property is located on a intensification corridor, zoning will allow for street block townhouses, apartments and other forms of multiple dwellings for future investors, developers, or just enjoy as your residential home in beautiful Brooklin. Property is zoned for residential - Medium Density!! Freshly Painted, Newer Windows, Newer Flooring, Newer Shingles, Furnace 2017 with Enercare $104.00/Month and Hot water tank 2017 - $ 41.36/Month, Updated Washer and Dryer,(All Appliances are included) Wett Cert completed, Cleaned and ready to move right in. Book your Showing Today. See Attachments on Official Secondary Plan for Brooklin. Development Potential, Wett Cert, Sch A and Sch B. Buyers and Buyer agents to verify all measurements. (id:61476)
19c Lookout Drive
Clarington, Ontario
Lakeside Living at 19C Lookout Dr 2 Mins from the 401. Step into this bright and modern 2-bed, 3-bath stacked townhouse in the Port Darlington waterfront community. With 1108 sq ft of well-kept living space, this home features hardwood floors throughout, an open-concept layout, and a southeast-facing balcony with peaceful lake views perfect for morning coffee or unwinding in the evening. The main level offers a spacious living area that walks out to a private terrace, great for entertaining or enjoying the breeze off the lake. The kitchen includes plenty of cabinet space, a breakfast bar, and all the essentials for everyday cooking. Upstairs, you'll find two generous bedrooms, including a primary with a walk-in closet and an ensuite. The second bedroom is ideal for guests, an office, or a cozy den. Laundry is conveniently located on the upper level and CARPET FREE!! This unit also comes with a private garage and driveway parking for two vehicles. Outside your door, enjoy trails, parks, a marina, and sandy beaches. Plus, with the 401 just 2 minutes away, commuting is quick and easy. Don't miss the chance to enjoy lakeside livingbook your showing today! (id:61476)
906 - 1235 Bayly Street
Pickering, Ontario
Welcome to this beautifully, maintained 1+1 bed suite with PARKING and LOCKER featuring plenty of kitchen cupboards, stainless steel appliances, granite counters. Open concept layout offers you a clear view from the kitchen...dining room...living room...to your balcony. The primary bedroom provides double closets, and a view of the calming sunsets. The second room is ideal for a home office, guest bedroom, hobby room, etc. Ensuite laundry and 4-piece washroom complete your home. Many amenities included with this condo are: indoor pool, exercise room, gym, party room, rooftop terrace with BBQ's and kitchen for you and your guests. You will not be disappointed with this view of Frenchman's Bay from the rooftop. Close to 401, shopping, casino, parks, waterfront trails, and all amenities. (id:61476)
371 Barcovan Beach Road
Brighton, Ontario
Welcome to your Dream Home! This country gem is approximately 6 acres and boasts a 360 degree fully treed natural fence. This PRIVATE LOT is also located within a quaint, residential community. Tons of space for your enjoyment! Hardwood floors remain under the laminate flooring. Kitchen floors have been updated to tiles. Rec room still boasts this home's original wood flooring. The main home has a total of 5 bedrooms and 2 baths with 2 skylights overtop of the kitchen/dining room area and there are 2 large living rooms for entertaining and includes your own LOFT balcony. Right next door sits the Guest House which consists of 1 bedroom, 1 bathroom including a tub, shower and sink, and also contains a separate living room and kitchen area. The double car garage is also adjacent to the main house which is perfect to store your riding lawn mower. You will find the Lake is just a few walking minutes away. Getting back to Highway 401 is only a 15 minute drive. New Roof 2018, Septic Tile Bed 2012, Enjoy this home all year round! Property This property is registered and has been operating as an AIRBNB and has the potential to to make around 100 to 150 thousand dollars a year. This property also has been cleared wherein you can get the permits to build multiple properties. This 4 season home is also very close to multiple sandy beaches such as Presquile and North Beach and as a reminder it is only about a 7 minute walk to Lake Ontario. Several wineries are also very close by and a huge attraction for most AIRBNB renters. And for all of the race car drivers out there, the Brighton Speedway is only a 3 minute drive away on the main road. Lastly, for families with children, the School Bus stops right in front of your door for easy and safe pick up and transfer.Big Fire Pit for the Barn Fire.So much More. (id:61476)
56 Catkins Crescent
Whitby, Ontario
Beautiful Detached home in Desirable Community, walking distance to new Elementary school and Daycare, Sinclair HS. Newly renovated/updated with wide plank laminate flrs, pot lights on main and bsmt, new light fixtures, Quartz Counters in Kitchen, new appliances, new broadloom on 2nd flr. Bright In-Law Suite with Kitchen, 3-pc bath, 1 bedbroom, gas stove fireplace and generous living room.Large fully fenced backyard with Shed, interlock brick basketball court with league spec adjustable basketball net. Perfect for multi-generational family. Just move in and enjoy! **EXTRAS** Walking distance to Sinclair HS & Willows Walk ES. Quick access to 407 ETR/401 Hwy. School bus Route/ Public Transit to GO Stn. Close to Big box shopping, banks, restaurants, police station, ambulance station, grocery stores and much more!! ** This is a linked property.** (id:61476)
209 - 1210 Radom Street
Pickering, Ontario
Welcome to this bright and spacious 3-bedroom corner unit condo located in one of Pickering's desirable neighbourhoods. Offering over 1200 sq ft of freshly painted living space, this unit features two private balconies, including one off the large primary bedroom, which also boasts a walk-in closet. The open-concept layout is filled with natural light! All utilities(heat, hydro, and water) are included in the maintenance fees, providing great value and ease of living. Just a short walk to the Pickering GO Station and minutes from the 401, Pickering Town Centre, Frenchman's Bay, grocery stores, restaurants, parks, and schools, this home is ideal for families, downsizers, or anyone looking for convenience, comfort, and a vibrant community. Steps from the pedestrian footbridge over the 401, giving you direct access to Pickering Town Centre. (id:61476)
523 Davis Drive
Uxbridge, Ontario
Nestled on a private 10.65-acres, this exquisite country retreat offers the perfect blend of luxury and seclusion just minutes from Uxbridge. With 2,856 sq ft of refined living space, per MPAC, this residence provides expansive interiors and tranquil views from every window. A winding, paved driveway leads past mature trees and a serene pond to a home designed for both relaxation and entertaining. The professionally landscaped backyard is a true oasis, featuring a saltwater pool with solar and propane heating, a stone patio, lush perennial gardens with full irrigation, and a covered, screened outdoor lounge complete with skylights, a propane fire table, and BBQ area. Inside, the main floor offers a seamless blend of elegance and comfort, thoughtfully designed for both everyday living and upscale entertaining. A sunken living room features floor-to-ceiling windows and a striking stone propane fireplace. The farmhouse-style kitchen showcases dramatic dark stone countertops, custom cabinetry, an oversized island with seating and storage, and high-end stainless steel appliances, all flowing into a bright dining room with views of the pond. A sliding door opens to the covered outdoor lounge, creating effortless indoor-outdoor living. The great room, anchored by a second stone fireplace and a window wall and sliding doors overlooking the pool, offers direct access to a stone patio. The bedroom wing is separated by a glass door for added privacy and includes two well-appointed bedrooms, an updated 3-piece bath with glass shower, and a serene principal suite. This luxurious retreat boasts 12 ceilings, a fireplace, walkout to the backyard, arched transom window seat with sunrise views, and a spa-like ensuite with freestanding tub, glass shower, double vanity, and heated floors. Lower level features family room, 2 bedrooms (one no closet, one no window), 3-pc bathroom, workshop, cold storage, and ample storage space. **See Features Attached for Updates Completed and More ** (id:61476)
8 Paradise Way
Whitby, Ontario
Discover Your Ideal Home in the Sought-After Rolling Acres Community! This newly built 3-bedroom, 3-bathroom townhouse has been meticulously designed for modern living. Set against the backdrop of a serene ravine, the home offers stunning views and a peaceful ambiance,creating an idyllic setting to unwind after a busy day. Step inside to discover almost 2,000 sq ft of total living space, with an abundance of natural light streaming in through large windows, highlighting the spacious and thoughtfully designed interior. The main floor features a functional open-concept layout with soaring 9-foot ceilings, creating a bright and airy atmosphere ideal for both relaxation and entertaining. The entire home has been upgraded with brand-new hardwood flooring throughout, and pot lights have been added for a touch of contemporary flair, enhancing both the functionality and ambiance of each room. The primary bedroom is a luxurious retreat, complete with his and hers closets and a beautifully appointed 4-piece ensuite bathroom. Two additional generously sized bedrooms, including one with its own walk-out balcony, offer ample space for family or guests, ensuring everyone has their own sanctuary. The builder-finished basement extends your living space, providing a versatile area that opens directly to the backyard - perfect for outdoor gatherings or a serene escape. Convenience is at your doorstep with easy access to Hwy 401, 407, and 412, making commuting abreeze. The Whitby GO Station is nearby for effortless travel, and top-ranking schools, scenic trails, and a variety of shops and amenities are all within reach.This exceptional home combines stylish design, modern upgrades, and an unbeatable location. Don't miss the opportunity to make it yours! (id:61476)
11 Angle Street
Scugog, Ontario
WATERFRONT PROPERTY!!! LOCATION, LOCATION, LOCATION! Enjoy this newly constructed 2-story detached lakefront home, just around1 hour drive East from Scarborough, Toronto. It is an unparalleled resort and gateway. If you are looking for the perfect four season property to relax and unwind... look no further. It is the perfect getaway for family and friends, with a beautiful hard bottom stone beach, stunning lake views, and steps from the marina and shops. Only 15 minutes from Port Perry and 45 minutes from Markham. Direct access to the Lake Scogug, water is clean and swimmable.The home features an in-law bedroom/office on the main floor, with an adjacent walk-in closet and an additional 4 piece bathroom. Enter the open-layout kitchen with lakefront windows to enjoy the stunning views, dining room and living room. The windows on the second floor overlook the lake; ascend to the second floor where you will find three bedrooms, each room with lake views. The master bedroom features a 6 piece ensuite and a large walk-in closet with built-in shelving. A newly constructed deck and freshly planted backyard lawn offer views of Lake Scogug, plenty of boulders extending to the hard bottom beach, and extreme erosion protection add to the appeal of this incredible property. (id:61476)
29 Queen Street
Whitby, Ontario
Welcome to 29 Queen Street! Rarely offered & seldom found on this demand street in Old Brooklin nestled on a private 96.29 x 88.50 ft mature lot with amazing detached garage, steps to parks, schools, transits & downtown shops. This all brick bungalow has been beautifully updated throughout including gleaming hardwood floors, crown moulding, pot lights, california shutters & more! Impressive family room with front garden views leads you through to the elegant dining room with sliding glass walk-out to a private entertainers deck with pergola. Granite kitchen featuring a subway tile backsplash, pantry, centre island & built-in appliances including gas cooktop. The main level offers 3 spacious bedrooms including the primary bedroom with walk-in closet organizers. Room to grow in the fully finished basement (2022 with permits) with separate entry, great above grade windows, rec room with granite wet bar, cold cellar, laundry area, 4th bedroom & ample storage space! (id:61476)
908 - 1655 Palmers Saw Mill Road
Pickering, Ontario
One year NEW 2 Bedroom 2.5 Washroom Townhouse featuring a bright, Open Concept Living Room and Kitchen. The pictures and virtual tour say it all. Large glass doors leading onto an open balcony make for a bright living space. large single garage with one exclusive parking spot. Adjacent to a shopping Mall with One of Durham's best Montessori Schools, Brand New Primary school and park being built. The Mall houses some great food outlets, restaurants and stores including the Pickering Animal Hospital (id:61476)


