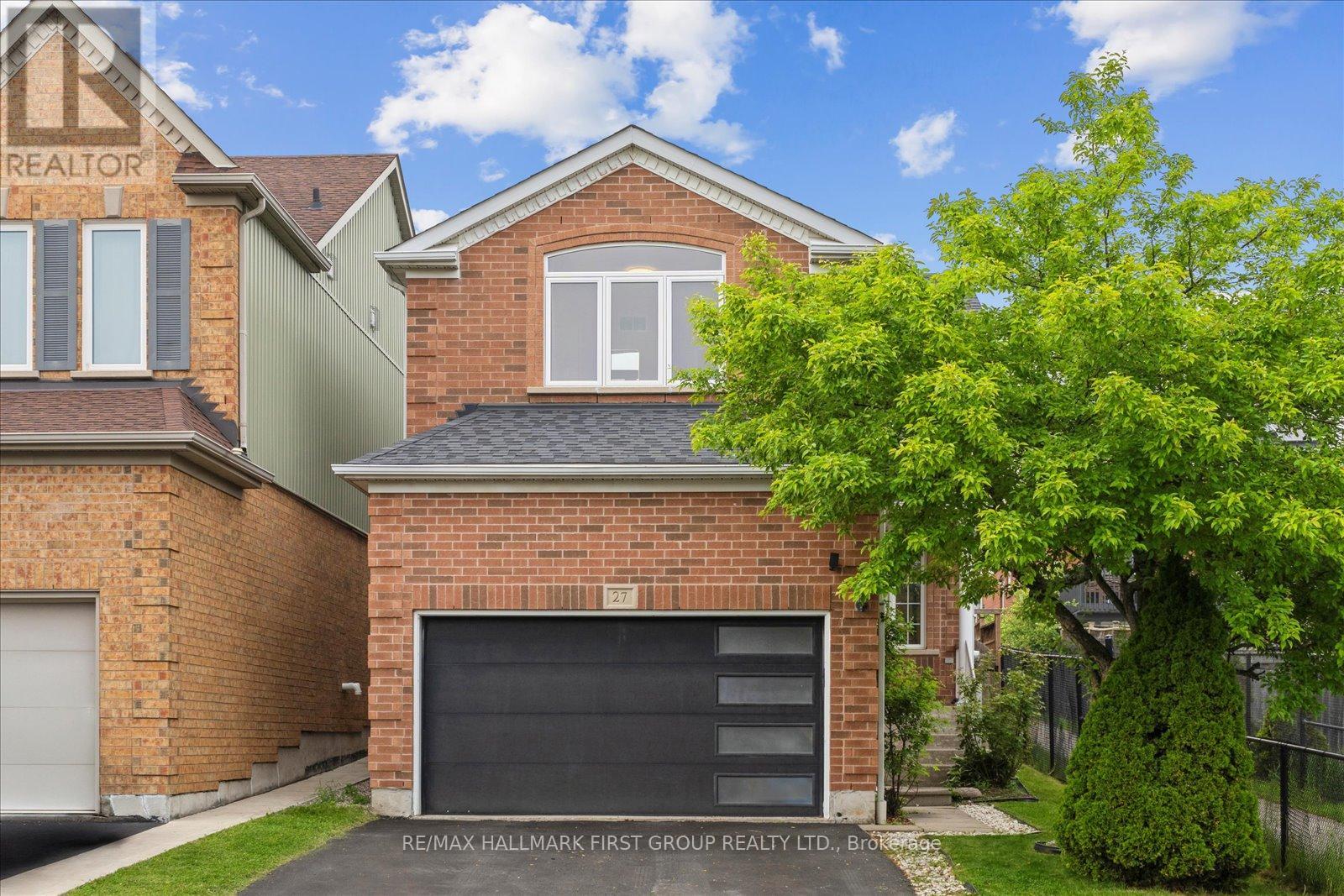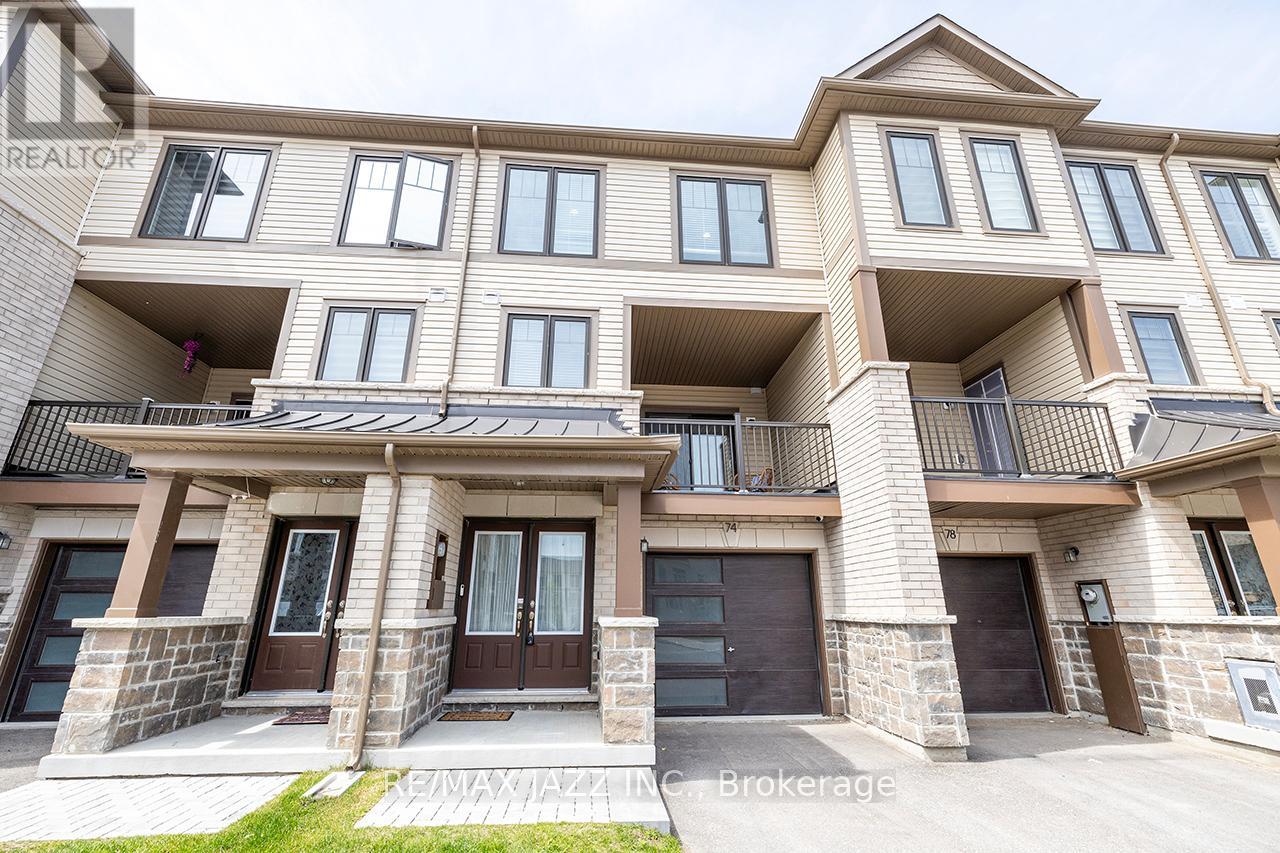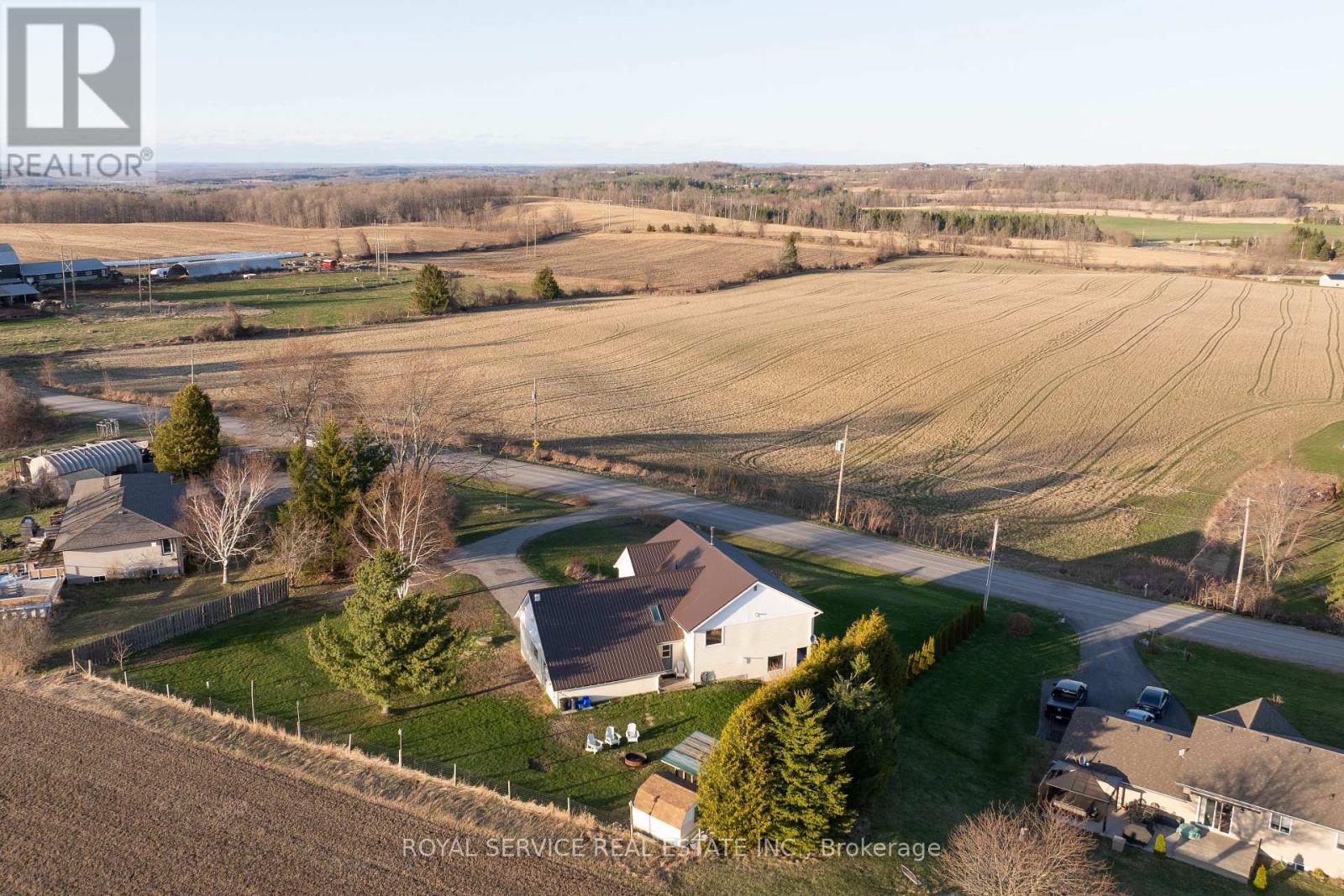53 Russell Barton Lane
Uxbridge, Ontario
Welcome to a beautifully designed and totally renovated two-storey home nestled in Uxbridge's desirable Barton Farms neighbourhood. Located just steps away from a network of trails, this modern residence with a double garage and great curb appeal sits on a family-friendly tranquilstreet, offering both privacy and charm. Inside, you'll fnd a meticulously designed space featuring new engineered wood foors, smooth ceilingswith potlights, and fresh paint in neutral, contemporary tones. The bright, open-concept main foor offers a renovated kitchen with granitecounters and backsplash, a breakfast area, a cozy family room with a gas freplace, and a spacious dining area perfect for family gatherings andentertaining. Two walkouts from the kitchen and family room provide access to a large deck and a fully fenced backyard, perfect for outdoorliving. The main foor also features a renovated powder room, convenient laundry room, and direct entry to the double garage. The basementoffers plenty of room for work and play, with a large recreation room that can double as an extra bedroom, an ofce space, a new washroom withshower, and lots of storage space. The second foor features 4 spacious bedrooms with generous closets and large windows that food theinterior with natural light. The primary bedroom boasts a luxurious ensuite with double shower and corner tub, and a walk-out to large privatebalcony ideal for morning coffee. Major recent updates include 2019 roof shingles, and 2024 furnace, stainless steel fridge, hot water tank,garage doors and electric garage door openers, engineered wood and ceramic foors, iron pickets, potlights, kitchen and bathrooms renovations.With its abundance of natural light, functional layout, and inviting outdoor spaces, this home is the perfect blend of elegance, comfort andconvenience. The property is in walking distance to parks, schools and recreation facilities, making this the ideal setting for families. ** This is a linked property.** (id:61476)
68 Melody Drive
Whitby, Ontario
Start Your Family's Next Chapter in Brooklin! Welcome to 68 Melody Dr a charming freehold townhome in the heart of Brooklin, one of Durham Regions most family-friendly communities. This home isn't just a smart first purchase its a place to plant roots, grow your family, and build a life. With a bright, open layout and a unique design linked only by the garage, this home feels like a semi and offers the space and flow every young family needs. Inside, you'll find 3 spacious bedrooms, including a large primary, and a fully finished basement with a built-in bar and full bath perfect for movie nights, play zones, or visiting guests.The kitchen is the heart of the home, with a pantry every busy parent will love, and a walkout to a fully fenced backyard featuring a deck and gazebo your summer escape without ever leaving home. Plus, garage access to the yard makes outdoor living even easier.Thoughtful updates include a new electrical panel (2021), New Furnace and AC (2025), newer carpet, fresh paint, and storage throughout from the pantry to the linen closet to the finished basement, every inch has been used with intention. Brooklin offers a true small-town vibe with big community spirit, top-rated schools, parks, walking trails, local cafés, and events like the Brooklin Spring Fair are all just minutes away. This is your chance to get into Brooklin at an incredible price before summer begins. Whether you're starting out or growing your family, this home is ready to grow with you. (id:61476)
27 Shenandoah Drive
Whitby, Ontario
Live in the Heart of Williamsburg! This thoughtfully updated 3+1 bedroom, 4-bathroom home blends modern style with family-friendly function. The renovated kitchen impresses with a waterfall quartz island, stone countertops, striking backsplash, stainless steel appliances, and pot lights. Hand-carved hardwood floors bring warmth and character to the dining space, while the upper-level bedrooms are enhanced by unique bamboo flooring and ample room for rest and relaxation. Enjoy the practicality of second-floor laundry and unwind in the serene primary suite, complete with a spa-inspired ensuite featuring a deep soaker tub and separate walk-in shower. The finished basement adds even more living space with a generous office area, rich dark laminate flooring, pot lights, and a stylish 3-piece bathroom with a sleek glass shower. Step into the private backyard oasis, complete with a large deck, aluminum pergola, and a fully fenced yard that is perfect for summer lounging or weekend barbecues. (id:61476)
3116 Willowridge Path
Pickering, Ontario
Welcome To This Stunning Fully Upgraded 4 + 1 Bedrooms, 4-Washrooms Sherwood Model By Mattamy Homes, Located On A Premium Corner Lot With An Extended Driveway In The Highly Desirable Whitevale Community. Thoughtfully Designed For Everyday Living And Entertaining, This Home Features A Spacious Porch, Perfect For Relaxing, Smooth Ceilings, Builder-Grade Hardwood, And Upgraded Tile Throughout. The Main Floor Offers An Enclosed Den Off The Foyer Ideal For A Home Office Or Study Space Along With A Formal Dining Room And A Spacious Great Room Complete With Framing For A Wall-Mounted TV. The Modern Kitchen Is Both Stylish And Functional, Featuring Quartz Countertop/Backsplash, A Breakfast Bar For Casual Meals, And Stainless Steel Appliances, All Flowing Seamlessly Into The Open-Concept Living Space. Upstairs, You'll Find Four Well-Sized Bedrooms And Three Full Bathrooms, Including A Private Primary Suite With Walk-In Closet And A Custom-Tiled Ensuite, And A Second Bedroom With Its Own Ensuite And Designer Tile Accents Perfect For Guests Or Older Children. 200 Amp Electrical Panel, BBQ Gas Line, Larger Basement Windows, Rough In For Basement Washroom, Pot lights, Custom Blinds, & Lots Of Other Upgrades. Located In The Family-Friendly, Fast-Growing New Seaton Neighborhood, This Home Is Just Minutes From Parks, Trails, Schools, Shopping, And Major Highways, Offering A Perfect Blend Of Comfort, Convenience, And Lifestyle. (id:61476)
32 Nonquon Drive
Scugog, Ontario
Welcome To This One-Of-A-Kind Bungalow In Seagrave, Ideally Located On The Nonquon River Part Of The Renowned Trent Waterway System. This Beautifully Updated Home Blends Rustic Charm With Modern Touches, Offering A Unique Lifestyle On The Water. Passing The Deep KOI Pond With Two Water Falls, You'll Step Inside To A Warm, Inviting Main Floor Featuring A Vaulted Western Red Cedar Ceiling And A Stunning Stone Fireplace That Separates The Living Area From The Gourmet Kitchen. The Kitchen Is A Chefs Dream With Slate Tile Flooring, Matching Backsplash, Quartz Counters, Viking Double Gas Range, Centre Island, And Walkout To An Oversized Deck Running The Length Of The House Perfect For Entertaining Or Enjoying Tranquil River Views. Refinished Hardwood Flows Throughout The Rest Of The Main Floor, Which Includes A Primary Bedroom With His And Her Closets, Two Additional Bedrooms, And A Beautifully Renovated 4-Piece Washroom With Glass-Enclosed Shower. A New Oak Staircase Leads To The Lower-Level Rec Room With Heated Slate Tile, Cozy Fireplace, Two Additional Bedrooms With New Laminate Flooring, A Bar, And French Door Walkout To A Covered Patio With A Large Hot-Tub. Don't Forget To Check Behind The Built-In Shelves For The Hidden Room! Additional Features Include A Heated Insulated Two-Car Garage, Plenty Of Parking, A Second Driveway Leading To The Boathouse With Power And Loft, A Large Dock with Fantastic Fishing, And Your Very Own Duck Enclosure Connected On One Side To A Newly Updated Park. Just 5-Minutes To The Trading Post and 7-Minutes To Port Perry. A Rare Opportunity To Live Riverside With Direct Access To The Trent Waterway In A Quiet And Private Cul-De-Sac Neighbourhood! (id:61476)
2 Patterson Crescent
Ajax, Ontario
Move in and enjoy! This impressive 3+2 bedroom, 4-bathroom home sits on a striking 93-foot-wide corner lot near Westney Road and Highway 2. With exceptional presence in the neighbourhood, this home is designated as a legal duplex, with over 3000sqft of total living space.The finished 2-bedroom basement apartment offers excellent rental potential or an ideal in-law suite, complete with a separate entrance, a new kitchen with S/S Fridge, S/S stove/oven, washer and dryer, a 4-piece bathroom, and a large recreation/living room. The main floor features a kitchen w/ granite counters, built-in stainless steel appliances including a double wall oven, countertop range in the centre island, breakfast area and a walk-out leading out to the backyard deck. A separate grand dining room with French doors leads to the formal family room and the main living room is combined with kitchen. Crown moulding is all throughout the house. Upstairs, the primary bedroom is a true retreat, featuring its own wood-burning fireplace, a full dressing room with custom organizers, a private 3-pc ensuite, and laundry facilities. The second bedroom also has its own dressing room and closet, while the third bedroom offers a double-wide closet for generous storage. One of the standout features of this home is the main floor entertainment room - perfect for family gatherings and hosting friends. It includes a bar, pool table, gas fireplace, 2-pc powder room, and direct access to the backyard. The professionally landscaped front yard is magazine-worthy, showcasing lush gardens and strong curb appeal. The expansive backyard includes two large patios, one with a built-in gas line for a fire pit, a deck with a gazebo, another gazebo and space for a hot tub - ideal for outdoor entertaining. This home presents a rare opportunity to live in a spacious, well-appointed main residence while generating income from the basement suite. Don't miss your chance to own this one-of-a-kind property! (id:61476)
137 Elephant Hill Drive
Clarington, Ontario
Must See This Beautiful Distinguished 4-Bedroom, 3-Bathroom Residence Situated In A Tranquil,Family-Oriented Neighborhood. This Home Boasts A Spacious Primary Suite Complete With A LargeWalk-In Closet And A Luxurious 5-piece Ensuite Bathroom. Three Additional Bedrooms, Two AreAlso Equipped With Walk-In Closets, Offering Ample Storage. The Main Floor Is Adorned WithGleaming Hardwood Flooring Throughout, Leading To A Cozy Family Room Centered Around A GasFireplace. Abundant Natural Light Fills The Home, Enhancing Its Open And Airy Ambiance. TheExpansive Eat-In Kitchen Features Stainless Steel Appliances, Granite Countertops, And ABreakfast Area With A Walkout To The BackyardIdeal For Casual Dining And Entertaining, LocatedClose To Essential Amenities, Including Reputable Schools, Parks, Dining Establishments AndEasy Access To Highway 401. Don't Miss The Opportunity To Make This Refined Residence Your Own. (id:61476)
74 Ambereen Place
Clarington, Ontario
Better than new! Stunning executive Town-Home still under Tarion Warranty. This beautifully upgraded "Honeycrisp" model home features 1568 of finished living space. 3+1 bedrooms and 4 baths with gorgeous main floor den/bedroom area perfect for your home office or rec room area. Fully upgraded home with laminate flooring throughout, upgraded solid oak staircase and wrought iron spindles, indoor garage access, front and rear entrances, 9 foot main floor ceilings, lovely open concept design with many windows providing natural light. Large eat-in kitchen with center island, quartz countertops and custom backsplash with stainless appliances, large covered patio, pot lighting, upgraded window coverings, central air conditioning with full HRV system and water on-demand. This home has it all! 3 full bedrooms on the upper level with the primary bedroom featuring a full ensuite bath and walk-in closet. Simply immaculate and move-in ready. Do not wait on this one! Excellent family location close to all amenities: schools, parks, shopping, highway 407/401 and so much more. See HD video - Its a 10! (id:61476)
129 Admiral Road
Ajax, Ontario
Welcome to this charming 1.5-storey gem nestled in a quiet, family-friendly neighborhood in the heart of South Ajax. Perfect for families and first-time home buyers alike, this home offers a bright and inviting open-concept main floor featuring elegant crown moldings that add character to the kitchen, dining and living areas. The finished basement provides additional living space with a cozy rec room and a bedroom, complete with stylish vinyl flooring and above-grade windows that flood the space with natural light. Situated on a generous lot, the property boasts a spacious and private backyard surrounded by mature trees ideal for entertaining, relaxing, or enjoying family time outdoors. Conveniently located close to schools, public transit, and shopping, this home offers both comfort and convenience in one of Ajax's most desirable communities. Don't miss your chance to call this beautiful property home! (id:61476)
344 Richmond Street
Brighton, Ontario
**Open House: 1:00-3:00 Saturday June 7th** 344 Richmond Street brings you all the privacy and enjoyment of country living, without compromising on the convenience of being close to everything - within 5 minutes of Brighton, 2 minutes to the 401, and located on a quiet dead-end road with access to ATV trails. This home's convenient location is complimented by its placement at the top of a gently sloping 1/2 acre lot, with a walkout from each level, and southern views over the surrounding farm fields.Inside you are greeted with beautiful updates that complement the convenient layout. The large foyer offers access to the front yard, back yard, and to the attached 2 car garage. The main floor features a fully updated kitchen that flows through to an open concept dining space. At the heart of the main floor is a wood burning fireplace and a walkout to the south facing interlocking brick patio. Then there is the sprawling living room - perfect for entertaining with its large size and cozy atmosphere. Upstairs are the homes 4 bedrooms, with the primary bedroom enjoying an ensuite bath, and a walkout to a south-facing 2nd storey balcony with stunning views. Recent upgrades include a new metal roof in 2022, windows throughout in 2019, furnace & AC in 2016, and a newly built chicken coupe in 2024. Inside and out, this place offers a truly amazing lifestyle in an incredible location. When you see it in person you will understand all that this home has to offer. ** Motivated Sellers** (id:61476)
108 Oakside Drive
Uxbridge, Ontario
Nestled in the heart of Uxbridge, this stunning custom-built executive home offers an unparalleled blend of luxury, sophistication, and timeless elegance. Boasting 3 + 1 bedrooms and meticulously crafted with the finest materials, this property is a true testament to grand opulence. Upon entering, you are immediately greeted by soaring ceilings and an open-concept design that radiates light and space. The gourmet kitchen is a chef's dream, featuring high-end Miele appliances, sleek quartz countertops, and ample storage, perfect for creating culinary masterpieces. Whether entertaining guests or enjoying a quiet evening at home, this kitchen is both functional and striking. The main floor offers expansive living areas, including a dining room and a cozy yet sophisticated family room, both designed to accommodate and impress. A feature fireplace adds warmth and elegance, while large windows allow for abundant natural light to flood the space. The luxurious primary suite provides a serene retreat, complete with a spa-like ensuite, offering a freestanding soaking tub, walk in shower, and custom cabinetry. Two additional bedrooms are share a beautifully appointed full bathroom. A fully finished walkout basement adds incredible value, offering extra living space with flexibility for a home theater, gym, or recreation area. A fourth bedroom is ideal for guests with access to the backyard and patio area. Situated on a beautifully landscaped lot, the home is surrounded by serene views and just minutes from all the amenities Uxbridge has to offer. Perfect for families and executives alike, this home is designed to meet the highest standards of living. Don't miss the opportunity to make this luxurious residence your own. (id:61476)
9 Forest Road
Ajax, Ontario
Welcome To 9 Forest Road. Situated On A Generous Lot, With 75-Foot Frontage And A Deep Yard That Backs Onto A Park. Perfect For Family Gatherings. Located In A Quiet Ajax Neighborhood, This 3-Bedroom 2-Bathroom Bungalow Has Been Well-Loved By One Family For Over 40 Years. Extra Bedroom And 3 Piece Bath In The Basement. Home Offers Endless Potential For First-Time Buyers, Investors, Or Renovators! (id:61476)













