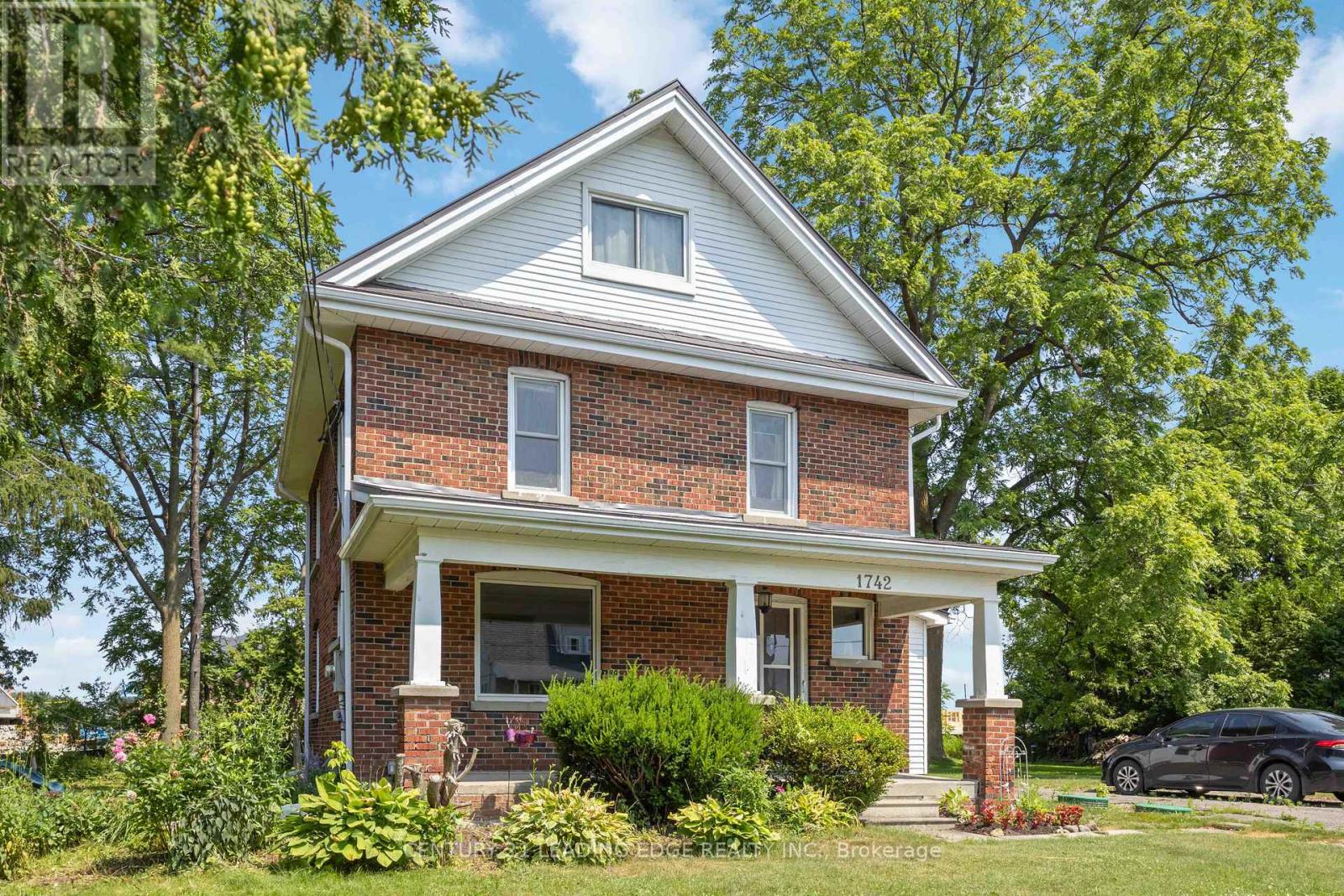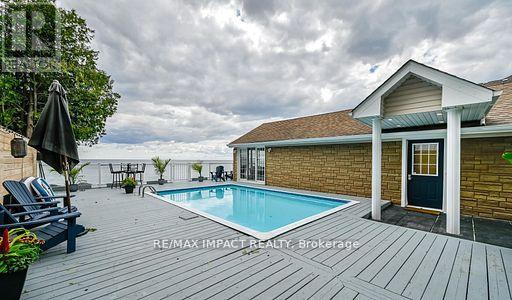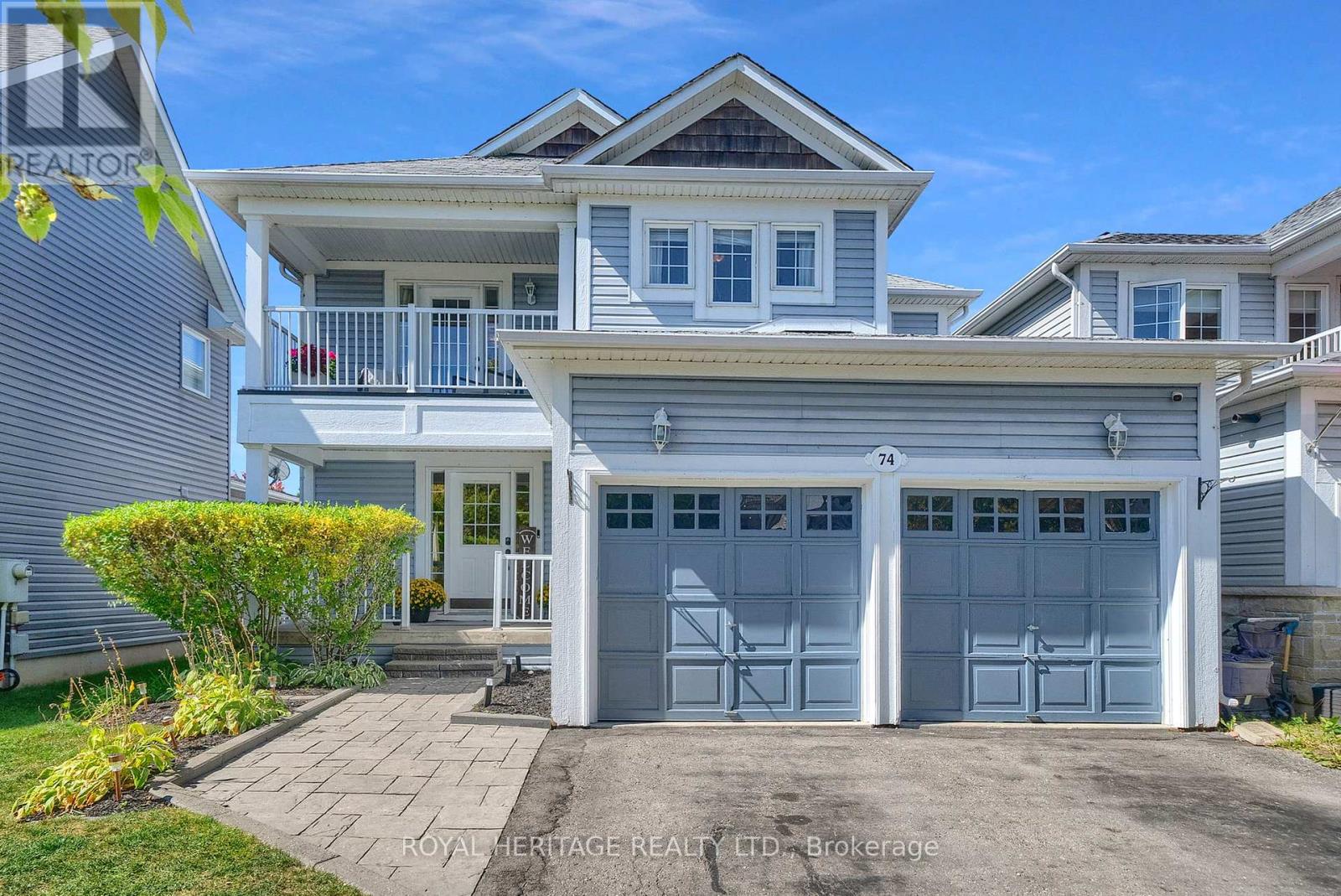1583 Alwin Circle
Pickering, Ontario
Beautiful updated family home in great location, near shopping, transit, parks, rec centre, GoTrain 401 hwy and places of worship. This bright freshly painted home, features a spacious new kitchen with quartz counter tops(24),breaker panel (24) powder room (23) shingles, main bathroom, luxury vinyl, and central air all in (21). Wonderful layout with main floor family room offering a gas fireplace and walkout to a terrace, great for relaxing or entertaining. Formal dining and living rooms. Very spacious and move in ready. Upstairs along with the renovated bathroom, offers 3 good size bedrooms with large closets. The basement is finished with a rec room, potential 4th bedroom, laundry room and rough-in washroom. There is also direct access to the oversized 1.5 car garage from the basement. This home offers a fully fenced south facing backyard. Great for kids, pets and family gatherings. ** This is a linked property.** (id:61476)
87 Hope Street S
Port Hope, Ontario
Perfect starter home or as a downsizing 'condo alternative' bungalow! 1,085 sq ft on main floor. Rare to have a double garage (with electricity) as well as an outdoor workshop space (with electricity) included in a condo alternative home. Lots of parking! A cozy sunroom at the front of the house for a reading room and a 3 season games/family room with a fireplace overlooks the back garden and opens onto the back deck. Primary bedroom has an ensuite bathroom and laundry is on the main floor. Ample, charming. eat-in kitchen Lovely hardwood flooring! Very well laid out and charming home. Lots of space indoors and out for at-home activities and storage! Deep lot with gardens and a garden shed. A rare find. (id:61476)
261 Morgan Street
Cobourg, Ontario
Absolutely stunning bungalow built brand new in 2018 with eye catching features both inside and out, located in the very sought after East end of Ontario's Feel Good Town and newly constructed East Village Neighborhood Development. Aesthetically pleasing with an abundance of curb appeal, this amazingly landscaped 3-bedroom, 2-bathroom home with ample upgrades and allure will keep you coming back for more. The open concept main floor with 9' ceilings and premium flooring package is highlighted with an upgraded kitchen featuring custom cabinetry and granite counters that overlooks the beautifully designed living and dining spaces. Walkthrough the garden doors to the breathtaking backyard space complete with newly installed composite deck, interlocking stone, exquisite landscaping and private gazebo space; perfect for entertaining or enjoying some well-deserved rest and relaxation. Not to be forgotten and quite possibly the X factor in this listing, is the upgraded finished lower level. Complete with large family space, big and bright 3rd bedroom with egress window, 4-piece bathroom, multiple storage options and your very own in-house workshop/bench! Wonderfully positioned to be moments away from Cobourg's wonderful beach, downtown core, marina, boardwalks, schools, parks, shopping, Lake Ontario and so much more!! (id:61476)
33 Kingsley Avenue
Brighton, Ontario
Future-Proof your life by aging in place with the flexible multi-use design and layout of this stunning 1883 brick beauty in Brighton. An exquisite blend of old-world elegance and modern comforts that is perfect as a stately private residence, an income-producing property, or short-term rental/Airbnb, less than a 90-minute drive, or 20 20-minute drive to VIA, to Downtown Toronto. **PROPERTY TYPE** flexible layout used as a single-family residence, Airbnb, or Duplex with its 2 kitchens on 2 separate floors. **LOCATION** Located in Brighton - a small and safe town lifestyle community, within a 2-minute walk to grocery stores, pharmacies, LCBO, Memorial Park (weekly concerts and movies in summer), and Proctor Park for daily nature walks with the family dog. **FEATURES** 5 bedrooms, 3 bathrooms, original handcrafted hardwood floors on both levels, soaring ceilings, and extra-deep wood and plaster molding throughout. **MAIN FLOOR** Large primary bedroom with renovated ensuite, kitchen combined with breakfast area/family room featuring a natural gas fireplace, formal dining room, living room with second fireplace, and a versatile front sitting room. **UPPER FLOOR** Eat-in kitchen (formerly a bedroom, and would make a gorgeous bath renovation if reverted to single family home), 3-4 large bedrooms, one used as a living room, with a standalone flexible room accessible from both units with its own private staircase. **OUTDOOR SPACE** Pergola-shaded deck, charming garden, and established pond, with a fenced yard and an additional unfenced area for further yard/garden expansion. **PARKING**: Space for 4-5 vehicles. **INVESTMENT POTENTIAL** High demand for QUALITY rentals in Brighton, making it a good addition to your investment portfolio. No existing tenants to manage. Gross Potential Rent of both units $4,500.00/mth inc parking. Divide the main level to create a 3rd dwelling unit with the addition of a kitchen is possible due to unique layout, increasing potential rent/mth. (id:61476)
1742 Lane Street
Pickering, Ontario
Welcome to 1742 Lane Street in the heart of Claremont, a place where timeless character, family-friendly living, and future potential come together. This beautifully updated century home is nestled on a rare 160 x 116 ft non-severable lot, surrounded by multi-million dollar estate homes in one of Durhams most charming hamlets. Located on a quiet, tree-lined street, you'll enjoy the peaceful rhythm of small-town life where kids still ride bikes after school, neighbours wave from their porches, and every season brings new family memories. Inside, you'll find the charm you've been craving: original oak trim, oversized baseboards, pocket doors, and vintage details, balanced with smart updates for modern living. The home has been freshly painted (2025) with new kitchen and hallway flooring (2020). Large principal rooms offer room to grow, and the sunroom overlooking the expansive backyard is perfect for morning coffee or quiet moments. Upstairs features two generous bedrooms with ample closets, while the third-floor primary suite gives parents their own private retreat complete with ensuite and sitting area. All the big upgrades are done: steel roof (2021), exterior waterproofing (2021), air exchange system (2022), heat pump (2025), water filtration, septic updates (2024), and more. Outside, enjoy a powered bunkie, saltwater hot tub, and barn-style garage with loft and workshop ideal for hobbies, extra storage - or even your own pony. With the new subdivision and upcoming park and splash pad just a short walk away, your family can enjoy all the new amenities without sacrificing the peace and space of your quiet street. Come make this your forever home, and start your next chapter in Claremont this fall. (id:61476)
1554 Bruny Avenue
Pickering, Ontario
Absolutely Gorgeous Detached Home In The Coveted Community Of Duffin Heights This Beautifully Appointed 4-Bedroom, 4-Bathroom Home Sits Proudly On A Rare Premium Corner Lot, Offering Over3,000 Sq Ft Of Elegant, Light-Filled Living Space, Plus A Newly Finished Basement With Separate Entrance, Rough-Ins, Full Plumbing, And A Modern 3-Piece Bath Perfect For Income Potential Or Extended Family Living. From The Outside In, This Home Makes A Bold First Impression With Sleek LED Pot Lights, No Sidewalk, And Parking For 4 Cars. Step Inside To A Carpet-Free Interior, Where Soaring 9-FootCeilings, Expansive Windows, And Pot Lights Throughout The Living And Family Rooms Create A Warm, Airy Atmosphere. The Open-Concept Layout Flows Effortlessly, Leading You To The Heart Of The Home A Gourmet Kitchen Featuring Stainless Steel Appliances, Granite Countertops, Backsplash, And A Spacious Island Ideal For Casual Meals Or Hosting. The Adjoining Breakfast And Dining Area Walks Out To A Private Backyard Oasis, A Perfect Escape For Outdoor Entertaining Or Quiet Relaxation. In The Family Room, A Cozy Fireplace Sets The Mood For Relaxing Evenings. Upstairs, The Primary Bedroom Retreat Impresses With A Luxurious 6-Piece Ensuite And A Generous Walk-In Closet, Complemented By His And Her Closets For Added Convenience. A Jack And Jill Bathroom Connects Two Additional Bedrooms Ideal For Family Harmony While The Fourth Bathroom And A Second-Floor Laundry Room Elevate Everyday Living. Additional Features Include Interior Garage Access, Proximity To Shopping, Restaurants, Highways, And All Essential Amenities, Making This Home As Practical As It Is Beautiful. Truly Move-In Ready And Crafted With Care, This Is More Than Just A Home Its A Complete Lifestyle Upgrade In One Of The Areas Most Sought-After Neighborhoods. A Must-See Property! (id:61476)
59 Cedar Crest Beach Road
Clarington, Ontario
Spectacular opportunity for homeowners and investors alike, to enjoy this tastefully renovated bungalow with a lake-facing inground pool in waterfront Bowmanville! Sellers would like to remark that this property has the potential to add a 4th bedroom with lakeview, on top of the lakeviews from all the existing bedrooms, to either personally enjoy or utilize as a short-term rental business generating considerable income. There is also a flowing well that provides an abundance of clean, fresh water. Port Darlington beachfront and all amenities are just a short distance away. A truly wonderful and rarely offered property, make it yours today! (id:61476)
1778 Silverthorn Square
Pickering, Ontario
Rarely Offered in Top-Rated William Dunbar School District! Welcome to 1778 Silverthorn Sq, a stunningly renovated detached home in one of Pickering's most desirable neighborhoods. This spacious property features two primary bedrooms plus a well-sized third bedroom upstairs. The main primary includes a 5-piece ensuite and walk-in closet. The owner has invested over $200,000 in high-quality upgrades, including new hardwood flooring, all windows and main entrance door, custom blinds, four fully renovated washrooms, fresh paint throughout, pot lights on every level and exterior, chandelier with ceiling fan, double-door entry, and a newly renovated open-concept kitchen with premium finishes and new kitchen appliances. Additional improvements include a new washer and dryer, new air conditioner, new tankless water heater, new garage door and new raised stone front patio. The finished basement offers excellent flexibility with a bedroom, full washroom, separate living room, kitchenette (with potential for a stove), and a private side entrance opportunity, ideal for in-laws or rental income. Outside, the home combines curb appeal with lifestyle convenience, featuring a newly raised stone patio in the front yard and a spacious in-ground swimming pool in the back yard. Don't miss your chance to own this renovated home with luxury finishes, functional living space, and an unbeatable location in one of Pickering's most sought-after communities. (id:61476)
1475 Altona Road
Pickering, Ontario
Welcome to this spectacular custom executive home, nestled on a RARE 374FT DEEP PREMIUM LOT offering ultimate privacy and serenity. Surrounded by trees and fully fenced, the professionally landscaped backyard is a true oasis featuring over $200K in recent upgrades. Enjoy resort style living with an INGROUND SALTWATER POOL with automatic cover, expansive patio, and stunning covered cabana with pot lights and gas lines ready for your firepit and BBQ. Whether you're entertaining guests or enjoying a quiet evening outdoors, the large grassy area and ambient lighting create the perfect setting. Inside, enjoy luxury finishes throughout, including hardwood floors, smooth ceilings with elegant crown moulding, pot lights, and generously sized rooms. The gourmet eat-in kitchen boasts stainless steel appliances, a center island with breakfast bar, a butlers pantry with prep sink, walk-in closet, and ample storage. The great room features soaring ceilings, and the main floor includes a private office. Upstairs, the primary suite offers double-door entry, vaulted ceilings, a 6-piece spa-like ensuite, and his/her walk-in closets. Oversized secondary bedrooms come with ensuites or semi-ensuites. Additional highlights include a balcony library/piano room and an unspoiled basement ready for your personal touch! With a spacious double car garage and third tandem spot, this home truly has it all - just minutes to the 401, the GO Station, shopping, restaurants, schools, and parks. (id:61476)
167 Presidial Avenue
Oshawa, Ontario
This stunning detached home in the sought-after Windfields community of Oshawa is a true gem, offering a bright, open-concept design with gleaming hardwood floors throughout the main level and hallways. The modern kitchen features extended cabinetry and sleek stainless steel appliances, perfect for both cooking and entertaining. The spacious master suite includes a luxurious 4-piece ensuite and a large walk-in closet. The finished basement is a standout, with a roughed-in kitchen, roughed-in laundry, two generously sized bedrooms, and a full bathroomideal for an in-law suite or multi-generational living. Additionally, an extra laundry room is conveniently located on the second floor. With a separate entrance and a recently renewed 2-year rental permit, this property presents an excellent opportunity for investment or additional income. Boasting over 3,500 sq ft of living space, including 2,518 sq ft on the main and upper levels, plus 1,170 sq ft in the basement, this home is ideally located just steps from Oshawa Transit, the University of Ontario Institute of Technology, Durham College, and offers easy access to Hwy 407 and Hwy 7. The basement kitchen has roughed in for Stove and Rangehood. This Is A Must-See Home. (id:61476)
74 Stillwell Lane
Clarington, Ontario
Spacious open concept home close to the lake and backing to Pearce Park in beautiful Port of Newcastle. Steps to walking trails & nature reserve, biking paths, splash pad, marina - an absolute gem of a location for people looking for easily accessible outdoor activities for a healthy lifestyle! Easy commuting with quick connections to the 407, 401 and 35/115. Updated mainfloor features a large eat-in kitchen with walk-out to yard, hardwood and laundry room with direct garage entry. Finished basement with guest room/den, 3pc bath, rec room and extra storage. 3 generously sized bedrooms including a primary suite with walk-in closet, ensuite bath and private balcony. ** This is a linked property.** (id:61476)
205 - 120 Aspen Springs Drive
Clarington, Ontario
Rarely Available Corner Gem with Garage + 2 Parking! Step into one of Clarington's most coveted units. Bright, spacious, and styled for modern living. The open-concept kitchen is an entertainers dream, complete with stainless steel appliances, ceramic flooring, a breakfast bar, and a separate dining room. Sunlight pours into the expansive living room through walls of windows, where a cozy fireplace adds warmth and charm.Your private primary retreat features a chic feature wall and a massive walk-in closet. Enjoy morning coffee or evening unwinds on your east-facing balcony overlooking lush greenery offering the perfect blend of privacy and tranquility. Bonus: This unit comes with a rarely offered detached garage plus an additional surface parking space! Extras: Ensuite laundry, gym, parkette, and more. All in one of Clarington's most walkable communities. Just steps to Starbucks, dining, schools, and everyday conveniences.This one-of-a-kind corner suite truly has it all the space, style, and unbeatable value. Don't miss it! (id:61476)













