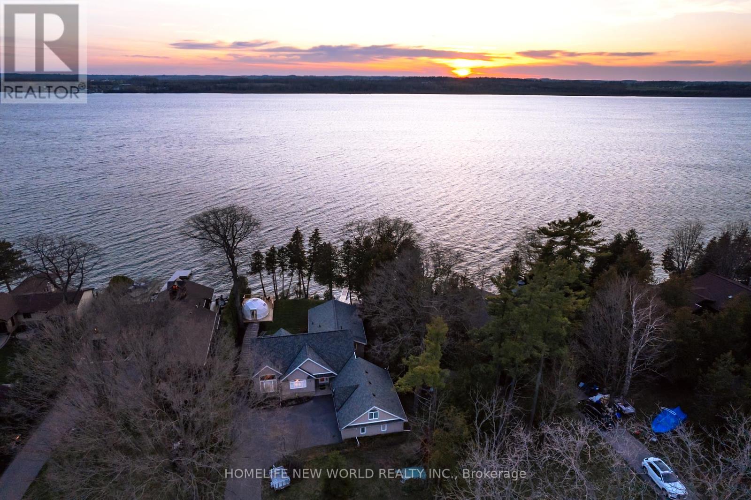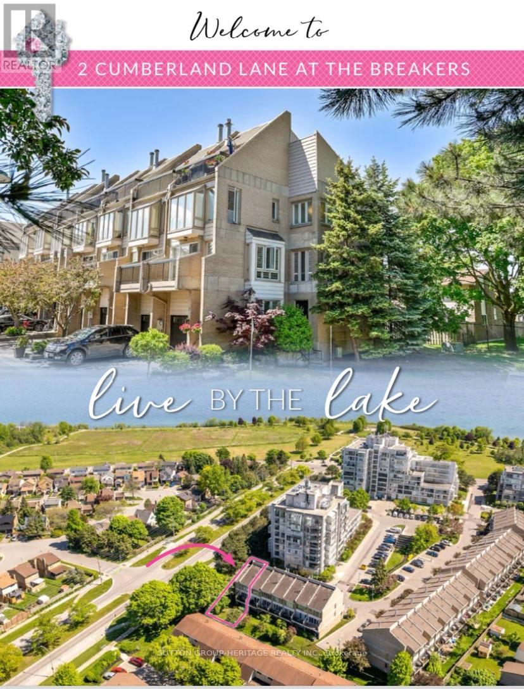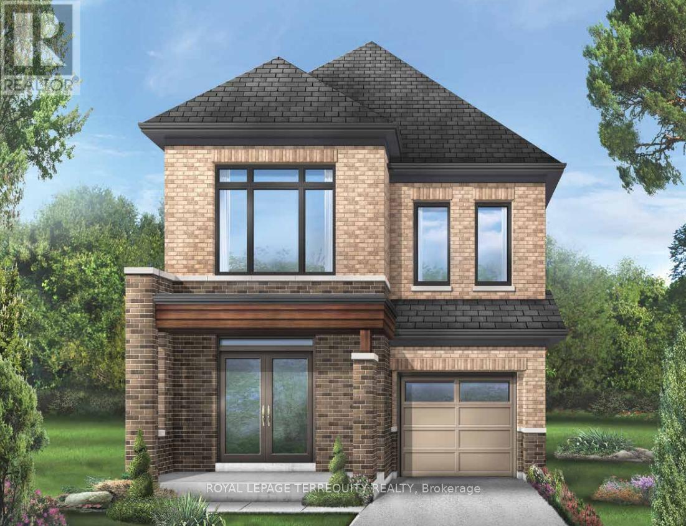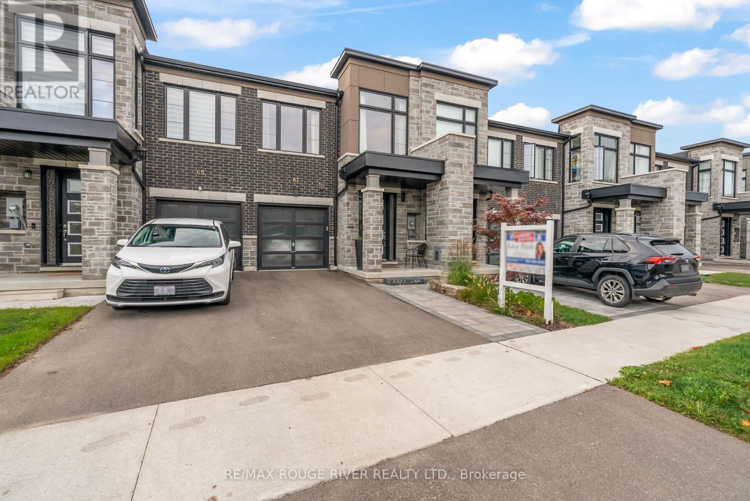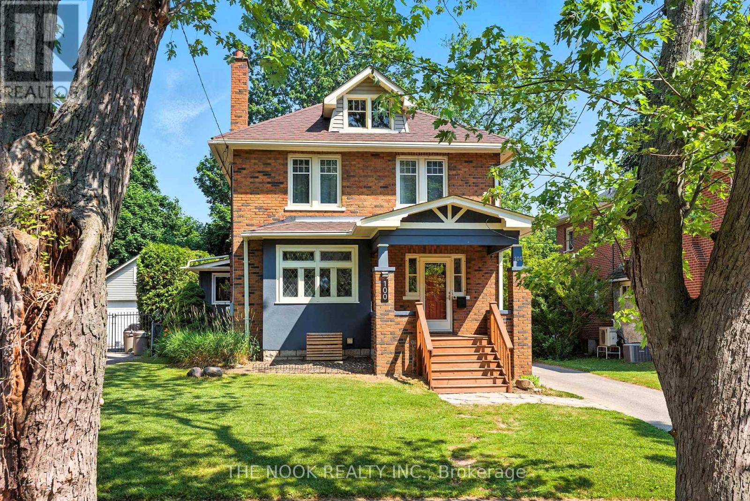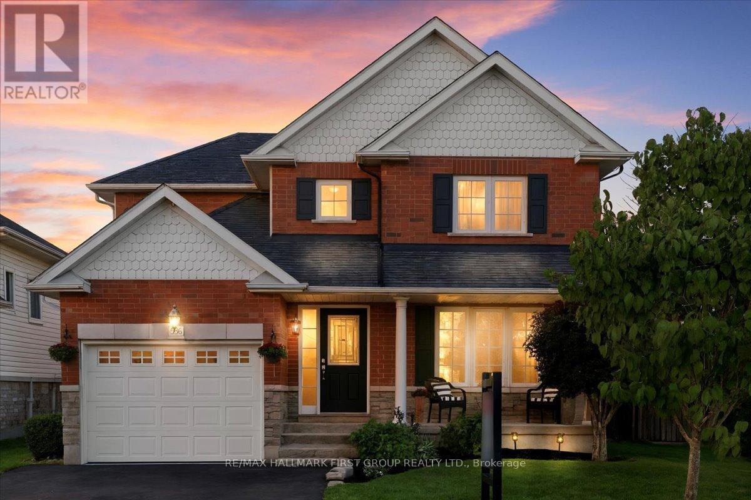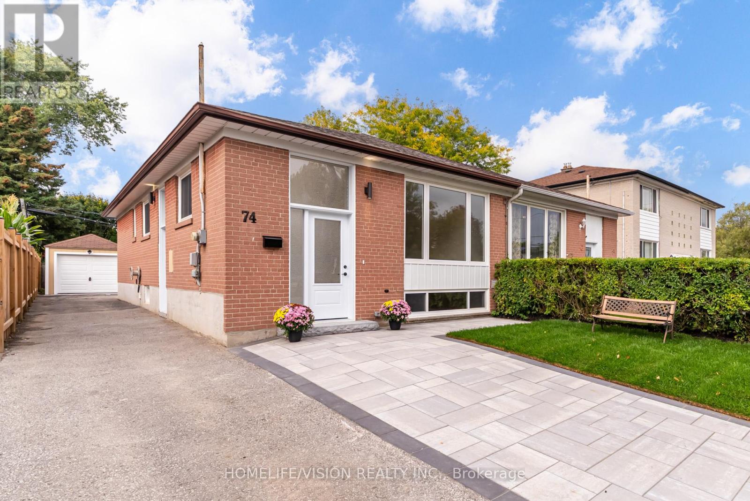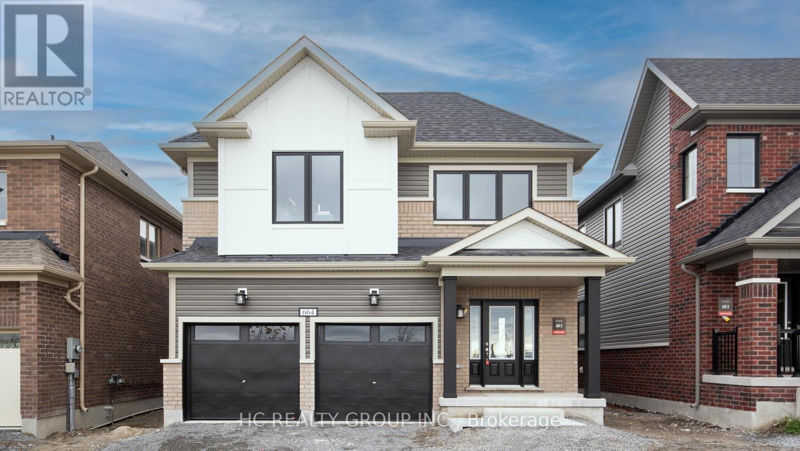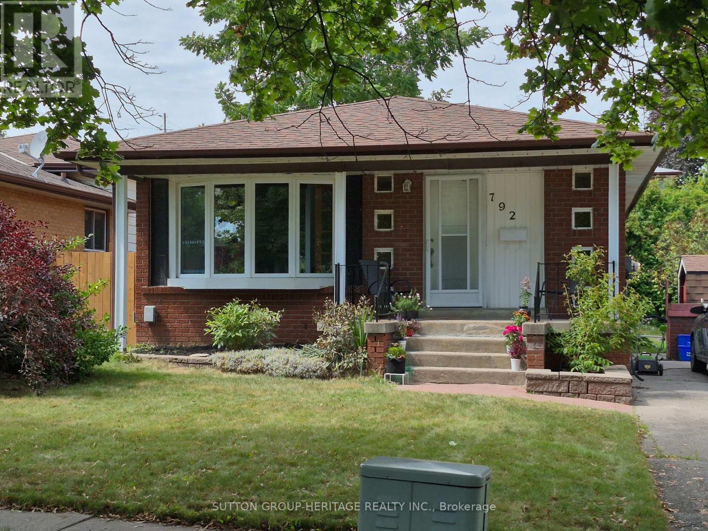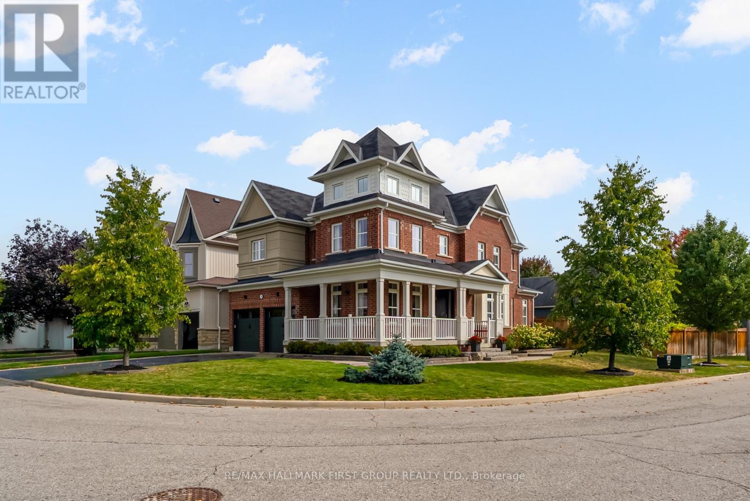253 Stephenson Point Road
Scugog, Ontario
Enjoy the Luxury Cottage Lifestyle at the Prestigious "Stephenson Point Road". Fabulous Waterfront Property Nestled Along One of the Most Desired Waterfront Areas On Lake Scugog. Located Only 10 Mins to Port Perry & 20 Mins To 407! The Premium 80 Ft of Shoreline Allows for Great Swimming, Fishing, Snowmobiling, Skating, Boating with Access to The Trent Severn Waterways. This Stunning Custom Designed Home Features Open Concept Design With 11' Ceilings. A Chef's Style Kitchen W/Granite Counters, Large Centre Island & An Abundance of Cabinets. Gleaming Hardwood Floors Throughout the Main Level, Primary Suite Featuring a Stone Fireplace, Hotel Style Ensuite with Heated Floors & Walkout to Your Own Private Balcony Overlooking the Water. Finished Walk-Out Basement with 3 bedrooms 3 bathrooms and Recreation/Game/Playing/Media/Laundry/Bar, and Separate Entrance. Triple Car Garage with Long Driveway Parks 8 Cars. Over 250K Upgrades done since 2023. It Provides the Perfect Backdrop for Everyday Living and Breathtaking Lake Views. Or live in one level and rent out the other to own great potential of income. (id:61476)
2 Cumberland Lane
Ajax, Ontario
Luxury living by the lake!!! Two minutes to a splash pad and boat launch. If you love the outdoors you are steps to loads of scenic walking/biking trails. There is no other Condominium Complex like the Breakers in Durham Region that includes what it does! You never have to pay a water, cable, internet, phone bill again, or pay for a home security system or a gym membership. All is included!! Never worry about having to deal with replacing your roof ( just been done!), windows, driveway or doors. Plus your landscape is taken care of for you! Lock the door & feel free to travel without worry as there's on site security. This recently renovated end unit also includes 2 parking spaces and there's plenty of visitors parking for guests. Also included is a gym, indoor pool, sauna and hot tub for your enjoyment. Being an end unit this townhome provides loads of natural light with picturesque views of stunning Sunsets and Sunrises. Phenomenal sundeck, 2 balconies & a patio provides plenty of outdoor space without the maintenance for you and your guests. If you like to host large gatherings but don't like the mess in your home, the Breakers provides a large party room for your use. If you love socializing there are clubs, events and activities like water aerobics, yoga, walking, cards, dances and barbecues. (id:61476)
1229 Talisman Manor
Pickering, Ontario
Welcome to the *Independence* - a home designed for modern family living. Its open-concept main floor creates a warm, connected space where the kitchen, dining, and great room flow seamlessly, perfect for entertaining or relaxing together. The chefs kitchen features a generous island and ample storage, making both everyday meals and special occasions effortless. Upstairs, retreat to the private primary suite with a spa-inspired ensuite, while three additional bedrooms provide plenty of comfort and versatility for children, family, or guests. With thoughtful details, elegant finishes, and a layout that balances style with functionality, the *Independence* is more than a house - it's the place your family will be proud to call home. (id:61476)
205 - 26 Spencer Street E
Cobourg, Ontario
Low maintenance lifestyle in this renovated, modern style 1 bedroom + den condo apartment. Enjoy a large kitchen with quartz countertops, an abundance of cupboards & breakfast bar overlooking dining area & living room combination with low maintenance laminate floors throughout. Oversize windows, a functional primary bedroom and den that could be used as an office or storage. The modern 4pc. bath and 1 parking spot complete this offering. Centrally located close to Hwy 401, VIA rail, shops & walking distance to the beach. Access to the shared back patio & coin laundry on the same level. Economical to operate with water included. (id:61476)
57 Shrewsbury Drive
Whitby, Ontario
Welcome to 57 Shrewsbury Drive, Whitby! This beautiful 2-storey freehold brick townhouse offers 3 spacious bedrooms and an amazingly huge backyard perfect for families, entertaining, or simply relaxing outdoors. Step inside to an inviting open concept floor plan with gleaming hardwood floors and a freshly painted interior. The primary bedroom features a custom closet organizer. The main bath is newly updated with a new tub and vanity. Rough In Bath In Basement. Access to backyard from door in garage. Enjoy peace of mind with recent updates, including furnace & air conditioner (2022), washer/dryer (2023), and dishwasher (2023).Located in a sought-after neighbourhood, this home is close to schools, parks, shopping, and offers easy access to Hwy 407 for commuters. Don't miss your chance to own this stylish, move-in ready home with one of the best backyards in the area! Some Photos have been virtually staged. (id:61476)
67 Pine Gate Place
Whitby, Ontario
Stunning Turn-Key Townhome with Over $100K in Upgrades! Welcome to this beautifully appointed 3-bedroom, 4-bathroom townhome with walk out basement that seamlessly blends style, comfort, and functionality. Set in a prime location close to top-rated schools, shopping, dining, transit, and with easy access to Hwy 412, this home offers both convenience and luxury living. Step into a thoughtfully landscaped front yard and through an elegant entrance that opens to a bright, open-concept main floor. The living area features sleek luxury vinyl flooring, modern pot lighting, and flows effortlessly into the gourmet kitchen. A true showstopper, the kitchen boasts quartz-topped counters and centre island with seating, high-end stainless steel appliances including a gas range, and ample cabinetry for all your culinary needs. Adjacent to the kitchen, the inviting dining area includes custom built-ins and walks out to a private balcony- ideal for barbecuing or enjoying your morning coffee. Upstairs, the spacious primary suite serves as a tranquil retreat, complete with a walk-in closet and a spa-inspired 5-piece ensuite featuring a double vanity, soaker tub, and separate shower. Two additional generously sized bedrooms - one with its own walk-in closet, the other with a double closet -share a beautifully upgraded full bath. All bathrooms include elevated vanities for added comfort and style. Throughout the home, enjoy thoughtful upgrades such as California Closet systems, William Sonoma custom window coverings in all bedrooms, and premium finishes at every turn. The fully finished walk-out basement extends your living space with a cozy rec room, stylish 3-piece bathroom, and direct access to a charming stone patio and backyard- perfect for relaxing or entertaining. This meticulously maintained home is a rare find- just move in and enjoy. (id:61476)
100 Connaught Street
Oshawa, Ontario
Welcome to 100 Connaught St A Century of Charm Reimagined. Built in 1925 and proudly celebrating its 100th birthday, this beautifully updated detached family home sits on one of Oshawa's most desirable streets. Blending timeless character with modern comfort, its a home that truly tells a story while offering everything todays lifestyle demands. Step onto the inviting covered front porch and into a spacious foyer complete with a front hall closet. The bright living room radiates warmth with original hardwood floors, a cozy fireplace, custom built-in bookcases, leaded glass windows, wall sconces, and a charming window seat with hidden storage. The formal dining room shines with character, featuring a beamed ceiling and a built-in buffet nook, ideal for family gatherings and entertaining. At the heart of the home, the expansive custom kitchen addition is a showstopper, designed for both everyday living and entertaining. It boasts quartz counters, stainless steel appliances, a built-in desk, and a picture window that frames the oversized backyard. Main floor highlights also include a convenient powder room and a versatile family room. Upstairs, the spacious primary bedroom is joined by two additional bedrooms, each with pot lights and ample closet space. The renovated main bath adds a modern touch with built-in storage and stylish finishes. The clean, functional basement offers even more potential with a separate entrance, solid ceiling height, laundry area, cold room, and bonus hobby or play space. Outside, the pool-sized lot and detached garage complete the package, offering space and versatility for years to come. A century old and better than ever100 Connaught blends historic charm with thoughtful updates in a family-friendly location close to everything. Celebrate its milestone and make this rare gem your next chapter! (id:61476)
536 Woodmount Crescent
Oshawa, Ontario
PRIDE OF OWNERSHIP. This stunning, fully landscaped, 2-storey residence offers 4 spacious bedrooms and 4 bathrooms, blending comfort with high-end finishes. Gleaming hardwood floors flow seamlessly across the main and second levels, creating a timeless and elegant feel.The large primary suite is your private retreat, featuring a luxurious 5-piece ensuite with a soaker tub, separate shower, and walk-in closet. The heart of the home is the custom kitchen, fully upgraded with quartz countertops, built-in breakfast bar, and modern finishes that make every Chef envious. Step out from the kitchen to your backyard oasis, complete with a large deck, sparkling pool, and relaxing hot tub, perfect for entertaining or unwinding after a long day.The fully finished basement expands your living space with a generous family area, wet bar, and 3-piece bathroom. Whether you envision a home theatre, games room, or a 5th bedroom, this level offers endless possibilities.Located in desirable North Oshawa, this home delivers style, function, and lifestyle in one perfect package. (id:61476)
74 Cabot Street
Oshawa, Ontario
Welcome Home to 74 Cabot Street! This absolutely stunning home offers the perfect blend of modern upgrades and thoughtful design. Featuring a separate entrance to a beautifully finished basement with a complete in-law suite, this home is ideal for multi-generational living or rental potential. Inside, you'll find 2 brand new washrooms and 2 sleek, contemporary kitchens outfitted with quartz countertops. This home has been meticulously updated with new windows throughout, fresh flooring in every room, and a new furnance. In 2025, a new shingled roof was installed, adding a peace of mind and curb appeal. Fresh paint throughout the interior creates a bright, welcoming atmosphere. Step outside to enjoy the new sodded front and back yards, enhanced with elegant interlock that adds both charm and functionality. The detached garage and spacious driveway offer parking for 4 vehicles, making this property as practical as it is beautiful. The hot water tank is owned, ensuring no rental fees. Located in a prime Oshawa neighbourhood, you're just minutes from top-rated schools, Oshawa Tech and Trent University campuses, public transit, the Go Train, and Hwy 401. Recreation and shopping are at your fingertips with the nearby REC Complex, Oshawa Centre, parks, and playgrounds.Don't miss out on this incredible opportunity-74 Cabot Street is a must-see gem that checks every box! (id:61476)
664 Grand Ridge Avenue
Oshawa, Ontario
BUILDER'S MODEL HOME WITH+ $300k UPGRADES***Discover your dream home in the exclusive Grand Ridge North community. This modern double-car garage detached home features an open-concept design and a spacious layout filled with natural light. Gourmet kitchen and luxurious master suite. Conveniently located near shopping, dining, schools, and recreational facilities. Experience the perfect blend of natural beauty and contemporary living in this vibrant community. Enjoy a beautifully built home designed for your comfort and style. (id:61476)
792 Tatra Drive
Oshawa, Ontario
Very Well Kept Bungalow in the highly sought-after family-friendly McLaughlin neighbourhood. Perfect for First-Time Home Buyers or Investors. Spacious living area naturally lit by a large bay window. Eat-in kitchen with lots of counter space for functionality and everyday living. Three well sized bedrooms and a 4-piece bathroom, making it ideal for a growing family. The basement has a recreation room with a gas fireplace, ideal for a home office, or entertainment centre. A fourth bedroom in the basement can be used as a guest room or teenage haven. Don't miss this opportunity to add your personal touch to your new home. (id:61476)
8 Jarrow Crescent
Whitby, Ontario
Premium Corner Lot on a Quiet Crescent! This fully upgraded showpiece is truly a show stopper! From top to bottom, every detail has been designed for luxury living and modern convenience. This stunning, one-of-a-kind home has it all. Beautifully Landscaped, No Sidewalk. With Over 3500 sq Ft of Total Living Space. Featuring a separate formal living room (perfect for a home office or convertible to a main floor bedroom), a large formal dining room with Coffered Ceilings, In Ceiling Speakers, Magazine Worthy Renovated Custom Kitchen with quartz counters, 36" Wolf stove, wall oven, high-end appliances, oversized centre island, pantry, upgraded oak cabinetry, and a chefs desk all opening seamlessly to a spacious family room with a cozy gas fireplace. Flooded with natural light from oversized windows and finished with Modern White Oak Hardwood Flooring and smooth 9 ft ceilings, the home offers exceptional style and function. The primary suite boasts a Lrg Walk In Closet, Coffered 9Ft Ceiling, In Ceiling Speakers Savant System, Spa-like 5pc ensuite and private balcony, while the second bedroom features tall vaulted ceilings. With 4 bedrooms each with their own ensuite baths, plus convenient 2nd floor laundry, every detail has been carefully thought out.The finished basement includes a large rec room, wet bar, 3pc bath, and potential 5th bedroom ideal for an in-law suite. W/Sep Entrance From Garage Direct To Basement. Outside, enjoy a pool-sized lot with professional landscaping and plenty of space to entertain. Parking For 6 Cars. (id:61476)


