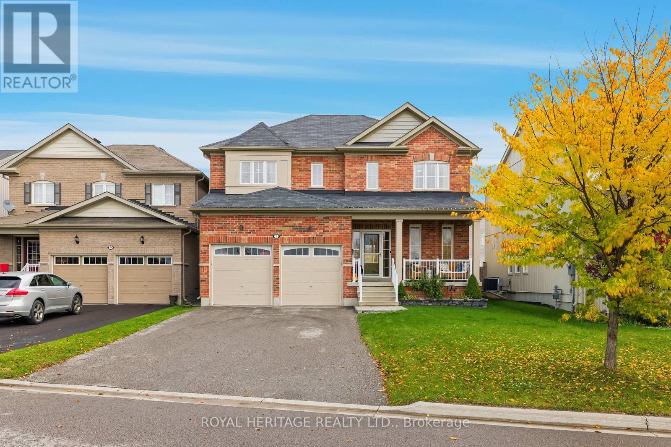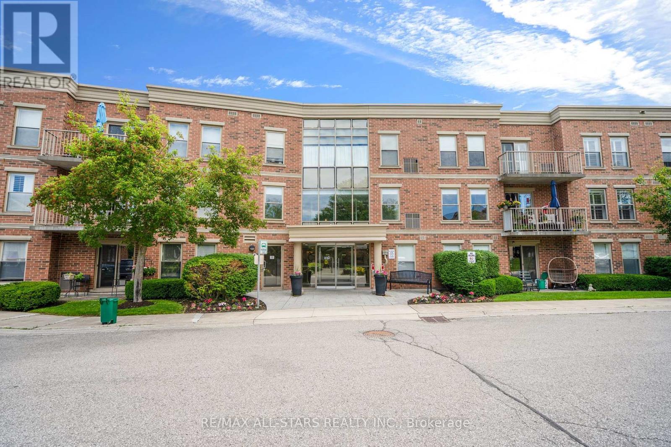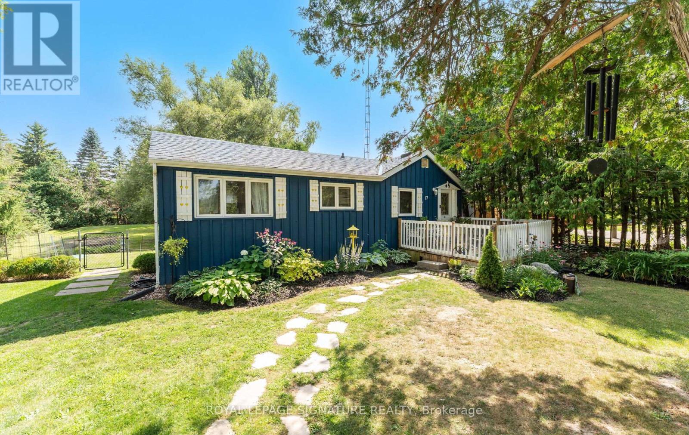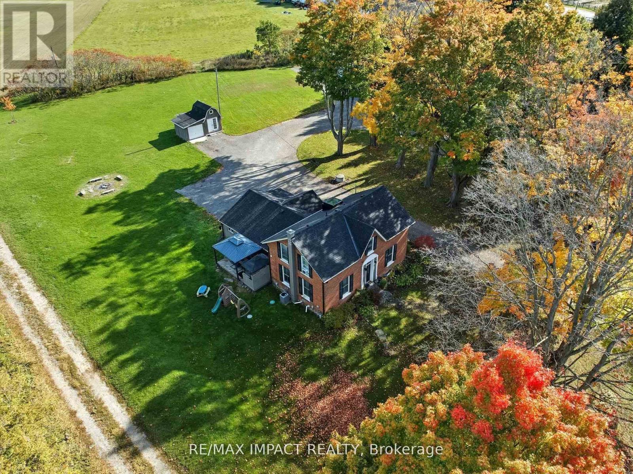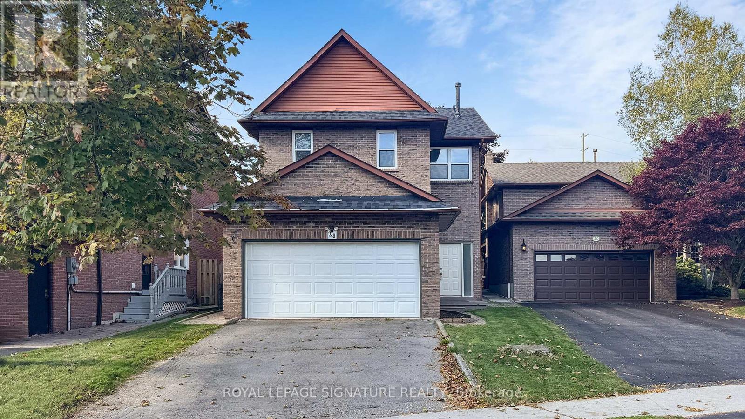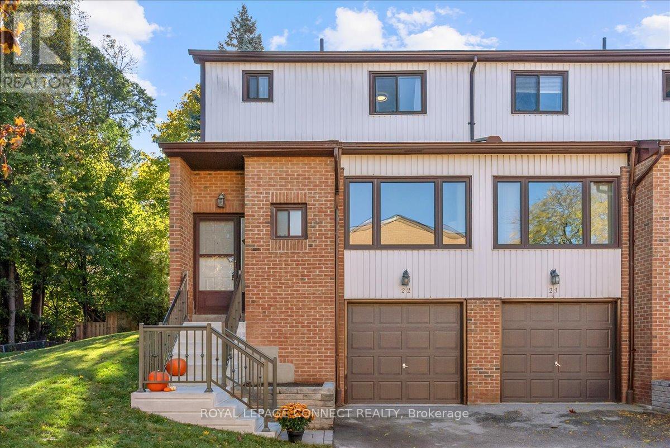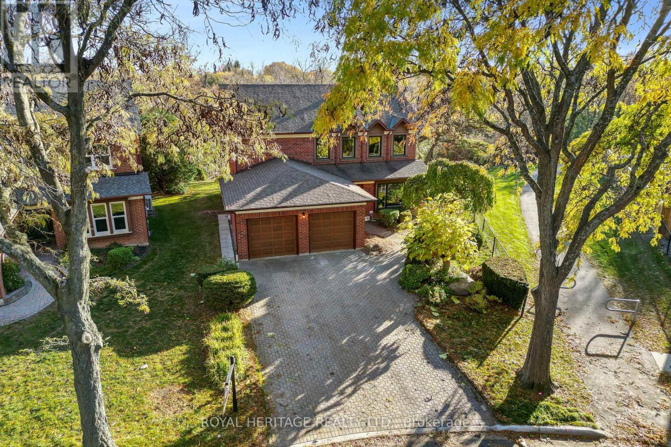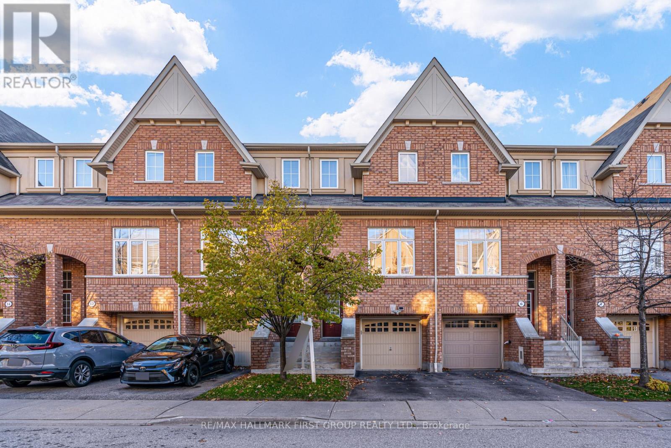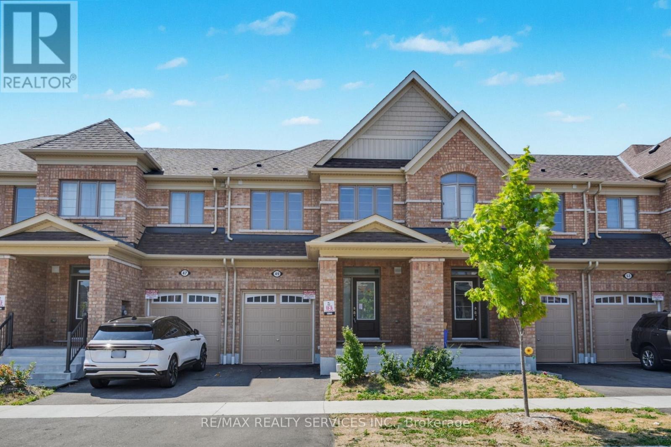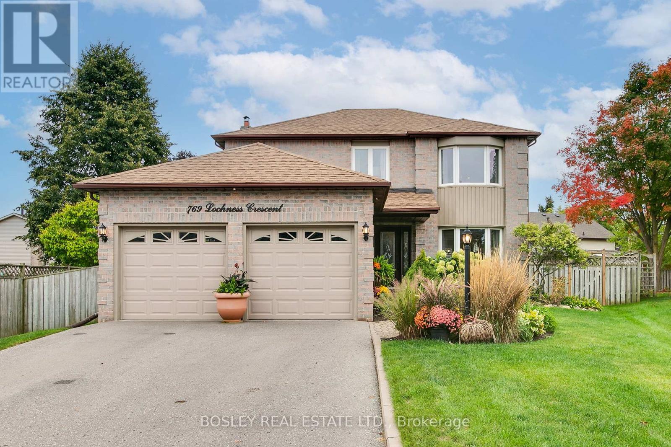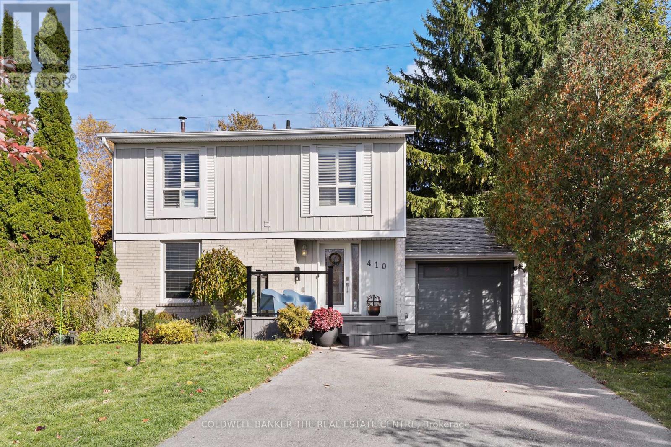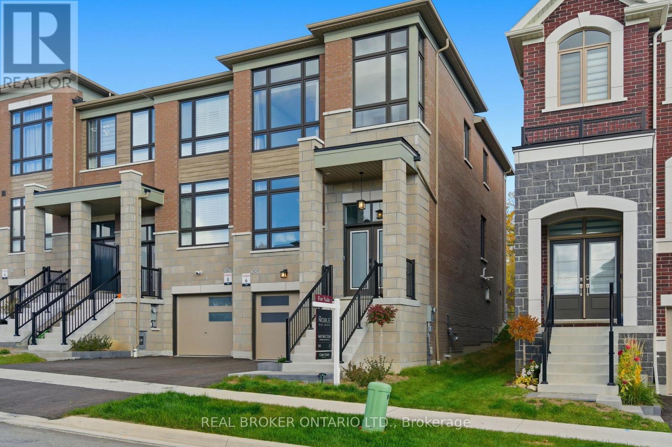7 Sunderland Meadows Drive
Brock, Ontario
Welcome to your DREAM Home! This Newer Built Home in the Heart of Sunderland Close to all Amenities Perfectly Blends Modern Luxury with Everyday Comfort. Step Inside to Discover a Bright, Open-Concept Layout Enhanced by Gleaming Hardwood Floors, High Ceilings, and Expansive Windows that Fill Every Room with Natural Light. Nice Gourmet Kitchen Features Sleek Cabinetry, Premium Granite Countertops, and Stainless Steel Appliances- Perfect for Both Casual Meals and Entertaining Guests. The Adjoining Dining and Living Areas Flow Seamlessly, Offering a Warm and Inviting Atmosphere for Gatherings. Not to mention a Main Floor Office, Tailored for all your Work and Hobby Ethusiast's. The Primary Bedroom Suite is a True Retreat, Complete with an Oversized Walk-In Closet and Spa Inspired Ensuite. Plus, Three Additional Spacious Bedrooms provide Plenty of Room for Family, and Guests. This Brand New Fully Finished Basement (Oct. 2025) Offers Endless Possibilities, Whether you Envision a Home Theatre, Fitness Area, Playroom, or Extra Living Space, it's Ready to Adapt to your Lifestyle. This Home's Modern Design, Thoughtful Layout, and Premium Finishes, is the Perfect Blend of Sophistication and Comfort - Ready For you to Move in and Make it your Own! (id:61476)
210 - 22 James Hill Court
Uxbridge, Ontario
Spacious & bright east-facing Bridgewater condo offering 1,223 sq.ft of open-concept living with 2 bedrooms, 2 full baths, 1 underground parking space & a walk-in storage locker located directly behind it. The beautifully updated custom kitchen features quartz countertops, stainless steel appliances, a walk-in pantry and eat-in area overlooking the generous living and dining space, perfect for gathering with family or friends. Premium double-glazed windows and a triple-glazed patio door (2016) bring in abundant natural light, provide added soundproofing, and lead to a private balcony.The spacious primary suite features two closets, a lovely sitting area, and a 4-piece ensuite with walk-in shower and separate tub. The second bedroom offers flexibility for guests, a den or office, plus a second full bath with walk-in shower. Additional features include in-unit laundry, new washer & dryer (2025), and freshly painted 2025. This well-managed building includes a secure entrance, updated common areas, a grand lobby, party room with kitchen, car wash station, workshop, garbage chutes on every floor, visitor parking, and a beautiful outdoor patio with gazebo and BBQ. Located in the heart of Uxbridge, you're just a short walk to groceries, pharmacy, the hospital, medical centre, and public transit. (id:61476)
17 Mustard Street
Uxbridge, Ontario
Fall under the spell of this storybook 1 bdrm + den home with a ready to finish basement on a 1/3-acre retreat in the Wagners Lake community of Uxbridge.Deeded lake access is just a 3-minute stroll away.Perfect for a sunset kayak or a quiet morning drifting on the water. Nestled within an estate subdivision of larger homes on a peaceful dead-end street, with no neighbours in front, the home gazes across open farmers fields, offering privacy, safety & the kind of countryside charm where children can run & play freely. Step inside to the open-concept sunken living room, crowned by a vaulted cathedral ceiling & a skylight that captures both daylight & moonlight bathing the space in ever-changing natural magic. A grand picture window frames the living artwork of trees & sky, shifting beautifully with the seasons. The kitchen opens to a front deck for sun-kissed morning coffee, while the cozy den leads to a back deck that overlooks a manicured yard & a gentle stream meandering toward the lake. Perfectly placed near skiing,,golfing,,lake adventures,,the hospital,& on a school bus route, this location weaves outdoor wonder with everyday convenience. Thoughtful updates provide peace of mind: a brand-new septic system(2023) designed for up to 4 bedrooms-ready to support future expansion or even a custom build.And heres a rare touch of magic,..the Allowance for buildings in this area can rise up to 10 metres ,giving you the chance to grow your very own castle higher with an added storey, should your dreams call for it.(subject to town approvals & due diligence).The basement has been waterproofed inside & out(2023),insulation(2024), a new furnace, A/C & heat pump(2024), a new pressure tank(2025),fridge(2024), toilet(2025). The lower level is a blank canvas awaiting your imagination-perhaps a rec room, guest suite, or hobby hideaway. This enchanting retreat blends nature & timeless charm in a setting that feels like a a fairytale. OpenHouse Sat, 2PM-4PM Nov.8 (id:61476)
5051 Old Scugog Road
Clarington, Ontario
Located in the highly sought-after hamlet of Hampton, this renovated century home sits on over an acre and delivers the space, setting and lifestyle that are increasingly hard to find. Fully updated with modern systems in 2016 to 2017 and featured on Love It or List It, this property offers the character buyers want without the risk and expense typically associated with a century home. The layout provides generous principal rooms, high ceilings and a bright kitchen that anchors daily life and entertaining. All four bedrooms are well-sized with flexible options for family living, multi-generational needs or home offices. Outside, the property supports a practical and active lifestyle with storage options, a secure sea-can and a reinforced driveway built to handle heavy trucks, equipment and recreational vehicles. A rare opportunity to own a move-in ready century home in a community known for rural charm, strong schools and easy access to commuter routes. This home WILL NOT LAST, don't wait around or it'll be gone! (id:61476)
28 Longfellow Court
Whitby, Ontario
Welcome To The Perfect Family Home In The Prestigious Pringle Creek Community. This Beautifully Cared For Home Features 4 Bedrooms, 4 Bathrooms And A Finished Basement That Boasts The Perfect In-Law Suite. The Main Floor Features A Bright, Open-Concept Design Creating A Seamless Flow Throughout The Living, Dining And Kitchen - Perfect For Family Living And Entertaining. The Updated Kitchen Showcases Quartz Countertops, Stainless Steel Appliances, A Custom Backsplash And Breakfast Bar. The Built-In Wood Burning Fireplace In The Breakfast Area Adds The Perfect Touch Of Warmth And Elegance. Walk-Out To Your Deck And Private Backyard To Enjoy Your Morning Coffee, The Perfect Way To Start Your Day. Upstairs Features 4 Generously Sized Bedrooms. Escape To The Primary Bedroom With His/Her Closets And Private Ensuite Washroom. Each Bedroom Offers Hardwood Flooring, Spacious Closets And A Ton Of Natural Light. The Main Bath Features Double Sinks And Large Soaker Tub, Ideal For Family Members Or Guests To Enjoy. The Finished Basement Provides A Spacious Living Area, Bedroom, A 3-Piece Washroom And Second Kitchen An Ideal In-Law Suite Offering Comfort, Privacy And Functionality. This Home Is Located Along The Perfect Court Setting, Surrounded By Top-Rated Schools, Parks, Transit And Shopping. An Exceptional Find In The High-Demand Pringle Creek Community. (id:61476)
22 - 765 Oklahoma Drive
Pickering, Ontario
Welcome To This Charming 3-Bedroom, 2-Bathroom End-Unit Townhome, Ideally Located In The Peaceful West Shore Community Of Pickering. Nestled In A Quiet, Private Setting, This Home Offers The Perfect Balance Of Comfort And Convenience. Step Inside To A Bright And Inviting Interior, Freshly Painted And Filled With Natural Light. The Updated Kitchen Showcases Stainless Steel Appliances Along With Brand New Cabinetry And Countertops. The Open-Concept Living And Dining Area Creates A Warm And Welcoming Space, Perfect For Hosting Family Gatherings Or Entertaining Guests. Brand New Broadloom On The Stairs, Upper Hallway, And Bedrooms, Paired With Modern Vinyl Plank Flooring In The Living/Dining Area, Adds A Fresh And Stylish Touch Throughout. Upstairs, Enjoy Generous-Sized Bedrooms With Large Closets Providing Excellent Storage. The Finished Lower Level Offers Wonderful Flexibility - Ideal As An Additional Bedroom, Recreation Room, Or Home Office. Plus, You'll Appreciate Interior Garage Access And Additional Storage Space. Maintenance Fees Include Premium Cable And High-Speed Internet, Water, Snow Removal, Common Area Landscaping, Exteriors Repairs (Front Steps/Railings, Doors, Windows And Roof) & Building Insurance Delivering Low-Maintenance Living And Peace Of Mind. The Front Steps And Railing Were Recently Redone In October 2025 For Added Curb Appeal. Located Just Minutes From Frenchman's Bay, The Marina, Yacht Club, Lakefront Trails, Conservation Areas, Parks, Public Schools (Including French Immersion), Pickering GO Station, Hwy 401, And Pickering Town Centre - This Prime Location Truly Has It All. This West Shore Gem Is Move In Ready And Waiting To Welcome You Home! (id:61476)
37 Rice Drive
Whitby, Ontario
***Spectacular Private Pie-Shaped Ravine Lot Backing To Pringle Creek***Peaceful & Serene Setting On Beautiful Quiet Tree-Lined Crescent***Sunny South-Facing Backyard***Immaculate Home With Brand New Dream Kitchen Featuring All New Stainless Steel Appliances, New Quality Laminate Flooring Throughout (Water & Pet Proof), All Smooth Ceilings, Updated Windows & Sliding Glass Door (2022/2025)***Many Recent Updates***Great Layout***Floor Plans Attached***Check Out Our Virtual Tour***OPEN HOUSE SATURDAY, NOVEMBER 8TH - 2:00 PM - 4:00 PM** (id:61476)
8 Reevesmere Lane
Ajax, Ontario
Executive townhouse Located in the highly desirable Imagination Enclave. This Tribute Built Home Boasts Open Concept Layout - Combined Living & Dining Room, Separate Family W/ Custom Quartz Fireplace, Laminate Wood Flrs Throughout the Entire Home, 9 Ft Ceilings, Spectacular Kitchen With Quartz Counter and Backsplash, W/ Eat-In Area and Sliding Door To Juliette Balcony. Oak Staircase Leads To Primary Bdrm With Wall to Wall Extra Large Closet, 3 Pc Ensuite Bath W/ Full Glass Shower. Second and Third Bedrooms Share An Additional 4 Pc Bath. Walk - Out Lower Level Has Been Professionally Finished And Features Additional Space Can Be Used As a 4th Bedroom or Office/ Family Room. Has Walk Out To Backyard Perfect For Outdoor Entertaining. Close To All Amenities, Transit, Go Train, Shops, Top Ranked Schools, Walking Trails, Golf. Direct Access From Garage To Home. (id:61476)
49 Bayardo Drive
Oshawa, Ontario
Discover your dream home in Oshawa's prestigious Windfields community! This gorgeous 3-bedroom freehold townhouse, built in 2023, is just 2 years young and sits on a premium ravine lot with no neighbours behind offering peaceful pond views right from your backyard. Step inside to a sun-filled, open-concept layout with modern finishes, 2 full washrooms, and a pristine kitchen designed for everyday living and entertaining. The unspoiled basement is ready for your personal touch create the rec room, gym, or home office you've always wanted. Perfectly located minutes from Costco, banks, top schools, parks, and every convenience you need. A rare combination of style, location, and lifestyle-don't miss it! (id:61476)
769 Lochness Crescent
Oshawa, Ontario
LOCATION..PRIVACY..COMMUNITY..SPRAWLING LOT! This is the one you have been waiting for. Welcome to the LOVELY Lochness Crescent offering gorgeous curb appeal on a quiet mature street with no through traffic, a double car garage with parking for 4 more vehicles outside, exterior custom gardens and set nicely back from the street. Once inside , you are greeted by an impressive staircase entry, beaming windows and generous living/dining and family rooms perfect for cozy fires in the winter and many memories all year. The heart of a home is always the kitchen and this does not disappoint..que breakfast islands , renovated cabinetry and appliances showcasing sunny windows/skylight and walk out to the rear yard. Head upstairs to enjoy 3 roomy bedrooms , a 4 piece guest bathroom with the Primary appreciating its own 4 pc ensuite and walk in closet with a cozy nook to read, add storage or a little office. The tour continues as you descend to the lower level adding a 4th bedroom with 3 piece bathroom, recreation room, gym and or office , a separate workshop and loads of storage! This impressive gem possesses an outstanding seasonal resort like rear oasis (rare flat lot widens to over 80 ft ) giving any new family the opportunity for relaxation, play, entertainment and gardening. Coffee in the morning listening to the birds as you face the sunny south on the top lounge deck and wine and bbqs(gas line) at night sitting around the lower lounge area with a soaking hot tub with covered pergola and privacy blinds to end the evening. Features continue with an impressive array of gardens, flagstone patio, storage shed and more. All this in the sought after coveted McLaughlin neighbourhood (Whitby/Oshawa border) owning excellent schools, parks, transit, GO, trails ,etc nearby. From front to back..this home exudes pride of ownership! Many upgrades can be enjoyed including updated windows, roof, central air, fresh painting, light fixtures, flooring and broadloom. MOVE IN READY! (id:61476)
410 Burnley Court
Oshawa, Ontario
Welcome to 410 Burnley Court - A Beautifully updated 4-Bedroom, 2-Bathroom home located in North Oshawa! Tucked away on a quiet, family-friendly court in the sought-after Centennial neighbourhood, this charming home sits on a spacious 30 x 100 ft lot and offers the ideal balance of modern updates, everyday comfort, and convenience! Step inside to discover a freshly painted interior with meticulously renovated bathrooms and a bright, functional kitchen featuring upgraded appliances and butcher-block countertops. The finished basement provides extra versatility, whether you need a cozy family room, home office, or recreation space. Entertain friends and family on the newly installed covered porch, perfect for parties, BBQs, and creating endless family memories! The side yard offers plenty of space to garden your heart away, while the kids enjoy the clear, open backyard all day long! Families will love the proximity to great schools for every age, including Sir Albert Love Catholic School, Pierre Elliott Trudeau Public School, and O'Neill Collegiate & Vocational Institute. Everyday essentials are right at your doorstep - enjoy easy access to Metro grocery, Five Points Mall, Northview Community Centre, and the Oshawa Public Library - Northview Branch. For recreation and travel, you're just minutes from the Oshawa Golf & Curling Club, Oshawa GO Station and Oshawa Executive Airport. This home has been thoughtfully upgraded and cared for - all that's left to do is move in and make it your own. Welcome home! (id:61476)
2825 Albatross Way
Pickering, Ontario
Modern Elegance in the Heart of New Seaton. Welcome to this nearly new, end-unit freehold townhome offering over 2,000 sq. ft. of beautifully upgraded living space in one of North Pickering's most sought-after communities. Built less than a year ago by a top-rated builder, Brookfield, this home blends luxury, comfort, and functionality with countless builder upgrades and thoughtful design throughout.The bright, open-concept main floor is flooded with natural light from extra-large windows, creating a warm and inviting atmosphere. The chef-inspired kitchen features quartz countertops, premium appliances, and a butler's pantry that connects seamlessly to the formal dining room, perfect for entertaining or family gatherings. Step through your family room and walkout to a private back deck overlooking protected green space, where you can enjoy tranquil views year-round. Upstairs, a smart and spacious layout offers four well-appointed bedrooms, providing ample space for family and guests alike. The primary retreat includes a walk-in closet and a spa-like ensuite, while the convenient second-floor laundry makes everyday living effortless. The unfinished lower level features a rough-in for a future bathroom, offering potential for a recreation room or additional living space. Complete with an attached garage, this home combines modern elegance with everyday practicality. Enjoy peace of mind with a Tarion transferable Warranty and an unbeatable location close to parks, trails, schools, shopping, and quick access to Highways 401, 407, and GO Transit. Experience the best of contemporary living in this stunning, upgraded home backing onto nature in the vibrant New Seaton community of Pickering. (id:61476)


