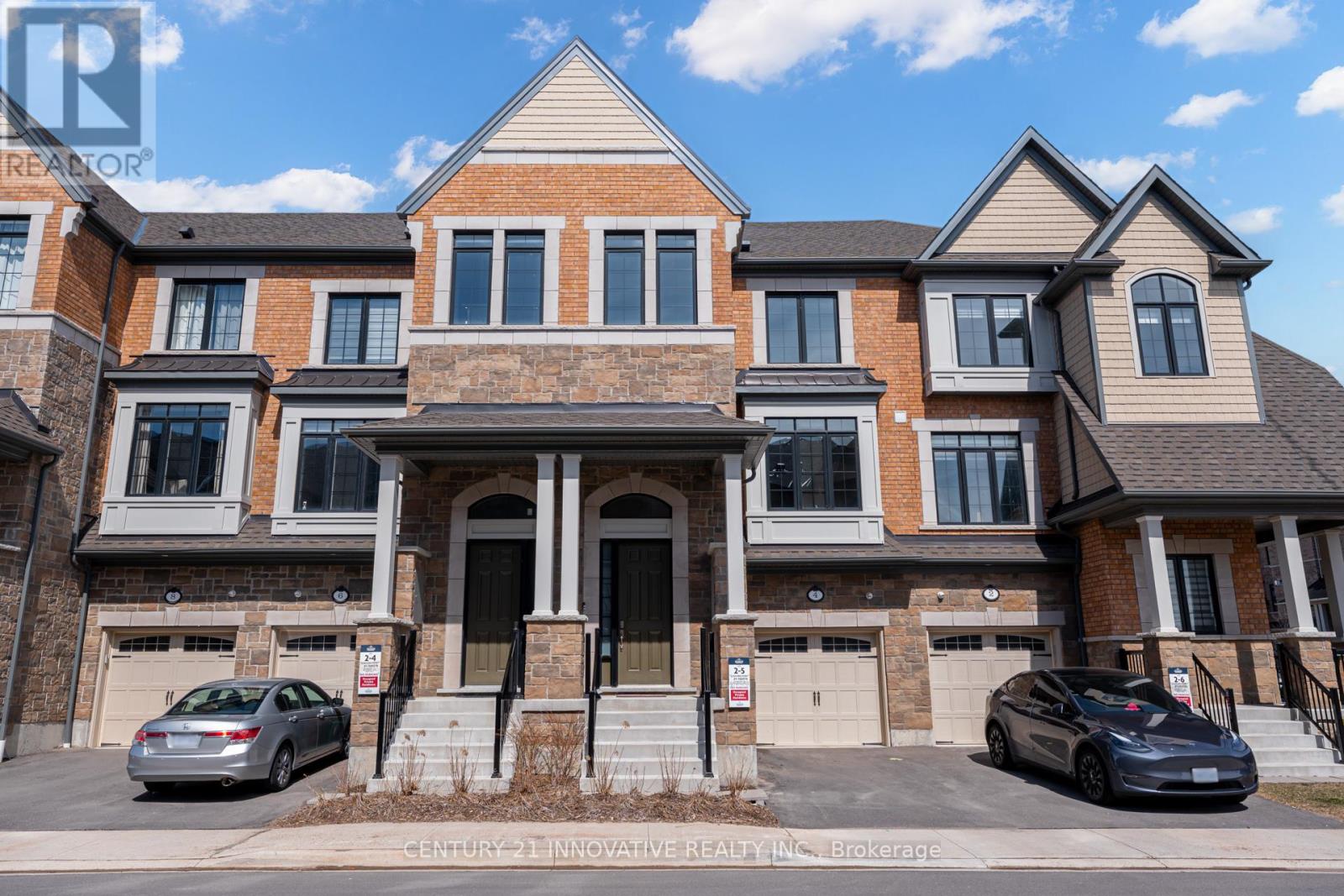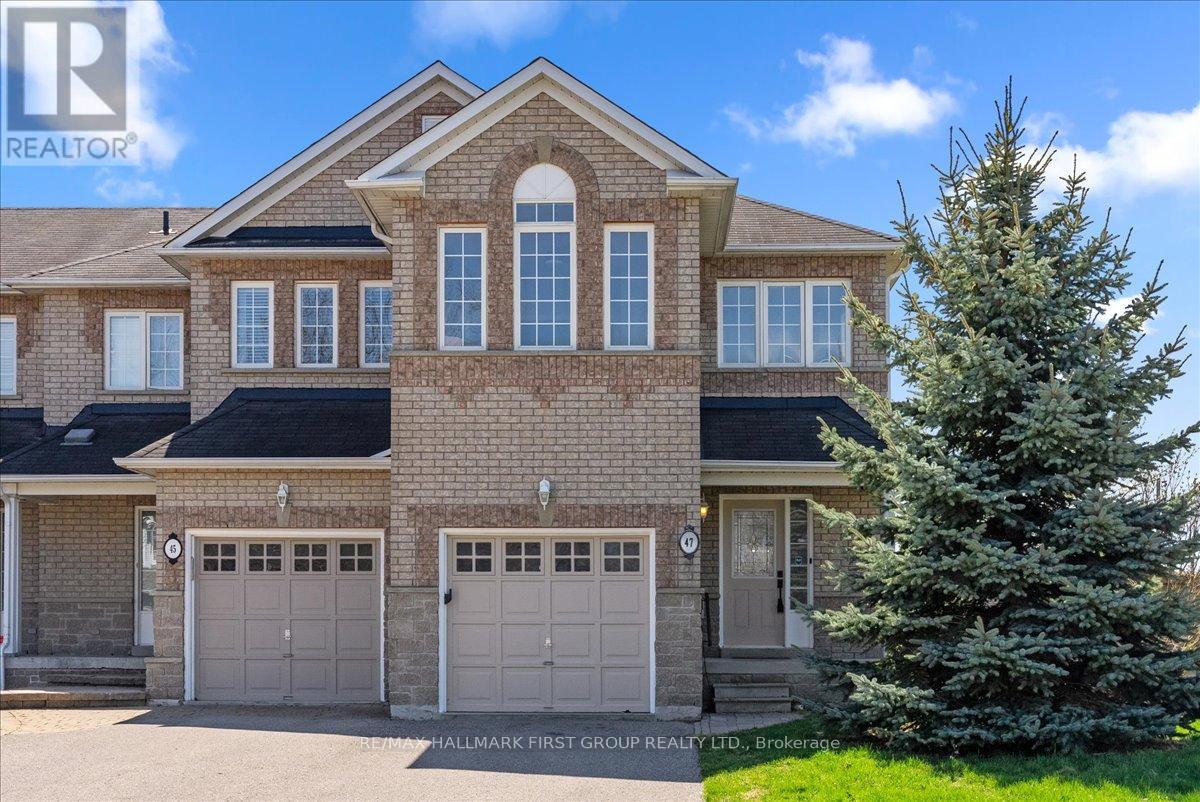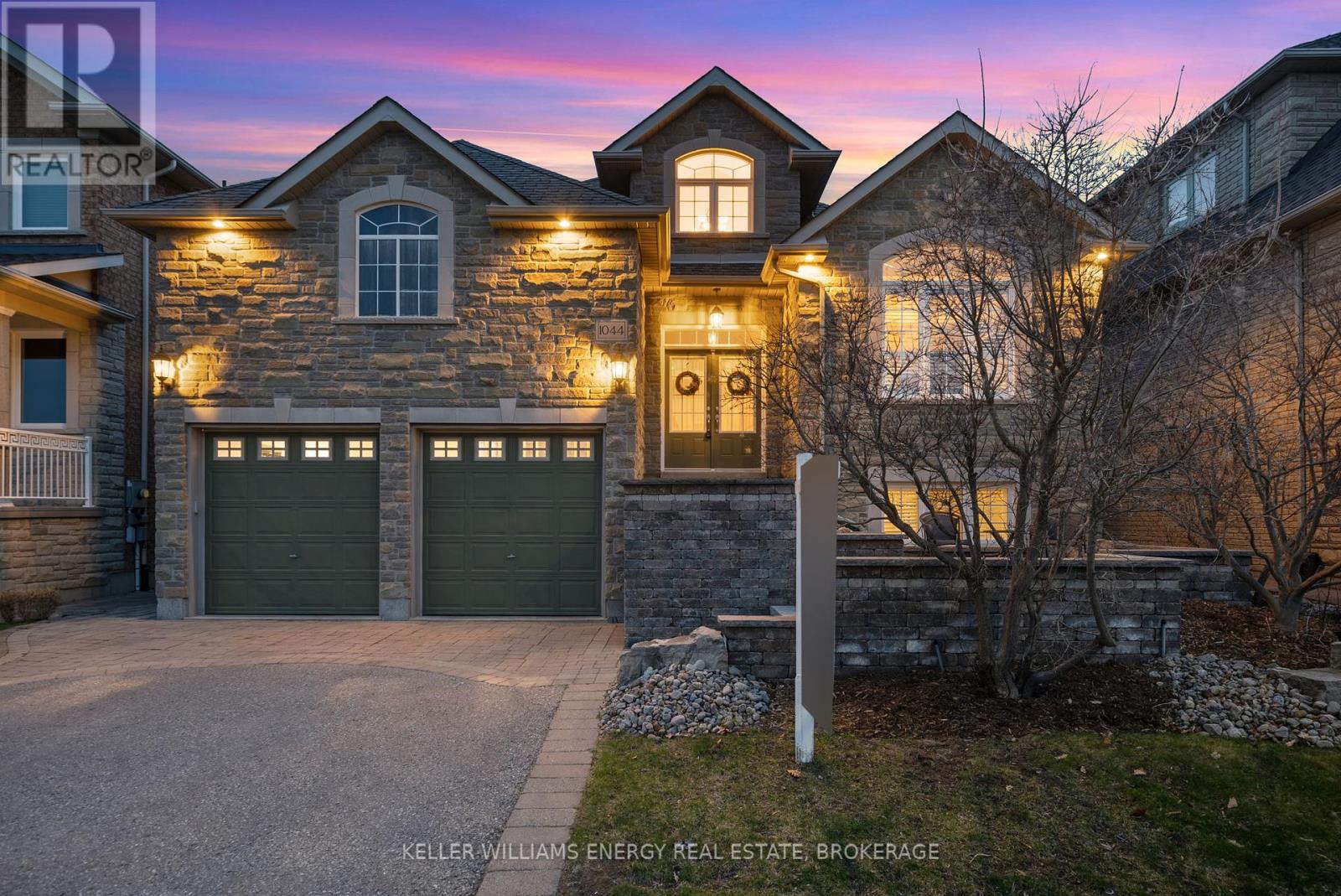4 Icemaker Way
Whitby, Ontario
Builders Model Home The Hampton Layout | Upgraded & Move-In Ready! Welcome to this exceptional 2 & 1/2 years -old builders model home by Heathwood, offering over 2400 sq ft of stylish and functional living space above ground in one of Whitby's most desirable communities. This thoughtfully upgraded townhome features 3 spacious bedrooms, 4 washrooms plus a 4th bedroom or office option on the main floor with its own washroom.Grand entrance with soaring 20 ft Ceiling. Step into the bright open-concept layout with soaring 9-ft ceilings, a chefs kitchen with quartz countertops, a large center island, and a convenient built-in floor vacuum sweep. The expansive living area includes a cozy fireplace and walk-out to one of two private balconies. The primary suite boasts a his & hers walk-in closet and a spa-like ensuite. Every bedroom offers a generously sized double closet. Walk out directly to a beautiful fenced backyardperfect for entertaining or relaxing. Additional highlights include smart, energy-efficient eco bee dual zone thermostat, security cameras, and 2-car parkings. Ideally located close to Hwy 401/412, and walking distance to grocery stores, restaurants, schools, parks, and trails.High ranking School District-Robert Munsch Public School. & Sinclair Secondary school. Stylish, smart, and spaciousthis home has it all! (id:61476)
4 Branthaven Court
Whitby, Ontario
This one has it all! RARELY-OFFERED TRIFECTA of a home with BUNGALOW on a QUIET-END COURT and nestled on a PREMIUM RAVINE LOT in the heart of Brooklin, one of Durham Region's most sought-after communities. HUNDREDS OF THOUSANDS of UPGRADES! Open-concept living showcasing soaring 18 ft ceiling and ceiling fain front foyer. 9' ceilings on main level with pot lights in main area. Entertainer's dream with customized gourmet kitchen boasting Kenmore Pro professional stainless steel appliances and durable Caesarstone countertops with extra long island with waterfall feature, bar sink & bar fridge. Custom millwork with special LED lighting surrounding gas fireplace in the livingroom and second brick fireplace in basement recreation area. Primary retreat has walk-in closet and spa-like ensuite with frameless shower. Hand - scraped walnut hardwood flooring on main. Main floor laundry with access to double garage that also has an e-charger. Home offers a harmonious blend of modern upgrades & timeless design, ideal for downsizers, executives or families in need of in-law suite. Basement has potential for a 4th bedroom & has a bathroom rough. Perfect for those seeking refined comfort in a serene neighbourhood offering peace & tranquility. Professionally landscaped with sprinkler system. Enjoy the sunrise while sitting on the large front porch or escape onto the 700sq foot backyard deck with hot tub to relax and enjoy the sunset views & great for entertaining. Poured concrete on backyard patio with waterproof deck, decorative string lighting, sunscreen panels,& gas BBQ hookup. Just minutes away from shops, restaurants and cafes & top-rated schools recreational center, golf & parks. Enjoy nature walks on the trails and conservation area. Easy access to Hwy 407, 401 & 412. 20 mins to the Whitby GO station & short drive to Durham college & Ontario Tech University. Come view this luxurious gem before it's too late! (id:61476)
8 Varley Drive
Ajax, Ontario
Welcome To Lakeside Living! This Beautiful & Bright South Facing Detached Home Is Conveniently Located In South West Ajax On 61.31 feet Frontage Steps Away From Waterfront Trail! This charming home features an upgraded natural stone driveway and a traditional, family-friendly layout. The open-concept kitchen is equipped with granite countertops and modern café appliances, making it perfect for both everyday living and entertaining. Large windows throughout the home let in an abundance of natural light, creating a bright and inviting atmosphere. The spacious backyard is beautifully landscaped with mature trees, providing a private oasis for relaxation and outdoor activities. Upstairs, you'll find elegant California shutter window coverings that add a touch of style and privacy. The backyard sliding door has recently been replaced, enhancing the home's overall appeal and functionality. Don't miss the opportunity to make this wonderful property your new home! (id:61476)
86 Rollo Drive
Ajax, Ontario
Welcome To 86 Rollo Drive -Luxury Waterfront Community In The Heart of AjaxLocated Minutes From Top-Rated Schools, Lush Parks, Vibrant Restaurants, Shops, Ajax GO And Major Highways, 86 Rollo Drive Checks All The Boxes For Growing Families Or Multi-Generational Living.Step Into Over 3,000 Square Feet Of Beautifully Designed Living Space In Ajax's Highly sought- After Waterfront Community. Just A 15-Minute Walk To The Lake, Waterfront Trails And Paradise Beach. This Home Offers The Perfect Balance Of Coastal Charm And Urban Convenience.A Grand Double-Door Entrance Leads Into A Soaring Foyer, Complete With An Open Staircase And A Skylight That Floods The Space With Natural Light. The Heart Of The Home Is The Open-Concept Kitchen, Recently Updated With Granite Countertops, A Stylish Backsplash, Stainless Steel Appliances, A Pot Filler And An Oversized Built-In Pantry In The Eat-In Breakfast Area. The Breakfast Bar Overlooks A Spacious Combined Living And Dining Room, Ideal For Entertaining Yet Cozy Enough For Everyday Life.Off The Kitchen, A Stunning Sunroom Addition Awaits, Featuring Two Skylights, A Heat Pump With Air Conditioning And A Walk-Out To Your Private Backyard Oasis. Enjoy Summer Nights With A Built-In Gas BBQ, A Relaxing Hot Tub And A Deck That is Made For Hosting.The Main Floor Also Features A Cozy Family Room With French Doors And A Fireplace, Perfect For Movie Nights, Quiet Evenings, Or Your Go-To Retreat On Cold Winter Nights. You Will Also Love The Convenient Main Floor Laundry Room With A Side Entrance And An Extra Walk-In Shower That Doubles As A Dog Wash Or Mudroom Rinse Station After Beach Days.Upstairs, You Will Find Four Generous Bedrooms, Including A Primary Suite Outfitted With Custom Closet Organizers And Extra Wardrobe. Both Bathrooms Have Been Thoughtfully Renovated With Today's Lifestyle In Mind. (id:61476)
2 Hesham Drive
Whitby, Ontario
This superbly upgraded Queensgate all-brick 4-bedroom home offers over 3,000 sq ft of beautifully finished living space. It's conveniently located in a desirable neighbourhood, with 9-foot ceilings, a stunning professionally finished lower level with a large recreation room and exercise area, and a backyard oasis featuring a 15x30 ft heated saltwater pool, modern gazebo, and custom maintenance-free landscaping. The gourmet kitchen boasts tall cabinetry, granite counters, pantry and newer stainless-steel appliances. Additional features include hardwood floors, updated bathrooms with quartz counters, custom window coverings, newer high-end windows and front door, a whole-home water treatment system (owned), and numerous mechanical upgrades, including a new gas furnace (2025) and pool equipment. Thoughtfully maintained and loaded with premium touches, this home is move-in ready. Reverse osmosis drinking water system (owned), loads of pot-lights inside and out, updated light fixtures, new high-end windows and frames (2017), gorgeous new front door (2020), custom primary bedroom closet, new designer roof shingles (2010), insulated garage doors & remote openers (2017), XL energy saving washer & dryer (2014), sky bell, professional landscaping (2015), new entrance columns (2014), child safety fence (2020), new high-efficiency gas pool heater & filter (2020), new pool liner (2019), modern gazebo, gas bbq hookup, irrigation system, basement egress window (5th bedroom potential). Close to highly rated schools, walking trails, green spaces and all the shops, great restaurants and boutiques of charming Brooklin are only steps away. Minutes to 407. (id:61476)
14 Field Crescent
Ajax, Ontario
OFFERS ANYTIME! Welcome to this bright and beautifully updated 3-bedroom, 2-bathroom home in the heart of Ajax, set on a large pie-shaped lot with plenty of outdoor space for entertaining, gardening, or relaxing in the sun. This turn-key property features a renovated kitchen, modern bathrooms, and updated flooring throughout. The main floor offers a functional and well-defined layout, and an eat-in kitchen with a walkout to the backyard. Upstairs you'll find three generously sized bedrooms filled with natural light, while the basement is unfinished but includes a 3-piece bathroom, providing a great foundation for future customization. Located in a family-friendly neighbourhood just minutes from Costco, Home Depot, Walmart, shopping, dining, schools, parks, and transit options including Highway 401, Ajax GO Station, Lifetime Fitness, and Ajax Casino, this home offers the perfect mix of comfort, space, and convenience. ** OFFERS ARE WELCOME ANYTIME ** Kitchen (2023), Bathrooms (2023) Main level Floors (2023) Hallway closet (2023), Roof (2021), Fence (2023) (id:61476)
16 Sullivan Drive
Ajax, Ontario
Offers on the 4th May at 4.00 PM and Strong Pre-emptive can be considered anytime without information. Bright & Immaculate 4-Bedroom Family Home with Finished Walkout Basement! Welcome to this beautifully maintained and thoughtfully upgraded residence offering a spacious and functional layout, perfect for growing families and entertainers alike. The main floor features a sun-filled living room with modern pot lights, a cozy family room with a fireplace, and a formal dining room. The family-sized eat-in kitchen includes stainless steel appliances and a walkout from the breakfast area to a large deck ideal for gatherings and outdoor dining. Upstairs, you'll find a luxurious primary suite complete with a sitting area, walk-in closet, and a 4-piece ensuite. Three additional generously sized bedrooms offer ample space for family or guests. The fully finished walkout basement boasts a large recreation room with pot lights, a kitchenette, a bathroom, and a bedroom, perfect for use as a self-contained suite or extended living space. Close to shopping, Hwy 401 & 407, transit, parks, and walking distance to excellent schools. (id:61476)
322 Lakebreeze Drive
Clarington, Ontario
Lovely Lakeside Living on Lakebreeze Dr. Looking for a turn-key lifestyle, but not wanting to live in a condo? Fall in love with this FREEHOLD townhome. "Smart-Size" rather than "Down-Size" in this spacious (1,741 sq ft) open concept beauty. Take advantage of carefree lakeside living and unwind or entertain in your open concept chefs kitchen with ample counterspace and storage. This meticulously maintained home features 3 well-sized bedrooms, and 3 bathrooms, including a spa like primary ensuite. Enjoy your morning coffee, or an afternoon glass of wine, while savouring a glimpse of the lake from your private second floor balcony. The basement offers a bright flexible entertaining space, guest room, or home office. The tasteful neutral décor throughout, 9 ft ceilings, and storage galore, makes it easy to picture yourself living in this spectacular home! Not to mention the easy access, with minimal stairs, via the front door, back door, and direct garage entry. Located just steps from the Waterfront Trail and marina, you'll feel relaxed from the moment you step into the Port of Newcastle area. Exclusive access to the Admirals Walk Clubhouse which features over 15,000 sq ft of recreational facilities, including a spa, fitness room, party room and lounge, billiards-game room, a private theatre, a WIFI-equipped business centre and meeting room, and a beautiful indoor pool opening onto a landscaped sun deck. There are also full weekly and monthly schedules of social and recreational activities available to participate. (id:61476)
47 Hanna Drive
Clarington, Ontario
Turnkey Family Home Backing Onto Green space, Quiet Court Location! Welcome to this beautifully updated 3-bedroom, 3-bathroom all-brick home, ideally located at the end of a quiet street facing a cul-de-sac offering peace, privacy, and exceptional curb appeal.Step inside and enjoy the warm, open-concept main floor featuring new flooring, fresh paint, and a bright combined dining and living area with a gas fireplace. The updated kitchen boasts stainless steel appliances, quartz countertops, a breakfast bar, and a water treatment system, all with a seamless walkout to a newer oversized, south facing deck overlooking lush green space perfect for entertaining or relaxing in nature.The second floor offers a spacious family room, two generously sized bedrooms, and a private principal suite with a walk-in closet and 4-piece ensuite with an upgraded vanity.The walkout basement is fully finished with large windows, new flooring, and plenty of space for a rec room, home office, or in-law potential all while enjoying the privacy of no rear neighbours.Additional highlights include: gas fireplace on main floor, garage access, and a smart layout that fits the needs of modern families. Newer Furnace, A/C, and Appliances. Dont miss this rare opportunity to own a move-in-ready home in a prime, family-friendly location! (id:61476)
71 Pontiac Avenue
Oshawa, Ontario
Ideal for First-Time Buyers, Contractors, Investors Charming North Oshawa Home on a Huge Lot . This freshly painted 1 1/2-storey home offers timeless character and incredible potential. Original hardwood floors, glass doorknobs, and warm architectural details add vintage charm, while the main floor primary bedroom, bonus family room, finished basement, and detached garage with hydro add flexibility and function. Set on a quiet, tree-lined street close to schools, shopping, and transitthis is a solid opportunity to make your move in a great location. (id:61476)
193 Kenneth Cole Drive
Clarington, Ontario
This beautifully maintained 4-bedroom, 4-bathroom home offers spacious, open-concept living with modern finishes throughout. The main floor features gleaming hardwood, a bright living and dining area, and a large eat-in kitchen with stainless steel appliances perfect for entertaining and everyday living.Upstairs, you'll find four generously sized bedrooms plus a versatile den-ideal as a home office, music room, or quiet reading nook.The fully finished basement expands your living space with a large recreation room, a full bathroom, dedicated storage, and a flexible area that can serve as a home gym, guest suite, or potential fifth bedroom.Step outside to a thoughtfully designed backyard featuring a spacious deck, interlocking stone patio, and a grassy area-offering the perfect mix for entertaining, relaxing, or outdoor play.The oversized driveway fits four vehicles, with additional parking for two more in the double garage, which includes built-in storage.This is the perfect family home in one of Bowmanville's most desirable neighbourhoods. Don't miss your chance to make it yours! (id:61476)
1044 Swiss Heights
Oshawa, Ontario
Breathtaking Bungaloft in Maxwell Village, A True Work of Art! Experience elevated living in this magnificent bungaloft, meticulously designed for elegance, comfort, and practicality. Offering more than 4,000 sq ft of beautifully finished space, this residence exudes sophistication with premium upgrades and enduring style throughout.From the sophisticated stone approach to the impressive front entryway, every inch of this home is built to impress! Step into the soaring foyer and feel instantly welcomed by the tasteful, refined ambiance that defines the interior. On the main floor you'll find an office with oversized windows overlooking the Swiss Height Park, paired with access to a two-piece washroom. The formal dining room transitions seamlessly into a chef-inspired kitchen, which opens into a bright breakfast area and a spectacular great room with striking 19' vaulted ceilings! The main-level primary suite serves as a serene sanctuary, enhanced with luxurious finishes and carefully considered details. Upstairs, the loft features two generously sized bedrooms, each complete with a private ensuite and walk-in closet. A distinctive floating archway separates the two rooms, adding a unique architectural element.The spacious garage provides ample room for storage and includes two interior access points, one to the main level and the other to the fully finished basement. Downstairs, the lower level continues to impress with an additional bedroom, a full four-piece bath, a sprawling recreation space, a second office with built-in shelving, a cold room, abundant storage, and a dedicated theatre room perfect for Movie Nights In! Step outside into a private, low-maintenance backyard boasting artificial grass, a peaceful water feature, a garden shed, perfect for relaxing or entertaining. The professionally landscaped front yard is equipped with an in-ground sprinkler system for effortless maintenance. Amazing opportunity, don't miss out on this one! (id:61476)













