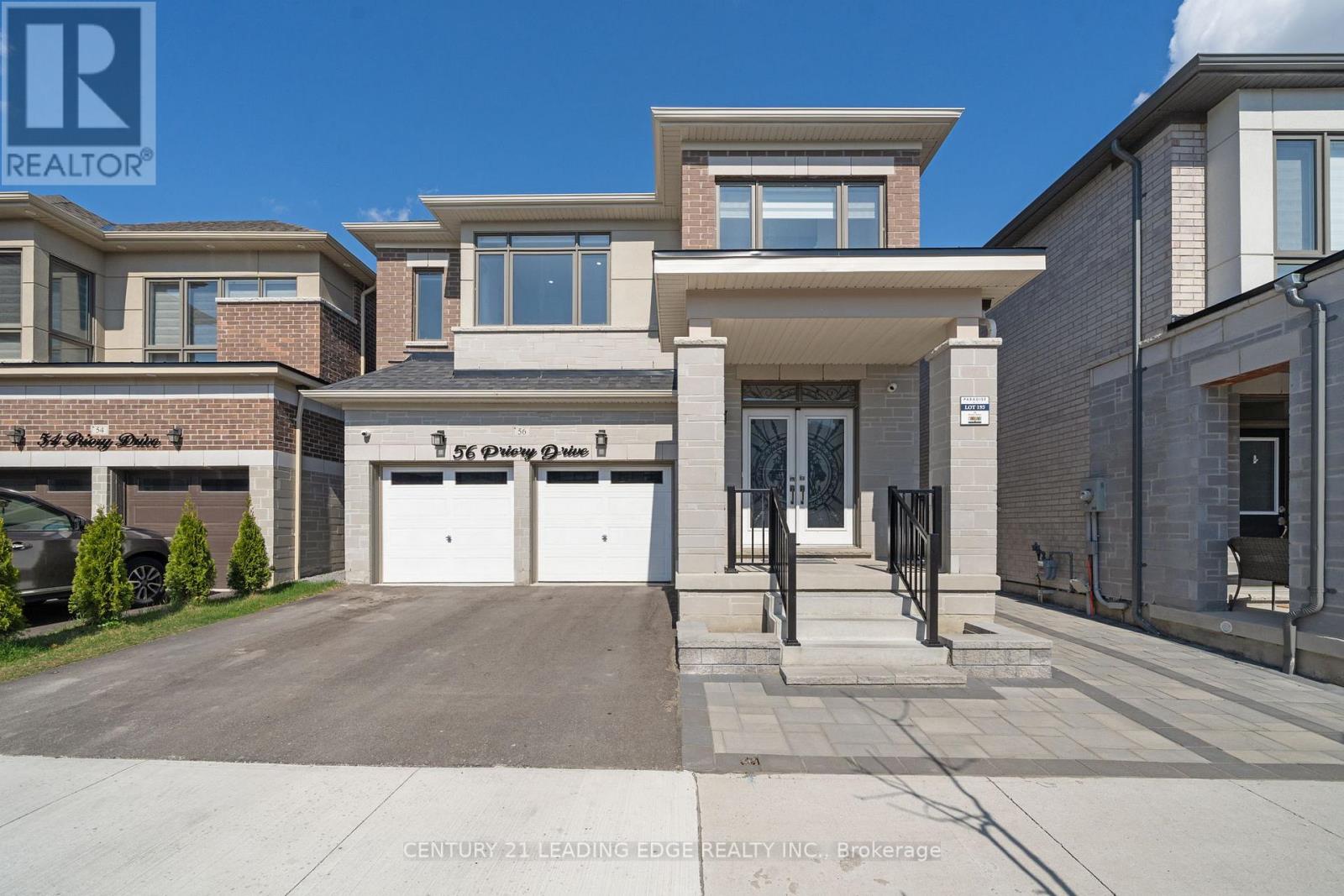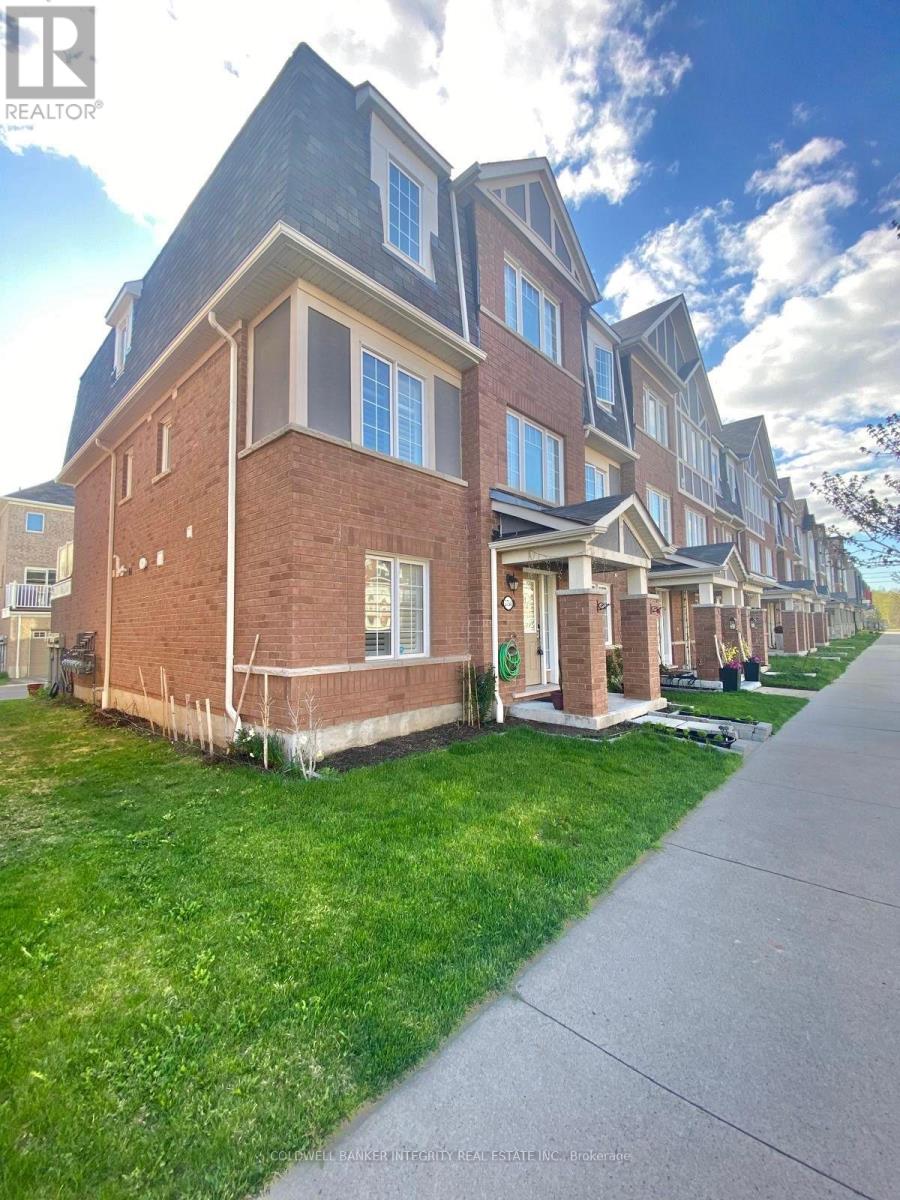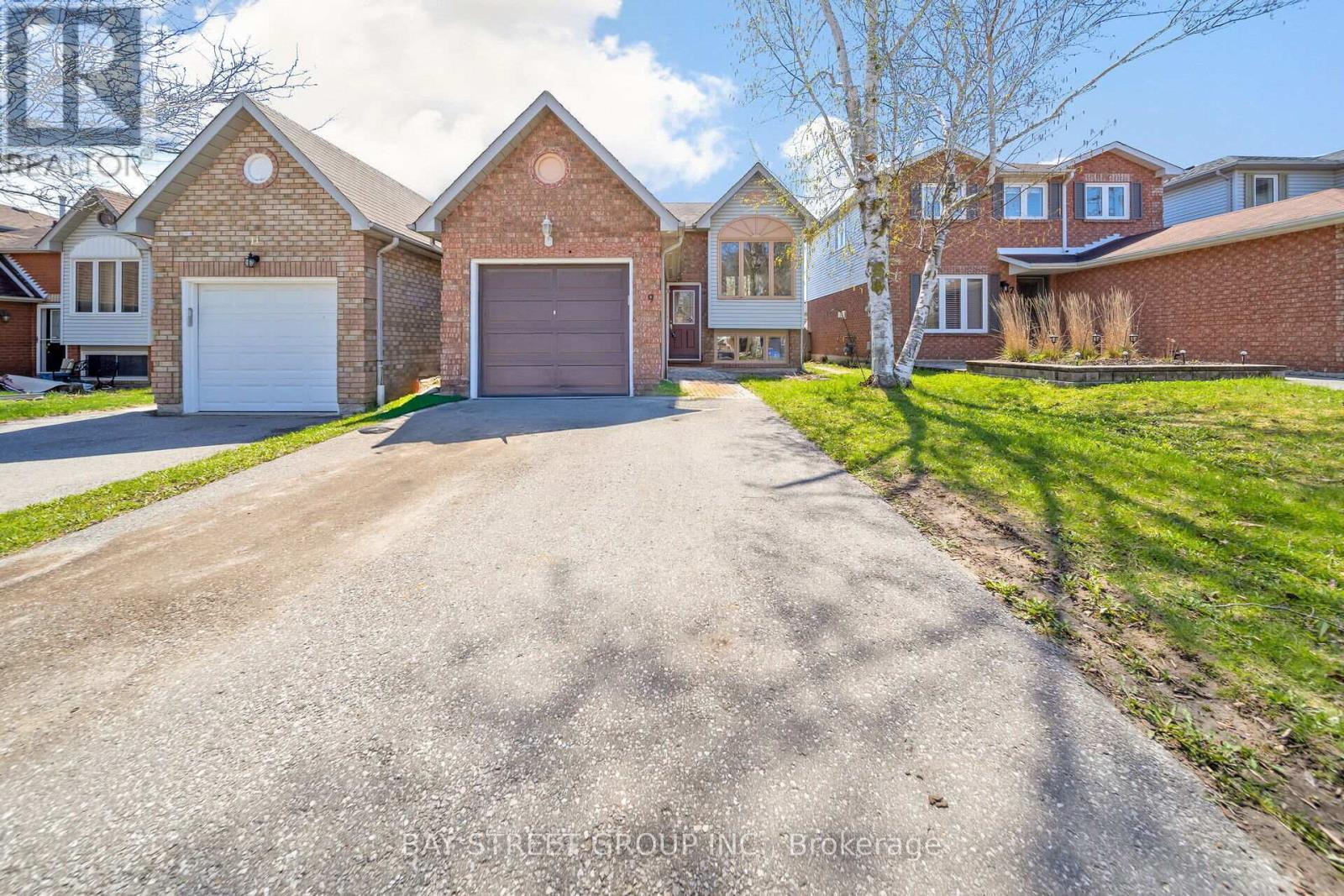209 Oshawa Boulevard N
Oshawa, Ontario
This Beautifully Renovated Home Combines Timeless Elegance With Contemporary Comfort. Featuring 3 Spacious Bedrooms And 3 Stylish Bathrooms, It Boasts Coffered Ceilings In The Living Room That Add Character And Sophistication. The Modern Kitchen Is Perfect For Cooking And Entertaining, While A Main Floor Office And Laundry Room Offer Everyday Convenience. Upstairs, The Primary Bedroom Has Its Own Private Ensuite, Complemented By Two Other Generously Sized Bedrooms And Additional Well-Appointed Bathroom. Step Outside To A Large Deck Overlooking A Generous Backyard - Ideal For Hosting, Relaxing, Or Family Fun. A Perfect Blend Of Indoor Luxury And Outdoor Space. Ideal Location Close To All Local Amenities, Public Transit And Highway 401. If Your Clients Are Looking For A Fully Renovated Turnkey Property, This One's For You! (id:61476)
26 Parkins Drive
Ajax, Ontario
Life's a walk in the Park(ins)! And this 5-bedroom detached family home lives up to its name, backing to a picturesque Park. Quality-built, incredibly spacious and beautifully updated with no rear neighbours, it's the perfect every-day-living layout. Space to gather in the renovated eat-in kitchen and adjacent family room, and also space to retreat in the formal living and dining rooms. Enjoy summertime entertaining and nature on your private 275 sq ft rear deck with BBQ gas line, overlooking greenspace and featuring incredible evening sunsets. Exceptionally rare second floor layout with 5 bedrooms, including king-sized primary with walk-in closet and ensuite washroom, all beaming with sunshine from newer windows. Endless options in the fully-finished bright lower level that doesn't feel like a basement! Huge backyard walk-out doors, 6th bedroom, full washroom and easy area to add a kitchen, offer potential for income, in-laws or additional family space. Added conveniences include a main floor laundry, ample storage throughout and loads of parking between the double-car garage and 2-car driveway. An exceptional Ajax location with shopping, schools and services only minutes away. Stroll through the neighbourhood walking trails and to the McClean Community Centre. Under 10-minute drive to GO Train & the 401. (id:61476)
60 Tidewater Crescent
Whitby, Ontario
Gorgeous family home in sought after Williamsburg community in Whitby! Freshly painted throughout and Featuring 3 bedrooms, 2 1/2 baths, updated kitchen with quartz countertop, Primary bedroom has walk-in closet plus LAVISH SPA LIKE ensuite bathroom with 2 sinks & heated floors! Vaulted ceiling and gas fireplace in family room, freshly painted throughout, finished basement with custom bar area. Absolutely Stunning backyard oasis, landscaped and featuring bubbler fountain, firepit, outside bar, custom stonework-perfect for summertime BBQ's & relaxation! More upgrades include; Furnace replaced 2024, Roof replaced 2015 with extra attic insulation & vents), Skylights replaced in 2021, Front bedroom windows replaced in 2021, new custom front door in 2020, updated laminate flooring, baseboards, front walkway updated, garage door replaced plus so much more!!! (id:61476)
56 Priory Drive
Whitby, Ontario
Welcome to this absolutely stunning 2-year-old detached home in the prestigious North Whitby community, where luxury, comfort, and convenience come together seamlessly. Built by Paradise Homes and loaded with over $80,000 in premium upgrades, this spacious home offers 4 bedrooms plus a fully legal 2-bedroom walkout basement apartment ideal for multi-generational living or rental income. With 6 total bathrooms, a double car garage, and more than 3,600 sq. ft. of finished living space, there's room for everyone. Inside, you'll find an open-concept layout with 9' smooth ceilings, pot lights throughout, oversized windows, and a gourmet kitchen featuring upgraded cabinetry, thick granite countertops, and stainless steel appliances. The second floor includes a large laundry area with high-end machines, and the basement apartment boasts its own kitchen, full bath, ensuite laundry, and oversized windows. The backyard is a true retreat, backing onto lush green space with no rear neighbors plus you're just steps from scenic parks, top-rated schools, tennis courts, shopping centers, and even the luxurious Thermëa Spa. This home isn't just a place to live its a lifestyle. Don't miss your chance to make it yours! (id:61476)
111 Glen Eagles Drive
Clarington, Ontario
Nestled in a sought-after, family friendly neighbourhood, this meticulously maintained 3-bedroom detached home offers the perfect blend of charm and functionality. Step inside to discover brand new hardwood floors on the main level, a bright and modern kitchen featuring granite countertops and a warm, inviting layout that makes you feel like you're at home. The fully finished basement provides extra space for family fun, a home office or a cozy retreat, while the fenced backyard with a landscaped patio is ideal for summer BBQs and entertaining. Let's not forget the spacious garage with indoor access for convenience! Families will love the unbeatable location-you can literally see the school from the driveway! You'll be minutes from parks, community centres, shopping, dog parks and all the amenities you need. Whether you're a first time home buyer, upsizing, or settling into a new chapter, this move-in ready home is not to be missed! (id:61476)
30 Gillivary Drive
Whitby, Ontario
A True Showstopper!! This Stunning, 3 Years Old, 4-Bedroom, 3-Bathroom, 2223 Sq Feet Home Is Perfectly Situated In The Highly Desirable And Family-Friendly Williamsburg Neighborhood. Built by Heathwood Homes. Discover An Unparalleled Living Experience In The Heart Of Whitby-Country Lane. From The Welcoming Front Porch, Step Into A Spacious Foyer That Leads Dining Room. The Modern Kitchen, Complete With A Breakfast Bar, Seamlessly Transitions Into A Stylish Dining Room Ideal For Enjoying A Coffee Or Sharing A Meal. Boasting 9ft Ceiling Main Floor And With Tray Ceiling 9ft In Master Bedroom. Tons of Upgrades Includes: Upgraded 200 AMP Electrical Wiring, Upgraded Gas Line, Upgraded Gas Fireplace, Upgraded Oak Stairs, Upgraded Kitchen With Beautiful Quartz, Backsplash, Cabinets, And Upgraded Kitchen Appliances. Close To Top Rated Schools, Conservation Areas And Parks, Mall, Restaurants, Grocery Stores And Easy Access To The Huge Selection Of Shopping On Taunton Road, Hwy 412, 401, 407. S/S Fridge, Stove, Dishwasher, Washer & Dryer, All Electric Light Fixtures. (id:61476)
44 Regency Crescent
Whitby, Ontario
Meticulously maintained and updated by longtime owner. Roof shingles 2025! Air conditioning (Lennox 2 tonne) 2024, Most windows and patio door 2018, furnace 2011, hot tub and new electrical panel 2019, gas fireplace. Awesome finished basement with 10 foot projector screen, third bathroom, storage and a bonus room (no window- used as a guest bedroom). The inviting main floor boasts updated kitchen w island, smooth ceilings, pot lighting and hardwood floors Note: heated flooring in gorgeous spa like upstairs bathroom and also bathroom in lower level. Nest thermostat to help save on your utility bills! So many updates to list! A quiet crescent walking distance to sought after Julie Payette PS (French immersion). Stunning and manicured west facing oasis backyard complete with beautiful deck and hot tub with covered roof! Situated perfectly so it is backing to other backyards with a gorgeous view of trees (rather than windows from other houses). This is one you do not want to miss! 3 bdrm 3 bathroom home with finished basement and a main floor family room, open to cozy back deck and hot tub area! (id:61476)
2754 Sapphire Drive
Pickering, Ontario
Welcome to this beautifully upgraded 3-storey freehold townhouse nestled in the heart of Pickering's thriving New Seaton community. This bright and spacious end-unit, built by Mattamy Homes, offers 4 bedrooms, 3.5 bathrooms, and a versatile ground-floor office, perfect for growing families or remote professionals. The open-concept main floor features a sunlit kitchen with stainless steel appliances and a walkout to a large balcony, ideal for morning coffee or evening relaxation. Upstairs, the generously sized bedrooms provide comfort and privacy, while the double garage offers ample storage and parking. Additional upgrades include a Nest thermostat, doorbell camera, outdoor camera, and an electric fireplace, ensuring modern convenience and security. Families will appreciate the excellent educational options nearby. The Durham District School Board plans to open a new elementary school at the northwest corner of Burkholder Drive and Azalea Avenue in September 2026. Additionally, the Durham Catholic District School Board is set to open a new elementary school on the north side of Hibiscus Drive between Sapphire Drive and Burkholder Drive, also in September 2026. Currently, the area is served by reputable schools such as Fairport Beach Public School, Frenchman's Bay Public School, and Dunbarton High School. Beyond academics, the New Seaton area is designed with families in mind, offering future amenities like the Seaton Recreation Complex and Library, as well as parks and trails for outdoor activities. Commuters will benefit from easy access to Highways 401, 407, and 7, making travel to Toronto and surrounding areas convenient. Whether you're looking to settle down or invest in a community poised for growth, this offers the perfect blend of comfort, convenience, and future potential. (id:61476)
47 Fruitful Crescent
Whitby, Ontario
Welcome To This Exceptional 5-Bedroom, 4-Bathroom Detached Home Nestled In A Family-Friendly Neighbourhood, Backing Onto A Scenic Ravine With No Neighbours On One Side. This Thoughtfully Designed Home Combines Natural Beauty, Functionality, And Luxury, Offering A Peaceful Retreat With Modern Comforts. Located Next To A Beautiful Park And Trail, This Property Offers An Ideal Setting For Outdoor Enthusiasts And Families Alike. Enhanced By Stunning Upgraded Double Front Doors That Elevate The Curb Appeal. 9' Ceilings Throughout The Home, A Grand Oak Staircase With Iron Railings, And Convenient Grade-Level Access From The Garage Leading Into A Practical Mudroom, Perfect For Busy Family Life. The Front Room Offers The Perfect Space For A Home Office Or Library. The Kitchen Boasts Granite Countertops, Stainless Steel Appliances - Gas & Water Lines Hookups Available, And A Bright Breakfast Area With French Doors That Open To A Raised Patio That Overlooks The Ravine, With Stairs Leading Down To Your Backyard. The Living Room Features A Cozy Gas Fireplace And Expansive Windows Framing The Serene Ravine Views. Upstairs, You'll Find Spacious Bedrooms Including A Jack-And-Jill Ensuite Shared By Two Rooms, And A Luxurious Primary Suite That Feels Like A Private Retreat With A Soaring 10' Coffered Ceiling, His-And-Hers Closets, And A Spa-Inspired 5Pc Ensuite Featuring A Freestanding Tub. Unfinished Spacious Basement With Above-Grade Windows, Cold Cellar, And A Separate Side Entrance Offers Endless Possibilities Whether You're Plan To Create A Custom Rec Room, In-Law Suite, Or Use It For Future Rental Income Potential, The Space Is Ready To Be Transformed To Suit Your Needs. Located Minutes From Schools - Bus Stop Located At The End Of The Street, Trails, Shopping, Dining, And Major Highways 401 & 412 & More. Don't Miss The Opportunity To Make This Stunning Property Your Forever Home! (id:61476)
551 Askew Court
Oshawa, Ontario
Sophistication Meets Comfort in North Oshawa - step into elevated living at this stunning 4-bedroom detached gem, tucked away on a quiet court in one of North Oshawa's most coveted neighbourhoods. Just three years young, this modern residence combines luxury, space, and functionality in a way that feels effortlessly elegant. From the soaring double-height entryway to the thoughtful details throughout, this home makes a bold first impression. Whether you're working from home or simply need a quiet retreat, the second-floor office delivers both style and practicality. The formal dining area, adorned with striking coffered ceilings, sets the stage for unforgettable dinner parties. The heart of the home - a sun-soaked living room offers a warm gas fireplace and seamless flow into a chef-inspired kitchen. With stainless steel appliances, a sleek centre island, and an oversized eat-in area, its the perfect spot to gather. Step outside to a custom deck overlooking a beautifully landscaped yard, with steps down to a lush garden space ideal for entertaining under the stars. Upstairs, the primary suite is your private oasis, complete with a spa-like 5-piece ensuite and a walk-in closet to match. A full laundry room on this level adds exceptional convenience. The basement offers space for a home office or gym. Basement is unfinished with walkout. Perfectly positioned near top schools, scenic parks, vibrant shopping destinations, and major transit routes including Hwy 407 and the Oshawa GO, this address offers the ideal blend of suburban peace and city access. (id:61476)
1150 Drawstring Lane
Pickering, Ontario
This Corner townhome will pull on all your heartstrings! One of the largest premium lots in the entire townhome subdivision by award winning Builder Brookfield residential, with a large landscaped backyard and full side yard! Original Builder showroom unit, this town features tons of upgrades and premium finishes! White oak hardwood flooring on main, wrought iron spindles, quartz countertop and backsplash, upstairs laundry room, and much more. Enjoy open concept living, perfect for families and for entertaining. Large bedrooms with floor to ceiling windows and custom blinds.Rough in for a washroom in the basement, ready for your final touches! Conveniently located next to future new school, parks, trails, and amenities. Don't miss this! (id:61476)
9 Fenwick Avenue
Clarington, Ontario
Welcome to this beautifully maintained 3-bedroom, 2-bathroom home located in the heart of a peaceful and desirable community This inviting property features a spacious open floor plan with plenty of natural light, a modern kitchen with stainless steel appliances, and a cozy living room perfect for family gatherings. The master suite includes W/Outs Onto Deck, while the additional bedrooms offer ample space and flexibility.Step outside to enjoy the fully fenced backyard ideal for entertaining, gardening, or relaxing on a sunny afternoon. The home also includes a One-car garage, central heating and cooling, and recent upgrades Kitchen cabinets.Close to schools, parks, shopping, This home is perfect for anyone looking for comfort, convenience, and charm. (id:61476)













