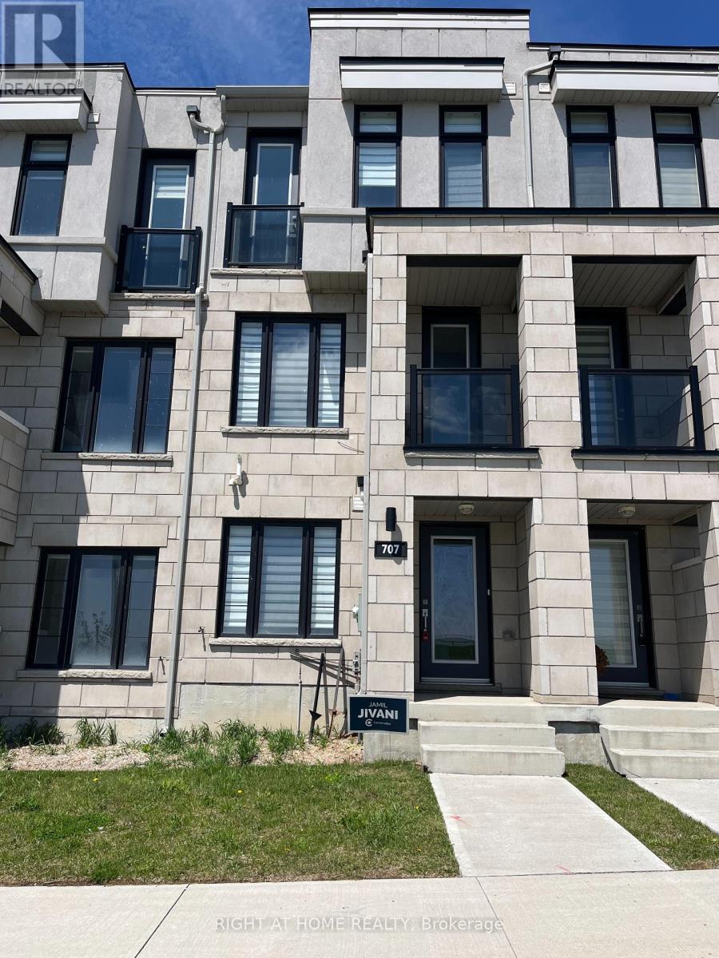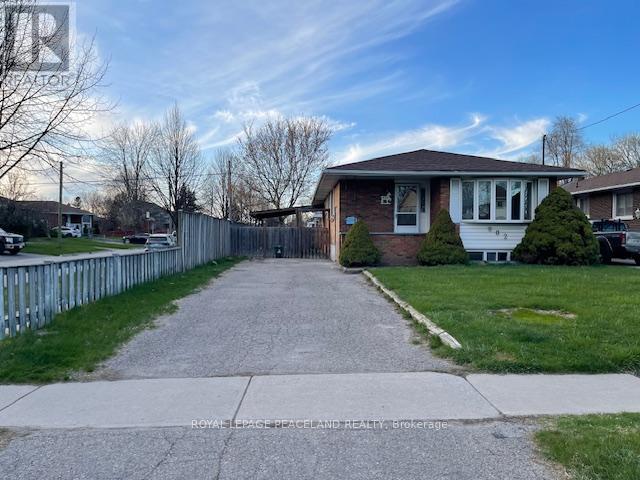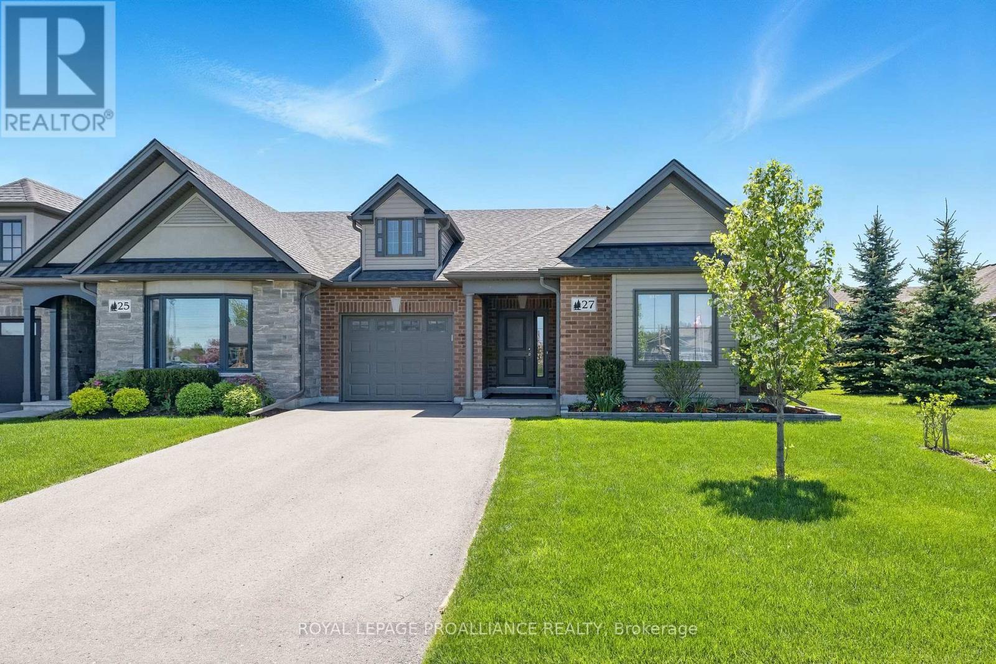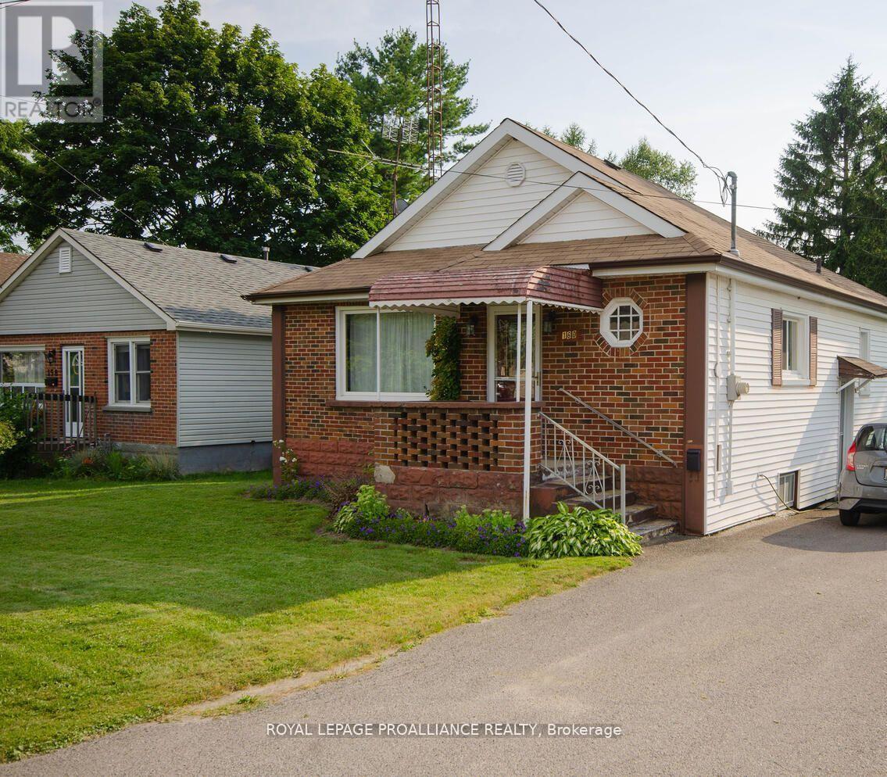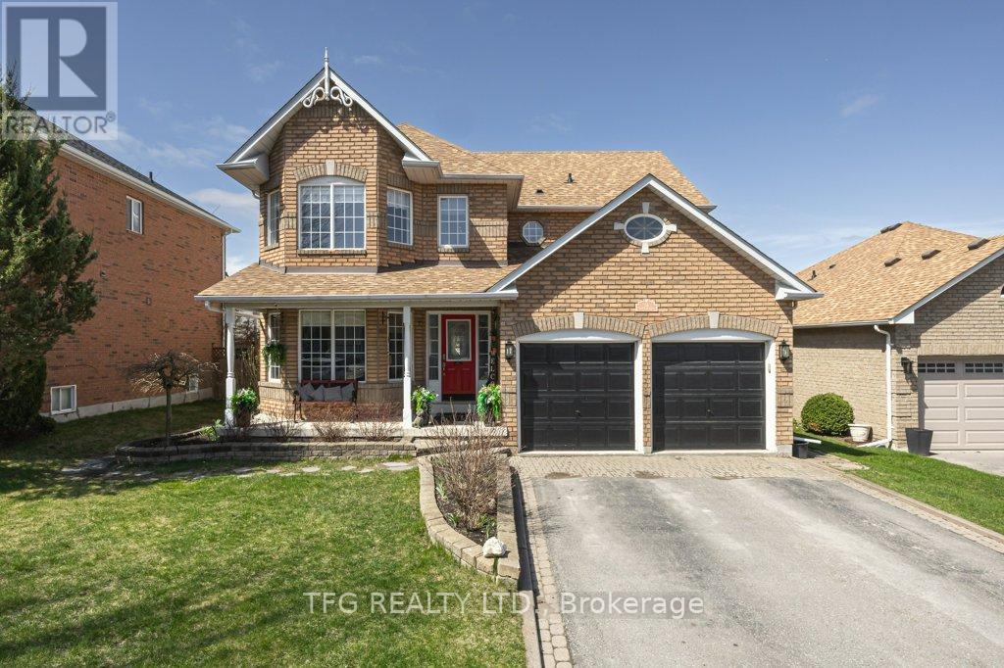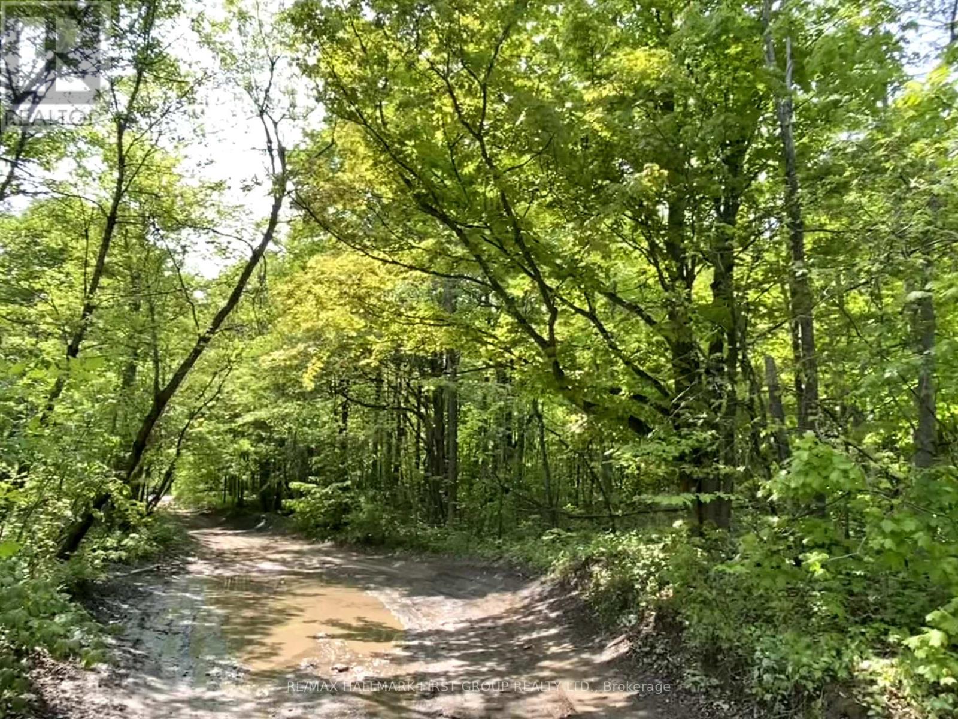1861 Silverstone Crescent
Oshawa, Ontario
Welcome to this stunning fully upgraded bungaloft, located in one of Oshawa's most sought-after neighbourhoods. There are an abundance of parks, schools and shopping within close proximity. Located close to 401 and 407. This home showcases high-end luxury finishes and thoughtful design throughout. The open-concept floor plan offers seamless flow and functionality, anchored by a spacious main-floor primary bedroom. Enjoy hardwood floors throughout, elegant California shutters, and a gourmet kitchen featuring a quartz waterfall island, custom backsplash, and premium built-in appliances perfect for everyday living and entertaining a like. The second level adds versatility with two additional bedrooms and a full bathroom ideal for family or guests. The fully finished basement boasts a large recreation room and sleek wet bar, adding valuable living and entertaining space. Step outside to a fenced yard with professional landscaping that creates a serene, private outdoor retreat. This home is a rare blend of style, comfort, and function. Don't miss your opportunity to call it yours! (id:61476)
707 Port Darlington Road
Clarington, Ontario
motivated owner (id:61476)
602 Gibb Street
Oshawa, Ontario
Recently Renovated 3 Bedroom Plus 4 Bedroom Basement Apartment with Separate Entrance Home on a premium corner unit Bungalow, Very close to Oshawa Centre, Shopping Plaza, School, Minutes to Highway 401 for Sale. Basement apartment potential income or Extending Family Living. Property is very Close to Oshawa University Campus, Oshawa Transit. Backyard is very private, Wide and fully Fenced. (id:61476)
58 Avenue Street
Oshawa, Ontario
JUST REDUCED THE PRICE FOR QUICK SELLING! Beautiful Unique Freehold Townhouse With The Feel Like Bungalow! Featuring 4 Spacious Bedrooms, Including 2 Conveniently Located On The Main Level Alongside The Kitchen And Living Area. This Home Offers Ease And Functionality. The Lower Level Includes 2 Additional Above-grade Bedrooms. Perfect For Home Office, Guests Or Growing Families. Situated Just Minutes From Hwy401, Schools, Parks, Shopping And Much More! 2 Seperate Portions Is Good For First Time Home Buyers Or Investors/ Renting. (id:61476)
786 Mary Street N
Oshawa, Ontario
This solid ranch bungalow is extensively remodeled and updated! Spacious, versatile and well-appointed ranch bungalow, ideal for multi-generational living. Located in one of Oshawa's great neighborhoods, just 5 minutes from Ontario Tech University and Durham College. Start with the oversize lot, 70' by 134' with full fencing in the rear, large backyard terrace, garden shed and exceptional privacy. Attached garage with access from the large mud room and an amazing 9-car driveway. The light-filled main floor features 3 generous bedrooms, oak floors and recently upgraded bathroom with full-size laundry and Jacuzzi tub. A new contemporary kitchen, installed in 2023, boasts quartz counters, luxury vinyl plank flooring, stainless steel fridge, stove & dishwasher; and large double stainless steel sink. The basement is completely finished with separate rear entrance; 3 spacious bedrooms, each with a new oversize window which meets safe egress specifications; fully-equipped kitchen with fridge, stove & dishwasher; pantry room; new/upgraded 3-piece bathroom; rec room; full laundry; and finished storage room. Comfortable living is enhanced by acoustic insulation between levels as well as in the basement bedroom walls. Fire-rated drywall in the basement ceiling. Central vacuum on both levels. Lifetime roof shingles & steel vents installed in 2017. In addition, an EnerGuide energy assessment has assigned an energy rating of 76, which places this home in the top 5% in Canada for energy efficiency. **EXTRAS** 200 amp panel (2010); low-E vinyl windows; high-efficiency tankless water heater; high-efficiency/low-flow toilets; upgraded front porch; high-efficiency Goodman furnace (2011); hard-wired & wireless smoke & C O detectors, interconnected. (id:61476)
27 Cove Crescent
Brighton, Ontario
Live steps from the shores of Lake Ontario in this immaculate, all-brick, luxury FREEHOLD end-unit townhome! Offering 1,500 sqft of elegant, low-maintenance living, this showpiece home is ideally located in a peaceful neighbourhood near marinas, waterfront restaurants, Presquile Provincial Park, beaches, scenic boardwalks and hiking trails. If you are seeking a turnkey property with upscale finishes and thoughtful design, this one delivers! Inside, the front foyer welcomes you with custom built-in cabinetry, leading into a bright, open-concept designed living space. The chef-inspired kitchen is sure to impress with sleek quartz countertops, sit-up breakfast bar, SS appliances, pull-out cabinetry and large pantry, perfect for cooking and entertaining with style. Unwind in the cozy living area by the stone-surround gas fireplace on cool evenings, or step through French doors to your backyard oasis. The large patio with an extended roof is perfect for year-round enjoyment, ideal for hosting, dining or simply relaxing...rain or shine! A partially fenced yard and wooden privacy walls enhance the sense of tranquility while you enjoy the perennial gardens. The spacious Primary Bedroom is a true retreat with fireplace, WI closet, ensuite featuring a glass & tile WI shower with accessibility features and second French doors giving access to the patio for morning coffee rituals. The second bedroom offers flexible space for guests, a home office or den, conveniently located next to a full 4pc bath. The well-appointed laundry room includes built-in shelving and a utility sink, while direct access to the large garage with extra storage adds functionality and convenience. Luxury, lifestyle and location all wrapped into one in this stunning home. Convenient 401 access & a short drive to the VIA. Brighton offers all amenities & an active lifestyle community with Rec Centre, Curling Club, Summer concerts, Tennis & Pickleball Courts, YMCA, and so much more! Welcome Home! (id:61476)
160 Hope Street N
Port Hope, Ontario
Charming bungalow in historic Port Hope... this is the perfect starter or retirement home. Featuring 2 bedrooms, one bath and a gorgeous treed backyard with amazing landscaping. Enjoy the evenings on your covered deck overlooking the gardens. Close to downtown, the river and waterfront. Easy 401 access for commuters. This one is sure to please! (id:61476)
108 Oakside Drive
Uxbridge, Ontario
Nestled in the heart of Uxbridge, this stunning custom-built executive home offers an unparalleled blend of luxury, sophistication, and timeless elegance. Boasting 3 + 1 bedrooms and meticulously crafted with the finest materials, this property is a true testament to grand opulence. Upon entering, you are immediately greeted by soaring ceilings and an open-concept design that radiates light and space. The gourmet kitchen is a chef's dream, featuring high-end Miele appliances, sleek quartz countertops, and ample storage, perfect for creating culinary masterpieces. Whether entertaining guests or enjoying a quiet evening at home, this kitchen is both functional and striking. The main floor offers expansive living areas, including a dining room and a cozy yet sophisticated family room, both designed to accommodate and impress. A feature fireplace adds warmth and elegance, while large windows allow for abundant natural light to flood the space. The luxurious primary suite provides a serene retreat, complete with a spa-like ensuite, offering a freestanding soaking tub, walk in shower, and custom cabinetry. Two additional bedrooms are share a beautifully appointed full bathroom. A fully finished walkout basement adds incredible value, offering extra living space with flexibility for a home theater, gym, or recreation area. A fourth bedroom is ideal for guests with access to the backyard and patio area. Situated on a beautifully landscaped lot, the home is surrounded by serene views and just minutes from all the amenities Uxbridge has to offer. Perfect for families and executives alike, this home is designed to meet the highest standards of living. Don't miss the opportunity to make this luxurious residence your own. (id:61476)
1 Carl Raby Street
Clarington, Ontario
Welcome To A Home That Does'nt Just Check Boxes It Sets The Standard. Professionally Designed, Impeccably Finished, And Move-In Ready, This Property Offers The Kind Of Elevated Living Experience Rarely Found In Such A Family-Friendly Neighbourhood. Out Back, Your Private Paradise Awaits. An In-ground Pool Surrounded By Professional Landscaping Creates A Five-Star Backyard Retreat Perfect For Sun-Soaked Afternoons, Evening Cocktails, Or Effortless Entertaining. Inside, Every Detail Has Been Curated With Care: From Top-To-Bottom Upgrades To Designer Finishes That Exude Warmth And Sophistication. Upstairs, A Loft-Style Family Room Offers The Ideal Setting For Cozy Movie Nights Or Relaxed Weekend Lounging. Downstairs, A Fully Finished Lower Level With Makes For An Exceptional Nanny Or In-Law Suite, Spacious, Functional, And Beautifully Appointed. All This, Set In A Coveted Community Overlooking A Beautiful Park And Close To Top-Rated Schools, Shopping, And Hwy 401. Whether You're Upsizing, Relocating, Or Simply Looking For A Home That Matches Your Lifestyle, This Is The One That Delivers. Upgrades include: Epoxy Floor In Garage, Fresh Paint Throughout (2022), Saltwater Pool. (id:61476)
56 Perryview Drive
Scugog, Ontario
Must-See 3+1 Bedroom Family Home in Sought-After Port Perry! This stunning home sits on a premium lot and boasts a beautiful open-concept chefs kitchen with an oversized breakfast area, perfect for entertaining. Walk out to a large deck with a screened-in sunroom, ideal for relaxing outdoors. The great room features a cozy gas fireplace and large windows, while a spacious front living room adds even more versatility. The fully finished basement offers a separate entrance, large bedroom, eat-in kitchen, TV room, and potential second bedroom or officeperfect for extended family .The primary suite includes a walk-in closet and a 4-piece ensuite with a soaker tub and separate shower. A main-floor laundry room with a side entrance doubles as a mudroom, with direct access to the double-car garage.Walking distance to downtown, parks, schools, and more dont miss this incredible opportunity! (id:61476)
N/a Boundary Road
Scugog, Ontario
Future opportunity: 25 acres, primarily wooded, perfect for camping, hiking, ATV riding, and snowmobiling, located near the Town of Port Perry and Oshawa. A fantastic nature retreat. Please note: this property is designated for recreational use only. Seller will consider VTB (id:61476)
529 Cliffview Road
Pickering, Ontario
Luxury lakeside living! SHOWSTOPPER! Absolutely stunning 4 +1 bedroom home on the prestigious Cliffview Road just a 1 minute walk to the lake! Step inside this magnificent foyer adorned with designer light fixtures and beautiful wainscotting throughout the main floor! Walk into your expansive chef's kitchen featuring top of the line stainless steel appliances, elegant cabinetry, granite countertops, and a walkout to a 21 ft deck!! Gleaming hardwood floors throughout the main floor! Your primary bedroom with soaring high 10ft ceilings, a large walk-in closet and a spa-like ensuite has a soaker tub and his & her vanities! Your very own oasis with a view of the water from your bedroom window! California shutters throughout the entire home! 3 more outstanding bedrooms upstairs with wonderful closet place! Walkout basement! This home is in immaculate condition and is in one of the most sought-after neighbourhoods in Pickering! Close to great schools, the waterfront, churches, The SHOPS at Pickering City Centre and just a few minutes away from the GO train station and 401! Show and sell this turn-key home! (id:61476)



