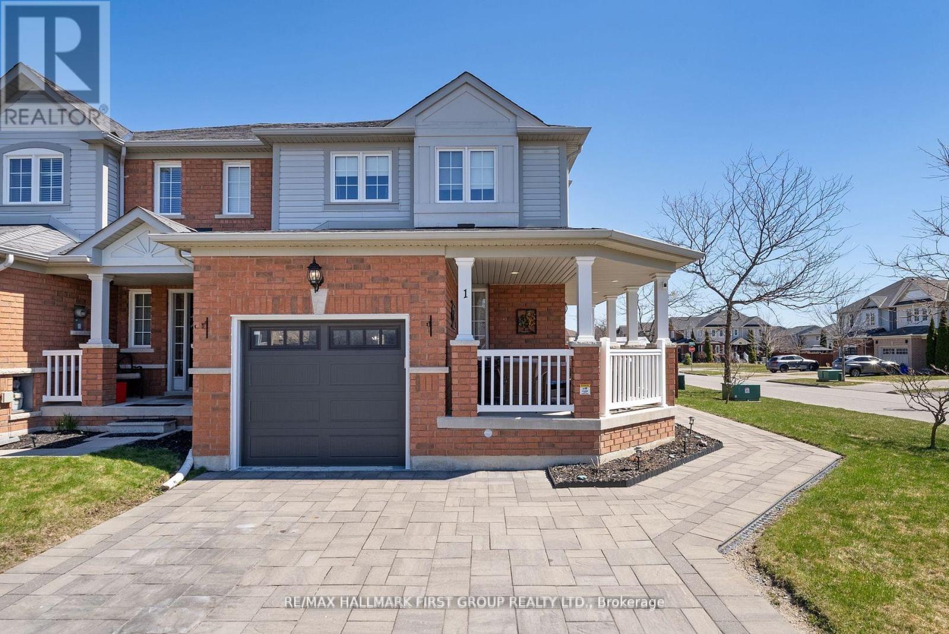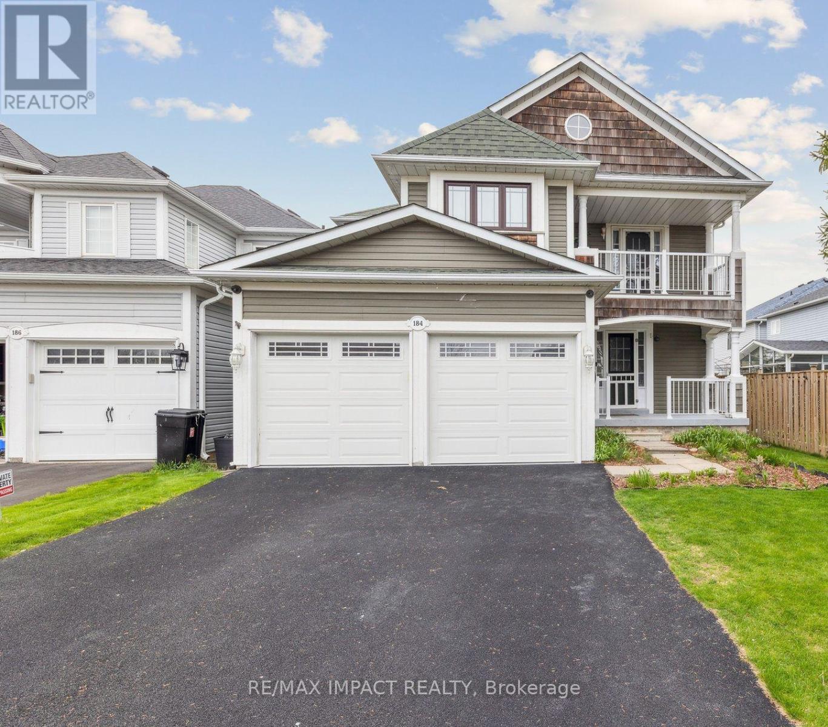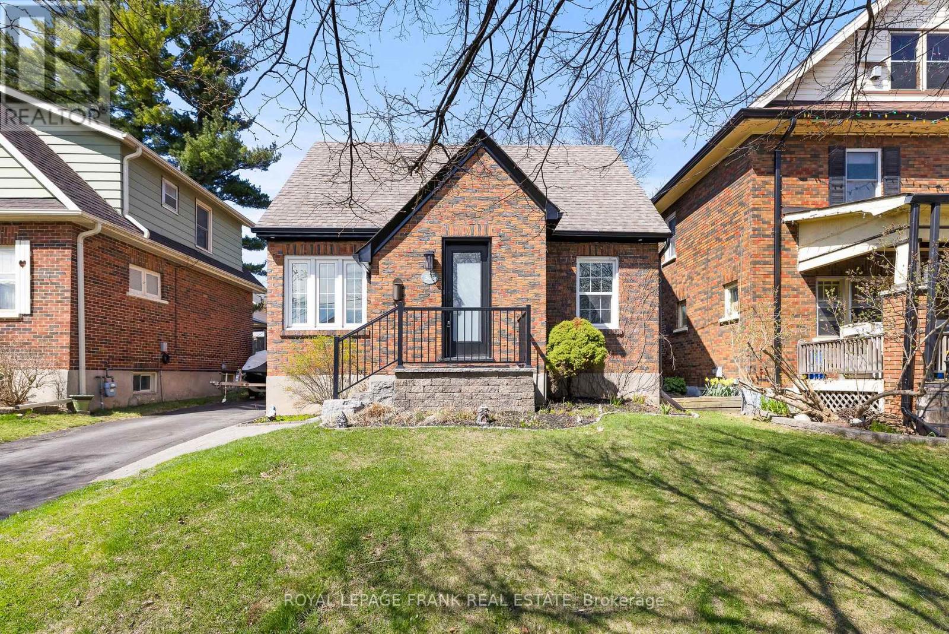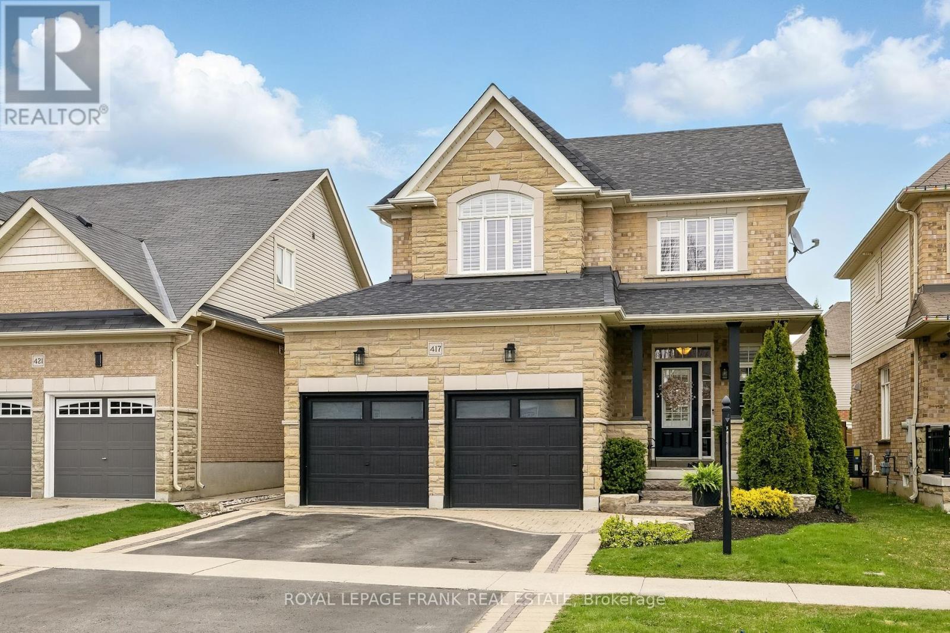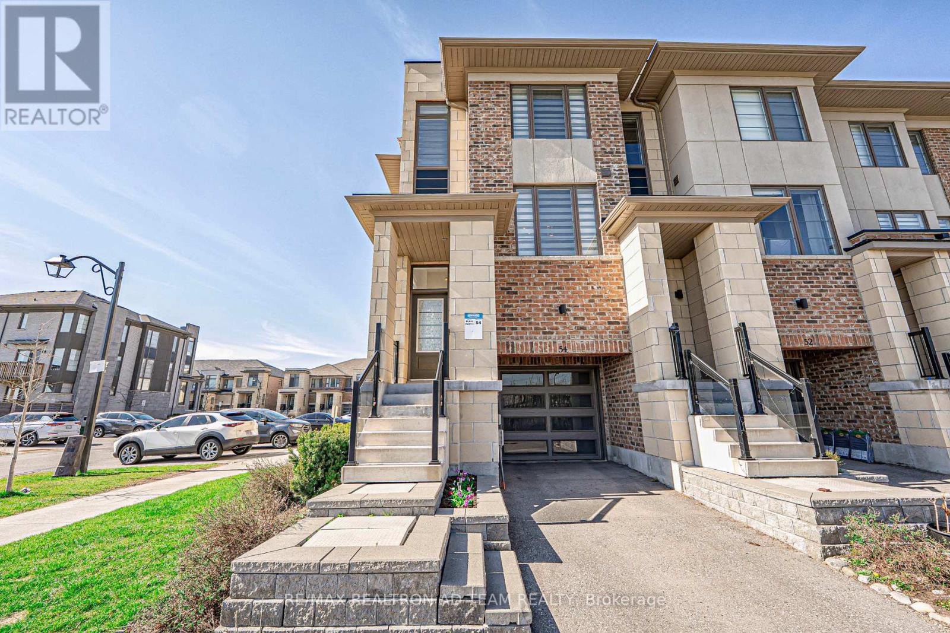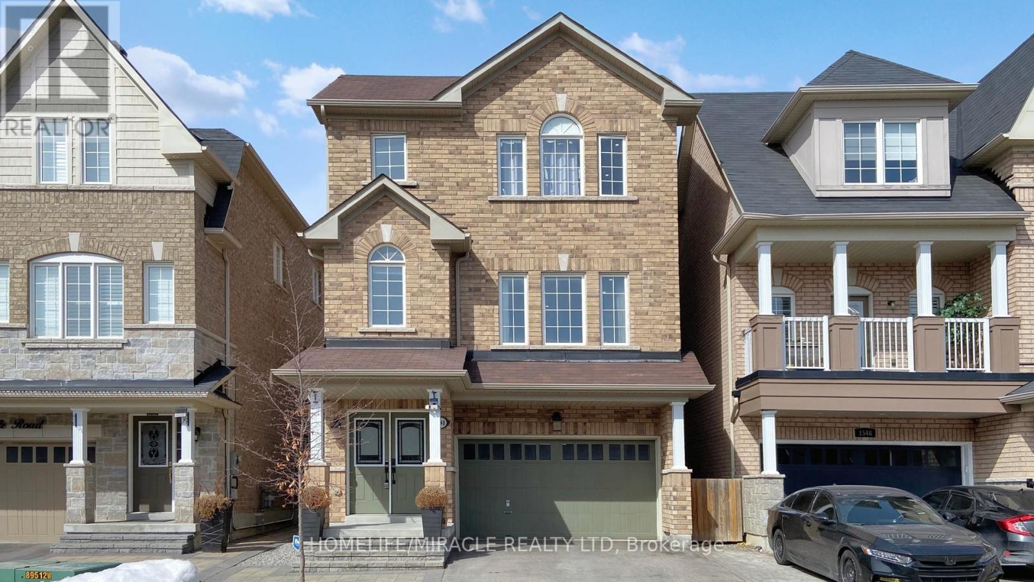1 Carl Raby Street
Clarington, Ontario
Welcome To A Home That Does'nt Just Check Boxes It Sets The Standard. Professionally Designed, Impeccably Finished, And Move-In Ready, This Property Offers The Kind Of Elevated Living Experience Rarely Found In Such A Family-Friendly Neighbourhood. Out Back, Your Private Paradise Awaits. An In-ground Pool Surrounded By Professional Landscaping Creates A Five-Star Backyard Retreat Perfect For Sun-Soaked Afternoons, Evening Cocktails, Or Effortless Entertaining. Inside, Every Detail Has Been Curated With Care: From Top-To-Bottom Upgrades To Designer Finishes That Exude Warmth And Sophistication. Upstairs, A Loft-Style Family Room Offers The Ideal Setting For Cozy Movie Nights Or Relaxed Weekend Lounging. Downstairs, A Fully Finished Lower Level With Makes For An Exceptional Nanny Or In-Law Suite, Spacious, Functional, And Beautifully Appointed. All This, Set In A Coveted Community Overlooking A Beautiful Park And Close To Top-Rated Schools, Shopping, And Hwy 401. Whether You're Upsizing, Relocating, Or Simply Looking For A Home That Matches Your Lifestyle, This Is The One That Delivers. Upgrades include: Epoxy Floor In Garage, Fresh Paint Throughout (2022), Saltwater Pool. (id:61476)
1 Quackenbush Street
Clarington, Ontario
Welcome to the Beautiful 1 Quackenbush St in Bowmanville. Nestled in the heart of this warm and family friendly neighborhood, you will find this showstopper of an end unit townhome. This stunning 3 bed 4 bath home proudly boasts beautiful upgrades from the moment you walk in. As you enter the neighborhood your eyes will be immediately drawn to the breathtaking landscaping surrounding this home! The landscaping continues into the private oasis of a backyard. Once you walk into the home you will be greeted by the warm and open concept living room alongside the newly updated kitchen (2021) featuring quartz countertops, new stainless steel appliances and stylish finishes. The recently finished basement (2022) along the wet bar offers many options for hosting as well as countless areas for storage! Major upgrades include a new roof (2023), washer and dryer (2021) new shed (2024) and countless others! Located near several top rated schools, beautiful parks and breathtaking trails, this home is sure to make you fall in love! (id:61476)
184 Shipway Avenue
Clarington, Ontario
Live Where Every Day Feels Like A Getaway, Welcome To The Port Of Newcastle. Tucked In The Heart Of The Port Of Newcastle And Just Steps From The Waterfront Trails And Sweeping Views Of Lake Ontario, This 3+1Bedroom Stunner Is The Kind Of Home That Doesn't Just Check Boxes, It Raises The Bar. Inside, The Kitchen Has Been Completely Reimagined With Premium Cabinetry, Sleek Quartz Counters, And Seamless Access To A Private, Fully Fenced Backyard Complete With A Garden Shed And Room To Relax, Entertain, Or Just Breathe. The Family Room Blends Comfort And Design Effortlessly, Featuring A Custom Statement Wall That Anchors The Space And Invites Conversation. Upstairs, The Primary Suite Feels More Like A Retreat: Walk-In Closet, Private Balcony For Slow Mornings With A Coffee In Hand, And A Beautifully Upgraded 5-Piece Ensuite With A Soaker Tub And Glass-Enclosed Shower. Two Additional Oversized Bedrooms And Another Fully Renovated 3-Piece Bath Complete The Second Level. Each Room Thoughtfully Designed With Space And Flow In Mind. Need More Room To Live, Work, Or Play? The Finished Basement Delivers: An Expansive Family Zone, A Fourth Bedroom, Yet Another Full Bath, And A Smart Layout That Wastes Zero Space. Tons Of Storage, Fully Functional, Totally Flexible. Extras? Of Course. The Garage Was Professionally Spray-Foamed (2021). The Attic Was Re-Insulated (2021). Furnace Upgraded (2022). The Driveway? Upgraded With Durable, Low-Maintenance Rubaroc. This Home Was Built For Both Comfort And Confidence. Plus, You're Just Minutes From Beautiful Waterfront Walking Trails, Shopping, Entertainment, Transit, And Amazing Restaurants.---Let me know if you'd like a shortened version for a feature sheet or social caption. Roof (2018), Windows: Triple Pane Argon Filled (2019, Lifetime Warranty), Custom Shed (2020), Epoxy Garage Floors + More! ** This is a linked property.** (id:61476)
308 Leslie Street
Oshawa, Ontario
Offers anytime! Welcome home to this bright and charming home on a friendly and mature tree-lined street. This home is in the sought after community of O'Neill in Oshawa with historical homes, amazing trails and parks. This wonderful community is within walking distance to top rated schools, hospital, and a short drive to shopping and restaurants. There is a large backyard for children to play and dogs to run freely. The large picturesque window at the front with bold trim and the hardwood floors lend to a bright and beautiful space in the living and dining room on the main level. The kitchen has brand new S/S appliances, lots of cupboard space and overlooks the backyard. Not to mention the beautiful brand new black eavestroughs contrasting the beautiful brick. The spacious rec room has a 3 piece bathroom and allows plenty of room for fun and games and a great home theater system to relax and enjoy. This home must be seen! This home has been freshly painted - Top to bottom, has brand new S/S appliances and newer Berber carpet in basement. The roof is from 2010 and has 40 year shingles. Turn Key!! (id:61476)
417 West Scugog Lane
Clarington, Ontario
This is the one! Welcome home to this stunning home in one of Bowmanville's most desirable areas! Pride of Ownership shows in every aspect of this two storey home. There is no wasted space in this well appointed home. The main floor boasts a separate formal dining room with hardwood floors and a gorgeous kitchen/breakfast area with granite countertops and stone backsplash and newer S/S appliances. The sunken spacious family room is a wonderful cozy place to relax. The upper level has three generous bedrooms & a Laundry room. The primary has a 4 piece ensuite, glass shower and walk in closet. All the bathrooms in this home have easy to clean upgraded granite counter tops! The spacious professionally finished basement with a gas fireplace is perfect for entertaining along with a three piece bath and large cold cellar. The exterior is perfectly curated with stunning professional landscaping- front and back! The back yard has a built in gas fire pit for outdoor enjoyment. Don't miss viewing this beautiful home! (id:61476)
6209 Concession 5 Road
Uxbridge, Ontario
Welcome to your dream retreat on 6.13 stunning acres in Uxbridge. This fully renovated bungalow offers approx. 4,240 sq ft of thoughtfully designed living space, featuring 3+2 bedrooms and 4 bathrooms with heated floors, and a 4-zone HVAC system, blending modern upgrades with timeless charm. The brand-new kitchen is a showstopper, boasting exquisite finishes, ample cabinetry, and an open layout that flows seamlessly into the main living area ideal for entertaining or relaxing with family. The expansive primary suite is a true sanctuary with a luxurious 5-piece ensuite and generous walk-in closet. Downstairs, you'll find a bright and spacious sound proofed in-law suite with its own kitchen, laundry, and walkout perfect for extended family or guests, complete with heated floors. Two cozy wood-burning fireplaces add warmth and character throughout the home. From the upper level step outside to a massive south-facing deck with InvisiRail glass railing that overlooks the property's lush landscaping, two tranquil ponds with fountains, and your very own cabin tucked in the woods with a composting toilet, a peaceful escape or creative haven. For hobbyists, tradespeople, or anyone needing extra space, the detached insulated 3-bay stall/garage featuring it's own separate internet is a rare find. Plus, enjoy a 4 car wide detached garage, separate man cave, wood working shed and hot tub gazebo for the ultimate oasis. This unique property combines privacy, luxury, and versatility perfect for multi-generational living, outdoor lovers, or anyone seeking an extraordinary lifestyle just 5 minutes from downtown Uxbridge and 20 minutes to the 404. (id:61476)
3340 Thunderbird Promenade
Pickering, Ontario
Stunning Freehold Townhouse offers 4 Bedrooms + 4 Bathrooms, w/ nearly 1,900 sf of bright, open living space, making it an ideal home for young couples and growing families. ~ The main floor features a private in-law suite with a four-piece bathroom, ideal for guests or multi-generational living ~ High ceilings and large windows create a spacious, light-filled atmosphere, while the open-concept kitchen seamlessly connects to the living and dining areas for easy entertaining ~ Balcony provide outdoor space, and a double-car garage ensures ample parking and storage ~ Conveniently located just minutes from Highway 407, top-rated schools, parks, and shopping, this home also boasts stylish laminate flooring throughout and modern pot lights for a sleek, contemporary touch ~ Dont miss this rare opportunity (id:61476)
54 Shawfield Way
Whitby, Ontario
Stunning Modern Corner Townhome Offering A Bright, Sun-Filled Open Concept Layout With Large Windows Throughout. The Main Floor Features Stylish Laminate Flooring, A Spacious Great Room With A Cozy Fireplace, Pot Lights, And A Walkout To A Private Balcony, Perfect For Morning Coffee. The Sleek Galley Kitchen Is Equipped With Stainless Steel Appliances, Quartz Countertops, And Connects To An Open-Concept Breakfast Area. Upstairs, The Spacious Primary Bedroom Boasts A Luxurious 4-Piece Ensuite With A Stand-Up Shower, His And Her Sinks, Quartz Counters, And Upgraded Flooring. All Bathrooms Include Upgraded Flooring And Quartz Counters. Convenient Upper-Level Laundry Adds To The Ease Of Living. The Lower-Level Family Room Offers A Walkout To The Backyard, Pot Lights And Direct Access To The Garage And Backyard, Making It Ideal For Family Living. Bonus Unfinished Basement Provides Extra Storage Space. This Home Also Features A HYDRONIC AIR HANDLER System For Efficient Heating, Upgraded Light Fixtures, And Zebra Blinds Throughout The Home For Added Style And Privacy. Condo Fee Includes Water. Situated Just Steps From Parks, Schools, Restaurants, Grocery Stores, The GO Station, Rec Centre, And With Quick Access To Hwy 401, 407, And 412. A Perfect Blend Of Style, Space, And Functionality, This Home Is Move-In Ready And Waiting For You! **EXTRAS** S/S Fridge, S/S Stove, S/S Dishwasher, Washer, Dryer, Zebra Blinds, Hydronic Air Handler, Garage Door Opener With Remote, All Light Fixtures & CAC. Hot Water Tank Is Rental. (id:61476)
591 Adelaide Street W
Oshawa, Ontario
Very Well Kept Bungalow in a Perfect Location in Oshawa! Walk to Oshawa Shopping Centre! Close to Transit, Schools and Parks! 3 Bedrooms! 2 Baths! In-Law Suite! Separate Entrance! Amazing Back Yard With Patio & Gazebo! Also Huge Garden Area to Grow your Own Fruits and Vegetables! (id:61476)
1138 Pebblestone Crescent
Pickering, Ontario
Welcome to 1138 Pebblestone Cres!Situated in the prestigious neighbourhood of Maple Ridge, this coveted corner lot property showcases an elegantly updated 2-storey home. The main floor offers a splendid layout, greeting with a pleasing foyer that flows to a well-sized livingroom and updated powder room to the right. To the left, traditional French doors provide access to a charming dining space with views of the front yard, then on to the tastefully renovated eat-in kitchen with access to the backyard. A lovely family room with custom-built-ins and a fireplace wall completes this level. The second floor presents 3 ample bedrooms, a linen closet, and a stylish 4-piece bathroom. The sizable primary boasts a gorgeously chic ensuite as well as 2 large closets. The basement is fully finished with its own separate entrance, and provides an extra-large rec room/playroom, 4th bedroom, large laundry facilities with loads of storage, and an additional storage room.The backyard oasis awaits, offering a space perfectly suited for lounging or hosting gatherings. The updated fencing and mature trees provides privacy while the new deck and turf promise years of low-maintenance enjoyment. In addition, the property boasts a 2-car garage and additional parking spaces for 2 vehicles. Some notable updates include: roof replacement, new fence and back deck, synthetic turf in the backyard, furnace & A/C, garage doors, updated bathrooms, and renovated kitchen. Nested in this family-friendly neighbourhood, this offering is prized for its excellent locale, which boasts a plethora of amenities such as great schools,GO train/bus, parks, convenient access to major highways, and mall shopping, to name a few.A lovely home to call your own! (id:61476)
1548 Winville Road
Pickering, Ontario
LOCATION.LOCATION...LOCATION.. This stunning three-story detached home is among the largest in the sought-after Duffin's Heights community, nestled near Duffin's Creek and just minutes from Riverside Golf. The Holly Blue model spans an impressive 2,910 sq. ft., offering four spacious bedrooms and four bathrooms. A double-car driveway, framed by interlock walkways, ensures a low-maintenance front yard throughout the seasons. Step inside to a grand foyer with double closets and direct garage access. The main floor boasts soaring ceilings, recessed lighting, and generously sized principal rooms-perfect for entertaining. The gourmet kitchen, complete with granite countertops, a stylish backsplash, and high-end appliances, overlooks the inviting family room, which features a custom-built gas fireplace mantel. Hardwood flooring runs throughout the home, complemented by Hunter Douglas blinds and designer light fixtures. Pot lights throughout with dimmers on 2nd/3rd floors of the house & that ceiling fan in bedrooms for the summer breeze to sooth and relaxes you while resting in the comfort of your room. From the family room, walk out to an oversized deck-an ideal spot for unwinding under the stars. The elegant oak staircase leads to the upper level, where four large bedrooms each include double closets. The primary suite offers a luxurious retreat with hardwood flooring, a private Juliette balcony, and a spacious walk-in closet. Show with confidence (id:61476)
132 Winona Avenue
Oshawa, Ontario
Welcome to 132 Winona Ave., Oshawa, a beautifully updated bungalow set on an expansive lot with lush, mature trees and timeless curb appeal. Fully renovated in 2020 under the guidance of a professional designer, this home blends thoughtful updates with enduring character. Offering 1,842 sq ft of main-floor living space, it features new doors, trim, and crown moulding throughout, along with a separate entrance to a private in-law suite complete with its own laundry ideal for extended family or rental potential. The generous backyard invites endless possibilities for entertaining, gardening, or simply relaxing in the serene, tree-lined setting. Inside, the main floor welcomes you with a stylish foyer and custom barn doors, setting the tone for the modern elegance found throughout. The open-concept living and dining areas are anchored by a cozy gas fireplace and flow effortlessly into a designer kitchen with quartz countertops, a statement backsplash, and high-end lighting. A sunlit family room wrapped in windows offers tranquil views of the backyard. Durable vinyl flooring runs seamlessly throughout the space. The private primary suite includes his and hers closets and a spa-like 4-piece ensuite with a custom double vanity and tiled shower, while two additional bedrooms and a 5-piece main bath provide ample room for family or guests. The finished basement adds exceptional versatility with a separate entrance, its own laundry, and a bright layout ideal for in-laws or tenants. A custom eat-in kitchen, large rec room with gas fireplace, two spacious bedrooms, and a sleek 3-piece bath round out this impressive lower-level suite making this home a rare and turnkey opportunity. Located close to parks, all retail needs, restaurants and more in a great North Oshawa community! (id:61476)



