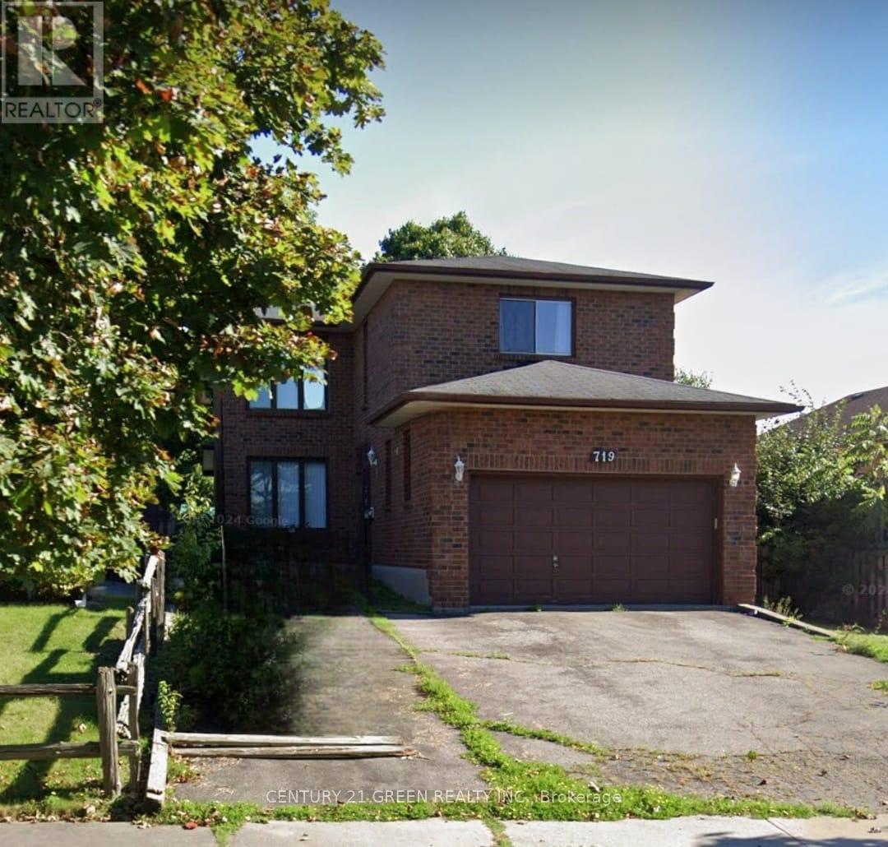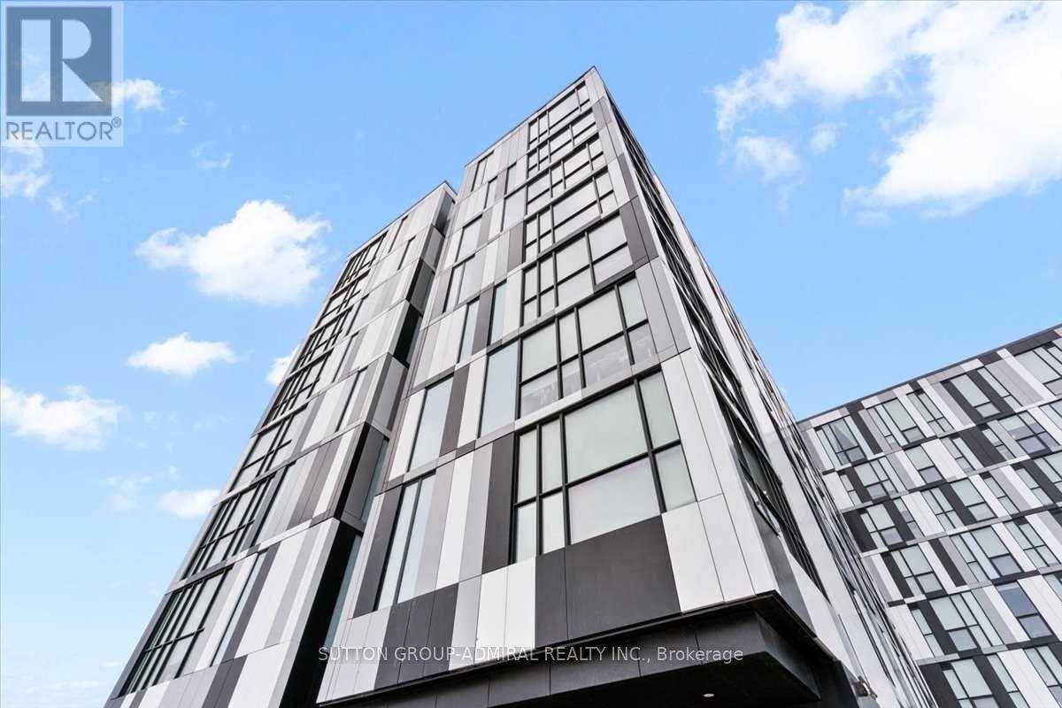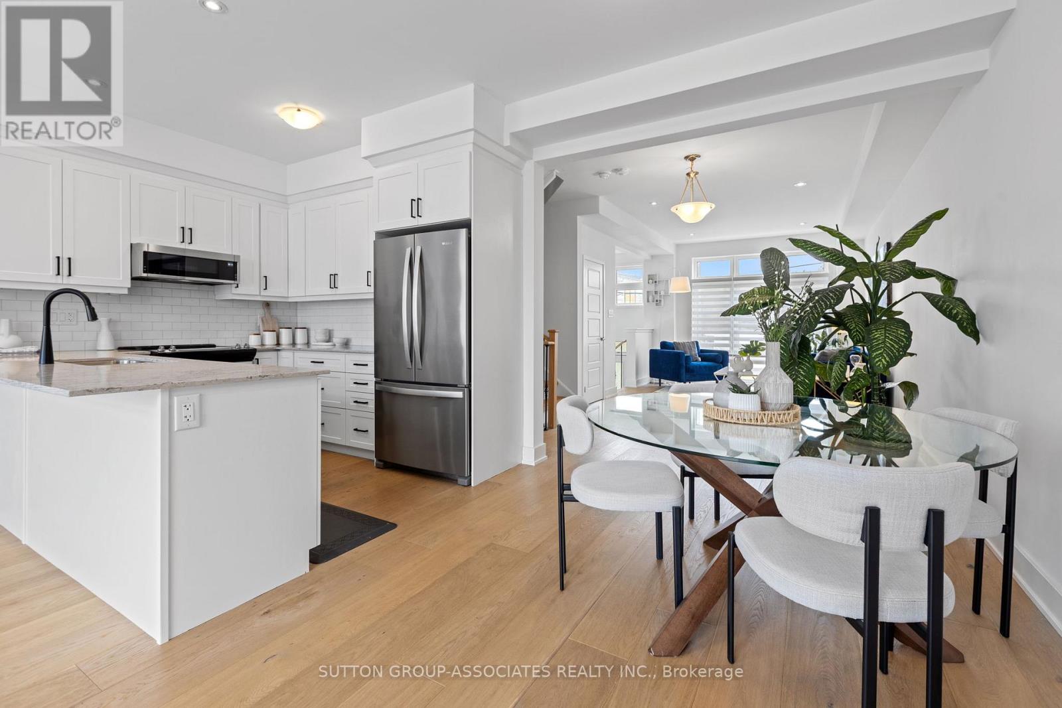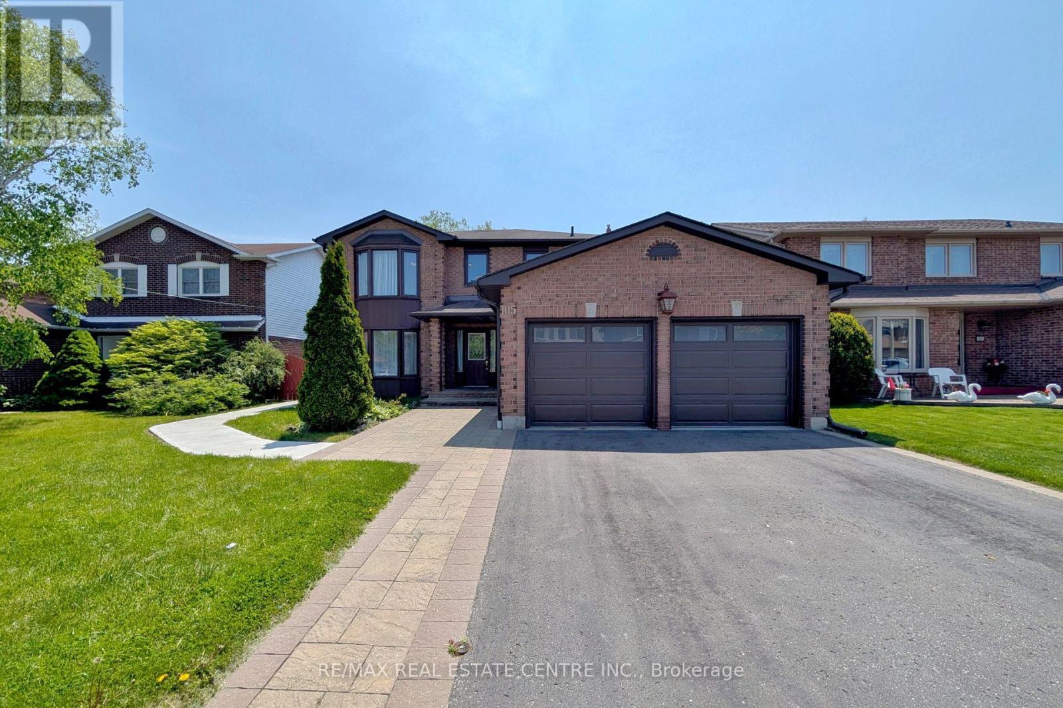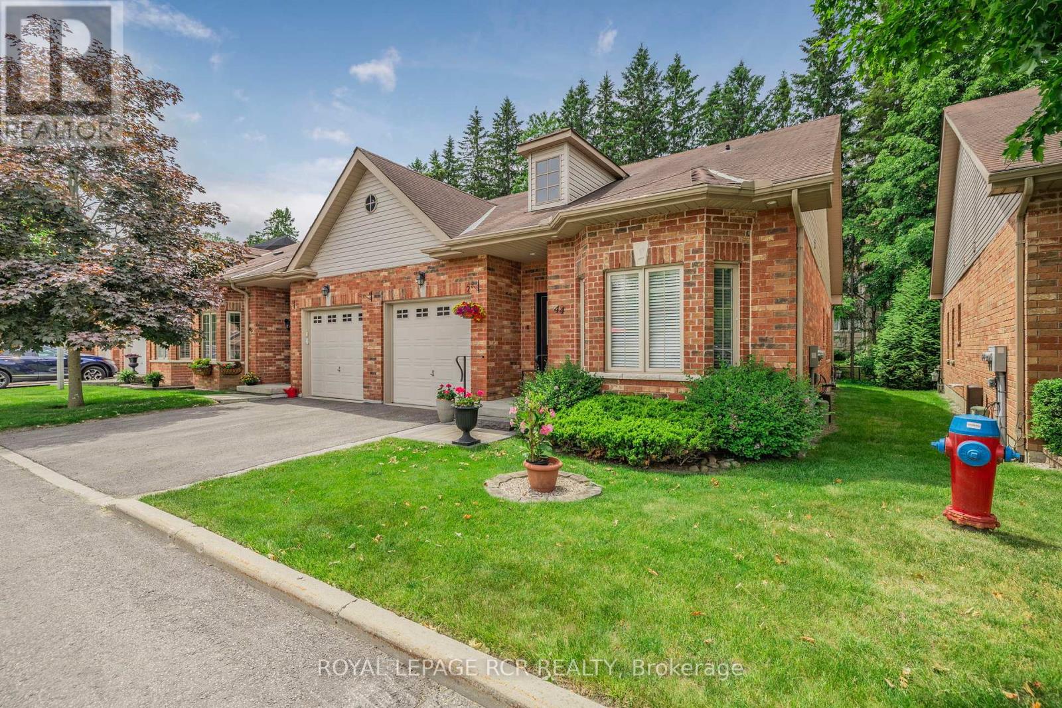4 Carriage Lane
Clarington, Ontario
LOCATION LOCATION! Beautiful detached home in a fantastic location of Courtice. This 4 bedroom home has been updated and offers great flow throughout its main floor offering living , dining& family rooms. Basement is finished with direct access to the double car garage with ample storage. Second floor has 3 great sized newly finished bedrooms and a massive primary bedroom with his/hers closets and 4PC ensuite. Great sized Eat-In Kitchen walks out to a great sized backyard, wood deck with mature trees giving the perfect blend of privacy and peaceful living. A fantastic home with so much to offer! Location is perfect as its only walking mins to parks, schools, doctors office, restaurants and shopping. Centrally located between all major highways - highways 401,407 and 418. 2025: NEW Basement Carpet, Paint, Light Fixtures NEW Carpet up to 2ND Floor, NEW Light Fixtures in Living Room, NEW Trim and Casing Throughout Main and 2ND Floor. NEW Paint on Main Floor, 2ND Floor and Basement, NEW Light Fixtures w Fans in Bedrooms. (id:61476)
1615 Coldstream Drive
Oshawa, Ontario
Spacious and Immaculate 4-Bedroom Home Offering Over 3200 Sq. Ft. of Living Space! Pride of Ownership Shows Throughout Meticulously Maintained and Truly Move-In Ready. Features Include Generously Sized Principal Rooms, Gleaming Natural Hardwood Floors on Main Level, Elegant Crown Moulding, Solid Oak Staircase, Main Floor Study, Laundry, and Direct Garage Access. The Massive Kitchen is a Showstopper Filled with Natural Light, Abundant Cabinetry, and Tons of Storage. Upstairs, the Primary Bedroom Features a Luxurious 5-Piece Ensuite Bath, a Second Bedroom Includes Its Own 4-Piece Ensuite, and the Remaining Two Bedrooms Share a Convenient Jack & Jill Bathroom. Enjoy a Serene Backyard Oasis with a Pond, Plus a Charming Front Porch Sitting Area. Prime Location Minutes to Shops, Malls, Schools, Community Centre, and Cineplex! Driveway Sealed June 2025, Roof 2019, Fridge (2020), Dishwasher (2023), Stove (2025) (id:61476)
37 Bradley Boulevard
Clarington, Ontario
Perfect for Multi-Generational Living! Welcome to this thoughtfully designed, move-in-ready home in Mitchell Corners, offering space, style, and versatility for every stage of life. Main House Features: Step into the stunning updated kitchen, complete with quartz countertops and backsplash, dovetailed drawers & soft-close cabinets, pot drawers, and a massive centre island with breakfast bar. A built-in beverage centre and microwave make entertaining effortless. The kitchen is a chefs dream, featuring a 48" 6-burner KitchenAid gas stove, a gorgeous hood fan, and a sleek 42" flush-mount KitchenAid fridge.The bright main floor office is ideal for those working from home, while the open concept family and dining rooms provide the perfect space to gather and unwind after a long day. Retreat to the luxurious primary bedroom, where you'll find a spa-like ensuite with a large shower and a relaxing soaker tub. An additional bonus room off the primary bedroom offers flexibility to be used as a nursery, gym, dressing room, or private retreat. 3 additional bedrooms complete the main house. Additional Living Spaces: The basement suite offers its own separate double-door entrance, quartz counters with a breakfast bar, a spacious bedroom, and an office or den that could easily serve as a second bedroom. Upstairs, the loft apartment features a comfortable one-bedroom layout with a three-piece bathroom perfect for guests, extended family, etc. Outdoor Oasis: The expansive yard is designed for entertaining, complete with an above-ground pool surrounded by a durable composite deck. Theres plenty of space left over for kids, pets, or outdoor gatherings. It's an entertainers dream! Don't miss the opportunity to make this multi-generational dream home yours! (id:61476)
719 Keates Avenue
Oshawa, Ontario
Welcome to 719 Keates Ave, located in the desirable Donevan neighborhood of Oshawa.This property presents a unique opportunity for DIY'er, handymen, or investors. It is being sold "as-is, where-is." It offers incredible potential. The home will require some minor repairs and renovations.Incredible Eat In Kitchen That Seats 12 Overlooking Family Room With Walkout To Covered Deck.The Master Bedroom Is Huge Complete With Double Door Entry & 5 Piece Ensuite.Central Air, Central Vac, Huge Wine Cellar 18X15, Separate Side Entry, Inlaw Potential, Garage Access, Finished Basement, Garden Shed, Mature Trees, Interlock Front Entrance, Parking For 6Cars, Oak Staircase. Buyer and Co-operating agent to verify all details and equipment. Seller does not guarantee the accuracy and or equipment function. (id:61476)
364 Carnwith Drive E
Whitby, Ontario
Welcome to 364 Carnwith Drive East in family friendly Brooklin! Built by Melody Homes this 4+2 bedroom features ample room for the growing family in the fully finished basement with rec room, 3pc bath & 2 bedrooms with legal egress window. The main floor offers an inviting entry with wainscotting detail, upgraded 10ft ceilings, hardwood floors, pot lighting, laundry/mud room with garage access & more. Designed with entertaining in mind with the elegant formal living & dining rooms. Family sized kitchen boasting built-in stainless steel appliances, pantry, working island with breakfast bar, backsplash & breakfast area with sliding glass walk-out to the backyard. Family room with cozy gas fireplace & backyard views. Upstairs is complete with 8ft ceilings, 2.15 x 2.04 nook, 4 very generous bedrooms including the primary retreat with 4pc soaker tub ensuite & walk-in closet. Situated steps to demand schools, parks, transits & easy hwy 407/412 access for commuters! (id:61476)
636 - 1900 Simcoe Street N
Oshawa, Ontario
Luxurious fully furnished studio suite with beautiful contemporary finishes. Perfect for first time buyers, students & turnkey investment opportunity. ***1 parking spot***. Conveniently located within walking distance to Ontario Tech University, Durham College, and a variety of amenities. This suite includes a built-in Murphy bed with a multi-use table, custom cabinets and wardrobe, stainless steel appliances, floor-to-ceiling windows, a television, an electronic adjustable stand-up workstation, and ensuite laundry. The building boasts a gym, a social lounge on every floor, study rooms, and a terrace. Enjoy an unbeatable location with easy access to The Ontario Tech University & Durham College, Costco, Shopping Plaza Highway 407, public transit, restaurants and more! (id:61476)
915 Harding Street
Whitby, Ontario
Welcome to this beautifully maintained 3-bedroom, 2-washrooms, nestled in one of Whitby's most sought-after and mature communities. Backing onto a tranquil ravine with no rear neighbors, this property offers exceptional privacy and natural beauty. Stunning - Fully Detached! Bright and Sunny! , shaded by fully grown trees. Enjoy the sprawling backyard of a Green oasis lit up at twilight by a modern Lawn Lighting System. Immaculate condition. The fully fenced backyard offers added privacy for relaxing or entertaining. It is a rare retreat with lush greenery and a charming shed, perfect for leisure time and gardening. Inside, the home is filled with natural light, creating a warm and inviting atmosphere. It is Bright and spacious, with generously sized bedrooms and additional living space in the fully renovated basement, perfect for a family room, home office, or guest suite. Easy access to Highway 401 and just 3 minutes away from Whitby GO Station ... commuting is a breeze! Major grocery stores, home improvement retailers, and all essential amenities are just minutes away. It boasts thoughtful upgrading with fine, high-quality materials. Everything is brand new: fully hardwood flooring (2024), New roofing with 35-year shingles (2024). Kitchen entirely renovated (2024. A new water heater tank (2024), a renovated basement with vinyl flooring, a game zone, a brand new entertainment system (2024), and new aluminum siding (2025) were installed. The Lot has been beautifully landscaped. You'll find serenity, privacy, and peaceful silence. Your chance to own a turnkey home on a rare ravine lot in a quiet, established neighborhood offering serenity and connectivity. Don't miss this opportunity ... a home like this one doesn't come up often! ** This is a linked property.** (id:61476)
764 Westdale Street
Oshawa, Ontario
Welcome to this Bright and Well Maintained Bungalow in a Family-Friendly Neighborhood! This charming 3+1 bedroom bungalow offers warmth, space and comfort in a peaceful, family-friendly neighborhood. Step into a bright interior featuring an eat-kitchen with a bay window and a cozy, spacious Living Room complete with its own bay window, and a welcoming fireplace. Enjoy outdoor living with a newer built deck (2024), a freshly sealed driveway (May 2025), and a massive, partially private backyard--ideal for entertaining, gardening, or simply relaxing. A handy shed provides extra storage. Located just steps from public transit, and close to schools, shopping, and everyday amenities. Close to a hospital, and conveniently near a small airport--perfect for the aviation enthusiasts. Don't miss your chance to call this lovingly maintained home yours! (id:61476)
540 Camelot Drive
Oshawa, Ontario
Available Now... This Beautiful Semi Detached Ravine Lot Property In North Oshawa. Pride Of Ownership In This 3 Bedroom Home Which Has A Great Walk Out From The Kitchen To A Private Backyard. Walking Distance To Rossland Square Plaza, Bus Routes, Parks and Schools. Great Community To Riase Children. Ideal For Nature Lovers, The 106' deep back yard is a sanctuary backing onto lush woodland. Ready To Move In. Pls refer to Virtual Tour & Drone Video. (id:61476)
1980 Wilson Road N
Oshawa, Ontario
Welcome home to Oshawa's Greenhill Community at 1980 Wilson Road N. With 1,980 total sqft of custom-built living area, this townhome provides plenty of room for the entire family. Walk into the open main floor space complete with 9 Foot ceilings and custom hardwood floors. Natural light floods through the large windows. Open concept living at its best, the living room flows into the dining room and then into the kitchen and great room. Large breakfast bar, SS appliances, customer counter height complete with soft-close cupboards and a new backsplash completes this well-equipped kitchen. Walk out to your large terrace off of the great room - great for entertaining - directly from the great room.The primary suite is huge, complete with a custom upgraded ensuite - the soaker tub and walk-in shower make for the perfect retreat. Added bonus? The laundry room is next to the family bathroom for extra convenience. The additional bedrooms provide plenty of space for the entire family.The newly finished basement provides flex space - a bedroom for guests, additional play space for the kids or an office. Added security comes in the form of the Tarion warranty for added peace of mind.This prime family-friendly home is located in the heart of North Oshawa, is surrounded by lush green space. Close to parks, shopping, restaurants and schools. With easy access Highway 401, the 407 and Durham Transit, commuting is made easy. You won't want to miss showing this home! (id:61476)
105 Rollo Drive
Ajax, Ontario
Welcome to this beautifully updated 4-bedroom, 4-bathroom home, featuring a brand-new, fully legal basement apartment perfect for multigenerational living, rental income, or a comfortable space for visiting family. Located in a desirable, comfort, convenience, and lifestyle. Less than 1 km from Paradise Beach, you'll enjoy easy and peaceful waterfront community ideal for both families and retirees, this bright and sun-filled home offers the perfect blend of access to sandy shores, swimming, and scenic lakeside trails for walking and nature strolls-a true summer paradise just steps from your door. The private backyard is your own outdoor retreat, complete with a spacious deck-perfect for relaxing, gardening, or entertaining on warm days. Inside, you'll find thoughtful updates throughout, including crown moulding, energy-efficient LED pot lights and a cozy gas fireplace. The functional layout offers flexibility for aging in place, with generous living space and the potential for a main-level bedroom or office. Conveniently close to the lake, parks, walking trails, top-rated schools, shopping, dining, and public transit. Whether you're downsizing,, relocating, or investing, this home offers comfort, community, and peace of mind. A rare opportunity in a welcoming waterfront neighborhood-perfect for families, retirees, and anyone seeking a related lifestyle with beachside living, walking trails, and year-round enjoyment. (id:61476)
44 Fred Barnard Way
Uxbridge, Ontario
Welcome to A Beautiful Condo Townhome in a Rarely Offered Adult Lifestyle Community in Uxbridge. This Private Cul-De-Sac is a Hidden Gem Set Amongst a Mixed Forest Yet Close to Shopping, Restaurants, a Hospital, and Transit. This Bungalow Unit Features Over 2100 Square Feet of Finished Space. The Open Concept Main Floor Showcases a Kitchen with Centre Island, Dining Area, and Living Room with Gas Fireplace and a Walkout to a Patio and Backyard Oasis Backing onto Trees. The Main Floor Primary Suite has a Large Ensuite and Walk--In Closet. A Second Main Floor Bedroom Features a Large Walk-In Closet and can also be used as a Family Room or Office. Main Floor Laundry Room with Garage Access. The Basement has a Great Rec Room, Another Bedroom and Four Piece Semi-Ensuite. Not Very Often Does a Unit in This Tranquil Setting Become Available. (id:61476)





