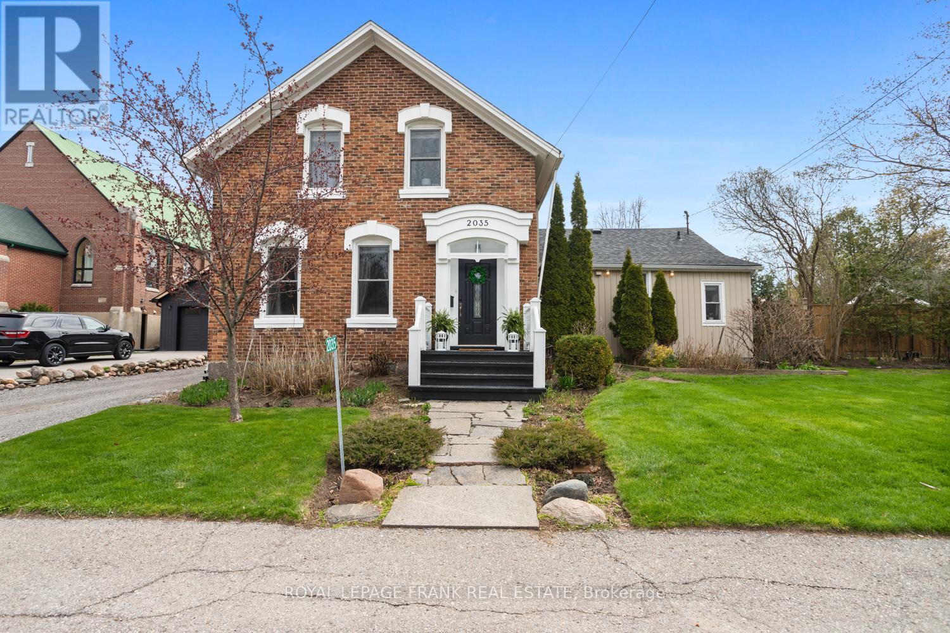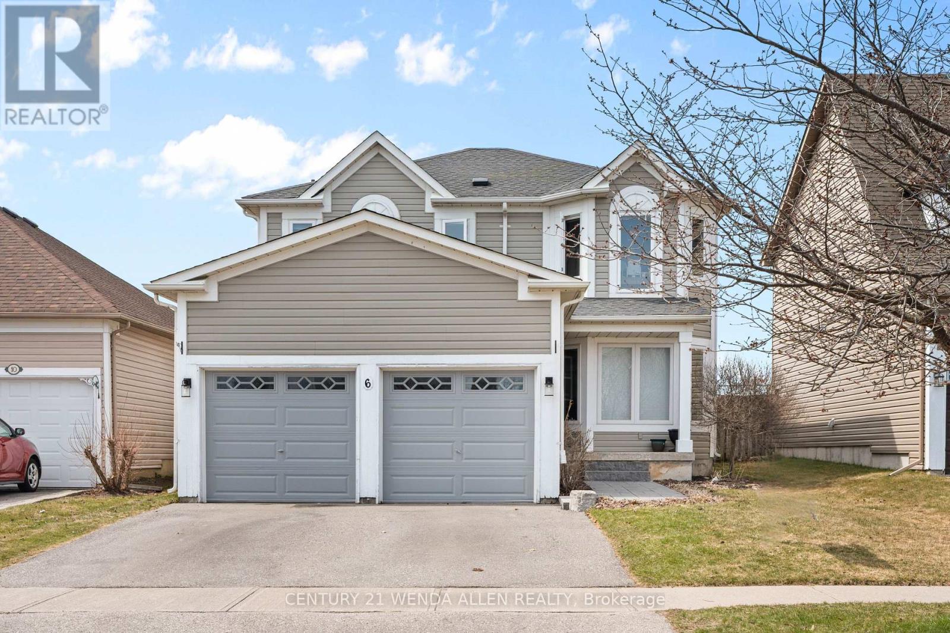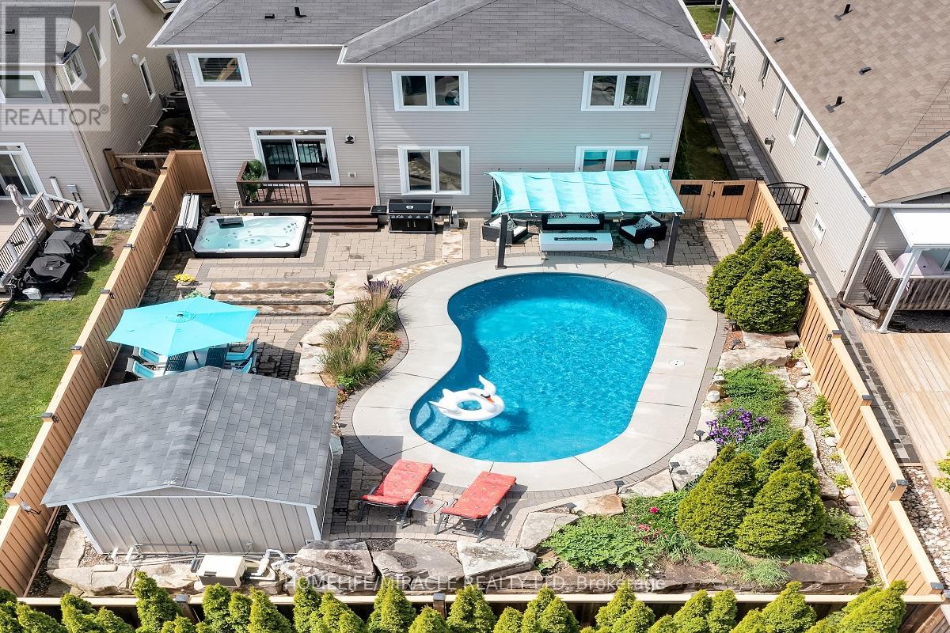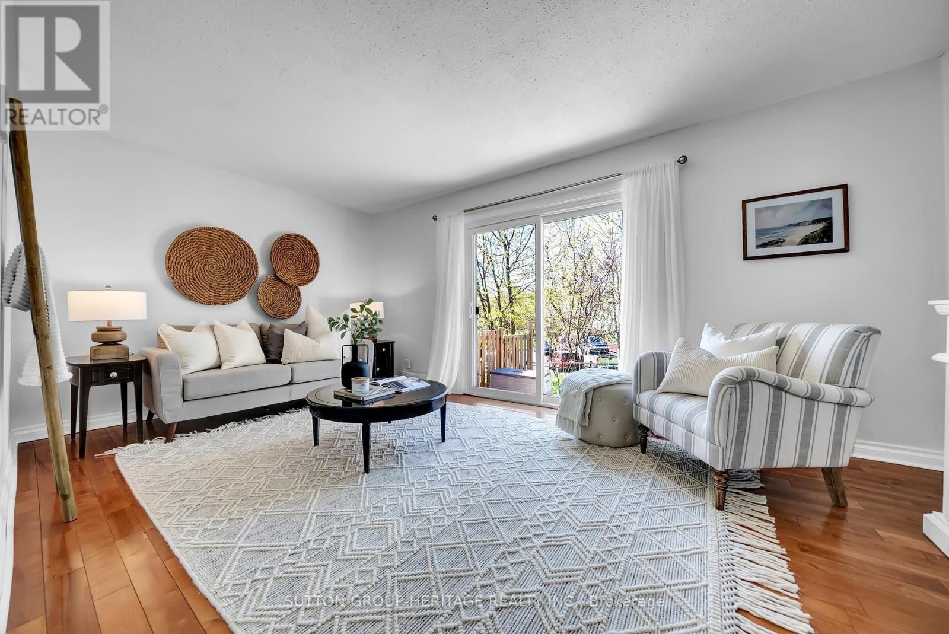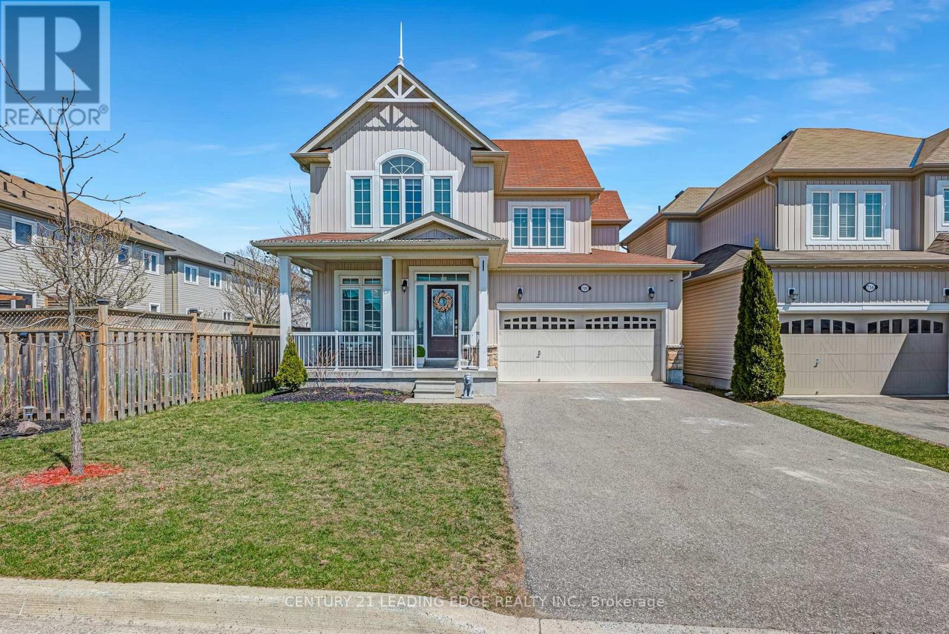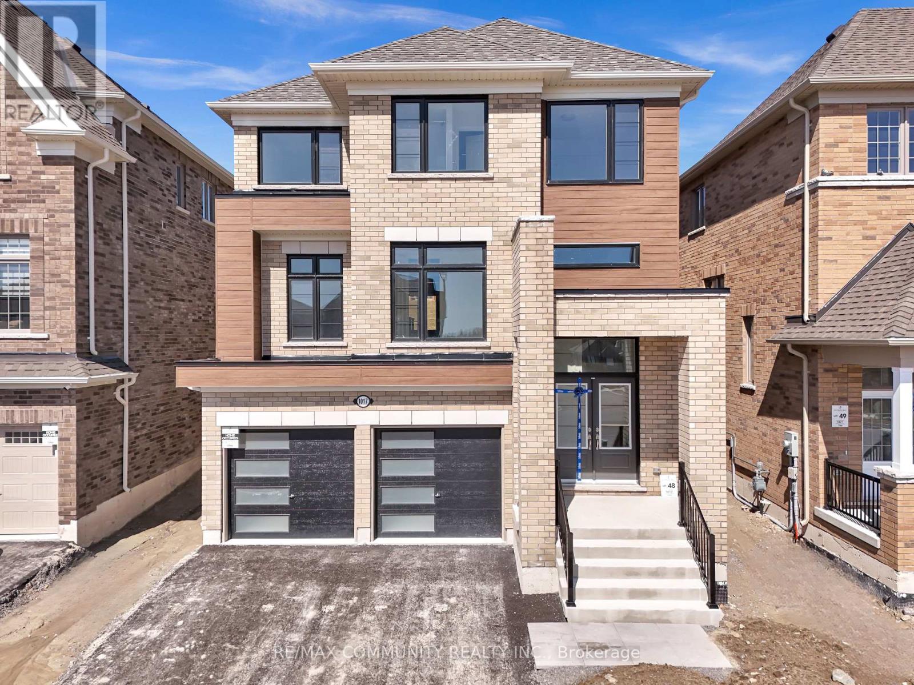1033 Newbury Avenue
Oshawa, Ontario
Well maintained bungalow on a large 50X100 beautifully landscaped lot. Located on a quiet street in a very sought after neighborhood in Oshawa .Conveniently located near schools, parks, grocery stores, restaurants and transit. Lot features mature trees, hedges, beautiful landscaping, and fenced back yard. Bright inviting living/dining room with pot lights, wood burning fireplace with brick facade and walkout to a large private composite deck. Newly renovated modern white kitchen with granite counters, undermount sink, tile backsplash, SS fridge, gas stove, microwave, and dishwasher. Newly renovated main floor bath with glass shower stall. Finished basement features large rec room, spa like washroom, laundry room/workshop, built in single car garage and walkout to private backyard . Private paved drive with room for 2 cars. Numerous upgrades include windows, heat pump (with transferrable warranty)insulation, composite deck, newer kitchen and washroom. (id:61476)
2035 Newtonville Road
Clarington, Ontario
Experience the timeless charm of this impeccably maintained century home, seamlessly blended with modern comforts. You'll love the spacious eat-in kitchen featuring abundant granite countertops, a breakfast bar, and its own cozy fireplace perfect for gatherings. Affectionately known as "The Manse," this 2,500 sq. ft. residence offers 3 updated washrooms, including a full 5-piece ensuite bath retreat from the principal bedroom. The attached 3-car insulated and heated garage/workshop is ready for all of your projects! Sunlit main-floor office, and convenient main-floor laundry. Rich wooden plank floors add warmth and character throughout. Situated on a professionally landscaped premium lot, this home truly has it all. A true lifestyle in the country close to wineries, skiing at Brimicombe, ATV/snowmobile trails of the Ganaraska Forest, all while being in Durham Region with quick and easy access to the 401 highway. (id:61476)
1561 Marshcourt Drive
Pickering, Ontario
Welcome to 1561 Marshcourt Drive a home that offers the space, flexibility, and convenience you have been looking for! This 4 + 2 bedroom, 4-bathroom detached home is designed for families to move up the property ladder and embrace more room, more comfort and more possibilities. The open-concept living and dining area is perfect for hosting, while the renovated modern kitchen offers ample cabinetry and prep space. The cozy family room adds warmth and function and is the perfect space perfect space to create forever memories! Upstairs four spacious bedrooms provide room for everyone, including a primary with an ensuite bathroom and generous walk-in closet. Main bathroom has been fully renovated with walk-in shower. The basement has a finished in-law suite with a separate side entrance. Nestled in the prime Village East community of Pickering, minutes from Hwy 401, Pickering Town Centre, top-rated schools, GO Transit, parks and everyday essentials! This is more than a house its the perfect place to call HOME! (id:61476)
60 Tidewater Crescent
Whitby, Ontario
Gorgeous family home in sought after Williamsburg community in Whitby! Freshly painted throughout and Featuring 3 bedrooms, 2 1/2 baths, updated kitchen with quartz countertop, Primary bedroom has walk-in closet plus LAVISH SPA LIKE ensuite bathroom with 2 sinks & heated floors! Vaulted ceiling and gas fireplace in family room, freshly painted throughout, finished basement with custom bar area. Absolutely Stunning backyard oasis, landscaped and featuring bubbler fountain, firepit, outside bar, custom stonework-perfect for summertime BBQ's & relaxation! More upgrades include; Furnace replaced 2024, Roof replaced 2015 with extra attic insulation & vents), Skylights replaced in 2021, Front bedroom windows replaced in 2021, new custom front door in 2020, updated laminate flooring, baseboards, front walkway updated, garage door replaced plus so much more!!! (id:61476)
7 Olerud Drive
Whitby, Ontario
Stunningly upgraded full brick home with 4-bedrooms, 4-washrooms with a separate walk-up entrance leading to an unfinished basement. This Tribute Britten model features smooth 10-ft. ceilings on main and 9 ft. on second level. The family room has a cozy fireplace, large windows, elegant light fixtures, overlooking an upgraded kitchen, brand new stainless steel appliances, Granite countertops in the kitchen and washrooms, and a center island. Each spacious bedroom has direct access to a bathroom. Conveniently located near top-rated schools, parks, shopping areas, Hwy 412/407, and public transit. Comes with a Tarion new home warranty and much more! (id:61476)
6 Hammond Street
Clarington, Ontario
OFFERS ANYTIME!! Spacious 4+1 bedroom 2 car garage home backing on to Watson's Farmland. 4 generous sized 2nd floor bedrooms plus an additional large bedroom in the basement. High quality laminate flooring on main and upper floors. Harwood stairs. Main floor features kitchen, breakfast, dining/family room, and separate living room. Kitchen has granite counters, stainless steel appliances, Over Range Microwave, backsplash and pantry. Breakfast area with walk out to a fenced yard, large deck and pergola. Combined dining/family room with coffered ceiling and bay window. Separate living room with gas fireplace. Main floor laundry room with garage access. Primary bedroom with 4 piece en-suite (separate shower), walk in closet and bay window. Additional 4 piece bathroom on the 2nd floor, main floor powder room plus another 4 piece bathroom in the basement. 2 mins to schools, shopping, restaurants, theatre and arena. 5 mins to the 401. (id:61476)
696 Fisher Street
Cobourg, Ontario
Your Dream Home with a Pool Awaits This One Has It All! Step into luxury with this truly exceptional home featuring a heated in-ground saltwater pool and an oversized hot tub (2022) designed for year-round enjoyment and indulgent relaxation. The backyard oasis is a private resort-style retreat, showcasing a custom-designed multi-level stone patio, a charming cabana with outdoor bar, a beautiful pergola, and a built-in gas BBQ an entertainers dream and a sanctuary for quiet moments alike. This 3 BED, 4 BATH home features an extra room on the main floor that can serve as an additional bedroom or a dedicated home office to suit your lifestyle. Discover contemporary elegance and upgrades inside with an open-concept eat-in kitchen boasting quartz countertops. Recent updates also include upgraded shower/tub doors and stylish light fixtures throughout the property. Oh, and did we mention? The beach is only 8 minutes away. From the stunning outdoor features to the thoughtful interior upgrades, this home exudes luxury, comfort, and sophistication. Don't miss your opportunity - Schedule your showing today! (id:61476)
D6 - 47 Wellington Street
Port Hope, Ontario
Affordable homeownership starts here! This freshly painted 3-bedroom condo townhouse offers a functional main floor layout with great flow for everyday living. The bright kitchen features stainless steel appliances and opens to a cozy dining and living area with a walk-out to the backyard. Upstairs, you will find three comfortable bedrooms and an updated main bath. The finished basement adds bonus living space with a large rec room and a convenient 3-piece bathroom. Located in a quiet, well-kept complex just minutes to downtown Port Hope, parks, and schools - this is a great opportunity to get into the market! (id:61476)
720 Fisher Street E
Cobourg, Ontario
Honey Stop The Car! Welcome to 720 Fisher Street, nestled in the highly desirable West Park Village! This stunning property features three spacious bedrooms and three bathrooms, making it perfect for families and those who love to entertain. Step inside to discover soaring high ceilings that enhance the airy feel of the open-concept living space, adorned with beautiful hardwood floors throughout. The heart of the home is the inviting open-concept kitchen, ideal for culinary enthusiasts and gatherings with loved ones. The primary bedroom is a true retreat, boasting a luxurious five-piece en-suite bathroom complete with a beautiful jacuzzi and an extra-large walk-in closet that offers ample storage. The Basement Is ready for you to add your personal touches.Located in a tight-knit community, this home provides a warm and welcoming atmosphere. Plus, you'll be just a short distance from Coburg Beach, making it a perfect spot for outdoor activities and relaxation. Don't miss your chance to own this exceptional property; its a must-see that you wont want to pass up! (id:61476)
1017 Trailsview Avenue
Cobourg, Ontario
Welcome to the largest 38' model (Fitzroy) in Tributes Cobourg Trails, set on a premium 150-ft deep lot! The home is situated on a rare, elevated lot, giving the main floor a greater sense of privacy and light plus the second floor offers beautiful views overlooking Cobourg's natural beauty. It features seamless upgraded flooring through out no carpet for easy upkeep home. Enjoy a designer kitchen with granite countertops, stainless steel appliances, and deluxe cabinetry. Stylish black-framed windows with exterior pot lights add modern curb appeal and brings a ton of natural light including enlarged basement windows offering future living space potential. Bonus: Generously sized garage with added depth for versatile use and direct garage access with a finished landing in basement makes it easy to convert the lower level into a separate suite think income, in-law, or teen retreat! The spacious primary suite includes a walk-in closet and spa-like ensuite. Just minutes to Hwy 401, Cobourg Beach, top-rated schools, parks, shopping, and Northumberland Hills Hospital. Experience life in Cobourg Ontario's Feel Good Town. Dont miss out on this perfect blend of comfort, style, and potential. Tarion warranty included! The property is virtually staged. (id:61476)
702 - 1055 Birchwood Trail
Cobourg, Ontario
Welcome to the sought after community of Birchwood Trail in the beautiful town of Cobourg. Enjoy carefree living in this charming single-level condo with private covered porch. Open Concept living area features vaulted ceilings and large windows allowing an abundance of natural light. Renovated kitchen (2023) featuring New kitchen cabinets and countertops. Other features include luxury vinyl flooring, in-suite laundry and easy access parking just steps from your front door. Professional step-in bathtub conversion, with slide on door enabling tub to be used as both a step-in Shower or Bath. Easy access to 401 and an array of amenities including Cobourg Beach, shopping and Northumberland Hills Hospital. This is a great property for both empty nesters or first time buyers. Don't miss this opportunity to make this lovely condo yours! (id:61476)
7 Queen Street
Brock, Ontario
This Charming, Move-In-Ready, Three-Bedroom Brick Bungalow Offers Comfort, Style, And Space In The Peaceful Town Of Cannington. Thoughtfully Maintained And Updated, This Home Features Hardwood Floors, An Attached Double-Car Garage, Plenty Of Parking, And A Spacious Partially Finished Basement. This Home Boasts An Updated Kitchen And Dining Area, Perfect For Family Meals And Entertaining. Laundry Is Conveniently Located On The Main Floor With Easy Access To The Primary Bedroom And Semi-Ensuite. Step Outside To A Private Deck And A Fully Fenced BackyardIdeal For Relaxing, Gardening, Or Hosting Summer Get-Togethers. Downstairs, The Basement Extends Your Living Space With A Large Recreation Room, A Versatile Office Area, And A Separate Bonus RoomPerfect For Guests, A Home Gym, Or Extra Storage Space. This Well-Cared-For Home Is Ideally Located Close To Local Amenities, Parks, Schools, And The Newly Built Brock Community Health Centre. Notable Updates Include: Shingles (2012), Windows (2013), Gas Furnace, Air Conditioning & Ductwork (All 2013), Updated Electrical (2014), Paved Driveway (2014), Sump Pump (2023), Deck & Fenced Backyard (2014), Renovated Kitchen & Laundry (2016), And Weeping Tile Foundation Waterproofing (2018). Garage Has 220V Power And Rough-In For Gas Furnace. (id:61476)



