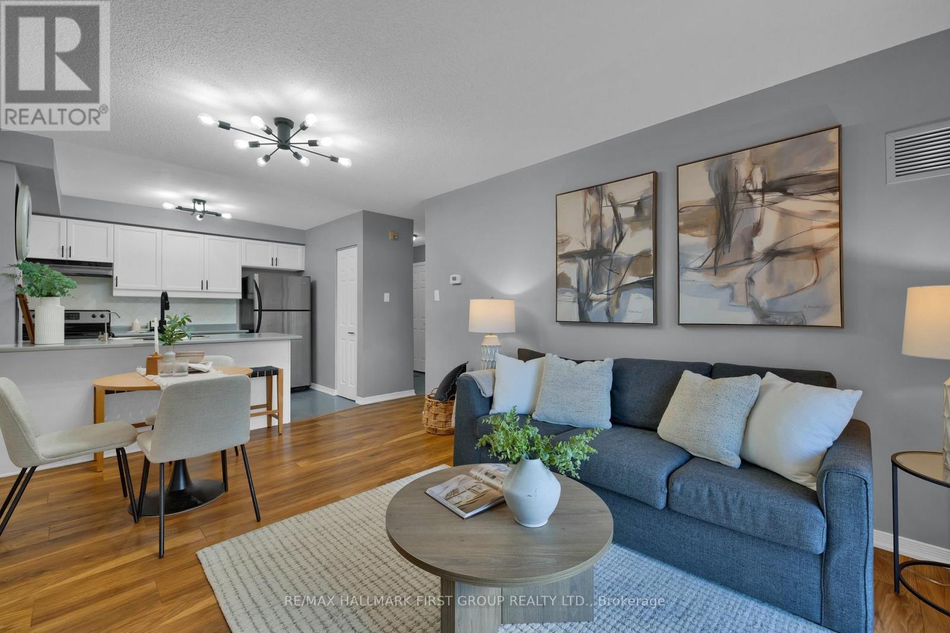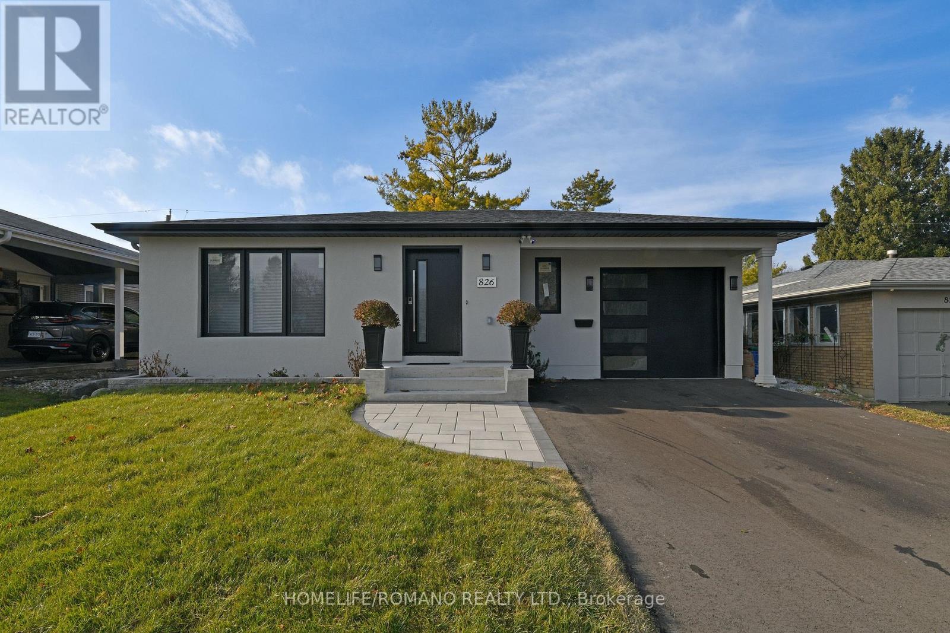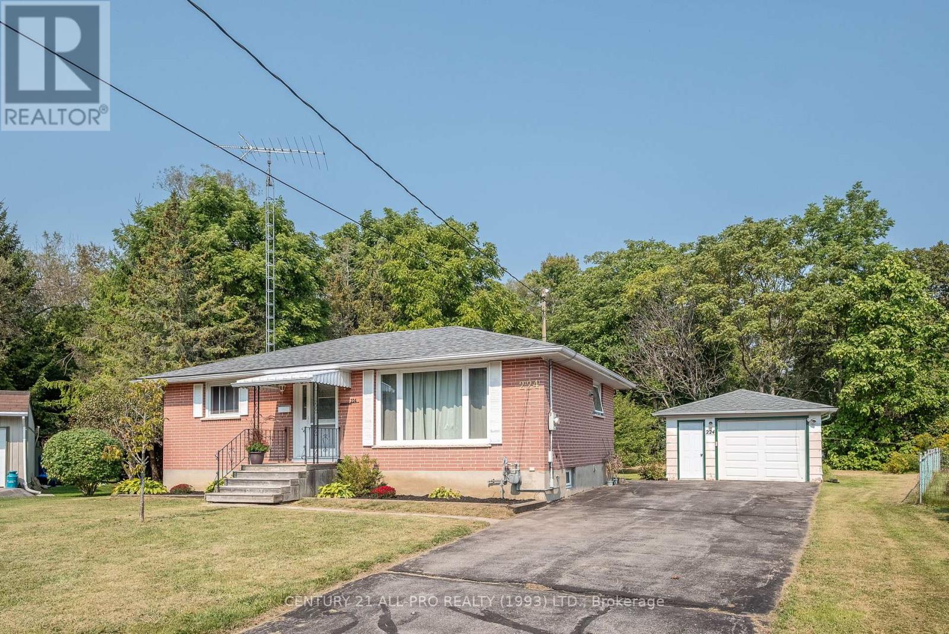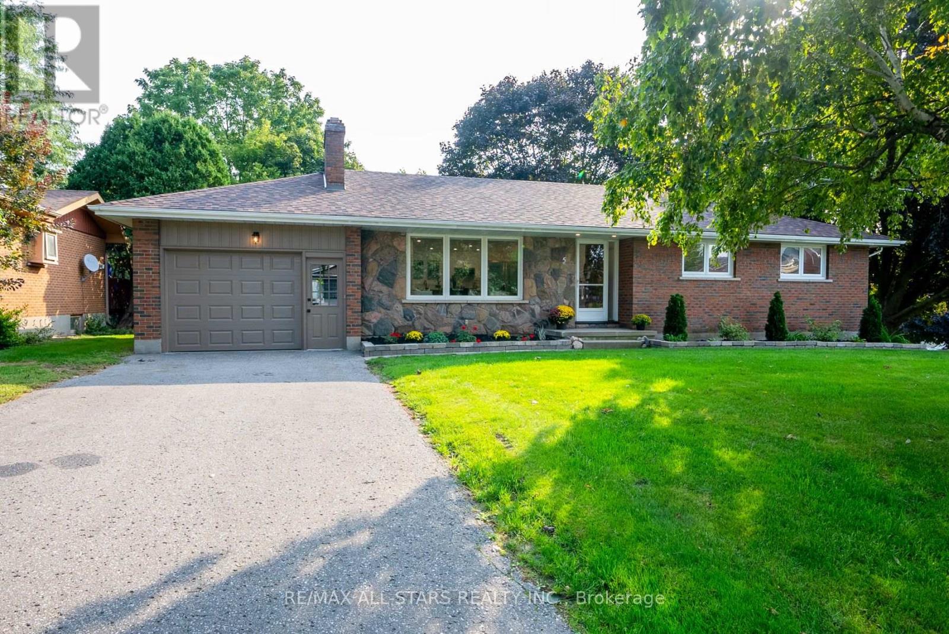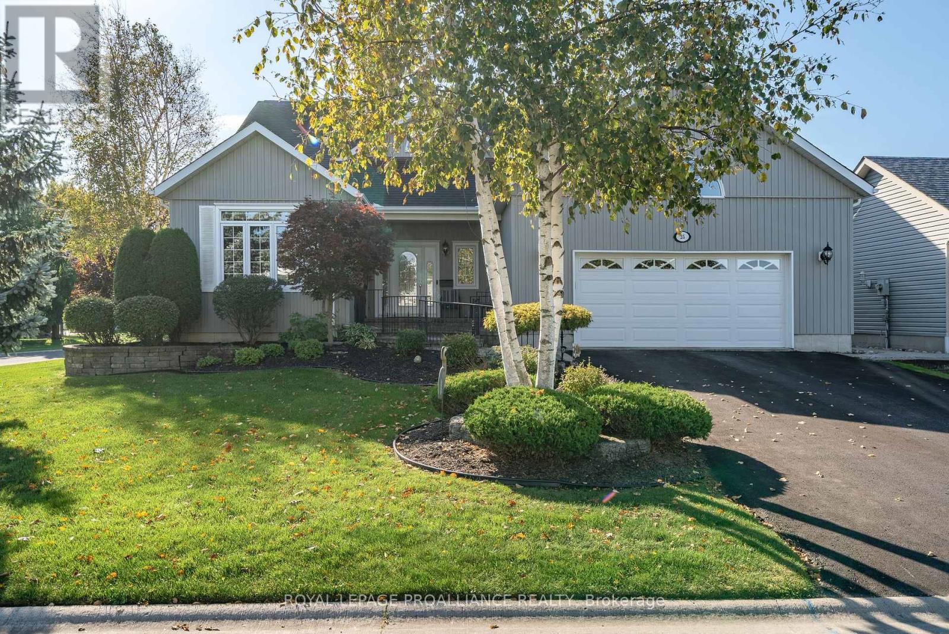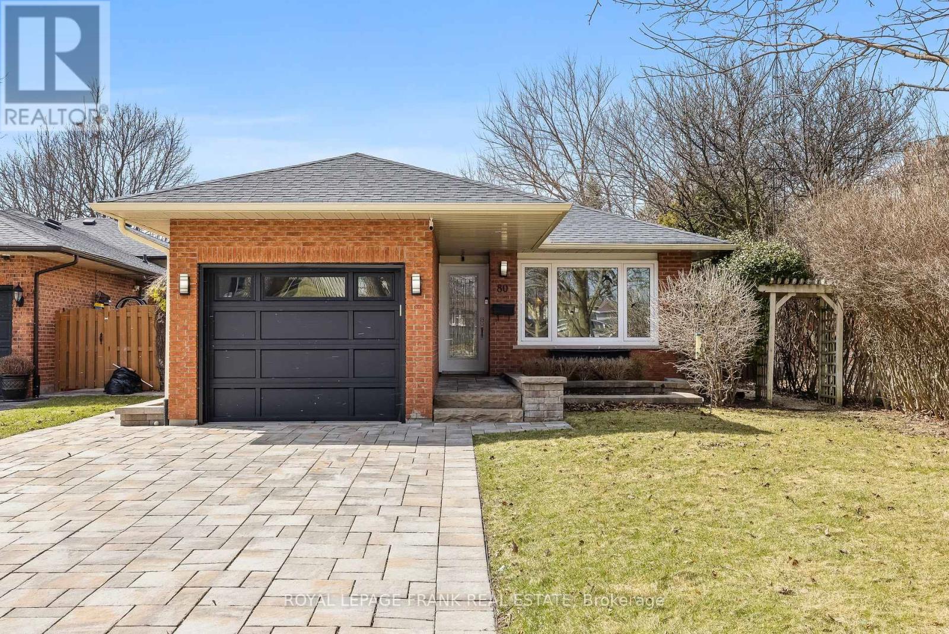168 Ronald Hooper Avenue
Clarington, Ontario
Embrace A Life Of Luxury W/ This Elegant Sun Filled Only 4 Years Old 4 Br Detached House On 40FT LOT In Bowmanville's Most Desirable Community.This HighCastle Build Home Boasts Luxury At Every Turn With Huge Porch & You Are Greeted By 9ft Ceilings On The Main Floor, Immediately Setting A Tone Of Grandeur And Spaciousness. The Interior Is Impeccably Designed With Sprayed Texture & Smooth Ceilings, Hardwood Stair Case With Iron Pickets & Pot Lights, Great Room Adding Warmth And Ambiance To Both The Living And Dining Areas. One Of The Highlights Of The Home Is The Upgraded Chefs Gourmet Kitchen, Equipped With S/S Appliances, A Break Fast Bar Perfect For Food Preparation Or Casual Dining.Custom Backsplash, Pendant Light, Quartz Counter Tops ,Tall Cabinets. This Home Continues To Impress With Its Luxurious Features And Thoughtful Design. The Master Suite Is A True Retreat With A Spacious Layout, An 4 Pc Ensuite Bathroom, Free Standing Tub, W/I Closet, Pot Lights Offering Both Comfort And Convenience. Additionally, There Are Three Other Generously Sized Bedrooms On The Second Level, Each With Ample Closet Space, Ensuring That Everyone In The Household Has Their Own Private Haven With One Other Washrooms On This Level. SIDE DOOR BY THE BUILDER. Zebra Blinds & Curtains. Entrance Of The House Through Garage. Close To Hwy, School & Park. (id:61476)
7 Harper Court
Whitby, Ontario
Welcome to 7 Harper Crt. Fantastic back split located in sought after West Lynde. Generous foyer with brand new entry door and double closet. Main floor eat in kitchen with large windows and built in pantry storage. Living Dining room combination are open concept with large new window Primary bedroom overlooking backyard with two double closets and Second bedroom generously sized with double closet overlooking backyard. Lower level has family room and walk out to deck new patio door, third bedroom with hardwood floor and double closet and newly renovated bathroom with heated floors. Basement has new windows, laundry and access to garage. This area is a very walkable community with access to Central Park, Public and Catholic Elementary Schools, transit shopping and more. Easy Commute with quick drive to 401/412 and GO. New windows and doors 2024, New Bath 2024 newer furnace and AC (id:61476)
2030 Ritson Road N
Oshawa, Ontario
Attention investors and builders! This 0.593 Acre property, is located in the quiet, mature neighbourhood in North Oshawa and has the potential for land severance (See Land Severance Concept Plan by D.G. BIDDLE & ASSOCIATES Ltd., Consulting Engineers & Planners attached to listing) into 3-4 separate lots. With a current total lot dimensions of 166.75 feet by 150 feet, this lot has the potential to support multiple homes and properties. The property boasts two connections for water and sanitary services off of Maine St., simplifying the development process. Zoned as Residential R1-A, it currently houses a detached VACANT bungalow with three bedrooms and one bathroom, an unfinished full-sized basement, a small shed for storage and a long driveway for extra parking. The potential here is substantial subdivide and build-- ideal for builders looking for their next project. Home is available to showings! **EXTRAS** DO NOT WALK PROPERTY WITHOUT AN APPT. (id:61476)
109 - 120 Aspen Springs Drive
Clarington, Ontario
Step Into This Charming And Freshly Repainted Main-Floor Condo In The Coveted Aspen Springs Neighborhood Of Bowmanville! Enjoy The Ease And Accessibility Of Ground-Level Living, Perfect For Those Who Value Convenience And A Seamless Flow Between Indoor And Outdoor Spaces. This Bright And Airy 2-Bedroom, 1-Bathroom Unit Is Thoughtfully Designed With Soaring 9' Ceilings, Gleaming Engineered Hardwood, Stylish Ceramic Floors, And Sleek California Shutters.The Open-Concept Kitchen Boasts A Chic Breakfast Bar, A Double Sink, And Stainless Steel Appliances, Making It A Delightful Space For Cooking And Entertaining. Reverse Osmosis Water Filter System Installed In Kitchen.The Primary Bedroom Offers A Generous Double Closet. Step Out From The Living Room Onto Your Private Terrace, Where You Can Enjoy Tranquil Views Of The Courtyard And Parkette Ideal For Morning Coffee Or Relaxing Evenings. This Unit Offers Easy Entry To Your Designated Parking Spot Right Outside The Entrance. Plus, Theres Ample Visitor Parking For Your Guests. Residents Benefit From Fantastic Amenities, Including Party Room And Fitness Room. **EXTRAS** Conveniently Located Near Schools, Shopping, Dining, With Seamless Access To The 401& The Upcoming Go Station.This Main-Floor Gem Is Perfect For Those Seeking Comfort, Style Accessibility! (id:61476)
826 Krosno Boulevard W
Pickering, Ontario
Step into sophistication at 826 Krosno Blvd, where elegance meets functionality in this stucco and brick bungalow. Discover a custom kitchen adorned with bespoke finishes and a walk-out to the deck, perfect for al fresco dining in the lush backyard. The basement, currently tenanted, offers two bedrooms, a kitchen, and a bathroom, providing extra income potential. Revel in the seamless blend of wood and porcelain flooring throughout the home. Retreat to the primary bedroom boasting a semi-ensuite 3-piece bathroom, while four additional bedrooms on the main floor ensure ample space for the whole family. Delight in the custom-designed interiors, including the direct gas connection for the kitchen stove as well as upgraded electrical and plumbing throughout. Enjoy the convenience of a soundproofed office on the main floor. With proximity to public transit, schols, highway 401, Pickering Town Centre, and the beach, this home offers both luxury and practicality. (id:61476)
224 Nickerson Drive
Cobourg, Ontario
Premium Lot Location. This sweet brick bungalow lives on a quiet cul-de-sac on a "reverse pie shape" lot with a peaceful forest & small creek behind. So much privacy in the back yard! The setting is a gem. An established neighborhood with mature trees & nicely landscaped gardens. Tranquil yet convenient to all. Hospital 1KM, Beach, Boardwalk, Marina & Downtown Tourist area 2km. Walking distance to schools, parks & shopping. This is a well-maintained, easy-sized home with 1-level living. It is a great space for many lifestyles. The main level has a classic contemporary decor with refinished oak strip floors. The kitchen looks onto green lawns & forest views in back, & has plenty of solid oak cabinetry & a ceramic backsplash. There is a large picture window in the Living Rm bringing in lots of natural light. The Office /3rd BR has Glass Sliding Doors walking out to a covered deck with skylights - & the serene backyard. On the Main Floor is also an updated 4-piece Bath, 2 more BRs, a Coat closet & Linen closet. A back door in Kitchen leads down to a finished lower level w/ newer luxury vinyl laminate flooring, a cozy gas stove FP in the Rec Room, a Wet Bar & a 3-piece Bath. The large Laundry Room has a utility sink & chest freezer. There is also a Utility & Storage room w/ workbench. Outside is a large Detached Garage PLUS a Heated Workshop in the back of garage, perfect for hobbies. Lots of parking in the paved driveway. It is conveniently close to the 401 & VIA Station, ideal for commuters or day trips to the city. Newer windows. Recent updates: Luxury Vinyl Laminate Flooring in LL, Both Baths, Ceiling Lighting, Pot Lights, Wall Sconces, Painted. Perfect for families or as a turnkey rental, this home is rented to superb tenants & lease has been renewed through 5/15/26 Good rental income. The walk up LL or detached garage offers potential for conversion into an auxiliary unit. (id:61476)
5 Ottawa Street
Scugog, Ontario
In-law ready or teenage retreat! Completely renovated and remodeled in town Port Perry bungalow - Move in ready 3+1bedrooms - walk to schools, shopping, Victorian Queen Street and Lake Scugog; bright and open floorplan with recessed lighting throughout; updated quality kitchen cabinetry, quartz countertops and island; living room with large window overlooking front yard; 3 season sunroom with walk out to yard; primary bedroom with new 3 pc bath; new 4 pc main floor bath; vinyl plank flooring through main floor. In-law potential with access from garage to lower level with separate entrance leading to a finished family room with vinyl plank flooring, fireplace, games room, bedroom , 3 piece bath, laundry room and cold cellar. Oversized single garage with lots of space for workbench, storage and of course the car; Spacious rear yard with garden shed for additional storage. Simply unpack and enjoy! Updated 200 amp breaker electrical; roof shingles +/- 2019; gas furnace +/- 2018; updated central air and vinyl thermal windows; the garage floor is heated but it is currently disconnected. (id:61476)
1778 Scugog Street
Scugog, Ontario
85' wide lot! In-town Port Perry well maintained 4 level backsplit. Attached 2 car garage and large paved driveway to accommodate multiple vehicles. Fully fenced private rear yard complete with patio, pergola and fenced in inground pool - ideal family and entertaining space. Bright living room with large windows overlooking front yard; dining area with sliding door walkout to backyard; kitchen with ample cabinets and counterspace, large window overlooking rear yard and door out to deck; three good sized bedrooms and 4pc bath; family room steps down from the kitchen; lower level finished with recreation space, 3 pc bath; office/workout/additional bedroom space; storage room/pantry. Bright and clean throughout- excellent space to raise a family and entertain guests; walk to schools; downtown Port Perry, Lake Scugog and all amenities (id:61476)
538 Wilson Road S
Oshawa, Ontario
Stunningly Renovated 3+2 Bedroom Bungalow 538 Wilson Rd S, Oshawa Welcome to this beautifully renovated, move-in-ready bungalow located at the edge of Central Oshawa, bordering the sought-after Donevan area. Nestled on an oversized corner lot, this home offers privacy, accessibility, and convenience with a bus stop steps away, two rear parking spots, and a fully fenced yard, ideal for first-time buyers, upsizers, downsizers, or investors. Key Features: Inviting Interiors: Freshly painted walls, new interior doors with jambs and handles, bold black electric cover plates, and new laminate flooring create a sleek, modern feel. New blinds throughout enhance privacy and style. Modern Kitchen Makeover: Upgraded with water-resistant HDF cabinets, quartz countertops, luxury faucet, dishwasher, range hood, backsplash, and sink. A freshly painted storage rack and railing complete the polished look. Spacious Bedrooms & Bathrooms: The main floor offers 3 bright bedrooms and a 4-piece bath featuring a new vanity, re-glazed tiles, LED mirror, and toilet. The fully finished basement adds 2 bedrooms and a 3-piece ensuite with a new toilet and stand-up shower. Basement & Flooring Upgrades: Durable vinyl flooring throughout, with water-resistant vinyl in the bathroom (2022). A stained staircase with sensor lights enhances safety, while a barn door in the third room provides added privacy. Energy-Efficient & Smart Features: Updates include a new shingles (2023), furnace (2022), attic insulation (2022), thermostat (2022), and four new windows (2024). Remote-controlled LED lights, sensor lights, and a doorbell camera offer modern convenience. Outdoor Charm & Prime Location: A freshly painted exterior, revitalized deck & porch, and solar-electric deck lights create a welcoming vibe. Highway 401 is nearby, and the future GO station is just 1.5 km away, making commuting effortless. This isnt just a house its your next chapter! Book your showing today! (id:61476)
25 Shewman Road
Brighton, Ontario
Exquisitely custom designed by single owners, this elegant & impressive 3 bed 3 bath home stands rare & beautiful in the Brighton By The Bay adult community. Exceptional in architecture & size with over 2800 finished square feet plus a full height basement, this home was imagined with the love of family & entertaining at the front of mind. Bright, airy & open, yet with comfortable & private spaces, the main floor features a striking living area, impressively open to the second floor loft, private dedicated dining room & sunny breakfast space with vaulted ceiling- seamlessly designed for hosting. The exquisitely vaulted 18x 23 primary bedroom with 1 walk-in & 3 mirrored closets, designed to neatly organize a multi-seasonal wardrobe, also features a spacious ensuite bath with large glass & tile shower & soaker tub. Second main floor bedroom, currently being used as a cozy den, offers great main floor space for guests with an accompanying 3pc bath. Neatly tucked away laundry area with sink & custom cabinets & access to the oversized vaulted garage completes the main floor. On the second level a gorgeous loft area with lounge & office space also boasts a rare 3rd bedroom with four piece ensuite bath & walk-in closet. Stunning exterior with board & batten siding, interlock tiered front porch & mature, low maintenance landscaping adds privacy to the lovely corner lot. The large private back deck extends living space outdoors with classic black & white striped automatic awning. Perfect space for outdoor dining. Active & welcoming Brighton By The Bay adult community includes private walking trails to the waterfront, lawn bowling pitch & vibrant community centre for weekly activities. All a short drive to the cafes & shops of downtown Brighton, one hour from Durham region. Live beautifully & Feel at Home on Shewman Road in Brighton. (id:61476)
50 O'shea Crescent
Ajax, Ontario
Absolutely stunning and immaculate 4 bedroom, 4 bathroom home offering over 4,500 sq. ft. of luxurious living space on a premium and private 50-ft lot with no rear neighbours! Located in sought-after Nottingham with a stately, all-brick exterior, this home blends elegance with functionality and has amazing potential for multi-generational families. Step inside the double door entry to find California shutters on every window, 9-ft ceilings on the main floor, hardwood flooring on both the main and second levels (no carpet!), a beautiful oak staircase with iron pickets and modern lighting throughout - all adding an upscale touch to the beautiful open concept space. Enjoy a bright, sun-filled living room overlooking the front yard - the perfect place to relax or entertain guests - and a formal dining room with an elegant coffered ceiling that adds timeless sophistication to every meal.The gourmet kitchen is a chef's dream, featuring granite countertops, under-cabinet lighting, a moveable centre island, and a newer gas range. A spacious walkout leads to the private lot with an extended deck and patio - perfect for entertaining. The cozy family room with a gas fireplace adds warmth and charm. Upstairs, the primary bedroom boasts his and hers walk-in closets, a 4-piece ensuite with glass shower and soaker tub, plus three spacious additional bedrooms. The newly finished basement offers in-law potential with the second kitchen, 4th bathroom and a huge rec room that could easily be divided into two extra bedrooms, providing added space for extended family or guests. Located minutes from top-rated schools, parks, shopping, and major highways (401, 407, 412), as well as the Ajax GO Station this move-in-ready home is perfect for growing families seeking comfort, privacy, and convenience. (id:61476)
80 Michael Boulevard
Whitby, Ontario
Welcome to the modern charm of this backsplit home. An entertainer's delight featuring a large gourmet kitchen, with a centre island, plenty of natural light, engineered hardwood floors, walkout to outdoor grilling station, and courtyard back yard. Amenities continue with heated floors, accent lighting, and irrigation system, and energy efficient heat pump system for heating / ac. There is plenty of space for the entire family here with a rec room, family room, living room, above ground pool, back deck area, and side deck area. Dont miss this gem - book your showing today! (id:61476)





