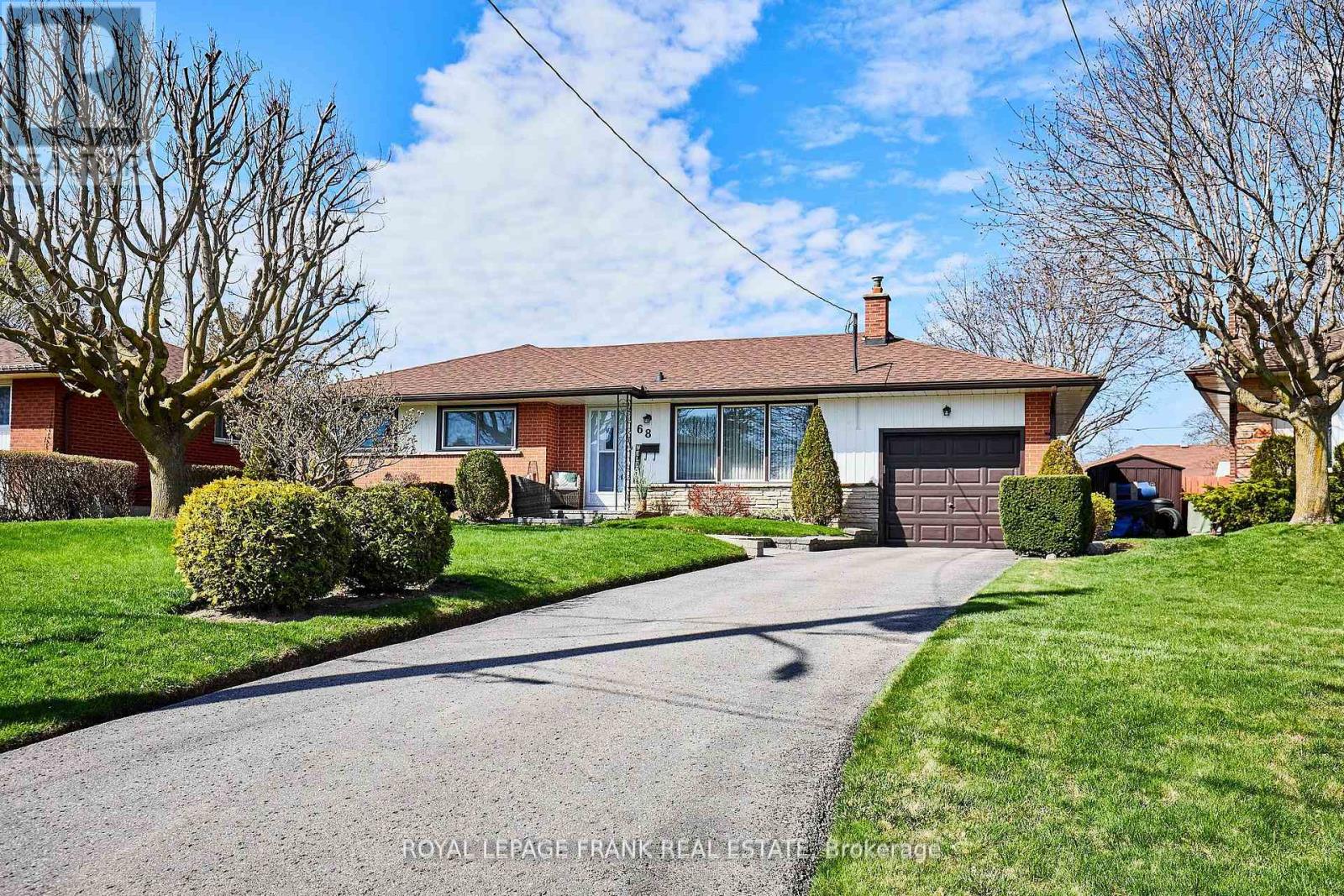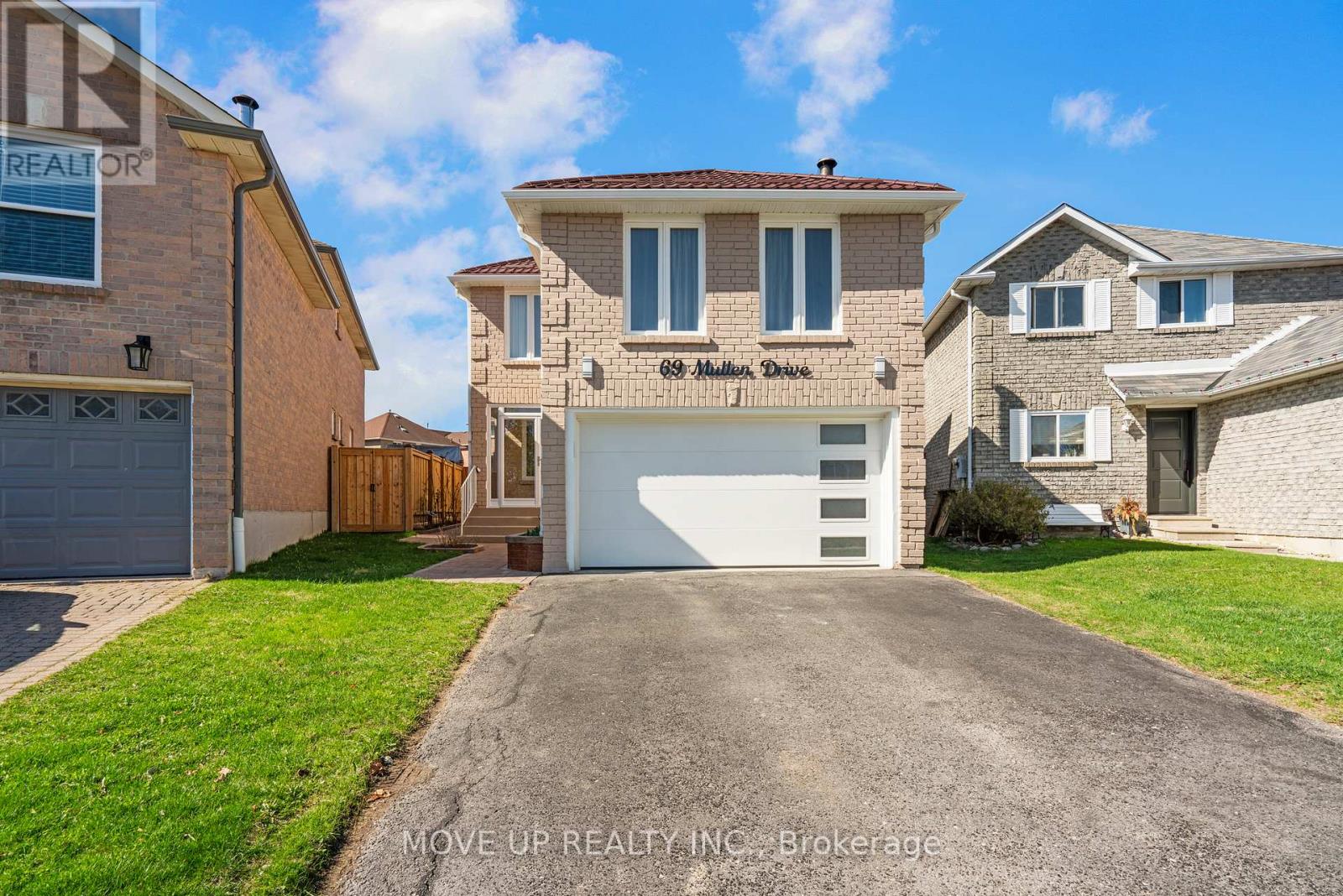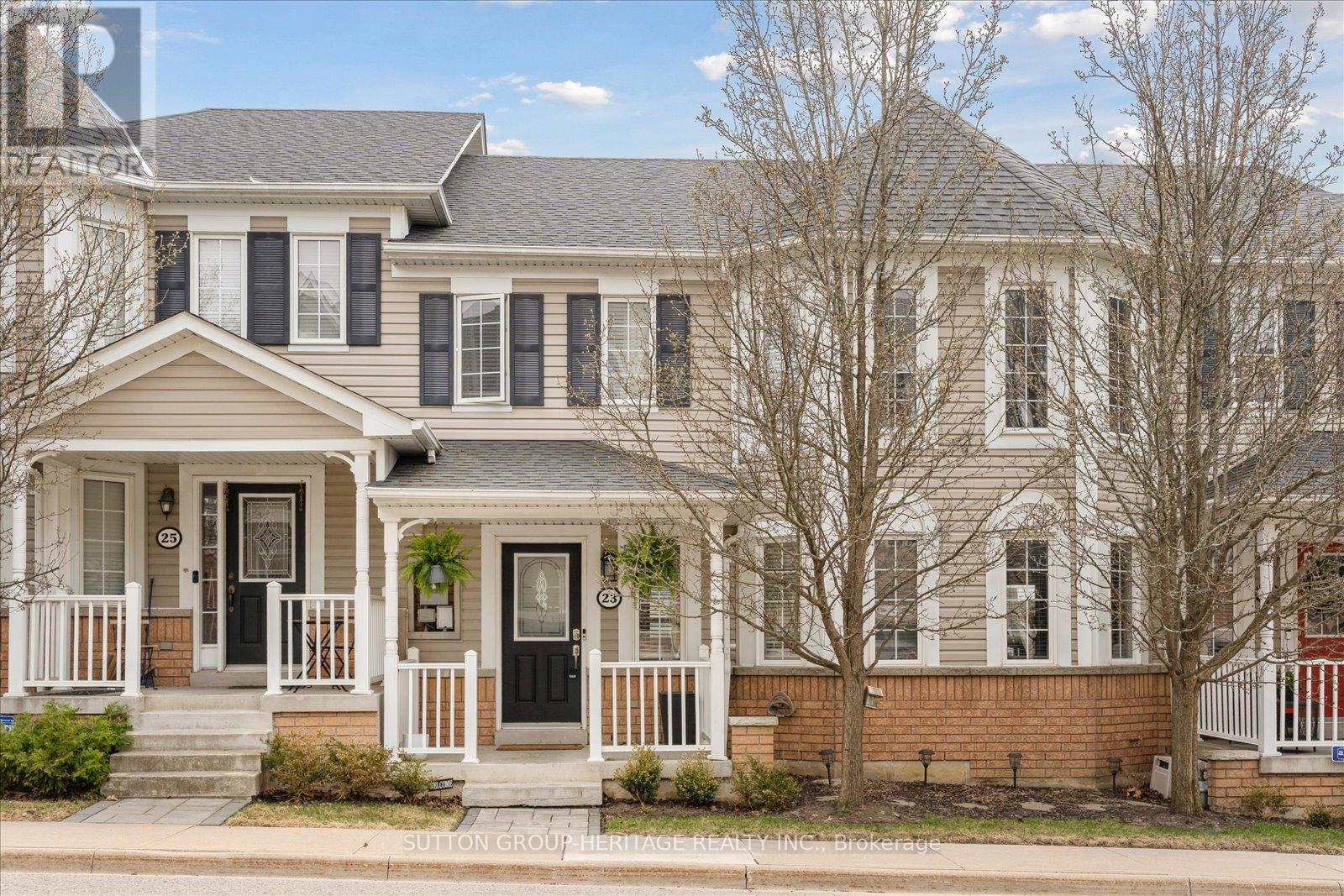96 Oke Road
Clarington, Ontario
Beautifully maintained two-storey home featuring 3 bedrooms, 3 bathrooms, a formal living and and dining room and a beautifully renovated kitchen. The fully finished basement is open concept and versatile. The backyard oasis is complete with a heated above-ground pool, 2-tier deck and stunning perennial gardens, perfect for summer barbecues or relaxing after a long day. Located in a quiet, family-friendly neighbourhood, this home is minutes from top-rated schools, parks, shopping and easy access to highways for commuters. Don't miss this incredible opportunity! Upgrades and special features include: Smart Refrigerator wifi; Smart Dishwasher wifi; Stove; Washer; Dryer; Roof- 10-11 years (40 year shingles); Front Windows- 6 years; Sliding Door- 5-6 years; Jacuzzi tub; Kitchen- 5-6 years; Broadloom on basement stairs- 2 years; R/I for gas fireplace in ceiling above electric fireplace; Pool Heater- 3 years; Pump & Sand Filter- 1-2 years; Liner- 3 years' Irrigation System- front and backyard; Exterior cameras; Garage has 50amp panel; 1 GDO on Bluetooth; Garage Door- 2023; Shed with Hydro; 2-tier deck; Exterior pot lights- on motion or automatic; HWT (owned); Exterior Potlights; Alarm System; Smart Switches; Raised gardens with Perennials and a Mature Pear Tree loaded with Pears every year ** This is a linked property.** (id:61476)
171 Rollings Street
Cobourg, Ontario
Welcome to 171 Rollings Street, a beautifully maintained home nestled in the heart of one of Cobourg's most sought-after neighbourhoods. This stunning property offers the perfect blend of modern comfort and timeless charm. This 2 bedroom, 2 bathroom bungalow boasts an open-concept design with abundant natural light, creating a warm and inviting atmosphere. The modern kitchen features sleek countertops, stainless steel appliances, ample cabinetry, custom coffee bar and a convenient breakfast bar - perfect for casual meals and entertaining. The bright and airy great room provides plenty of space for family gatherings. Unspoiled walk-out basement with rough-in bath, 200 amp service and 9 foot ceilings is a ideal for the perfect in-law suite. Step out into a beautiful, private, backyard featuring deck & poured concrete patio, overlooking green space. All Just Minutes To The Beach, Grocery Stores, Parks, All Amenities And The 401. Don't Miss Out! (id:61476)
68 Gatineau Street
Oshawa, Ontario
Welcome to this charming detached bungalow, nestled in a mature, sought-after neighborhood. This home boasts 3+1 spacious bedrooms and 2 updated bathrooms, making it a perfect place for a growing family. Enjoy an abundance of natural sunlight throughout the home, highlighting the recent updates in both the kitchen and bathrooms, as well as the recently updated basement flooring. The backyard is a must see, featuring a beautiful pool that creates your very own personal oasis, ideal for relaxing or entertaining. Plus, with many local amenities just a stones throw away, this location offers both convenience and comfort (id:61476)
21 Aldcroft Crescent
Clarington, Ontario
Welcome To 21 Aldcroft Cresent! This Spacious 4+1 Bedroom, 4 Bath Home Boasts A Finished Basement & Is Situated In A Sought After North Bowmanville Neighbourhood! Main Level Features 2 Pc Bath, Laundry Area, Living And Dining Areas With Hardwood Floors Throughout, Bright Eat-In Kitchen With Walk-Out To Large Deck & Separate Family Area With Gas Fireplace! Leading Up The Hardwood Staircase On The Second Level You Will Find 4 Spacious Bedrooms & 2 Full Baths Including Oversized Primary Bedroom With Walk-In Closet & Ensuite Bath! Finished Basement Features 3 Pc Bath, 5th Bedroom & Large Rec Area With Built-In Bar! Large Fully Fenced Back Yard Perfect For Entertaining In Those Summer Months! Excellent Location In Family-Friendly North Bowmanville Neighbourhood Walking Distance To Schools, Parks & Transit, Mins From 401 Access! See Virtual Tour!!! Open House This Sat & Sun 12-2! (id:61476)
191 Carnwith Drive E
Whitby, Ontario
Welcome to this beautifully upgraded, freehold townhouse, ideally located in the heart of Brooklin! With 3 spacious bedrooms, 3 bathrooms, and a professionally finished basement, this home offers approx.1700 sq ft of thoughtfully designed living space - perfect for families, first-time buyers, or downsizers seeking comfort and style.Curb appeal shines with a stone front walkway and landscaped yard truly pretty as a picture. Inside, the main floor features a welcoming foyer and bamboo flooring in the spacious, open-concept living and dining area. The renovated kitchen '17 is a true showstopper with quartz countertops, modern cabinetry, and a custom backsplash, opening to the cozy family room with a gas fireplace (currently used as a dining area). Walk out to a private, zen-like courtyard featuring a large deck with pergola '18, stone patio and walkway '18, garden shed, and lush perennial gardens - your personal outdoor oasis.Upstairs, enjoy three generous bedrooms with updated laminate flooring and stylish bathrooms with quartz counters. The primary suite offers a walk-in closet with custom built-ins for smart storage.The professionally finished basement '17 includes pot lights, a spacious rec room, and ample storage - ideal for family movie nights, a playroom, or home gym. Enjoy walkable access to top-rated schools, parks, shops, and transit. This turnkey home offers a rare blend of modern upgrades and peaceful outdoor living in one of Brooklin's most desirable communities. (id:61476)
992 Summitview Crescent
Oshawa, Ontario
Offers Welcome Anytime! Nestled In A Quiet Enclave Of North Oshawa, This Detached Home Offers The Perfect Blend Of Comfort, Style, And Location. Enjoy The Luxury Of No Sidewalks Offering Ample 4 Car Parking And A Private Tree-Lined Backyard. Step Inside To Impressive 9-Foot Ceilings On The Main Floor That Features A Spacious Living Room, 2-Pc Bath And Eat-In Kitchen. Stunning Double Arched Windows At The Back Of The Home Above The Unique Open-To-Below Staircase That Leads To A Finished Rec Room, Perfect For A Family Movie Night, Play Area, Or Home Office. Upstairs, You'll Find 3 Bedrooms, Including A Primary Suite With Wall-To-Wall Closets And A Private Ensuite Bathroom. Freshly Painted And Featuring Modern Lighting Throughout, This Clean And Tidy Home Is Move-In Ready. Located In A Prime Pocket Of North Oshawa, Close To Top-Rated Schools, Parks, Shopping, And Transit, This Is Truly A Home You Don't Want To Miss. Perfect For First-Time Buyers Or Families Looking To Settle In An Amazing Neighborhood. (id:61476)
7 Barwick Court
Whitby, Ontario
Nestled in a tranquil court setting, this exquisite home boasts a large pie-shaped yard that offers a serene escape from the hustle and bustle of everyday life. Located in the heart of Whitby, this all brick residence is close to all amenities, making it a perfect blend of convenience and tranquility. The original owner has meticulously maintained this home, showcasing a true pride of ownership. The main floor features a spacious family sized eat-in kitchen with a walkout to a fully fenced yard and patio, perfect for family gatherings. The family room, adorned with a window and hardwood floors, is warmed by a gas fireplace, creating a cozy ambiance. The separate dining area, with its window and hardwood floors, adds a touch of elegance to every meal. The living area, with turret windows and hardwood floors, is a haven of natural light and comfort. The convenient main floor laundry room has access to the double garage. Two piece washroom on the main level. Four car parking in the driveway. The master bedroom is a sanctuary with a huge walk-in closet and a four-piece ensuite, complemented by laminate floors and a double closet. The second and third bedrooms are equally inviting. The second bedroom has a large closet and broadloom. The spacious third bedroom has a large closet, laminate flooring, and turret windows. The basement is an ultimate entertainment oasis, featuring a huge rec room with 4 seater wet bar, a games area, a sitting area and a tv viewing area. There is also a separate office/den/bedroom with double closet and bookshelves on each side, perfect for work or relaxation. In addition the basement has a cold room and a separate utility room. This home is a true gem, offering a perfect blend of elegance, comfort, and convenience. (id:61476)
69 Mullen Drive
Ajax, Ontario
Detached 2 car Garage, 3+1 br., 4 wr, Sauna. Prepare to be enchanted by this one-of-a-kind family home, nestled in a sought-after neighborhood that offers both comfort and convenience. This spectacular property is designed with thoughtful details and impeccable decor, providing an abundance of space and a highly functional layout to accommodate any lifestyle.Upon entering, you'll be greeted by stunning hardwood floors and elegant pot lights that illuminate the bright and spacious living and dining areas, perfect for both hosting gatherings and enjoying everyday life. The custom gourmet kitchen is a chefs dream, featuring extended cabinetry, a pantry, a generous center island, a built-in oven, a cooktop, ample extra storage, wine rack for your collection.Experience modern convenience with a main-floor laundry room that boasts a window and cabinets, blending practicality with luxury. The cozy family room invites relaxation, complete with a wood-burning fireplace, surrounded by warm hardwood floors and soft, inviting lighting.Retreat to the primary bedroom suite, which is truly a sanctuary of comfort, featuring two walk-in closets with organizers and a spa-like ensuite bathroom equipped with a glass shower, custom vanity, and luxurious floor-to-ceiling tiles. The additional bedrooms are bright and spacious, ideal for family or guests.For those in need of extra space, the beautifully finished basement offers endless possibilitieswhether as an in-law suite, a rental opportunity, or your private entertainment hub.tep outside to discover your professionally landscaped yard, adorned with extensive gardens, a private fenced area, and a charming gazebo, complete with a fire pityour personal oasis for relaxation or entertaining.This premium location ensures youre just steps away from top-rated schools, parks, transit, and shopping, with easy access to Highways 401 and 407. Schedule your appt today and take the first step toward making this dream home yours! (id:61476)
11 Low Boulevard
Uxbridge, Ontario
This beautiful brick bungalow 1737sq ft(as per MPAC)Shows Pride of Ownership throughout! The very large window bright livingroom features Gas Fireplace & Hardwood floors! Kitchen is huge with Eat-in Area & w/out to deck overlooking manicured backyard! The open concept staircase leads to the Lower Level which Showcases the Massive professionally finished L-Shaped Family/Great Room! 3rd Bedroom w/ 2 PC Ensuite and walk-in Closet! Plus a very spacious Workshop, Storage Area & Cold Room under Front Porch! Home is walking distance to schools, Uxbridge Pool, Curling Rink and Senior Center! Great Lifestyle Living for any Family or Seniors! A Must See!! (id:61476)
1185 Marathon Avenue
Pickering, Ontario
Welcome To This Stunning Bright 2029 Sqft End-Unit Townhome With No Neighbors At The Back For Added Privacy! This Home Features A Brick And Stone Exterior, 9Ft Ceilings On Main And 2Nd Floor, And Double-Door Entry Leading Into A Spacious Foyer. The Main Floor Boasts Laminate Flooring, An Upgraded Kitchen With Quartz Counters, A Breakfast Bar And Stainless Steel Appliances. The Great Room Opens To A Walk-Out Deck, Perfect For Entertaining.The Oak Staircase Leads To The Second Floor, Where You'll Find A Luxurious Primary Suite With His & Her Walk-In Closets And A Spa-Like 5-Piece Ensuite Featuring A Freestanding Bathtub, Double Sinks, And A Glass-Enclosed Shower. The Second Floor Also Features A Convenient Laundry Room & A Semi-Ensuite From The 3Rd And 4Th Bedroom Offering Functionality And Style. Direct Access To The Garage From Inside The Home Adds To The Convenience. Pot Lights Throughout, EV Rough in Located in the Garage & So Much More! This Home Is Located In A Family-Friendly Neighborhood In A Prime Pickering Location Close To Highways, Parks, Trails, Schools & Shopping. This Home Is A Must-See! Dont Miss Out! **EXTRAS** S/S Fridge, S/S Gas Stove, S/S Range Hood, S/S B/I Dishwasher, Washer/Dryer,All Elf's, Window coverings, Central AC and Garage Door Opener. Hot Water Tank is Rental. (id:61476)
25 - 23 Vallance Way
Whitby, Ontario
Stunning 3 bedroom Tribute townhome in quiet pocket of Brooklin. Tastefully decorated - right out of a magazine! Newer kitchen, appliances, pot lights, vinyl flooring. Fully finished double basement - detached garage. Short walk to parks, schools, stores, bus stop. Ideal starter or retirement home - ready to move in and enjoy! Roof shingles replaced by condo in 2022. (id:61476)
54 Shawfield Way
Whitby, Ontario
Stunning Modern Corner Townhome Offering A Bright, Sun-Filled Open Concept Layout With Large Windows Throughout. The Main Floor Features Stylish Laminate Flooring, A Spacious Great Room With A Cozy Fireplace, Pot Lights, And A Walkout To A Private Balcony, Perfect For Morning Coffee. The Sleek Galley Kitchen Is Equipped With Stainless Steel Appliances, Quartz Countertops, And Connects To An Open-Concept Breakfast Area. Upstairs, The Spacious Primary Bedroom Boasts A Luxurious 4-Piece Ensuite With A Stand-Up Shower, His And Her Sinks, Quartz Counters, And Upgraded Flooring. All Bathrooms Include Upgraded Flooring And Quartz Counters. Convenient Upper-Level Laundry Adds To The Ease Of Living. The Lower-Level Family Room Offers A Walkout To The Backyard, Pot Lights And Direct Access To The Garage And Backyard, Making It Ideal For Family Living. Bonus Unfinished Basement Provides Extra Storage Space. This Home Also Features A HYDRONIC AIR HANDLER System For Efficient Heating, Upgraded Light Fixtures, And Zebra Blinds Throughout The Home For Added Style And Privacy. Condo Fee Includes Water. Situated Just Steps From Parks, Schools, Restaurants, Grocery Stores, The GO Station, Rec Centre, And With Quick Access To Hwy 401, 407, And 412. A Perfect Blend Of Style, Space, And Functionality, This Home Is Move-In Ready And Waiting For You! **EXTRAS** S/S Fridge, S/S Stove, S/S Dishwasher, Washer, Dryer, Zebra Blinds, Hydronic Air Handler, Garage Door Opener With Remote, All Light Fixtures & CAC. Hot Water Tank Is Rental. (id:61476)













