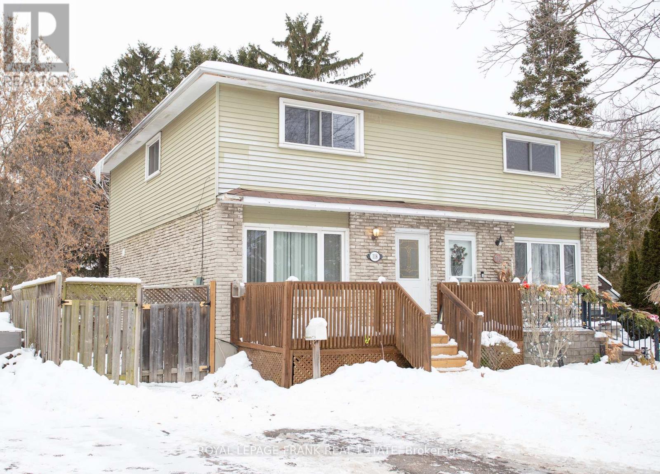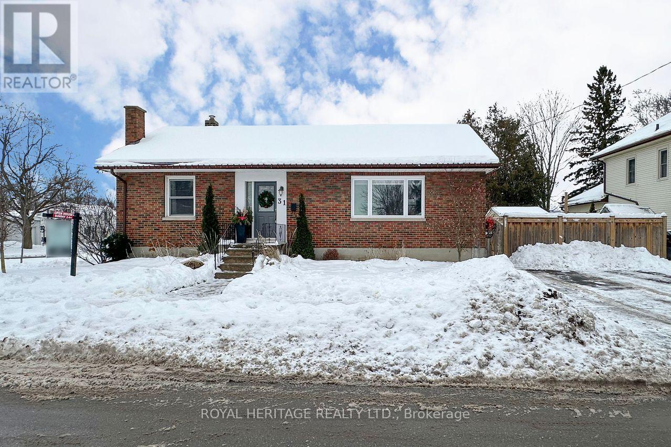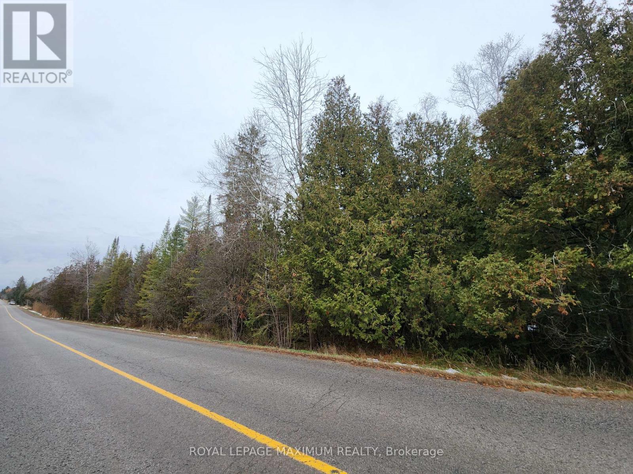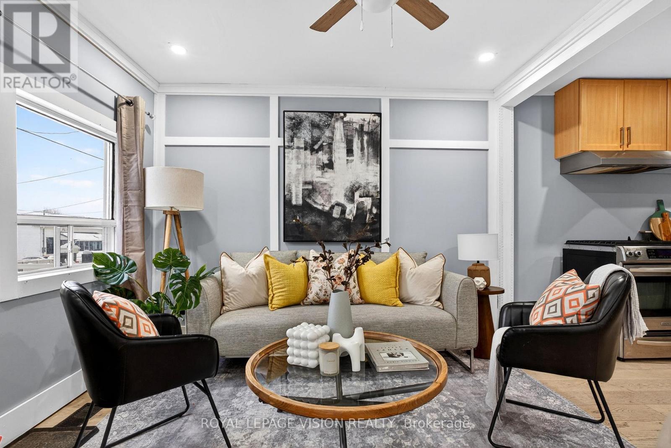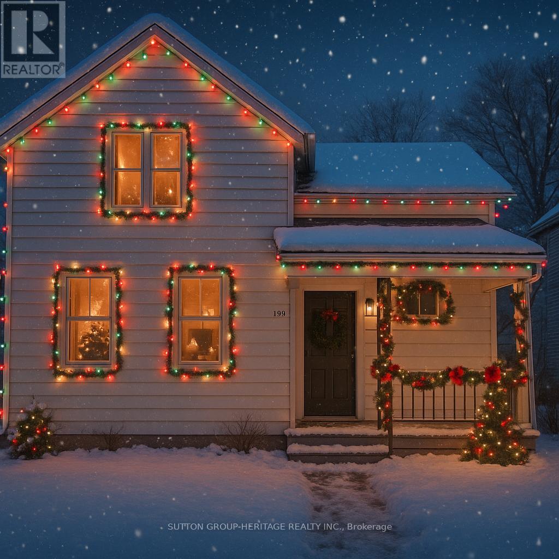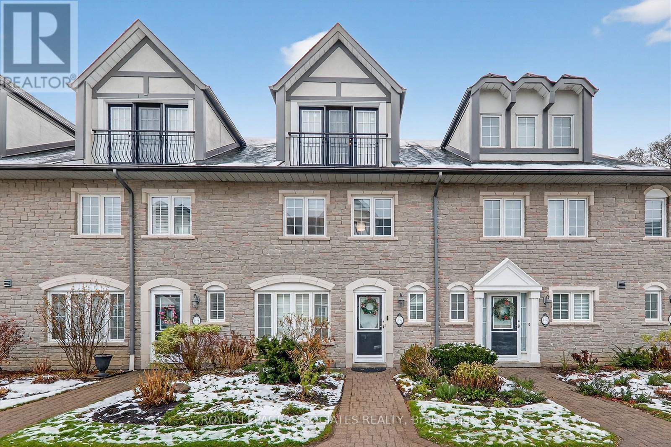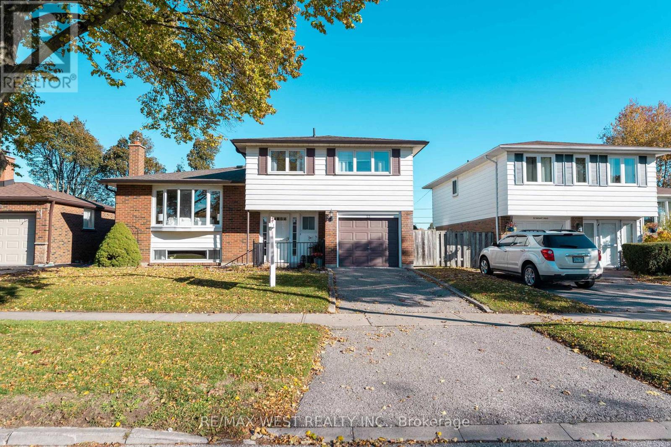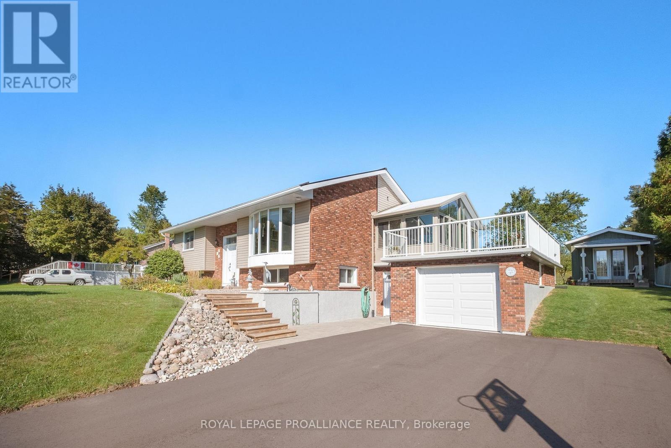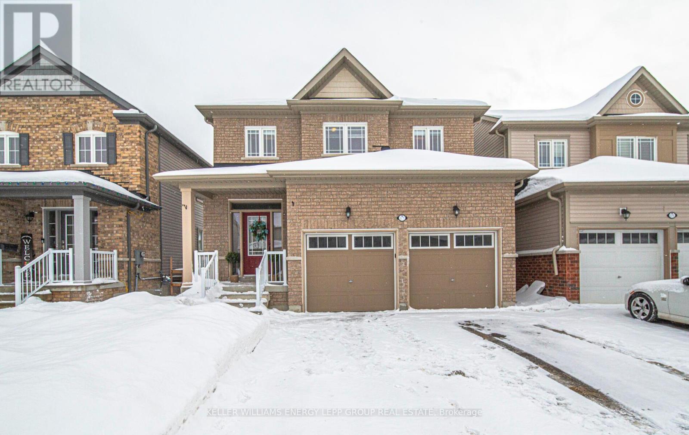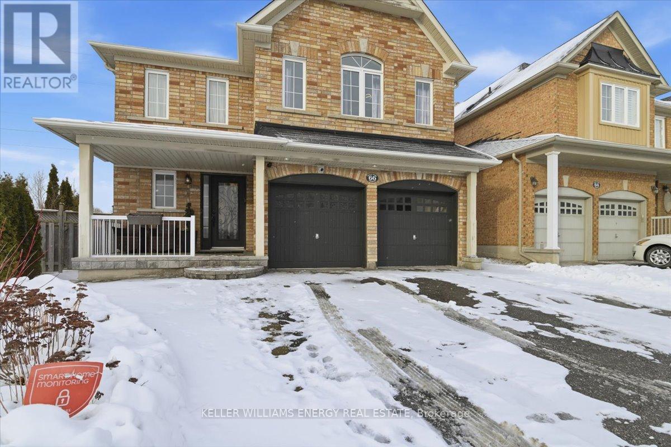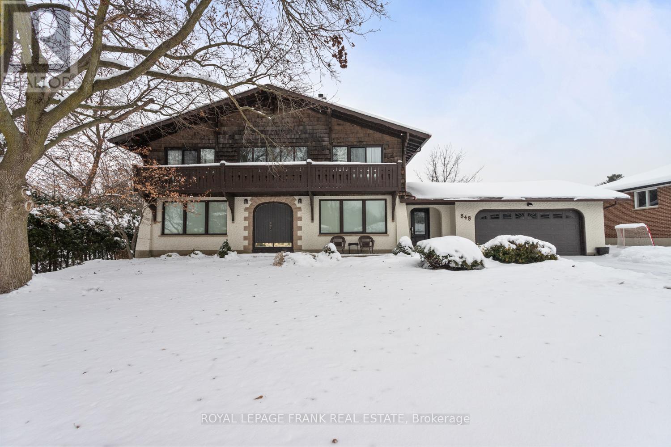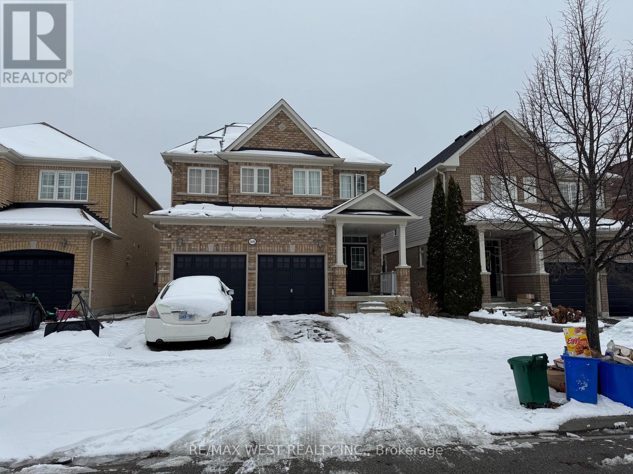118 Capreol Court
Oshawa, Ontario
2 Storey semi detached on a quiet family friendly court with no sidewalk to shovel. Many projects done, some still to do to make this a beautiful home. Main level, kitchen cupboards ,basement, bathrooms and primary bedroom freshly painted, new upper doors on all bedrooms and bathroom, mostly new baseboards throughout, new tiling on bath surround upstairs as well as new pot lights there. New floor tiles on entryway hall and main bath. New kitchen counter top, new back deck, landing and steps (permit obtained). Gas fireplace in living room(as is). Huge back yard, lovely front porch. In-law potential of basement. Fast closing available. (id:61476)
31 O'dell Street
Clarington, Ontario
Charming detached bungalow in the heart of Bowmanville. Large spacious foyer, bright living & dining room combo with crown molding. Kitchen with stainless steel appliances, main floor hardwood through out, three bedrooms upstairs and one downstairs with walk in closet. Stunning rounded archways. Separate entrance to basement with large rec room featuring cozy electric fireplace, pot lighting and fully updated 3 piece bathroom. Great fully finished laundry room. Fully fenced side yard and shed. Parking for two cars. Walking distance to downtown, fantastic restaurants, nightlife, shopping, coffee shops, transit and much more. Close to 401 access. (id:61476)
10189 Concession 3 Road
Uxbridge, Ontario
25 ACRES Offered at $648,000 Location, Location, Great opportunity to own 25 acres of vacant land in the middle of town with a wide frontage of 1598' Great future potential, to build your new dream home in the growing Town of East Gwillimbury, enjoy nature or just invest for the future! Quick access to the highways, just north of New Market and close to shopping, schools and amenities. A portion of the land is controlled by Lake Simcoe Conservation and located in the Greenbelt, Zoned EP & Rural Residential allowing for a residential home and some work from home and professional uses. *New Future Planned Bradford Bypass Connecting the 400 and 404 is planned for the area. (id:61476)
290 Nassau Street
Oshawa, Ontario
Welcome to this cute-as-a-button 2-bedroom bungalow in the desirable Vanier neighbourhood of Oshawa-an inviting place where comfort and convenience come together beautifully. Ideal for a small family, a couple, or a working professional, this home offers a warm and functional layout designed for everyday living. Step inside to discover a bright, newly updated open-concept kitchen featuring elegant quartz countertops, a stainless steel double-door refrigerator, a new dishwasher, and quality LG washer and dryer. Freshly painted walls throughout the home create a clean, airy atmosphere, while the combined living and dining area is enhanced with modern pot lights-perfect for relaxing evenings or entertaining guests. Outside, enjoy your own private backyard, an ideal retreat for summer barbecues, gardening, or simply unwinding, with a convenient shed providing extra storage space. Located in a family-friendly area, this home is just minutes from schools, public transit, and Highway 401, making commuting a breeze. You'll also appreciate being close to Oshawa Centre, Trent University, shopping, dining, and all other amenities of Downtown Oshawa. Charming, well-maintained, and thoughtfully updated, this lovely bungalow is a place you'll be proud to call home. Get this before Christmas and come home in the New Year! (id:61476)
158 Celina Street
Oshawa, Ontario
A Fantastic Investment Opportunity In A Highly Walkable Location Close To All Amenities. This Legal Duplex Features Two Private Units, Each With Its Own Entrance. The Main Floor Offers 2 Bedrooms And 1 Bath, While The Upper Unit Includes 1 Bedroom & 1 Bath. Additional Highlights Include A Generous Backyard, Parking For Two Cars, And Onsite Coin-Operated Laundry. Numerous Updates Completed, Including A New Furnace (2021), Air Conditioner (2020), And Updated Windows Throughout (Excluding Basement), Flooring And Soffits Upgraded, Garden Shed, Kitchen Counters And Cabinets Upgraded, Added Insulation between Floors, Basement Professionally Waterproofed. Main floor is vacant ($1,900 + utilities) & upstairs tenant pays $1,600 + utilities ( tenant will vacate if required) Both units separate hydro meters & share gas. Investor Summary - 158 Celina St, Oshawa Excellent opportunity to acquire a legal duplex in a strong Oshawa rental location. This property generates $42,000 in gross annual income with a solid 7.16% cap rate. With conservative financing at a 3.89% interest rate and 30% down, investors can expect strong positive cash flow of approximately $13,800 annually. Two self-contained units provide diversified income streams, making this an ideal addition to any investment portfolio. Some staging is AI generated. (id:61476)
151 - 1995 Royal Road
Pickering, Ontario
Luxury Townhome, upscale living in this beautifully designed, spacious luxury townhome offering 3 bedrooms, 4 bathrooms. This bright and meticulously maintained home boasts an open-concept layout with generous living spaces, modern finishes, and a warm, welcoming atmosphere ideal for families, professionals, or anyone seeking a refined lifestyle. Large windows throughout allow natural light to pour in, creating a clean and elegant aesthetic. Located in a highly desirable, well-managed community, this property provides exceptional convenience-just minutes from shopping, restaurants, schools, parks, and public transit. Everything you need is right at your doorstep. Maintenance fees include: Water, High-speed Internet, Cable TV, Snow removal, Lawn maintenance, Roof, windows, and all exterior renovations and repairs. This worry-free lifestyle means you can truly enjoy your home without the stress of exterior upkeep. A stylish, move-in-ready property that offers outstanding value and comfort-a rare find and an absolute must-see! (id:61476)
25 Bryant Road
Ajax, Ontario
Welcome to this fabulous 4-bedroom sidesplit home with all 4 bedrooms conveniently located on the same upper level. Perfectly situated in a sought-after neighbourhood of South Ajax! Backing onto the beautiful green space of Kinsmen Park with no neighbours behind, this home offers both privacy and scenic views. Bright natural sunlight pours through the large bay window into the open-concept living and dining areas, featuring elegant hardwood floors throughout and a gas fireplace for those cold winter nights. The spacious family room offers a cozy retreat and walks out to a large back deck-perfect for family BBQs and entertaining. All four generously sized bedrooms are conveniently located on the upper level, providing comfort and space for the whole family. The finished basement offers additional living space, ideal for a recreation room, home gym, or office. And don't forget this home includes a spacious workshop area with built-in table. You won't have to worry about storage, the basement crawl space is perfect those seasonal decorations. Enjoy the convenience of having direct access to the garage right from the main foyer, making daily life a little easier. Don't miss this opportunity to own a beautiful family home in a great location with a peaceful park setting right in your backyard! Close to the Highway, Waterfront, Parks, Schools, Ajax GO, Public Transit, Restaurants, Shopping, and much more. (id:61476)
2535 Castlehill Drive
Cobourg, Ontario
Affordability at it's finest. Where can you find ALL utilities under $200? Right here! That's heat, hydro, hot water, AC, and a maintenance free metal roof to boot! When location tops your list - this one delivers. Set on a private, beautifully landscaped lot just minutes from Cobourg's beach, marina, golf, hospital, shopping, dining, and 401 access, this meticulously maintained raised bungalow offers the perfect blend of country charm and town convenience. Step inside this bright and updated 2+1 bedroom, 2-bathroom home and be instantly impressed. The modern gourmet kitchen features granite counters, extensive custom cabinetry, and a built-in desk perfect for everyday living and entertaining. A stunning 4-season sunroom with cathedral ceiling, heat/AC, and wraparound windows opens to a unique upper deck with views of Lake Ontario ideal for morning coffee or sunset gatherings. The lower level offers a generous family room, freshly renovated 3-piece bath, bright third bedroom, and a large laundry area with direct entry to the 1.5-car garage. Enjoy quality finishes throughout, including hardwood, tile, and luxury vinyl plank flooring. Energy efficiency is top-notch with a ground-source heat pump and premium Water Furnace system offering substantial hydro savings. Outside, the charm continues with perennial gardens, fruit trees, berries, asparagus beds, and a steel gazebo with custom rubber flooring. Three custom sheds (10x18, 8x10, 8x8) provide excellent storage. Additional upgrades include freshly paved drive, newer windows, high-end kitchen appliances (10K+), dusk-to-dawn motion lighting, and security system. Full list of features/upgrades attached. Move-in ready and truly special this is the one you've been waiting for! (id:61476)
17 Don Hadden Crescent
Brock, Ontario
Stunning detached home on Don Hadden Crescent in the heart of Sunderland village. This beautifully finished 4+1 bedroom, 4 bathroom residence offers 2800 sq ft of thoughtfully designed living space. The main floor features soaring nine foot ceilings, creating a bright and airy atmosphere, with a cozy modern electric fireplace and an open concept layout that flows seamlessly into the upgraded kitchen with walkout to the backyard. The upper level includes four spacious bedrooms, highlighted by a primary suite with a walk in closet and a private ensuite. The fully finished basement, completed in 2024 adds a fifth bedroom and a generous recreation area, providing excellent flexibility for in law or rental potential. An attached garage and parking for four vehicles add to the home's convenience. Set within a warm and welcoming community, this location is just steps from the local community centre, arena, park, library, and school. A short drive brings you to Sunderland's charming downtown with grocery shopping, restaurants, and essential amenities. A perfect blend of modern comfort and small town living. (id:61476)
66 Oceanpearl Crescent
Whitby, Ontario
Welcome to this exceptional 4+1 bedroom, 5 bathroom executive home located in the highly desirable Blue Grass Meadows community. Thoughtfully renovated and beautifully maintained, this residence offers an ideal blend of elegance, comfort, and functionality.The heart of the home is a luxuriously renovated kitchen featuring quality finishes, ample cabinetry, and an ideal layout for both everyday living and entertaining. Spacious principal rooms and generous bedrooms are complemented by a truly exceptional family layout on the second floor, featuring three full bathrooms - including two private ensuites and a Jack-and-Jill, a rare and highly sought-after configuration that enhances both privacy and convenience.The fully self-contained basement offers complete separation and outstanding flexibility - perfect for extended family, or a private guest suite.Situated on a quiet, family-friendly street, this home is surrounded by parks, trails, and recreation, with excellent schools nearby. Convenient transit options are close at hand, including easy access to GO Transit, shopping, dining, and Highway 401, making commuting and daily errands effortless.This is a rare opportunity to own a move-in-ready executive home in one of Whitby's most established and sought-after neighbourhoods - offering lifestyle, location, and long-term value. (id:61476)
848 Swiss Heights
Oshawa, Ontario
Here's your opportunity to live in one of Oshawa's most exclusive neighbourhoods. Sitting on a premium double lot (100' x 150'), this Swiss-inspired signature home stands out with character and charm. Step inside to a grand foyer with slate flooring, leading to a bright open-concept kitchen overlooking your private backyard oasis with inground pool-perfect for entertaining or relaxing in privacy. The oversized garage comfortably fits two vehicles with additional storage space, plus an 8-car driveway for guests or toys. Retreat to the absolutely massive principal bedroom featuring a walkout balcony and a beautifully updated full ensuite bath. A rare opportunity on a lot of this size in a neighbourhood this exclusive. (id:61476)
1600 Rockaway Street
Oshawa, Ontario
Nestled in a family-friendly neighbourhood, this 4+3 bedroom detached home features a fully finished 3-bedroom basement apartment with a separate entrance perfect for extended family orrental income. The spacious main kitchen offers a large breakfast area, ample pantry space, and stainless steel appliances. The open-concept main floor boasts 9 ft ceilings, hardwood floors, and an updated mudroom with convenient garage access. The upper level includes four generous bedrooms, highlighted by a large primary retreat complete with a 5-piece ensuite featuring a soaker tub and a separate standing shower. Ideally located close to shopping, schools and public transit. (id:61476)


