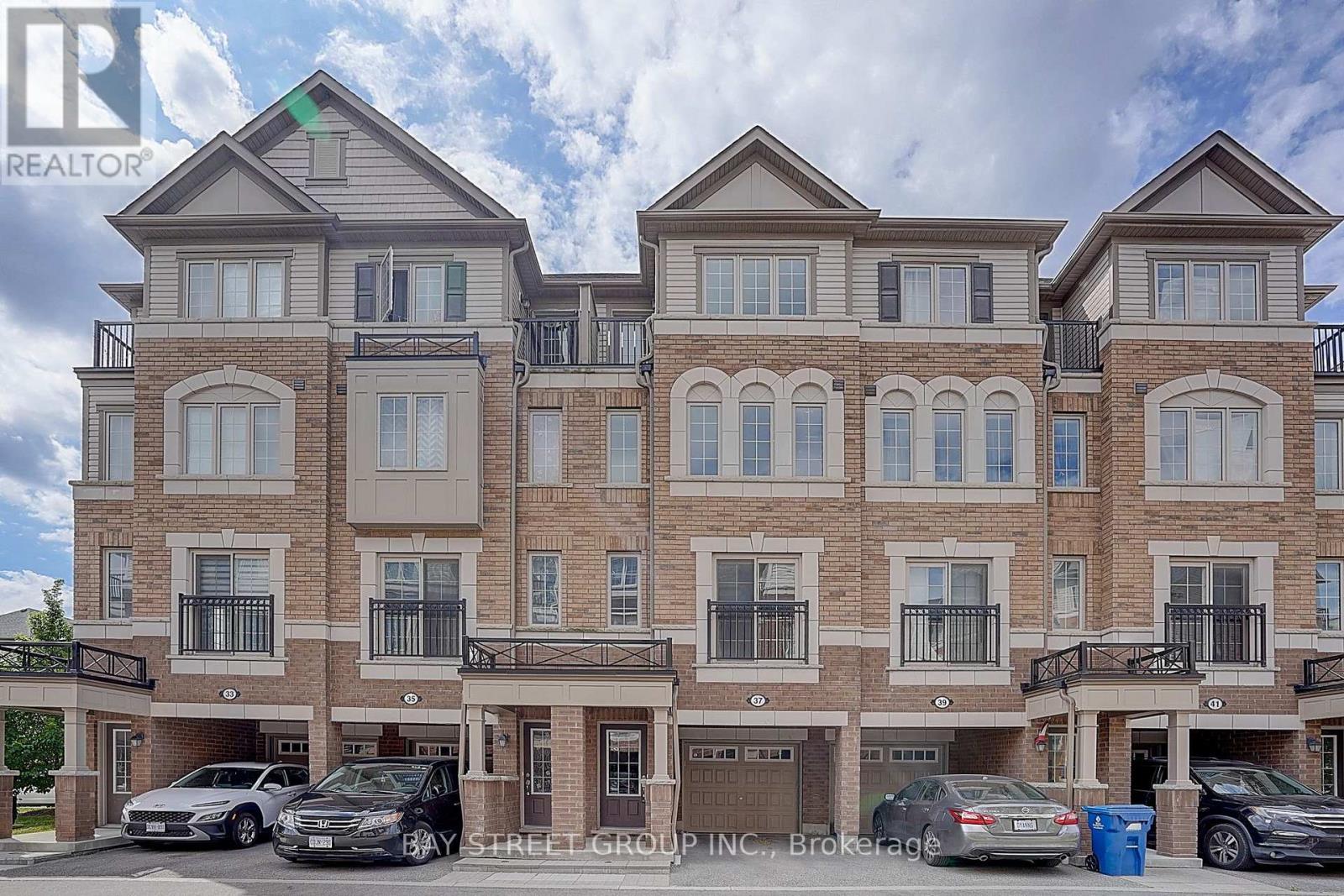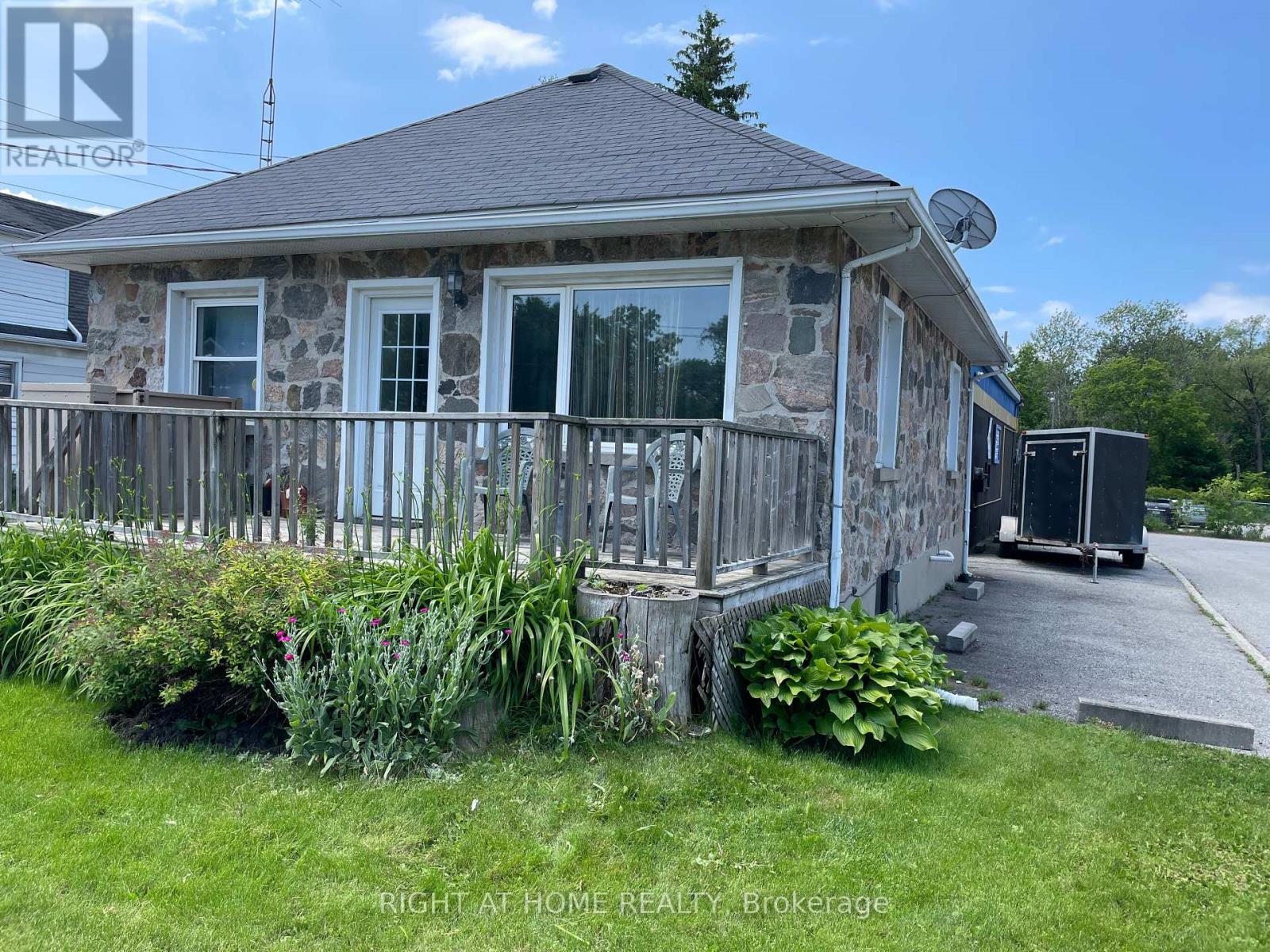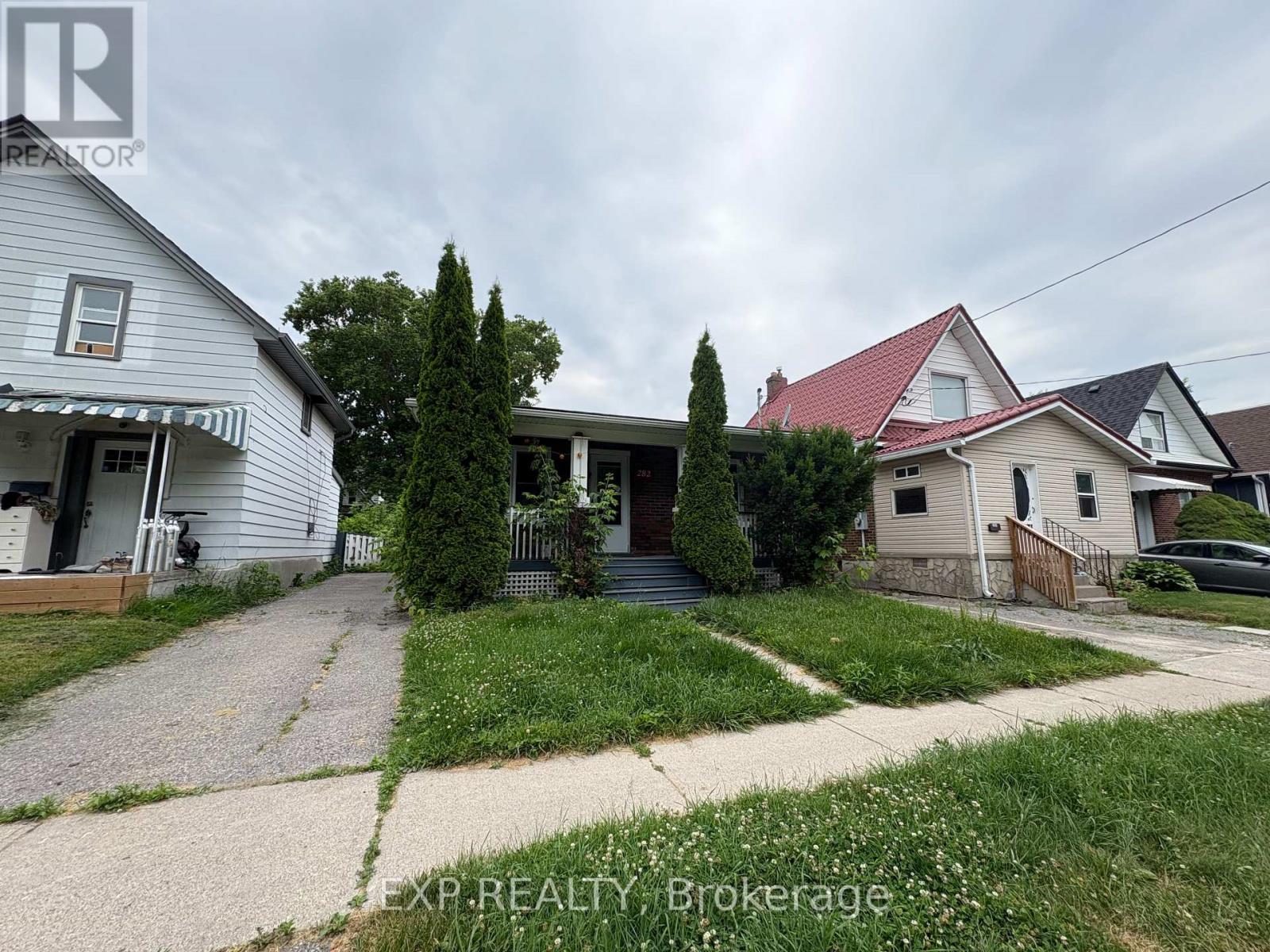905 Gentry Crescent
Oshawa, Ontario
This *End Unit* Immaculate 4 Bedroom Home with Finished Basement is Located on a Quiet Crescent in an In-Demand North-East Oshawa Neighbourhood. Freehold Townhome - No Maintenance Fees! Spacious Living & Dining Area, Huge Primary Bedroom! Finished Recreation Room with 1-2pcWashroom. Walk-Out from Dining Room to Beautifully Landscaped, Fully Fenced Backyard with Stone Patio. Maintenance Free Artificial Backyard Lawn in 2021. Furnace 2025. Roof Shingles 2024. Renovated Washrooms 2020. Close to Parks, Walking Trails, Schools, Transit, 401 & Shopping. No Neighbours Behind! Flexible Closing Date! (id:61476)
288 Windsor Street
Oshawa, Ontario
*Legal Two Unit Dwelling* Beautifully renovated inside and out, this bungalow is located in a quiet Oshawa neighborhood. It features three bedrooms on the main floor and two additional bedrooms in the basement, which has a separate entrance. The property includes two laundry rooms and an upgraded, fenced backyard with a gazebo and deck. The home boasts new stainless steel appliances, a brand new kitchen, pot lights both inside and outside, and hardwood floors throughout. The bathrooms have also been renovated, with the main floor bathroom featuring a luxurious Jacuzzi tub. Additional highlights include a large driveway, and the house is conveniently located close to public transit, schools, and just minutes from Highway 401. This property is a must-see! (id:61476)
3 Westview Drive
Brighton, Ontario
Welcome to a home that offers comfort, space, and a setting in town that is hard to match. Tucked away on a quiet cul-de-sac, this property sits in one of Brighton's more established neighbourhoods, known for its well-built homes. Privacy is a defining feature with tall trees framing both the landscaped front and back yards, creating a natural buffer from the street and giving the outdoor spaces a quiet, tucked-away feel. Whether you're enjoying a coffee on the back deck or simply taking in the view from the living room, the connection to the outdoors is always present. Inside, the home has been carefully maintained and updated over the years. The main floor features durable hardwood and ceramic tile throughout, making it a clean, low-maintenance choice for retirees, families, and pet owners. Main-floor living offers 3 bright bedrooms, including a primary bedroom with ensuite; the main bathroom with jacuzzi tub and skylight add an extra touch; a well laid-out eat-in kitchen provides a walk-out to the deck for al fresco dining, and flows seamlessly to the living room; the laundry area completes the main level. The lower level features a large rec room with a gas fireplace, perfect for movie nights or relaxed evenings in. With two additional bedrooms, a full bathroom, and a flex room, there is room for everyone, whether you need extra space for a home office, games room, guests, or growing kids. The backyard is fully fenced, with a two-tiered composite deck including a gazebo, offering a secure space for dogs or children to play safely, and there is still plenty of room for gardens. The attached double garage easily accommodates a full-sized truck, not always easy to find in urban homes. Wondering where to store your sports car or bikes? The 15' x 15' shed with roll-up door and separate driveway to the street will be the ideal choice. With all major systems up to date, this is a solid house where the work has already been done. Simply move in and enjoy! (id:61476)
222 Coronation Road
Whitby, Ontario
Introducing the Vanier, a highly sought-after floor plan by Arista Homes. This stunning freehold townhouse has no maintenance fees and features a unique floor plan with 3 bedrooms, 3bathrooms, and an open concept layout. Upon entering, you'll be greeted by 9-ft ceilings and ceramic tile flooring. The main floor's open layout includes a modern kitchen with breakfast area. The custom kitchen cabinetry, centre island, custom backsplash and stainless steel appliances are perfect for culinary enthusiasts.The spacious living area allows an abundance of natural sunlight from the east. By evening, enjoy a quiet retreat in your private yard. Upstairs, the primary bedroom boasts high ceilings, a walk-in closet and luxurious private 4-piece ensuite bathroom with tons of natural light in the primary bedroom, custom closet organizers in the 2nd bedroom, and broadloom throughout for your comfort and warmth.The Vanier floor plan features a convenient built-in double-car garage accessible from the property's interior, with one additional parking on the driveway, providing ample parking and storage. The massive unfinished basement awaits your personal touch!With an elegant design and versatile spaces, The Vanier is an exceptional choice for modern living. One of the best subdivisions in Whitby. Experience the perfect blend of comfort and community in this beautiful home. Minutes away from Highway 412, Lynde Creek Park, CasinoAjax, Dr Robert Thornton PS, Donald A Wilson Secondary School, French Immersion schools, and the popular Thermea Spa just 6 minutes away. Don't miss out on this one! (id:61476)
37 Icy Note Path
Oshawa, Ontario
Stunning Townhouse In The Superb Location of North of Oshawa, Winfield Community. It Features 4Bedrooms & 3 Bathrooms. Spacious Open Concept Living With 2 Walkout Balconies, Two-Side Entrance, And Direct Access to Garage. Sufficient Visitor Parking Just In Front Of The Main Entrance. It's Minutes Away From University Of Ontario Institute Of Technology & Durham College, HWY 407, And All Mega Stores. Great Opportunity For Both First-Time Home Buyers & Investors. (id:61476)
23 - 72 Martin Road
Clarington, Ontario
This stunning 3-bedroom, 1-bathroom corner unit condo townhome offers a comfortable and functional layout, perfect for families or first-time buyers. The open-concept main floor features a bright living and dining area with a walkout to a private deck and fully fenced yard that backs onto a kids' playground, ideal for outdoor enjoyment. The primary bedroom includes a spacious walk-in closet, while the finished basement provides additional living space for relaxation or entertainment. Freshly painted throughout, this home also includes one parking spot and no garage. Conveniently located close to Highway 401, schools, parks, a recreation centre, and shopping, this home combines convenience and comfort in a family-friendly setting. (id:61476)
345 Killarney Court
Oshawa, Ontario
Welcome to 345 Killarney Court, a well-maintained three-bedroom, two-bathroom home tucked into a quiet court in Oshawa's Lakeview community. This two-storey property stands out with a double-wide driveway (parking for four cars) and an attached garage with inside entry, a sought-after feature in this neighbourhood. Inside, you'll find a bright, functional layout featuring hardwood floors in the living and dining rooms, as well as ceramic tile in the foyer and kitchen. The updated kitchen features stainless steel appliances (fridge, stove, and microwave, all approximately 5 years old) and a walkout to the backyard, perfect for BBQs and outdoor dining. The main floor also includes a convenient 2-piece bath. Upstairs are three comfortable bedrooms and a renovated full bathroom. The finished basement offers additional living space, featuring a large above-grade window for natural light, a cozy lounge area, a wet bar, and a second walkout to the yard, making it ideal for entertaining, extended family, or a teen retreat. Electrical work completed with ESA certification. Enjoy privacy with no neighbours behind, the home backs onto the far end of a schoolyard with open green space. Major updates include a 3-year-old roof and a 2-year-old insulated garage door. This is a walkable, park-filled neighbourhood close to schools, splash pads, sports fields, trails, and Lakeview Park and beach on Lake Ontario. Shopping is nearby, including the Oshawa Centre, a regional shopping mall featuring over 260 stores and services. Commuters will love the easy access to Hwy 401, Durham Transit, and Oshawa GO Station, offering seamless service to Toronto and beyond. This move-in-ready home is perfect for first-time buyers or growing families looking for space, updates, and a great location in a well-established neighbourhood. (id:61476)
170 Main Street N
Uxbridge, Ontario
Fantastic property! The combination of a solid bungalow with loft and a 40'x60' shop has an abundance of parking offers many uses. The flexibility of the C5 zoning opens up various options for usage, making it appealing for different business ventures or rental arrangements. Located in Uxbridge north end of town could provide a balance between accessibility and space, catering to both residential and commercial needs. Ideal setup for someone in the automotive industry or anyone looking for a versatile property with potential for rental income as well. **EXTRAS** 4 vehicle hoist and 2 compressors are negotiable. (id:61476)
7551 Campbell Road
Port Hope, Ontario
Your Private Country Retreat - 25 Forested Acres in Rural Northumberland. Welcome to your dream escape on a quiet, traffic-free country road in picturesque Northumberland. Nestled down a long, winding, tree-lined driveway, this custom-built side-split offers unmatched privacy, natural beauty, and modern comfort, all set on 25 wooded acres with a private walking trail to your own creek. The setting is serene and idyllic, with gorgeous flower beds, a cozy firepit area, and towering trees creating a peaceful, park-like atmosphere. Inside, the home is a perfect blend of warmth and sophistication. The newer kitchen is a standout, featuring quartz countertops, a large island, tile backsplash, professional series wall ovens, a 36" induction cooktop, and rich Taiga oak hand-scraped flooring. The bright and airy living room boasts three walkouts to a south-facing deck, filling the space with natural light and views of the surrounding greenery. The unspoiled loft, was once two bedrooms, and a bathroom, includes two skylights and offers flexible space for guests, home office, or studio. Additional features include: metal roof, newer propane furnace and central air conditioning, 200 amp service, strong well with UV purification and water softener, high-speed internet - work remotely in absolute tranquility, basement walk-up, plus multiple lower-level storage areas, (includes sea can for storage), John Deere lawn mower. Prime Location - rural but connected. Enjoy total peace and privacy with quick access to Highways 407 & 401. The Ganaraska Forest is just up the road, and you're minutes to Rice Lake, Brimacombe Ski Hill, and Dalewood Golf Course, all less than an hour from the GTA. No trailer required for weekend fun! This rare property offers the best of both worlds: a peaceful rural lifestyle with top-tier modern finishes and unbeatable access to outdoor recreation. (id:61476)
19 Alfred Street
Port Hope, Ontario
Watch Fabulous Multi-Media Walk-Through Virtual Tour. Offers Anytime. Welcome to 19 Alfred Street, Port Hope, an immaculate, beautifully updated brick bungalow nestled on a quiet, family-friendly street in a mature neighbourhood. Set on an extra-deep, private lot, this home is surrounded by towering maple trees and luscious greenery, offering a huge, treed backyard that is as private as it is picturesque, perfect for kids, pets, entertaining, or simply unwinding in nature. Professionally renovated from top to bottom in 2021, this move-in-ready home blends modern comfort with timeless character. Inside, you'll find a bright, open layout featuring new flooring, a designer kitchen with stone countertops, stainless steel appliances, and sleek cabinetry. The living room features a stylish electric fireplace, creating a warm, inviting atmosphere at the touch of a button. The bathrooms are equally impressive, including a spa-inspired primary en-suite with a double vanity. Finished lower level with 4-piece bath, recreation room, laundry room and storage area. All major systems have been upgraded for worry-free living: new windows and doors, a high-efficiency furnace, central air conditioning, a new hot water tank, and a newer roof. Step out onto your deck, perfectly positioned to take in the serenity of the backyard, ideal for entertaining or enjoying a quiet morning coffee surrounded by nature. A pre-list home inspection is available for your peace of mind. Separate entrance to lower level for in-law potential. This is a rare opportunity to own an immaculate, turn-key home in one of Port Hope's most desirable neighbourhoods. Just move in and enjoy. (id:61476)
282 Haig Street
Oshawa, Ontario
Solid Brick Bungalow with Future Potential in Prime Oshawa Location! Welcome to 282 Haig Street, a charming full-brick bungalow nestled in a high-demand, central Oshawa neighborhood just steps from Costco, LCBO, restaurants, shopping plazas, schools, and transit. Easy access to Highway 401 & 407 makes commuting a breeze. This well-maintained home features a spacious eat-in kitchen with solid wood cabinetry and stainless steel appliances, leading to a rear walk-out to a private, sun-filled backyard bordered by mature trees. The expansive lot offers space for future additions, garden suites, or backyard entertaining. An unfinished basement with insulation and framing already in place provides an excellent opportunity for a secondary suite or additional living space. Whether you're an investor looking for income potential or a first-time buyer entering the market with room to grow, this property delivers excellent upside in a thriving community. (id:61476)
Th 4 - 1060 St. Hilda's Way
Whitby, Ontario
Welcome to this beautifully renovated 2-level freehold townhome that checks all the boxes! Featuring a spacious open-concept main level with soaring 9 ceilings, upgraded pot lights, a modern powder room, and a stylish kitchen complete with granite countertops, a sleek backsplash, stainless steel appliances, breakfast bar, and a large pantry perfect for entertaining! Upstairs, you'll find a generously sized primary bedroom with a walk-in closet and its own Juliette balcony, a 4-piece bath, newer upper-level laundry, and a large storage closet. Bonus den area ideal for a work-from-home office setup! Enjoy the peace of mind of new flooring, a new boiler, and a new dishwasher. This home is truly turn-key. Located in a family-friendly neighborhood, just minutes from HWY 401, 407 & 412, GO Station, top-rated schools, scenic parks, and fantastic shopping, dining, and everyday amenities. Don't miss your chance to own this stylish freehold townhouse for the price of a 2-bed condo. (id:61476)













