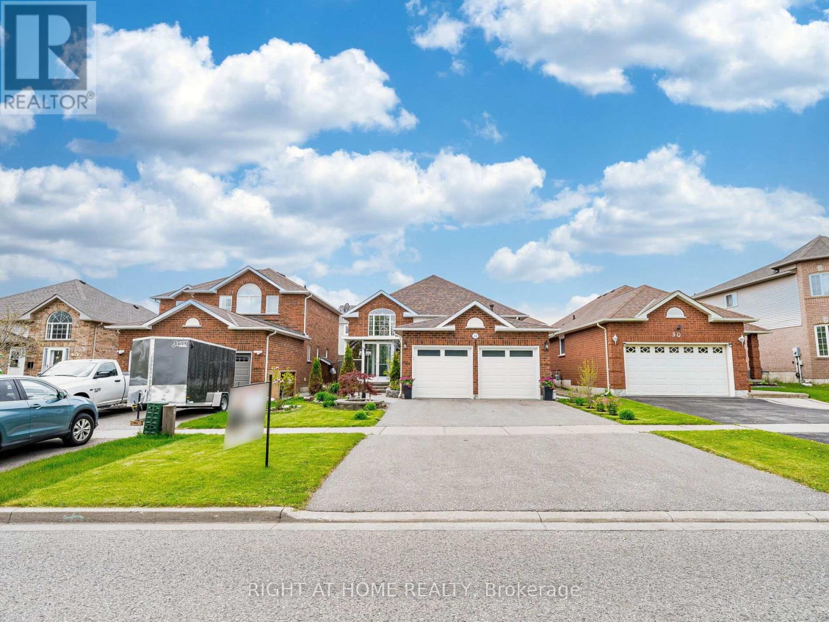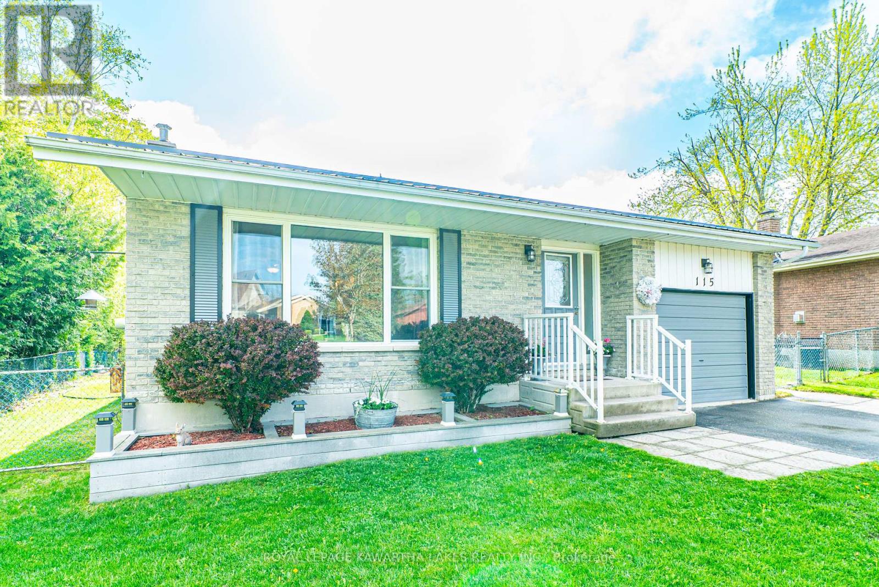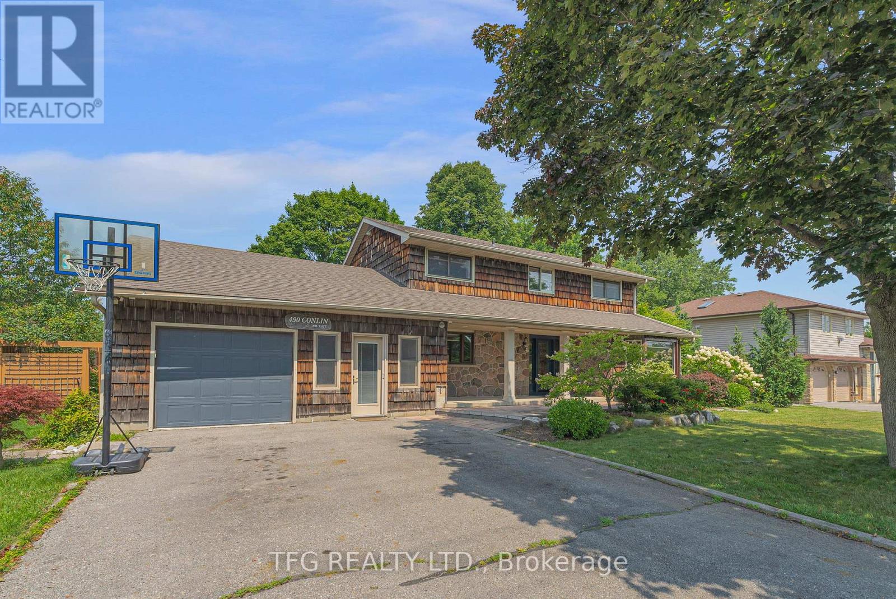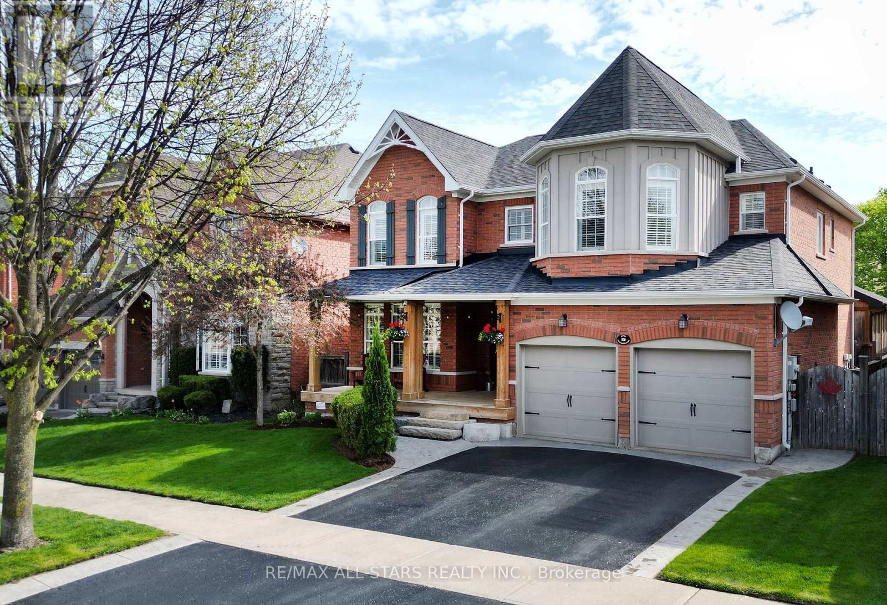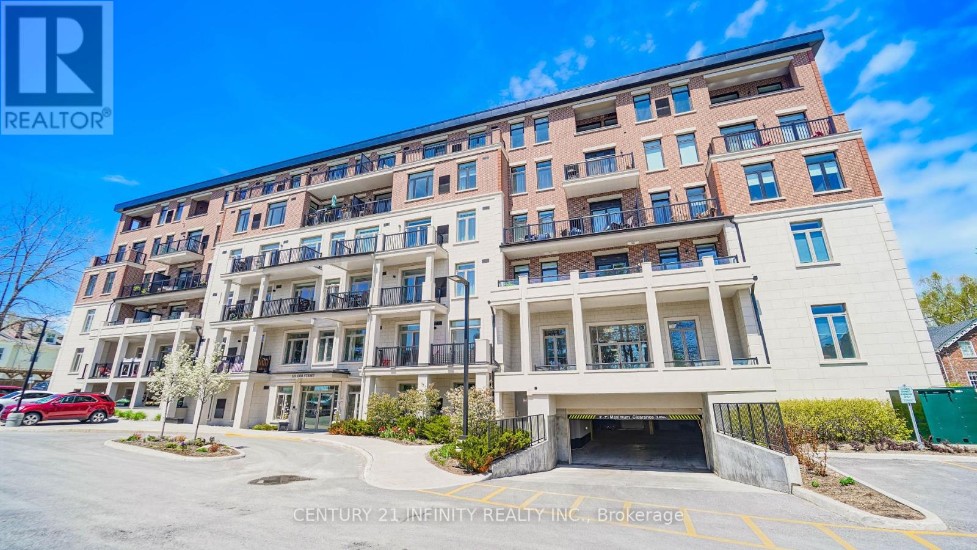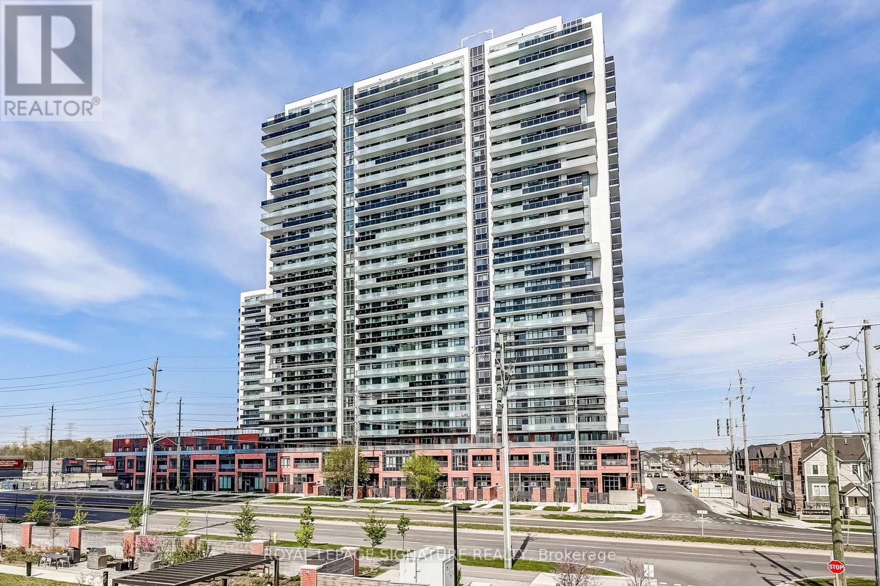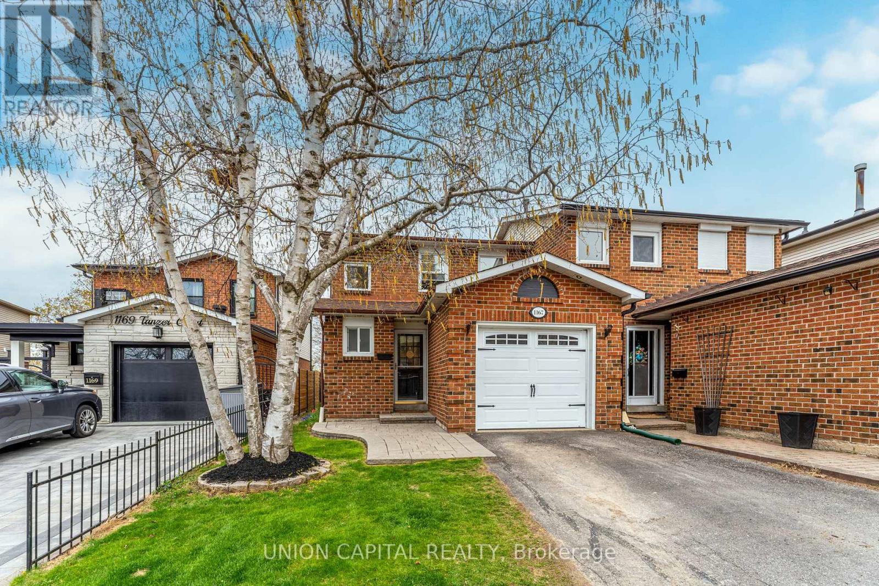632 West Shore Boulevard
Pickering, Ontario
Welcome to this stunning custom-built luxury home just steps from the lake, perfectly positioned on a rare 60-foot wide lot with 7350 sqf of living space. From the elegant brick and stone exterior to the illuminated interlock driveway and pathways, every detail reflects timeless quality. The large fiberglass double door opens to a sunlit interior, highlighted by an oversized front window and premium 10-inch hardwood floors throughout.This home features tray ceilings in the hallway, dining, and family rooms, each with rough-ins for robe lighting. The main family room boasts a gas fireplace, while the soaring 20-foot ceiling in the living room showcases a grand chandelier. The chefs kitchen offers quartz countertops, a large center island, and a walk-in pantry. A side entrance leads to a mudroom and a private office with extra-tall ceilings.Upstairs, a huge skylight brightens the staircase. The laundry room includes a quartz folding station. The primary suite features a five-piece ensuite, skylit walk-in closet, and heated floors in all second-floor baths and the powder room. Bedrooms 2 and 3 offer walk-ins; Bedroom 4 has dual aspect windows. A second family room overlooks the main floor.The finished basement includes 2 bedrooms, a large open living/dining/kitchen area, a separate theatre room, laundry, gas fireplace, and cold storage. With 2 furnaces, 2 A/C units, and 2 sump pumps, comfort is ensured. The backyard features a large interlock patio with gas BBQ hookup, exterior pot lights, motion sensors, 200 Amp service, and a wired 8-camera system. This exceptional home blends luxury, function, and location. (id:61476)
2428 Harmony Road N
Oshawa, Ontario
Experience the unmistakable feel of a brand new home where everything still carries the scent of fresh paint and the gleam of never-used appliances. From the moment you walk in, you'll notice the flawless finishes, pristine new flooring underfoot, and plush, untouched carpeting that invites you to sink your feet in. The kitchen shines with modern stainless steel appliances, and every room radiates that crisp, clean atmosphere only a new build can offer. This is more than a house, it's a fresh start, waiting for your personal touch. Located in a vibrant, rapidly developing community, this modern home features an open-concept layout flooded with natural sunlight. The property boasts a sleek, open concept, modern-designed kitchen with a breakfast bar and spacious living areas that are ideal for both relaxing and entertaining. Conveniently located close to all major amenities, including restaurants, shopping, and essential services, you'll never be far from everything you need. Major highways are easily accessible, ensuring your commute is a breeze. This home is situated in a brand-new community, offering future growth potential and a welcoming environment for all. Make this house your Home. (id:61476)
28 West Side Drive
Clarington, Ontario
Nestled in a serene park-facing setting, this perfect raised bungalow offers a practical layout enhanced by recent renovations. Updates include a newer front door, patio door, garage with remote, sunroom, air conditioner, vinyl siding, light fixtures, and select windows. The spacious eat-in kitchen seamlessly connects to a deck, ideal for outdoor relaxation. With ample parking for six cars, this home ensures convenience for homeowners and guests alike.The finished basement boasts large above-grade windows that fill the space with natural light, featuring a bright recreation room, two bedrooms, and a full bathroom. A generously sized laundry/utility room adds to the home's functionality. The maintenance-free backyard offers effortless outdoor enjoyment.Located just minutes from the future GO Station, the upcoming South Bowmanville Recreation Centre, and Highway 401, this home is also within walking distance of both public and Catholic schools. A short drive leads to the scenic shores of Lake Ontario, adding to the home's appeal. Don't miss this exceptional opportunity! (id:61476)
309 - 125 Third Street
Cobourg, Ontario
A little piece of paradise in this one bedroom plus den condo with lake views in Cobourg's waterfront area. This bright and airy apartment style home has a generous and light filled primary bedroom (currently used as a flex space/music studio) and a den, an open concept kitchen/living/dining area, 2 full baths and in-suite laundry. The living room walks out to the covered balcony overlooking quiet spaces and lake views. This end unit condo has the "turret" feature in the primary bedroom providing an abundance of natural light and views of the lake. One owned underground parking space and locker included. Building amenities includes a party room with a full kitchen and library. Condo fees cover heat, cable, water and high speed internet, electric costs average $30/month. A lovely place to call home in this well managed and maintained building where walks along the lake and downtown Cobourg are right in your backyard. (id:61476)
115 Meadowlands Drive
Brock, Ontario
This tidy 3 +1 Bedroom brick bungalow has been well maintained and is located in Beaver Ridge Estates in the up and coming town of Cannington. This low maintenance home makes for affordable living and has had many upgrades in the last several years including, Furnace & A/C (2019), Electrical Panel (2019), Gas Hot Water Heater (2019) and has a steel roof. Lower level with side entrance and egress window in 4th bedroom makes for perfect in-law suite capability (Extra income!) Fully fenced back yard backs onto green space and location couldn't be better with short walk to the downtown shops, new Brock Community Health Centre and the river trail nearby. Quick closing is available if required. Come and make Cannington your Home town! (id:61476)
1189 Drinkle Crescent
Oshawa, Ontario
A beautifully designed 4-bedroom, 4-bathroom detached home in Oshawa's sought-after Eastdale community. This newly built home offers 3,602 square feet living space, featuring an open-concept main floor with a spacious kitchen, granite countertops, a breakfast area, and a walkout to the yard. The living and dining areas are highlighted by hardwood flooring, large windows, and a cozy fireplace. Upstairs, the primary bedroom boasts a walk-in closet and a 5-piece ensuite. A open concept second-floor family room/office offers added flexibility. The finished basement includes a large recreation room and a 4-piece bathroom. With main-floor laundry, double garage with access, and easy access to parks, schools, and public transit, this home is a fantastic opportunity in a family-friendly neighborhood. (id:61476)
490 Conlin Road E
Oshawa, Ontario
Welcome to 490 Conlin in Oshawa! This incredibly unique executive property is also located on a very large 100x150 ft lot. Full cosmetic update in the last year, this is a large 2500 sq ft 4 bedroom home with an additional 2 bedrooms in the finished basement. Beautiful cedar shake exterior, oversized pool with a bath house and steam room/sauna. New custom kitchen, paint, wood stained baseboard. Tasteful renovated and timeless architecture. Ample parking in front and set far back from the street. converted garage space for home office use as well. R1A zoning but future severance or land assembly potential. Resort like backyard in a central location of the city allowing for excellent commuting options and access to all services. (id:61476)
7 Confederation Drive
Uxbridge, Ontario
If You Have Ever Desired The Opportunity To Reside With The Conveniences Of In-Town Living While Having The Tranquility Of All Nature Has To Offer, Then This May Be The Opportunity For You! This Stunning And Rarely Offered Glen Abbey Model Is Located In The Exclusive Community Of The Estates At Wooden Sticks Allowing Easy Access To Endless Walking Trails, Golf Clubs, Elgin Park And Town Amenities. Pride Of Ownership Is Evident All Throughout The Stunning Home With Numerous Custom Upgrades Which Have Been Showcased On Multiple Uxbridge Home Tours. Some Of The Special Features Include: A Newly Renovated Chef's Kitchen, Formal Dining Room, Custom Built Office With French Doors Opening To A Juliette Balcony Overlooking The Great Room With 18' Ceiling, And A Combined Mudroom/ Laundry Room With Access To Both The 2 Car Garage, And Side Yard Dog Run. After Experiencing The Luxurious Interior, The Seamless Transition Between Indoor And Outdoor Living Can Be Enjoyed By Entering The Truly Unique 3 Season Muskoka Room Overlooking Your Own Private Backyard Oasis. Whether You're Entertaining Friends And Family Or Just Relaxing Poolside, The Secluded, Professionally Landscaped Yard Offers The Perfect Resort - Like Setting For Every Occasion. (id:61476)
101 - 135 Orr Street
Cobourg, Ontario
Check out this beautiful 2-bedroom unit in Harbour Breeze! Enjoy a luxurious lakeside lifestyle in the heart of historic downtown Cobourg. This spacious unit comes 2 bedrooms plus additional computer area or extra sitting space, offering 1,127 sqft of open-concept living. Located on the 1st floor for enhanced accessibility, this south-facing unit is filled with natural sunlight. Both bedrooms walks out directly to a private south-facing balcony, perfect for relaxing and enjoying the fresh air. The functional U-shaped kitchen includes quartz countertops, stainless steel appliances, and lots of cabinet storage, ideal for everyday living and entertaining. The primary bedroom features double closets and a 4-piece ensuite. Convenient second-floor laundry and extra storage under the staircase add practicality to the layout. A premium underground parking space and one locker are also included. This condo just steps from the beach, marina, various shops, large grocery stores, restaurants, and transit. Close to Northumberland Hills Hospital, Highway 401, and all essential amenities. (id:61476)
58 Centre Street
Clarington, Ontario
Welcome to 58 Centre Street - a timeless brick beauty in the heart of historic Bowmanville. This charming 3+1 bedroom, 4-bath home blends character and comfort on one of the areas most desirable streets. Original hardwood floors, high baseboards, and vintage touches speak to its history, while thoughtful updates make it perfect for modern living.The main floor offers formal living and dining rooms, an updated kitchen with plenty of storage, a beautiful family room with a fireplace, and a finished finished basement. Outside, enjoy a professionally landscaped yard with an interlocked patio, raised garden beds, and plenty of space to relax or entertain. Upstairs, three generous bedrooms including a bright primary suite with ensuite, offering flexibility for family life or guests. With a detached garage and just steps from downtown shops, schools, and parks this is more than a home, it's a lifestyle. (id:61476)
1514 - 2545 Simcoe Street N
Oshawa, Ontario
Welcome to North Oshawa's Newest Addition, U.C. Tower 2 - The Perfect Canvas For A Masterpiece.This Tribute Built 1 Bedroom + Flex Unit Comes Equipped with Modern finishes including quartz counters, mosaic tile backsplash, stainless steel appliances, custom cabinetry, premium wide plank laminate flooring, 12x24 porcelain bathroom floor and shower tiles, smooth ceilings,Smart Lock and Thermostat capabilities and so much more! The spacious and functional layout has floor to ceiling windows which allows for the sunlight to drench the unit all day long. Enjoy unobstructed west facing picturesque sunsets right from your 94 sq ft balcony. A $30,000 premium at purchase and rightfully so. You have to see it to believe it! The primary bedroom is large enough to fit a king bed and also has a walk-in closet! The den is the ideal spot for a separate office if you work from home or are a student but it's large enough to be used as a second bedroom or nursery. You will never find yourself looking for something to do in the building's 21,000 sq ft of 5 star amenity space including 24 hour concierge, a fully equipped fitness facility with cardio and weight room, running track and yoga studio. Expansive outdoor terrace with BBQ, lounge and dining areas. Business and study lounge. Games and theatre room.The high demand location can't beat and is just steps to the University of Ontario Institute of Technology and Durham College, minutes to Hwy 407, 412, 401 and RioCan Shopping Centre, Parks and all of the retail shops and restaurants at your fingertips. If you want a brand new, never lived in gorgeous unit then you've finally found the one you're looking for! (id:61476)
1167 Tanzer Court
Pickering, Ontario
BASEMENT INCOME POTENTIAL! This 3-Bedroom Home Is Located On A Quiet Child Safe Cul-De-Sac, Just Steps From Playgrounds & Frenchmans Bay, Has A Beautifully Renovated Kitchen PLUS An Income Generating Basement Apartment - With Separate Entrance! Step Right Into Your Open Concept Main Level Where The Kitchen Island/Bar Overlooks The Living & Dining Room. The Kitchen Has Been Beautifully Opened Up, Designed With Modern Shaker Style Cabinets & Finished Off With Stainless Steel Appliances. The Kitchen Walkout Brings You To Your Backyard Porch Which Has An Indirect View Of Lake Ontario, Making It Perfect For Family BBQ's. A Portion Of The Garage Has Been Converted To A Large Mudroom, Shared With The Main Level Laundry Room. Your Well Lit Second Floor Has Multiple Skylights & Three Generously Sized Bedrooms (Kids Room With View Of Frenchmans Bay!). The Basement Has Been Professionally Finished Into A Clean & Open Concept Bachelor Apartment, With Modern Kitchen & 3-Piece Bath. Located In Central Pickering, Just Minutes Walk To The Pickering GO Station or Ramp Onto Hwy 401 In Just Moments! (id:61476)




