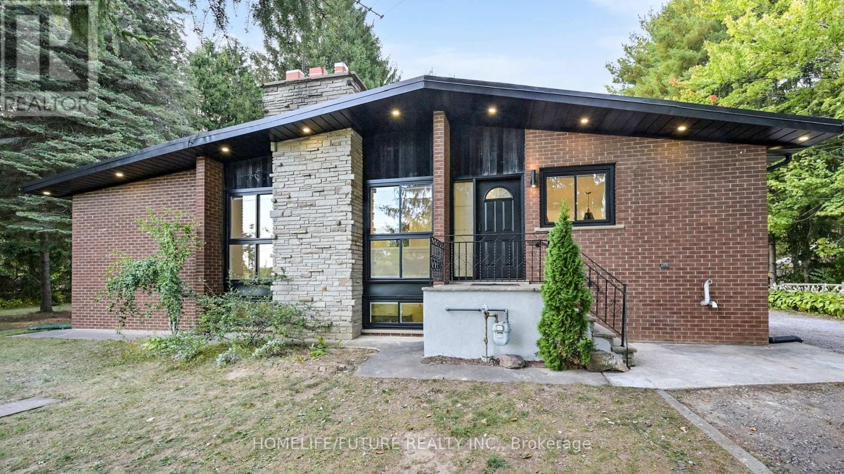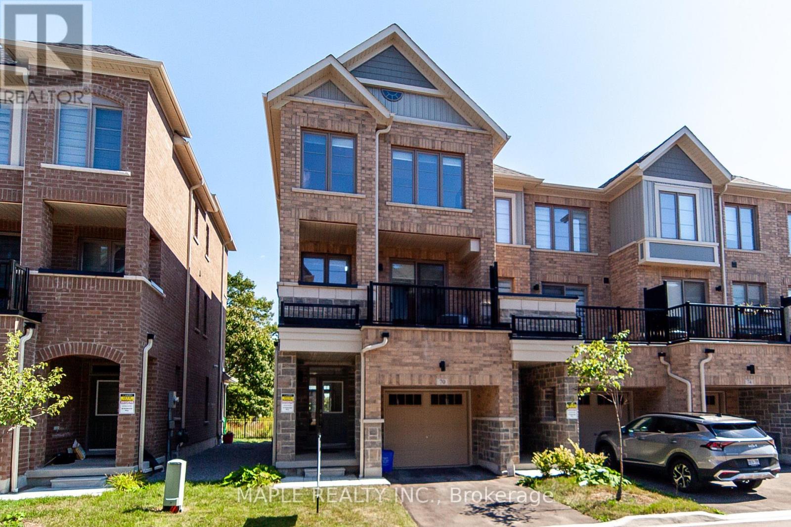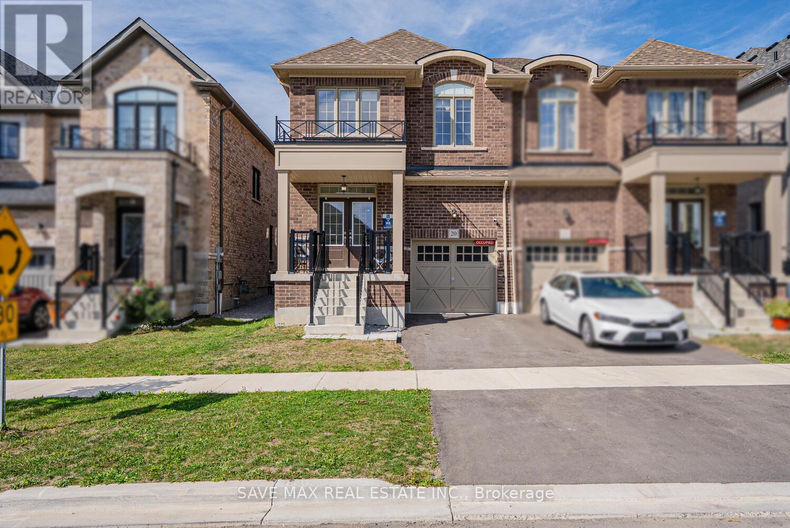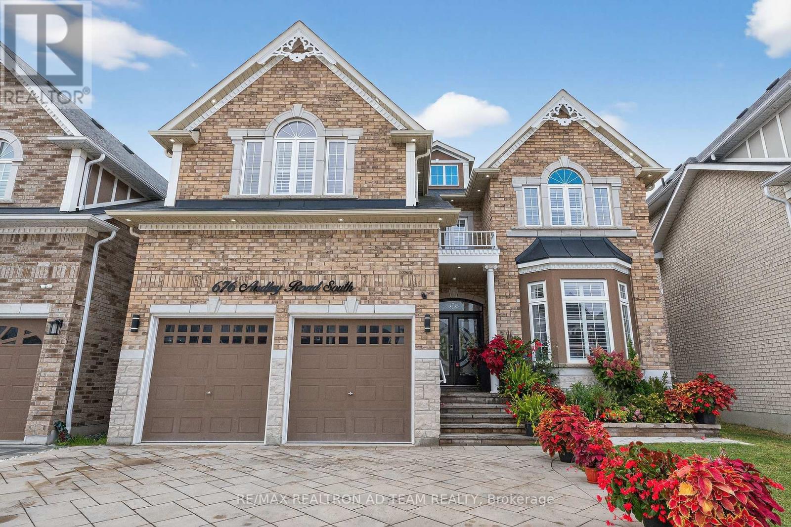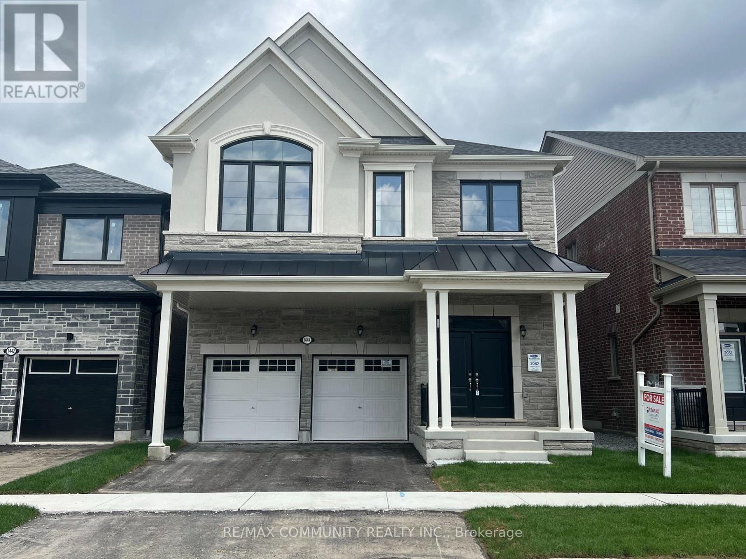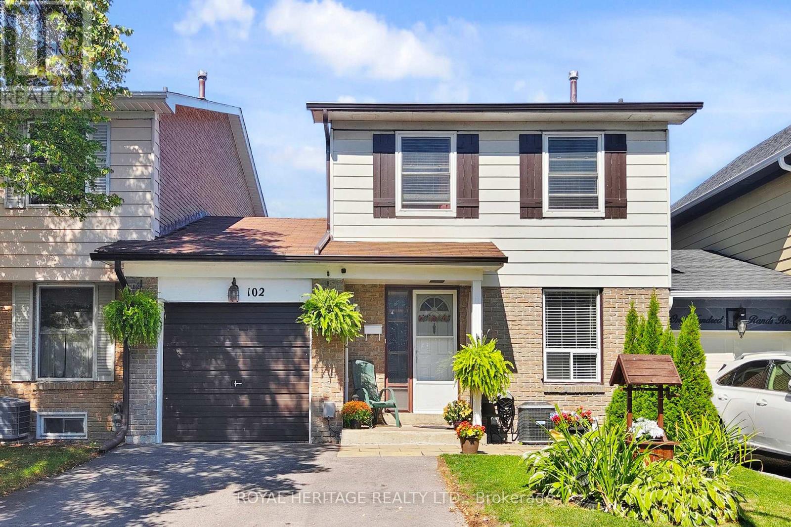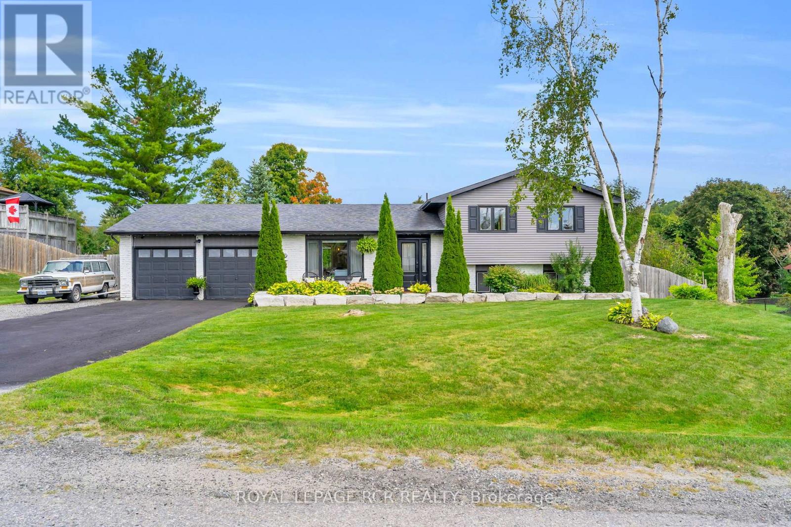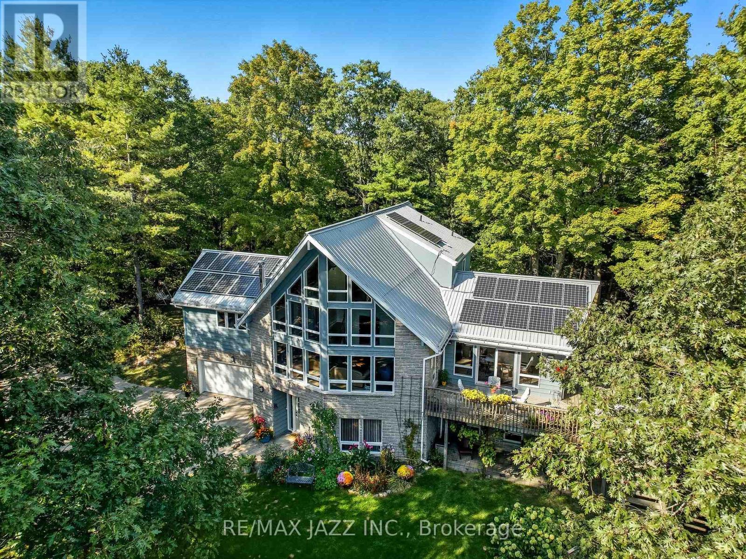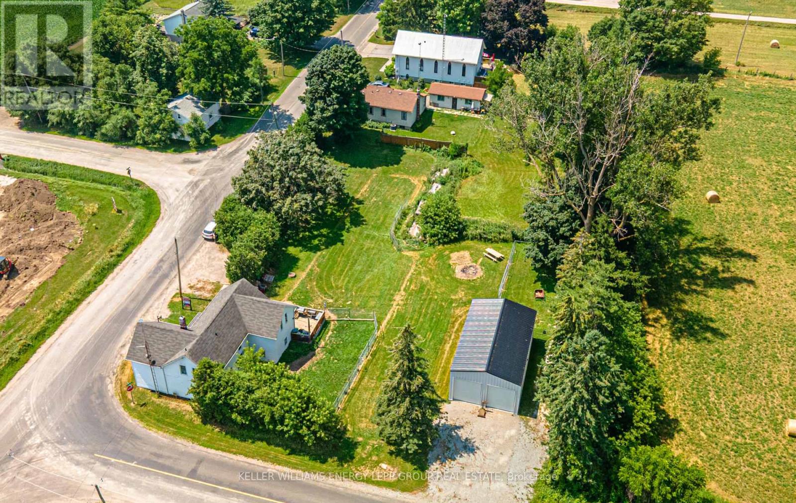474 Taunton Road
Ajax, Ontario
Welcome To This Beautifully Upgraded Home On Nearly 3 Acres, Offering The Perfect Blend Of Modern Luxury And Country Living Just Minutes From The City. Fully Remodeled Interior Features A Stunning Custom Kitchen With Premium Finishes, Gas Stove & High-End Appliances, Modern Pot Lights, And Newly Updated Bathrooms. Enjoy Peace Of Mind With New Appliances, Owned Tankless Water Heater, New Ac & Water Filtration System. Bright Thermo Windows Throughout For Comfort & Efficiency. Separate Entrance To Basement Provides Ideal In-Law Suite Or Rental Potential. Oversized Detached 2-Car Garage For Storage/Parking. Prime Location - Minutes To Hwys 401 & 407, Shopping, Schools, Fitness Centers, Golf & Transit. Recently City-Approved Municipal Water Line To Property. A Rare Opportunity To Own A Spacious, Move-In Ready Home With Land, Location & Excellent Future Development Potential (id:61476)
70 Waterside Way
Whitby, Ontario
Live steps to Whitbys waterfront in coveted Waterside Villas! This 1971 sq ft sun-filled corner townhome is freshly painted and move-in ready.. Enjoy the best of lakeside living with unmatched conveniencejust a short walk to the marina, waterfront trails, GO Station, parks, and the rec centre. The bright and open main floor features 9' ceilings, hardwood flooring in the living/dining area, and a modern kitchen with quartz countertops, stainless steel appliances, a breakfast bar, and walk-out to a private balconyperfect for your morning coffee or evening unwind. Upstairs, the spacious primary suite offers a spa-like ensuite and walk-in closet, complemented by two additional bright bedrooms ideal for family, guests, or a home office. The versatile ground-level flex room makes a living room, gym, or playroom, with direct access to the garage for added convenience. Vacant and easy to showjust move in and start enjoying the best of Port Whitby living. With trails, the lake, transit, and highways (401/412/407) all nearby, this home offers an exceptional blend of lifestyle, location, and value! (id:61476)
20 Bertram Gate
Whitby, Ontario
Welcome to Queens Commons pristine gem, a 2023 build offering Aprox 1,900 sq. ft. of thoughtfully designed living space with over $35,000 in premium upgrades. This elegant home features four spacious bedrooms and three washrooms, highlighted by nine-foot ceilings on the main floor and matte-finish engineered hardwood flooring. The family room is centered around a cozy fireplace, while the gourmet kitchen showcases granite countertops, modern cabinetry, and an electronic stove. An upgraded oak staircase leads to the second level, where the primary suite boasts expansive walk-in closets and a spa-inspired five-piece ensuite with a freestanding tub and frameless glass shower. A conveniently located second-floor laundry room adds everyday practicality, and the basement includes a three-piece rough-in for future possibilities.Set in a prime Whitby location, this home is only five minutes from Highways 401 and 412, with easy access to grocery stores, a pharmacy, and Tim Hortons. It is within walking distance to one of Durhams largest multi-specialty medical clinics and a new school scheduled to open next year. A brand-new food plaza is also set to be built nearby, adding further convenience, while parks and trails enhance the communitys family-friendly appeal.With full Tarion New Home Warranty coverage, 20 Bertram Gate offers the perfect combination of comfort, quality, and peace of mind. (id:61476)
676 Audley Road S
Ajax, Ontario
Absolutely Stunning John Boddy Grand Prescott Model In The Highly Sought-After Eagle Woods Community! This All-Brick And Stone Detached Home Boasts An Impressive 3,778 Sq Ft Of Above-Ground Living Space With 5 Bedrooms And 5 Bathrooms, Ideal For Large Or Multigenerational Families With A Convenient Separate Walk-Up Entrance. Step Inside Through The Grand Double Door Entry To A Bright, Open-Concept Layout Featuring 9-Ft Ceilings, Hardwood Floors And Upgraded Tiles. The Main Floor Offers A Private Office, Elegant Dining Area With Coffered Ceiling, And A Spacious Family Room With Fireplace. The Fully Upgraded Kitchen Showcases An Entertainers Island With Breakfast Bar, Quartz Counters, Custom Backsplash, Ample Cabinetry, And Top-Of-The-Line Frigidaire Professional Appliances Including A Double-Door Fridge, Gas Cooktop, And Double Wall Ovens. Walk Out From The Breakfast Area To A Partially Interlocked BackyardPerfect For Hosting. The Oak Staircase With Iron Pickets Leads To A Wide Hallway Illuminated By A Skylight. The Large Primary Retreat Features A Huge Walk-In Closet And Luxurious 5-Piece Ensuite. All Bedrooms Are Generously Sized And Each Has Access To Its Own Ensuite Or Jack & Jill Bath, With 4 Full Bathrooms On The Upper Level. Additional Highlights Include California Shutters Throughout, Second-Floor Laundry, Upgraded Powder Room, Interior/Exterior Pot Lights, Interlock Driveway, And Interior Garage Access. Enjoy Being Steps To The Lake, Trails, Parks & Transit, And Minutes To Schools, Shopping, GO Station, Hwy 401, And Hospital. This Is Luxury Living At Its Finest! **EXTRAS** B/I Gas Stove, S/S Range Hood, B/I Double Oven, B/I Stainless Steel Dishwasher, B/I Stainless Steel Fridge, Washer And Dryer, Central AC And California Shutters. HWT Is Rental (id:61476)
1444 Mourning Dove Lane
Pickering, Ontario
Nestled in the heart of Pickering's most desirable neighborhood, this impeccably upgraded detached home offers a rare blend of modern luxury and functional design. Boasting a double-car garage, soaring 9-foot ceilings across all three levels, and premium finishes, this residence is a true standout in the Seaton Mulberry community. Step inside to discover a sunlit main floor designed for effortless living and entertaining. The open-concept layout features a spacious dining area flowing seamlessly into a generous great room, anchored by a sleek electric fireplace and overlooking a serene, private backyard. Culinary enthusiasts will adore the oversized eat-in kitchen, complete with upgraded quartz countertops, while the abundance of natural light and airy 9-foot ceilings enhance the homes inviting ambiance. Upstairs, the second floor impresses with continued 9-foot ceilings and a luxurious primary suite. Retreat to a bedroom adorned with a raised smooth box ceiling, a walk-in closet, and a lavish 4-piece ensuite featuring a standalone shower and deep-soaking oasis tub. Two additional bedrooms, a versatile family room, and three full bathroomsincluding a main bath with a frameless glass super showerensure comfort for family and guests alike. The raised basement adds unparalleled versatility, with 9-foot ceilings, large windows, and a separate entrance. This bright, welcoming space is ideal for an in-law suite, rental unit, or recreational haven. Combining prime location, sophisticated design, and move-in-ready perfection, this home is a rare opportunity in Pickerings sought-after enclave. Dont waitschedule your private tour today and experience luxury living at its finest! (id:61476)
17 Pitfield Avenue
Whitby, Ontario
OFFERS ANYTIME! No offer Date!! Welcome to 17 Pitfield Avenue. Spacious 4-bedroom, 3-bathroom home offering over 2,000 sq ft of living space. Nestled on an exceptionally large lot in the coveted Rolling Acres community, this property features a bright and expansive living room, a separate family room, and four well-proportioned bedrooms - ideal for growing families or those looking to create their dream home. With a functional layout and solid structure, this home is a true blank canvas, ready for your personal touch and creative vision. Whether you're looking to renovate, invest, or settle into a thriving neighbourhood, this is a rare opportunity to add value in one of the area's most desirable pockets. Surrounded by parks, top-rated schools, and everyday amenities, 17 Pitfield Ave offers the perfect balance of community charm and urban convenience. Don't miss your chance to transform potential into reality - this is the opportunity you've been waiting for! (id:61476)
1408 Rougemount Drive
Pickering, Ontario
Welcome home to 1408 Rougemount Dr, your search ends here if your looking for un paralleled luxury living on the most prestigious street in Durham. This stunning high-end residence seamlessly blends elegance, comfort, and modern sophistication. From the moment you step inside, your're greeted by soaring 12ft ceilings, expansive floor to ceiling windows that flood the home with natural light, and designer finishes that exude timeless style. The heart of the home is a chef-inspired kitchen, meticulously crafted by Rosemount studios for both functionality and beauty. Outfitted with top-of-the-line appliances,3 full sized fridges,1wine fridge custom high end cabinetry, exotic wood , an oversized island with waterfall, backlit onyx stone island counter ,its a dream for both everyday living and entertaining. Every detail has been thoughtfully curated, from wide-plank white oak hardwood flooring, handcrafted designer railings with an oversized solid staircase, elegant lighting to spa-like bathrooms with luxury large format tile and fixtures. no expensed have been sparred. the bonus family/media room will be your favorite retreat. The primary suite is a private sanctuary with an incredible tree top view of the rouge valley featuring a spacious walk-in closet and a serene ensuite designed for ultimate relaxation. Perfect for hosting, the open-concept living and dining spaces flow effortlessly to a beautifully landscaped backyard, complete with multiple seating areas for indoor-outdoor living. This home is more than a residence its a lifestyle, offering unparalleled comfort and sophistication in every corner. the list goes on and on, truly must be seen to appreciate. Please check virtual tour for more photos (id:61476)
102 Rands Road
Ajax, Ontario
Welcome to this charming family home nestled in one of South Ajax most desirable, mature communities. Step inside to a bright open-concept main floor, featuring a renovated kitchen with modern finishes, seamlessly flowing into the living and dining areas. The warmth of dark engineered hardwood floors adds elegance and character throughout. Upstairs, you'll find spacious bedrooms, including a primary retreat with his & hers closets and a semi-ensuite bath for added convenience. The finished basement is perfect for entertaining, complete with pot lights, a cozy wood-burning fireplace (as is) , and built-in wiring for surround sound. Ideal for movie nights or family gatherings. Step outside to your own outdoor oasis! This home features a spacious, fully fenced backyard with plenty of room for kids, pets, or weekend gatherings. Enjoy summer barbecues and relaxation on the stone patio, complete with space for outdoor dining and lounge seating. A charming garden shed with window boxes adds both functionality and character, while mature trees and landscaping create a sense of privacy and tranquility. Perfect for entertaining or unwinding, this backyard is a true extension of your living space. ** This is a linked property.** (id:61476)
9 Ianson Drive
Scugog, Ontario
Heart of Greenbank - beautifully renovated 3+2 bedroom home. Welcome to this stunning home in the heart of Greenbank, offering the perfect balance of luxury, fun, serenity, and space. Thoughtfully upgraded, this property is designed for both everyday comfort and unforgettable entertaining. At the heart of the home is a chef's kitchen, featuring quartz counters, marble backsplash, 6-seat island, coffee/wine bar, abundant storage, and seamless walkout to the backyard. Whether hosting family dinners or weekend gatherings, this kitchen and combined living room is an entertainer's dream. The lower-level provides an additional family room, with two versatile flex/bedroom/office spaces, offering endless possibilities for family, guests, or work-from-home living. What truly sets this property apart is the private entertainer's backyard. Fully fenced and surrounded by nature, it boasts a sparkling pool, relaxing hot tub, expansive deck with dining and lounging areas, multiple sitting spots, and a huge new shed. Your own private retreat to enjoy the peace and quiet of Greenbank. Additional highlights include: 2 walkouts to your backyard oasis, bright and open living areas with thoughtful and fun finishes. The following items are all owned and new within the last 3 years. Specifics on feature sheets. Water softener, hot water tank, sump pump, ejector pump for septic, wood stove with certification, 10x13 shed, 2 lower level room additions, pool liner and pump, all new trim and hardware throughout. Hot tub and patio installed in 2022. Close to Uxbridge trails, and just a quick trip to cottage country, this home checks all of the boxes - style, function, and lifestyle - making it the perfect place to call your own. Enjoy the tranquility of country living while being just minutes from city conveniences. (id:61476)
9500 Grasshopper Park Road
Clarington, Ontario
Every once in a while, a property comes along that doesn't just offer a home it offers a feeling & allows you to create & tell your own story. Tucked away on 50+ Acres of peaceful, managed forest, this Viceroy-style built home welcomes you with warmth, light, & space to breathe. From the moment you drive up to the stunning south facing wall of glass you will know this is the one for you. Built in 2001 & thoughtfully updated with a fully renovated Kitchen & 3 Bathrooms Combined with Engineered Hardwood Floors throughout the main level. This home strikes a beautiful balance between modern design & timeless comfort. Perched Peacefully on the Upper Level is the spacious & bright Primary Bdrm with a 4-piece ensuite. The main level features an additional 3 BDRMS (1 is an Art Studio) 1 Bthrm, Kitchen & Dining Room & Sundrenched Living Room with fireplace. The Expansive windows frame the breathtaking view, filling each room with the beauty of the surrounding landscape. The Lower level acts as the main entrance where you will find more opportunities with 2 BDRMS, a 3-piece Bathroom, Workshop & Mechanical Room + A cold cellar. This Home is a place where mornings start with quiet walks along winding trails, where the view from your Living RM shifts gracefully with the seasons, & where evenings can be spent in complete privacy under the stars. Seamlessly blending the charm of country living with the ease of modern technology. The land itself offers endless possibilities. Over 50 acres at your doorstep, you have the freedom to explore, create, and connect with nature in a way few properties allow. From outdoor adventures to peaceful retreats, this property adapts to the lifestyle you imagine. And with Port Perry & Bowmanville 20 mins away, you'll enjoy the best of both worlds - true seclusion without sacrificing convenience. This is a sanctuary - One that captures the feeling of escape at a level few places can match. (id:61476)
96 Martin Road
Clarington, Ontario
Welcome to this well-maintained, semi-detached 2-storey home offering functional spaces and thoughtful details throughout. The main floor features a bright living room highlighted by a shiplap accent wall, while the front enty includes a built-in-bench with shelving and coat hooks for everyday convenience. The kitchen is both practical and inviting with a window above the sink overlooking the backyard, built-in wine cabinet, coffee bar/prep station, and display shelving. From here, walk out to the back deck for easy indoor-outdoor living.The fully fenced backyard is designed for both relaxation and utility, featuring a deck with gazebo, raised flower beds, a storage shed, and a workshop with built-in-shelving and workbench. Upstairs, the primary bedroom offers laminate flooring, two closets, and ample natural light. Two additional bedrooms each include closets, while the hallway provides extra storage with built-in shelving and a second shiplap accent wall. The 4-piece bathroom completes this level with a tiled tub/shower combination, sliding barn door, and built-in medicine cabinet.The finished basement expands the living space with a large recreation room, featuring laminate floors, an electric fireplace, built-in TV unit, lighted display shelf, decorative wall accents, and under-stair storage. It also includes a rough-in for a wet bar. Located close to restaurants, shopping, amenities, and with quick access to Highway 401, this home is move-in ready and designed for comfortable family living. (id:61476)
1648 Concession 9 Road
Clarington, Ontario
Attention first-time buyers, investors, contractors, mechanics, and toy enthusiasts! This large 4 bedroom approx. 2400 sqft family home sits on an expansive lot in the heart of Enfield, just off Highway 407 and only 10 minutes north of Oshawa. It offers the perfect blend of peaceful country living and modern convenience, with easy access to the 407, 418, and nearby city amenities. A standout feature is the newly built 1,000 sq ft shop (2023) with a cement floor and approx. 17-foot ceilings, ideal for mechanics, contractors, hobbyists, or anyone needing serious workspace or storage. Inside, you'll find four generously sized bedrooms, a spacious kitchen, and large living areas that provide ample space for a growing family. The home includes a water purification system (Approx. 2015) and roof shingles (Approx. 2010). Located near Enniskillen Conservation Area, Ganaraska Forest, and Brimacombe Ski Resort, the property is a haven for outdoor enthusiasts. With direct access to ATV trails and nearby off-road routes, youll enjoy year-round adventures in every direction, whether its biking, hiking, skiing, or ATVing. Go to realtor link for survey and floor plans and additional videos (id:61476)


