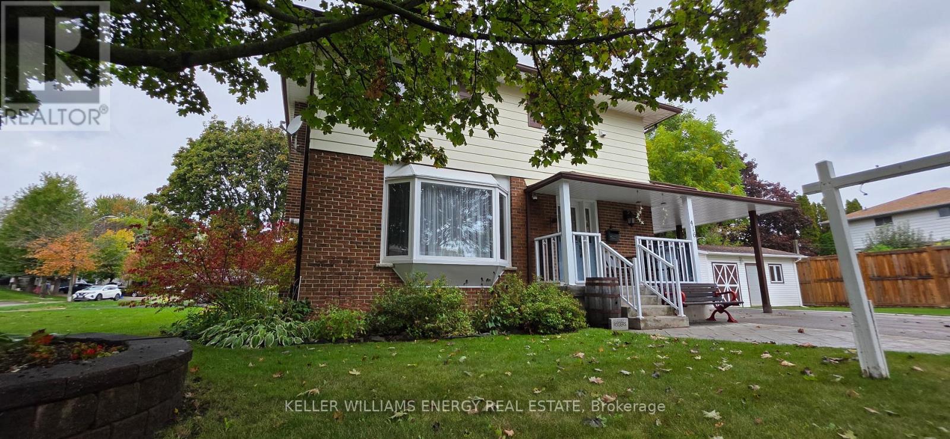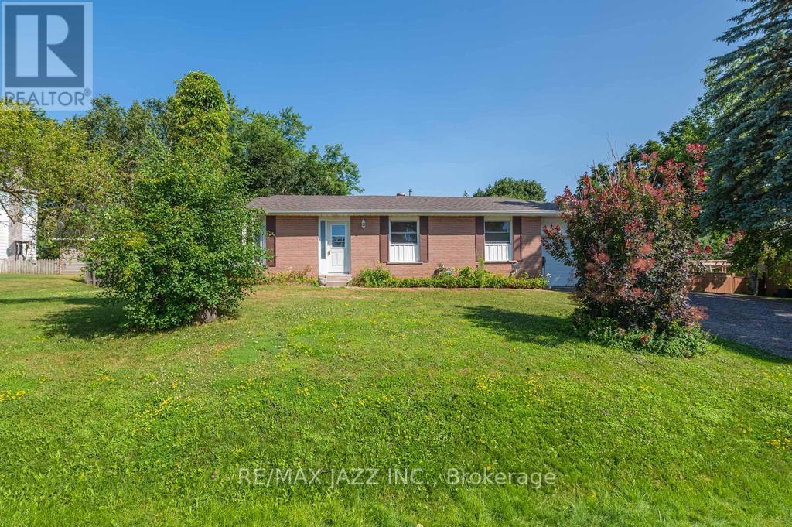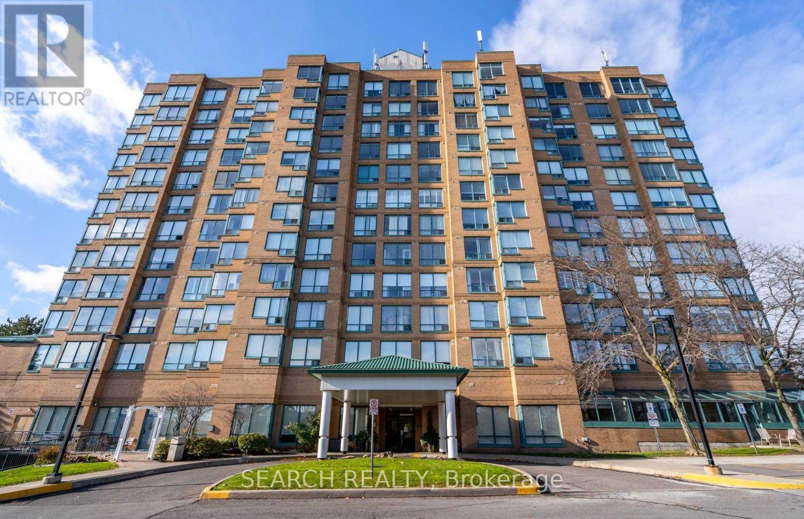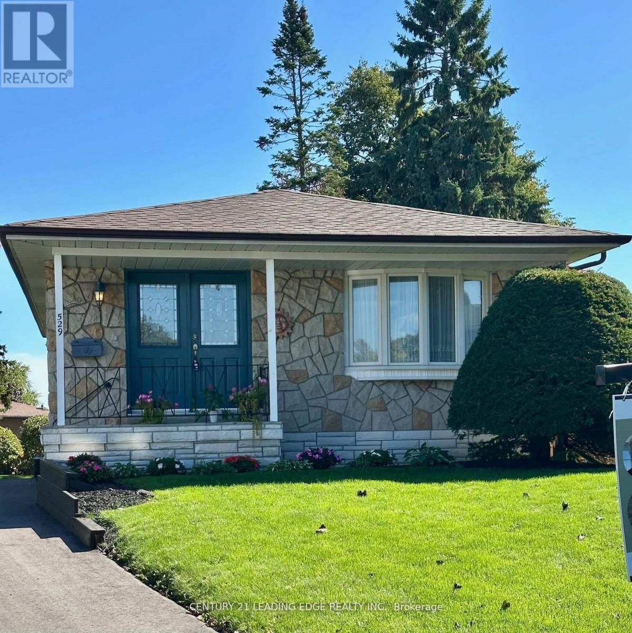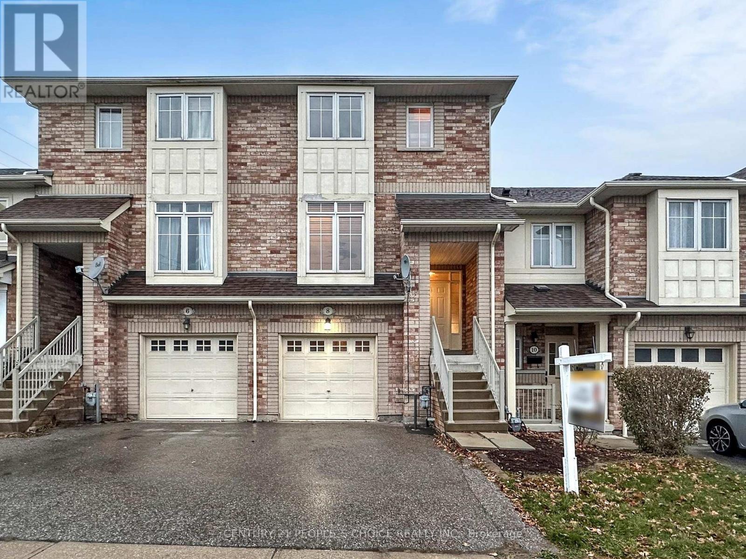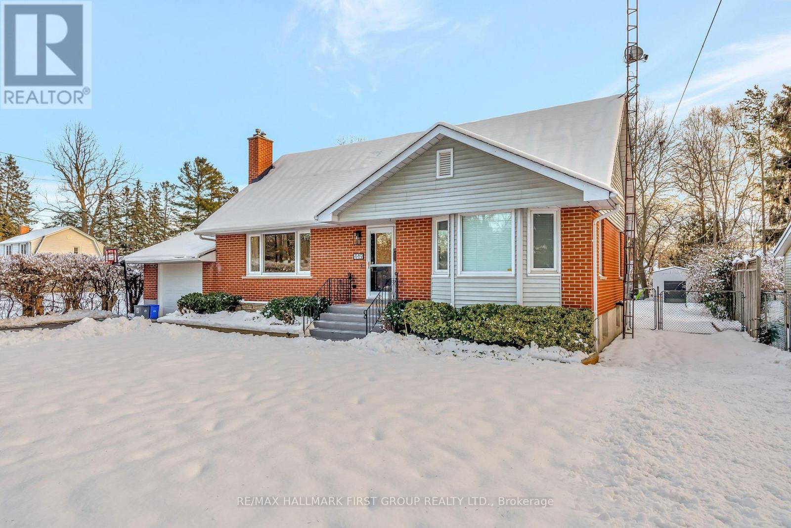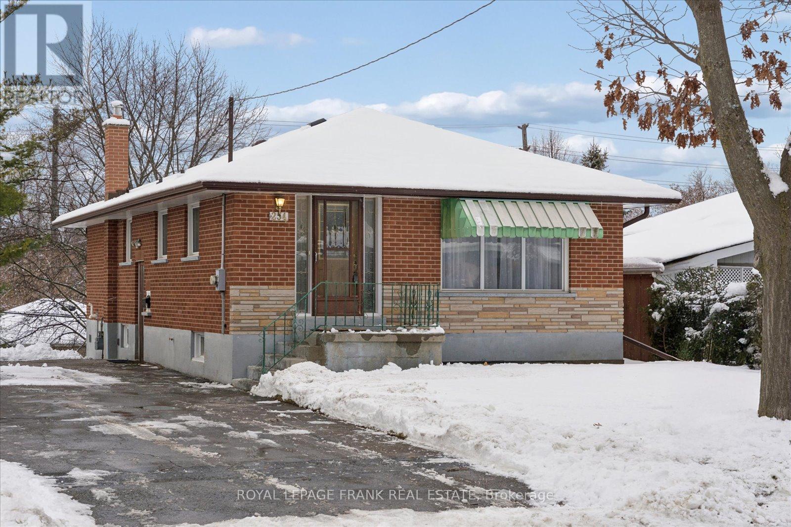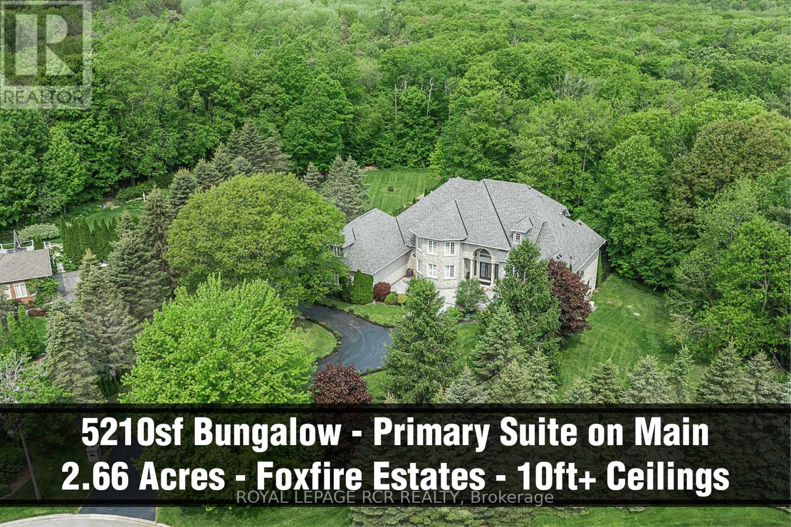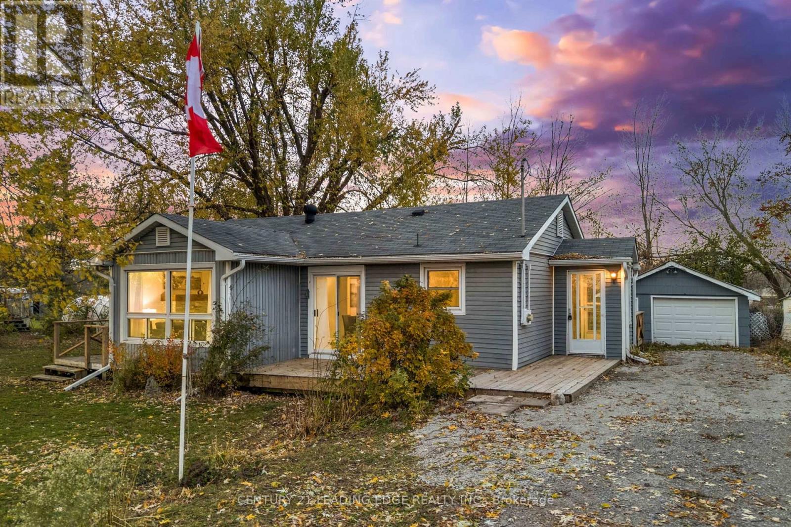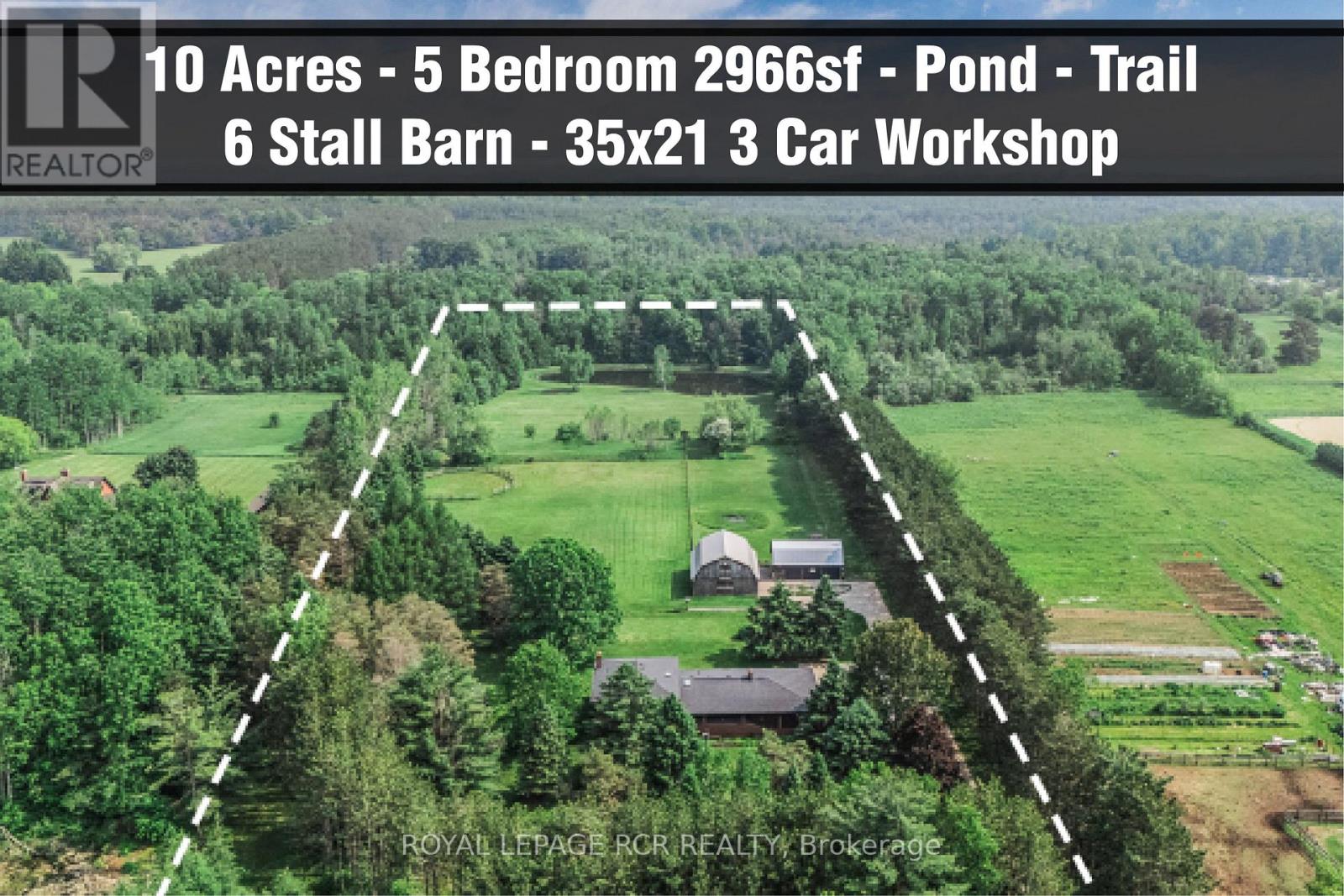416 Mayfair Avenue
Oshawa, Ontario
Say hello to your dream home at 416 Mayfair avenue, Oshawa! This fully renovated beauty blends modern style wth functional family living in a prime location! This stunning 3+1 bedroom, 3-bath home has been meticulously updated from top to bottom with exceptional attention to detail and offers in-law suite potential with a separate side entrance.The main floor features a bright, open-concept living and dining area with a cozy gas fireplace and a large bay window that floods the space with natural light. The custom-designed kitchen is a showstopper with quartz countertops and placentia, backsplash, high-end stainless steel appliances including a gas stove, upgraded vinyl plank flooring, pot lights, and custom cabinetry that maximizes storage and style.Upper level, youll find three spacious bedrooms, each with ample closet space, along with a luxurious 4-piece bath. The lower level extends the living space with a large recreation room featuring a wood-burning fireplace, an additional bedroom, a 2-piece bath with rough in for shower or bath under laminate flooring, and a unique custom storage area under the stairs ideal for extended family or guests.Step outside to discover even more a 12 x 20 workshop with hydro provides endless possibilities for hobbies, storage, or a home-based business. Situated on a transit route and close to schools, parks, shopping, and all amenities, this home offers the perfect balance of comfort, convenience, and functionality. With its spacious layout, quality finishes, and in-law potential, 416 Mayfair Avenue truly has it all. Dont miss your chance to live in one of Oshawas most welcoming, family-friendly neighbourhoods, this is the one you've been waiting for! (id:61476)
22 Sunrise Drive
Scugog, Ontario
Welcome to this Very Well Maintained Bungalow with Garage Situated on a Deep Lot in the Village of Blackstock. 4 Bedrooms Allow Room For The Whole Family, Including A Finished Basement. Very Bright Sunlit Home W/Bay window in Living Room & Large Windows Throughout. Open Concept Spacious Main Level With Large Eat-In Kitchen Plus a Bright And Sunny Sunroom That Faces Backyard. Finished Lower Level w Rec Room, Bar Area, Fireplace, 4th BR, 3 pc bath, Laundry, and Storage. The Property Is Large And Fully Fenced In with a Tranquil Setting, only Minutes from Port Perry! Step out into your Massive Back yard with Ample Room for Gardens, Surrounded by Trees Creating the Perfect Space for Relaxing & Privacy on Your Deck. Paved driveway for 6+ vehicles. Excellent Family Home Perfect For Country Living & Commuting! Walking Distance To Schools, Neighbourhood Parks And Community Centre. (id:61476)
505 - 711 Rossland Road E
Whitby, Ontario
**Lowest Price Per Square Foot Condo in the Building** Spacious, Stylish & Move-In Ready! Step into this beautifully updated 928 sq. ft. 2-Bedroom + 1-Solarium, 2-Bathroom condo offering the perfect blend of space, style, and convenience. This desirable end-unit is freshly painted in modern neutral tones and features brand new vinyl flooring throughout, creating a clean and contemporary vibe. The updated kitchen comes equipped with a newer fridge and stove, while the bright solarium off the primary bedroom is ideal for a home office, reading nook, or creative retreat. Located in a quiet, meticulously maintained building, residents enjoy access to premium amenities including a fitness centre, party/games room, billiards room, outdoor patio, and ample visitor parking. Common areas have been recently and tastefully renovated, adding to the building's appeal. Enjoy unmatched convenience with close proximity to major highways, Whitby Recreation Centre, public library, shopping plazas, restaurants, transit, and all essential amenities. Perfect for first-time buyers, downsizers, or investors, this move-in-ready gem combines lifestyle, comfort, and value all in one incredible package. Don't miss out, this is the one you've been waiting for. Status Certificate Available. (id:61476)
529 Carman Court
Oshawa, Ontario
Escape to serenity in this charming bungalow on a spacious pie-shaped lot. This is a rare find! With its solid brick construction, well-maintained interior with pride of ownership, and tranquil quiet court location, it's perfect for those seeking a peaceful retreat. The 2 + 1 bedroom layout offers flexibility, and the separate entrance provides endless possibilities for an in-law suite or rental income (to be verified by buyer). Located in a family-oriented neighbourhood, this home is Dutch Clean and shows pride of ownership. This spacious property offers a functional layout with comfortable living and dining areas, well-appointed bedrooms, and plenty of natural light throughout. Situated on a mature lot backing onto a beautiful park, its perfect for families, professionals, or first-time buyers looking for both comfort and value. Find peace with your morning coffee, connect with nature, and unwind in your own private oasis under the gazebo. Enjoy the convenience of nearby schools, parks, shopping, and easy access to transit. Incredible opportunity to settle into one of Oshawa's most welcoming communities. A must-see for anyone looking for a serene and versatile living space! (id:61476)
906 Dunlop Street E
Whitby, Ontario
* WOW- set on an impressive 60 x 174 ft lot with a custom-built oversized fully detached garage! This thoughtfully updated bungalow, close to 2000 sq. feet sits on a quiet, family-friendly street where pride of ownership is evident throughout! * With approx. $100,000 in improvements, this home offers comfort, flexibility, and peace of mind for years to come. * The main level is anchored by a bright, welcoming family rm featuring a large picture windw that fills the space with natural light and offers a clear view of the front yard. The layout allows for full-sized furniture and easy flow, making it a comfortable space to relax or gather. * New laminate flooring throughout adds a clean, cohesive feel! * The reno'd kitchen (2012) features granite countertops, modern appliances, pot lighting over the sink and inside the cabinetry, and excellent storage. This is the perfect home to move to in 2026! * The adjoining dining area comfortably fits a full-size table, making everyday living and entertaining effortless. Upstairs, you'll find three well-proportioned bedrms, including a primary bedrm that easily fits a king-size bed, along with a full bathrm renovated in 2011. Neutral finishes, new doors and trim, and new front and back drs complete the space. * The finished basemnt (2017) truly extends the home, offering exceptional additional living spce with pot lights, multiple versatile zones for lounging, hosting, or working from home, a dedicated bedrm ideal for guests or a home gym, and a custom renod bathrm (2018) with heated floors and an oversized shower! * New basemnt windows bring in added natural light. * Outside, the deep, mature yard is ideal for summer entertaining, gardening, or simply unwinding. The oversized garage (2014) and extended driveway (2015) provide ample parking and storage. * Set in a quiet neighbourhood with great neighbours and a central location close to parks, schools, restaurants, amenities, the GO Train, and major highways. * DON'T MISS IT!! * (id:61476)
8 Croker Drive E
Ajax, Ontario
FREEHOLD Townhome, with walk out basement. Separate basement entry thru garage. Spacious freshly painted 9ft ceiling house boasting 4 baths, 4 bedrooms. Huge spacious kitchen and breakfast area overlooking rose garden backyard. Walk out to the elegant and spacious porch during entertaining or just with your immediate loved ones for breakfast or dinner in a tranquil and private setting without back neighbours. New shingle roof in 2022, new dishwasher 2025, new washer and dryer 2021, potlights, new toilets, custom window shades, LOCATION ! LOCATION ! 7 MINS WALK to elementary and high schools and Library. Enjoy the soothing lake, trails, and parks mins from home at the waterfront ! Make use of community centre, nearby for yourself or kids. transit is a breeze; 1 min walk for local bus. AJAX GO and Whitby GO extremely close as well. Amenities are too numerous for the blossoming community with Shopping, malls, Banks, restaurants, hospital, fire station, mins to 401. Excellent neighborhood and ideal for families and kids. Schools, transportation, library, entertainment, restaurants are all here waiting for you. FREEHOLD TOWNHOUSE that feels so much bigger inside that it looks! there is something here for everyone! The walk-out basement with its separate entrance through the garage opens up a world of possibilities that few homes can match. This exceptional feature provides flexibility that adapts to your life as it evolves and changes. FREEHOLD TOWN, HUGE AND SPACIOUS, WITH BACKYARD, FANTASTIC NEIGHBOURS. SEE VIRTUAL TOUR / ONLINE OPEN HOUSE. (id:61476)
449 King Street E
Cobourg, Ontario
Tucked on a sunny lot with a welcoming brick exterior, this thoughtfully updated 1.5 storey home blends comfort, practicality, and space in all the right places. Just minutes from the beach, downtown conveniences and highway 401, it offers the rare ease of true main floor living in its 4 or 5 bedroom floor plan. Mornings feel brighter in the south-facing eat-in kitchen with stainless steel appliances and access to the 4-season sunroom overlooking the private backyard & expansive deck! Appreciate a formal dining room, a spacious living room with laminate flooring and a built-in napoleon gas fireplace, while a main floor primary bedroom, home office, 4pc. bathroom and extensive storage complete this level. Upstairs, two generously sized bedrooms and a full 4pc. bath provide plenty of room for family or visiting friends. Downstairs, the finished basement surprises with a warm recroom space, a 2nd napoleon gas fireplace, bedroom, a handy 2-piece bath, and loads of storage. A single, insulated, attached garage with built-in wall heater supports hobby projects year-round, and the expansive yard-with two garden sheds, and ample parking offers both space and function. With thoughtful upgrades and an ideal location, this home is ready to welcome you into a lifestyle that's as easy as it is enjoyable. Notables: 200amp service, Quick connection for a generator, Roof (2020), 2-stage furnace & AC (2013), Owned HWT (2012), 2022 Home Inspection on File. (id:61476)
254 Dover Street
Oshawa, Ontario
This adorable detached bungalow is located in a prime Oshawa neighbourhood. Freshly painted throughout, the main floor offers a light filled spacious layout, with large eat in kitchen, 3 bedrooms and a 4pc bath. The partially finished walk-out basement provides unlimited potential with a separate side entrance, large recreation room, 4th bedroom and 2pc bath. Situated on a 110' deep lot with plenty of space to enjoy the outdoors or entertain and ideally located close to shopping, eateries, Costco, parks, harmony creek walking trail, schools, transit and so much more. A wonderful opportunity for first time buyers, downsizes and investors. Roof 2023, Furnace 2022, AC 2023 (id:61476)
332 Ridout Street
Port Hope, Ontario
With its commanding presence, this elegant Victorian residence stands as a timeless testament to craftsmanship and design. Poised on a generous half-acre lot in the heart of Port Hope, it offers a rare opportunity to step back into an era of grace and romance, while embracing the comfort and convenience of modern living. Inside, more than 2,500 square feet of total living space unfolds across light-filled rooms where period character harmonizes seamlessly with contemporary upgrades. Exquisite original millwork and soaring ceilings are complemented by a custom kitchen, a well-appointed mudroom with laundry, and the comfort of central air and heating. The main floor also features a separate family room and a gracious living room, each anchored by its own fireplace while the dining room opens to a charming covered side porch, ideal for morning coffee or quiet afternoon read. The second floor continues the theme of scale and craftsmanship, offering five bedrooms, including a primary with a private ensuite. A beautifully designed four-piece bathroom, complete with double sinks and an expansive glass shower, further enhances the homes livability. The lower level provides exceptional potential, with impressive ceiling height and durable poured concrete floors. Equally captivating, the exterior grounds have been thoughtfully landscaped into a private oasis. Towering twelve-foot cedar hedges embrace the property, while an expansive back patio with pergola sets the stage for relaxed al fresco dining. A detached garage/barn with loft presents versatile options for a workshop, studio, or secluded retreat. Perfectly situated just moments from the Port Hope Golf & Country Club and within an effortless walk to the towns historic core and Trinity College School (TCS), 332 Ridout Street invites you to slow down, breathe deeply, and begin your next chapter in timeless style. (id:61476)
12 Deer Run
Uxbridge, Ontario
Enjoy an elevated lifestyle in this 5210sqft (8258sf of living space) 4+2 Bedroom custom, stone BUNGALOFT estate with soaring ceilings, main floor Primary Suite, finished walk-out Basement, Smart Home technology, and huge unfinished Storage Loft over the 3 car Garage. This majestic 2.66 acre private forested, west exposure property is nestled high at the end of a quiet court in prestigious Foxfire Estates that is conveniently located within minutes to downtown Uxbridge. Experience palatial living with breathtaking architecture, soaring ceilings of 10-20ft main floor ceilings, 9ft second floor and 9.6ft basement ceilings. This exceptional design with exquisite finishings offers numerous walkouts to the expansive west side multiple floor balconies. The coffered up to 12 main floor Primary Suite wing, features gas fireplace, W/O to covered deck, his & her W/I closets, 6pc ensuite and access to the main floor Office/nursery. The open concept Kitchen with centre island, quartz counters, W/I pantry and spacious Breakfast Area offers a W/O to the expansive covered deck. The large Family room boasts window seats, waffle ceiling and gas fireplace. The exquisite 20ft, 2-storey Living Room with floor to ceiling gas fireplace and oversized windows is open to the Grand Foyer. The formal Dining Room presents coffered ceiling, B/I speakers and numerous windows. The 2nd floor Loft with floating Hallway offers 3 Bedrooms with ensuites and two Bedrooms with balconies. The prof fin W/O basement show cases an In-Law Suite, 3pc Bath, Sauna, custom stone climate-controlled Wine Cellar, Kitchen/service bar, gas fireplace, recreation, games area, gym, craft room and multiple-walkouts. Relax in the backyard oasis with inground pool, hot tub, prof. landscaping, firepit, large patio, pergola and natural forest. Located in "The Trail Capital of Canada," 12 Deer Run offers the perfect balance of rural tranquility and quick access to shops, restaurants, amenities. ski hills and golf courses. (id:61476)
1307b Thorah Concession Rd 9 Road
Brock, Ontario
Charming Bungalow Steps from Lake Simcoe! Welcome to this beautifully renovated 2-bedroom, 1-bathroom bungalow, perfectly situated just outside the friendly and growing community of Beaverton - only 1 hour from Toronto! Set in a quiet rural setting, this property offers the ideal blend of privacy, space, and lifestyle. Sitting on an impressive 100' x 150' lot, this home is surrounded by open farm fields on both sides, offering a peaceful country feel while still being close to town amenities. Just one block from Lake Simcoe, you'll love having Centennial Park nearby and the Trent Talbot Marina just steps away - perfect for keeping your boat and water toys close. This side of Lake Simcoe is a haven for kite surfing, paddleboarding, and all types of water sports, making it the perfect retreat for outdoor enthusiasts. The home itself has been tastefully updated, offering a bright, open layout, refreshed finishes, and a comfortable, move-in-ready feel. A single detached garage adds convenience and storage, while the expansive lot provides room to play, garden, or simply enjoy the serene surroundings. Whether you're looking for a weekend getaway, downsizing to a simpler lifestyle, or investing in a thriving lakeside community, this property delivers the perfect mix of comfort, location, and opportunity. (id:61476)
443 Feasby Road
Uxbridge, Ontario
Rare Premium Private 10 Acre Parcel with Southern Exposure, Mature Trees, 2966 SQFT 5 Bedroom Home w/ 3 Car Garage + Storage Loft + Finished Basement, 3 Car 35x21 Detached Workshop + Loft, 6 Stall Barn + Hay Loft, 3 Paddocks, and Acre Pond on Desirable Feasby Road. Enter through the long tree-lined private driveway into your own country retreat. Custom built 2966 SQFT 5 Bedroom 4-Level Sidesplit offers large principal rooms, a covered front porch, a bright open-concept layout and two kitchens. Oversized Family Room with laminate flooring, wood stove and multiple walk-outs to the patio. Spacious Combined Dining/Living Room with laminate flooring. Primary Suite with walk-in closet and 3-piece ensuite. 5th Bedroom with 3 piece bathroom, kitchen and laundry room is ideal for multi-generational living. 3 Car Detached Garage/Workshop (1991) is insulated/heated with a wood stove, electric blower and propane heater as well as a storage loft. 6 Stall Barn w/ Hay Loft (1986), Tack Room, Shavings Storage Room, and Hydro. The majority of the lot is open and dry with the perimeter of the lot lined with mature trees enhancing the privacy and natural setting. Original Long-Time Owners. First Time Offered. Quiet Dead-End Section of Feasby Road Offers Privacy and Low Traffic. (id:61476)


