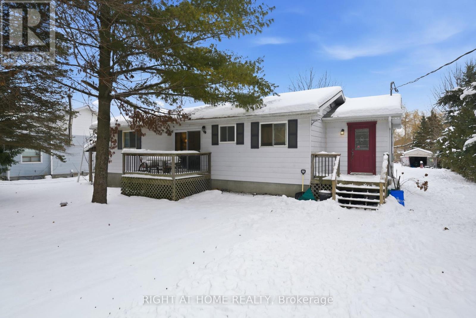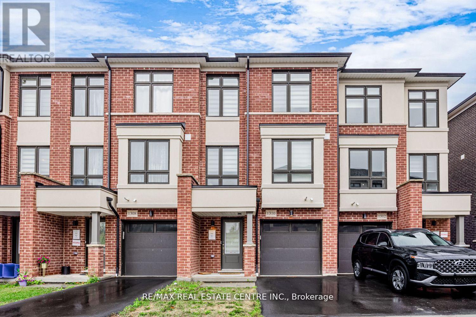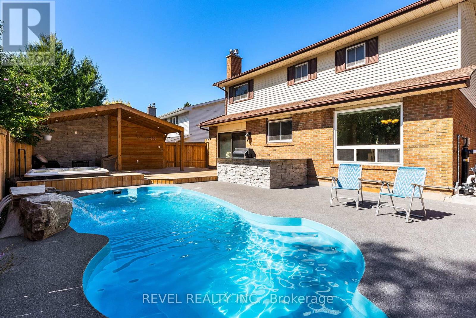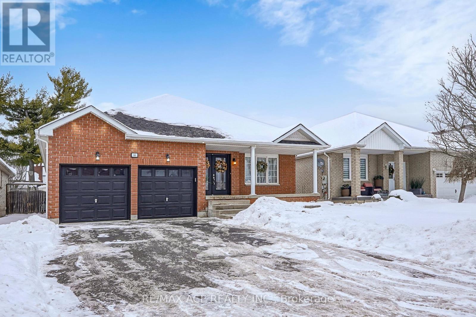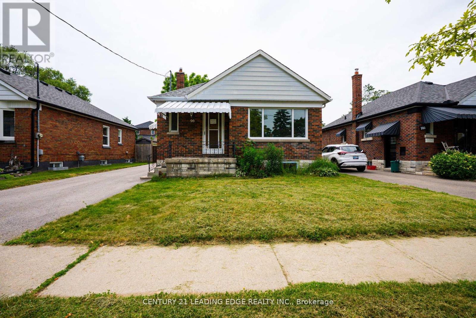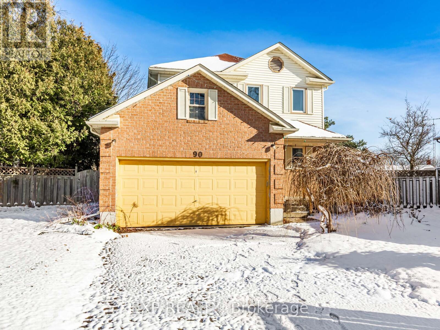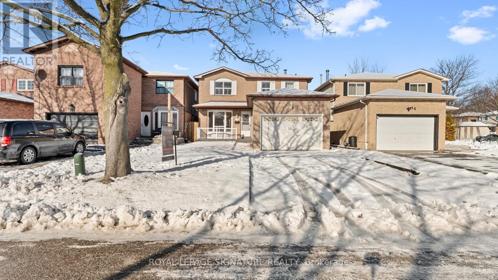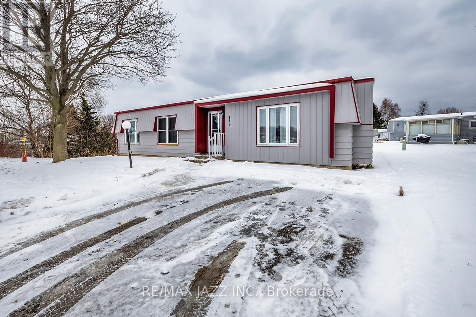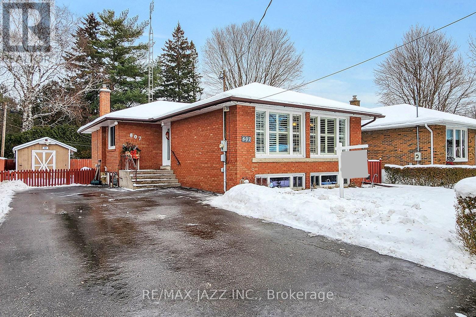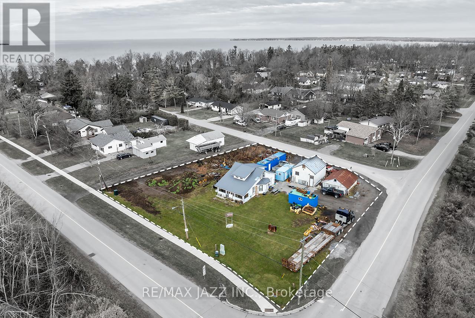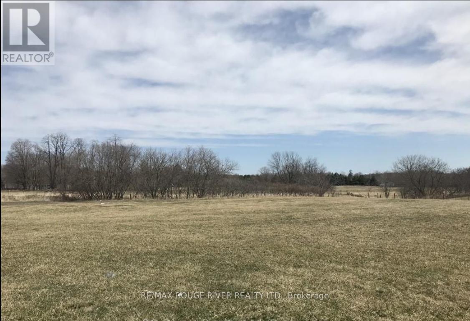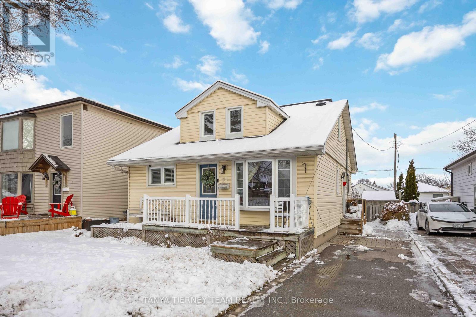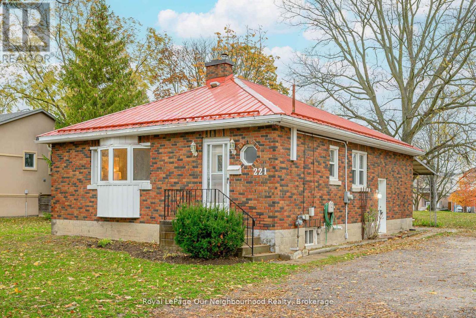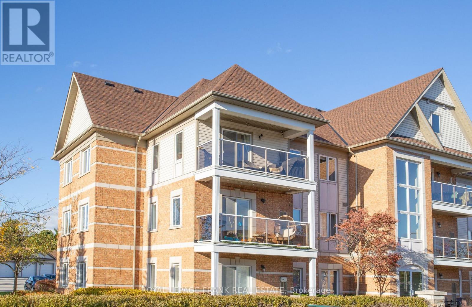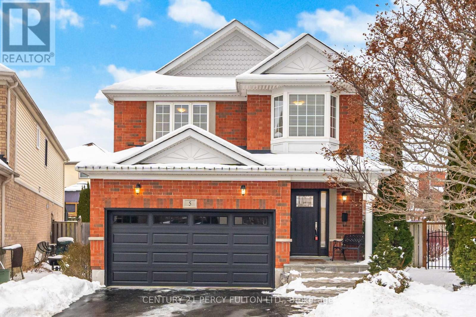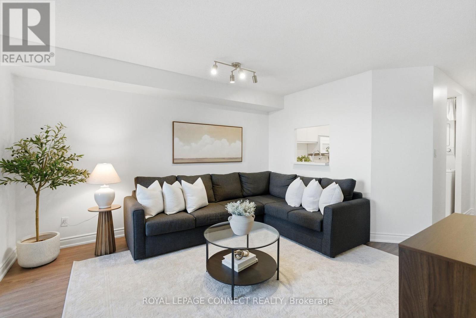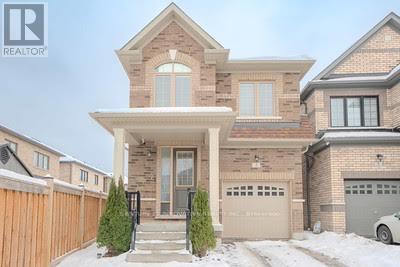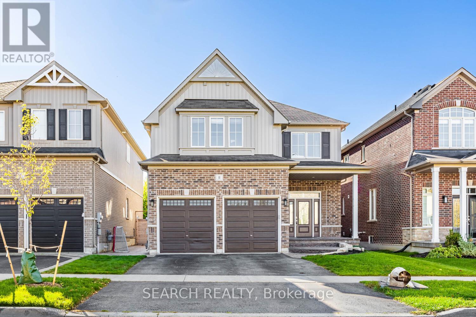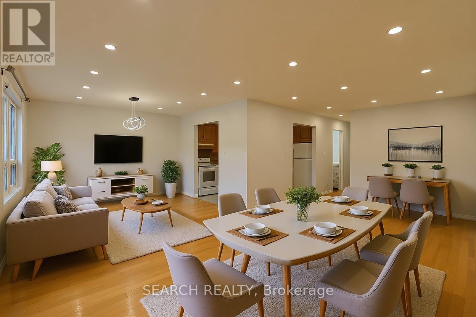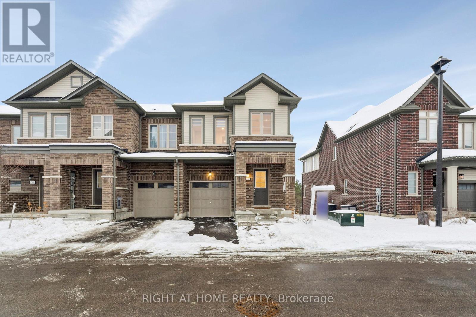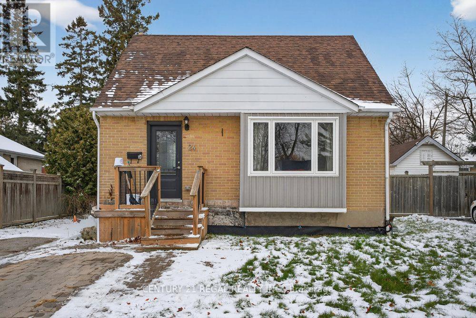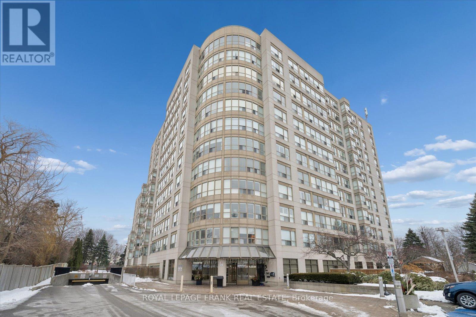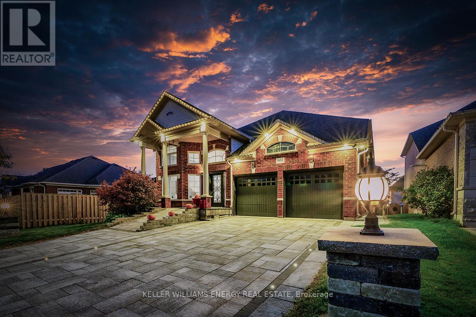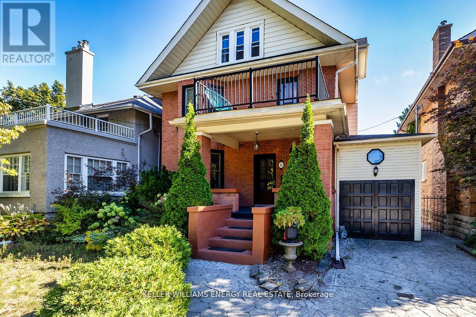3280 Chandler Drive
Scugog, Ontario
Welcome to this waterfront Sunrise Beach bungalow, perfectly situated on a quiet street along a canal with lake access. Set on an extra-deep 390-foot lot, this well-maintained home features a private boat slip and a walkout to a large deck-ideal for enjoying peaceful water views and stunning sunrises. Inside, you'll find an updated kitchen, three generous-sized bedrooms, and a 2-piece ensuite in the primary bedroom. Walk out from the Great Room that overlooks the picturesque backyard and canal, creating a bright and inviting living space. Additional highlights include loads of parking, a detached garage, and a high-and-dry cemented crawl space offering excellent storage. A fantastic opportunity for relaxed waterfront living, year-round. (id:61476)
1310 Bradenton Path
Oshawa, Ontario
Exceptional property, Very Central Location, Close to 401, 407, School, Mall. Builder Treasure Hill, 1841 Sq. Ft. Space. Quartz Countertop, Laminate. Stainless Steel Appliances. Family & Professional Chef Kitchen, Lots of cabinets, Centre island. Three upper level generous high bedroom. Very practical layout. Ground floor huge Rec Room that can be used for work from Home Professionals. Unparalleled craftsmanship and quality in the Heart of Kingsview Ridge. Bring your fussiest buyer. (id:61476)
205 Ontario Street E
Whitby, Ontario
Experience elevated living in the heart of Downtown Whitby at 205 Ontario St E. Featuring a 4-bed, 3-bath home showcasing over $500K in high-end upgrades. Designed for families who value comfort, connection, and convenience, this turnkey residence blends modern luxury with an exceptional lifestyle-both inside and out.Step into an open and airy main floor featuring new hardwood flooring, soft-close cabinetry, stainless steel appliances, pot lighting, and a stylishly updated powder room. The spacious family room opens directly to the backyard, creating a seamless indoor-outdoor flow perfect for everyday living and entertaining.Your private backyard retreat awaits, complete with a fiberglass pool, custom rock water feature, outdoor kitchen, covered pavilion, hot tub, and newer fencing for added privacy-crafted for year-round enjoyment.The lower level extends your living space with a custom bar, cold cellar, and a warm, inviting atmosphere ideal for movie nights or hosting friends.Additional upgrades include main floor laundry and a new furnace, adding comfort and peace of mind. The location is unmatched-just steps from Trafalgar Castle School, boutique shops, dining, transit, parks, and major highways.A move-in-ready home delivering resort-style living in one of Whitby's most desirable walkable pockets. (id:61476)
66 William Jose Court
Clarington, Ontario
Meticulously Maintained Bungalow In One Of Newcastle's Most Sought-After Neighborhoods. Situated On A Family Friendly Cul-De-Sac, This Home Offers Exceptional Curb Appeal & A Move-In-Ready Interior That's Been Thoughtfully Updated From Top To Bottom. Total 3166 Sq Ft Of Living Space. Step Inside To A Bright & Inviting Main Floor Thru An Extra Wide Front Porch. Your Double Door Grand Entry Will Take You Through Your Living Room & Family Room Area. You Will Experience Sky Lights Walking Your Way To The Beautiful Pool View Kitchen That Comes With Quartz Countertop & More Than Plenty Of Cup Board Space. It Only Gets Better Since Now You Will Walkout To A Private Backyard Rather Your Own Private Oasis Complete With An In Ground Heated Pool. This Patio Is Not Only Ideal For Staying Cool In The Hot Summer Days, Simply Laying In The Beach Chair- Reading A Good Book Or Relaxing & Even For Hosting Friends & Family. The Main Level Offers Three Spacious Bdrms. Prim Bdrm Is Complemented With A 4 Pc Attached Washroom & W/I Closet. Brand New Zebra Blinds Through Out The Entire House & Professionally Painted With Warm Color. Make Your Way Down On The Hardwood Stairs To The Fully Finished Bsmt Which Expands Your Living Space With An Additional 4th Bedroom, A 3 Pc Washroom, A Kitchenette & An Imagination Of How To Utilize The Extra Large Recreation Area. Perfect For Guests, Extended Family, Or Even An In-Law Suite Setup. Easy Access From Inside Of House To Your 2 Car Garage With Their Own Auto Garage Door Openers & Not To Mention You Can Even Park 4 Additional Vehicles In Your Driveway. Pot Lights Thru Out The Whole Exterior Of The House. This Home Is Truly A Gem- Lovingly Cared For & Move-In Ready, With Stylish Updates & Functional Space Throughout. Located In A Quiet, Family-Friendly Community With Easy Access To Hwy 401, Scenic Waterfront Trails, This Property Combines Small-Town Charm With Commuter Convenience. A Rare Opportunity To Own A Turn-Key Home In A Prime Location! (id:61476)
96 Oakes Avenue
Oshawa, Ontario
Don't miss out on this 10/10 property!! Welcome to this beautifully renovated 3-bedroom, 2-bathroom bungalow nestled in a peaceful, family-friendly neighbourhood in Central Oshawa! This Well Maintained Property Features a Traditional Layout with Separate Living and Dining Rooms, a Bright Main Kitchen with Walk-out to the Backyard. The Finished Basement Includes a Separate Entrance, Second Kitchen, Full Bathroom, an Additional Bedroom and a Den/Office. Ideal for Your Extended Family, Guests, or Potential In-law Suite. Conveniently Located Near Top Schools, Durham College, Costco, Transit, Parks and Hwy 407. Very motivated seller with tenants who are willing to stay with the property. (id:61476)
90 Hart Boulevard
Clarington, Ontario
~Welcome To 90 Hart Blvd In A Quiet, Family-Friendly Clarington Neighbourhood.~This Detached Home Sits On A Generous Lot And Offers A Functional Layout With Plenty Of Living Space And Future Potential.~The Main Level Features A Bright Living Room With Large Windows, ~A Separate Dining Area With Walk-Out To The Deck, And A Practical Kitchen Ready For Personal Updates.~Upstairs, You'll Find Spacious Bedrooms With Ample Closet Space, Including A Primary Bedroom With Ensuite, Along With Additional Bedrooms Ideal For Family Or Home Office Use.~The Finished Lower Level Provides Extra Living Space With A Recreation Room, Additional Rooms, A Bathroom, And Storage Areas, Offering Flexibility For Extended Family Or In-Law Potential.Enjoy The Elevated Deck Overlooking A Private, Tree-Lined Backyard, Perfect For Outdoor Entertaining Or Relaxing.~Conveniently Located Close To Schools, Parks, Shopping, Transit, And Major Routes.A Solid Home With Space, Privacy, And Opportunity In A Desirable Community. **Property Is Being Sold As Is, Where Is. Monthly Rental Items Will Be Assumed by the Buyer, With Full Details to Be Disclosed ** ~Offer Presentation **Dec 23, 2025 (Tue) 5 PM ~ Submit Offers By 4:00 PM** (id:61476)
18 Charlton Crescent
Ajax, Ontario
Welcome to this warm and inviting 4-bedroom family home in South Ajax-perfectly positioned just a short stroll from the waterfront! Lovingly maintained, this property offers a bright, open-concept main floor with generous living and dining areas, plus a modern kitchen that flows seamlessly to a walk-out deck-ideal for morning coffees, weekend barbecues, or unwinding after a long day. The finished basement comes with its own private entrance and is thoughtfully set up with a one-bedroom apartment, kitchen layout, cozy living room, and a convenient 2-piece bath-an excellent option for extended family, guests, or rental income potential. Nestled in a quiet, family-friendly neighbourhood, you'll love the easy access to shopping, the hospital, GO Station, schools of every level, churches, parks, and the Ajax Community Centre-everything you need is right at your doorstep. Additional bonuses include a double driveway with parking for up to four vehicles. With comfort, location, and the opportunity to put your personal touch on it, this home truly checks all the boxes. This home is being sold "as is, where is," with no warranties. (id:61476)
119 Wilmot Trail
Clarington, Ontario
Opportunity Knocks! Welcome to this well-maintained 2-bedroom, 2-bathroom bungalow located in the heart of the highly sought-after Wilmot Creek Adult Lifestyle Community. Featuring a bright open-concept layout, the spacious living and dining areas are filled with natural light from large windows and offer a cozy gas fireplace-perfect for relaxing or entertaining. The eat-in kitchen boasts ample cabinetry, generous counter space, and additional seating for casual dining. A comfortable family room overlooks a 12'4" x 14'4" deck, where you can enjoy peaceful views of lush green foliage backing onto a ravine. The spacious primary bedroom includes a large walk-in closet and a 3-piece ensuite with a low-entry threshold shower. Additional highlights include ensuite laundry and double driveway parking for two vehicles. Ideally located just a short walk to the Wheelhouse, the vibrant hub of community activities and amenities. The monthly fee includes water, sewer, snow removal, and access to exceptional amenities, such as billiards, shuffleboard, fitness and dance classes, crafts (quilting, ceramics, scrapbooking, stained glass), tennis courts, pickleball, lawn bowling, and horseshoes. Enjoy an 800-seat auditorium for dances, theatre productions, and social events, a private 9-hole golf course, two saltwater pools, indoor hot tubs and sauna, a woodworking shop, scenic nature trails, and so much more. A wonderful opportunity to enjoy active, maintenance-free living in a welcoming community. (id:61476)
807 Annes Street
Whitby, Ontario
** 3 OPEN HOUSES * THURS DEC 18TH 5-7PM, SAT DEC 20 & SUN DEC 21 2-4PM ** Well maintained bungalow in Whitby's desirable Lynde Creek community, owned by the same family for 50 years. Situated on a generous lot, this 3 plus 2 bedroom, 3 bathroom home offers space, flexibility, and an excellent commuter location. The main floor features a bright open concept living and dining area with large windows, California shutters, and hardwood flooring. Three main floor bedrooms include a primary bedroom with a two piece ensuite, along with a full four piece main bath. A separate side entrance leads to a fully finished basement with a spacious recreation room, gas fireplace, wet bar, two additional bedrooms, and a two piece bathroom. The water supply to the wet bar island has been disconnected and can be reconnected by the new owner. Additional features include whole home HEPA air filtration, central vacuum, and a water filtration system in kitchen. Outside offers a large private driveway, two garden sheds, and plenty of yard space to enjoy. Ideally located just minutes to the Whitby GO Station, Highway 401, schools, parks, and everyday amenities. (id:61476)
140 Victoria Street
Brock, Ontario
Exceptional opportunity for investors and builders. This 0.51-acre corner lot, fronting on 3 streets, is located outside conservation-regulated areas and offers significant severance potential, with the possibility of creating 3 individual lots. The property is further enhanced by two existing sanitary service connections and 2 separate tax bills, potentially offering additional future possibilities. A detached residence currently occupies the site, offering 4 bedrooms, 1 bathroom, a detached garage, a storage shed, and 2 driveways with generous parking capacity. Surrounded by custom built homes near the shores of Lake Simcoe, the location provides a refined residential setting with convenient proximity to schools, shopping, parks, and recreational amenities. This property presents a rare combination of scale, location, and future development potential. The double lot consists of 2 individual parcels under a single PIN/registration. (id:61476)
201 Lisgar Street
Brighton, Ontario
This rare, level parcel of land provides the perfect opportunity to build your business, residence, or both in the growing community of Brighton, Ontario.2-acre level parcel, ideally located just 5 minutes from Hwy 401 East. This well-maintained, flat property is zoned Commercial/Residential, offering outstanding flexibility and investment potential. (id:61476)
52 Glynn Road
Ajax, Ontario
Stunning 4-bedroom, 1.5-storey family home on a mature lot with a detached 1.5 car garage! Beautifully upgraded throughout, this sun-filled home welcomes you with gleaming hardwood floors, california shutters, elegant wainscotting, custom built-ins, and a bright staircase skylight with wrought-iron spindles.The impressive family room features a cozy gas fireplace with a rustic beam mantle, custom shelving, crown moulding, and pot lights-perfect for relaxing or entertaining. Enjoy an elegant formal dining room and a spacious kitchen complete with a stylish backsplash, stainless steel appliances, and a breakfast area with sliding doors leading to the fantastic 2-tier entertainers' deck. The main floor also offers a convenient laundry/mud room with a built-in bench and separate side entry. Backyard is a private oasis boasting lush gardens, a storage shed, mature trees, full fencing, and access to the garage. Upstairs, you'll find four generous bedrooms, including a beautiful primary retreat highlighted by a board-and-batten feature wall. Interlocking driveway and a prime location close to schools, parks, transit, Hwy 401, GO Station, and major retail stores! Shows a 10+ and pride of ownership throughout! (id:61476)
221 Liberty Street N
Clarington, Ontario
This charming detached bungalow offers a fantastic opportunity for first-time buyers, downsizers, or savvy investors. Featuring 2 spacious bedrooms and 2 bathrooms, this home is full of potential and waiting for someone's creative touch. Situated on an extra wide and deep lot in a convenient Bowmanville location, you're close to schools, parks, shopping, and transit. With its classic layout and solid bones, it's the perfect canvas to renovate, refresh, or reimagine entirely. Whether you're looking to enter the market or add to your investment portfolio, this home is a smart move with room to grow. Don't miss out on this opportunity to create something truly special in an established neighbourhood. This 75 foot wide lot has the potential for a possible severance, or a huge addition or maybe a second dwelling on the lot. Check with the municipality about 3 dwelling units allowed on this lot. (id:61476)
301 - 132 Aspen Springs Drive
Clarington, Ontario
Welcome to this beautifully maintained 3rd-floor corner unit in one of Bowmanville's most desirable condo communities! This 2-bedroom, 1-bathroom home offers over 800 sq ft of bright, airy living space with southwest exposure that fills the unit with natural light all day. The open-concept layout includes a welcoming living and dining area, perfect for entertaining or relaxing. Step out onto your private balcony to enjoy afternoon sun or evening breezes. BBQs are permitted, making it ideal for casual outdoor dining.The kitchen features stainless steel appliances, ample cabinetry, and plenty of counter space with a layout that's both functional and efficient. The primary bedroom is a true retreat with a large walk-in closet. The second bedroom is generously sized with its own closet, ideal for guests, a home office, or extra storage. A bright 4-piece bathroom and convenient in-unit laundry complete the space. Extras include one surface parking spot and an exclusive storage locker for added convenience.This well-managed building offers secure entry, visitor parking, a workout room, and a party room, enhancing your lifestyle with comfort and ease. Located in an ultra-convenient area, it's a top choice for commuters and busy professionals. Enjoy quick access to Highways 401, 418, and 407, plus the highly anticipated future GO Train station just minutes away.You're also steps from local amenities including schools, restaurants, grocery stores, banks, big box retailers, and the charm of historic downtown Bowmanville. Whether grabbing a coffee, running errands, or exploring shops, everything is close by. This bright, well-kept unit is a rare opportunity for first-time buyers, down sizers, or investors seeking a move-in-ready home in a growing community. (id:61476)
5 Waldron Court
Ajax, Ontario
Well Maintained 4 Bedroom 3 Bathroom Detached Home In Highly Desirable Northwest Ajax community* Main Floor Features Brand New Hardwood Flooring* Private Yard with Mature Trees* Family Friendly Cul De Sac* Freshly Painted * Family Room With Fireplace* Modern Kitchen With New Quartz Countertop & Backsplash & Breakfast Bar * Primary Bedroom With Walk-In Closet & 5-piece Ensuite * Newly Updated Powder Room* Updated Bathroom With Glass-Enclosed Walk-In Shower With Built-In Bench* Conveniently Located Close To Schools, Parks, Shopping, Transit, & Highways* 6 Parking Spaces* Roof (3 yrs) (id:61476)
514 - 711 Rossland Road E
Whitby, Ontario
Updated and move in ready condo offers the perfect blend of comfort, convenience, and low maintenance living. Just 5 minutes to Highway 407 and surrounded by fantastic amenities, parks, and top rated schools, this location truly has it all. Inside, you'll find a functional floorplan with fresh neutral colours throughout, stylish new light fixtures, and sleek laminate flooring. The kitchen offers ample countertop space, new pot lights, ensuite laundry and overlooks the spacious main living area. A separate dining room is the perfect spot to host dinners but also provides flexibility - customize it to suit your lifestyle. Use it for meals, at home gym or office or convert it to another living space. Just off the living room, you can enjoy the lovely den with glass doors, showcasing an impressive easterly view and offering the perfect spot for a home office or reading nook. The generous primary bedroom features a large window that fills the space with natural light. You'll also enjoy the convenience of ensuite laundry and an updated washroom, plus one owned parking spot. Building amenities include an indoor pool, hot tub, billiards room, party room, and fully equipped fitness centre. This unit is an exceptional affordable opportunity - ideal for first time buyers, downsizers, or anyone seeking a modern, easy care home in a fantastic community. Move in and enjoy the best of Whitby living! (id:61476)
3 Whitefish Street
Whitby, Ontario
Welcome to this Beautiful 4 Bedrooms Deatched Home in Whitby's Prime Location. Hardwood Floor On Main & Second Floor, Staircase. Modern Kitchen With Bright Eat-In Breakfast Area, Walk out to your backyard, Granite Countertop, S/S Appliances. Fireplace in Living Room, updated throughout And Completely Carpet-Free, This Home Offers A Bright, Spacious, And Practical Layout That's Perfect For Families. Located Minutes From Top-Rated Schools, Parks, Shopping, And Highways 412,401 & 407, This Home Offers The Perfect Mix Of Comfort, Convenience, And Lifestyle. (id:61476)
11 Elmer Adams Drive
Clarington, Ontario
Welcome to your dream home in the heart of Courtice. This stunning detached home features a spacious two-car garage and a grand entrance that sets the tone for what's inside. The open-concept main floor is bright and inviting, complete with a convenient main-floor laundry room and seamless flow that's perfect for both everyday living and entertaining. Upstairs you'll find four generous bedrooms and four beautifully finished washrooms, offering comfort and style for the whole family. The separate entrance to the basement provides incredible potential for an in-law suite or future income opportunity. Step outside to a beautifully landscaped yard featuring a charming gazebo the perfect space to relax and unwind. Luxury, space, and functionality come together in this exceptional Courtice home. (id:61476)
81 Main Street
Brock, Ontario
Charming and beautifully maintained 3-bedroom bungalow on a spacious 50 * 150 ft treed lot in the heart of Downtown Beaverton! Featuring a brand-new roof (2025), this home offers a warm, inviting layout with 9 rooms of comfortable living space. Enjoy an easy walk to shopping, parks, and all local amenities. "Cute as a button" and perfect for first-time buyers, downsizers, or anyone seeking peaceful small-town living.Includes: Fridge, stove, washer, dryer, built-in dishwasher, central air, central vac, gas furnace & equipment, all window coverings, all electric light fixtures, gas hot water tank (rental), garage door openers (id:61476)
46 Senay Circle
Clarington, Ontario
Spacious Freehold Walkout Basement Townhouse on One of the Largest Lots in The Vale Project, Clarington, Courtice Built by National Homes! Ready-to-Go, Municipality-Approved Permit for a Legal Basement Apartment Perfect for rental income or extended family living. Private Backyard Overlooking a Ravine and Protected Woodlands. Enjoy serene natural views and peaceful surroundings. End-Unit Townhouse with Semi-Detached Feel Offers extra privacy and space. Facing a Parkette and Play Area Ideal for families with children or those who love outdoor recreation..Featuring an open-concept main floor with a sleek kitchen that overlooks the bright living and dining areas, complete with a walkout balcony-perfect for enjoying peaceful ravine views.Upstairs, discover three spacious bedrooms, 2 rooms with walk-in closets.Conveniently located near schools, parks, trails, Highway 401, public transit, and more, this ravine-backed home is a rare find. Dont miss your chance to own this tranquil retreat! Note: Interior Pictures are from a Previous Listing. POTL Fee is $159.95 per month. (id:61476)
24 Roosevelt Avenue
Ajax, Ontario
This home is the best value for a detached 3 bedroom in Ajax. While currently configured with the third bedroom as a library area, this space can be easily converted back to a third bedroom, home office, or nursery, adapting effortlessly to your family's changing needs. The functional 2-bathroom layout offers great versatility. The difficult, expensive, and worry-inducing work is already DONE for you. Waterproofing of exterior foundation including the replacement of weeping tile. Exterior drainage added with a French drain system installed in the backyard and professional window-wells. New Outdoor Living with new decks installed at both the front and back of the house. And if you are like this owner, the backyard space is where you will fall in love. Perfect for kids and pets alike. The home offers a wonderful mix of old-world charm and modern usability, including an updated basement featuring new laminate flooring (2021), providing excellent space for a rec room or storage. Your next chapter starts here. This is your chance to own a structurally sound, detached home in a fantastic location-ready for its next chapter. It offers the perfect blank canvas for you to infuse your personal cosmetic touches and create the home of your dreams without worrying about major repair bills down the line. (id:61476)
1209 - 712 Rossland Road E
Whitby, Ontario
Welcome to The Connoisseur, one of Whitby's most sought-after high-rise residences. This beautifully updated 1-bedroom penthouse suite features a versatile solarium/sitting area and a spacious, light-filled layout. The open-concept design includes an updated galley kitchen with pass-through, connecting to the separate living and dining areas, ideal for everyday living and entertaining. A generous primary bedroom and updated 3-piece bath offer comfort and functionality, while large windows showcase scenic panoramic north-east views and an abundance of natural light. Complete with two underground parking spaces and a locker, this beautiful suite delivers outstanding convenience. Residents enjoy a full suite of amenities including an indoor pool, hot tub, sauna, fitness room, party room, car wash, and library. (id:61476)
1602 Chilliwack Street
Oshawa, Ontario
Your next chapter starts at 1602 Chilliwack Street an exceptional four-bedroom (2+2), three-bathroom brick raised bungalow in the highly sought-after North Oshawa. Thoughtfully redesigned and renovated top-to-bottom with over $200,000 in premium upgrades, this home blends luxury, functionality, and multi-generational living like few others. Set on a quiet, family-friendly street in the desirable Midhaven community, it offers the perfect balance of comfort, security, and sophistication. Surrounded by well-kept homes and peaceful surroundings, it redefines what it means to live beautifully in one of Oshawa's most established neighbourhoods. Step inside to soaring 13-foot ceilings, porcelain floors, and expansive rooms designed for effortless family living and sophisticated entertaining. The open-concept living and dining area impresses with a stylish half wall overlooking the living room below. The chef-inspired eat-in kitchen features quartz countertops, backsplash, built-in high-end stainless steel KitchenAid appliances, a large island with breakfast bar, and a walk-out to a deck for seamless indoor-outdoor living. The fully finished walk-out lower level offers a complete two-bedroom in-law suite with a private entrance, open living and dining area, gas fireplace, kitchen with quartz counters, laundry, and walk-out to a private patio perfect for family, guests, or rental income. Thoughtfully designed for wheelchair accessibility, this home includes an exterior ramp, lift from the garage, and an accessible bedroom and bathroom for comfort, safety, and independence. This is not just a bungalow its a statement in modern, multi-generational living. Homes of this caliber rarely come to market! Experience Results That Move You at 1602 Chilliwack Street, Oshawa! (id:61476)
23 Connaught Street
Oshawa, Ontario
Showcasing timeless craftsmanship, character, and charm, this distinguished Century Home is located in Oshawa's sought-after O'Neill community. With over 3,500 sq ft of thoughtfully preserved living space across four levels, this residence captures the elegance and detail of a bygone era.The formal living room features a wood-burning fireplace, soaring cathedral ceilings, and an abundance of natural light. Elegant French doors lead into the formal dining room, highlighted by cathedral ceilings and exquisite crown molding - a perfect space for entertaining. An interior picture window connects the living and family rooms, enhancing the open, inviting flow of the main floor. The oversized family room, also ideal for casual dining, features a cozy gas fireplace and a beautiful rounded doorway leading seamlessly to the backyard oasis with a 12 x 24 pool, stamped concrete, and deck - perfect for entertaining or enjoying summer evenings. The large kitchen offers ample cabinetry and workspace, blending function and warmth for everyday living.The third floor features four generous bedrooms and a full bathroom, including one bedroom with a private balcony for morning coffee or quiet reflection. The fourth floor adds two additional bedrooms and a full bathroom, ideal for older children, guests, or home office space.The partly finished basement provides two additional rooms, a rec room, a third bathroom, and a separate entrance - perfect for extended family, an in-law suite, or a teen retreat.Nestled on a quiet, tree-lined street in a mature neighbourhood, this home offers convenient access to parks, schools, shopping, and transit. With its rare combination of character, space, and multi-generational flexibility, this Century Home is a one-of-a-kind residence where timeless elegance and family living come together effortlessly. (id:61476)


