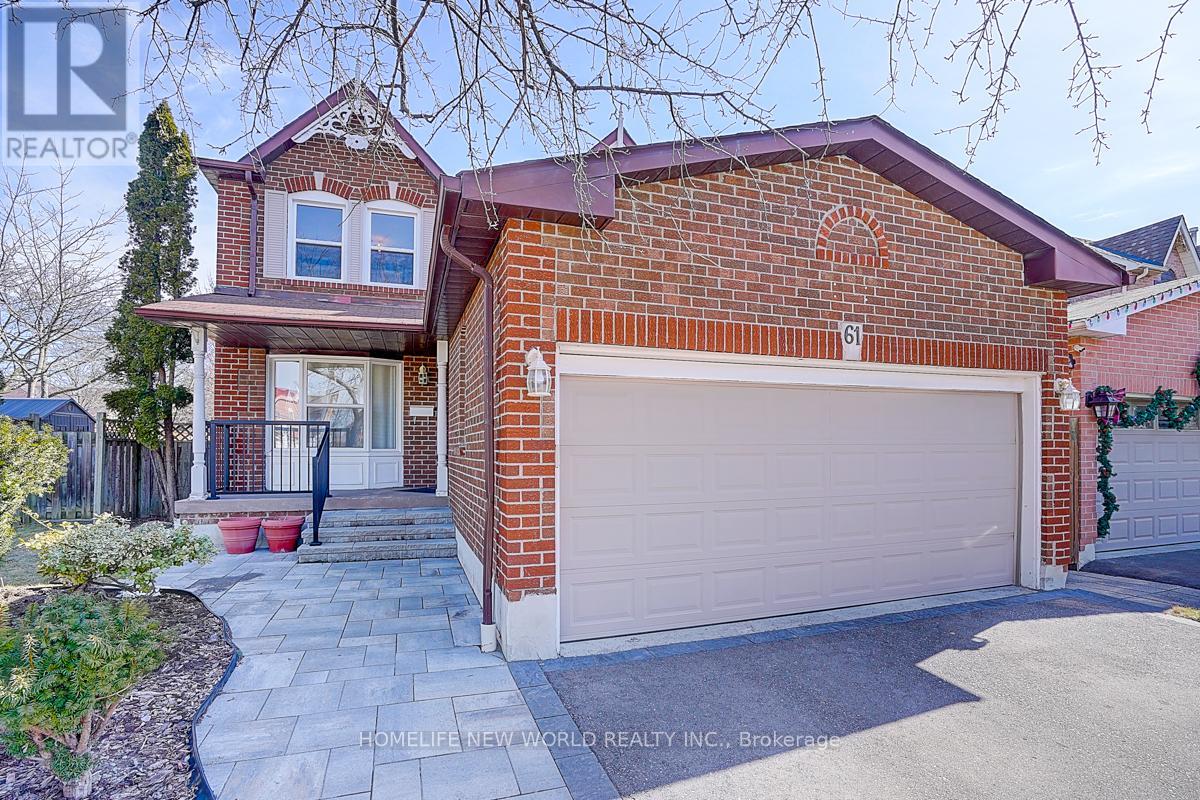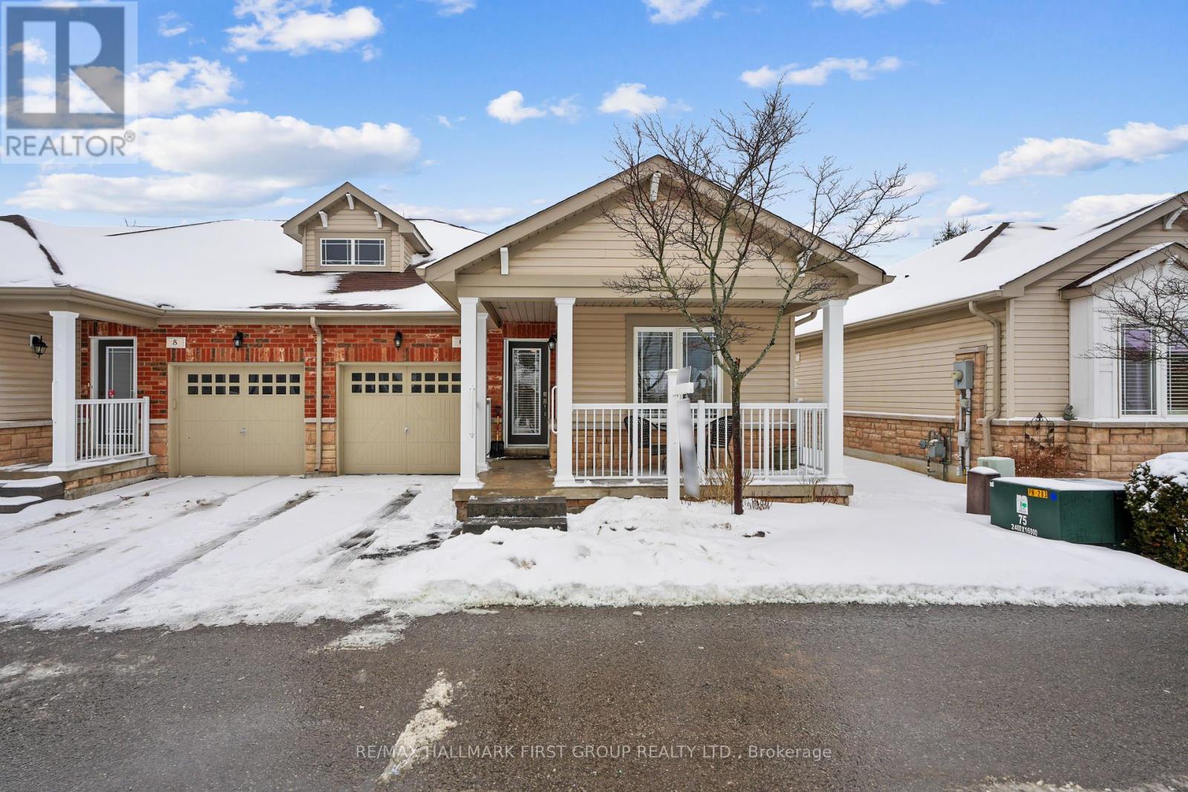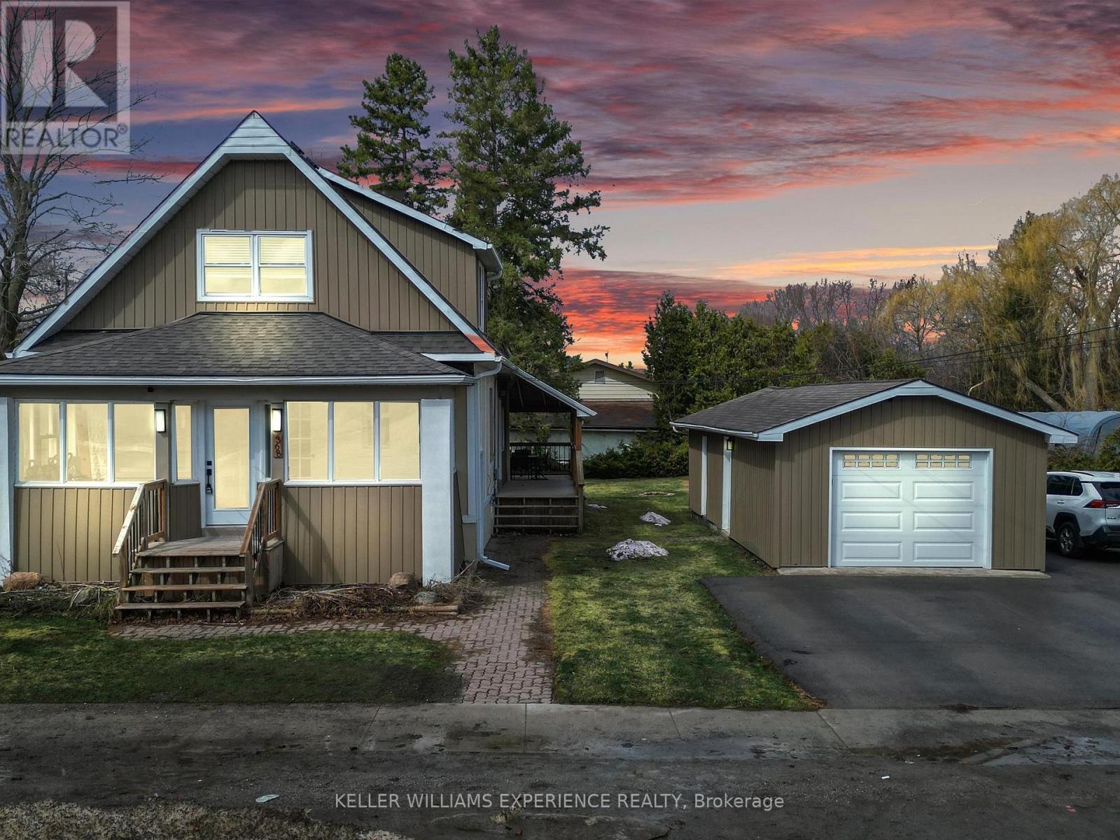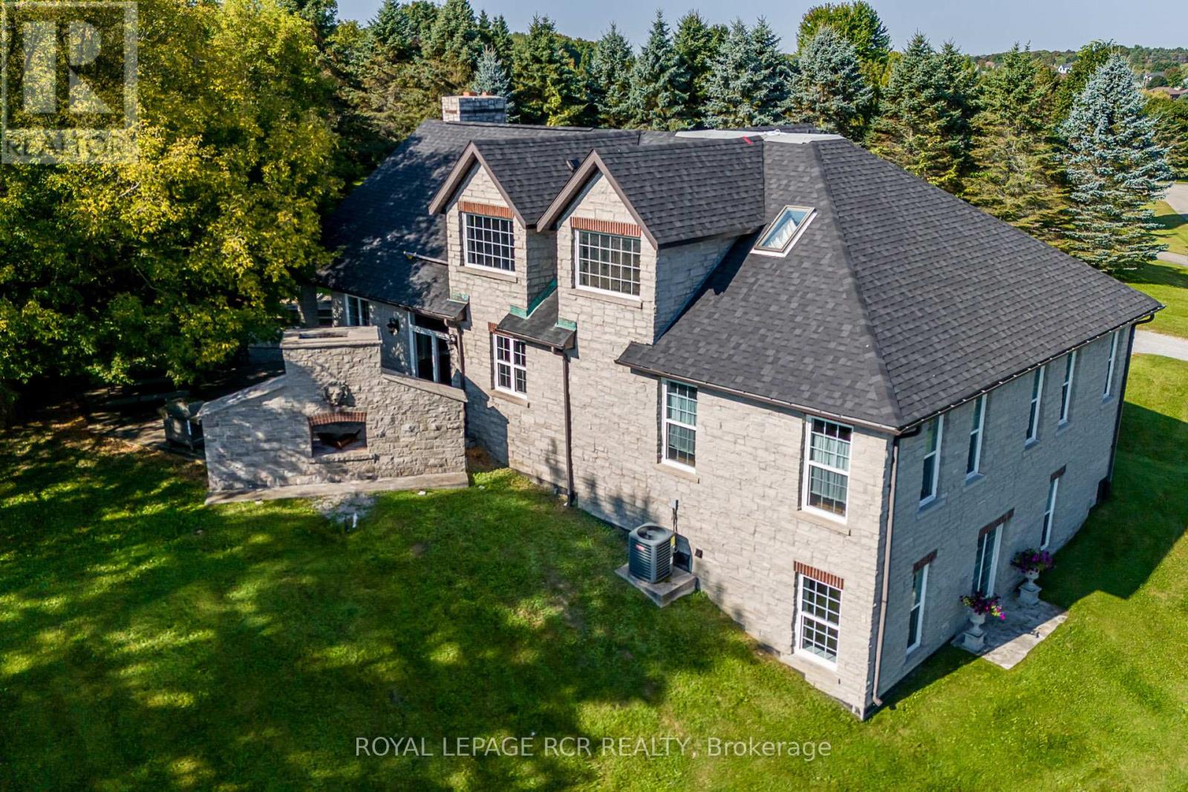1 Goldeye Street
Whitby, Ontario
Nestled on a coveted prime corner lot, this STUNNING freehold townhouse by Mattamy offers the PERFECT blend of stye & convenience. The open concept design features 4 bedrooms and 3 bathrooms, sleek laminate floors, upgraded oak wood stairs, separate dining room and a good size kitchen with breakfast bar! Enjoy the outdoors with a charming balcony. Ideally located just minutes from hwy 412 & 401, close to schools, shopping & transportation and MORE. This home offers modern living. (id:61476)
652 Scriver Road
Brighton, Ontario
Charming 4-bedroom, 2-bathroom home with a separate primary retreat, a 3-car garage/workshop, and a fenced-in area for pets or children. This unique property offers a warm and inviting atmosphere. Step inside through the mudroom/laundry room entry, designed for practicality, before exploring the spacious living room with oversized patio doors and a private entrance. With vaulted pine ceilings and a striking floor-to-ceiling stone fireplace that creates a cozy centrepiece in the main living space. Adjacent to the living area, the large kitchen and dining space boast expansive windows that fill the home with natural light, plus a patio door leading to a deck with a hard-top gazebo, perfect for outdoor dining and entertaining. A bright and airy sitting area with another separate entrance opens to the fenced yard, offering a safe haven for pets or little ones. 3 well-sized bedrooms and a 4-piece bathroom complete the main floor, while the primary suite is a private retreat featuring a large sitting area with deck access, soaring pine ceilings, and a 3-piece ensuite - your personal escape to relaxation. Outside, mature trees create a peaceful and private setting. The 3-car garage/workshop is a dream for hobbyists, with 2 large doors and a convenient drive-through bay with an additional drive-through bay for your lawn mower. Plus, the unfinished loft space above is ready for your vision - whether for storage, a guest suite, or a creative workspace. Don't miss this rare opportunity to own a truly special home that combines functionality, character, and endless potential. Book your showing today! (id:61476)
1616 Glenbourne Drive
Oshawa, Ontario
This home truly stands out! No detail has been overlooked in this stunning 4-bedroom, 4-bathroom, 2-storey home in a prestigious North Oshawa neighbourhood, surrounded by other beautiful homes. Featuring a high-end gourmet kitchen with quartz countertops and backsplash, gas oven, and top-tier appliances, this home is truly magazine-worthy. The spacious living room boasts a cozy gas fireplace, perfect for relaxing. Each bathroom provides a spa-like experience. This home boasts beautiful finishes and fixtures throughout. A fully finished basement with an additional fireplace adds even more living space. The beautifully landscaped, low-maintenance yard with faux grass includes a stocked fish pond, hot tub, gazebo, and a custom interlocking stone patio. California shutters throughout offer elegance and privacy. With a double-car garage and green space across the street - ensuring low traffic - this home offers both luxury and tranquility. Don't miss out - this is upscale living at its finest! (id:61476)
61 Noake Crescent
Ajax, Ontario
Beautiful Family Home In This Well Sort After Area Of Ajax, Large Corner Lot with Lots of Sun and Lights, Great Layout and Cozy 3 Bedroom Double Garage All Brick Detached Home. Many Updates in recent years - CAC (2021), Insulation (2021), Tankless Water Heater (lease 2020), Entrance railing & Interlocking (2021), Painting (2025), Newer Eat-in Kitchen. Renovated in 2021 with Permit - Open Concept Main Floor, Powder Room, Ensuite Bath in 2nd Floor, Hardwood Floor in main floor. Finished Basement With 4th Br/Office and Built-in Bookcase/Shelfs. No Disappointments Shows Pride Of Ownership. (id:61476)
195 Lady Angela Avenue
Oshawa, Ontario
Stunning 4-Bedroom Brick Home In Sought-After Windfields Community! Welcome To Your Breathtaking New Home. Featuring 4 Spacious Bedrooms, Each With Custom-Built Wardrobe Closets, And A Luxurious Primary Suite With 5-Piece Ensuite, Soaker Tub Under A Chandelier, Potlights In The Shower, And His-And-Hers Walk-In Closets With Custom Organizers. The Open-Concept Main Floor Boasts A Living Room, Separate Dining Room, And Family Room With Gas Fireplace, Plus A Stylish Kitchen With Potlights And A Bright Breakfast Area. Convenient Garage Entry And Grand Double-Door Entrance Add To The Appeal. The Finished Basement Includes A Huge Bedroom, Massive Rec Room, Full Washroom With Modern Shower, And Potlights. Upgrades Include A Low Maintenance Beautiful Backyard With Interlocking Stones And Artificial Turf (2023), Finished Basement (2023), Custom Wardrobe Closets Throughout (2022), And A Garage Door Opener (2023). Extras Include Also Include: Nest Control Thermostat, Security Sys Rough In, U/Cabinet Kitchen Lighting, Hrv Ventilation System. Located Close To Schools, Parks, Shopping, Transit, And All Essential Amenities, This Home Is Move-In Ready, Just Unpack And Enjoy! See You Soon! (id:61476)
66 Varcoe Road
Clarington, Ontario
Updated three-bedroom bungalow on a 1-acre lot, wooded area, fenced garden for added privacy and tranquility. Hardwood floors in the main living areas complement elegant travertine floors in the kitchen, eating area, and hallways. The luxurious kitchen features a spacious center island, perfect for meal prep and casual dining. The finished basement offers even more space to enjoy. It includes two additional bedrooms, a brand-new bathroom, and two extra rooms that could serve as offices, studios, or guest rooms. The expansive recreation room is ideal for family gatherings, and the cool room adds extra storage for your wine collection or pantry needs. Other highlights include a new furnace (2024), air cleaner system, interlock patio, driveway, and side entrance. Epoxy garage floor, two fireplaces, sprinkler system, five new appliances, and so much more! **EXTRAS** Offers anytime. Minimum 5% deposit (id:61476)
992 Fraser Court
Cobourg, Ontario
Move-In Ready Family Home in a Fantastic Location! This well-kept 3-bedroom home is perfect for a growing family. Conveniently located just steps from Terry Fox Public School and Northumberland Hills Hospital, shopping, and Highway 401, it offers easy access to everything you need. The updated kitchen (2021) features a pantry, stylish backsplash, and modern appliances, including a fridge, stove, dishwasher, and microwave (all 2021). The main flooring was updated in 2020, and the cozy gas fireplace (2022) adds warmth to the living space. A walkout from the living room leads to a newly built deck (2024) and a fully fenced backyard, perfect for kids, pets, and outdoor gatherings. The basement offers extra living space with a rec room, 2pc bath, a small workshop, a laundry area, and plenty of storage. The single attached garage, along with a newly paved driveway (2024) that fits two cars, provides ample parking. A great family home in an ideal location don't miss this opportunity! (id:61476)
13551 Concession 5 Road
Uxbridge, Ontario
The Perfect 3+1 Bedroom & 3 Bathroom Custom Log Home *Situated On 50 Acres* Half Acre Natural Spring Fed Stocked Pond* Scenic Views, Walking Trails & Abundant Wildlife* Enjoy 4,147 Sqft Of Luxury Living Space* Grand Foyer W/ 16Ft High Ceilings *Custom Chandelier* Granite Stone Double Sided Fireplace Wall* Open Concept Living W/ Newer Panoramic Windows Overlooking Green Space In All Key Areas* New Chef's Kitchen W/ Custom Cabinetry *Two Tone Color Design* Large Centre Island W/ Quartz Counters & Matching Backsplash* Ample Storage W/ 2 Pantries & Custom 24x48 Tiles* Family Room Walk Out To Interlocked Fire Pit Sitting Area* Custom Sliding Doors* Primary Bedroom W/ Massive Window Overlooking Pond *Walk Out To Yard* Large Closet Space *4Pc Ensuite* Second Bedroom W/ Large Closet Space & Picture Window* 2 Full Baths On Main Floor* Multi Functional Loft Space W/ Dedicated Office Space *Custom Light Fixture* 3rd Bedroom W/ Dbl Closet & Window* Large Mudroom W/ Vaulted Ceilings & Large Bay Window* Multi-Functional Finished Basement W/ Large Windows Throughout *Built In Speakers* Large Bar Area W/ Sitting *Perfect For Entertainment* 4th Bedroom In Basement W/ Large Window, Closet Space & Direct Access To 4Pc Bathroom* Geothermal Heat Source *Save Thousands On You Heating* Custom 1,350 Sqft Sun Deck W/ Massive 445 Sqft Gazebo Overlooking Pond & Greenspace* 3 Car Detached Garage W/ Heated Workshop* Hydro Supplied To Detached Garage & 2nd Storey Loft Space* Endless Potential* Move In Ready *True Home Oasis* **EXTRAS** 1,980 Sqft Garage Built In 2003* 445 Sqft Gazebo Built In 2005* 200 AMPS Control Panel (Main Panel) Pony Panel In Garage* High Speed Bell Internet* School Bus Route* Poured Concrete Foundation* Electrical Rough-In For Pump In Pond* All Newer Windows (90%) *Newer Sliding Doors *Newer Chimney Vents *Newer Shingles On Gazebo* Must See! Don't Miss* (id:61476)
Unit 6 - 740 Carlisle Street
Cobourg, Ontario
Experience effortless one-level living in this stylish two-bedroom bungalow with the bonus of a finished lower level. Bright and spacious, the open-concept living and dining areas feature modern, easy-care flooring and a seamless walkout to the backyard, perfect for outdoor relaxation in warmer months. The kitchen is thoughtfully designed with recessed lighting, built-in stainless steel appliances, an island with breakfast bar, and ample cabinetry for storage. The main-floor primary bedroom offers a private ensuite with a dual vanity, while a second bedroom, full bathroom, and a convenient laundry room with garage access complete the level. Downstairs, a cozy rec room provides additional living space, along with a flexible office area, bathroom, and generous storage. Outside, enjoy green space, which is ideal for unwinding and entertaining. Situated close to grocery stores and local shops, this low-maintenance home blends comfort and convenience in a vibrant community setting. (id:61476)
368 Mill Street
Brock, Ontario
Attention First-Time Home Buyers & Investors!This charming home offers a spacious and sun-filled entryway, with a bright sunroom welcoming guests to both the main floor and upper-level entry. The main floor features beautiful wood flooring throughout the bedroom and living area, while the kitchen opens onto an expansive wraparound veranda, complete with a separate side entrance and mudroom.Upstairs, you'll find two additional bedrooms, a second kitchen, a living room, and a full bath perfect for multi-generational living or rental potential. A separate side entrance provides access to the basement, where you'll find utilities and a laundry area.Nestled on a generous in-town lot with mature trees for added privacy, this property also includes a detached garage and a separate workshop. Located within walking distance of town amenities, Lake Simcoe, parks, and scenic trails, this is an excellent opportunity for homeownership or investment! (id:61476)
3810 Front Street
Uxbridge, Ontario
Rare custom-built stone Bungaloft 1.27 private and mature treed acres with a high-elevation and excellent views nestled into a desirable South Goodwood Estate location. Enter into the expansive twenty-foot ceilings in the beautiful great room with a massive hand crafted floor to ceiling stone and brick fireplace. Perfect layout with main floor primary bedroom suite complete with walk-in closet and 5pc ensuite, double sinks and a luxurious soaker tub. The kitchen features stunning light with large windows, travertine floors, stone countertops and amazing storage. The second floor offers three additional bedrooms and another full bathroom. The walk-out basement is perfect for multi family living and offers large completely above grade windows, a separate entrance, a theatre room and a rec room that is big enough for a full-size pool table, a seating area and gas fireplace roughed in. The exterior space is an entertainer's dream with an expansive stone patio, outdoor stone kitchen, fireplace and hot tub, mature tress and relaxing country views (id:61476)
1363 Park Road S
Oshawa, Ontario
This beautifully renovated 6-bedroom home offers the perfect blend of comfort, style, and opportunity. The main floor features three spacious bedrooms, two modern bathrooms, and a brand-new kitchen designed for both elegance and functionality. The bright, open layout enhances the homes warmth and charm. The lower level, with its own private entrance, boasts three additional bedrooms, two full bathrooms, a large kitchen, and above-ground windows that fill the space with natural light. Ideal for a large family, an in-law suite, or an incredible rental opportunity, this home offers flexibility and income potential.Located just minutes from GM and with easy access to Highway 401, commuting is effortless. Recent upgrades include a new roof, updated windows, a modernized electrical system, and all-new appliances. The expansive backyard adds even more possibilities for entertaining, relaxing, or future expansion. With dual kitchens and laundry rooms, this home is designed for ultimate convenience. Whether you're looking for a dream family home or a high-return investment, this property is an exceptional opportunity. (id:61476)













