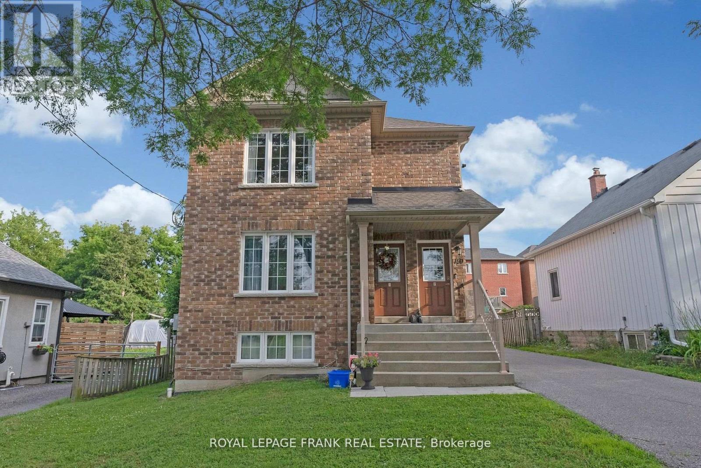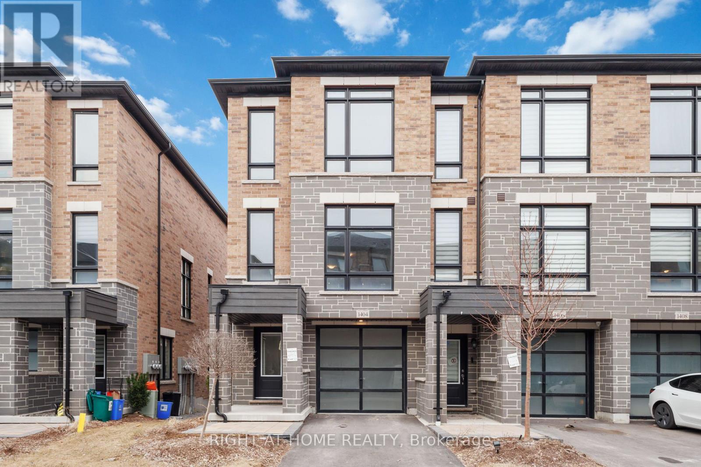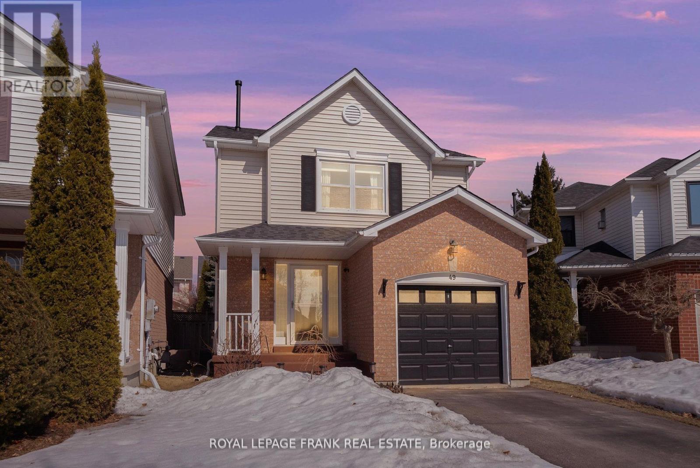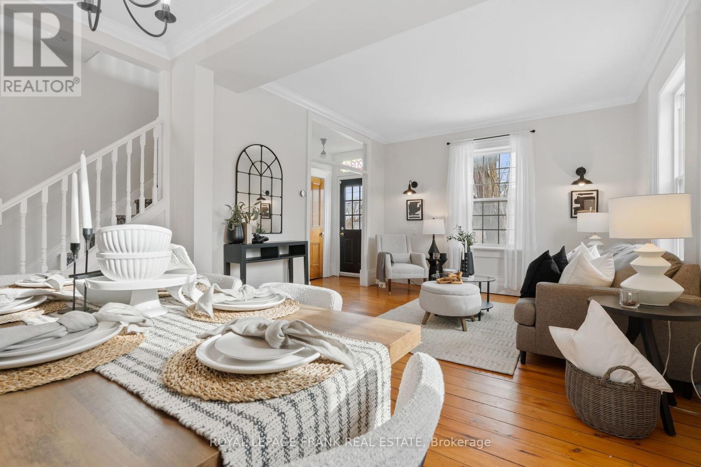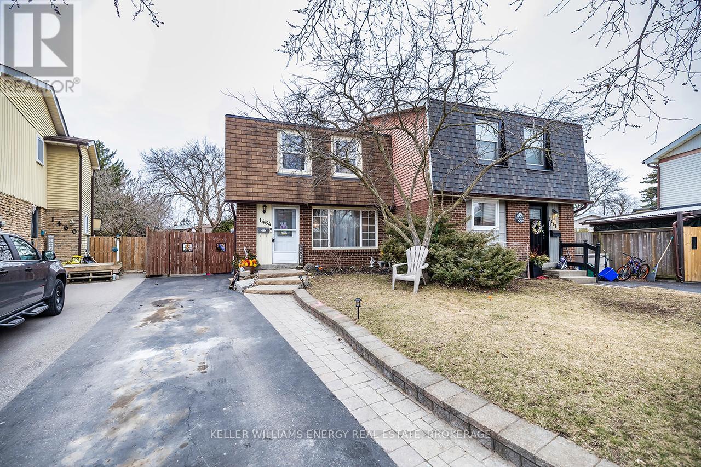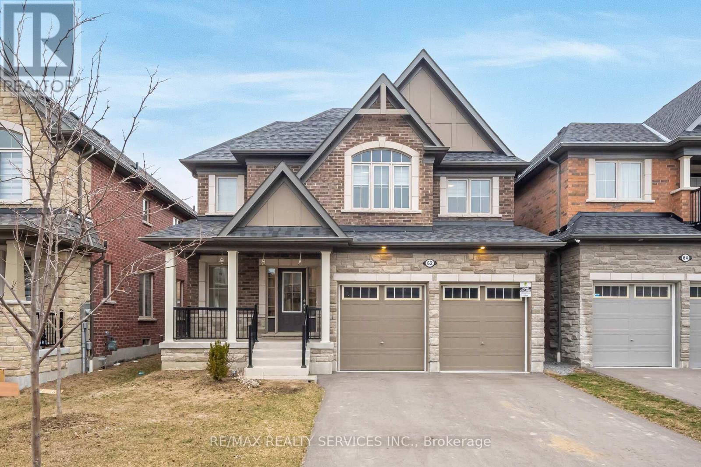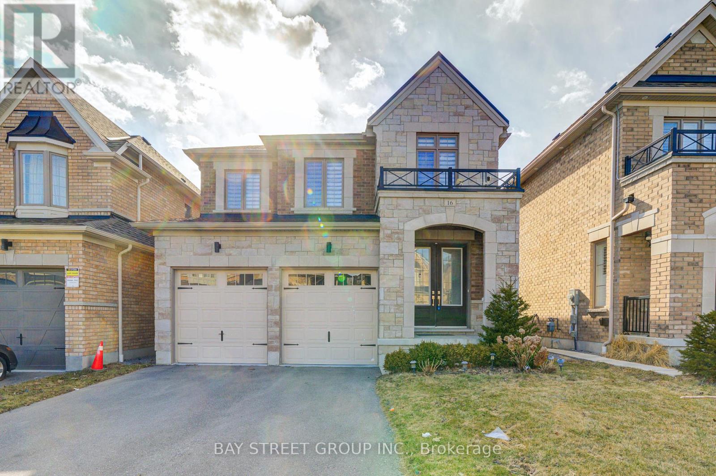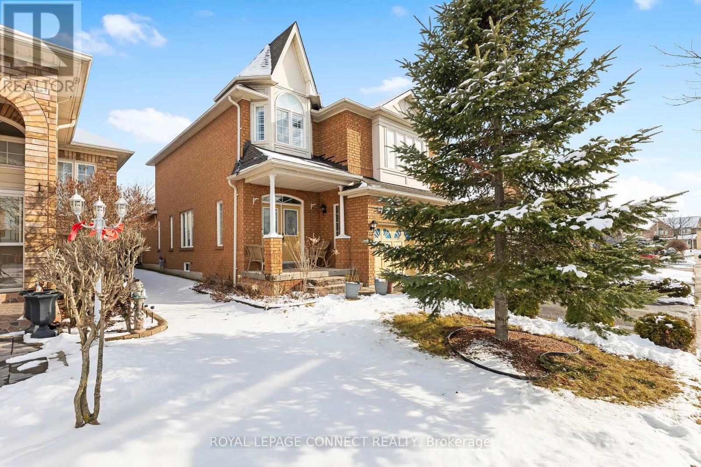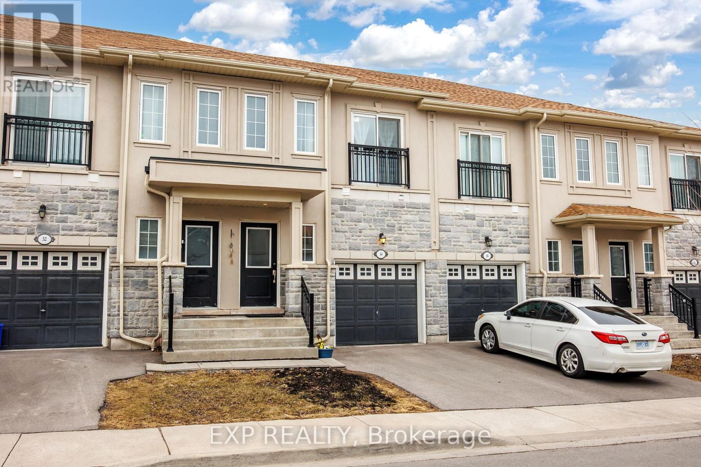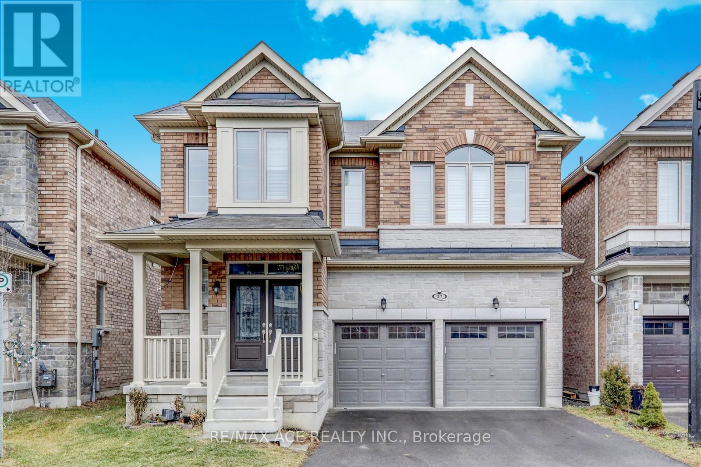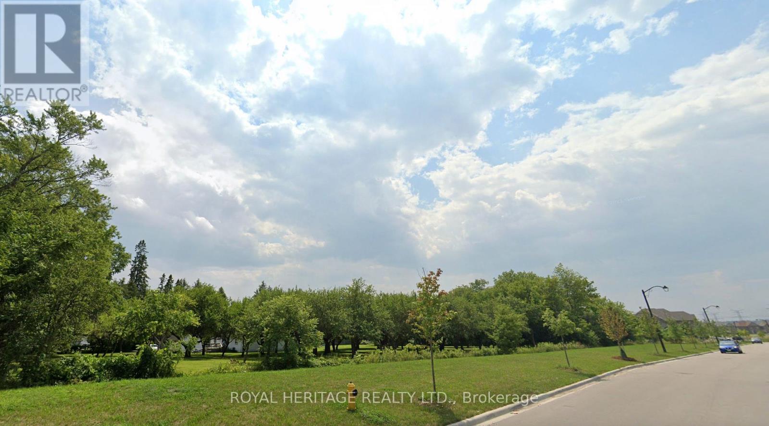159 Tresane Street
Oshawa, Ontario
Well maintained triplex on a quiet residential street built in 2015. Offers a great investment opportunity, close to all amenities, public transportation and Hwy 401. Each unit is self contained, has its own hydro, & gas meter. All units have their own ensuite laundry. This is a turn key investment with nothing to do but collect rental income with little maintenance. Tenants pay for Hydro, Gas & Hot Water Rental Tank. (id:61476)
154 Munroe Street
Cobourg, Ontario
Welcome Home! A beautiful, Solid Built Brick 2-storey. Come see this contemporary 3BR 2Bath well-updated Home in a superb location. Established neighbourhood near schools, playground & park. Walk to Grocery stores, the Gym, & VIA Station for commuters or day-trippers. The Beach, Marina & Downtown Tourist district is a 1.5 km stroll away. You will appreciate the open, airy, light-filled & stylish main floor & fantastic layout on a large fenced lot. Suits busy couples or families. Gleaming, recently-refinished oak strip floors add natural quality & substance that blends well with the modern upgrades & finishes. A Convenient Breakfast bar overlooks the bright Kitchen. An Open-concept Living/Dining Rm features Glass Doors walking out to your large, private, fenced backyard. Old-growth Trees provide privacy in summer while you entertain on the deck or tend to the built in container gardens. Included Outdoor shed keeps all your garden toys & tools handy. The 2nd floor provides 3 carpet-free Bedrooms w/ ample-sized closets & a useful hall linen closet. A separate side-entrance door to a Finished lower level with Rec Rm, 3pce Bath, Laundry Rm, Furnace Rm adds potential for an in-Law unit, a perfect home office or extra room for the family & guests. You will appreciate the Detached Garage to keep your car snow-free, or for hobbies & storage. Considering an income unit? Perhaps convert the Garage or the Lower Level. (CMHC has incentives available for such.) Updates include: Windows, Shingles, Furnace, Entrance Doors, Cabinetry, Baths (over last 6 years)This home is turnkey & stylish with lots of potential on the R3-Zoned lot for investors or homeowners who may wish to offset their mortgage with income. This beautiful, clean home is freshly painted, VACANT & move-in ready. A must see. **EXTRAS** Freshly painted + New Electric Light Fixtures + Floors refinished. Also Central Air 2017, Shingles & Furnace 2016, Windows, Front Door, Kitchen Cabinets 2016 (id:61476)
619 Alma Street
Scugog, Ontario
Welcome to an exceptional fully renovated brick bungalow in one of Port Perrys most desirable neighbourhoods. Nestled on a quiet no-exit street in the southwest corner of town, this stunning property offers the perfect blend of luxury, tranquility, and convenience. Set on a picturesque 0.7-acre lot, this unique park-like property is framed by mature trees, backing onto Cawkers Creek and environmentally protected land, creating a truly storybook setting. Enjoy the privacy of nature while being just minutes from recreational facilities, restaurants, parks, Lake Scugog, the hospital, and all the vibrant amenities this charming town has to offer. Boasting 6 spacious bedrooms, finished basement, and 5 beautifully appointed bathrooms, this expansive home is designed for comfortable family living and elegant entertaining. With approximately 2,300 square feet on the main level, plus a thoughtfully designed lower level, this residence offers an abundance of space and natural light. The inviting open-concept living area and kitchen span an impressive 33 feet, overlooking the breathtaking backyard. A triple-width glass door leads to a massive 30 x 16 deck, perfect for outdoor gatherings or simply relaxing in the peaceful natural surroundings. Additional features include: Entertaining-size living area, renovated throughout, Main-level laundry and additional hooks ups in the Bsmt, Heated floor in master bath, central vacuum, irrigation system, fully fenced backyard with wide gates on both sides & a third gate leading to trails and Cawkers Creek, oversized windows throughout, flooding the home with natural sunlight, paved driveway accommodating parking for 6 vehicles and 2-car garage with interior access. Meticulously maintained with exceptional curb appeal, this custom-built home offers an unparalleled lifestyle in an idyllic natural setting. A rare opportunity to own a true piece of paradise! (id:61476)
106 Air Dancer Crescent
Oshawa, Ontario
Pristine Condition Townhouse Only A Year Young!! Over 2150 Sq Ft Living Space. Professionally Finished Basement With Full Washroom. Upgraded Hardwood Floors & 9 Feet Ceiling On Main Level, Smooth Ceilings On Both Floors. Upgraded Kitchen With Granite Counter Top, S/S Appliances & Gas Line. 3 Spacious Size Bedrooms On Second Floor. Master Has 4 Piece Ensuite & Walk-In Closet. Laundry On Second Floor. Upgraded Washrooms With Granite Counter Tops. Newly Built Basement Offers Additional Space. No Sidewalk. Total 3 Car Parking Spaces. Walking Distance To Costco, Freshco, Tim Hortons, LCBO.Easy Access To Go Transit & Highway 407,Durham College & Ontario Tech University . (id:61476)
29 Hemans Court
Ajax, Ontario
Discover your home in Ajax! This beautiful and spacious 4-bedroom semi Detached 2-story home is move in ready. Stunning! Great location! In a high-demand area ,situated on a quit private court with 2 bedrooms finished basement w/Kitchen &3 piece bath. Beautiful Hardwood floors throughout. Eat-in kitchen with quartz counters ,wrot iron railing p staircase. main floor laundry w/Built-in cabinets. Private& Relaxing backyard close to all amenities you need &more! (id:61476)
323 Fernwood Avenue
Oshawa, Ontario
Welcome Home! 3 Bedroom, 2 Bathroom Semi-Detached North Oshawa Home on 125ft deep lot! Perfect family-friendly neighbourhood for first time buyers! Close to all amenities, such as schools, parks & trails, transit, shopping and entertainment. Fully fenced spacious backyard with two patios and storage shed. Renovated throughout! Including potlights & new flooring throughout, full kitchen reno & appliances, finished rec-room. Many big-ticket items newly replaced! Newer furnace, AC, electrical panel, washer/dryer. See attached information sheet for list of upgrades. Pride of ownership displayed throughout entire home from current owners of over 38 years. (id:61476)
1404 Coral Springs Path
Oshawa, Ontario
2 Year Old Freshly Painted 3 Bed 3 Bath End Unit Townhouse With Lot Of Windows Providing Tons Of Natural Light Located In The Highly Desirable North Oshawa. Ground Level With Recreation Room Walk Out To Backyard With Interlocking & Has Access To Garage. Main Level With 9Ft Ceilings Open Concept Living/Dining, Kitchen With S/S Appliances, Breakfast, Powder Room. On 2nd Level Master With Ensuite, Two Bedrooms and A Common Washroom. Walkable To Lot Of Amenities Walmart, Superstore, Tim Hortons, etc., Schools, Ontario Tech University And Durham College. (id:61476)
186 Ryerson Crescent
Oshawa, Ontario
Welcome Home! Spacious And Lovingly Maintained 2 Storey All-Brick Detached Home in Sought-After Family Friendly Community of North Oshawa. Conveniently Located on a Quiet Street just Steps from Niagara Park, Cedar Valley Conservation Area & Trails, Transit & More. Short Drive to local Amenities including Costco, Shopping & Restaurants, and Easy Access to 407/412/401. Enter and be greeted by Soaring Cathedral Ceilings Adorned with Natural Light from the Lofty Front Windows, Rich Hardwood Floors, and a Dramatic Stairway to the Upper Level. Open Concept Main Level Features Spacious Kitchen+Living Area with Walkout to Sprawling Rear Deck w/ Hookup for Hut Tub and Tranquil & Fully-Fenced Yard. Generously Sized Primary Bedroom Features a Spacious Ensuite Bath w/ Soaker tub, and Walk-in Closet. Finished Basement Features an Extra Bedroom, and an open Rec/Living Area with a Wet Bar Area; Well-Suited for Entertaining, Or In-law Suite Potential for Multigenerational Family Living. A Can't-Miss Opportunity! Furnace+AC 2015, Roof 2016, Gas FP Insert 2023, HWT 2023, Insulated Garage Door & Opener 2022. (id:61476)
49 Hearthstone Crescent
Clarington, Ontario
This Bright and Beautiful Home Is Nestled In A Highly Sought After and Seldom Offered Courtice Neighbourhood. The Inviting Main Floor Boasts a Bright & Spacious Eat In Kitchen w/ Backsplash & W/O To Large Deck & Private Fenced Yard. The Combined Living/Dining Room Offers Laminate Floors & Large Windows. A 2 Piece Powder Room Rounds Out The Main Floor of this Remarkable Family Home! Head Upstairs To The Primary Bedroom with Walk In Closet & Semi Ensuite Bath and 2 More Good Sized Bedrooms, both Featuring Double Closets. Imagine Family Game Nights in the Finished Lower Level Complete W/ a 2 Piece Bathroom! A Great Play Space For Lots of Quality Family Time Together! Convenient To All Amenities, Shopping, Hwy 401 For Commuters! Excellent Area Schools, Parks & So Much More! (id:61476)
325 Highland Avenue
Oshawa, Ontario
Beautifully updated 3+1 bedroom brick bungalow nestled on a peaceful, tree-lined street in the heart of Downtown Oshawa. Ideal for first-time buyers, investors, families, or seniors, this home offers incredible potential. A separate side entrance leads to a nanny suite, perfect for extended family or rental income. Situated on a premium lot, the property features a detached garage, a spacious private yard, and a large driveway. Conveniently located near all amenities including the 401, GO Train, 407, schools, hospitals, parks, and more. This home provides easy access to everything you need. (id:61476)
40 Lovegrove Lane
Ajax, Ontario
Exceptional Opportunity to Own a Main Floor Corner Unit Bungalow with 2 Bedrooms and 2 Baths in Central Ajax! Built by Coughlan Homes, this stacked townhouse is ideally situated near shopping, dining, recreation centers, and easy access to Highway 401. Impeccably maintained, bright, and spacious, this unit features an open-concept layout, an oversized primary bedroom with an ensuite, and upgrades throughout, including stylish California shutters. Comes with convenient parking and a detached garage right out front. Enjoy the convenience of walking everywhere! **EXTRAS** Existing Fridge, Stove, B/I Dishwasher, Microwave, Washer, Dryer, Elfs, California Shutters, Spacious Garage With Space For Storage. (id:61476)
39 Silverwood Circle
Ajax, Ontario
Welcome to 39 Silverwood Circle, located in the vibrant and family-friendly Central East Ajax, Ontario. This charming townhome is perfect for families or young couples looking to start their next chapter in a home that blends eco-conscious living with modern comfort. Step into the open-concept main floor, where 9-foot ceilings and stunning FSC-certified natural oak hardwood set the tone for both elegance and sustainability. The living and dining areas create a warm and inviting space for gatherings or quiet evenings. The kitchen is refreshed with refinished light-toned cabinets, stainless-steel appliances and updated lighting, offering a functional and welcoming area for everyday life. The backyard provides a delightful green space, thoughtfully landscaped with native shrubs and cedar trees. Whether it's a place for children to play or for you to relax, the yard offers a lovely connection to nature. The spacious primary bedroom is complete with an ensuite bathroom and walk-in closet, and the two additional bedrooms feature fresh, recyclable carpet and blackout blinds, ensuring restful nights for the whole family. The unfinished basement presents endless potential, allowing you to design a space that fits your unique needs, whether as a family room, home gym, or creative workspace. Situated in a sought-after Ajax neighborhood, this home is close to top-rated schools, beautiful parks, Ajax GO Station, Hwy 401, and a variety of amenities. It offers an ideal balance of suburban charm and urban convenience, making it perfect for growing families. With sustainability thoughtfully incorporated into its updates, including eco-friendly hardwood and recyclable materials, this home is as kind to the planet as it is to its new owners. Lovingly upgraded and maintained over the years, 39 Silverwood Circle is ready to welcome its next chapter. (id:61476)
17 Kilmarnock Crescent
Whitby, Ontario
Welcome to 17 Kilmarnock Crescent, an immaculate 2,691 sq. ft. detached home showcasing contemporary design throughout. This stunning property offers the perfect blend of style and functionality in a desirable Whitby neighbourhood.The bright, open-concept main floor features rich dark hardwood flooring and a gourmet kitchen as its centrepiece. Pristine white cabinetry, premium quartz countertops, and stainless steel built-in appliances make this kitchen both beautiful and practical. The spacious centre island with pendant lighting creates the perfect gathering spot.The main floor's elegant tray ceilings, numerous pot lights, and large windows fill the space with natural light. The inviting living room includes a cozy fireplace, while the breakfast area opens to a private backyard ideal for entertaining.Upstairs, discover a versatile second-floor family room and well-appointed bedrooms. The primary retreat features an ensuite with luxurious freestanding soaker tub, glass shower, and double vanity. Additional features include:Unspoiled basement with tremendous potentialAttached double garage with interior access Modern window treatments throughout. Located in a sought-after Whitby community, enjoy convenient access to excellent schools, shopping, recreation, and major transportation routes including Highway 401. The combination of stunning design, generous living space, and prime location makes 17 Kilmarnock Crescent an exceptional opportunity for your family to call home. (id:61476)
51 Luce Drive
Ajax, Ontario
Stunning Fully Renovated 3+1 Bedroom Freehold (No Condo Fees)Townhouse with Premium Finishes!!! Nestled in a tranquil spot with no homes directly in front, providing extra privacy & low street traffic. Welcome to this beautifully renovated 3+1 bedroom, 4 bathroom townhouse, where modern elegance meets thoughtful functionality. Upgraded from top to bottom, this home has high-end finishes and smart features designed for comfort and style. Step inside to find pot lights throughout, including gimbal potlights at the front and back of the house, creating a sophisticated, upscale look in the evenings and nights. The gourmet kitchen is a standout, featuring soft-close white cabinetry, quartz countertops with a waterfall backsplash, and a premium Kraus kitchen sink. A Bosch dishwasher ensures effortless cleanup, making this kitchen both stylish and practical. The massive primary bedroom boasts a walk-in closet and a spa-like 4-piece ensuite, offering a private retreat. California shutters on all windows add a touch of elegance and privacy, while smart switches throughout provide seamless home automation. The finished basement is a major highlight, designed for both comfort and functionality. It includes a Dricore subfloor, a huge upgrade that keeps the floor warm in winter. The basement also features a brand-new 3-piece washroom and a spacious den that can be used as a home theatre, making it an ideal entertainment space. Outside, enjoy the huge 11'x12' deck in the recently sodded backyard, ideal for relaxing or entertaining. Additional upgrades include a brand-new Electrolux laundry tower and a stairlift, perfect for supporting older family members or carrying heavy items upstairs with ease. This move-in-ready home offers a perfect blend of modern luxury and everyday convenience must-see for buyers looking for a stylish and functional living space! (id:61476)
1800 Autumn Crescent
Pickering, Ontario
RARELY OFFERED RAVINE LOT Backing onto Altona Forest, nestled in one of Pickering's most sought-after, family-friendly neighborhoods! Experience the beauty of one of the GTAs protected conservation areas perfect for nature lovers who appreciate the peaceful sounds of bird-song. Step into your own "backyard oasis" with lush perennial gardens. This beautifully maintained family home is filled with natural light and features a unique sunken second family room with oversized window sand soaring 9' ceilings. This inviting modern open concept gourmet kitchen is combined with a walkout to a newer deck overlooking Altona Forest ideal for entertaining and family gatherings. Retreat to the primary bedroom, complete with a spa-like ensuite for ultimate relaxation. Enjoy the convenience of main floor laundry with direct garage access & of course enjoy the skylight! The potential income-generating lower level offers 2 bedrooms, a spacious rec room, and a 3-piece washroom perfect for in-laws or rental potential. Welcome Home!! (id:61476)
856 Southgate Drive
Oshawa, Ontario
This Beautiful Three Bedroom Bungalow Offers A Spacious And Functional Layout, Perfect For Families And Those Who Love To Entertain. The Main Level Features Three Well-Sized Bedrooms, A Bright And Airy Living Space, And A Modern Kitchen With Ample Cabinetry. The Fully Finished Basement Provides Even More Living Space, Boasting A Large Recreation Room - Ideal For Gathering, A Home Theatre, Or A Game Room - Along With Two Additional Bedrooms And A Full Washroom, Making It Perfect For Guests Or Extended Family. A Convenient Side Entrance Adds Flexibility And Potential For Separate Living. Step Outside To The Expansive Backyard, Where Youll Find Plenty Of Space For Outdoor Activities And Relaxation. The Highlight Is The On Ground Pool, Perfect For Summer Fun And Entertaining. With Its Blend Of Comfort, Space And Versatility, This Home Is A Must-See! (id:61476)
2205 - 1455 Celebration Drive
Pickering, Ontario
One-year new! Modern, spacious suite- one bedroom plus den- in Pickering's prestigious Universal City 2 Towers, by Chestnut Hill. With west views over Lake Ontario/ Frenchman's Bay; plus underground parking. Beautiful open concept suite, 589 sq ft, freshly painted throughout, with premium finishes and a very functional design. Fantastic amenities: underground visitor parking; EV charging stations; 24-hour concierge & sleek, contemporary lobby; gym; 7th-floor outdoor pool with poolside Lounge; BBQ terrace; yoga studio; party room; game room; catering kitchens; guest suites & more. The suite includes 9-foot ceilings; a contemporary kitchen with lovely quartz countertops, stainless steel appliances, and lots of cabinet space. Large bedroom with a generous closet plus an open den/office/media room. Premium laminate floors (broadloom in the bedroom). Tons of sunlight from floor to ceiling windows. Entertain family & friends on the huge balcony while enjoying the sunset and lake views. Fantastic location - 8 minutes walk to Pickering GO Station. You can simply cross the pedestrian bridge to Pickering Town Center and the Kingston Road business hub. Just a few minutes to many attractions & services: great restaurants including the very popular Amici, Chuk and The Wharf; Durham Casino (D Live) - Casino, Dining, Hotel, Retail, Entertainment, Studio District; Frenchman's Bay Marina & Pickering Marina; the Waterfront Trails; Pickering Recreation Centre; close to hospitals; grocery stores; great schools and much more. South Pickering is a transportation hub, with convenient access to the GO system & Durham Transit, as well as Hwy 401 & 407/412. (id:61476)
1210 Monica Cook Place
Pickering, Ontario
Cul-De-Sac Road + No Sidewalk + 5 Car Parking + Smooth Ceiling Throughout (2023) + 3 Bedrooms + 1 Bedroom (Basement) + Fully Updated 3 Washrooms (2023) + 7.5" Hardwood Throughout (2023) + 7.5" Baseboard (2023) + Freshly Painted (2023) + Updated Light Fixtures Throughout The Home With Pot Lights (2023). This Home Has It all! Many Upgrades Throughout The Home With Very Particular Selections To Compliment The Entire Beauty Of This Home. You Must See It In Person To Appreciate It! Perfectly Located Within Minutes of Walking To The Pickering Beach & Frenchman's Bay. When You Enter This Home You Will Come To An Open Concept Living With Grand Foyer. Leading To A Living/Dining Area Along With Updated Kitchen (2023) & Breakfast Area. Family Room Is Conveniently Located On The Upper Floor With A Split Stairway Access. Continuing On The 2nd Floor Are Very Large & Spacious Three Bedrooms. Don't Miss This Opportunity To Own This Home In Very Quiet And Safe Neighborhood. Minutes From Public Transit, Pickering Mall, Top Rated Schools & Much More! See Attached Feature Sheet For More Info. (id:61476)
11 - 1623 Pickering Parkway
Pickering, Ontario
*Spacious and Bright 3 Bedroom Townhome In The Heart Of Pickering W/An Oversized Garage For Parking With Lots Of Storage and A Third Floor Loft Style Bedroom W/Walkout To Terrace/Sun Deck *Open Concept Living, Dining and Kitchen Area W/Breakfast Bar and Walk Out To Front Yard *Primary Bedroom W/Ensuite 4 Piece Bath & Double Closet *2nd Floor Laundry *Third Floor Loft Style Oasis W/East & West View and A Walk Out To A Big Terrace *Amazing Location With Easy Access to Highways, "GO" Station, Schools, Library, City Hall, The Shops At Pickering City Centre, Great Restaurants, Local Shops *Click On Virtual Tour Button To Access Beautiful Cinematic Video & 3D Virtual Walk Through Tour *Public Open House This Saturday April 5 & Sunday April 6, 2:00 - 4:00 PM (id:61476)
1578 Honey Locust Place
Pickering, Ontario
Welcome to this breathtaking Rosebank model home, located in thehighly sought-after Mulberry neighborhood. Offering over 3,000 square feet of luxurious living space, this residence is a perfect blend of elegance and modern comfort. The open-concept design, highlighted by soaring 10-foot ceilings, creates an expansive and airy atmosphere throughout. Step into serene views of lush green space provide both tranquillity and seclusion. The chef-inspired kitchen is equipped with top-of-the-line appliances, ideal for both everyday meals and entertaining guests. With its impeccable craftsmanship and sophisticated design, this home is a true standout. Dont miss your chance to own this extraordinary property! (id:61476)
764 Ferndale Street
Oshawa, Ontario
This charming, family size side-split home is located in the highly sought-after North Glen community, offering ample space and comfort for your growing family. The welcoming foyer leads to a spacious formal living and dining area with easy-care hardwood floors. The renovated kitchen overlooks the cozy family room, which is complemented by radiant floor heating and a gas fireplace for those chilly evenings. Boasting two oversized garages, there's no shortage of storage and parking options-ideal for families with multiple vehicles or those who love to tinker in their workshop. The home has been thoughtfully renovated, with the three original bedrooms converted into two generously sized rooms, providing excellent space for restful retreats. Both bedrooms are large enough to accommodate your needs, with the primary offering an ensuite for added convenience. The home is warmed by two gas fireplaces and radiant heating throughout, ensuring comfort during every season. Step outside to your covered deck, perfect for relaxing or hosting family gatherings. You'll enjoy seamless indoor-outdoor living , ideal for those long summer days. This home is perfect for families seeking room to grow, empty nesters who still want space, or anymore who loves a cozy, updated living environment. Don't miss the opportunity to make this your forever home in one of Oshawa's most desirable neighbourhoods. (id:61476)
1004 Ontario Street
Cobourg, Ontario
Newly-Severed Building Lot in town! Ready to go for your new home or multi-unit. Level lot. Builders, Investors & Golfers take note! Build this spring in a Picturesque neighbourhood overlooking Golf Course. Perfect Location for a family home, or 2 Townhomes, or a Duplex. Use the plans available for Duplex or build a Single Family home or whatever suits your vision. This land is situated in a prime location on a serviced lot. Zoned R2 with approvals & concept drawings available for a Duplex Front-to-Back (Drawings attached to listing.) Concept plan paid by owners available for your use. Clear some trees only to ready the lot to build this Duplex or envision your own build. Property backs onto The Historic Mill - Executive Golf Course & Restaurant & Event Centre. Now is a great time to provide needed housing in Cobourg a km to the 401/407 route or VIA Station for commuters. Your next investment property is situated in a nicely landscaped & well-renovated neighbourhood of custom homes surrounded by mature landscape, privacy trees. Cobourg is growing at an amazing pace. Builders could build-to-suit for others or themselves. Could live in one Unit & Rent out the other for seasonal enjoyment - or hold & Rent both units. Options galore. Owners have paid for the severance, survey and concept drawings. Services are on the street. Buyer to pay development costs/service hookup. **EXTRAS** Buyer as always to perform due diligence on their intended use. Recently severed and assessed. (id:61476)
1004 Ontario Street
Cobourg, Ontario
Newly-Severed Building Lot in town! Ready to go for your new home or multi-unit. Level lot. Builders, Investors & Golfers take note! Build this spring in a Picturesque neighbourhood overlooking Golf Course. Perfect Location for a family home, or 2 Townhomes, or a Duplex. Use the plans available for Duplex or build a Single Family home or whatever suits your vision. This land is situated in a prime location on a serviced lot. Zoned R2 with approvals & concept drawings available for a Duplex Front-to-Back (Drawings attached to listing.) Concept plan paid by owners available for your use. Clear some trees only to ready the lot to build this Duplex or envision your own build. Property backs onto The Historic Mill - Executive Golf Course & Restaurant & Event Centre. Now is a great time to provide needed housing in Cobourg a km to the 401/407 route or VIA Station for commuters. Your next investment property is situated in a nicely landscaped & well-renovated neighbourhood of custom homes surrounded by mature landscape, privacy trees. Cobourg is growing at an amazing pace. Builders could build-to-suit for others or themselves. Could live in one Unit & Rent out the other for seasonal enjoyment - or hold & Rent both units. Options galore. Owners have paid for the severance, survey and concept drawings. Services are on the street. Buyer to pay development costs/service hookup. **EXTRAS** Buyer as always to perform due diligence on their intended use. Recently severed and assessed. (id:61476)
203 Brock Street W
Uxbridge, Ontario
Nestled in the heart of Uxbridge stands this captivating 1866 Century home, adorned with 4 bedrooms and brimming with historical features. Situated on an expansive 77'x165' lot and once known as the Beekeeper's House, you will find an effortless blend of modern updates and historical charm throughout the entire home. Step inside to encounter original wide plank pine flooring, 10" high oversized baseboards, and 10' ceilings embellished with timeless crown molding throughout the main level. Encompassing over 2200 square feet, the main level features a contemporary kitchen boasting an oversized eat-in peninsula, seamlessly merging into the spacious family and dining areas, offering the perfect space to entertain. Unwind in the living room beside the wood-burning stove, overlooking the backyard through floor-to-ceiling windows. The first staircase will lead you two three generously sized bedroom, while the second staircase found in the the north wing will lead you to a generously sized bedroom with a 3 pc ensuite, offering the potential for an in-law suite, plus an additional room suitable for a home office, playroom, or nursery. Step outside to your own backyard oasis and enjoy your morning coffee on the two-tiered deck in a fully fenced yard surrounded by mature trees offering complete privacy. Don't miss your opportunity to own a piece of history in Uxbridge! EXTRAS: Located Steps From Downtown Uxbridge, Local Shops, Restaurants, schools, Go Transit, Farmers Market & More! (id:61476)
1464 Largo Crescent
Oshawa, Ontario
Welcome to this beautiful three-bedroom, two bath semi detached home, perfectly nestled in a warm and friendly north Oshawa neighbourhood with everything you need just moments away. Step inside to find a spacious living and dining area with a seamless walkout to an extra large backyard-one of the largest on the street, offering plenty of space for outdoor entertaining, gardening or family fun. The bright eat-in kitchen features stainless steel appliances, backsplash and overlooks the oversize backyard. Upstairs, you'll find three well-sized bedrooms, perfect for a growing family or those in need of extra space. The lower level provides a spacious rec. room, an additional versatile room perfect for a teen retreat, home office or guest suite, complete with a 2 pc bath. Plus, with extra parking, convenience is never an issue. Located within walking distance to Ontario Tech University and Durham College, this home is also minutes from highway 407, schools, parks, shopping and all essential amenities! This is a fantastic opportunity to own a home in a sought-after location, don't miss out! (id:61476)
2198 Nash Road N
Clarington, Ontario
Large brick bungalow on 2.02 Acres, with two driveways to the property , Lot Backing Onto Farmland And Mature Forests . Bright & Spacious Living Rm With Hardwood Floor, Large Open Concept Eat In Country Kitchen With Breakfast Area, Dining Room With Hardwood Floor & Walkout Out Deck With Vine Covered Trellis. 3 Main Floor Bedrooms, Very Large Rec Room With Propane Fireplace, 4th Bedroom And Laundry Room With Sep Stair Case To Oversize Two Car Garage. New AC 2024, Roof 2010, 220 electrical power on panel house. Cemented driveway and parking to fully enclosed garage/shop 33 ' X 58 ' with two 14-foot overhead doors,wood furnace with blower, 220 electrical power, water is connected as well, additional chicken coop 8.4"X 53.6" (id:61476)
1156 Somerville Street
Oshawa, Ontario
Don't Miss Out!!! Enjoy This renovated 3+1 bedroom; 1+1 Kitchen; Separate entrance Brick With a Newly constructed detached garage converted into a Garden Suite; for your personalized use such as( Rec room for the kids; Man cave; Perfect for home base businesses....endless possibilities with the Garden suite for Your Imagination !!! Long Private Driveway For Plenty Of Parking Space. In Desirable North Oshawa. Mins To /Durham College And 407. Main Floor Freshly Painted In Warm Neutral Tones. This Home Features Bright Living Room With Wainscotting, Dining Area, Good Size Main Bedroom, Updated Windows (2019), Furnace (2019), Upgraded Electrical Panel, Updated Central Air Conditioner And Heat Pump , Hot Water Tank, Driveway And More. Updated Washroom, 3rd Bdr Offers W/O To A Large Deck...A Spacious Basement With Separate Entrance Completes This Home For Extended/Growing Families Or Perhaps An Income Opportunity And Offers Rec Rm , Games Room, ( Can Be 4th Bedroom) ,3 Pc Washroom And A Laundry Rm. Parking For 5 Vehicles. Over $50k spent renovating garden suit. Newly renovated washrooms over $20k. (id:61476)
42 Goodwin Avenue
Clarington, Ontario
Perfect family home in lovely Bowmanville! This 3+1 bedroom and 3.5 bath spacious home is design for growing families, multigenerational living or anyone that loves to entertain. Home boasts 1714 sf of above grade living space, featuring a finished basement w/ in-law suite. The large great room is perfect for entertaining and you'll love the abundance of natural light that enhances its airy, inviting feel! The family room features hardwood flooring and a gas fireplace creating a cozy yet sophisticated ambiance! The open concept kitchen offers direct access to the walk-out sunfilled deck, where you can relax & unwind in the hot tub and enjoy your private outdoor retreat! The primary bedroom features a walk-in closet, 4 piece ensuite and vaulted ceilings.Spacious secondary bedrooms. Downstairs, the adorable in-law suites offers a warm and welcoming retreat-ideal for extended family or guests-while still feeling connected to the rest of the home! A two-car garage provides ample storage and parking, completing this beautiful home. Move-in ready and designed with style and functionality in mind! Located in a prime neighborhood, this home is just minutes from scenic walking trails, schools, parks, 401, 407, big box stores, medical clinic & hospital. Convenience and tranquality blend perfectly in this fantastic location! Don't miss this opportunity! (id:61476)
62 Olerud Drive
Whitby, Ontario
!!Wow Absolute Show Stopper !! Stunning Detached Home With Over 2500 Sf. Of Spacious Living. Located On A 40-Foot Wide Lot In Whitby. This Beautiful 4-Bedroom, 3-Bathroom Comes With A Spacious Family Room And Kitchen With Built In Appliances. This Home With A Splendid Stone & Brick Exterior With Walk Out To A Fully Fenced Backyard. Located In A Safe And Family Oriented Neighborhood. Close To All Amenities, Schools, Parks, 407, 412, 401, Shoppings & Durham College. !!! Don't Miss The Opportunity!!! Too Much To Offer. !!Better Book Your Showing Today!! (id:61476)
16 Lockton Street
Whitby, Ontario
Don't miss this incredible opportunity to own a stunning 4-bedroom, 4-bathroom detached home with a double garage in Whitby's highly sought-after community. This beautiful home was built in 2019 and features a walkout basement and an elegant stone-and-brick exterior. A grand double-door entrance and a long driveway with no sidewalk provide parking for up to four vehicles. The main floor boasts a spacious, functional layout with hardwood and ceramic tile flooring, 9-foot smooth ceilings, and plenty of pot lights. The modern gourmet kitchen is a chef's dream, featuring granite countertops, a center island with a breakfast bar, and stainless steel appliances. Upstairs, you'll find four generously sized bedrooms. The bright primary suite includes a walk-in closet and a luxurious 4-piece ensuite with a freestanding bathtub. One additional bedroom has a private 4-piece ensuite, while the other two bedrooms share a semi-ensuite. A second-floor laundry room adds convenience to everyday living. Perfectly situated near shopping centers, community amenities, recreational facilities, and Highway 412, this home is ideal for first-time buyers or investors. Don't miss out! (id:61476)
105 - 61 Clarington Boulevard N
Clarington, Ontario
Serene,elegant condo with Walk in distance to all amenities,bank,grocery store restaurants,bus stop This Lovely 1 Bedroom Open Concept Ground Floor Unit Has A Walkout To A Private Patio Featuring A Kitchen With a Granite countertop, Breakfast Bar & 6 Appliances. Ensuite Laundry, Wheelchair accesible Bathroom With Heat Lamp. Nothing To Do But Move In! **EXTRAS** Storage room in basement, Close To All Amenities & 401. Access To Kingsway Arms & Monarch Club Where One Can Enjoy Various Classes, Outings, Clubs & Many Social Events When Open. Also A Coffee Bistro & Party Room. (id:61476)
188 Dorset Street W
Port Hope, Ontario
Homewood emerges as a quintessential representation of American colonial revival architecture, with its origins tracing back to 1899. This extraordinary estate ranks among the most esteemed century-old residences in Ontario, set upon a magnificent 1.28-acre expanse of park-like grounds, gracefully enveloped by majestic 10-foot hedges. Every detail of this splendid home has been painstakingly restored to honor its rich heritage, with no expense spared in the process. The current proprietors have carefully selected the finest materials and finishes from both the United States and Europe, artfully modernizing Homewood to align with their vision of opulent and refined living. The property boasts expansive principal rooms embellished with exquisite Arts and Crafts detailing, including one of the largest and best-preserved original Butler's pantries. With 7 functional fireplaces (4coal and 3wood-burning), the atmosphere is both inviting and warm. The lavish master suite features a grand dressing room and an ensuite bath adorned with exquisite fixtures from Ginger's Bath and Waterworks. Elegant marble bathrooms, cedar closet, and a stunning custom kitchen equipped with heated marble floors, ten premium appliances, sleek marble and soapstone countertops elevate the living experience. A third-level galley kitchen has been thoughtfully integrated into the media room, offering versatility as an in-law suite or children's playroom. Homewood is outfitted with 400 amp service, a finished basement that houses a luxurious tranquility spa complete with a mini in-ground pool, steam shower with aromatherapy, dry sauna, and a dedicated massage or mani/pedi area. Additional highlights include a stone wine cellar, two laundry rooms, a dog washing station, a heated two-car built-in garage, and a full-house generator. This magnificent residence seamlessly marries modern amenities with the integrity of original period details. (id:61476)
15 Root Crescent
Ajax, Ontario
Welcome to this stunning 4-bedroom, 3-bathroom home in the sought-after Northwest Ajax community! This bright and spacious property features a 2-car garage and 4 parking spaces, ideal for families and guests. The main floor boasts a combined living/dining area with large windows, an eat-in kitchen with a walkout to a beautiful backyard, and a cozy family room with a gas fireplace. Upstairs, you'll find 4 spacious bedrooms, including a Primary suite with a 5-piece ensuite and a deep soaker tub. An additional full bathroom serves the other bedrooms. The unfinished basement offers potential for customization, plus there's a cold room for extra storage. The backyard boasts a stunning stone patio surrounded by lush landscaping. Minutes from Costco, shopping, schools, golf, and a community centre, this home offers the perfect blend of convenience and comfort. With 2260 sq. ft. of living space, it's a must-see! Don't miss your chance to make this beautiful home yours.**EXTRAS** Roof 2018, Furnace 2021 (id:61476)
600 Ridgeway Avenue
Oshawa, Ontario
Welcome To 600 Ridgeway Avenue, A Lovely Ranch Style Bungalow On A Premium 60 X 145 Deep Lot. A Delightful Bungalow Offering Exceptional Value In A Peaceful, Well-Established Neighbourhood, This Home Delivers The Ideal Combination Of Comfort, Functionality, And Tremendous Potential. This Property Sits At The End of A Dead End Street That Have Ample of Parking For Your Guests.The Property Features A Massive Private Yard That A Portion Can Be Used As A Future Garden House.The Expansive Backyard Is Perfect For Entertaining, Relaxing, Or Cultivating Your Own Private Retreat. Inside, You'll Find Three Bright, Generously Sized Bedrooms, An Open-Concept Living Space Bathed In Natural Light, And A Warm, Inviting Atmosphere Throughout. A Real Gem!! A Separate Entrance Leading To A Fully Finished In-Law Suite In The Basement, Complete With one Bedrooms And Above-Grade Windows That Fill The Space With Light Offering Fantastic Rental Potential Or The Perfect Space For Extended Family. The Detached Garage Offers Valuable Storage Or Parking, While The Quiet, Family-Friendly Street Enhances The Overall Appeal. Located Just Steps From A Local School, Public Transit, Shops And A Short Drive To Oshawa Centre, The Hospital, And Other Key Amenities, You'll Have Everything You Need Right At Your Fingertips. And With A Price That Reflects Its Outstanding Value, This Home Is A Smart Investment Opportunity With Endless Possibilities. Don't Miss The Chance To Own This Versatile Property. Book Your Showing Today And Make It Yours!! (id:61476)
34 Prospect Way
Whitby, Ontario
Welcome to tranquility in this beautifully upgraded 3+1 bedroom townhouse, ideally located in a family friendly neighbourhood. The main level features an open and inviting living & dining area, perfect for entertaining or relaxing with family. The well appointed kitchen has modern appliances and an abundance of counter and cupboard space, plus a walkout to a sunny south facing yard. Upstairs, you'll find three generously sized bedrooms, including an extra large primary suite with a walk-in closet and private 5 piece ensuite bathroom.The professionally finished basement adds even more value to this home, offering an extra bedroom, full bathroom and a fully equipped kitchen, ideal for guests or extended family. Additional features include a built-in garage which provides secure parking, storage and convenience, a tankless hot water system, a Nest Smart Energy System, filtered water system for the entire home and reverse osmosis drinking water in the main floor kitchen. Walking distance to public transit, schools, Whitby Mall, Service Ontario, restaurants, grocery stores, Wynfield and Rosedale Park, less than a 10 minute drive to GO station and 401. This townhouse combines modern living with plenty of room to grow. Don't miss the opportunity to make it yours! (id:61476)
15 Bradford Court
Whitby, Ontario
This stunning 4+2-bedroom, 4-bathroom corner home is designed to offer both comfort and convenience. With abundant natural light flowing through large windows, this home feels airy and open throughout. Beautiful hardwood floors flow seamlessly across the main living areas, including the inviting living room that features a cozy fireplace perfect for relaxing or entertaining. The spacious main floor also includes a dedicated "OFFICE", offering a quiet and productive space for work or study. The open kitchen is well-equipped with modern appliances, ample counter space, and a breakfast nook for casual dining. The upper level features a generously sized master bedroom with its own private en-suite bathroom and walk-in closet, along with three additional well-sized bedrooms providing plenty of space for the entire family. One of the standout features of this home is the fully finished basement with a "SEPARATE ENTRANCE". It includes two bedrooms, a living room, and a kitchen making it an ideal space for guests, extended family, or potential rental income. In addition there is an other room to use either as an office oran exercise room. Step outside to the beautiful backyard, complete with a charming gazebo and interlocking stone patio, creating the perfect space for outdoor relaxation and entertainment. The garage is spacious, with parking for two cars and additional storage space for your convenience. Located on a corner lot, this home offers added privacy and outdoor space, perfect for gardening or enjoying the fresh air. Situated in a family-friendly neighbourhood, its close to parks, schools, shopping, and dining, offering the perfect balance of comfort and accessibility. 6 min to Whitby GO, 5 min to Oshawa Go, 4 min to 401.Don't miss out on the chance to make this gorgeous property your new home! (id:61476)
113 - 1148 Dragonfly Avenue
Pickering, Ontario
Turn-Key 2-Level Condo Townhouse in Sought-After Seaton, Pickering! Welcome to this stunning 3-bedroom, 3-bathroom condo townhouse in the highly desirable Seaton Community! Featuring two en-suite bathrooms, a private garage, & a driveway - this home is freshly painted and refreshed for move-in. With 9-ft ceilings & an open-concept design, this home is spacious and inviting. The modern kitchen leads to a large walk-out balcony, perfect for BBQs and late-night entertaining. Prime location just minutes from Hwy 401, 407, 412, and GO Transit perfect for commuters. Enjoy easy access to grocery stores, shopping centers, restaurants, & essential amenities. Top-rated schools, upcoming Community Center & Library, & scenic hiking trails just minutes away. A perfect blend of urban convenience and natural beauty! A fantastic price point makes this home ideal for first-time buyers, downsizers, or investors. Don't miss this amazing opportunity, book your showing today! (id:61476)
290 Nipigon Street
Oshawa, Ontario
Amazing renovated Brick Bungalow transformed to a modern look, Open Concept between Kitchen and Living Room, Newer Cabinet (self closing), Centre Island (Sink and Dishwasher), Laundry Closet (Stackable Washer and Dryer), Moulded Quartz Counter Top and Ceramic Backsplash, Side Entrance to Patio and Garage. Large Picture Window, Numerous Newer Windows. Finished Basement, consists of Living Room, Kitchen, Two Bedrooms, Two 3pc Baths, with Walk-up to Back Garden. Popular North Oshawa Neighbourhood close to Numerous Amenities. Mostly all Vinyl Floors and Potlights throughout, main Floor and Basement. Two separate hydro meters, Reshingled fall of 2024. (id:61476)
702 - 1055 Birchwood Trail
Cobourg, Ontario
Welcome to the sought after community of Birchwood Trail in the beautiful town of Cobourg. Enjoy carefree living in this charming single-level condo with private covered porch. Open Concept living area features vaulted ceilings and large windows allowing an abundance of natural light. Renovated kitchen (2023) featuring New kitchen cabinets and countertops. Other features include luxury vinyl flooring, in-suite laundry and easy access parking just steps from your front door. Professional step-in bathtub conversion, with slide on door enabling tub to be used as both a step-in Shower or Bath. Easy access to 401 and an array of amenities including Cobourg Beach, shopping and Northumberland Hills Hospital. This is a great property for both empty nesters or first time buyers. Don't miss this opportunity to make this lovely condo yours! (id:61476)
232 James Street E
Cobourg, Ontario
Calling All Investors! Discover This Bright, Clean, Renovated And Well-Maintained Multiplex In The Heart Of Cobourg, Featuring Five Rental Units: Two 2-Bedroom Units And Three 1-Bedroom Units, Offering Excellent Income Potential In A Prime Location. This Property Is Thoughtfully Designed For Tenant Convenience, With Shared Laundry And A Storage Room Located In The Basement. Outside, You'll Find Ample Parking For 8 Vehicles, Ensuring Plenty Of Space For Tenants And Visitors Alike. The Building Is Surrounded By Greenspace, Providing A Serene Setting And An Added Bonus For Tenants Seeking A Peaceful Living Environment. With Its Excellent Condition And Great Location, This Multiplex Is A Fantastic Opportunity For Seasoned Investors Or Those Looking To Start Their Real Estate Portfolio. Don't Miss This Chance To Own A Solid Income Property In The Vibrant Cobourg Market. Schedule Your Viewing Today! (id:61476)
913 Walton Boulevard
Whitby, Ontario
This 3 + 1 bedroom brick bungalow in central Whitby sounds like an ideal family home with plenty of space and features. Heres a breakdown of the key highlights:Spacious Living Areas: The hardwood floors throughout provide a clean, stylish look, and the living room walks-out to a large 19 x 11 heated sunroom with a gas fireplace creates a cozy atmosphere. The enclosed hot tub room adds a nice private touch for relaxation.Renovated Kitchen (2022): The modern quartz countertops make this kitchen both functional and visually appealing, ideal for family meals and entertaining.The Finished Basement adds additional living space downstairs includes a recreation room with a gas fireplace, a 4th bedroom, and a 3-piece bathroom. Perfect for guests, an in-law suite, or a family member who needs their own space. A large driveway with space for 8 cars, plus a detached 24 x 17 garage/workshop with hydro, provides ample parking and storage options. Landscaped gardens with perennials and a vegetable garden offer a beautiful, low-maintenance outdoor space. A shed keeps your garden tools neatly organized. The roof was replaced with 30-year shingles in 2019, offering peace of mind for years to come. Plus, the in-law potential makes this home versatile for a variety of living situations.This home truly offers a lot of comfort, functionality, and space perfect for growing families or anyone looking for a peaceful yet spacious home in Whitby!The location of this home is in Central Whitby close to schools, shopping, bus routes, parks, 401,407, and go train. (id:61476)
1193 Corsica Avenue
Oshawa, Ontario
This charming, Cozy, Corner 3+1 bedroom and 3 full bathroom home built on a huge 55 X 115 lot, comes with a fully finished basement and is ready to welcome its new owners. This versatile home offers modern upgrades, ample parking for 5 cars, and an expansive backyard, perfect for families, down-sizers, or investors. Step inside to discover a bright, carpet-free interior featuring hardwood flooring throughout and recently renovated bathroom. The updated kitchen is clean and modern, comes with stainless steel appliances and a gas stove. The lower level provides added flexibility with a cozy second living space, a full size bedroom, fire place and a 3 piece bathroom with Jacuzzi tub. Outdoor space has a garden shed and backyard gazebo which comes with 9 piece dining and 4 piece conversation set with it. Incredible location - Walking distance to Schools, shops, restaurants, transit and easy commute to 401 and 407. Square ft taken from MPAC. (Carpet in basement bedroom will be replaced prior to closing). Motivated seller... (id:61476)
37 Reese Avenue
Ajax, Ontario
Step Into This Beautifully Updated, Move-in Ready Home, Where Modern Upgrades Meet Timeless Charm! Freshly Painted And Featuring Renovated Bathrooms, This Bright And Inviting Space Is Designed For Comfortable Living. The Main Floor Boasts Open Living And Dining Areas, While The Stylishly Updated Kitchen Offers Sleek Counter Tops, Ample Cabinetry, And A Cozy Breakfast Nook - Perfect For Morning Coffee. Upstairs, The Spacious Primary Suite Includes A Renovated Ensuite, Accompanied By Two Additional Bedrooms And An Updated Full Bath. The Partially Finished Basement With Kitchen Rough In Provides Versatile Extra Living Space, Ready For Your Personal Touch. Outside, Enjoy A Private Backyard, Garage, And Driveway Parking. Located In Prime Area Near Schools, Parks, Shopping, And Transit, With Easy Highway Access Effortless Commuting. Central West Ajax Is A Family-Friendly Community With Great Schools, Parks And Transit Access, Close To Highway 401 And The GO Train. (id:61476)
27 Hassard-Short Lane
Ajax, Ontario
Welcome to 27 Hansard-Short Lane, A Spacious 5-bedroom, 4 Washroom Well Lit Gem Nestled In Desirable South East Ajax! Step Into a Grand Foyer Featuring Open Concept Layout And Convenient Interior Garage Access. The Ground Floor Presents A Versatile Living/Family Room, Wide Kitchen With Stainless Steel Appliances, Massive Island With Breakfast Counter Combined With Dining Ideal For Entertaining And Seamlessly Leading To Backyard. This Inviting Space Flows Effortlessly Into The Adjacent Dining Room, Creating An Ideal Setting For gatherings. Natural Light Floods The Entire Home, Creating A Warm And Inviting Atmosphere. Retreat To The Upper Level Where Five Generously Sized Bedrooms Await, Huge Master Bedroom Including A Primary Suite& Walk In Closet. Large Laundry Room Conveniently Located On The Second Floor With Laundry Sink. Elegant Hardwood Floors & California Shutters Through-Out The House With Solid Wood Stairs. Separate Entrance To Huge Unfinished Basement. This home Offers versatile Living Spaces, Don't Miss This Opportunity To Own A Bright And Spacious Home In A Sought-After Ajax Location Close To All Amenities Like Shopping ,GO Station, Public Transport, Costco And Much More. (id:61476)
Blk 157 Harrisview Street
Ajax, Ontario
Nestled in the heart of Northwest Ajax, this exceptional remnant parcel of land boasts an impressive frontage of 307.28 feet and is zoned for medium residential development. Situated within a established and thriving residential community, this property offers a rare opportunity to capitalize on the area's growing demand for housing and community expansion.The true value of this land lies in its strategic positioning and potential for future joint development with the adjacent lands to the south. The surrounding neighbourhood, provides a foundation for future enhancing the area's residential appeal.With its prime location and zoning, this land is poised to become a cornerstone of future growth in Ajax. This parcel stands as a valuable asset with the potential to shape the next chapter of this vibrant community. Don't miss the chance to secure a piece of Ajax's future where opportunity meets potential in one of the regions most desirable locales. (id:61476)
Blk 157 Harrisview Street
Ajax, Ontario
Nestled in the heart of Northwest Ajax, this exceptional remnant parcel of land boasts an impressive frontage of 307.28 feet and is zoned for medium residential development. Situated within a established and thriving residential community, this property offers a rare opportunity to capitalize on the area's growing demand for housing and community expansion. The true value of this land lies in its strategic positioning and potential for future joint development with the adjacent lands to the south. The surrounding neighbourhood, provides a foundation for future enhancing the area's residential appeal. With its prime location and zoning, this land is poised to become a cornerstone of future growth in Ajax. This parcel stands as a valuable asset with the potential to shape the next chapter of this vibrant community. Don't miss the chance to secure apiece of Ajax's future where opportunity meets potential in one of the regions most desirable locales. (id:61476)
117 - 91 Donald Fleming Way
Whitby, Ontario
Large 1873 Square Feet Of Living Space!! Modern Open Concept 3 Bedroom Home, Rare Tandem Parking Spots For 2 In TheDriveway & 1 In The Garage. Plug In Your EV and Walk Into Your Lower Level Office From Garage. Lower Level also has a Deck WithNo Neighbours Behind, Lower level includes Stairs To A Bonus Basement Area. The Expansive Main Floor Features An UpgradedKitchen With Quartz Counters & Stainless Steel Appliances, Bright Eating Area with Balcony Overlooking The Back Yard, Large LivingRoom, With a 2 Piece Powder Room. The Spacious Upper Level Includes a convenient Laundry Closet, a Primary Bedroom with a 4Piece Primary Bathroom with Double Sinks.Two Well Appointed Bedrooms and Another 4 piece Bathroom. Located in a VeryConvenient area of Whitby, Nestled between Brock St N and Garden St., steps from the Recreation Complex, the Whitby Town Hall,The Regional Municipality of Durham Headquarters, Service Ontario and two plazas which include Groceries, Restaurants, HealthClinic, Pharmacy and more. **EXTRAS** Condo Maintenance Fees include Water, Lawn maintenance, Waste collection and Snowremoval from roads. (id:61476)
486 George Street
Cobourg, Ontario
Step into a piece of Cobourg's rich history with this exquisite residence,masterfully constructed in 1875 by Thomas Harvey. This distinguished home has maintained its 19th-century architectural grandeur and features 4 spacious bedrooms, each exuding classic charm and 3 well-appointed bathrooms.The steeply pitched roofs and pronounced gables are emblematic of Gothic Revival design, adding to its stately presence while the graceful yet slender windows with pointed arches allow for abundant natural light, enhancing the homes warm and inviting ambiance.The generously sized living and dining rooms feature original hardwood floors,soaring 10 ft ceilings and period-appropriate fixtures, perfect for both intimate gatherings and grand entertaining. The larger main living room offers a fireplace, a south-facing bay window and french doors leading to the front veranda, while the smaller sitting room across the hall currently serves as a music parlour with another fireplace and west-facing bay window.The grand staircase and bannister of this centre hall plan leads to an equally impressive 2nd level where you'll find the oversized primary suite, convenient upstairs laundry, a spacious den, guest suite with 3 piece ensuite bathroom and main bathroom complete with claw foot tub. The bonus 3rd floor attic space is currently unfinished & used for storage but would make a great studio or possible extra living space.The convenient central location offers easy access to all town amenities,including boutique shops, gourmet dining, the VIA station and the picturesque waterfront. The community's rich heritage and welcoming atmosphere make 486 George St an ideal place to call home. It stands as a testament to timeless design and enduring quality, presenting a unique opportunity for the discerning buyer. Someone with the vision to combine the numerous historically significant features with the appropriate contemporary upgrades will bring this mansion to a whole new level. (id:61476)


