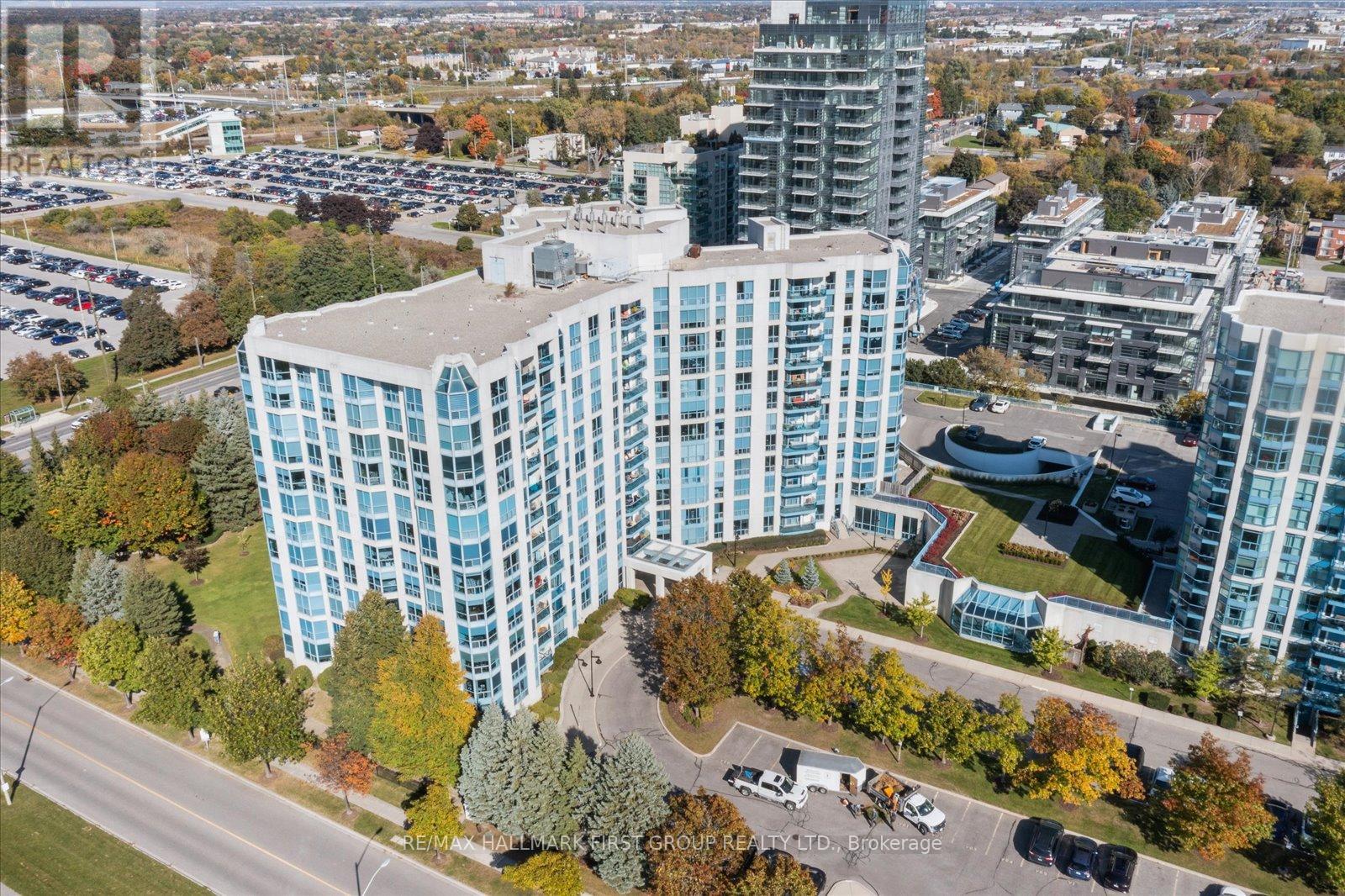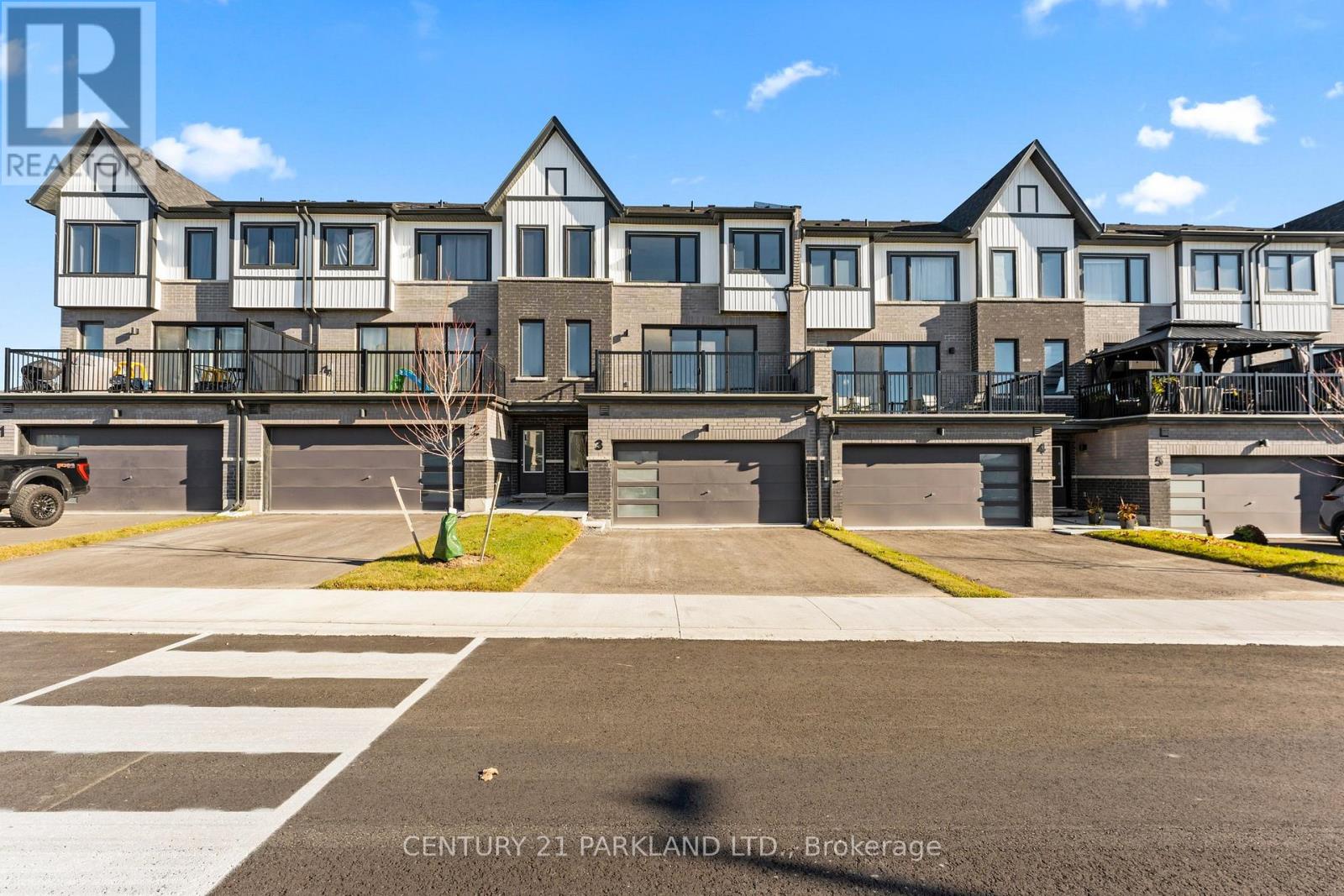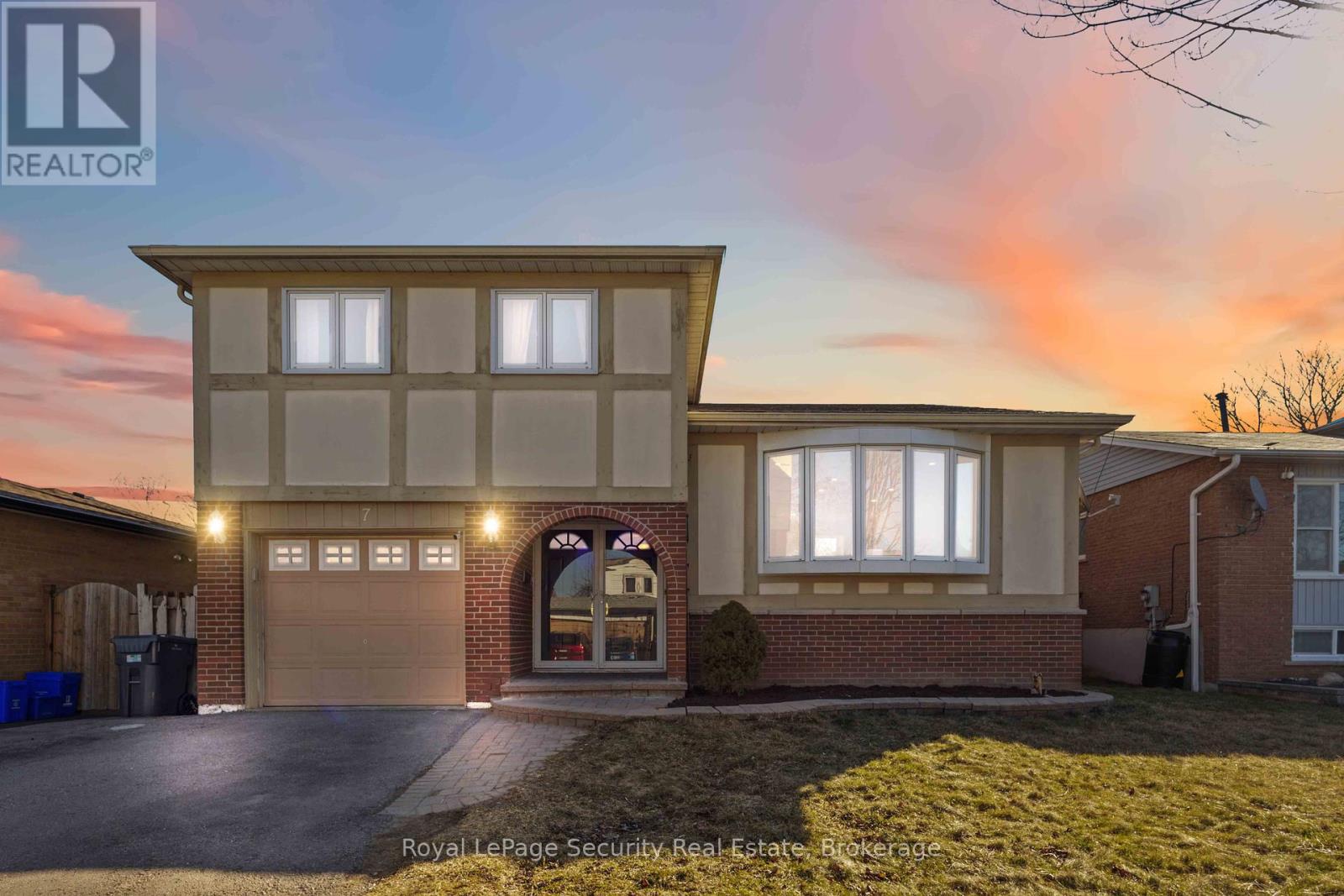2 Calgary Road
Port Hope, Ontario
Nestled in a desirable, mature neighbourhood, this lovely backsplit home offers both comfort and convenience, making it an ideal choice for a growing family or those looking to downsize.On the upper level, you'll find three bedrooms, along with a full bathroom to serve the family. The main floor features a functional galley kitchen with direct access to the side yard, ideal for outdoor dining or simply enjoying a peaceful moment. The combined living and dining area provides a warm, inviting space for family gatherings and entertaining.The lower level of the home is equally charming, boasting a cozy family room with a gas fireplace, creating a perfect space. Youll also find an additional bedroom and bathroom, providing extra privacy and versatility. A few steps down lead to the laundry room and abundant storage options.Outside, the large backyard offers endless potential whether you dream of a garden oasis, play area for kids, or a space for entertaining, this backyard has the room to bring those ideas to life.This well-maintained home is a wonderful opportunity to settle in a peaceful community while enjoying ample living space and endless possibilities. Come see the potential today! (id:61476)
41 Underwood Drive
Whitby, Ontario
Outstanding location in North Whitby's Brooklin Community! Situated minutes away from a Highway 407 exit, this home is in a ideal neighbourhood. Mere steps to a park outfitted with swings and climbers, park benches and shade trees and connecting to walking paths to the north and south. Memorial Park and John Hulley Trail are in walking distance, as is a stroll into the quaint downtown shopping area. This home features 4 plus 2 Bedrooms and 3 Washrooms as well as a desirable Main Floor layout. The Kitchen has ample storage and Quartz counter space, including a Breakfast Bar and Breakfast Area, including a Walk-out to the Garden. A Formal Living Room with Cathedral Ceiling and the Dining Room offer Hardwood Flooring and California Shutters. Relax in the main floor Family Room which is open to the Kitchen and features a Gas Fireplace. The Backyard Inground Pool is approximately 16 feet by 28 feet and is surrounded by brick edging. Primary Suite includes a Walk-in Closet and a Private 4 piece Ensuite Bath with Separate Shower. Enjoy the convenience of a Main Floor Laundry room while you enjoy the spaciousness of this large family home. (id:61476)
9 Tucker Road
Clarington, Ontario
Welcome to 9 Tucker Rd, a thoughtfully updated bungalow nestled on a quiet street in one of Bowmanville's most convenient and family-friendly neighbourhoods. This move-in ready home offers a perfect blend of style, comfort, and functionality, ideal for first-time buyers or those looking to downsize without compromise. Inside, you'll find a bright and open main floor with smooth ceilings, new pot lights, and updated laminate flooring throughout. The spacious living and dining area flows seamlessly to a private backyard through a brand new sliding door, creating the perfect setting for indoor-outdoor living. The kitchen has been tastefully renovated with new stainless steel appliances, creating a space thats as functional as it is beautiful. The main floor also features a generous bedroom with his and hers closets and direct access to the large backyard deck - your own private retreat. Downstairs, the fully finished lower level doesn't feel like a basement at all, thanks to large above-grade windows, a cozy gas fireplace, and two additional bedrooms with their own full bath, perfect for guests, extended family, or could be the perfect space to use as a hobby room. Enjoy peace of mind with major upgrades already completed, including a new furnace and AC (2023), roof (2021), and a beautifully landscaped backyard with a brand new deck, gazebo, and garden shed. The attached garage offers ample storage and parking.Located just minutes from parks, schools, shops, restaurants, hospital, and transit, this home checks all the boxes for easy, comfortable living. Simply unpack and enjoy, theres nothing left to do but move in. ** This is a linked property.** (id:61476)
425 Kenny Court
Scugog, Ontario
Welcome to this beautifully updated 3 Bdrm Semi-Detached home, perfectly situated in the vibrant community of Port Perry. With over 1,100 square feet of thoughtfully designed space, this residence effortlessly combines modern style with functional living. Step inside to discover a stunningly renovated kitchen, featuring sleek quartz countertops, a stylish custom backsplash, and contemporary cabinetry. The open breakfast area seamlessly connects to the kitchen and leads to a spacious back deck, ideal for entertaining or enjoying your morning coffee. A convenient side entrance provides easy access to both the kitchen and the basement. The second level boasts, newer broadloom flooring throughout, leading to three cozy bedrooms. The primary bedroom is a true retreat, complete with a large closet and a serene view of the expansive backyard. The additional two bedrooms offer versatile options, perfect for a home office, nursery, or guest rooms as needed. The finished basement enhances the home's appeal with a versatile recreation room, complete with pot lights, a built-in desk, and shelving, an ideal space for relaxation or exercise. A convenient two-piece bathroom and laundry room make this area both functional and inviting. Step outside to your fully fenced backyard, featuring a private deck that overlooks Port Perry's "Agri Park" fairgrounds. This spacious outdoor area is perfect for children to play safely and offers ample room for gardening or outdoor activities. A practical garden shed provides extra storage, a workshop or a space for your gardening tools. The large single driveway accommodates 3-4 vehicles or even an RV, ensuring plenty of parking for you and your guests. This delightful home is ready to welcome you with its thoughtful updates, charming details, and abundant outdoor space. Don't miss your chance to make this wonderful property your own! ** Combination HEAT PUMP and ELECTRIC Baseboard Heating ** Heat Pump Handles Main Heating and Air-Conditionin (id:61476)
108 - 360 Watson Street W
Whitby, Ontario
Experience serene living in this immaculate 1,218 sq. ft. Tradewind model condo, offering breathtaking northwest views from a cozy solarium overlooking lush gardens. It features a well-designed layout with 2 bedrooms, 2 full bathrooms, and recently updated flooring (LR/DR) and freshly painted throughout. The same owner has cherished this meticulously maintained unit for over 21 years. With 2 parking spots and a locker, this condo provides plenty of utility. Enjoy the convenience of an ensuite laundry, underground parking, and a spacious storage locker within the building. Ideally located near shopping, the GO Train Station, Whitby Marina, waterfront trails, and the Amazing Abilities Fitness Centre, this well-managed building provides a perfect blend of tranquility and accessibility, all with stunning views of Lake Ontario. (id:61476)
222 - 80 Aspen Springs Drive
Clarington, Ontario
Welcome to this standout Bowmanville condo, offering modern, low maintenance living at its best. Perfect for first-time buyers or downsizers, this 1-bedroom gem boasts 9-foot ceilings and an oversized double terrace with southeast exposure and two walk-outs- a rare feature that's significantly larger than most in the building, ideal for relaxing or entertaining. Step inside to find newer laminate flooring and a striking accent wall in a rich green hue, adding a touch of personality and warmth to the space. The interior is spotless and move-in ready, while the full bathroom with a tub and shower combo provides rare convenience and added comfort. Plus, being located on the second floor right by the elevator ensures easy access for groceries, errands, and daily living. Situated in a clean, family-friendly neighbourhood, the building also offers fantastic amenities like a gym, party room, hobby and library rooms. This condo's location is incredibly convenient, with close proximity to Highway 401, top-rated schools, and major amenities, making it an excellent spot for commuters and those who value easy access to everyday essentials. Don't miss out on this fantastic condo! **Extras: 1 parking space included. (id:61476)
1210 Monica Cook Place
Pickering, Ontario
Cul-De-Sac Road + No Sidewalk + 5 Car Parking + Smooth Ceiling Throughout (2023) + 3 Bedrooms + 1 Bedroom (Basement) + Fully Updated 3 Washrooms (2023) + 7.5" Hardwood Throughout (2023) + 7.5" Baseboard (2023) + Freshly Painted (2023) + Updated Light Fixtures Throughout The Home With Pot Lights (2023). This Home Has It all! Many Upgrades Throughout The Home With Very Particular Selections To Compliment The Entire Beauty Of This Home. You Must See It In Person To Appreciate It! Perfectly Located Within Minutes of Walking To The Pickering Beach & Frenchman's Bay. When You Enter This Home You Will Come To An Open Concept Living With Grand Foyer. Leading To A Living/Dining Area Along With Updated Kitchen (2023) & Breakfast Area. Family Room Is Conveniently Located On The Upper Floor With A Split Stairway Access. Continuing On The 2nd Floor Are Very Large & Spacious Three Bedrooms. Don't Miss This Opportunity To Own This Home In Very Quiet And Safe Neighborhood. Minutes From Public Transit, Pickering Mall, Top Rated Schools & Much More! See Attached Feature Sheet For More Info. (id:61476)
#3 - 160 Densmore Road
Cobourg, Ontario
Welcome To Your Very Own Contemporary Retreat Just 5 Minutes from Picturesque Cobourg Beach! Built By One of Durham's Best Builders: Marshall Homes. This Stunning Townhouse Offers the Perfect Blend of Modern Aesthetics & Beachside Charm with Features Often Reserved for Detached Homes! *Main Floor: Step into a Spacious, Modern Beach-Style Main Floor Featuring Ample Natural Light & Contemporary Finishes. The Open-Concept Layout Includes a Large Kitchen with Tons of Storage, Complemented by a Powder Room for Guests' Convenience. B0Additional Storage Closets Ensure You Have Plenty of Space to Organize Your Belongings. *Upper Level: Ascend to The Upper Level, Where Practicality Meets Comfort. Three Very Spacious Bedrooms Await, Including A Primary Bedroom with a Massive Walk-In Closet & An Ensuite Bathroom, Offering A Private Oasis for Relaxation. *Location: Located Just a Short 5-Minute Drive from the Renowned Cobourg Beach, You'll Enjoy Easy Access to Serene Waterfront Views & Recreational Opportunities. Additionally, The Townhouse Is Conveniently Close to All Downtown Amenities, Ensuring You're Never Far from Shopping, Dining, And Entertainment. *Additional Features: Front Parking for Easy Accessibility, Contemporary Beach-Style Architecture, Close Proximity to Parks, Schools, And Public Transit. **EXTRAS** S/S Appliances: Refrigerator, Stove, Microwave, B/I Dishwasher, Washer/Dryer, GB&E, CAC & All Electrical Light Fixtures. (id:61476)
75 Cemetery Road
Uxbridge, Ontario
Welcome home to 75 Cemetery Rd! This magnificent 2-year-old custom-built beauty offers approximately 4800 sq ft of total living space. This stone and brick upscale, finely finished, family home boasts inviting curb appeal and is handsomely situated on an incredible 55' x 249' fully fenced lot ready and waiting for your fabulous landscaping plan. The long multi vehicle driveway leads to the double attached garage with mud room entry. Relax with your favourite beverage and enjoy the westerly sunsets from your covered front porch softened by the tinted glass railing. Luxurious finishings throughout including light oak wide plank engineered flooring, detailed coffered / waffle style ceilings, deep classic trims and moldings, LED pot lights, waterfall kitchen island, Quartz counters & porcelain tiles throughout, full slab Quartz backsplash tile, family room entertainment center with included big screen tv, custom semi transparent blinds throughout, quality stainless steel appliances, large pantry with roll outs, designer light fixtures, built-in custom shelving and desk in den, plus so much more! Magazine quality primary bedroom suite with spa like 5 pc ensuite, coffered ceiling, professionally installed closet organizer and picture windows overlooking the awesome back yard. Fully finished L-shaped basement level offering an expansive rec area, lower level office, 3 pc bath and spacious storage room with organizers. Central air, vac and security. (id:61476)
140 St John Street
Brock, Ontario
Charming Bungalow In The Heart Of Cannington On A Lovely 66x165 In-Town Lot! Enjoy The Convenience Of Municipal Services And Close Proximity To The Community Center, Parks, Schools And So Much More. This Home Offers The Perfect Opportunity For Renovators Or Those Looking To Add Their Own Personal Touch. With A Full Basement Featuring A Kitchen, Bathroom, And An Additional Bedroom, Theres Plenty Of Room And Possibilities. The Bonus Room Off The Back Of The Garage Is A Perfect Addition Whether Used As A Home Office, Studio, Or A Flexible Living Area. (id:61476)
129 Angier Crescent
Ajax, Ontario
Well Maintained, Solid, 4 Bed, 4 Bath Town House In The Heart Of South Ajax! Great Layout And Floorplan For A First Time Home Buyer, Spacious Rooms And A Newly Finished Basement. Large Sized Master Ensuite And A Walk-In Closet. 4th Bed Has A Nice Balcony. Located On A Quiet Street Steps To The Lake And All Amenities! Rare Opportunity To A Get A Home At A Great Price In Durham Region! (id:61476)
7 Chopin Court
Whitby, Ontario
Location, location, location! Located in the desirable West Lynde. Move in ready side split home, entertainers delight with renovated modern kitchen, open concept main floor/living/dining/kitchen combination. Ground floor family room with fireplace and a walkout to backyard with an inground pool (Summer is just around the corner). 3 bedrooms and 3pc bath upstairs. Basement has rec room with pool table. Large laundry room with storage space. This house is a gem, see pictures and tour! Enjoy!! **EXTRAS: Bonus inground pool, 2pc bath on ground/main floor. Renovated open concept side split. (id:61476)













