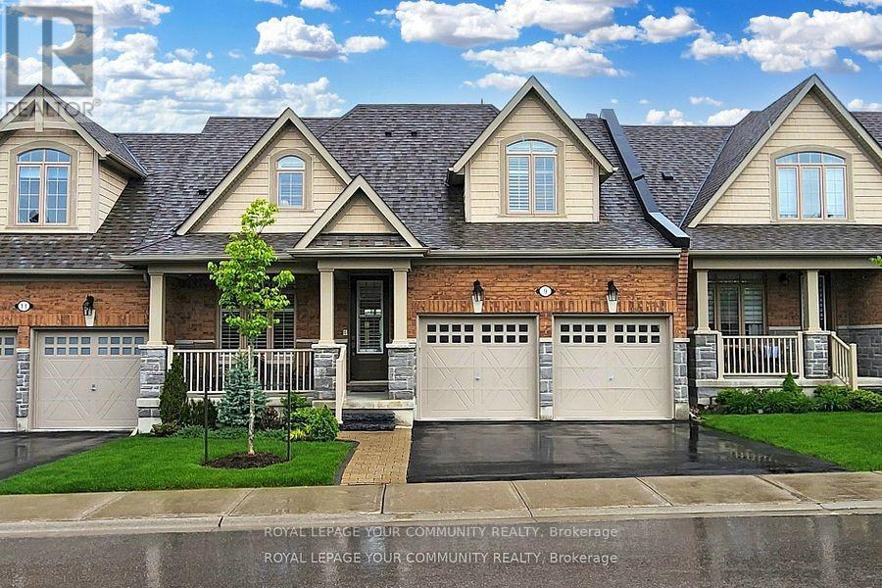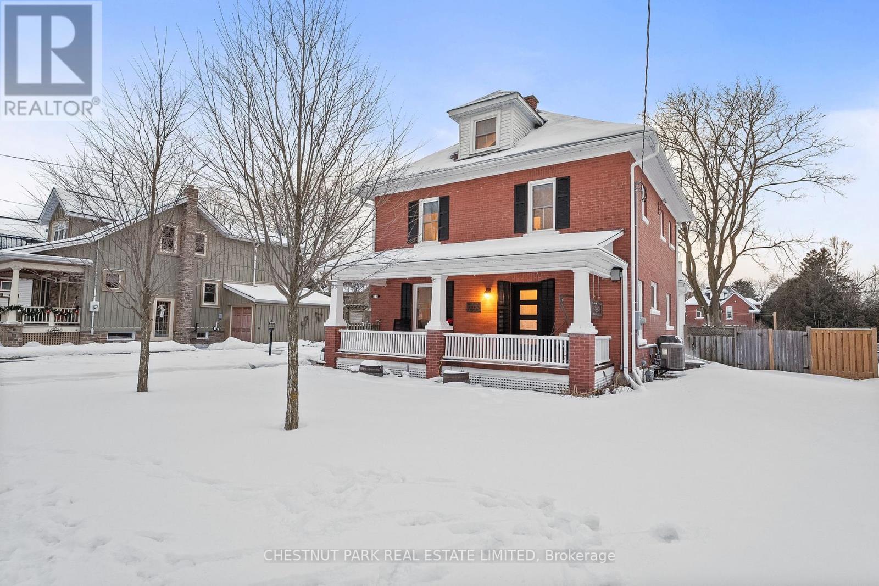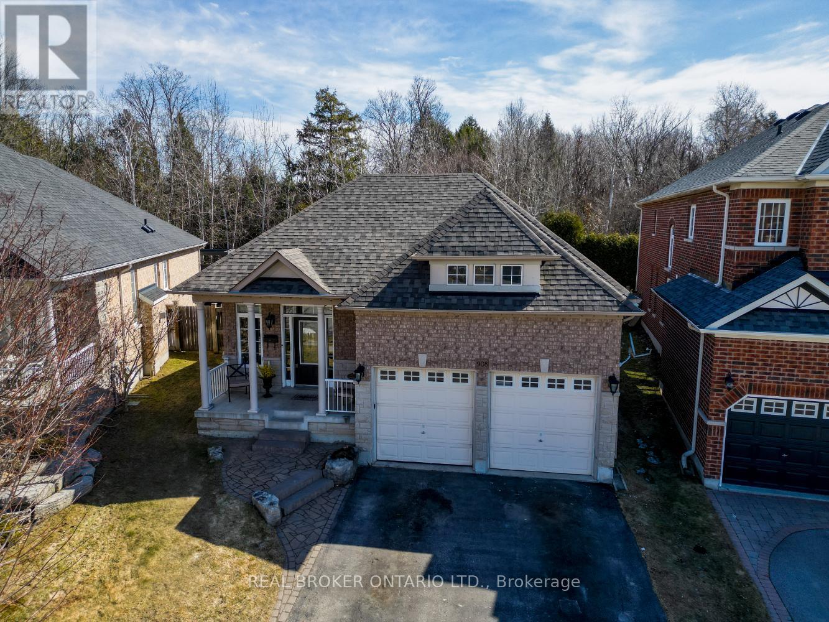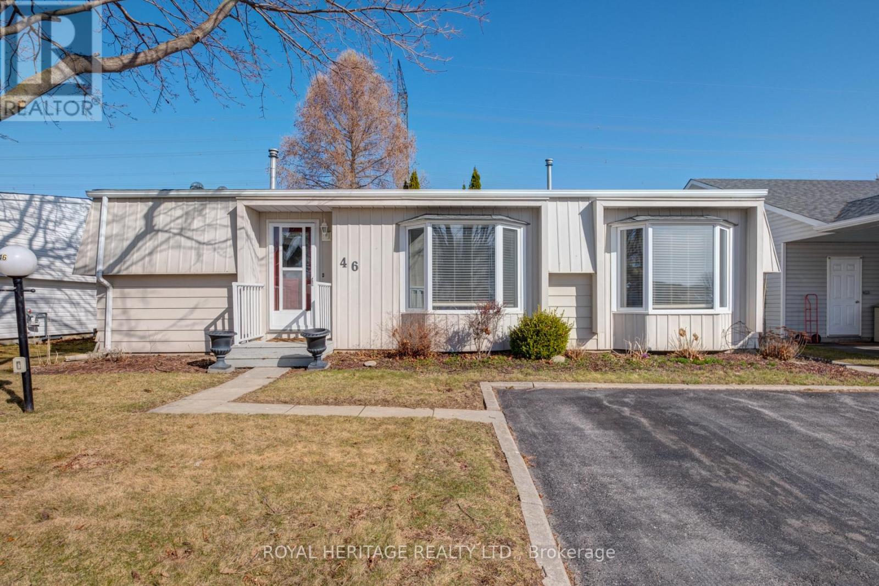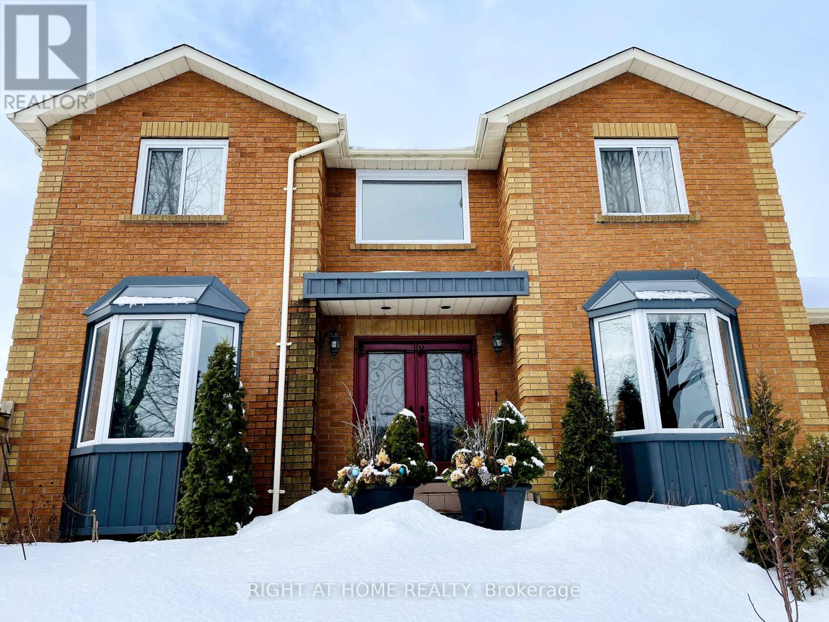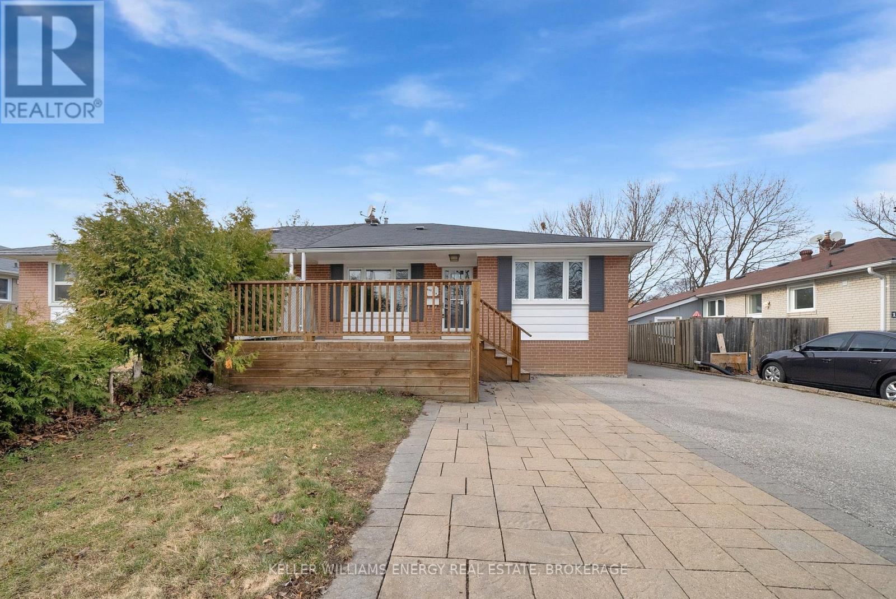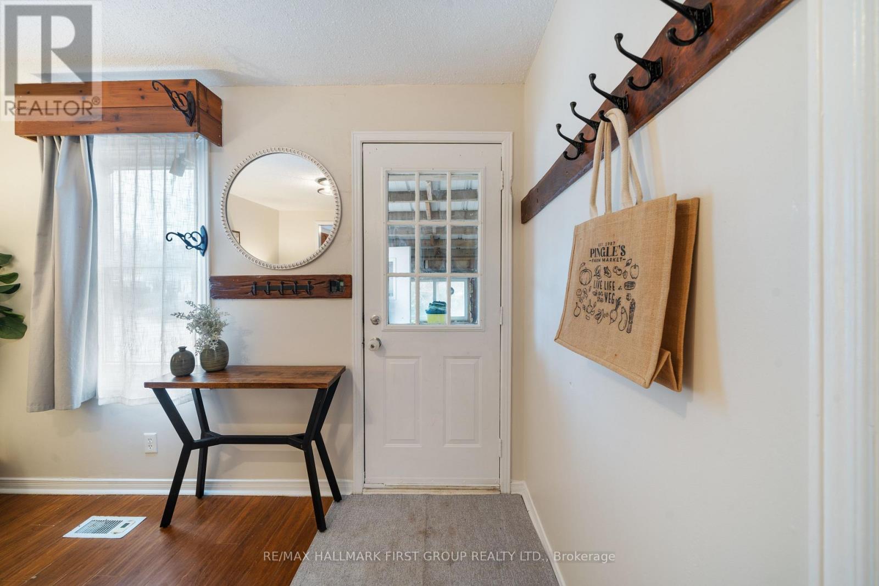87 Harmony Road S
Oshawa, Ontario
Welcome to this delightful 1.5-storey home, perfectly situated in a highly convenient area close to schools, shopping, public transit, and major highways which ensures a seamless commute to surrounding areas. This well-maintained property offers a blend of charm, comfort, and modern conveniences, making it an ideal choice for families, first-time buyers, or investors. The bright and welcoming main floor features a cozy living room with large windows that allow natural light to pour in, creating a warm and inviting atmosphere. The spacious eat-in kitchen offers ample cabinetry, appliances, and sufficient counter space This is perfect for preparing meals and entertaining guests. There are 2 main-floor bedrooms for your convenience. On the upper you'll find a generously sized loft area for a bedroom with ample space, offering a peaceful retreat at the end of the day. The finished basement provides even more living space, ideal for a recreation room, home gym, or media room. It also includes a laundry area, additional storage, and the potential for a second bathroom if desired. One of the standout features of this property is the expansive lot, offering endless possibilities for outdoor enjoyment. The large backyard is perfect for gardening, hosting summer barbecues, or simply relaxing under the open sky. There's also plenty of space for kids and pets to play. Don't miss this incredible opportunity to own a home with tons of potential in a fantastic location! Book your showing today! (id:61476)
642 Simcoe Street
Brock, Ontario
Attention first time buyers and investors! This detached 3 bedroom bungalow features a separate entrance to the basement from the garage to an additional 2 bedrooms and recreation room, which could be converted to a basement in-law suite or has potential for a rental income opportunity. Situated on the edge of town close to Lake Simcoe on an expansive 100 x 150 ft lot and backing onto scenic open fields, offering views of the Beaver River. Freshly painted with hardwood flooring throughout the main level. The spacious living room boasts a cozy gas fireplace and a large picture window that floods the space with natural light. With an oversized 1.5 car garage, this home is ideally located in the up-and-coming Beaverton area, offering easy communting options to the city, while being secluded with lots of privacy. Enjoy outdoor activities by the lake, or walks along the nearby trails! 642 Simcoe Street provides an excellent opportunity for multi-family living or potential rental income. (id:61476)
9 Bill Knowles Street
Uxbridge, Ontario
Welcome to 9 Bill Knowles Street. Rarely offered. This Beautiful Bungaloft is located in the Friendly Enclave of Architecturally Designed Townhomes known as Fox Trail. Situated on a Premium Lot Overlooking Foxbridge Golf Course, This Exceptional 3+1 Bedroom, 4 Bath Executive Bungaloft Features a Main Flr Primary Bedroom with Walk-In Closet and a 5 Piece Ensuite (Walk-In Tiled Shower & Soaker Tub). 9 Foot Ceilings Plus a Great Room With a Soaring Vaulted Ceiling & Panorama Window & Gas Fireplace. Walkout to an Oversized Deck with Gas Outlet & a Stone Patio. Enjoy Entertaining While Overlooking The Golf Course. Relax in the Main Floor Den with custom Built-In Cabinets and Shelves, Dry Bar and Bar Fridge. Main Floor Kitchen Has Quartz countertops, Stainless Steel Appliances, Extra Tall Upgraded & Extended Cabinetry, Sit-Up Breakfast Bar and Featuring a Walk-In Pantry! The Unique Loft Includes a Sitting Room with Skylight Overlooking The Great Room, 2 Bedrooms and a 4 Piece Washroom and Linen Closet. The Finished Lower Level Includes a Massive Recreation/Entertainment Room with Kitchen, Office/Den/Bedroom, 2 Custom Fireplaces & Extra Built-In Storage. Pot lights and California Shutters Throughout The Home. Inground Sprinkler System in rear garden. WG7500DF Duel Fuel Portable Generator. Easy Access to Golf Courses, Walking & Biking Trails. $$$ Spent on Upgrades. Close to Schools, Shopping & Uxbridge Hospital. A well maintained property that includes lawn & street snow removal services. This "Quaker" Model Bungaloft With a Double Garage Checks All the Boxes for Today's Living. Move-in ready, Carefree Lifestyle At Its Best! (id:61476)
36 Third Avenue
Uxbridge, Ontario
Beautifully renovated 4 bedroom century home in one of Uxbridges most sought after neighbourhoods, situated on rare 79x185 lot! From the spacious covered porch, to the second storey balcony, and the 3rd storey loft, this home has charm oozing from every corner. Hundreds of thousands have been spent restoring and upgrading this 3-storey family home, including a new custom kitchen with centre island, breakfast bar, quartz counters & backsplash, and all new appliances. Original elements have been preserved with loving care over the course of the homes 5 owners, including the hardwood flooring, front staircase & millwork, and the pocket/swinging doors to open or compartmentalize the home. High 9 foot ceilings & oversized windows give the home an airy and light feeling with a big dose of light in every space. A bonus loft offers additional 800 square feet and can serve as a basement recreation space, kids bunk room/playroom/, or flex space for teens. The backyard is a private retreat and with thousands spent on landscaping. Enjoy sunsets from the large deck or hot tub. Other backyard features include a small studio barn with loft, potting shed, and gazebo. Perfect for families of all ages, this homes layout offers open concept living & traditional spaces all at once. Just move in and enjoy this fully updated classic home in the heart of Uxbridge, walking distance to everything! *Architectural plans for a detached garage are available upon request.* **EXTRAS** New electrical w/ 220amp & EV charger, Fence & Soffit Lights 2024, New Eavestroughs & Hottub 2023, New AC 2022, Custom Window Covs 2021, Flooring refin. 2020, Front porch & Back deck 2019, 4 Pc Bath 2019, Double Hung Windows 2011, Roof 2009 (id:61476)
908 Coyston Drive
Oshawa, Ontario
With approximately 3000 sq ft of living space, this all brick and stone bungalow is nestled on a fully fenced, pie shaped, private lot. Backing onto a serene ravine, this home offers a perfect blend of comfort, convenience and functionality. Located in a prime Oshawa location close to amenities and easy access to Hwy 401 and Hwy 407. Step into the large foyer where tile flooring, a double closet and high ceiling, provide a warm and welcoming feel. 9 Foot ceilings throughout the main floor add to the spacious feeling of the home. The bright and inviting living room features elegant hardwood flooring, pot lighting and a cozy gas fireplace-ideal for relaxing evenings. The kitchen boasts tile flooring, tile backsplash, a breakfast bar, plenty of cupboard space (including large pantry), and overlooks the dining area, creating a fantastic space for entertaining. The main floor hosts three good-sized bedrooms, including a primary suite with a walk-in closet, 4-pc ensuite, and a walk-out to the deck - perfect for enjoying your morning coffee while overlooking the tranquil backyard. Convenient main floor laundry cupboard. Downstairs, the fully finished basement, offers additional living space, including a large rec room, two extra bedrooms, a 3-pc bathroom and a versatile den that could be used as an office, gym, playroom or sitting area. The basement also includes tons of storage space ensuring everything has its place. Outside, unwind in the private backyard oasis, featuring a covered deck area where you can listen to the rain, as well as an open section where you can soak up the rays from the sunshine. Yard area includes three sheds for even more storage space. Interior garage access. With main floor laundry, abundant storage throughout, and a picturesque setting, this home is a rare gem that offers both convenience and tranquility. (id:61476)
46 Wilmot Trail
Clarington, Ontario
Welcome to this beautiful 2-bedroom, 2-bathroom bungalow, nestled in the serene and exclusive adult lifestyle gated community of Wilmot Creek. This home offers the perfect combination of privacy, comfort, and modern living, with no neighbours in behind! The very large and open concept living and dining room offer beautiful hardwood floors, gas fireplace and large bay window. Off of the living room you will find a second bedroom with a built in desk! The spacious primary room has a large walk in closet and a 3piece ensuite. The kitchen features stainless steel appliances, a pantry and leads directly to the laundry room which has a side door entrance. And we can't forget the family room! This room also has hardwood floors and a glass sliding door leading to the back deck. The monthly fee of $1200 and property tax of approx. $125 (amount to be verified) includes Water, Snow Removal, Sewer and Access to all amenities including indoor/outdoor pools, hot tub, gym, 9-hole golf course, the clubhouse, tennis court and more!! (id:61476)
168 Alma Street
Oshawa, Ontario
Seize the opportunity to make your mark in the real estate market! Whether you're a first-time home buyer, an investor, or a renovator, this detached 2+1 bedroom bungalow on a quiet, family friendly street is a must-see. Nestled in a highly sought-after neighbourhood, it's only a few steps away from the Hospital, Parkwood Estate, Oshawa Golf and Curling Club and falls within the sought-after DR S. J. Phillips Public School and O'Neill C.V.I. school districts. Stroll to Alexandra Park and trails for walking and biking. Pull up a chair and relax on your charming front porch. Step inside to discover this quaint open-beamed beauty with an open-concept living room and kitchen, stainless steel appliances and a centre island where every day feels bright and welcoming. The primary bedroom extends through a walkout door to a spacious deck and generous yard, setting the stage for effortless outdoor entertaining and family fun. A finished basement with its own entrance offers a versatile recreation room perfect for a guest suite, primary bedroom, home office, or additional living space. It is complete with a convenient 4-piece washroom. A large garden shed ensures ample storage for all your needs. Experience the perfect blend of comfort and functionality in this vibrant community setting. Close to 401, Go Bus Station, Go & VIA Rail Train Station, bus to University (Ontario Tech University) and only a 6 minute drive to Costco, groceries and restaurants! Open Houses Thurs April 3rd 5-7pm plus Sat & Sun April 5/6th 2-4pm. (id:61476)
531 King Street E
Oshawa, Ontario
Beautifully Renovated Bungalow in Oshawa. Move-In Ready! Step into this stunningly upgraded bungalow nestled on a spacious, deep lot in Oshawa. With its practical layout and modern finishes, this home is perfect for families, professionals, or anyone seeking a turnkey property with ample space and style. Key Features: Main Floor: Two bright, generously sized bedrooms. Living room and dining room (convertible to a 3rd main floor bedroom if needed)Stylishly updated kitchen with stainless steel appliances (with warranty) and a large pantry. Basement: Large bedroom and family room, offering flexibility for guests or additional living space. Separate entrance for potential in-law suite or rental opportunity. Spacious unfinished laundry room with endless possibilities. Finished basement with new windows for added comfort. Modern Upgrades Throughout: Brand new floors, bathrooms, paint, light fixtures, pot lights, and doors. New copper wiring (certified electricians approval available)Owned hot water tank for peace of mind. Exterior Highlights :Stunning curb appeal with new stucco and updated vinyl siding. Recently paved asphalt driveway with parking for multiple vehicles. Beautifully landscaped backyard with new interlock patio perfect for entertaining. Upgraded garage with new doors and roof shingles. New air condition. This meticulously renovated home combines charm and functionality, with an abundance of natural light flooding through its large windows. Whether you're relaxing indoors or enjoying the outdoor space, this property offers a seamless blend of comfort and modern living. Schedule your private showing today and experience everything this exceptional home has to offer! (id:61476)
18 Larkin Lane
Clarington, Ontario
Welcome To 18 Larkin Lane located In The Most Stunning Desirable Waterfront Community Of Lakebreeze. This 3 Bedrooms, 3 Bathrooms Gem Is Designed For Modern Living, Featuring Sleek Finishes, Quartz Countertop, Soaring 9 Foot Ceiling And An Open Concept Layout That Offers A Sense Of Freedom And Flow, Perfect For Hosting Dinner With Friends And Family Or Enjoying Summer Barbeque Time In The Private Backyard. Large Windows Throughout Flood The Home With Natural Light Creating A Bright And Inviting Atmosphere In Every Room. The Huge Primary Bedroom Offers A Total Relaxation With Walk - In Closet, 4 Piece Ensuite Awaits you With A Large Soaker Tub And Frameless Glass Shower. This 1680 Sq.Ft. Surf Model Is One Of The Largest Link Home Built In This Development. This Gem Wont Last. ** This is a linked property.** (id:61476)
1689 Major Oaks Road
Pickering, Ontario
Walk into a spacious foyer with 2 storey high ceiling beaming with light from the window above and the double entry door with iron design glass inserts. Filled with natural light, this home boasts of hardwood flooring throughout, an open concept layout that flows seamlessly from the formal dining room to the formal living room onto the family, breakfast area, kitchen and convenient laundry. Through a sliding door from the family room, walk to the deck and pool where you can enjoy alfresco dining while delighting in the cool water of the above ground swimming pool. An elegant staircase wraps around from the second floor to the basement that is perfect as an in-law suite that features 2 bedrooms, a 4 piece bathroom and a spacious multi purpose room great as haven for the in-laws, an office or an entertainment centre for the whole family. A 200 amp electrical panel that is capable of supporting the installation of an electric vehicle charger, cost saving high efficiency furnace. For your convenince, you are walking distance to Smart Centre in Brock Rd. It is also a short drive to 401 and Go Station. (id:61476)
110 Emperor Street
Ajax, Ontario
Welcome to 110 Emperor Street in the desirable South Ajax community! This bright and spacious 3+2 bedroom semi-detached home is perfect for first-time buyers, families needing extra space to spread out, retirees looking to offset living costs, or investors wanting a solid rental opportunity. This legal 2-unit dwelling offers plenty of flexibility! The main level features hardwood floors, a sun-filled open living and dining area, and a kitchen with a large window overlooking the front yard and porch. Three well-appointed bedrooms with closets and a 4-piece bathroom complete the main floor level. The separate side entrance leads to the fully finished lower level with an open-concept layout, living room, kitchen, dining nook, two bedrooms, a 3-piece bathroom and laundry room. Each level includes in-suite laundry for added convenience. Nestled in a fantastic, convenient location, close to schools, parks, transit, shopping, the 401 & 418, the Hospital, Ajax GO Station, and the scenic Ajax Waterfront - this is a versatile and move-in-ready home you won't want to miss! Updates include: Roof | Furnace | Front Interlock & Paved Driveway | Freshly Painted Main Floor | (id:61476)
283 Park Road S
Oshawa, Ontario
This Cozy And Affordable Bungalow Presents A Fantastic Opportunity For First-Time Buyers, Investors, Or Anyone Eager To Add Their Personal Style. It's A Great Entry Point Into The Market Whether You're Looking To Get Into Homeownership Or Expand Your Investment Portfolio. Freshly Painted Throughout, The Home Features A Bright, Updated Kitchen And A Modernized Bathroom, Offering Move-In Ready Convenience While Leaving Room To Customize And Make It Truly Your Own. The Open-Concept Living And Dining Area Maximizes Every Square Foot, Creating A Comfortable And Inviting Space For Everyday Living. The Family Room Walks Out To A Private Backyard - A Perfect Setting For Summer BBQs, Or Outdoor Retreat. A Detached Garage Offers Bonus Storage Or Workshop Possibilities, And The Handy Mud Room Adds Practicality For Busy Day-To-Day Life. Situated In A Super Convenient Location, You'll Love Being Just Minutes From Transit, The 401, Oshawa Centre, Local Shops, Restaurants, And More. Whether You're Commuting Or Staying Local, This Home Puts Everything Within Easy Reach. Don't Miss Your Chance To Get Into A Growing Market With A Property Full Of Potential (id:61476)




