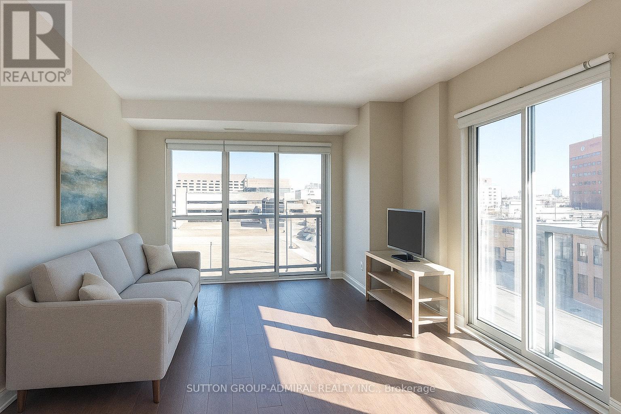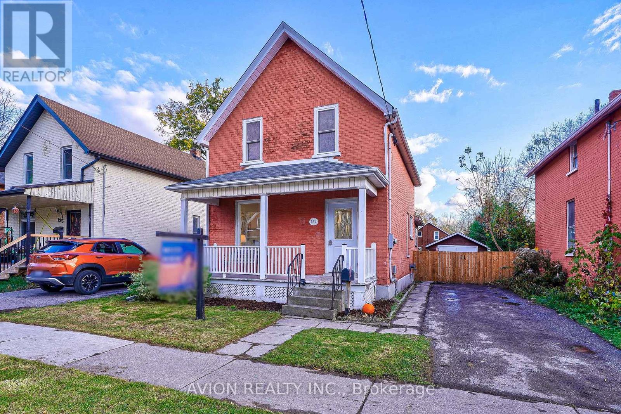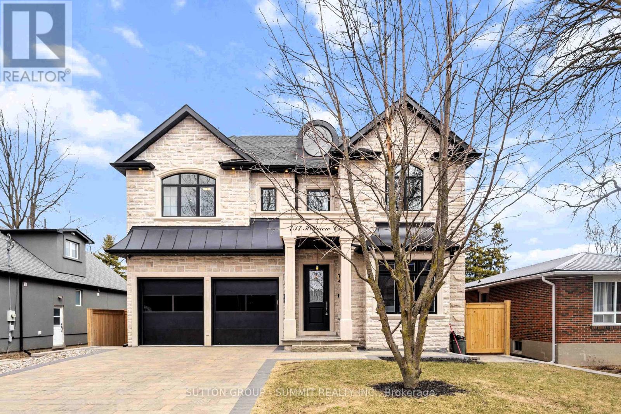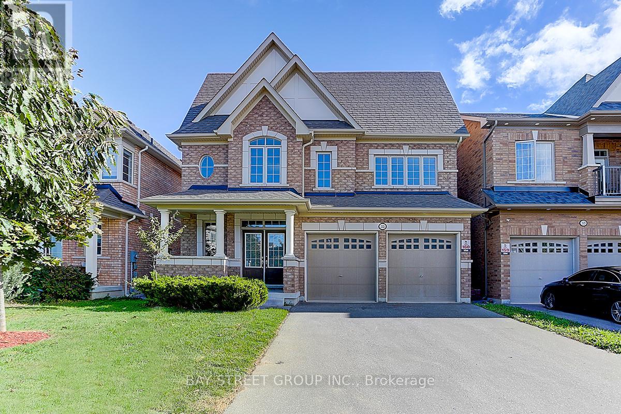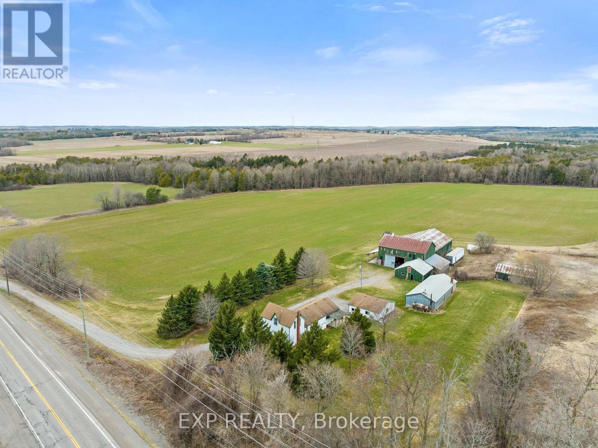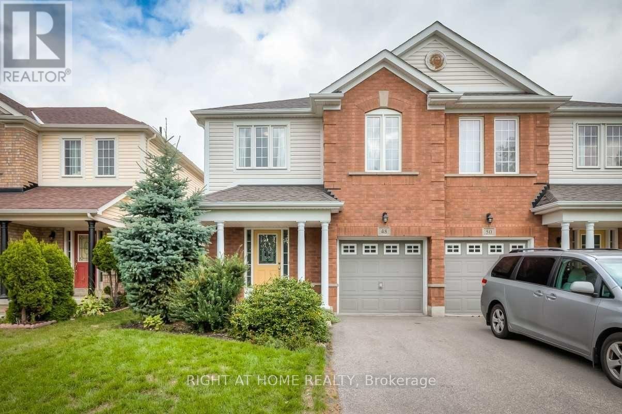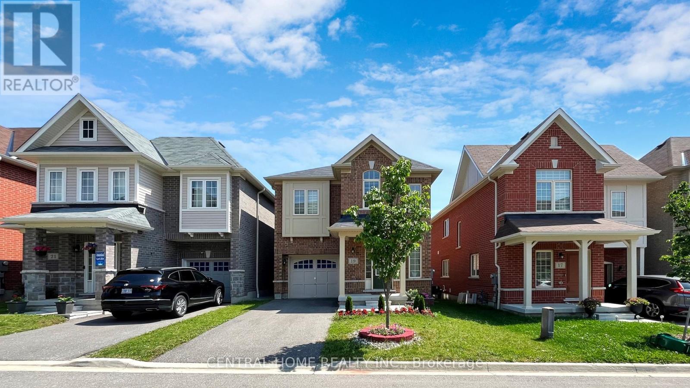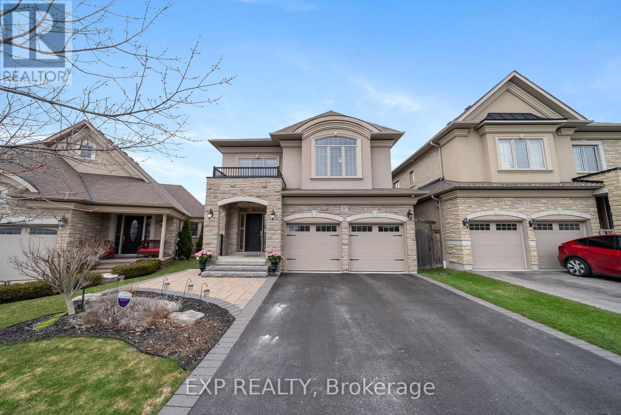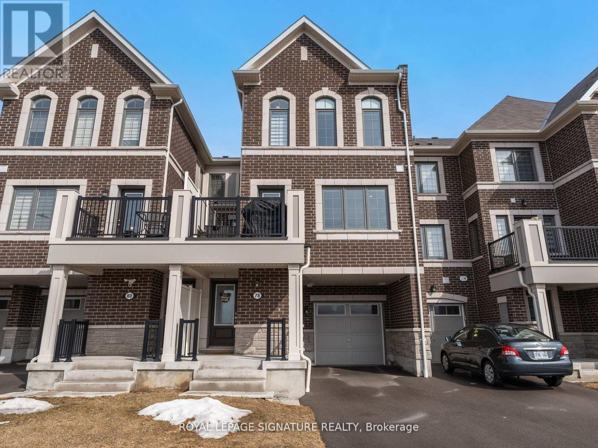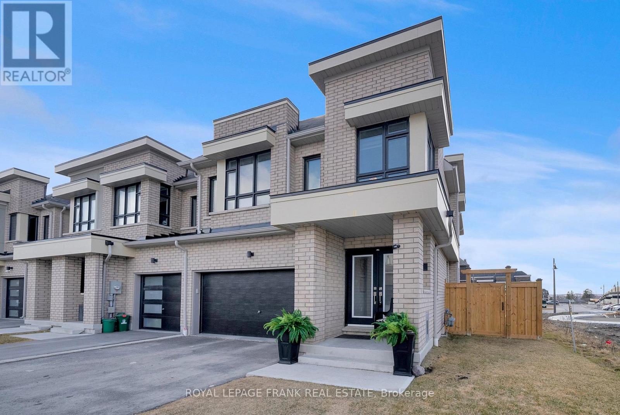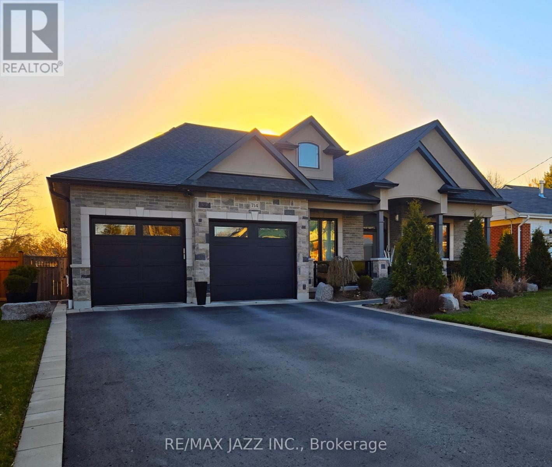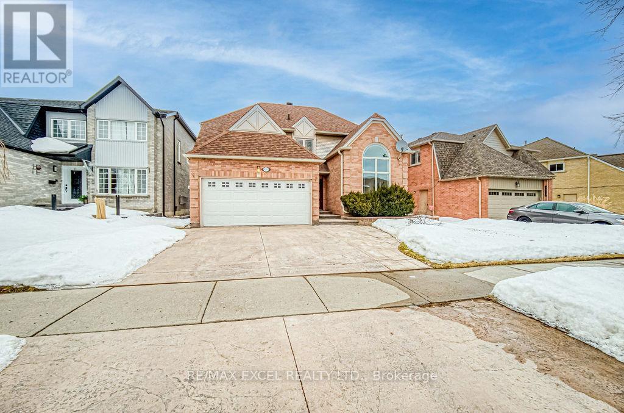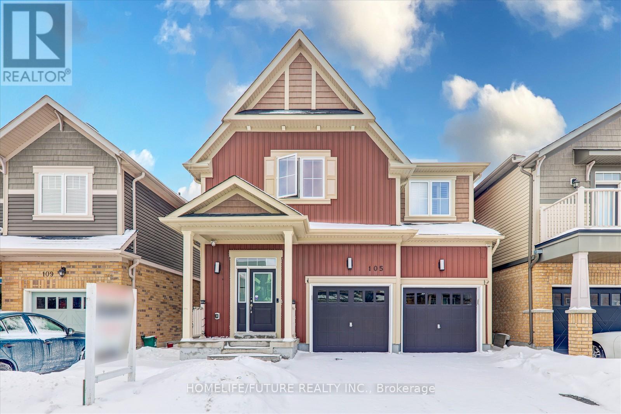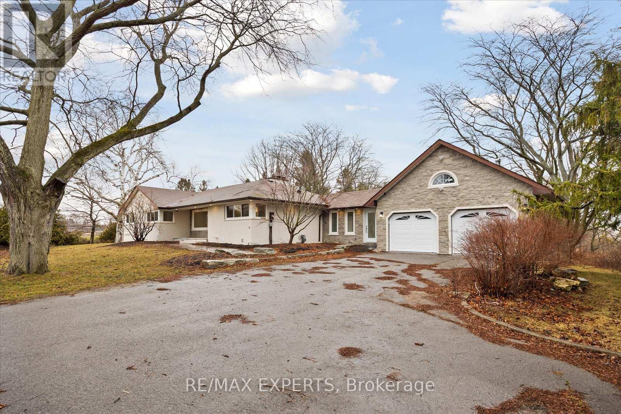305 - 44 Bond Street W
Oshawa, Ontario
Welcome to 44 Bond Street West A Bright & Spacious Corner Unit in the Heart of Downtown Oshawa!This gorgeous 1+Den suite offers an unbeatable combination of space, natural light, and convenience. Located in one of Oshawas most walkable neighborhoods, you're just steps to transit, shops, restaurants, schools, UOIT/DC, and beautiful parkseverything you need is right at your doorstep.Inside, you'll find an extremely bright, open-concept layout with large windows throughout. The generous living space is complimented by lovely laminate flooring (2019) and a well-designed kitchen with full-size appliances including a cooktop/oven, microwave, fridge, and dishwasher. The large den is ideal for a home office, nursery, or guest space.This corner unit also includes ensuite laundry (stackable washer & dryer), 1 parking space, and 1 locker for added convenience.Whether you're a first-time buyer, investor, or downsizer, this unit offers incredible value in a prime downtown location. (id:61476)
121 Stacey Avenue
Oshawa, Ontario
Photo Taken in Early 2024 When Staged. Detached Home Situated On Family-Friendly Neibghd. Completely Renovated From Top to Bottom: New Kitchen W/ Quartz Counter (2024), Upgrade Double-Sink Bathroom On 2nd Flr (2024), New Floor thr Entire Home (2024), New Laundry Area W/ Ample Storage(2024).New Lighting Fixtures (2024). New Front& Rear Doors (2024). Enhanced Supporting Structure (2024). 200 AMP Electric Panel W/ New Wiring(2024). New Plumbing & Ducting System (2024). Various Shopping Opts: Walmart, RONA, Canadian Tire, Canadian Superstore, Costco, and the Center Oshawa Shopping Mall. Numerous Restaurants to Explore. 5mins to HWY 401, 10mins Drive to Oshawa GO/VIA Station, 3 mins Walk to Bus Stop. Steps Away from Parks, Playgrounds, Sports fields, Community Garden, Outdoor Pool. Close to Lakeridge Health Oshawa Hospital. Walking Distance of Village Union PS, Bus Direct to Eastdale CVI. Short Drive to St. Thomas Aquinas Catholic Schl, Monsignor John Pereyma Catholic HS. Close to Private Schls: Great Beginnings Montessori, Durham Elementary& Durham Academy. (id:61476)
737 Hillview Crescent
Pickering, Ontario
Immaculate Custom-Built Home Steps From The Lake! Welcome To This Beautifully Crafted 4+2 Bedroom, 6-Bathroom Residence In The Exclusive West Shore Waterfront Community. Designed With Luxury In Mind, This Home Showcases Premium Finishes, Soaring Ceilings, And Detailed Millwork Throughout, Offering Over 5,000 Sqft Of Livable Space 3,800 Sqft On The Upper Levels And 1,500 Sqft In The Fully Finished Basement. The Main Level Features Elegant Crown Moulding, Accent Walls, And A Modern Glass-Railed Staircase Leading To The Upper Level And Lower Level. Impress Your Guests With The Open Concept Living & Dinning Rooms Featuring Built In Custom Lighting. The Large Chefs Kitchen Boasted With A Granite Island, And Matching Tiles, With High-End Appliances. The Above-Grade Family Room Includes A Gas Fireplace And A Custom Media Wall, Perfect For Relaxing Or Entertaining. Upstairs You're Greeted with Large Skylight, Each Bedroom Includes Its Own Private Ensuite Bathroom, Offering Comfort And Privacy For Every Family Member. The Spacious Primary Suite Features His-And-Hers Custom Walk-In Closets And A Spa-Inspired 5-Piece Ensuite With Heated Floors.The Fully Finished Basement With A Separate Entrance Features A Second Full Kitchen W/ Island, A Large Family Room With An Additional Fireplace, Two Bedrooms, And A Full Bathroom Ideal For In-Law Suite or Additional Rental Income. Complete With An Interlocked Driveway And Exceptional Attention To Detail Throughout, This Home Delivers Refined Living Just Steps From Frenchman's Bay And The Beach A Perfect Blend Of Luxury And Lakeside Lifestyle. (id:61476)
1431 Stillmeadow Lane W
Pickering, Ontario
**Luxury Living in New Seaton Ravine Lot Home with Legal Walkout Basement 7-year Tarion Warranty.** Experience luxury living in this stunning home located in New Seaton built by a reputable builder. This property boasts numerous upgrades, and the land behind it is a protected green zone that will never be developed, ensuring your privacy and tranquility. The walkout basement provides additional living and entertainment space, offering incredible potential for customization or the possibility of an income suite. The home is adorned with custom curtains and drapery, adding a touch of sophistication to every room, along with beautiful hardwood flooring . Beyond the residence, the community is thriving, with a new school set to open in September 2025, as well as a brand-new recreation center and shopping complex just a short walk away. This is a rare opportunity to own a luxurious home in a prime location, so don't miss out! This property also comes with a Tarion warranty ! (id:61476)
2433 Equestrian Cres Crescent
Oshawa, Ontario
Close to 3000Sqft (2964) Detached House In High Demanding North Oshawa. New engineering hardwood floor throughout. Hardwood stairs. 9" ceiling at 1st floor. Open concept kitchen with quartz counter and backsplash. Spacious primary bedroom with glass shower and tubs. Open living Room Between First And Second Floor With An Office Under. 130 feet deep lot with Ravine. New counter-top and New lawn. Close To Hyw 7, 407 And new Shopping Center. New elementary school just a few minutes away. Walking Distance To Ontario Tech University And Durham College. (id:61476)
28 Sandra Street E
Oshawa, Ontario
Welcome to this immaculate and well-maintained ranch-style bungalow located in a desirable neighborhood just minutes from the lake and with easy access to Highway 401. This home offers spacious, high-quality living with generously sized bedrooms and a bright, open layout. The large basement features a separate side entrance and is a blank canvas ready for your personal touch perfect for an in-law suite or future rental income potential. Whether you're looking for a family home or an investment opportunity, this property checks all the boxes! (id:61476)
3070 Taunton Road E
Clarington, Ontario
Set on 97.921 sprawling acres of scenic countryside, this picturesque 1871 farmstead offers a rare opportunity to own a piece of rural paradise with incredible potential. The charming 1.5-storey main house offers four bedrooms and two full kitchensone on the main floor and one in the basementmaking it possible for multi-generational living or future rental possibilities. On the upper level offers a cozy den and additional bedroom in a thoughtfully designed upper-level addition. Built on a solid stone foundation, the homes water is fed by a natural stream located on the property, adding to its authentic country character. A fully serviced detached bachelor layout Bunkie, complete with its own kitchen, bathroom, water, and separate septic system, provides the perfect setup for guests, or possible rental income. The property also includes a detached 2-car garage, a practical toolshed, and a spacious barnall with hydrooffering endless space for equipment, hobbies, or agricultural use. Whether you're dreaming of a hobby farm, income property, or simply a peaceful place to call home, this unique offering delivers space, charm, and functionality across nearly 100 acresofopportunity. (id:61476)
48 Hornsell Circle
Ajax, Ontario
Beautiful 3 Bedroom, 2.5 Bathroom, Semi In Ajax's Best Neighborhood. Family Friendly Street - Surrounded By Greenery. Pristine + Well Kept & Freshly Painted. Master With Spacious Ensuite. Bonus: Garage Access From Inside The House. Walking Trail Across The Street - Did We Mention No Neighbors Across The Street. Close To Schools, Shopping And More! S/S Appliances, New Roof (2021), New Sod, Lots Of Entertainment Space In The Backyard. Perfect home for a family. Do Not Miss This Gem! (id:61476)
15462 Telephone Road
Brighton, Ontario
Welcome to 15462 Telephone Rd, Situated on over 2 acres this large family home offers a great opportunity to get into the market! With 4 + 2 bedrooms and 2 full bathrooms, theres plenty of space for the whole family. Enjoy the wrap-around deck, perfect for relaxing or entertaining, and take advantage of the finished basement with a separate side entrance. This is a great opportunity to enter the market with a large home and property. Conveniently located just minutes from Highway 401, schools, and parks, offering easy access to everything you need. (id:61476)
19 Camilleri Road
Ajax, Ontario
Only 5 years old !!! This house has much more appreciated value than the same kind of 15 years old house sold in the same neighborhood. Huge upgrades done with over $40,000. New Hardwood Floors, New Modern Light Fixtures, New Pot lights, New backsplash, New Wooden Stairs with Metal Railing, New Quartz Kitchen Counter, Newly Painted, Very Good Lay Out Plan, Big & Bright Rooms, Separate Entrance to the Garage.Take this rare opportunity to become a proud owner of much newer house in the neighborhood . Great Location!!! Very close to Hwy 401, Hwy 407, Ajax Go Station, Public Transit, Costco, Walmart, Cineplex, , Schools, Mosques, Churchs, Malls, Parks, Restaurants, Metro & Iqbal Foods. (id:61476)
20 Serene Court
Whitby, Ontario
Welcome to this beautifully maintained and thoughtfully updated home, perfectly situated in the highly sought-after Rolling Acres neighbourhood. From the moment you step inside, pride of ownership shines through every detail. The main level offers a bright and spacious open-concept layout ideal for both everyday living and effortless entertaining. New hardwood flooring runs throughout, complemented by impeccable tile work that adds style and sophistication to every space. The open flow leads seamlessly to the private backyard, where you'll find the perfect outdoor retreat, complete with a hot tub for year-round relaxation. Upstairs, discover four generously sized bedrooms, offering plenty of room for the whole family. The fully finished basement is built for fun, featuring a stylish wet bar and a versatile entertaining space perfect for hosting friends and creating lasting memories. This home checks every box: move-in ready, beautifully upgraded, and located in one of Whitby's most desirable family-friendly neighbourhoods. Don't miss your chance to make this one yours! (id:61476)
78 Lockyer Drive
Whitby, Ontario
Welcome to Your New Home. This Beautiful, 2021 Built Mattamy Freehold Townhome Features Many Upgrades, No Front Neighbours, and No Maintenance or POTL Fees. Massive Open Concept Kitchen Living & Dining Area That Walks Out to a Spacious Wrap-Around Balcony. Quartz Countertops in Kitchen with Waterfall Island and Marble Backsplash. All SS Appliances, Carpet-Free - Luxury Laminate Throughout with Oak Stairs. Pot Lights in Living Room and Kitchen, with Custom Feature Wall in Dining Room. Primary Ensuite Features a Frameless Glass Shower Door, Led Mirror, and Quartz Countertop. Main washroom Features an Upgraded Glass Sliding Door with Quartz Countertop. Upgraded Laundry Upper Cabinets. Smooth Ceilings and Zebra Blinds Throughout, and Much More. Extras: Long Driveway (Up to Three Car Parking) - No Sidewalk to Maintain | Walking Distance to New Whitby School Opening 2026 With Adjacent Park, Plazas, Restaurants, New Whitby Urgent Care Health Centre and More. Just Minutes to Hwy 407, 412, 401. 8 Mins to Whitby Go Station, 10 Min to Many Beautiful Beaches & Trails. Extras: Long Driveway (Up to Three Car Parking) - No Sidewalk to Maintain | Walking Distance to New Whitby School Opening 2026 With Adjacent Park, Plazas, Restaurants, New Whitby Urgent Care Health Centre and More. Just Minutes to Hwy 407, 412, 401. 8 Mins to Whitby Go Station, 10 Min to Many Beautiful Beaches & Trails. (id:61476)
17 Mcginty Avenue
Ajax, Ontario
Stunning Sun filled, Spacious & Private Discover this exceptional 4-bedroom, 4-bathroom model home, well maintained. offering unparalleled brightness and superior privacy. Thoughtfully designed with 9-foot ceilings on the main level, this home boasts an airy, open-concept layout perfect for modern living.The main floor features a spacious living room, an elegant semi-formal dining area, and a dedicated office space, all bathed in natural light. The gourmet kitchen includes a breakfast bar and a cozy breakfast area, seamlessly leading to a walk-out patio ideal for morning coffee or outdoor dining.Upstairs, the generously sized bedrooms provide ultimate comfort, while the primary suite offers a luxurious 4-piece en-suite. The outdoor space is equally impressive, perfect for entertaining or relaxation.Newly painted main and second level Situated in a highly desirable neighbourhood, this home is minutes from top-rated schools, Costco, shopping centres, amenities, and Highway 401 access.Don't miss this rare opportunity schedule your private viewing today! (id:61476)
15 Bradford Court
Whitby, Ontario
This stunning 4+2-bedroom, 4-bathroom corner home is designed to offer both comfort and convenience. With abundant natural light flowing through large windows, this home feels airy and open throughout. Beautiful hardwood floors flow seamlessly across the main living areas, including the inviting living room that features a cozy fireplace perfect for relaxing or entertaining. The spacious main floor also includes a dedicated "OFFICE", offering a quiet and productive space for work or study. The open kitchen is well-equipped with modern appliances, ample counter space, and a breakfast nook for casual dining. The upper level features a generously sized master bedroom with its own private en-suite bathroom and walk-in closet, along with three additional well-sized bedrooms providing plenty of space for the entire family. One of the standout features of this home is the fully finished basement with a "SEPARATE ENTRANCE". It includes two bedrooms, a living room, and a kitchen making it an ideal space for guests, extended family, or potential rental income. In addition there is an other room to use either as an office oran exercise room. Step outside to the beautiful backyard, complete with a charming gazebo and interlocking stone patio, creating the perfect space for outdoor relaxation and entertainment. The garage is spacious, with parking for two cars and additional storage space for your convenience. Located on a corner lot, this home offers added privacy and outdoor space, perfect for gardening or enjoying the fresh air. Situated in a family-friendly neighbourhood, its close to parks, schools, shopping, and dining, offering the perfect balance of comfort and accessibility. 6 min to Whitby GO, 5 min to Oshawa Go, 4 min to 401.Don't miss out on the chance to make this gorgeous property your new home! UPGRADES (2025): BATHROOM VANITY (2nd Floor, 3 piece), POT LIGHTS, PAINTING, KITCHEN BACKSPLASH, STOVE, MICROWAVE, DECK STAINING, ACCENT WALL, BLINDS (OFFICE, LIVING, B (id:61476)
48 Caspian Square
Clarington, Ontario
Spacious 4-Bedroom Corner Townhome in Bowmanville's Lakeside Community! Discover this rare opportunity to own a 2,055 sq. ft. end-unit townhome, ideally located just minutes from Highway 401 making it a perfect choice for commuters.The open-concept main floor is designed for both comfort and entertaining, featuring a stylish kitchen that overlooks the bright living and dining areas, complete with hardwood flooring throughout. Step outside to your fully fenced backyard, ideal for outdoor gatherings or quiet evenings. Upstairs, the generous primary suite includes a walk-in closet and private ensuite, while three additional bedrooms provide space for family, guests, or a home office. The fully finished basement adds even more room to enjoy, complete with a 3-piece bath, bringing the total to over 2,500 sq. ft. of finished living space.Additional highlights include a double car garage with epoxy flooring. Don't miss your chance to live by the lake! (id:61476)
82 - 580 Eyer Drive
Pickering, Ontario
Welcome to this spacious 4-bedroom, 2-bathroom townhome in the sought-after West Shore neighborhood! Nestled within a private enclave, this home offers a serene and peaceful atmosphere with no streets running through the complex. You'll love the convenience of having visitor parking right in front of your doorstep. The bright kitchen opens up to a private fenced backyard, perfect for outdoor relaxation. Inside, the finished rec room provides a cozy retreat with ample storage and direct access to the underground parking garage, featuring 2 owned parking spots. This home's location is truly unbeatablejust steps from the beautiful Petticoat CreekConservation Area, trails, parks, and the picturesque Frenchmans Bay. Enjoy easy access to public transit, schools, and the 401, as well as proximity to the Go Train for effortless commuting. The maintenance fee covers front and backyard mowing, pathway snow shoveling, weekly garbage/recycling collection, high-speed Wi-Fi, and cable, ensuring a hassle-free lifestyle. Dont miss out on this incredible opportunity to live in a vibrant community with endless outdoor activities at your doorstep! (id:61476)
2450 Fall Harvest Crescent
Pickering, Ontario
Stunning end-unit freehold townhome by Mattamy Homes offering 3+1 bdrms, 3 baths, and approx. 2000 sq. ft of thoughtfully designed living space. Features a bright open-concept layout with large windows, pot lights, and upgraded light fixtures throughout. The modern kitchen includes black stainless steel appliances, backsplash, and ample storage. Enjoy a spacious balcony perfect for entertaining. Finished main-level family room can serve as a home office, gym, or guest suite. Custom closets in all bedrooms. Double-car garage with total parking for 3 cars. Located in a sought-after Seaton community, steps to parks, splash pad, trails, Seaton Rec Centre, and close to Hwy 407/401, GO, shopping, and more. Move-in ready. Just unpack and enjoy! (id:61476)
1374 Anton Square
Pickering, Ontario
WELCOME TO THE LIVERPOOL COMMUNITY IN PICKERING. THIS GORGEOUS AND VERY RARE END-UNIT HOME IS SITUATED JUST OFF LIVERPOOL RD ACROSS FROM A LARGE PARK AND STEPS TO THE BEST IN SCHOOLS AND COMMUNITY LIVING. WITH AN OPEN LAYOUT, THIS 3 BEDROOM, 3 BATHROOM HOME IS UPGRADED AND READY FOR YOUR NEW FAMILY. HIGH CEILINGS, BRIGHT SPACE, LARGE BACKYARD WITH 3 LARGE BEDROOMS INCLUDING 4-PIECE JACK AND JILL AND FINISHED BASEMENT INCLUDING 3-PIECE BATHROOM WITH EXTRA LIVING/WORKSPACE +1. BACKYARD IS DRENCHED IN SUNLIGHT AND HAS A HUGE COVERED DECK FOR BBQ AND LOUNGING WHILE KIDS PLAY IN THE DEEP YARD. WALKING DISTANCE TO PICKERING GO STATION, CHESTNUT HILLS COMMUNITY CENTRE WITH GYM, POOLS, TENNIS, CAMPS, 2 SKATING RINKS AND A PLETHORA OF ACTIVITIES. CITY HALL WITH HUGE PARK AND COMMUNITY EVENTS YEAR-ROUND IS A SHORT WALK AND THE BEST IN SHOPPING AT PICKERING TOWN CENTRE, RESTAURANTS INCLUDING PORT RESTAURANT ON THE WATER AND LAKE ACCESS AT THE BOTTOM OF LIVERPOOL RD. LOCAL WALKABLE SPOTS INCLUDE THE MANSION WITH EVENT SPACE AND WONDERFUL UPSCALE DINING, STARBUCKS, FARM BOY, SPAS & MORE. WALKABLE TO THE BEST IN SCHOOLS INCLUDING MAPLE RIDGE FRENCH IMMERSION SCHOOL, THIS HOME IS SATURATED IN THE BEST COMMUNITY AND SURROUNDED BY INCREDIBLE PARK SPACE. DON'T MISS YOUR OPPORTUNITY TO SHARE IN A WONDERFULLY CONNECTED AREA WITH EXCELLENT ACCESSIBILITY. (id:61476)
261 Lord Elgin Lane
Clarington, Ontario
Stunning Modern Townhouse in Prime Bowmanville Location! Experience contemporary living in this beautifully designed townhouse, ideally situated just steps from the future GO Station, Starbucks, Tim Hortons, a movie theatre, grocery stores, and all essential amenities, this home offers both convenience and style.The main floor features a bright and versatile den - perfect for a home office or cozy retreat. Upstairs, enjoy an open-concept layout with a spacious great room boasting elegant hardwood floors. The modern eat-in kitchen includes a walkout to a private balcony with a pergola - ideal for morning coffee or evening relaxation.On the top level, the primary suite offers a serene escape with a 4-piece ensuite and his-and-hers closets. Two additional bedrooms provide ample space for family or guests. With thoughtful design and premium finishes throughout, this home is a must-see! (id:61476)
714 Bessborough Drive
Oshawa, Ontario
Luxury Living at its best! Custom built bungalow in desirable location, close to all amenities, paired with privacy and serenity of over 4,000 sq. ft. of high end finishes throughout above all standards! 3+2 beds, 4 baths. Open concept. Large, Bright and inviting dining & living room with custom fireplace wall unit, W/O to covered deck & entertainer's yard. Stunning Chefs kitchen with stone quartz countertops, backsplash, lots of cupboards, drawer organizers, cabinet pullouts, W/I pantry, massive centre island with seating & storage. The primary bedroom features sound proofing, W/I closet & spa like ensuite bathroom. 2nd primary bedroom on the main floor features a W/I closet & spa ensuite bath. Spacious bedrooms with double closets. Finished basement with high ceilings, egress windows, rec room, full bath, 2 bedrooms, massive 6 x 28 cold cellar, tons of storage & cable TV hookup in every room. Beautifully manicured front yard with stone walkway, gardens & covered front porch. The private, fully fenced backyard features a composite deck with storage below, powered remote control shade blinds, led lighting throughout, a superb cabana with additional outdoor entertainment and outdoor kitchen, shed with power & much more. Direct access to true double finished and insulated garage with side door. Large driveway with no sidewalk and parking for 6 vehicles. Amazing features include: Hickory floors & staircase, stainless steel railings with smoke glass panels, triple panel casement with transom windows with UV; coffered, tray & slotted ceilings in all bedrooms, crown molding throughout, all dimmed LED lighting throughout, Cat5 connection in all rooms, Spray foam insulation, attic insulation R value of 70+, preplanned backup power gas powered generator & electrical vehicle charger, 84" tall doors, high end baseboards and trim, BBQ hook up, owned heating/cooling equipment (furnace, A/C, HRV, Hot water tank) and the list goes on and on. No expense or detail was spared. (id:61476)
1268 Trowbridge Drive
Oshawa, Ontario
Step into a home where pride of ownership truly shines! Over the past 5 years, this property has undergone a remarkable transformation with thoughtful upgrades that beautifully blend style, comfort, and functionality. From top-to-bottom vinyl flooring (20212023) to a brand-new kitchen renovation completed in 2025, with over $25,000 invested, no detail has been overlooked. Enjoy total peace of mind with major mechanical updates including a new furnace, heat pump, and humidifier (2023), along with enhanced attic insulation for year-round energy efficiency. The home features modern pot lights throughout the living, dining, kitchen, and upper levels(20232025), a fully renovated basement washroom (2021), and stylish new main doors and bedroom doors installed in 2025. Custom closet systems in all bedrooms and landing areas (2023), fresh full-house paint (2025), and a professionally paved driveway (2023) further enhance both practicality and curb appeal. Whether you're relaxing in the beautifully finished basement or entertaining in the reimagined kitchen with a stainless steel gas range and vented hood, this home checks every box. Turnkey, modern, and move-in ready it's a rare find that truly stands out. EXTRAS** S/S Stove, S/S Fridge, S/S B/I Dishwasher, S/S Range Hood, Washers, Dryers. (id:61476)
1619 Amberlea Road
Pickering, Ontario
Excellent Location! $$$ Spent on Upgrades! Spacious 4+1 Bedroom Detached Home in the Highly Sought-After Amberlea Community! Nestled on a Quiet Street with Fantastic Curb Appeal, a Double-Car Garage & Wide Stamped Concrete Driveway! This Bright & Beautiful Home Featuring Over 3,800 Sq.Ft. of Living Space. The Grand Foyer Opens to a Light-Filled Open-Concept Layout with Soaring 17' feet Cathedral Ceilings & Large Windows. Cozy Family Room with Fireplace and Potlights Thru-out, Perfect for Relaxed Living.The Renovated Modern Kitchen with Upgraded Quartz Countertops, Double Ovens, High End Stainless Steel Appliances, Custom Cabinetry, Ceramic Backsplash, Centre Island & Breakfast Bar, with a Walk-Out to a Multi-Level Deck. Ideal for Entertaining!The Second Floor Features 4 Spacious Bedrooms & 2 Full Bathrooms, Flooded with Natural Light. The Expansive Primary Retreat Offers a Walk-In Closet & Spa-Like 5-Piece Ensuite. The Professionally Finished Basement Includes a Full Bath, Bedroom, Office, Rec Room, and Kitchen Rough-In. Offering Endless Possibilities for In-Law Use, Home Gym, or Guest Suite. Hardwood Flooring Through-Out 1st & 2nd Floor, Upgraded Oak Staircase with Stylish Iron Pickets. Move-In Ready with Peace of Mind! Unbeatable Location! Steps to Top-Ranked Schools, Parks, Pickering Town Centre, GO Station, Hwy 401/407, Shops, Restaurants & More!Don't Miss This Rare Opportunity to Own a Turn-Key Family Home in One of Pickerings Most Desirable Neighbourhoods! (id:61476)
105 Blackwell Crescent
Oshawa, Ontario
A Beautiful 4 Bedroom With 3 Bathroom 3 Storey Detached In Prestige Winfield Community In North Oshawa. 9 Ft Sooth Ceilings With Pot Lights On Main Floor, Formal Dining Rm, Family Rm W/ Gas Fireplace And Custom Built-In Shelves With Stunning Light Fixtures, Loads Of Windows Providing Abundant Natural Light, Hardwood Floors Throughout, Oak Staircase, California Shutters, Double Door Entry At Front, Sun Filled Breakfast Area W/ Breakfast Bar, 5 Pc Ensuite Bathroom In Master Bedroom, 2nd Floor Laundry Rm, Interior Access To The Double Car Garage, House Situated In A Convenient Location, Close To 407 & 412, Mins Driving To Ontario Tech University/Durham College, An Exceptional Variety Of High Rated Public & Secondary Schooling Options In Walking Distance. Very Close Proximity To Costco & Other Big Box Retail Stores, Restaurants, Shopping Etc. 5 Mins Drive From Kedron Dells Golf Club. School Bus Route, Park, Shopping Mall, Etc. (id:61476)
507 Mill Street S
Clarington, Ontario
Ideal setting for a client requiring parking++ or separate space to run a home business in the finished walkout lower level or the option of an extended family home with 2 separate living quarters. All this plus 2095 sq. ft. of private living space on the main floor. Set on approximately one acre treed lot with no neighbouring homes in view yet quick access to Highway401, a few minutes drive to the shores of Lake ontario and the village center of Newcastle. The house has been completely rebuilt with high quality finishings, workmanship and materials and never lived in since the renovations. Hardwood floors throughout both levels, quartz countertops, pot lights++. Walkout from the living room and kitchen to a huge entertain mentsized deck overlooking the beautifully landscaped extensive stone patio with large landscape stones, treed ravine and creek beyond. Walkout from the lower level directly to a covered stone patio and gardens. A huge workshop area under the double garage is perfect for the hobbyist or storing your recreational vehicles. The double car garage is extra deep for additional storage and has direct access to the house through a heated breezeway. A property like this doesn't come up often with proximity to the highway, local amenities, minutes to Lake Ontario and the private setting on a treed acre lot. Book your appointment today or risk being disappointed! (id:61476)


