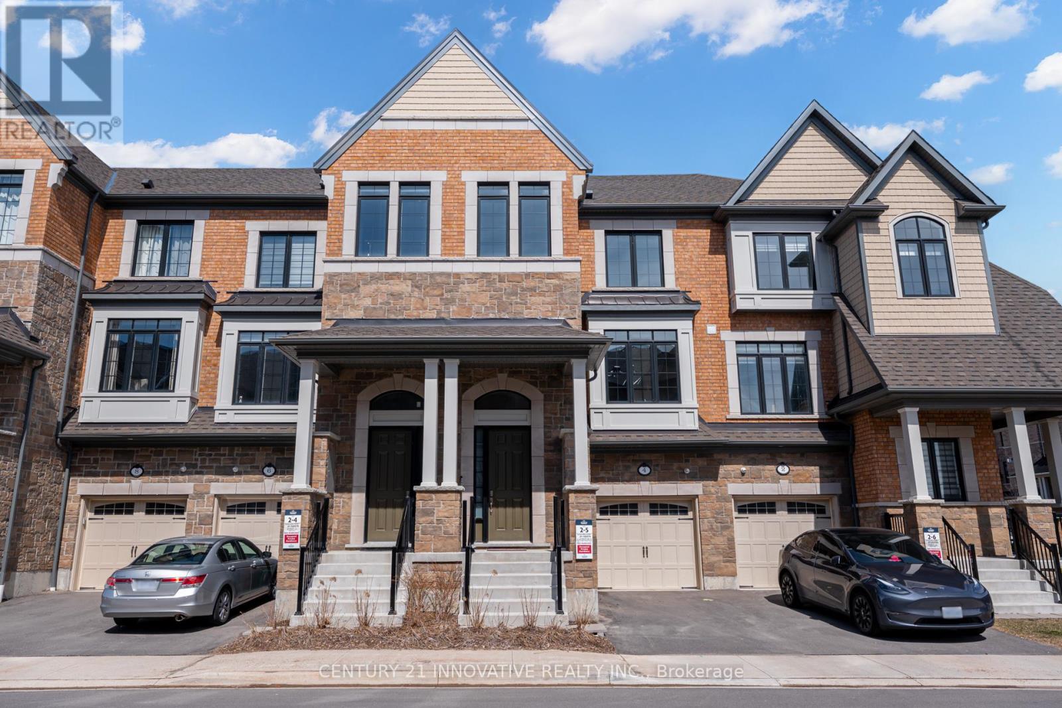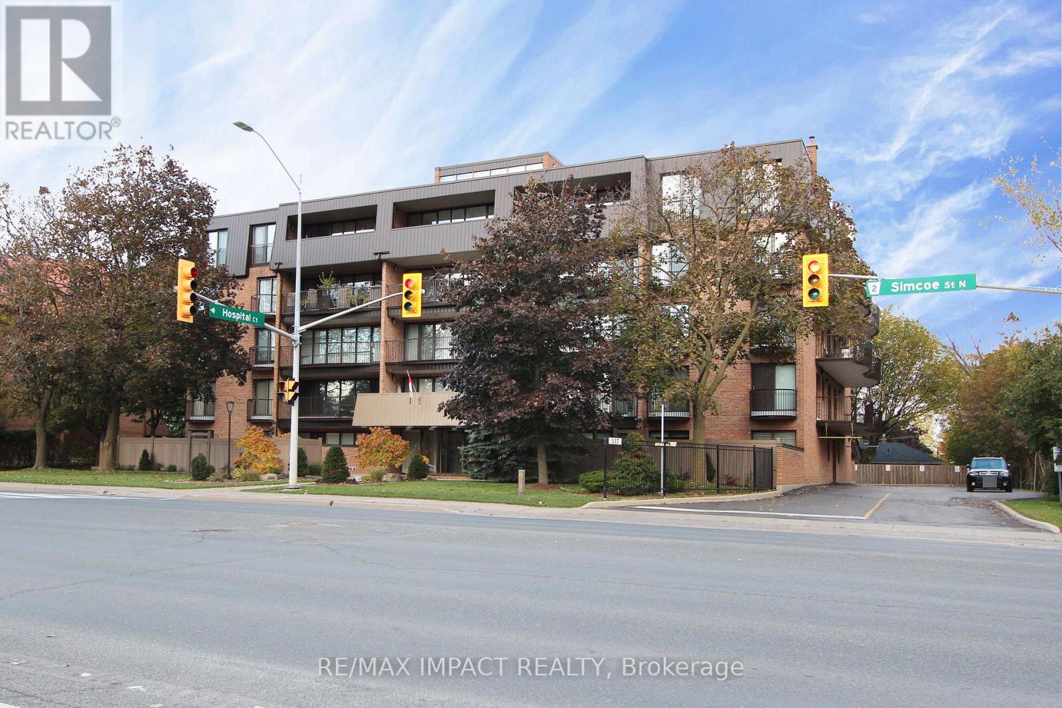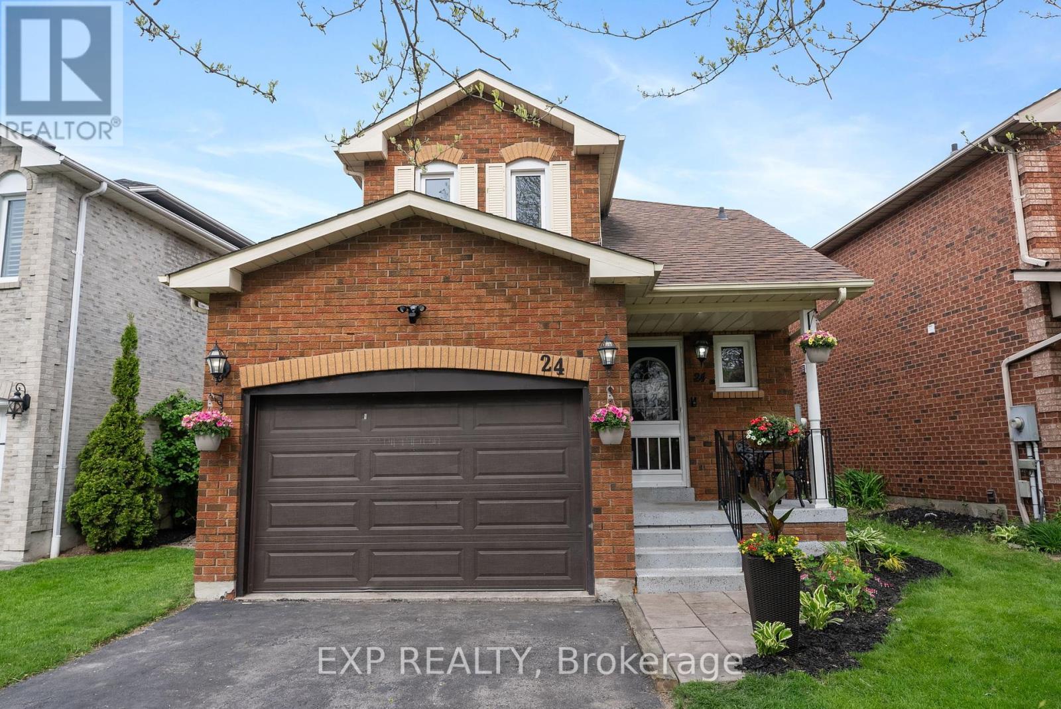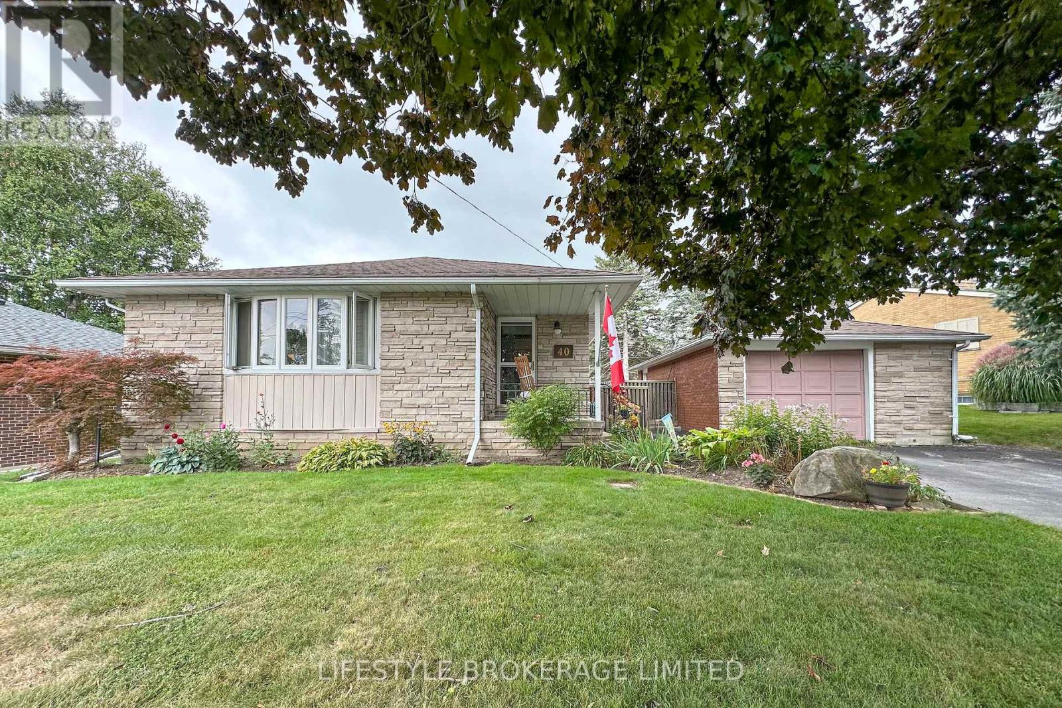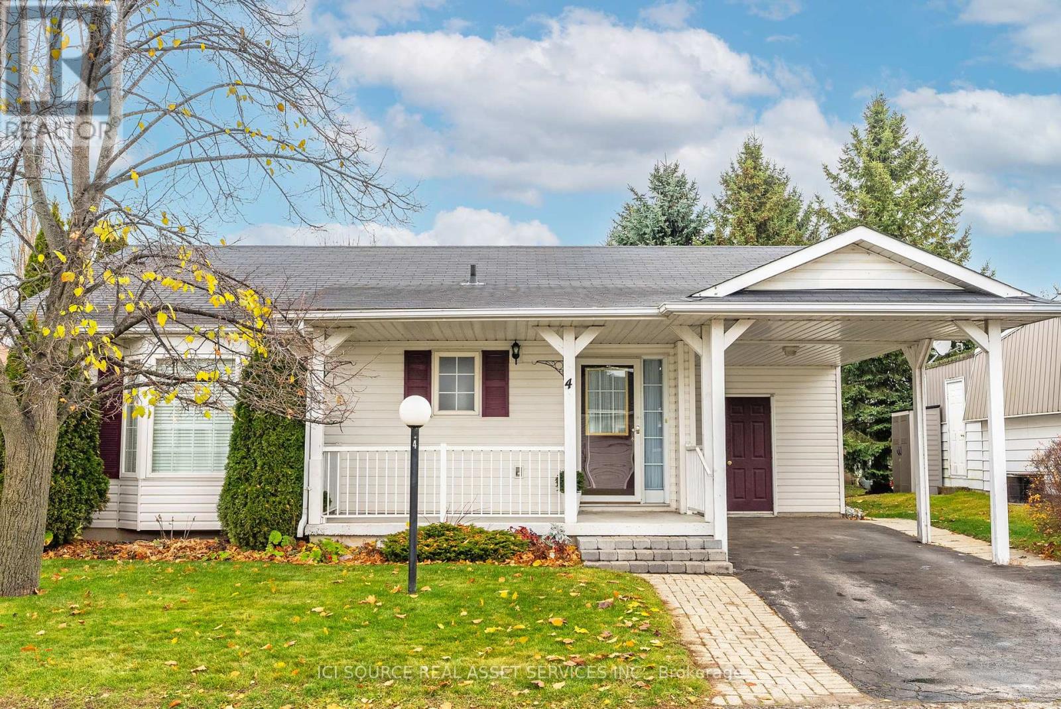847 Greenleaf Circle E
Oshawa, Ontario
Stunning 4-Bedroom Home on a Cul-De-sac in a Highly Desirable, Family-Friendly Neighborhood! Almost 3000sf This beautiful home offers a bright and airy atmosphere with high ceilings and striking Palladian windows in family room and foyer , 9 foot ceilings on Main Floor in kitchen, office, And dining , outdoor pot lights through out backyard and front The spacious family room features a two-storey ceiling, cozy gas fireplace, and opens seamlessly to a gourmet kitchen perfect for entertaining. Enjoy added comfort and convenience with Central A/C, Central Vacuum, a Whole Home Water Purification System new induction stove, new side by side fridge, new washer and Dryer . The Spa-Style Primary Bath and freshly painted, upgraded interiors elevate the home's luxurious feel. Step outside through garden doors to a charming custom covered patio with pot lights ceilings and patterned concrete ideal for year-round entertaining. Conveniently located within walking distance to public and Catholic, elementary, and high schools, shopping, restaurants, parks, walking trails, and a community recreation center. (id:61476)
4 Icemaker Way
Whitby, Ontario
Builders Model Home The Hampton Layout | Upgraded & Move-In Ready! Welcome to this exceptional 2 & 1/2 years -old builders model home by Heathwood, offering over 2400 sq ft of stylish and functional living space above ground in one of Whitby's most desirable communities. This thoughtfully upgraded townhome features 3 spacious bedrooms, 4 washrooms plus a 4th bedroom or office option on the main floor with its own washroom.Grand entrance with soaring 20 ft Ceiling. Step into the bright open-concept layout with soaring 9-ft ceilings, a chefs kitchen with quartz countertops, a large center island, and a convenient built-in floor vacuum sweep. The expansive living area includes a cozy fireplace and walk-out to one of two private balconies. The primary suite boasts a his & hers walk-in closet and a spa-like ensuite. Every bedroom offers a generously sized double closet. Walk out directly to a beautiful fenced backyardperfect for entertaining or relaxing. Additional highlights include smart, energy-efficient eco bee dual zone thermostat, security cameras, and 2-car parkings. Ideally located close to Hwy 401/412, and walking distance to grocery stores, restaurants, schools, parks, and trails.High ranking School District-Robert Munsch Public School. & Sinclair Secondary school. Stylish, smart, and spaciousthis home has it all! (id:61476)
16 Bramley Street N
Port Hope, Ontario
Opportunity Knocks in Port Hope's Historic Englishtown! Located in one of Port Hope's most desirable neighbourhoods, this 2-bedroom, 1 bathroom home offers amazing potential for contractors, builders, or those with a creative vision. The property sits on a mature lot with laneway access and the opportunity to rebuild a one-car garage. The interior living space is approximately 966 sqft. The home requires extensive renovation or a potential rebuild, making it the ideal project for those looking to restore character or completely reimagine the space. Just steps from downtown shops, schools, the river, and scenic trails, the location provides excellent walkability in a peaceful, well-established community. This is your opportunity to invest in one of Port Hope's most sought-after neighbourhoods and bring new life to a well-loved property with plenty of future potential. (id:61476)
337 Simcoe Street N
Oshawa, Ontario
Excellent Location!! Right Across From Hospital, Penthouse 2 Storey Plus Den On condo, two full balconies ,4 walk outs from living room ,den to main floor balcony,seperetate entrance from each bedroom to enclosed balcony,Master bedroom has 2PC unsuite 2Bd,3 Baths across from the Park, hospital ,Parkwood Estate!Public Transit! Walking distance To Schools,public and O'neil hight school ,walk in distance to Oshawa Golf Course, and Many Other Amenities! Very Spacious 2 Storey 2Bd, Bright ,Open Rooms! Ensuite Laundry. Spacious Master Bedroom With Large Walk In Closet And Ensuite Bathroom! 4 Separate Walkouts To Balcony! Storage Locker. (id:61476)
80 Fry Crescent
Clarington, Ontario
Welcome to your dream home! This beautifully maintained property features 3 bright and spacious bedrooms, each with ample storage, and 4 full bathrooms offering comfort and convenience for the whole family. Over 1700 sq. ft of beautifully updated living space. The heart of the home is the renovated kitchen, perfect for both everyday meals and entertaining guests. Step outside to the fully fenced backyard ideal for gatherings and outdoor fun. The fully finished basement provides flexible space for movie nights, a home gym, or a play area for the kids. Don't miss this incredible opportunity to make this house your forever home! ** This is a linked property.** (id:61476)
24 Glenmore Drive
Whitby, Ontario
Stunning upgrades! Turn-Key 3 Bed, 3 Bath Home in Prime Whitby Location! Welcome to this beautifully updated 3-bedroom, 3-bathroom two-storey home in one of Whitby's most sought-after neighbourhoods. Ideally located with seamless access to the 401, GO Transit, downtown Whitby, shopping, dining, and schools everything you need is just minutes away. Step inside to over extensive in recent upgrades, starting with brand-new flooring on all three levels and added pot lights delivering modern style and continuity throughout. The designer kitchen is an absolute showstopper featuring custom cabinetry, quartz countertops & backsplash, stainless steel appliances, and an expanded layout perfect for both cooking and entertaining.The main floor boasts an open-concept living and dining room with large windows, and a walk-out to the beautiful fenced in backyard oasis just in time for summer with a large deck and gazebo. The upper level hosts a spacious primary bedroom with a walk-in closet, two additional bright bedrooms with loads of storage. The second level also showcases a beautiful 4-piece bathroom. The fully finished basement adds valuable living space with a 3-piece bathroom ideal for a rec room, guest suite, or home office. The 1.5-car garage includes built-in shelving, maximizing storage and organization and with no sidewalks there is parking for four vehicles. Additional features include: updated electrical/pot lights (2023); kitchen remodel (2024); paint (2024); new flooring (2024); appliances (2024); popcorn ceiling removal (2024); new staircase railing & carpeting (2024); owned tankless hot water (2025). Don't miss the opportunity to own a gorgeous move-in-ready home with exceptional upgrades in an unbeatable location! ** This is a linked property.** (id:61476)
1869 Liatris Drive
Pickering, Ontario
**Offers Anytime-No Bidding War** Incredible Value- 2 Story Freehold END-UNIT Townhome-Full Access To Your Own Private Backyard-No Monthly Condo Or Maintenance Fees! Approximately 2,000 Sq. Ft. Of Total Living Space In The Sought-After Dufferin Heights Community. This Rare 3+1-Bedroom 4-Bathroom Home Features A Finished Basement Studio With A Full 3 Piece Ensuite Bathroom- Spacious With Plenty Of Room For Both A Bed And Living Area. It's Ideal As An In-Law Suite, Home Office, Games Rm And More! -Abundant Natural Light Fills Every Level Of The Home. Privacy Is Enhanced By The Space To Your Next Neighbor This End-Unit Town Home Provides All The Positives Of A Semi-Detached! The Main Floor Offers A Seamless, Open-Concept Layout, Updated Vinyl Floors, And A Well-Designed Kitchen That Flows Into A Spacious Living And Dining Area, Perfect For Everyday Living And Entertaining. Upstairs, The Primary Bedroom Includes A Generous Walk-In Closet And A Private Ensuite Bath. Two Additional Bedrooms Are Bright And Spacious, Each With Large Windows And Ample Closet Space. Full 2nd Floor Bathroom, And Linen Closet. Plus 3rd Bedroom Features A Must See Built In Fiber Optic Star Ceiling. A Truly Unique Feature The Entire Family Will Enjoy. Additional Highlights Include An Fully Fenced Backyard, Attached 1 Car Garage With Electric Door Opener, Generous Storage Throughout, And Not To Be Overlooked; A Quiet Family-Friendly Community, Close To Great Schools, Community Center, Shopping, Parks, And Trails. Just Minutes From The 401, 407, And Go Transit For Easy Commuting. (id:61476)
30 Landerville Lane
Clarington, Ontario
You Will Appreciate All The Updates!!! Welcome to 30 Landerville Lane, a spacious 3-bed, 3-bath end-unit townhome filled with warmth and natural light. This home has also seen many fantastic upgrades in recent years, including new attic insulation (R60, 2024), new window installation (2024), a Daikin One smart thermostat (2024), and a high-efficiency Daikin furnace and heat pump system (2024), offering improved comfort and energy savings. The exterior was enhanced with updated driveway paving, landscaping, and hardscaping in 2021, boosting both curb appeal and function. Additional updates include a replaced eavestrough (2023) and basement waterproofing (2022), further contributing to the home's durability and peace of mind. Large windows throughout the home create a bright and inviting atmosphere from the moment you walk in. The eat-in kitchen offers plenty of space for casual dining, with room to gather around the table for meals or conversation. The living and dining areas are comfortably sized, ideal for both relaxing and entertaining. Each of the three bedrooms is well-proportioned and features ample closet space, offering the comfort and storage you need. Step outside to your private, fully fenced backyard, where a large deck and generous yard provide the ideal setting for outdoor relaxation, BBQs, or gardening. Whether you're enjoying a quiet afternoon or hosting loved ones, this outdoor space is a true extension of your home. Located just minutes from parks, schools, and shopping, and with easy access to Highway 401 & 418, this townhome offers a rare combination of peaceful living and convenience, making it the perfect place to call home. Close proximity to the Lake Ontario Beaches, Trails & Darlington Provincial Park. (id:61476)
40 Ash Street
Scugog, Ontario
LOCATED WALKING DISTANCE TO DOWNTOWN PORT PERRY. THIS 1350 SQ FT BUNGALOW OFFERS A GENEROUS LIVING AREA, 3 BEDROOMS & UP-DATED MAIN BATHROOM ON THE MAIN FLOOR WITH A WALK-OUT TO A PATIO & IN-GROUND POOL. THE BASEMENT FEATURES A HUGE REC ROOM WITH A GAS FIREPLACE, A 4TH BEDROOM WITH AN UPDATED 3 PC ENSUITE BATH, A HOT TUB ROOM (HOT TUB IN AS-IS CONDITION) A LARGE LAUNDRY/UTILITY ROOM. THIS LARGE 70' X 116' LOT OFFERS SPACE FOR A GARDEN. A 17' X 28' DETACHED GARAGE & DRIVEWAY SPACE TO COMFORTABLY PARKING FOR 3 FULL SIZED CARS. GREAT LOCATION WITHIN A BLOCK OF RH CORNISH ELEMENTARY SCHOOL, 2 BLOCKS TO THE HIGH SCHOOL. SEWER CONNECTION IS AVAILABLE TO THIS PROPERTY FOR ANY FUTURE ADDITONS OR CHANGES. IN THE MEANTIME ENJOY LOWER UTILITY COSTS OF THE SEPTIC SYSTEM (id:61476)
1 Lormik Drive
Uxbridge, Ontario
Nestled on one of Uxbridge's most desirable cul-de-sacs, this sun-drenched, south-facing property offers not just a home, but a lifestlyle. Step inside and feel the warmth of sunlight pouring through brand-new windows on main and glass patio doors ('23). At the heart of the home, a bold black feature wall with 60" electric fireplace creates a cozy focal point. The OPEN-CONCEPT kitchen boasts chef-worthy stainless steel appliances (2021) and sleek lighting. A split-bedroom floor plan offers a serene primary suite complete with a custom 3-piece ensuite. Secondary bedrooms - one repurposed as a home office share a Jack & Jill bathroom finished with stylish details. OUTDOORS, a full-length deck spans the back of the home, offering views of the perennial gardens. A stylish covered seating area with ceiling fan + outdoor TV creates the perfect space for relaxing. From hardwood floors + smooth ceilings on main (most rooms), new stairs to the lower level with custom glass stair railings ('25), to freshly painted walls, new trim, + modernized switches/lighting-this home is move-in ready with flair. GARAGES 3+2: for the hobbyist or car enthusiast-an attached oversized 3-car space with epoxy floors, gas heater, upgraded electrical, and a 13-foot ceiling with car lift potential. The 3rd bay currently doubles as workshop complete with 12 foot garage door. Need more space? A separate detached 2-car tandem-style garage provides extra storage for your hobbies/weekend toys. The walk-out lower level, with private patio and separate garage entrance, features a second kitchen + 3-piece bath - ideal for extended family/guest/teen suite. Minutes to trails, skate park, and downtown, this home blends nature, comfort, and convenience in one exceptional package. (id:61476)
7 Selfridge Way
Whitby, Ontario
Welcome to this stunning, less-than-a-year-old Hampton rear-lane townhome in Whitbys sought-after Highbury Gardens enclave showcasing over $80K in builder upgrades and more than 2,300 sq ft of finished living space. Blending modern luxury with everyday comfort, this 3-bedroom, 2-den home features a fully finished builder basement with a 4-piece bath, offering exceptional versatility for growing families or remote professionals. The eye-catching stone and brick exterior is complemented by a charming covered porch, while inside, 9-foot ceilings, oversized windows, and open-concept living provide a bright and inviting layout. The main floor is ideal for entertaining, while the second level features two spacious bedrooms, a full bath, laundry, and a quiet den for homework or home office needs. The entire third floor is dedicated to a luxurious primary retreat, complete with a walk-in closet, spa-inspired ensuite, private balcony, and a bonus study nook. Outside, the builder will fully fence the backyard, perfect for children or pet sand the detached extra-wide double garage off the landscaped rear lane offers ample space for two vehicles plus storage. Ideally located at Garden & Dundas, Highbury Gardens is an exclusive 96-home community just steps to restaurants, cafés, schools, parks, GO Transit, and Hwy 401. Enjoy the ease of new construction, Tarion warranty protection, and a turnkey lifestyle in a vibrant, walkable Whitby neighbourhood. (id:61476)
4 Algonquin Trail
Clarington, Ontario
Cozy bungalow with carport and private backyard in Wilmot Creek Adult Lifestyle Community. Lovely location on a quiet street close to Lake Ontario and the waterfront trail. Enjoy the inviting, covered front porch. The Great Room has a dramatic cathedral ceiling and a bay window that overlooks the private backyard and deck. The extensive kitchen has loads of cabinets plus a triple door pantry. A sizeable eat-in area presents charming views of the outside through the bay window and patio doors to the deck. The roomy master bedroom has yet another bay window, large walk-in closet, linen closet and 3-piece ensuite with corner shower. The family room offers generous space for TV, hobbies or computer work. This room can be transformed into a large second bedroom with the addition of a wardrobe. Beside the family room is a 4-piece main bathroom. The private rear deck has easy access to the kitchen and provides a great place for entertaining or relaxing outdoors. Ideal for your new lifestyle! Monthly Land Lease Fee $1,200.00 includes use of golf course, 2 heated swimming pools, snooker room, sauna, gym, hot tub + many other facilities. 5 Appliances.*For Additional Property Details Click The Brochure Icon Below* (id:61476)



