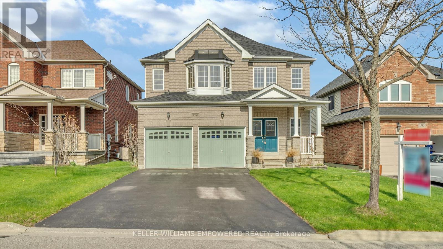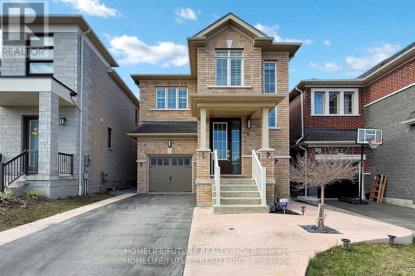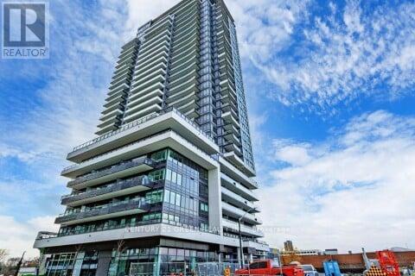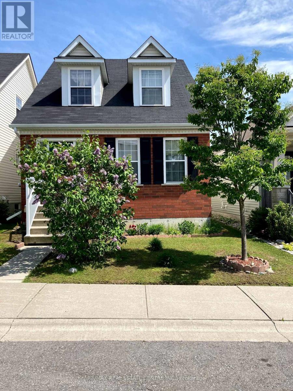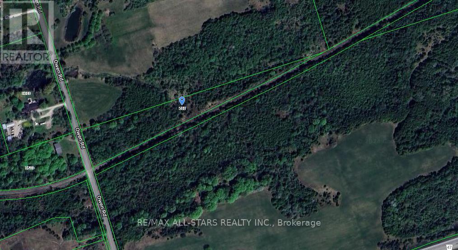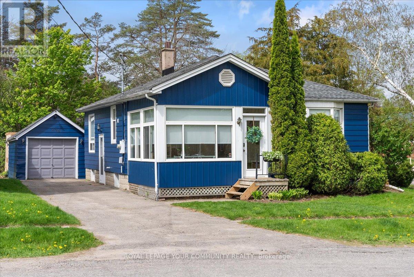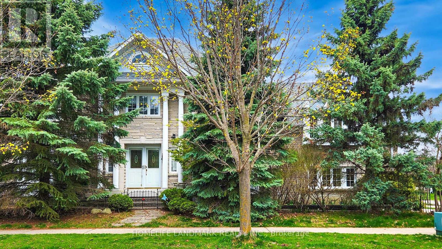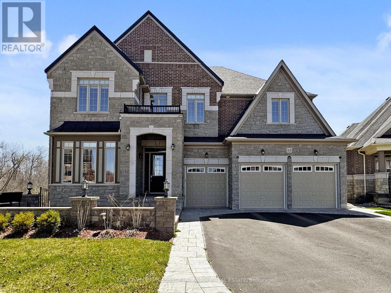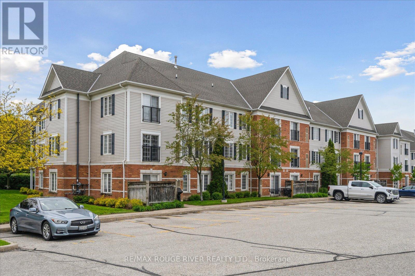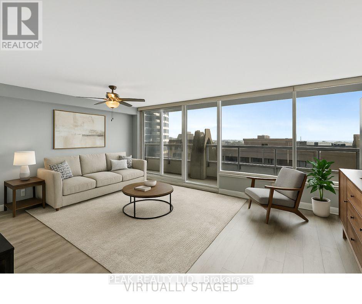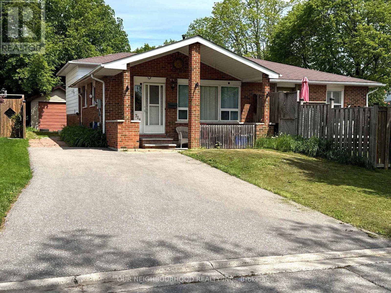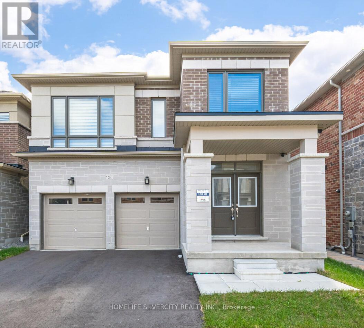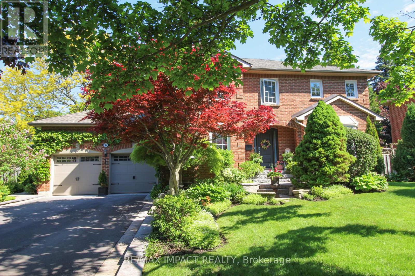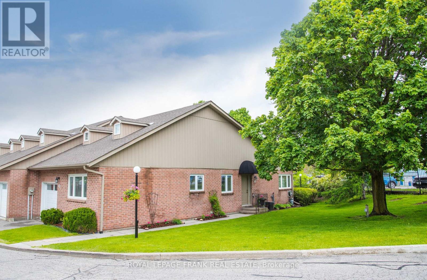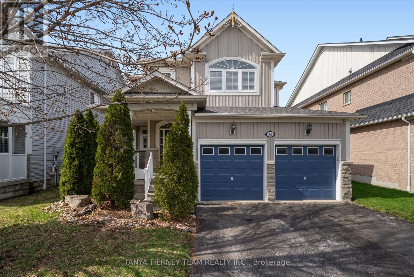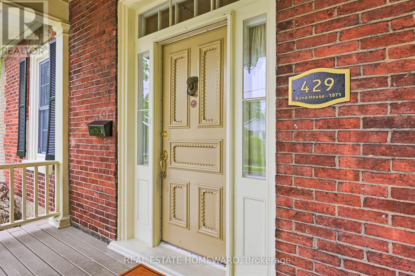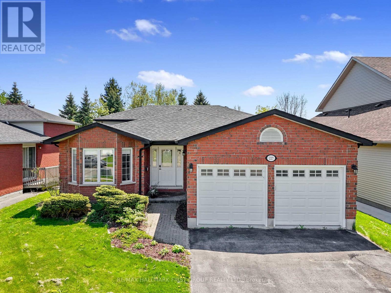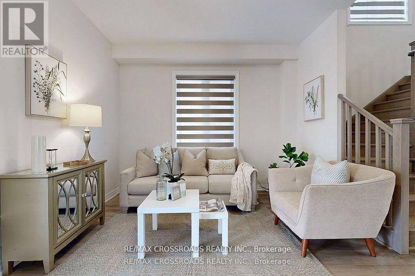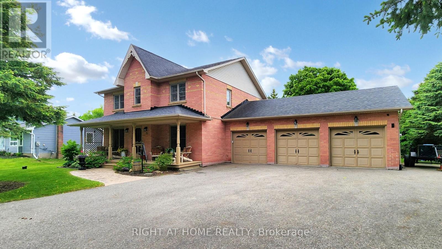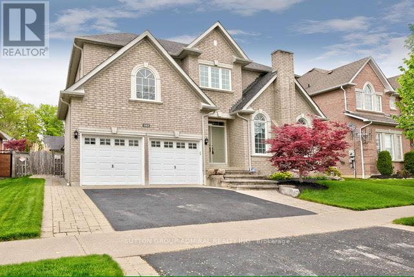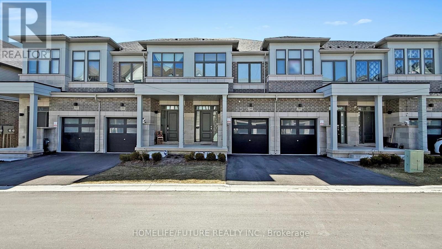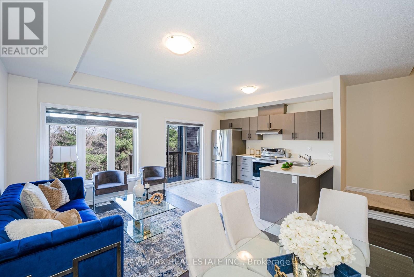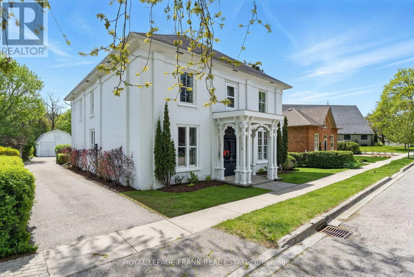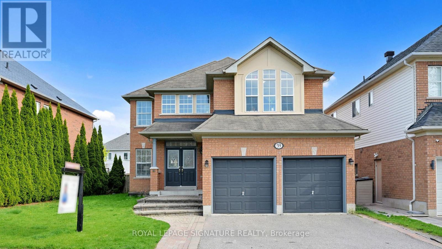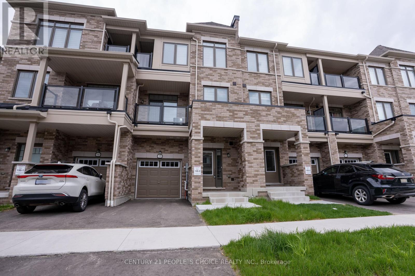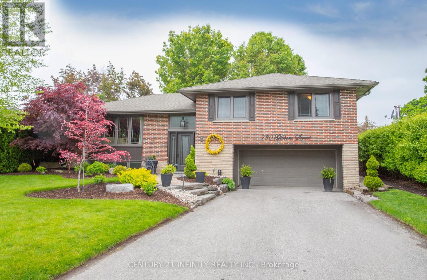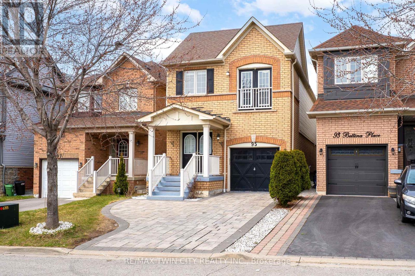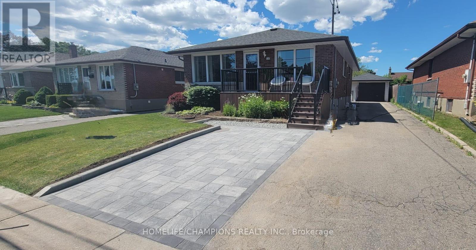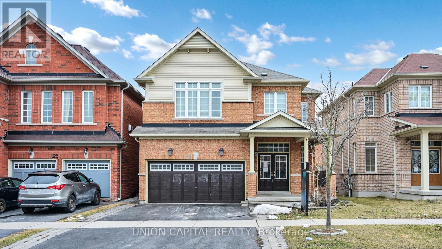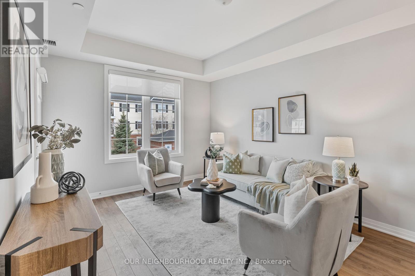1581 Pennel Drive
Oshawa, Ontario
Spacious Custom Built Detached Home Close To 3000 Sf House In The Sought After Community of Taunton In North Oshawa; Mins To Mall, School, Restaurant, Plaza, Entertainment, Costco, Highway, Etc. Hardwood Flooring, Big Windows, TWO SKYLIGHTS!! Kitchen W/ Center Island & Double Sink & Double Chef Desk, Upgraded Height Cabinets; 5 Pc Ensuite Master Bedroom. Two bedrooms have walk-in closets!! Windows In All Bathrooms & Laundry Room including the powder room!! Direct Access from Garage to House. Super Long Driveway with NO Sidewalk, Can park maximum 8 cars. Full-Sized Basement With Roughed-In Bath, A Good Size Deck to Walk Out to Backyard. Professional Landscaping & Interlock in the backyard. (id:61476)
720 Gilbert Street W
Whitby, Ontario
Welcome to 720 Gilbert St W an updated, move-in ready detached bungalow nestled in the heart of Downtown Whitby. Situated in a vibrant, family-friendly neighbourhood, this home is just minutes from top-rated schools, parks, restaurants, boutique shops, and transit options. Renovated in 2021, this property features modern finishes throughout, including new windows,doors, durable vinyl flooring, pot lights, and upgraded kitchens and bathrooms. The spacious main level offers 3 bedrooms, a 4-piece bathroom, a full kitchen with stainless steel appliances, main-floor laundry, and a walk-out to a fully fenced-in backyard from the second bedroom. The finished basement, with a separate entrance, includes an open-concept living, dining, and kitchen area, two bedrooms with above-grade windows and closets, a 3-piece bathroom with a stand-up shower, stainless steel appliances, and its own washer and dryer. Additional highlights include a private double driveway with parking for up to 7 vehicles, a large lot with plenty of outdoor space, and thoughtful upgrades designed for comfort and convenience.Experience turn key living in one of Whitby's most desirable communities this home has it all! (id:61476)
540 Lightfoot Place
Pickering, Ontario
Nesteled In A Quiet street Of Desirable Woodland Community, 2890 Sq.Ft. 4+1 Bedrms, 3 Bathrms, Main Floor Family Room, With Fireplace & The Main Floor Office, It Could Be Used As A 5th Bdrm.With it's Own Clothes Closet. Skylight, Modern Bathrooms With Beautiful Counters And High End Finishes Including Toto Toilets. Formal Dining Room Opens to Living Room With Bay Windows. Large Spacious Kitchen With Walk -In -Pantry And Walk -Out to A Private Backyard With A Spacious 2 Leveled Deck, Ideal For Entertaining. Hardwood Floors on Main Floor And Upper Hall , New Broadlooms On All 4 Bdrms. Circular Oak Staircase, Thermal Windows, Mostly New Light Fixtures.Well Maintained Home By The Original Owners. Minutes To Park, Shopping, 2 Go Stations ( Rouge Hill And Pickering), 401, 20 Minutes from Down Town. Walking Distance From Highschool. Quick Drive to Lake. Close to Hiking and Biking Trails. Professionally Maintained Lawn and Flower Gardens. Large Basement clean slate incl, Roughed In Bathroom. Don't Miss The Opportunity To Make This Property Your Next Home - Schedule Your Private Viewing Today! (id:61476)
1207 Cactus Crescent
Pickering, Ontario
Detached Home Located In Family-Oriented Prestigious Neighborhood In Pickering. Step Into A Bright And Welcoming Main Floor Featuring Soaring 9-Foot Ceilings And Detailed Crown Moulding Throughout. The Elevated Design Adds A Touch Of Luxury And Enhances The Spacious Feel Of The Home.$$$ Upgrades, Modern Kitchen W/Granite Countertop And Large Centre Island , Open Concept Eat-In Kitchen, Rich Hardwood Flooring Throughout The Main Level, Complete With Stainless Steel Appliances, Luxurious Granite Countertops. And A Convenient Upper-Floor Laundry. The Spa-Inspired Primary Ensuite Features A Glass Shower, A Freestanding Soaker Tub, And A Walk-In Closet That Ensures Both Luxury And Practicality. Conveniently Located On The Second Floor, The Upgraded Laundry Room Features Custom-Made Cabinets That Provide Smart Storage Solutions And A Clean, Modern Look Combining Functionality With Upscale Design. Beautifully Finished One-Bedroom Basement With A Private Entrance Ideal For Extended Family Or Generating Extra Rental Income. Includes A Full Kitchen, Bathroom, Separate Laundry And Spacious Living Area. Enjoy A Fully Upgraded Garage Featuring Built-In Shelving For Optimal Organization And Sleek Spotlights That Enhance Both Function And Style. Perfect For Hobbyists, In Garage A Rough-In For An EV Charger.200-Amp Electrical Service, Access To Garage From Inside Of Home. Close To To All Amenities, Schools, Go Station, Costco, Groceries, Hwy 401,407, Park, Hospital, Shopping, Banks Etc. (id:61476)
38 - 540 Dorchester Drive
Oshawa, Ontario
Welcome to 540 Dorchester Drive, Oshawa a beautifully updated 3-bedroom, 2.5-bathroom condo townhome tha'ts move-in ready and perfect for modern living. From the moment you step inside, you'll love the bright open-concept layout, ideal for both entertaining and everyday life. The main floor features a renovated kitchen with sleek finishes, seamlessly flowing into the spacious living and dining areas. Upstairs, you'll find three generous bedrooms, including a primary suite with ample closet space. All bathrooms have been tastefully updated, offering a fresh and modern feel throughout. Step outside to your private backyard oasis, complete with a gas line for BBQs perfect for summer get-togethers and relaxed evenings at home. Located in a convenient, family-friendly neighbourhood close to schools, parks, shopping, and transit, this townhome is the perfect blend of comfort, style, and location. (id:61476)
417 - 1455 Celebration Drive
Pickering, Ontario
Welcome to this pristine Enjoy the seamless blend of style and functionality, 1+1 bedroom, with a large balcony, you can indulge in luxury while enjoying varied views and sun exposures throughout the day. Access to an outdoor pool and indoor gym provides opportunities for relaxation and exercise right within the complex. With 24-hour concierge security, peace of mind is assured. Conveniently situated near Pickering Go station, shopping mall, and restaurants, this residence offers the perfect blend of comfort and convenience. Indulge in a world of luxury amenities. (id:61476)
70 Greenaway Circle N
Port Hope, Ontario
Nice family home located in one of Port Hope MOST desirable neighbourhoods!! offer two spacacious bedrooms plus loft, 2 1/2 bathrooms, modern open concept, full basement, garage, second floor laundry area, cathedral ceilings, minutes to the hwy 401, lake, schools and shopping (id:61476)
0 Owen Road
Uxbridge, Ontario
Rare Find! Very Desirable Owen Road Location - Mere Minutes to Town Amenities - This Pretty Triangular Shaped Wooded Parcel Fronts on a Low Traffic Paved Road. Property Regulated by SLSCA - Buyer to Satisfy Themselves Regarding Building Permits, Building Envelopes, Etc. (id:61476)
236 John Street
Scugog, Ontario
3-Bedroom Bungalow on a Beautiful Corner Lot. Situated on a picturesque, mature corner lot, this delightful 3-bedroom, 2-bathroom detached bungalow offers the perfect blend of charm and modern convenience. Located within walking distance of the historic main street, you'll enjoy easy access to shops, restaurants, the library, parks, a local brewery, and scenic Lake Scugog. Inside, recent updates add to the home's appeal, including a beautifully renovated kitchen with ample cabinetry and a newly added primary ensuite. Start your day with quiet mornings in the bright and inviting sun room, and end it with family dinners in the spacious dining room, which opens directly to your private backyard. Step outside to a fabulous outdoor living space featuring a new deck and a pergola ideal for entertaining or relaxing in your haven. (id:61476)
24 Todd Road
Ajax, Ontario
Beautiful & Spacious Home Backing Onto Park! The Bright 2500 sf home sits on a desirable corner lot in the heart of Ajax. The bright, open layout includes a separate dining room with a bay window and Gorgeous family room with vaulted ceilings and Gas fireplace. The oversized primary suite W/Ensuite Bath & 2 Separate Closets (Walk-In + Double). Hardwood floor through out Main & 2nd. The skylight on 2nd floor provides ample light and bright. Finished Basement With separate entrance, W/4 Pc Bath. Professionally Landscaped, Fully Fenced Backyard Backing Onto Forest Ridge Park. Walking distance to Primary and secondary schools, parks, shopping, and transit, this home is a rare find. (id:61476)
12 Donwoods Crescent
Whitby, Ontario
This 5,800 sq. ft. custom-built residence commands attention in one of Whitby's most coveted enclaves.On huge pie shape ravine lot!! Designed for both grand-scale living and private comfort, every inch of this home reflects thoughtful craftsmanship and upscale detail. Step inside to soaring 10-foot ceilings and expansive living spaces that feel open yet refined. The formal living and dining areas are ideal for entertaining, while the oversized family room offers a warm gathering space. The kitchen is a showpiece outfitted with premium appliances, sleek cabinetry, quartz countertops, and a full walk-in pantry. Upstairs, five well-appointed bedrooms each include a private ensuite. The primary suite is a true retreat with a vaulted ceiling, spa-inspired bath, and dual walk-in closets. A second-floor laundry room adds everyday ease. The fully finished walk-out basement features 9-foot ceilings, two additional bedrooms, a stylish wet bar, and a large open lounge with direct access to the backyard perfect for guests, in-laws, or a dedicated entertainment zone. Step outside to a south-facing backyard framed by mature trees for full privacy. There's ample space to build your dream pool, add a sports court, or create an outdoor kitchen and lounge. The WiFi-controlled irrigation system keeps the grounds perfectly maintained with minimal effort. Located minutes from Highway 407, Costco, and upscale retail, this home offers the best of refined suburban living in a quiet, high-caliber community where homes rarely come to market. (id:61476)
212 - 102 Aspen Springs Drive
Clarington, Ontario
Welcome to 102 Aspen Spring, a bright & inviting 2 bedroom, 1 bathroom corner unit perfect for first-time home buyers, downsizers or savvy investors. This well appointed condo features an eat-in kitchen complete with granite countertops, a breakfast bar, pantry & stainless steel appliances ideal for home cooking & casual dining. Enjoy the comfort of a spacious layout, with natural light streaming in from multiple exposures. With 2 dedicated parking spots, you'll never worry about space for your vehicles or guests. Set in a prime location, you're just a short walk from schools, grocery stores, restaurants, & everyday essentials making life simple & convenient. Don't miss your chance to own this stylish & low-maintenance home in a highly desirable community! (id:61476)
662 Raglan Road W
Oshawa, Ontario
Tucked beneath a canopy of mature trees, this storybook-style retreat on 2.7 private acres feels like a secluded cottage in the woods - yet it's just under 10 minutes to town. Completely rebuilt on the original foundation, the home offers over 2,145 sq ft above grade with premium construction, WestLake Royal Celect siding, superior insulation, and a high-efficiency heat pump with propane assist - making it as economical as it is beautiful! Inside, you'll find 3 bedrooms, 3 bathrooms, a separate home office, and a beautiful modern kitchen, all finished to a high standard of quality and design. The private second-floor primary suite boasts a luxurious ensuite with tranquil forest views, perfect for peaceful mornings and quiet reflection. Outside, enjoy two ponds with fountains, a meandering stream, and the dreamlike setting of your own private forest. There's even space to raise chickens or garden to your heart's content - this is the kind of place where you can truly live off the land, in harmony with nature. A second driveway leads to a large cleared rear section with two sea-cans for extra storage, plus a sprawling parking area for equipment, trailers, or future use. A covered carport includes an attached storage room, adding even more functionality. This rare offering blends modern luxury with serene rural living a home where nature, privacy, and comfort coexist effortlessly. (id:61476)
629 - 50 Richmond Street E
Oshawa, Ontario
**UNBEATABLE LOCATION!** Discover your dream home in a stunning building with breathtaking city views and peaceful green spaces, just minutes from downtown. This charming three-bedroom, two-bathroom unit offers nearly 1,300 square feet across two levels.Enjoy features like an in-suite washer and dryer, two private balconies, and an open living and dining area perfect for entertaining. The building boasts great amenities, including a heated indoor pool, sauna, gym, billiards room, library, and courtyard.Located in McLaughlin Square, you're close to the Tribute Communities Centre, UOIT and DC campuses, shops, restaurants, live music venues, and public transit. If you're seeking comfort, convenience, and a welcoming community, look no further. Welcome home!**ADDITIONAL BENEFITS:** New main floor AC (2024). Maintenance fees cover Bell Fibe Internet, water, and one parking space. (id:61476)
6 Forsythe Drive
Uxbridge, Ontario
Thinking Of Buying Your First Home? How About Being Close To Schools, Playgrounds, Arena , Splash Pad And Everything Else You Need For A Young Family. Let's Say You're Retiring Or Downsizing. How About Being Close To Walking Trails, Community Centre. Lawn Bowling And Walking Distance To A Hospital, Historic Downtown With Shopping And Restaurants And Access To Public Transit If Needed. Let's Wrap It Up With A Well-Maintained Two Bedroom, Three Bath Bungalow Located In One Of The Most Sought After Areas Of Uxbridge. Do We Have The Home For You!!! (id:61476)
714 Greenoch Court
Oshawa, Ontario
Great Investment Opportunity! Charming Legal Duplex Located On A Cul-De-Sac in a Safe And Quiet Neighbourhood. Several Options For Buyers Who Want To Rent Out 1 Unit To Subsidize Their Mortgage, Or Earn High Income From Both Units Combined, As An Investor Take Full Advantage Of Income From Both Units, Or Easily Convert Back For Your Family Enjoyment! Numerous Updates Over The Years. Amazing West Oshawa Location Close To Shopping, Schools, Parks & Public Transportation, 5 Minutes To Hwy 401! This Home Has Plenty Potential, It's move In Turnkey Ready. (id:61476)
24 Dumaine Street
Whitby, Ontario
Absolutely Stunning 3-Year-Old Detached Home! Welcome to this exquisite 5-bedroom home, one of the most sought-after models in the neighborhood, featuring a sleek and modern elevation. Boasting a bright, sun-filled open-concept layout, this home is designed to impress with soaring 10-ft ceilings, expansive windows, and rich hardwood flooring throughout the main floor. Enjoy formal living and dining rooms complete with a cozy fireplace perfect for entertaining or relaxing. The gourmet kitchen is a chefs dream, showcasing quartz countertops and ample space for culinary creativity. The primary suite features a luxurious walk-in closet and spa-inspired amenities. Located in a peaceful, family-friendly neighborhood just minutes from top-rated schools, shopping, dining, recreation, and easy access to Highways 412, 407, and 401. (id:61476)
6 Longford Court
Whitby, Ontario
Step inside this beautiful residence on almost a 1/3 of an acre in the highly sought-after Somerset Estates of north-west Whitby! This stunning 4+1 bedroom residence boasts an impressive 3,000 sf on the main level plus a professionally finished (8 years) basement, making it the perfect home for families and entertainers alike. Impressive front entrance and large foyer with interior decor pillars and a spiral staircase that sets the tone of elegance throughout the home. With 3 cozy fireplaces, extensive hardwood and lots of custom-made cabinetry built-ins throughout the home, this property exudes warmth and sophistication. The heart of the home features a skylit kitchen with island equipped with stainless steel appliances, including a Decor 6-burner gas stove and a sub-zero fridge. The kitchen seamlessly flows to the outdoor patio, inviting you to enjoy al fresco dining in your beautifully landscaped backyard oasis with a large humpback inground heated pool surrounded by a 2-level stone patio with multiple sitting areas. Professionally landscaped, it features an inground sprinkler system, a hot tub, and a steel pergola, perfect for relaxing or entertaining. The main floor includes a sunken family room with custom built-ins and cozy fireplace, a formal dining room, and a living room/den plus convenient laundry room with direct garage access. The double garage is a dream for car enthusiasts, featuring lots of storage, motorized lifts and a 240V outlet ready for electric vehicle charging. The basement is complete with fireplace and wet bar, 5th bedroom and an exercise room, along with lots of storage, plus 3-pc washroom (8 years). The primary suite is a true retreat complete with a fireplace with wall-to-wall custom cabinets and a walk-in closet with custom closet organizers complete with drawers, shelves, clothes rods and a jewelry island. Ensure a spa-like experience in the spacious ensuite which features his and her sinks and a large walk-in shower with rain head. (id:61476)
1 - 234 Water Street
Scugog, Ontario
Welcome to this meticulously maintained, sun drenched, 2 bedroom end unit bungalow townhome. The open concept design and beautifully cared for grounds on Lake Scugog makes this a must have property. The updated kitchen features a centre island with seating as well as a dining area, while the bright living area has a lovely bay window and walkout to an inviting private patio area leading to the gated, private waterfront grounds and gardens. The freshly painted primary bedroom features a 3 pc. ensuite & walk in closet while the second bedroom features wall to wall closets. The large laundry room has plenty of storage, counters, & garage access. The garage has pull down steps to access a huge storage area above. Ideally located, this waterfront property is within walking distance of charming downtown Port Perry, restaurants, boat launch, marina, parks & library. This is the perfect home for those seeking a serene lakeside lifestyle with easy access to local amenities. (id:61476)
29 Hemans Court
Ajax, Ontario
Discover your home in Ajax! This beautiful and spacious 4 bedroom semi detached 2 storey home is move in ready. Stunning! Great Location! in a high demand area situated on a quit private. court with 2 bedroom finished basement w/kitchen & 3 pc bath. Beautiful hardwood floors throughout. Eat- in kitchen with quartz countertops, wrot iron railings p staircase main floor laundry w/built in cabinets. Private & relaxing backyard. Close to all amenities you need and more! (id:61476)
364 Carnwith Drive E
Whitby, Ontario
Welcome to 364 Carnwith Drive East in family friendly Brooklin! Built by Melody Homes this 4+2 bedroom features ample room for the growing family in the fully finished basement with rec room, 3pc bath & 2 bedrooms with legal egress window. The main floor offers an inviting entry with wainscotting detail, upgraded 10ft ceilings, hardwood floors, pot lighting, laundry/mud room with garage access & more. Designed with entertaining in mind with the elegant formal living & dining rooms. Family sized kitchen boasting built-in stainless steel appliances, pantry, working island with breakfast bar, backsplash & breakfast area with sliding glass walk-out to the backyard. Family room with cozy gas fireplace & backyard views. Upstairs is complete with 8ft ceilings, 2.15 x 2.04 nook, 4 very generous bedrooms including the primary retreat with 4pc soaker tub ensuite & walk-in closet. Situated steps to demand schools, parks, transits & easy hwy 407/412 access for commuters! (id:61476)
429 George Street
Cobourg, Ontario
Welcome home to George Bond House ! Spectacular 1871 Ontario Regency Cottage situated in Cobourg's Heritage District, masterfully combines historic elegance with modern luxury. This much admired house features large windows and soaring ceilings that flood the home with natural light. Note the beautiful architectural detail in the meticulously preserved plasterwork which remains in pristine condition. Unwind in the spacious living room with crown mouldings and gas fireplace. Spacious formal dining room ideal for memorable gatherings. Many rooms have original hardwood adding to the historic charm. Expansive light filled sunroom with 2nd fireplace provides warmth and charm and overlooks the lush mature gardens. The chefs kitchen includes quartz countertops, tin ceiling and stainless steel appliances. Entertain in style ! With three bedrooms, sun room , main floor office and main floor laundry, the layout of the house is both practical and elegant. Second floor Primary bedroom has stunning ensuite with soaker tub ! Outdoors, the property continues to impress with a lush, private yard, mature gardens, and a gazebo set in a fully fenced area, perfect for outdoor enjoyment. Insulated double car garage / workshop ideal for hobbyist ! Short walk to Cobourg's fabulous downtown, beach, & VIA RAIL for easy commute. Check out the Matterport tour link ! (id:61476)
227 Huycke Street
Cobourg, Ontario
This charming brick backsplit is the perfect blend of family-friendly comfort and in-law potential. Centrally located in Cobourg, it features an attached garage and a bright, open front entrance leading into a spacious living and dining area. Hardwood flooring runs throughout the space, with a bay window in the living area bathing the room in natural light. The dining area offers plenty of room for family meals and entertaining. The bright, spacious kitchen boasts ample cabinet and counter space, an informal dining area, and a walkout to a side deck, ideal for summer BBQs. Overlooking the family room, the kitchen allows for easy connection while enjoying the warmth of a cozy fireplace or stepping outside to the backyard, extending the living space during warmer months. Upstairs, the home offers two inviting bedrooms, including a generous primary suite with dual closets. The modern semi-ensuite bathroom is designed with luxury in mind, featuring a glass shower enclosure, a freestanding tub, and a dual vanity. The lower level includes a bright bedroom and a full bathroom, while the basement provides an additional bedroom and plenty of storage for a growing family's needs. A patio area, mature trees, and a sprawling yard create a peaceful retreat outside. Situated just moments from local amenities and with easy access to the 401, this is an ideal place to call home. (id:61476)
75 Ed Ewert Avenue
Clarington, Ontario
Beautiful 2-Storey Treasure Hill-Built Home In A Quiet Neighbourhood of Newcastle!! Less then 2 years old Home with 9' Ceilings & Open Concept Layout, 4 Bedrooms & 4 Upgraded Ensuites & Walk out Basement !! Double Car Garage W/ 6 Total Parking Spaces! Modern Kitchen, Quartz Countertop, Oak Staircase, Engineered Laminate Flooring Throughout, Main Floor Laundry, Entry from Garage & Much Much More!! This Home Is Located Within A Family-Friendly Neighbourhood!! Close To All Amenities Including Hwy 115 & Hwy 2, GO Station, Stores, Schools, Banks, Parks, Plazas, Libraries, Churches... (id:61476)
8 Brintnell Boulevard
Brighton, Ontario
Located in one of Brighton's most peaceful and established neighbourhoods, just moments from Lake Ontario, this classic brick bungalow offers a rare blend of comfort, flexibility, and lifestyle. Thoughtfully laid out, the home features three bedrooms and two full baths, including a generous primary suite with private ensuite.The main floor offers a bright and welcoming living space, with a dedicated dining room currently repurposed as an inspiring art studio, easily transitioned back for formal entertaining. The kitchen is well-appointed and overlooks the low maintenance backyard and deck, perfect for both relaxed evenings and gatherings with friends.The finished large lower level offers an abundance of additional multi-purpose space, while the attached double garage with dedicated entrance into the home is practical and functional. As part of this offering, the home includes shared ownership of a nearby waterfront parcel - ideal for launching your canoe or paddle board and parking your boat at the deeded boat slip with dock. Embrace the very best of lakeside living! Yearly fees (2025) $150 (id:61476)
51 Richard Davies Crescent
Clarington, Ontario
FULLY FINISHED WALKOUT BASEMENT WITH IN-LAW SUITE. Welcome to this stunning, spacious home backing onto peaceful green space with southern exposure, located in one of Claringtons family based communities. Thoughtfully designed with multi-generational living in mind, this home offers over 3,000 sq ft of beautifully appointed space, including two separate entrances to a fully equipped lower-level suite. The main floor features a grand layout with hardwood flooring throughout the separate dining and living rooms, divided by a cozy double-sided fireplace. The updated kitchen is a true showstopper, complete with quartz countertops and waterfall edge, backsplash, wine fridge, and a bright breakfast area with walkout to a sun-soaked deck overlooking protected green space. Upstairs, the spacious primary retreat includes a sitting area, 5-piece ensuite, and a walk-in closet. The 2nd bedroom enjoys its own private 4-piece ensuite, while the 3rd and 4th bedrooms share a convenient Jack & Jill bathroom ideal for growing families. The walkout lower level is perfect for in-laws, extended family, offering a full second kitchen with breakfast bar, a large above-grade living room, and a massive bedroom with tons of natural light. With direct access to a double garage, tranquil surroundings, and flexible living space throughout, this home offers exceptional value, comfort, and opportunity. 200 amp service and an outdoor sauna... (id:61476)
8956 Concession 4 Road
Uxbridge, Ontario
Experience peaceful country living in Sandford, just ten minutes from Uxbridge, with this beautifully cared-for 3-bedroom home featuring a triple garage. Offered for the first time, the property boasts a stunning lot with a 3-season sunroom overlooking a patio pond and perennial gardens. The main floor includes an eat-in kitchen with custom pantry, stainless steel appliances, and sunroom access, plus separate living and dining rooms, and a family room with fireplace, built-in cabinetry, and bay window. Upstairs offers three spacious bedrooms. The finished basement features built-in shelving and an electric fireplace. Natural gas is available. Walk to local amenities like Scott Central Public School, the community centre, and the corner store; a short drive provides access to Uxbridge's dining, shopping, the Roxy Theatre, and bowling, with easy access to the 404 and GO Stations. Gas available at Road .Original floorplan had 2 second-floor bathrooms (1 ensuite, 1 main). Seller converted to 1 oversized bathroom; could be reconverted. (id:61476)
3680 Westney Road
Pickering, Ontario
Outstanding opportunity for developers, builders, and investors! Approximately 10 acres of prime development land, recently approved under the Town of Pickering's North East Secondary Plan. The property is strategically located at the corner of Highway 7 and Westney, 519 feet along Highway 7 and 677 feet along Westney Road. This is a high-growth area, this property offers immense potential for residential development. The property features a spacious, well-maintained existing 4-bedroom, 4-bathroom 4-level split home provides rental income potential during the planning stages. Close proximity to future community amenities, major highways, and infrastructure projects. A rare chance to secure a significant footprint in a highly desirable and expanding market. (id:61476)
183 Tormina Boulevard
Whitby, Ontario
Executive 2948 Sqft, 4 Bedroom and 3 full washrooms on second floor With An Appealing Open Concept Design. 9 feet ceiling on Main Floor. Moving condition. Many Luxurious Upgrades Throughout Including Extensive Pot Lighting, Gleaming Hardwood Floors Including The Grand Spiral Staircase. Two gas fireplaces. Beautiful Gourmet Kitchen Featuring Breakfast Bar, Siena Maple Cabinetry, Large Panty, Upgraded Stainless Steel Appliances. The main floor laundry/mudroom offers garage access and functional storage. Finished basement with two bedrooms, wet bar and Central Island. Major updates include Roof (2024), Furnace (2024) , New Painting (2025) , New Broadloom (2025), Upgrade washrooms (2025). Ravine is just steps away.Near to Mall, Restaurants, Bank and Public Transit. Sinclair Secondary School Area. Great Neighborhood! (id:61476)
348 Okanagan Path
Oshawa, Ontario
2023 Build Townhouse Exudes Modern Luxury, Offering A Spacious And Bright Open Layout That Maximizes The Sense Of Space. With Three Elegantly Designed Bedrooms And Two And A Half Bathrooms, It Ensures Both Comfort And Style. The Contemporary Eat-In Kitchen Is Equipped With A Gas Stove And Stainless Steel Appliances, Perfect For Culinary Enthusiasts. For Added Convenience, The Home Also Features A Laundry Room On The Second Floor. Large Windows Throughout The Townhouse Fill Every Room With An Abundance Of Natural Light, Creating A Warm And Inviting Atmosphere. Ideally Located, This Property Is Close To Public Transit, Highway 401, Ontario Tech University, Durham College, Schools, Parks, A Golf Course, And A Variety Of Shopping Centers. Additionally, It Boasts A 200-Amp Electrical Service, Ensuring That It Meets Modern Power Needs. This Townhouse Offers A Blend Of Luxury, Convenience, And Practicality, Making It The Perfect Place To Call Home. POTL Fee Covers Snow Removal. (id:61476)
38 Senay Circle W
Clarington, Ontario
This townhouse is 2 story has a walk out Basement and is a RAVINE LOT, exquisite brand-new 3-bedroom, 3-bathroom townhome, nestled in the highly coveted Courtice community, offers over 1,500 square feet of elegant living space. Perfectly designed for those seeking contemporary finishes and a fresh, move-in ready home, this property blends modern style with exceptional comfort. The open-concept main floor is perfect for both everyday relaxation and hosting guests, while the upper level provides a serene sanctuary with a generously sized primary bedroom and two additional well-appointed bedrooms. Situated in a vibrant, family-friendly neighborhood just minutes from the 401 and a variety of local amenities, this home presents an incredible opportunity to own a stunning property in one of Courtice's most desirable areas. POTL Fees is $159.95/mo. Be the first to experience all the luxury and convenience this home has to offer! (id:61476)
23 Hillcourt Avenue
Whitby, Ontario
Unique property with Investment and Development Opportunity. Welcome to an exceptional opportunity in the highly sought-after Pringle Creek community of Whitby -- perfect for builders, developers, and visionary homeowners. Tucked away on a quiet dead-end cul-de-sac, this detached 3-bedroom brick bungalow with a walk-up basement and attached 2 car garage sits on a rare and expansive half-acre lot with an impressive 113-foot frontage. The current home includes a bright, open concept living and dining room with large bay windows that flood the space with natural light. The primary and secondary bedrooms boast new hardwood flooring and bright windows, awaiting your personal finishing touches. For the right buyer, this is more than just a home -- it is a canvas full of opportunity. You could renovate the current structure or build your dream estate on a rare oversized lot with a backyard that will make you feel like you are living in the countryside and evoke feelings of tranquility. There is also the exciting possibility of severing the lot into two separate parcels and building two custom homes, both of which could possibly include three additional dwelling units (ADUs) in addition to the principle dwelling, creating even more value. The Pringle Creek area is undergoing a beautiful transformation, with many custom-built homes adding prestige and value to the neighbourhood. Do not miss your chance to be part of this evolving and desirable community. This property is limited only by your imagination -- explore the possibilities and make your vision a reality. *** Property being sold "As Is". Buyers to conduct their own due diligence on all aspects of the property. *** (id:61476)
25 Park Street
Clarington, Ontario
Discover the Charm of Yesteryear at 25 Park St.! Step back in time & embrace the rich history of this captivating 1857 Heritage home nestled on a private 0.4-acre lot in the heart of Orono. Boasting impressive triple brick walls, this grand residence offers a unique blend of historic character & modern convenience. Inside, you'll be enchanted by the home's original features, including soaring high ceilings, tall windows that flood the rooms with natural light, & elegant claw foot tubs perfect for a relaxing soak. The stunning original staircase & beautiful wood floors add to the home's undeniable charm. Recent updates including newer insulation & drywall ensure modern comfort & efficiency. The updated, modern kitchen is a chef's delight, featuring sleek stainless steel appliances & a large centre island, perfect for meal preparation/casual dining. Enjoy the cozy warmth of radiant water gas boiler heat throughout the home. Offering five spacious bedrooms plus a dressing room, there's versatile space to suit your needs. Outside, the property offers exceptional privacy, creating your own tranquil oasis. The large backyard is further enhanced by the presence of 2 Apple, 1 Cherry & 1 Pear trees. A large 2-car detached barn-style garage/workshop provides plenty of storage, w/potential for a fantastic loft just waiting for your creative vision. Conveniently located within walking distance to the Orono Fairgrounds & the charming downtown area, you'll have easy access to local amenities, shops, and restaurants. Commuters will appreciate the close proximity to Hwy 115 / 401, making travel a breeze. Don't miss this incredible opportunity to own a piece of Orono's history! Built in 1857 as a Methodist Church, turned into a home in 1885 by local businessman G.M. Long, an Orono merchant. then owned by Dr McCulloch from 1910-1938 has his home and office. later becoming Barlow Funeral Home and now a family home once again. (id:61476)
59 Medland Avenue
Whitby, Ontario
Welcome to this spacious 5-bedroom, 4-bathroom detached home situated on a wide 53-ft lot in the community of Williamsburg. Located in a family-friendly neighbourhood with elementary and high schools nearby, this home offers both space and convenience. Inside, you'll find pot lights throughout, a functional layout, and generous living areas perfect for entertaining or everyday living. The primary bedroom features a private ensuite for added comfort, while the additional bedrooms offer flexibility for a growing family, home office, or guest space. Also offers a full spacious finished basement. A great opportunity to settle into a well-loved community close to schools, parks, transit, and more. (id:61476)
16 Andrea Road
Ajax, Ontario
Welcome to 16 Andrea Rd! This Charming Detached 3+1 BR, 4 Bath Home Is Nestled In A Quiet, Family-Friendly Waterfront Community. Offering Over 2000 Sq Ft Of Living Space Across All Three Levels. This Beautifully Maintained Home Is Perfect For Families At Any Stage - Whether You're Looking to Expand, Downsize or Accommodate Multigenerational Living. The Main Floor Features A Living Room With Fireplace and An Open, Spacious Kitchen, Flooded With Natural Light, Perfect For Both Culinary Adventures And Entertaining. It Includes Stainless Steel Appliances, A Breakfast Bar, Eat-In Space, And A Walkout To A Deck And Large Fully Fenced Backyard. The Backyard Offers Added Privacy With No Homes Directly Behind! Creating A Space Perfect For Relaxing And Enjoying The Outdoors Or Hosting Guests. Upstairs The Primary Bedroom Includes A Walk-In Closet And Ensuite Bath, Plus A Second Floor Laundry For Added Convenience. The Finished Basement Adds Even More Versatility, With Recently Upgraded Vinyl Flooring, A Cozy Recreation/Family Room Space, Plus An Additional Room Which Can Be Used As A Gym, Home Office Or Bedroom And Includes A 2-Piece WR. As A Bonus, The Home Is Professionally Wired For A Level 2 EV Charger - Just Install Your Own Charger. This Move-In Ready Gem Is Ideally Located Within Walking Distance To The Waterfront, Trails, Parks, Schools, Transit And Just Minutes Drive To The Ajax-Pickering Hospital. A Home That Truly Offers Comfort, Flexibility And A Prime Location All In One!! (id:61476)
111 Fred Jackman Avenue
Clarington, Ontario
Welcome to this stunning detached home, offering 2,478 square feet of beautifully designed living space in one of Bowmanvilles most sought-after neighbourhoods. From the moment you arrive, the upgraded stone front elevation sets the tone for the elegance and attention to detail found throughout the home. Inside, soaring 9-foot ceilings on the main floor and rich hardwood flooring create a warm, open-concept living space perfect for families and entertaining. The spacious family room features a cozy gas fireplace, while the formal dining area and large windows fill the home with natural light. The gourmet kitchen is a chefs dream, complete with granite countertops, a stylish backsplash, stainless steel appliances, a breakfast bar, and upgraded cabinetry that offers ample storage. Upstairs, four generously sized bedrooms provide comfort and privacy for the whole family. Situated on a premium lot with no rear neighbours, the backyard offers a peaceful, private setting-ideal for relaxing or hosting gatherings. This home is ideally located close to top-rated schools, parks, shopping, dining, and major highways, making it the perfect blend of luxury, comfort, and convenience. (id:61476)
1988 Cameron Lott Crescent
Oshawa, Ontario
Amazing opportunity to own Freehold Property with NO Maintenance Fees. Brick-Front townhouse in Oshawa's, Most Sought-After Neighborhood! Bathed In Natural Light. This 3-bedroom, 3-bathroom home features modern finishes throughout. Nice finished staircase. Enjoy the spacious open concept main floor of living & dining area with large window and bright modern kitchen and walk-out to a balcony. The upper-level features cozy bedrooms with windows including the primary bedroom with balcony. The Primary bedroom Opens To A Private Balcony, Offering A Perfect Retreat. Attached Single car garage with Private Driveway, Direct entry from garage to a big foyer. Located seconds to all amenities, Top schools, shopping, parks, Costco, Recreation Centers, Go train and highway 407. This Home Has It All -No Maintenance Fees, Just Pure Enjoyment! Don't miss this opportunity - it won't last long! (id:61476)
395 A William Street
Cobourg, Ontario
R3 zoned, single family, detached home on a large, deep lot. Development potential with R3 zoning, maybe build an extension dwelling unit or a fourplex / multiplex or an apartment building (subject to city approval). Given the deep lot size and R3 zoning, there are lot of possibilities. This starter detached home comes at a lesser-than-condo price. Why live in a condo when you can own a freehold home in the similar price range without the monthly maintenance fees? Entertain friends and extended family on the huge front and back yard with BBQs in summer. Maybe even build a swimming pool in the backyard? Create an outdoor oasis for your family to enjoy the huge lot size. The owner has done many renovations and updates in past 2 years which include: replaced front and back doors, replaced windows, completely renovated washroom, replaced electrical wiring, replaced appliances (gas stove, electric oven, dishwasher, Euro-style washer/dryer), installed stainless steel range hood / exhaust (600 cfm), stainless steel backsplash in kitchen, electrical baseboard heaters, vinyl flooring in kitchen, remote controlled LED lights, replaced carpet in bedrooms and living room, installed Tesla EV charger. The house is conveniently situated just steps from amenities, restaurants and with easy access to parks, beach, marina, hospital and the 401. (id:61476)
58 Aranda Way
Brighton, Ontario
Welcome to 58 Aranda Way, Codrington! Tucked away in the quiet hamlet of Codrington, a small community just minutes north of Brighton, this wonderful home sits on a .69 acre lot, with scenic country views and fabulous upgrades! An extra long double drive leads past a terrific drive shed with plenty of storage area to a fantastic ranch styled bungalow with amazing updates throughout! Maturely landscaped with trees and lush gardens and an inviting front deck with freestanding awning welcomes you to the double garden door entry. Inside, the open concept floor plan showcases a large living/dining area and stunning kitchen renovation with massive amounts of counter surface and sleek, contemporary cabinetry. Two main floor bedrooms and updated 4-piece bathroom with freestanding soaker tub and separate glass shower. A convenient direct entry to the huge drywalled garage offers great space, offering two exterior man doors, one leading to the large deck, gazebo and built in hot tub that all overlook beautifully treed fields and flowers. Downstairs, the walk out basement is bright and airy, with the rec room boasting a modern electric built-in fireplace. The showstopper is the phenomenal lower level primary suite, boasting an incredible dream walk-in closet and remodelled semi ensuite 4-piece bath. A spacious second room could be 4th bedroom and utility/laundry room, as well as lots of storage and cabinetry, complete this awesome bungalow! New King Home Heat Pump and Owned Hot Water Tank (Jan/2025), New Garage Heat Pump (Dec/2024), New Generac Power System with Auto Switch Bar (Oct/2024), Fenced Yard (Sept/2024) OPEN HOUSE JUNE 1, 2025 12:00 - 2:00PM! (id:61476)
730 Gibbons Street
Oshawa, Ontario
Welcome to this charming and updated 3+1 bedroom home, nestled in the desirable Glens community. Offering a perfect blend of timeless character and modern upgrades, this property is sure to impress. Step inside to find rich hardwood floors throughout and newer high-end windows that fill the home with natural sunlight. The updated kitchen features quartz counters and island, ceramic backsplash, and stainless steel appliances. Adjacent to the kitchen, the cozy family room invites you to relax by the gas fireplace or step outside through the walkout to a huge deck perfect for morning coffee or evening gatherings. The primary bedroom offers comfort and convenience with a semi-ensuite bathroom. The finished basement with separate entrance, extra bedroom, and above-grade windows offers in-law capabilities. Both the front and backyards are beautifully landscaped, adding to the homes tranquil atmosphere and superb curb appeal. Conveniently located near schools, public transit, shopping mall, and all amenities. This home combines lifestyle and location in one outstanding package! (id:61476)
95 Bettina Place
Whitby, Ontario
***NEXT OPEN HOUSE: SAT MAY 31, 2-4 PM ***Discover this modern detached home offering 1,933 sqft. of finished space above grade in the heart of a family-friendly neighborhood with top-rated schools nearby. This bright & spacious house with 3+2 bedrooms, 3 washrooms, a fully-finished basement with 2 bedrooms boasts modern upgrades throughout and an inviting open-concept layout. The gourmet kitchen is a chefs dream, featuring state-of-the-art S.S smart appliances, a gas stove, quartz countertops, custom cabinetry, and an added pantry. The upper level features a bonus family room and the convenience of same-level laundry. Enjoy parking for three cars on the interlock driveway, a rare find with no front sidewalk to shovel in winter. The fully fenced backyard with lush trees offers complete privacy with ample space for outdoor entertaining. Close to high-rated schools, Darren Park, trails, transit, shops, gas station, pharmacy, restaurants & minutes to 401 & 407, this home ensures easy access to essential services, recreation, and smooth commuting. Schedule your viewing today! (id:61476)
632 Olive Avenue
Oshawa, Ontario
Welcome to 632 Olive Avenue, a fully renovated legal duplex in a prime Oshawa neighborhood, offering over $200,000 in top-to-bottom upgrades and modern finishes throughout. This professionally finished bungalow features two self-contained 3-bedroom units, each with its own electrical panel, separate breakers, ensuite laundry, custom kitchens with quartz counter tops, luxury vinyl flooring, and separate entrances. The home also includes a detached garage, a fenced backyard, and 4 car driveway with interlocked extension for extra parking., making it ideal for investors or multi-generational families. Located close to schools, parks, shopping, transit, and major routes, this is a turnkey opportunity with peace of mind. Currently rented to AAA+ long-term tenants, the upper unit earns $2,595/month and the lower unit $2,195/month, providing a total monthly income of$4,790. The lower unit must be assumed, while the upper can be vacant on closing, offering flexible options for investors or owner-occupiers. Don't miss this one!! (id:61476)
107 Bayardo Drive
Oshawa, Ontario
Bright & Spacious 3-Bedroom, 3-Bath Detached Home in Highly Sought-After Windfields Community! Open Concept Layout With Large Windows Offering Abundant Natural Light. Freshly painted, less than 1 year old newer home . Ravine backyard for an added Privacy. Zebra blinds throughout the home. Laundry upstairs. Walk-Out Basement, Ideal for Future Customization. Minutes walk to major shopping plaza, and Ontario Tech University and Durham College. Close to Schools, Parks, Shopping, Banks, and All Essential Amenities. Minutes drive from Hwy 407 & 401. Perfect Blend of Comfort & Convenience! (id:61476)
735 Tennyson Avenue
Oshawa, Ontario
Updated All Brick Bungalow with Modern Finishes In All Rooms. Located In A Family Friendly Neighbourhood. Ample Parking On Driveway. Situated on 62.75 x 111.65 Lot With Large Backyard. Open Concept Layout With Large Windows Making Home Bright And Spcaious. Many Ameneties Close By. (id:61476)
120 Elliottglen Drive
Ajax, Ontario
Great Home! 4+1Bed With 4Baths. In Deman North Ajax Location. Home Boasts Double Door Entry With 9Ft Ceiling On Main Floor With Stunning Center Fireplace In Living/Dining And Loads of PotLights. Hardwood Floors Thorought Home (No Carptet!). Kitchen Includes Quartz Counter Tops. Spacious Backyard With Interlocking In Front & Back. Primary Bedroom Has His & Her Closet A 5Pc Ensuite. All Bedrooms Are Bright & Spacious. Finished Basement With Additional One Bedroom. Close To English & French Immersion, Public Transit, High School, Rec. Centre, Park & Trails. (id:61476)
1002 - 1215 Bayly Street
Pickering, Ontario
Sought After San Francisco 2 Building With North/East Exposure. Has Open Lake View. Spectacular Corner Unit Boasts Lots Of Natural Light, Spacious Open Layout, Recently Laminated, New Light Fixtures. Complete with granite countertops, in-suite laundry, a large master bedroom with a 4 pc en-suite, and a private balcony perfect for relaxation. With resort-style amenities such as an indoor pool and fitness facility, this condo offers ultimate luxury living. Conveniently located just minutes away from the Go station, Hwy 401, Pickering Town Centre, shopping, dining, and scenic waterfront trails. Located Steps To Frenchman's Bay Marina, Go Stn And Transit. (id:61476)
211 - 65 Shipway Avenue
Clarington, Ontario
Welcome to this beautifully maintained condo designed for comfort, convenience, and a community-oriented lifestyle! In the heart of Newcastle, this 2 Bed+ Den, 2 Bath suite offers modern finishes, amenities, and social activities right at your doorstep. The versatile den adds flexibility, making it ideal for a home office, reading nook, or additional storage. As a resident, you'll have ownership of an underground parking space, with access to an elevator, providing safety and smooth entry to your vehicle. This Open-Concept Living including the over sized balcony, makes for a spacious, sun-filled layout, a perfect home for those seeking low-maintenance, and a lifestyle centered around connection and engagement. (id:61476)
817 Nevada Court
Oshawa, Ontario
Prestigious North West Oshawa Court Location 4-Bedroom All-Brick Beauty Nestled in one of North West Oshawa's most sought-after and family-friendly neighbourhoods, this spacious 4-bedroom all-brick home is located on a quiet court and exudes pride of ownership. Surrounded by top-rated schools, parks, walking trails, shopping, and entertainment, its the perfect blend of comfort and convenience. Step inside to discover a traditional layout featuring formal Living and Dining Rooms, a large Family Room, and an Eat-In Kitchen ideal for family gatherings. The professionally landscaped, fully fenced backyard is a private oasis with low-maintenance perennial gardens, a sunny south-facing pergola, and a charming gazebo perfect for outdoor dining and summer BBQs. The double garage is insulated and heated, complete with an electric vehicle charging station and automatic garage door openers. A fully finished basement offers additional space for recreation, hobbies, or a home office tailored for modern family living. Don't miss the opportunity to own this lovingly cared-for home in one of Oshawa's premier communities! (id:61476)


