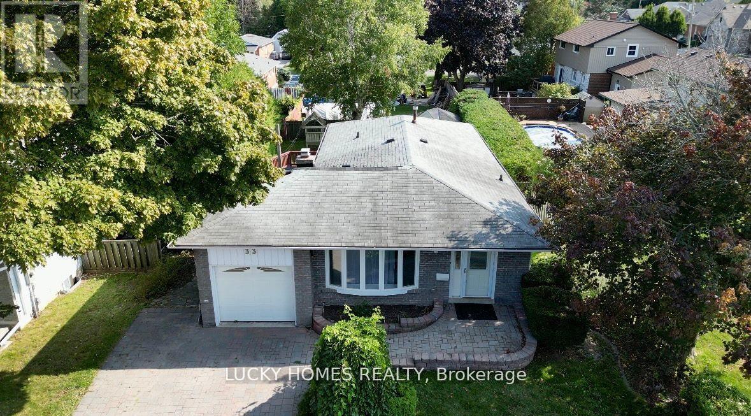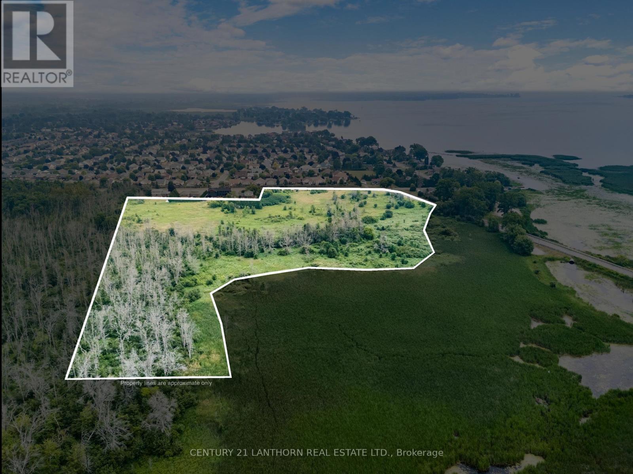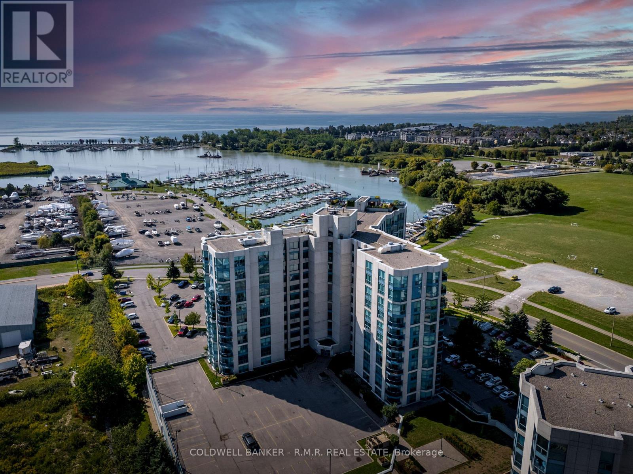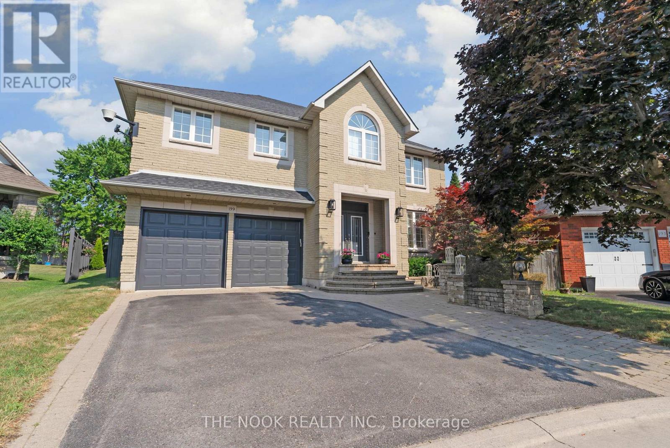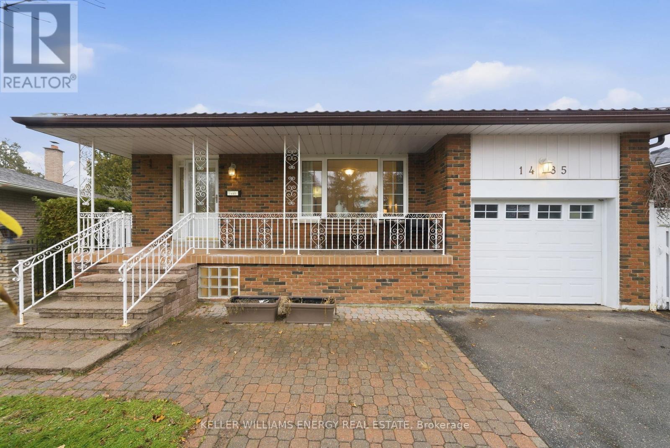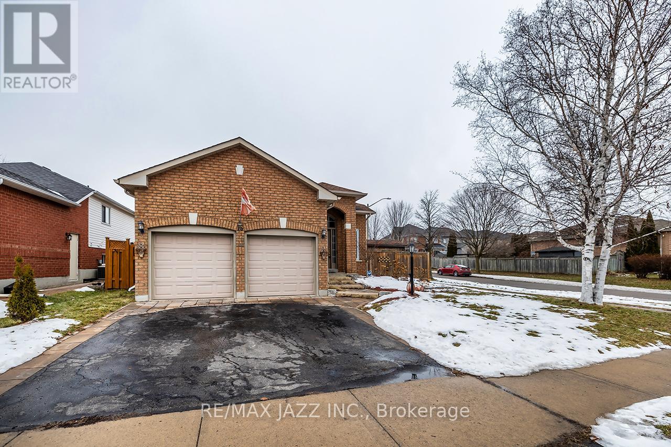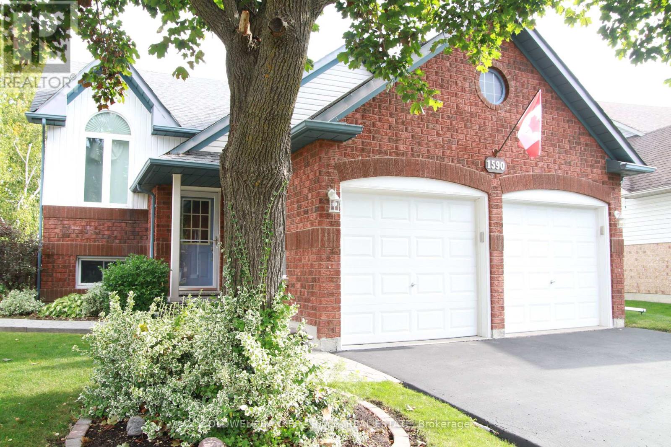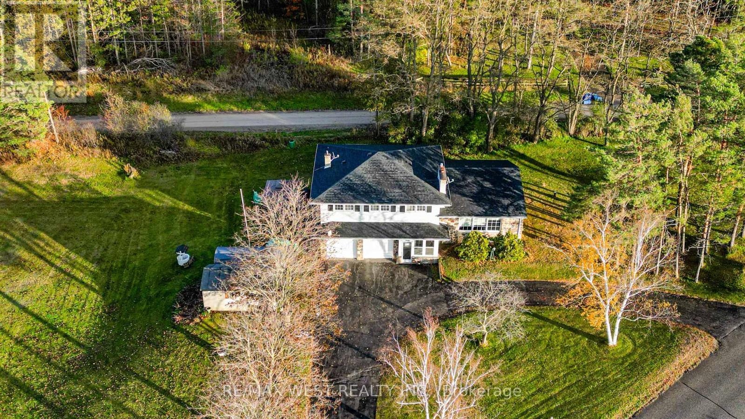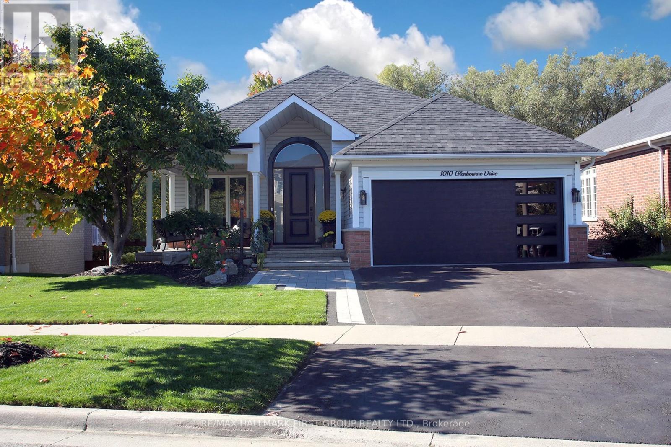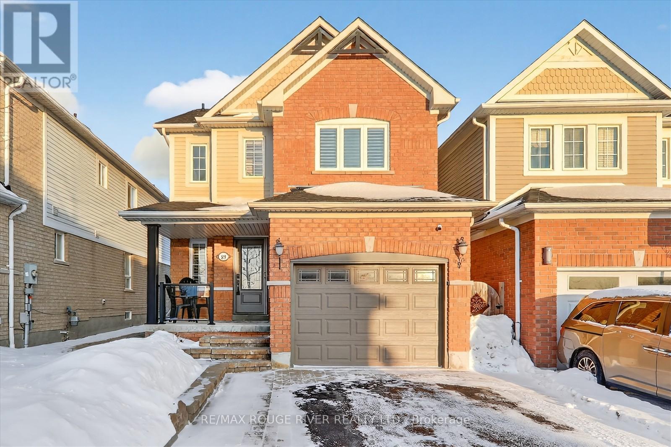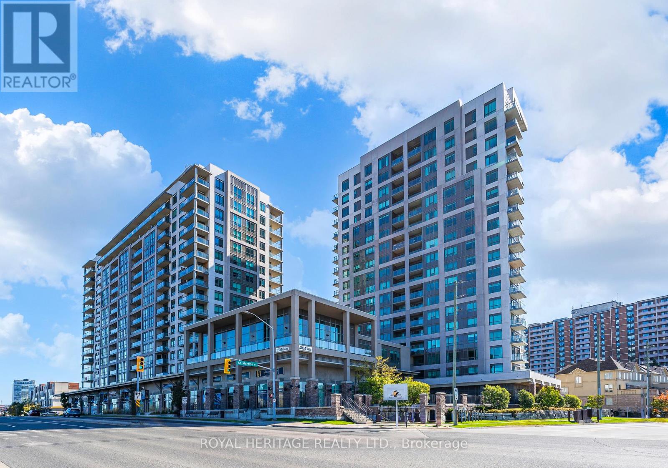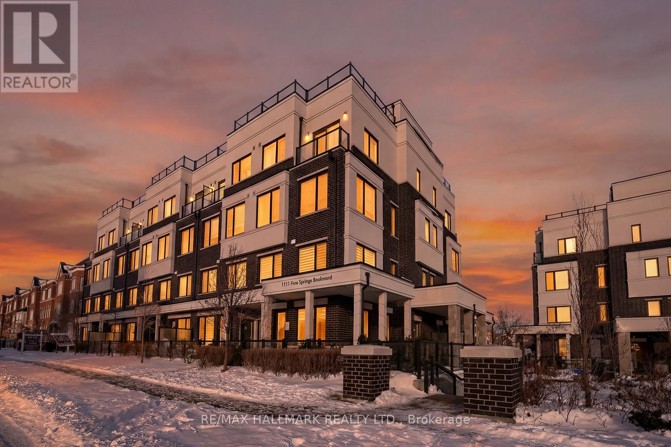33 Vanstone Court
Clarington, Ontario
Located in the heart of Bowmanville, this 3-bedroom bungalow with an additional 2-bedroombasement extra living space offers the perfect blend of comfort, accessibility, and versatility. The main floor welcomes you with a bright, spacious eat-in kitchen featuring multiple windows, a large living room with a beautiful bay window, well-placed bedrooms tucked away for privacy, and a 3-piece washroom. The basement, with its own private entrance, provides extra living space with 2 generous bedrooms, a 3-piece bathroom, a sun-filled living area, an eat-in kitchen, and in-unit laundry-designed to feel like main-floor living. This home also features wheelchair access for easy entry through the main door, making it convenient for all family members and guests. Outside, the fully fenced backyard is ideal for entertaining, complete with a large deck, extensive interlocking, and garage access through the rear. Just steps from Garnett Rickard Community Centre, Bowmanville Valleys Trails, Soper Creek, top-rated schools, and parks, this bright and versatile home is an excellent choice for families or those looking for extra living space in a prime location! (id:61476)
0 Ontario Street
Brighton, Ontario
Development opportunity! 17 Acres of land with waterfront/marsh and a spectacular view of Presqu'ile Bay. Across the road from the public boat launch, cycling/walking trails, and steps away from Presquile Provincial Park. Municipal water and sewer service are available on the adjacent property, as well as Natural Gas and Hydro services. Located in the County of Northumberland, Town of Brighton. This property is zoned for Future Development with (approximately 5 developable acres after EP clearance) surrounded with protected areas. One of the last opportunities this close to the water. Less than two hours away from downtown Toronto via HWY 401. (id:61476)
517 - 340 Watson Street W
Whitby, Ontario
Welcome to Unit 517 at the Exclusive Yacht Club Condos, located in the heart of Whitby's vibrant waterfront community. This beautifully updated one-bedroom suite offers the perfect blend of comfort, convenience, and lifestyle, all just steps from the lake, marina, and scenic waterfront trails. The open-concept layout is filled with natural light from west-facing windows and a private balcony that captures gorgeous sunset views overlooking the city and nearby soccer fields. Inside, the space features durable laminate flooring throughout and a bright kitchen with resurfaced cabinetry and included black appliances. The spacious bedroom offers a double closet and convenient Jack-and-Jill bath access, while in-suite laundry provides everyday ease. The building offers world-class amenities, including an indoor pool, sauna, rooftop terrace with BBQ area, hot tub and fireplace, two gyms, a library, party room, and 24-hour concierge service. All utilities, high-speed internet, Ignite TV, and home phone are included in the monthly maintenance fee, making this a truly worry-free living experience. Ideally located close to the Whitby GO Station, 401, parks, restaurants, and the Abilities Centre, this condo offers exceptional value for those seeking a lakeside lifestyle with resort-style amenities. (id:61476)
199 Samac Court
Oshawa, Ontario
Welcome to 199 Samac Court, a truly exceptional residence tucked away on a premium pie-shaped lot in one of Oshawa's most sought-after locations. Offering 3,484 sq ft of refined living space, this home seamlessly blends luxury, comfort, and resort-style lifestyle.The main living area impresses with soaring cathedral ceilings and an open, airy layout designed for both everyday living and entertaining. At the heart of the home is a luxury kitchen, thoughtfully finished with high-end finishes and premium appliances, creating the perfect space for hosting and gathering.Step outside to your private backyard oasis, featuring a reinforced, upgraded deck, an in-ground saltwater pool with a stunning rock waterfall, and a three-season glass gazebo by Lumon Canada, all overlooking beautifully landscaped grounds-your own private retreat.The home offers 3+1 spacious bedrooms and 4 bathrooms, including two spa-inspired five-piece bathrooms that you only dream of. The fully finished basement is an entertainer's dream, complete with an indoor hot tub, wet bar, and a dedicated movie theatre setup, making it the ultimate space to unwind or host guests.A rare offering that delivers luxury, lifestyle, and privacy-199 Samac Court is more than a home, it's an experience. (id:61476)
1485 Oneida Court
Oshawa, Ontario
Pride of ownership is evident throughout this beautifully maintained 3+1 bedroom bungalow, cherished by its original owners since 1972. Tucked away on a quiet court in Oshawa, this home offers a rare combination of comfort, functionality, and a serene natural backdrop.The main floor features three bedrooms, a full bathroom, and a bright, spacious living room highlighted by a large picture window overlooking the peaceful front yard. The inviting layout is ideal for both everyday living and entertaining. A convenient side entrance leads to the fully finished walk-out basement, offering exceptional flexibility for extended family or a potential in-law suite. The lower level includes a generous recreation room, dedicated dining area, a full second kitchen, and a bathroom complete with a relaxing sauna-bringing a spa-like feel to the home. Step outside to your expansive, Zen-inspired backyard featuring stone pathways, mature landscaping, and direct access to the ravine, providing a tranquil retreat with no rear neighbours. A rear shed/workshop offers added space for storage or hobbies.Situated on a quiet court and backing onto nature, this exceptional property delivers privacy, space, and unmistakable pride of ownership. A truly rare offering-don't miss the opportunity to make this timeless home your own. (id:61476)
16 Goodwin Avenue
Clarington, Ontario
Detached raised brick bungalow in a sought-after north Bowmanville neighbourhood. Large 54'x114' corner lot. Built in 1997 and 1323 sqft as per MPAC. Double garage with direct house access. Spacious living/dining with hardwood flooring. The kitchen overlooks the rear yard. Primary bedroom with an ensuite bath. Main floor laundry room. The finished lower level has a rec room with a gas fireplace and 2 additional bedrooms. The property is sold in "as is - where is" condition with no representation of warranties. (id:61476)
1590 Edenwood Court
Oshawa, Ontario
Beautiful raised bungalow with walk-out basement in North Oshawa! Well maintained 3-bed, 3-bath detached home on a quiet court in the desirable Samac neighbourhood. Open concept main floor features new laminate floors, kitchen with walk-out to new deck. Large windows let light flood the home, highlighting the fresh paint throughout. Three spacious main floor bedrooms, the master includes an ensuite and walk-in closet. Finished basement has w walk-out to backyard and 2 piece bath. A meticulously crafted stamped concrete walkway guides you under a mature Maple tree on your way to a spacious pie shaped backyard that widens beautifully at the rear, offering both privacy and room to relax or entertain. The unique shape creates an expansive feel, while the open layout makes the yard ideal for outdoor dining, summer barbecues, or simply unwinding in the sun. Double garage, private driveway and fenced yard. Close to schools, parks, shopping, transit and Hwy 407. (id:61476)
5949 Concession 6 Road
Uxbridge, Ontario
Don't Miss This! Rarely offered for sale. Beautiful 4-level side split on nearly 2 acres of private, treed property with a forest buffer offering exceptional privacy. Enjoy your tranquil summer evenings amongst nature. Large circular drive parks 12 cars. Dual road access and ideal location backing onto quiet Old Stouffville Rd, a dead-end street leading to Uxbridge's hiking trails and a short 5 min walk to Walmart Plaza, restaurants, hospital, and more. This bright approx. 2400 sq. ft. home features 4 spacious bedrooms on upper level and 2 full baths. The open-concept main floor includes a living room, dining area, and kitchen - perfect for entertaining. Large floor to ceiling windows to enjoy the view. The ground level offers a large foyer, garage access, a huge family room with walkout to patio, powder room, 2nd kitchenette, enclosed porch and a total of 4 walkouts from house. The partially finished basement with big above-grade windows has potential for a lg 2-bedroom in-law suite or generational living, with easy conversion to two separate living quarters. Extras include an oversized double garage, 11x21 ft drive shed, 10x20 carport, and 10x12 patio with hardtop gazebo. New 40-year roof, 5 star energy-efficient house, and lots of space for a pool or tennis court, or another big workshop, with back road access. Located on a school bus route and close to all amenities. Utilities very cheap for living. Enjoy country privacy with in-town convenience - a rare opportunity and the only parcel of land available just west of Walmart Plaza with possible great future development potential! (id:61476)
1010 Glenbourne Drive
Oshawa, Ontario
Stunning 4-bedroom home situated on a rarely offered ravine lot with a walk-out basement. This open concept floor plan showcases gorgeous quartz island, countertops and backsplash, perfect for both everyday living and entertaining. The spacious primary bedroom features an upgraded 4-piece ensuite, walk-in closet and private balcony overlooking a serene, natural backdrop. The updated kitchen flows seamlessly into the dining area, complete with a coffee/wine station and walk-out to a private gazebo-ideal for relaxing or hosting guests. Enjoy a covered front porch surrounded by beautifully landscaped grounds. The fully finished walk-out basement offers a cozy gas fireplace and direct access to a completely private backyard. A truly exceptional property with extensive upgrades throughout. This is a once-in-a-lifetime opportunity to own a very special home. (id:61476)
89 Kirkland Place
Whitby, Ontario
Absolutely Stunning And Well-Maintained Detached Home Nestled In The Heart Of The Highly Desirable Williamsburg Neighbourhood, Known For Its Top-Rated Schools And Family-Friendly Charm. Step Inside To A Bright And Inviting Open-Concept Family Room, Enhanced By An Elegant Accent Wall, Rich Hardwood Floors, And A Cozy Electric Fireplace Creating A Warm, Stylish Space Ideal For Both Everyday Living And Entertaining. The Beautifully Designed Kitchen Serves As The Heart Of The Home, Featuring Stainless Steel Appliances, A Modern Backsplash, And A Sun-Filled Breakfast Area With A Seamless Walkout To The Patio And Fully Fenced Backyard Oasis. The Upper Level Offers Three Spacious Bedrooms, Including A Serene Primary Bedroom Complete With A 4-PieceEnsuite And A Large Walk-In Closet, Along With Two Additional Sunlit Bedrooms With Generous Closet Space. The Fully Finished Basement Showcases An Open-Concept Layout Accented By Glowing Pot Lights, Providing A Bright And Versatile Area Perfect For A Recreation Room, Home Office, Or Relaxation Space. A Cold Room Equipped With Shelving, Providing Valuable Extra Storage Space. Outdoor Living Is A True Highlight, With A Beautifully Landscaped Backyard, Pergola Ideal For Entertaining, And A Custom-Built Shed Equipped With Power And Lighting Perfect For Summer Gatherings Or Quiet Weekend Enjoyment. Conveniently Located Just Steps From Top-Rated Williamsburg Public School And The Beloved Rocketship Park, With Effortless Access To Highways 401, 407, 412, And Whitby GO Station. Close To Walmart, Real Canadian Superstore, Dollarama, And Numerous Amenities. ** This is a linked property.** (id:61476)
1204 - 1235 Bayly Street
Pickering, Ontario
Welcome to San Francisco By the Bay! This beautifully laid-out 2-bedroom, 2 bathroom condo offers a design that truly stands out. Complete with a parking spot and locker, this home delivers both comfort and convenience. Located just steps from GO Transit, shopping, waterfront trails and schools, you'll love the lifestyle this community offers. Prefer to stay in? Enjoy top-tier amenities including an indoor pool, sauna, party room, rooftop patio with BBQs, guest suites and 24-hour concierge. (id:61476)
101 - 1711 Pure Springs Boulevard
Pickering, Ontario
Beautifully appointed 2-bedroom, 3-bathroom corner townhome with spacious wrap around patio offering parking and a locker, located in the sought-after Duffin Heights community of Pickering. This bright, open-concept home features a highly functional layout with heated floors on the main level and an abundance of natural light throughout. The contemporary kitchen is designed for both style and function, complete with quartz countertops and a centre island, perfect for everyday living and entertaining. Enjoy unmatched convenience with direct access to public transit and quick connections to Highways 401 and 407. Set in a thriving, family-friendly neighbourhood, this home is just steps from a vibrant 150,000 sq. ft. plaza featuring a fitness gym, restaurants, cafés, and everyday essentials - offering a dynamic lifestyle right at your doorstep. (id:61476)


