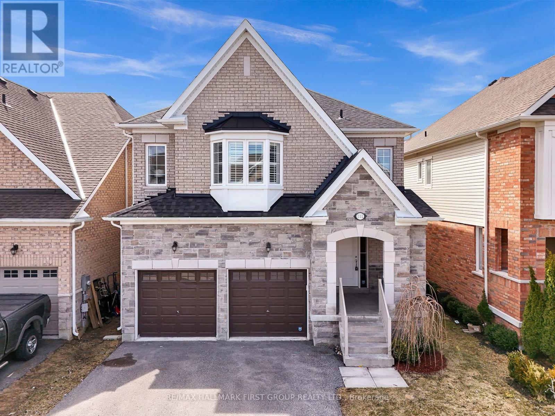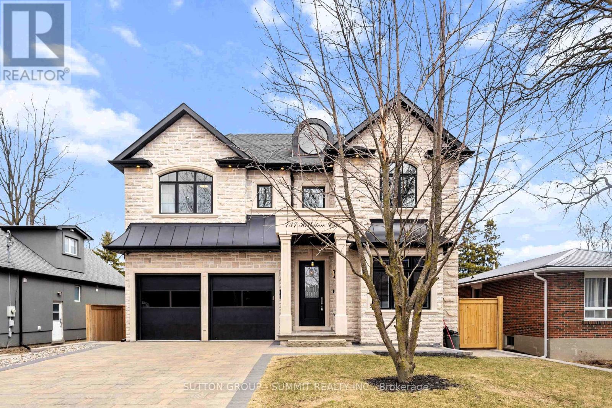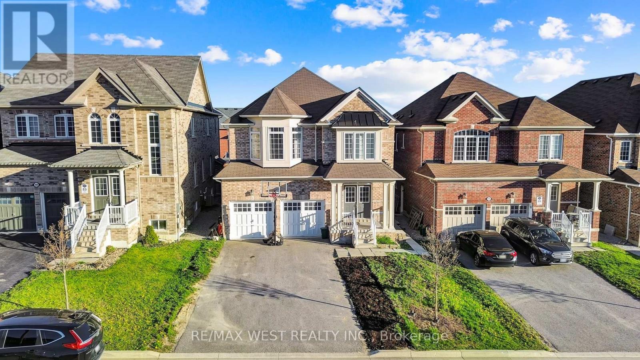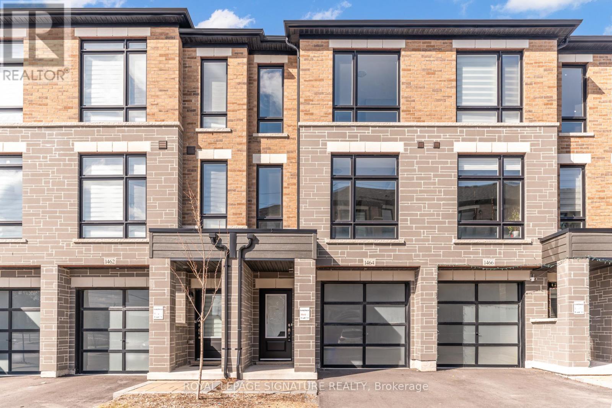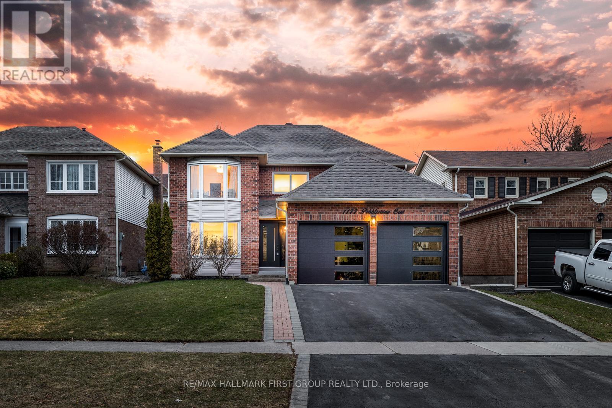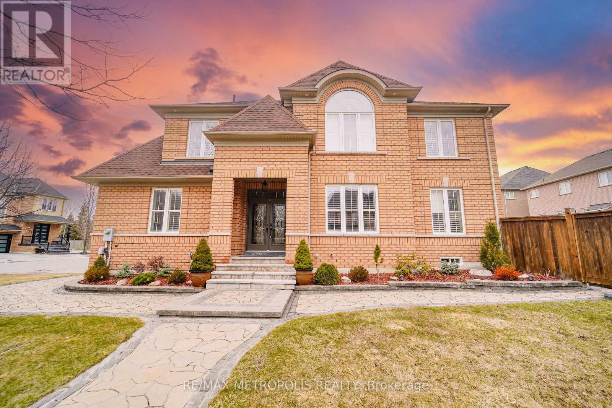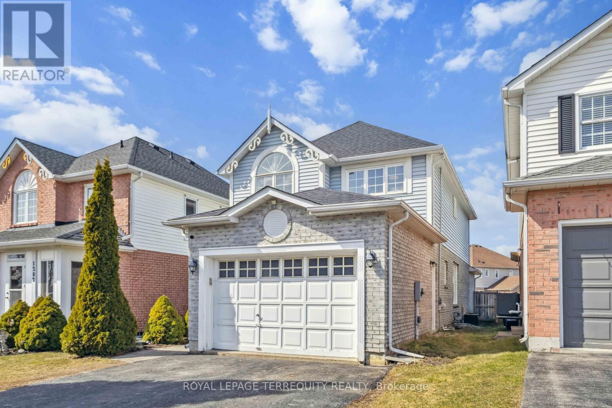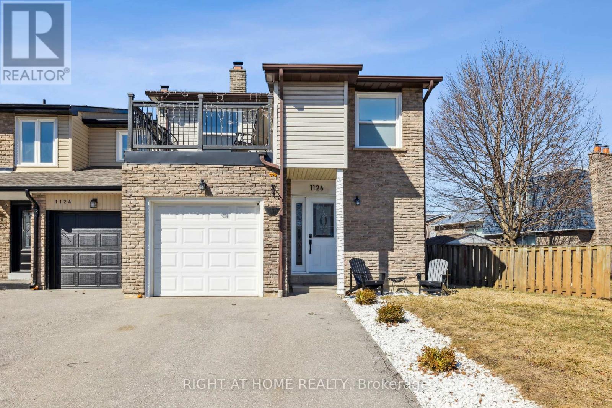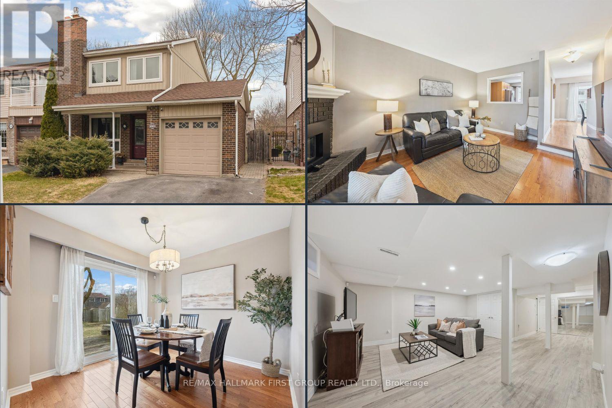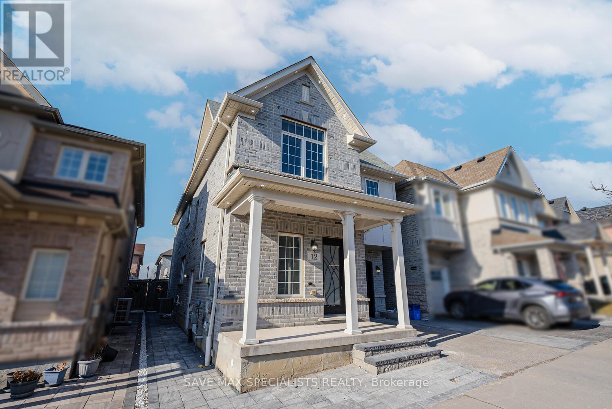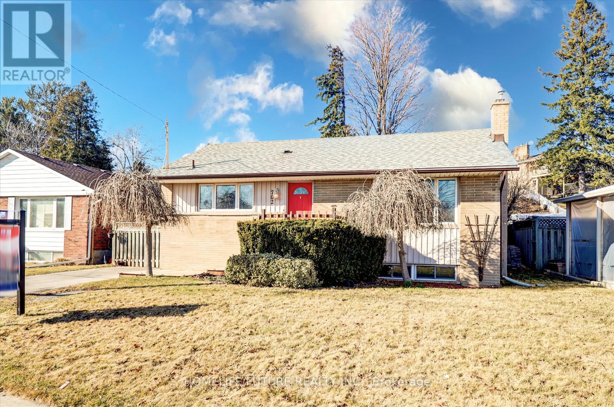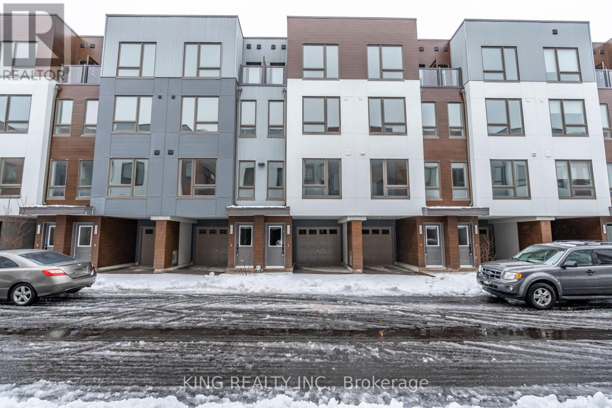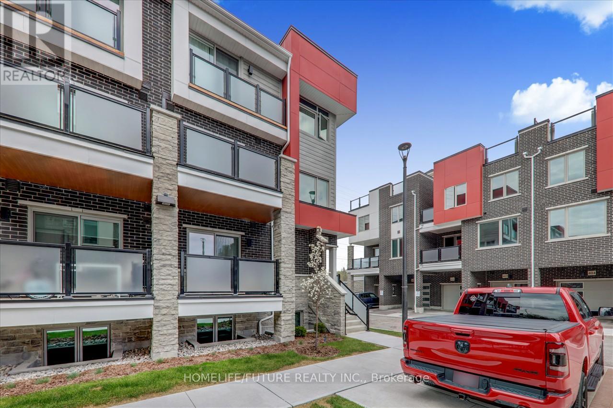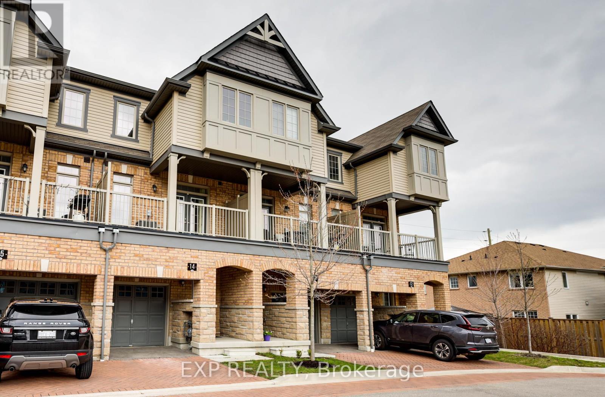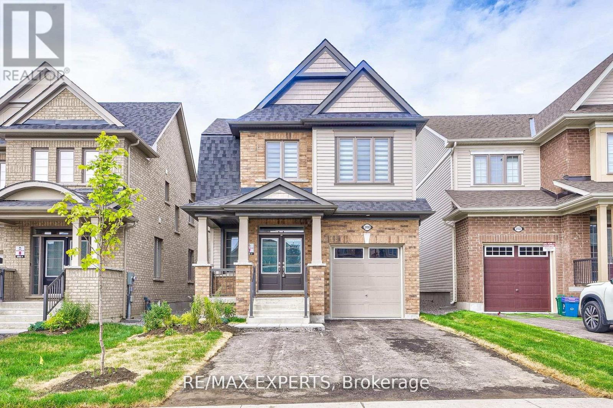111 Fred Jackman Avenue
Clarington, Ontario
Welcome to this stunning detached home, offering 2,478 square feet of beautifully designed living space in one of Bowmanvilles most sought-after neighbourhoods. From the moment you arrive, the upgraded stone front elevation sets the tone for the elegance and attention to detail found throughout the home. Inside, soaring 9-foot ceilings on the main floor and rich hardwood flooring create a warm, open-concept living space perfect for families and entertaining. The spacious family room features a cozy gas fireplace, while the formal dining area and large windows fill the home with natural light. The gourmet kitchen is a chefs dream, complete with granite countertops, a stylish backsplash, stainless steel appliances, a breakfast bar, and upgraded cabinetry that offers ample storage. Upstairs, four generously sized bedrooms provide comfort and privacy for the whole family. Situated on a premium lot with no rear neighbours, the backyard offers a peaceful, private settingideal for relaxing or hosting gatherings. This home is ideally located close to top-rated schools, parks, shopping, dining, and major highways, making it the perfect blend of luxury, comfort, and convenienc. (id:61476)
13 - 1010 Glen Street
Oshawa, Ontario
Step into this beautifully updated 2-storey condo townhouse in a prime Oshawa location just minutes to the 401, GO Station, and walking distance to groceries, convenience stores, and more! The main floor features brand new flooring and a stunning renovated kitchen with stainless steel appliances, under-cabinet lighting, tons of cabinetry, and generous counter space perfect for home cooks and aspiring chefs. Upstairs offers two spacious bedrooms and a full bath, while the finished basement adds valuable bonus space with a rec room, second bathroom, laundry, and extra storage. The lower level is ideal for movie nights, a home office, gym, or even a private guest space. One parking spot included. Whether you're a first-time buyer or investor, this one has it all - style, space, and location! Book your appointment today (id:61476)
76 Pedwell Street
Clarington, Ontario
Sun Filled Bright And Spacious Upscale Home, Ideal Quiet and Family Oriented Neighborhood, Gleaming Hardwood Floors Throughout and Hardwood Staircase. Gorgeous Foyer with Cathedral Ceiling and Closet. Family Room with Gas Fireplace, Coffered Ceiling, Accent Wall and Large Windows. Very Large Sun Filled Kitchen With Eat In Breakfast Area, Center Island, Pot Lights, Fancy Light Fixtures & Double Sliding Doors to Walk-Out To Private Fenced Yard. 4 Bedrooms, 2 Washrooms and Computer/ Entertainment Area/ Living Room on 2nd Floor. Master Bedroom with 5 Pc Ensuite Washroom and a Large Walk In Closet. 2 Bedroom Basement is almost complete, ready for your finishing touches with a rough In for 2 Full Washrooms. A Double Walk-Up Entrance & Fully Fenced Private Backyard Makes This Space Great For In law Suite Or Income Potential. All Windows and Double Sliding Doors in the Kitchen covered with California Shutters. Close To Bowmanville Hospital, Recreation Center, Fire Station, Newcastle Town, GO Bus Station, Park, and HWYS, & All Amenities. Mins to HWY 401. Possibility of parking 4 vehicles in the Driveway including the Boulevard Spaces. (id:61476)
30 Gillivary Drive
Whitby, Ontario
A True Showstopper!! This Stunning, 3 Years Old, 4-Bedroom, 3-Bathroom, 2223 Sq Feet Home Is Perfectly Situated In The Highly Desirable And Family-Friendly Williamsburg Neighborhood. Built by Heathwood Homes. Discover An Unparalleled Living Experience In The Heart Of Whitby-Country Lane. From The Welcoming Front Porch, Step Into A Spacious Foyer That Leads Dining Room. The Modern Kitchen, Complete With A Breakfast Bar, Seamlessly Transitions Into A Stylish Dining Room Ideal For Enjoying A Coffee Or Sharing A Meal. Boasting 9ft Ceiling Main Floor And With Tray Ceiling 9ft In Master Bedroom. Tons of Upgrades Includes: Upgraded 200 AMP Electrical Wiring, Upgraded Gas Line, Upgraded Gas Fireplace, Upgraded Oak Stairs, Upgraded Kitchen With Beautiful Quartz, Backsplash, Cabinets, And Upgraded Kitchen Appliances. Close To Top Rated Schools, Conservation Areas And Parks, Mall, Restaurants, Grocery Stores And Easy Access To The Huge Selection Of Shopping On Taunton Road, Hwy 412, 401, 407. S/S Fridge, Stove, Dishwasher, Washer & Dryer, All Electric Light Fixtures. (id:61476)
1962 Bowler Drive
Pickering, Ontario
This is the one you've been waiting for! This stunning freehold (*yes, no monthly fees!) townhome has it all and more. Step inside and be immediately wowed by a space as stylish as it is welcoming. The modern open-concept kitchen is a chef's dream, featuring top-tier stainless steel appliances, sleek quartz countertops, a generous dining area, and walkout access to a private backyard with low-maintenance turf grass. The sunken living room with high ceilings and a charming brick fireplace offers a cozy living space. Plus, a convenient main floor powder room and a side entrance. Upstairs, the oversized primary bedroom is flooded with natural light and has large closets. Two more spacious bedrooms are sunlight-driven with plenty of closet space. The large, versatile den can double as a fourth bedroom or home office and even features its own private balcony retreat. The updated 4-piece bathroom features a jacuzzi-style tub. Need more space? The large, fully finished basement extends your living space, offering a recreation room, a separate laundry area, and tons of storage. This property includes a wide driveway and an attached garage. Nestled in an unbeatable Glendale neighborhood, this home is just steps from top-rated schools, parks, shops, and restaurants, with easy access to the 401 and GO Station. Thousands spent in recent upgrades/stylish finishes; full list of upgrades attached to listing. This isn't just a home; it's the lifestyle you've been dreaming of. Act fast - This one won't last! (id:61476)
17 Pitfield Avenue
Whitby, Ontario
Power of Sale Exceptional Opportunity! Welcome to 17 Pitfield Avenue, a spacious home offering over 2,000 sq. ft. of untapped potential. Sitting on an exceptionally large lot, this property features a generously sized living room, a separate family room, and four spacious bedrooms perfect for families looking to personalize a home to their taste. With great bones and a functional layout, it's a blank canvas ready for your vision, creativity, and care. Located in the prestigious Rolling Acres community, this home is surrounded by parks, schools, and everyday amenities, making it a sought-after area for families and professionals alike. *Please note*: this property is being sold as is, where is under Power of Sale. Don't miss your chance to unlock the hidden value in this prime location! (id:61476)
2297 Hackett Place
Oshawa, Ontario
Beautiful upgrade home on A 50/95Ft Lot with finished Basement in Oshawa's Prestigious ,Sought after ,Quiet Area.All hardwood floor Through the Main and second floor.Modern kitchen with Quartz Counters and spacious Breakfast,S/S appliances.Oak staircase with Iron picket.Master and second bedrooms ensuite 4 p bathroom and all bedrooms with walk-in closets.open concept basement with powder room, exercise and storage room.steps to Durham College and Ontario Tech University.Minutes drive to Costco.2022 year painting Drive way and backyard Deck.don't miss this warm home!!! (id:61476)
737 Hillview Crescent
Pickering, Ontario
Immaculate Custom-Built Home Steps From The Lake! Welcome To This Beautifully Crafted 4+2 Bedroom, 6-Bathroom Residence In The Exclusive West Shore Waterfront Community. Designed With Luxury In Mind, This Home Showcases Premium Finishes, Soaring Ceilings, And Detailed Millwork Throughout, Offering Over 5,000 Sqft Of Livable Space 3,800 Sqft On The Upper Levels And 1,500 Sqft In The Fully Finished Basement. The Main Level Features Elegant Crown Moulding, Accent Walls, And A Modern Glass-Railed Staircase Leading To The Upper Level And Lower Level. Impress Your Guests With The Open Concept Living & Dinning Rooms Featuring Built In Custom Lighting. The Large Chefs Kitchen Boasted With A Granite Island, And Matching Tiles, With High-End Appliances. The Above-Grade Family Room Includes A Gas Fireplace And A Custom Media Wall, Perfect For Relaxing Or Entertaining. Upstairs You're Greeted with Large Skylight, Each Bedroom Includes Its Own Private Ensuite Bathroom, Offering Comfort And Privacy For Every Family Member. The Spacious Primary Suite Features His-And-Hers Custom Walk-In Closets And A Spa-Inspired 5-Piece Ensuite With Heated Floors.The Fully Finished Basement With A Separate Entrance Features A Second Full Kitchen W/ Island, A Large Family Room With An Additional Fireplace, Two Bedrooms, And A Full Bathroom Ideal For In-Law Suite or Additional Rental Income. Complete With An Interlocked Driveway And Exceptional Attention To Detail Throughout, This Home Delivers Refined Living Just Steps From Frenchman's Bay And The Beach A Perfect Blend Of Luxury And Lakeside Lifestyle. (id:61476)
43 Bignell Crescent
Ajax, Ontario
Set on a rare oversized corner lot in Ajax's sought-after 'Tranquility' community, 43 Bignell Crescent offers the perfect balance of modern living and serene surroundings. This sun-filled home features contemporary finishes, a sleek kitchen with stainless steel appliances and an open-concept family room perfect for entertaining. 9-ft smooth ceilings and large windows flood the main floor with natural light. Upstairs, you'll find four spacious bedrooms, including a primary retreat with his and hers walk-in closets and a luxurious 5-piece ensuite. A rare second-level family room offers flexibility as a home office or kids play area, adding to the homes versatility. The backyard features a beautiful deck with a gazebo, perfect for outdoor relaxation. A double-car garage with ample storage adds both convenience and functionality. The home is located near scenic trails, golf courses, top-rated schools, and parks. Easy access to the Ajax GO Station, highways 401, 407 and 412. This home checks all the boxes - don't miss your chance to make it yours! (id:61476)
157 Olive Avenue
Oshawa, Ontario
Wonderful Fully Renovated Freehold Townhouse perfectly situated just steps from parks, schools, and transit, with easy access to Hwy 401. The modern, stylish kitchen boasts gorgeous quartz countertops and a sleek breakfast bar. The main level features beautiful laminate flooring and fresh paint, creating an inviting and bright atmosphere. The open-concept layout flows seamlessly into a versatile rear office or den, complete with a walk-out to a private, fully fenced backyard that overlooks a tranquil park. A charming front porch enhances the homes curb appeal, while the main bathroom exudes a contemporary, refreshed feel. The basement offers an additional bathroom, as well as convenient washer and dryer. This home seamlessly combines classic charm, modern comfort, convenience, and enduring style. New flat roof 2022, HVAC conversion 2022. (id:61476)
168 Ronald Hooper Avenue
Clarington, Ontario
Embrace A Life Of Luxury W/ This Elegant Sun Filled Only 4 Years Old 4 Br Detached House On 40FT LOT In Bowmanville's Most Desirable Community.This HighCastle Build Home Boasts Luxury At Every Turn With Huge Porch & You Are Greeted By 9ft Ceilings On The Main Floor, Immediately Setting A Tone Of Grandeur And Spaciousness. The Interior Is Impeccably Designed With Sprayed Texture & Smooth Ceilings, Hardwood Stair Case With Iron Pickets & Pot Lights, Great Room Adding Warmth And Ambiance To Both The Living And Dining Areas. One Of The Highlights Of The Home Is The Upgraded Chefs Gourmet Kitchen, Equipped With S/S Appliances, A Break Fast Bar Perfect For Food Preparation Or Casual Dining.Custom Backsplash, Pendant Light, Quartz Counter Tops ,Tall Cabinets. This Home Continues To Impress With Its Luxurious Features And Thoughtful Design. The Master Suite Is A True Retreat With A Spacious Layout, An 4 Pc Ensuite Bathroom, Free Standing Tub, W/I Closet, Pot Lights Offering Both Comfort And Convenience. Additionally, There Are Three Other Generously Sized Bedrooms On The Second Level, Each With Ample Closet Space, Ensuring That Everyone In The Household Has Their Own Private Haven With One Other Washrooms On This Level. SIDE DOOR BY THE BUILDER. Zebra Blinds & Curtains. Entrance Of The House Through Garage. Close To Hwy, School & Park. (id:61476)
638 Longworth Avenue
Clarington, Ontario
Welcome to this charming, detached, all brick bungalow, nestled in a family-friendly neighbourhood. This well-maintained home offers a perfect blend of comfort and functionality in a well-designed layout. The open concept living and dining room boasts beautiful hardwood flooring, creating an inviting and stylish atmosphere. The kitchen flows seamlessly into a spacious breakfast area, complete with a pantry and walk-out to the yard. The primary bedroom features a double closet and a semi ensuite bath. The main floor is further complemented by a second bedroom, a two-piece powder room, a convenient laundry room and direct access to the garage from the foyer. The partly finished basement provides additional living space, including a rec room, bedroom (no closet), a 3 piece bathroom, a cold cellar for extra storage and additional space ready for your personal touches to complete and customize as you desire. Located close to schools, parks, shopping, transit and minutes to Highway 401 and Highway 407. Freshly painted! Updates include: Furnace 2013, A/C 2018, new garage door 2025. (id:61476)
992 Wrenwood Drive
Oshawa, Ontario
Welcome to your dream home! This spacious property features 4 bedrooms and 4 bathrooms on the main level. With separate entrance a fully finished basement with 3 bedrooms and 2 bathrooms (LEGAL-$$$$). Enjoy the open-concept layout, gourmet kitchen, library with french doors, huge den for your home office and luxurious master suite. Located in desirable Taunton neighbourhood, this home is perfect for entertaining and comfortable living. Don't miss out - schedule your showing today! (id:61476)
95 Richmond Street W
Oshawa, Ontario
OFFERS ANYTIME! Welcome Home! This expertly renovated 3-bedroom smart home is ideal for any buyer seeking luxurious, turnkey living or the savvy business owner! Step inside and get ready to be impressed! The main floor has been transformed into a modern layout with high-quality finishes and attention to details. The living room boasts a sleek electric fireplace, complete with Bluetooth speakers and stylish tile accents, perfect for cozy nights by the fire. The up dated kitchen features contemporary quartz countertops, tons of cupboard space, top-of-the-line stainless steel appliances, elegant large-format porcelain tiles, under-cabinet lighting and glass washer. Ascend the red oak stairs and discover three generously sized bedrooms. The primary bedroom includes a spacious walk-in closet with a window for plenty of natural light. The bathroom has been fully remodeled, featuring a rainfall showerhead, and luxurious textured tile finishes. The basement is currently rough-in for a 2-piece bath. The exterior showcases newer eavestroughs and fascia on both the home and the single-car detached garage which is equipped with an electrical panel. The home's eavestroughs are enhanced with phone-enabled smart lights. Situated just a short walk from the Oshawa Valley Botanical Gardens, Vibrant Local Shops & Restaurants, the Oshawa Golf Club, Parkwood Estates, Lakeridge Hospital, Schools and Local Transit. Convenience at your fingertips! Property zoned CBD-B.T25,permitted uses include a wide variety of residential and commercial establishments, such as apartment buildings, nursing homes, offices, retail shops, and various service businesses. (id:61476)
1464 Grand Prairie Path
Oshawa, Ontario
Welcome To This Two Year Old 3 Bedroom Freehold Townhouse With A Big REC Room Located In The Most Vibrant And Much Desired North Oshawa Neighborhood. Built With Energy Efficient Features With Natural Lighting, This Home Comes With Backyard For Kids Play, Luxury Interior Features, Quality Designed Kitchen Cabinets, Granite Countertop, Large Windows, Smart Home Technology, Under-mount Double Kitchen Sink, Etc. Walking Distance To Walmart, HomeDepot, Eateries, Shops, Schools, Delpark Community Centre. Easy Access To Public Transportation. Minutes To Durham College/Ontario Tech University, HWY 407, Etc. (id:61476)
1125 Cedarcroft Crescent
Pickering, Ontario
Experience a bright and spacious sun-filled layout that instantly captivates. This modern design features generous living areas and beautifully sized rooms. Enjoy the luxury of renovated bathrooms, rich hardwood floors, and a welcoming family room that opens to a serene private yard. The designer kitchen, complete with elegant granite counters, is a chef's dream! The finished basement offers a fantastic in-law suite, perfect for family gatherings or as a cozy retreat, complete with a 4-piece bath and kitchen. Plus, there's a AAA tenant currently in place who would love to stay move in and enjoy! (id:61476)
4890 Lake Ridge Road N
Pickering, Ontario
One-of-a-Kind Retreat Tucked away on private acreage; this stunning black A-frame is the epitome of luxury meets cozy simply bursting with rustic charm. Surrounded by pristine farmland and mature evergreens, this architectural statement offers a secluded sanctuary just minutes from everyday conveniences. Step inside to a designer-inspired interior, where high ceilings and oversized windows flood every room with natural light. The living rooms wood-burning fireplace creates the perfect ambiance for intimate gatherings, while the brand-new custom kitchen complete with a statement island and exposed brick accent wall is a dream for both the casual home cook and elegant entertaining. The main-floor primary suite offers ease and comfort, while the second floor boasts two spacious bedrooms, a private office, and a sun-drenched family room with its own balcony the ideal spot for morning coffee or sunset views. Then, just when you think you've seen it all, a hidden staircase leads to a breathtaking finished loft. With dormer windows brimming with character, a private balcony,and stunning views, its the perfect flex space - for a home office, guest suite, kid zone, or tranquil hideaway. A place where modern luxury,meets the warmth of a woodland retreat. Don't miss your chance to own something truly extraordinary, unique, and special in every way. Recent upgrades & improvements include but are not limited to; Metal roof 2023, Furnace 2023, Windows 2022, Kitchen 2025, Primary bath 2025. (id:61476)
5 Gill Crescent
Ajax, Ontario
* Beautiful John Boddy Built 3 Bedroom 4 Bathroom Freehold Townhouse in Pickering Village *1794 Sq Ft * Quartz (Bathroom & Kitchen Counters and Kitchen Backsplash) * Walk-Out from Kitchen to Interlocked Patio in Backyard * Laundry Room on Main * Carpet Free * Hardwood On Second Floor * Primary Bedroom With 6 Pc Ensuite * Oak Stairs With Wrought Iron Pickets * Entrance From Garage * Finished Basement * Close to Good Schools, Parks, Shops, Hwy 401, Places of Worship & More * Roof (7 Yrs) * (id:61476)
2079 Hallandale Street
Oshawa, Ontario
This stunning two-story, full-brick home spans approximately 2,500 sq ft and showcases four spacious bedrooms and three beautifully designed bathrooms. The open-concept layout is anchored by a grand foyer with an elegant archway, leading to a luxurious living room featuring a striking custom TV wall that elevates the home's sophisticated style.High-end hardwood flooring flows seamlessly throughout the main level and upper hallway, enhancing the modern and luxurious feel. The gourmet kitchen is a true showstopper, featuring a waterfall-style quartz island, sleek backsplash, custom cabinetry, and top-of-the-line built-in appliances, including a gas burner.The home is thoughtfully appointed with smart technology, allowing you to control pot lights and elegant fixtures remotely for ultimate convenience. Modern, remote-controlled blinds are seamlessly integrated into the design, perfectly complementing the flooring and completing the polished, contemporary aesthetic.Approximately $130,000 has been invested in upgrades $80,000 spent after purchase and $50,000 in builder enhancements making this home a true example of luxury and modern living at its finest.Ideally located, residents enjoy convenient access to grocery stores, schools, universities, libraries, and shopping malls, offering the perfect blend of style, comfort, and practicality.(Feature sheet attached for reference.) (id:61476)
1177 Pebblestone Crescent
Pickering, Ontario
Stunning 4+1 Bedroom Family Home in a Prime Location, This beautifully maintained all-brick home offers the perfect blend of modern upgrades, spacious living, and family-friendly charm. Located in a highly sought-after neighborhood with close proximity to multiple schools, this home is ideal for growing families. Step inside to discover an open-concept main floor, illuminated by pot lights throughout and featuring newly sanded and stained real hardwood floors. The modern kitchen is a chef's dream, boasting quartz countertops, a large island, and ample storage. Upstairs, the primary suite is a true retreat, complete with a walk-in closet, a luxurious freestanding tub, and a walk-in shower. The home also includes a large main-floor laundry room, crown moulding, and a central vacuum system for added convenience. The fully finished basement offers additional living space, featuring an in-law suite with a kitchenette and a full bathroom, making it perfect for extended family or guests. This beautiful home is move-in ready, dont miss out on this incredible opportunity! (id:61476)
57 Lafayette Boulevard
Whitby, Ontario
Stunning Executive Home for Sale in Whitby's Highly Sought-After Williamsburg Neighborhood!!! This exceptional ~3,300 sq. ft. Home Offers the Perfect Combination of Luxury, Space, and Versatility, Ideal for Growing or Multigenerational Families. One of the Standout Features of this Home is the Dramatic 20ft Ceiling in the Living Room, Creating an Open, Airy Ambiance that will leave a Lasting Impression. The Main Floor also Includes a Bedroom with a Full Ensuite Washroom, Offering Convenient and Private Living Space for Guests, Extended Family, or as a Personal Retreat. In addition, the Expansive Living and Dining Rooms, a Spacious Office for Working from Home, and a Large Family-sized Kitchen with High-end Stainless Steel Appliances, Ample Cabinetry, and a Breakfast area Great for Family Gatherings which make this Home Perfect for Both Relaxation and Entertaining. The Bright, Open Family Room with a Cozy Gas Fireplace Provides the Perfect Space to Unwind. Modern Zebra Blinds & Smart Pot Lights Throughout the Home add a Touch of Contemporary Style and provide Customizable Light Control. 4 Spacious Bedrooms upstairs, Including A Lavish Primary Suite with a 5-piece Ensuite, and Walk-in closet. 3 Additional Bedrooms and a 4-piece Bath, Offering Plenty of Space for the Whole Family. Spacious Loft Area is Perfect for a 2nd Family Room, Kids Play Area, or Home Library. Huge, Beautifully Maintained Backyard Perfect for Outdoor Dining, Entertaining, and Relaxing Summer Evenings. Very Prime Location Close to Top-Rated Schools, Minutes to Shopping Centers, Restaurants, and Entertainment Options, Transit & Major Highways (401, 407, GO Transit) for an easy commute. Surrounded by Parks, Walking Trails, and Recreational Facilities for Outdoor Enthusiasts. (id:61476)
5 Whitbread Crescent
Ajax, Ontario
Introducing a stunning, fully renovated brick residence offering 4+2 bedrooms and 4 bathrooms. This bright and spacious home has undergone a comprehensive transformation, featuring gleaming hardwood floors throughout. The upgraded kitchen boasts stainless steel built-in appliances, a stylish backsplash, and an elegant double-door entry. Modernized staircases with metal railings add a contemporary touch. Each bathroom has been tastefully updated with quartz countertops. The finished basement provides a versatile recreation room, kitchenette, and two additional rooms, ideal for guests or a home office. Enhanced electrical systems and soaring 9-foot ceilings contribute to the home's appeal. Meticulously landscaped surroundings create an inviting outdoor space. Conveniently located within walking distance to schools, parks, Durham Transit, and golf courses, with easy access to Highways 401, 412, and 407. This move-in-ready home seamlessly blends comfort, style, and accessibility (id:61476)
1437 Kerrydale Avenue
Pickering, Ontario
Discover Mattamy's sought-after Valleyview Model in the highly coveted North Seaton community of Whitevale. This detached home features a double garage, offering 4 generously sized bedrooms, 3.5 bathrooms, and 2,691 SF of above-ground living space. A perfect blend of modern design and comfortable living. The main floor showcases a stunning great room, a bright breakfast area, and a spacious dining space. This level is beautifully enhanced with upgraded 12 x 24 tiles, elegant hardwood flooring, oak staircases with metal pickets, and sleek smooth ceilings, combining style and functionality seamlessly. The chef-inspired upgraded kitchen features modern Samsung bespoke/stainless steel appliances. Highlighting the space is a large quartz-topped island, seamlessly integrated with the open-concept main floor ideal for hosting and entertaining in style. The oversized windows flood the space with an abundance of natural light. The second floor boasts a luxurious large primary bedroom complete with a spacious walk-in closet and featuring a stand-up shower with glass enclosure. Additionally, a thoughtfully designed shared bathroom offers two stand-alone sinks with elegant granite countertops. For added convenience, an upper-floor laundry room ensures practicality and ease for daily living. This home comes with the Tarion New Home Builders Warranty, ensuring peace of mind for your investment, along with an additional warranty for appliances to provide extra reliability and security. Conveniently located just minutes away from Highways 407, 401, 412, and the Pickering GO Station; this home offers seamless connectivity and easy access to key transit routes. Walking distance to the proposed new Elementary School. (id:61476)
1284 Dartmoor Street
Oshawa, Ontario
Freshly Painted charming detached home in Oshawa Eastdale area offers spacious living with 3 +2 bedrooms, perfect for a growing family or guests. With 4 well-appointed bathrooms, with direct access to the garage and laundry area right from the main floor. Convenience and comfort are key features throughout. The inviting family room, complete with a cozy fireplace, creates a perfect setting for relaxation, while the bright living room offers ample space for entertaining. This Home Boast new pot light in primary bathroom and upstairs hallway, New Hot water tank, New standing Shower, Brand-New Stainless Steel Kitchen Appliances and Washer/Dryer in Basement. The Spacious Primary Bedroom also Offers a Luxurious 4-Piece Ensuite, Soaker, and walk-in shower While Two Additional Large Bedrooms Come Complete With Closets. The basement has been fully upgraded, Featuring Over $150K in Upgrades and time spent on creating a functional and stylish space for your enjoyment. A Fully Finished Basement With a Separate Entrance Adds Incredible Versatility. Practicality meets style. It Features a New Kitchen, a Spacious Room, and a Brand-New 3-Piece Bathroom, Making It ideas as an In-Law Suite, or Additional Living Space for Personal Use. Whether You're Looking for an Extra Room for Extended Family, This Basement Is a Valuable Asset. Located in One of Oshawa Most sought-after family-friendly Neighborhoods. This home is ready to move in and enjoy! (id:61476)
1793 Badgley Drive
Oshawa, Ontario
Welcome to this exceptional two-storey home, proudly reimagined by the original owners. With 3,500 sq ft of beautifully designed living space, this four-bedroom home seamlessly blends modern sophistication with luxury appeal, offering a perfect balance of style, comfort, and functionality. The large chefs kitchen, designed by Nanette KBD, is a true masterpiece. It features an oversized centre island, sleek backsplash, and high-end appliances including Wolf induction cooktop, Bosch warming drawer, Fisher & Paykel fridge, and GE Cafe built-in microwave/oven not to mention custom built-in drawers and storage galore! The main floor boasts an inviting family room off the kitchen, featuring a cozy gas fireplace as well as a separate living room, made for sprawling on a Sunday afternoon. The dining room oozes elegance for dinner parties and family gatherings. Step outside into your private outdoor sanctuary - a newly landscaped space complete with a large patio, fiberglass inground saltwater Leisure Pool, and integrated hot tub. The home also includes an inground irrigation system for easy maintenance of the beautifully landscaped perennial gardens year-round. Upstairs, you'll find four spacious bedrooms, including a massive primary suite. This retreat offers a custom walk-in closet and an updated five-piece ensuite with a soaking tub, a tiled walk-in shower, and a double vanity. Upper renovated laundry room for added style and convenience. Finished basement can serve many purposes - playroom, home gym, media room, or additional bedroom plus a workshop or future washroom. Surround yourself with great neighbours, awesome schools, nature trails and the convenience of shopping nearby. This home is looking for a new owner who will appreciate all the keen attention to detail this home has to offer. (id:61476)
129 Angier Crescent
Ajax, Ontario
Well Maintained, Solid, 4 Bed, 4 Bath Town House In The Heart Of South Ajax! Great Layout And Floorplan For A First Time Home Buyer, Spacious Rooms And A Newly Finished Basement. Large Sized Master Ensuite And A Walk-In Closet. 4th Bed Has A Nice Balcony. Located On A Quiet Street Steps To The Lake And All Amenities! Rare Opportunity To A Get A Home At A Great Price In Durham Region! (id:61476)
1126 Culross Avenue
Pickering, Ontario
Fantastic family sized home situated on a quiet street in the desirable Glendale Community. This home is fully renovated with an amazing open concept layout. Large living room with a mezzanine over looking the stone fireplace. Pot lights, hardwood floors and sleek finishes accentuate luxury. Big bedrooms and spacious loft and finished basement. Great backyard. Close to the 401, shopping, community centers etc. Steps to Pickering mall and schools. (id:61476)
1801 Walnut Lane
Pickering, Ontario
**Offers Anytime - No Guessing on the Price ** Welcome to this spectacular freehold end-unit townhome that truly has it all! The charming front porch leads inside where you'll find beautiful hardwood floors throughout. The sunken living room features 9ft ceilings and a cozy brick fireplace, creating the perfect space to unwind. The updated eat-in kitchen provides stainless steel appliances, a breakfast nook, and a picture-perfect view of the spacious backyard. The dining room opens to your private back deck, perfect for hosting outdoor gatherings, barbecues, or simply enjoying your surroundings. The expansive backyard offers endless possibilities for outdoor enjoyment, featuring mature trees that provide privacy and grass for the kids & pets to play. Upstairs, you'll find the large primary bedroom with wall-to-wall closets and oversized windows overlooking the front yard. Additionally, two well-sized secondary bedrooms each with large closets and windows, plus the 4pc updated bathroom. The finished basement extends your living space offering a rec room with pot lights, workout area with mirrored closets, and a 3-piece spa-like bath with heated floors. Enjoy the practicality of the drive-through garage, allowing you to easily store weekend toys & lawn maintenance equipment without losing garage functionality! With everything this home has to offer, you wont want to miss out on this exceptional opportunity. Located in a fabulous neighbourhood walking distance to schools, parks, tennis courts, shopping, pharmacies, and restaurants, with easy access to the 401 and Go Station! Shingles 2024, basement 2022, front door 2021, furnace & A/C 2013, windows 5-10yrs. (id:61476)
21 Mcbrien Court
Whitby, Ontario
A beautifully renovated gem nestled in a quiet and family-friendly cul-de-sac in the heart of Whitby, Ontario. The property features all-new windows on the first floor, including triple-pane windows that offer superior insulation, adding value and energy efficiency. Notable upgrades include a brand-new furnace and a tankless water heater, ensuring optimal performance and lower utility bills, while a heat pump reduces gas costs by an 90%. Inside, youll find a freshly painted interior that exudes warmth and charm, complemented by new, custom-built wardrobes in both the master and second bedrooms, providing ample storage space. The heart of the home, the kitchen, has been completely renovated with newer appliances. To further elevate the living experience, the home has been fitted with new pot lights featuring triple color settings and dimmable WiFi-controlled switches, allowing you to effortlessly adjust the lighting to suit your mood and activity. Set in a peaceful cul-de-sac, the home offers a private and safe environment, perfect for families with children. The neighborhood is highly sought after for its proximity to good schools, parks, shopping centers, and public transport options, making it an ideal location for both young families and professionals. Don't miss the opportunity to make this turnkey property your next home! ** This is a linked property.** (id:61476)
48 - 2500 Hill Rise Court
Oshawa, Ontario
Welcome to this Beautiful End unit Condo Townhouse with 3 Bedrooms & 2 Bathrooms. A fantastic location in Oshawa's Windfield community. Close to the University of Ontario Institute of Technology and Durham College. Golf Course, Shopping, and a Huge Retail Shopping Center and Costco, just minutes to Highway 7 and 407 East extension. Please don't miss out on moving. (id:61476)
20 Dunsley Way
Whitby, Ontario
Welcome To 20 Dunsley Way, An End Unit, 3 Bedroom , 2 Full Bathrooms Freehold Townhome. The Main Floor With Its 9-foot Ceilings, Creates An Open And Comfortable Atmosphere. It Also Features An Open-Concept Kitchen With Granite Countertop, Stainless Steel Appliances and Breakfast Bar, A Breakfast Nook And Walkout to Deck. Lots of Natural Light in Every Room. The Second Floor Showcases The primary Bedroom with Semi-Ensuite Bath Plus Walk-Through Closet. The Unit offers A 2nd Floor Laundry For Convenience. Huge Balcony Overlooking Private Laneway. The Fully Finished Basement Provides Additional Living Space With Above-Grade Windows. This Unit Offers 2 Parking Spaces. Located Just Minutes From The 401, Go Train Station, And Within Walking Distance To Schools And Local Amenities. (id:61476)
1008 Moorelands Crescent
Pickering, Ontario
Rare opportunity to acquire a beautifully renovated detached home, situated on a quiet crescent in the highly sought-after Rosebank neighborhood, on an expansive 52' x 103' lot. This home offers a spacious and practical floorplan designed for both comfort and convenience, featuring high-end finishes and exceptional craftsmanship throughout. The main floor boasts an open-concept, gourmet chefs kitchen, complete with quartz countertops, a large island, stainless steel appliances, quartz backsplash, soft-close cabinetry, and valence lighting. Adjacent to the kitchen is a stunning sunroom, offering a tranquil retreat with a walkout to the backyard. A generously sized dining room provides ample space for larger gatherings, while the inviting family room, featuring a wood-burning fireplace, also offers access to the outdoor space. Additionally, the main floor includes a cozy living room, ideal for hosting guests. The elegant oak staircase leads to the second floor, where youll find four spacious bedrooms. The master suite is equipped with a walk-in closet and a 3-piece ensuite bathroom. The fully finished basement is designed for entertainment, featuring a large recreation room, a dedicated home office space, a fifth bedroom, and a beautiful wet bar. Notable upgrades include hardwood flooring, 24 x 24 porcelain tiles, oak staircase, pot lights, quartz countertops, a heated sunroom, upgraded light fixtures, an updated bathroom on the second floor, an updated laundry area, and an upgraded electrical panel (2019). Located steps away from Rouge Beach, Lake Ontario, Petticoat Conservation park, Rouge River and in close proximity to Highway 401, GO Station, shopping, groceries and lot more. Dont miss the chance to make this exquisite home yours! (id:61476)
1056 Pisces Trail
Pickering, Ontario
Brand New Corner Lot Detached Home by DECO Homes! The stunning home features luxurious living space and a double car garage. Never lived in, this home is boasts 9' ceilings on Main & Upper floor, including an open-concept layout perfect for entertaining. The modern kitchen boasts stylish cabinetry and ready for your own choice of appliances. The bright living room offers large windows. The primary suite includes a walk-in closet and a spa-like ensuite bath with premium fixtures. Additional highlights include an EV car rough-in, energy-efficient systems and elegant flooring. Located in a desirable community, this home perfectly combines comfort and nature. Don't miss your chance to own this exceptional property schedule a viewing today! (id:61476)
38 Hesketh Road
Ajax, Ontario
Freehold townhouse no maintenance fees. Welcome to 38 Hesketh Rd - This well cared home offers 2 bedrooms plus den (can be used as an office or 3rd bedroom). 2 1/2 baths laminate flooring, LR/Dr upstairs hallway and bedrooms S/S appliances in kitchen, breakfast bar, W/O to balcony from living room, powder room, prim B/R offers 4pc ensuite and W/I closet. No sidewalk parking for 3 vehicles. Access from house to garage walk to kids park and public transport. Mins away to shopping, schools, HWY 401/412/407 (id:61476)
12 Bazin Road
Ajax, Ontario
Stunning Detached Home with Separate Entrance Basement in the Heart of Ajax 12 Bazin Rd, Ajax- This rare gem in the heart of Ajax is a fully renovated masterpiece with $150K+ in upgrades, offering luxurious living with modern elegance. Boasting 2000+ sq. ft. of carpet-free living space, this home features 4 spacious bedrooms on the second floor, a convenient second-floor laundry, and pot lights illuminating the striking exterior. Step inside to a breathtaking open-concept layout, highlighted by a brand-new chef's kitchen with high-end appliances and a huge island, perfect for entertaining. Enjoy the beauty of interlocking at the front and side, enhancing both curb appeal and convenience. The separate entrance basement presents an incredible rental income opportunity, featuring 2 bedrooms, a brand-new kitchen, a full washroom, and rough ins for both laundry and a stove. Located just minutes from Highway 401, Walking distance to top-rated Viola Desmond school. GO Transit station, and all major amenities, including top restaurants, fine dining, banks, fitness centers, place of worship and a golf course etc. This is the dream home you've been waiting for don't miss your chance to own this exceptional property!!! (id:61476)
1 Prout Drive
Clarington, Ontario
Come live in beautiful Bowmanville. Detached 3BR 3BA home on a large-sized pie-shaped lot. All appliances, new a/c, furnace, water softener, tankless water heater, insulated attic, and insulated exterior basement walls were done in 2021. The house has been freshly painted in August/September 2024. Ecobee thermostat, Google Nest fire and carbon monoxide sensors, and smart switches in the living and dining rooms. The house is located close to Bowmanville Creek other community parks and the Community Centre with plenty of activities for the family. Elementary, Middle, and High School all within walking distance of 5 minutes or less. The property is Conveniently located close to Hwy 401 and 407, a 5-minute drive to the future Bowmanville Go Station. The property is Virtually Staged. (id:61476)
53 Renfield Crescent N
Whitby, Ontario
Welcome to the prestigious Lynde Creek community ,family-friendly living. Pride of ownership, bungalow -raised, move in ready. Steps from schools, shopping, 401,412,407 and Go station for commuters! 3+1 bdr,2 kitchens. Separate in-law suite w/private entrance. Great for second family, or income potential...Open concept basement with gas fire place. Fully fenced big private yard. Steel roof, new patio door, furnace and ac 2021,pot lights in basement (id:61476)
702 Emerson Avenue
Oshawa, Ontario
Welcome To 702 Emerson Ave, Oshawa This Absolutely Stunning huge 65' x 112' Lot Bright & Spacious Fully Renovated 3+2 Bedrooms, 2 Kitchens & 2 Full Bathrooms Detached Bungalow With Finished Basement In A Quiet Family-Friendly Neighborhood, Unbelievable Property, Absolute Show Stopper! From The Moment You Open The Front Door, Renovated From Top To Bottom Using Only The Best Finishes The Main Level Offers A Stunning 3 Bedrooms elegance & functionality Featuring Sleek Vinyl Flooring Throughout, Updated Kitchen Boasts Stainless Steel Appliances, & A Stylish Backsplash, Offering The Perfect Space For Cooking & Entertaining. The Spacious Living And Dining Areas Are Filled With Natural Light, Thanks To Large Windows That Enhance The Open And Inviting Atmosphere. Each Of The Three Bedrooms Is Thoughtfully Designed, Offering Ample Closet Space And Making Them Ideal For Relaxation Or A Home Office. This Unit Also Includes Upgraded Pot Lighting And A Fresh Neutral Color Allowing You To Move In And Add Your Personal Touch Effortlessly. With A Separate Entrance And Down The Stairs You Will Discover An Additional Beautifully Renovated 2-Bedroom Basement Unit, Thoughtfully Designed To Maximize Space And Style. Also With New Vinyl Flooring Throughout, The Open-Concept Layout Features A Spacious Living And Dining Area. Neutral Tones Create A Bright &Inviting Ambiance. The Updated Kitchen Is A Standout, Featuring Sleek Black Cabinetry, A Stylish Backsplash, Stainless Steel Appliances, And Ample Counter Space For Meal Preparation. The Two Bedrooms Are Generously Sized, offering large windows for natural light and plenty of storage. Conveniently Located In A Desirable Neighborhood Close To Schools, Parks, Restaurants, Shopping, Public Transit & Hwy401.Perfect to live in one unit and rent out the other or as an investment opportunity! Property is being sold as a single family residence. (id:61476)
1724 Pleasure Valley Path
Oshawa, Ontario
A Rarely Available Two-Year-Old Townhome In A Prime And Quiet Neighborhood In The North Of Oshawa With Absolutely Stunning View Of The Ravine And A 3-Acre Park. Pot Lights On The Main Floor, Sophisticated Laminated Wooden Flooring And Solid Oak Staircases Throughout The House, Adds A Touch Of Elegance & Elevates The Overall Beauty. The Heart Of The Home, The Kitchen, Features Granite Counters, Pyramid Chimney Hood With B/I Dishwasher, Oversize Island And Stainless-Steel Appliances. Amenities Are Easily Accessible, Just Minutes Away: Costco, Shopping Plazas, Gyms, Restaurants, Schools, Durham College, Ontario Tech University, Hwy 407 And Public Transportation. Only Steps Away From A Community Garden, Playground, Dog Park, Walking Trails, And A Skating Rink. A Monthly POTL Fee Of Only $134 Covers The Road And Park Maintenance. (id:61476)
38 Senay Circle
Clarington, Ontario
This townhouse is 2 story has a walk out Basement and is a RAVINE LOT, exquisite brand-new 3-bedroom, 3-bathroom townhome, nestled in the highly coveted Courtice community, offers over 1,500 square feet of elegant living space. Perfectly designed for those seeking contemporary finishes and a fresh, move-in ready home, this property blends modern style with exceptional comfort. The open-concept main floor is perfect for both everyday relaxation and hosting guests, while the upper level provides a serene sanctuary with a generously sized primary bedroom and two additional well-appointed bedrooms. Situated in a vibrant, family-friendly neighborhood just minutes from the 401 and a variety of local amenities, this home presents an incredible opportunity to own a stunning property in one of Courtice's most desirable areas. POTL Fees is $159.95/mo. Be the first to experience all the luxury and convenience this home has to offer! (id:61476)
1053 Zircon Manor
Pickering, Ontario
Welcome To This Stunning, Modern Detached Home Situated On A Premium Ravine Lot. This Bright and Spacious 4 Bedroom, 2.5 Bathroom Home Features Hardwood Flooring, 9ft Ceilings, and an Open Concept Kitchen with Stainless Steel Appliances. The Family Room features a Fireplace providing a warm and cozy ambiance. The laundry is Located on the Main Floor for easy access, along with access to the garage from the mud room. The Primary Bedroom Boasts a 3 Pc Ensuite with a Large Walk-in Closet and a Large Window overlooking the Ravine, making it the perfect blend of Comfort and Scenic Living. The Walk-out Basement holds Endless Possibilities. Close to Schools, Shopping Centers, Library, and Minutes to 401/407. Don't Miss Out On This Opportunity To Call This Your Home! (id:61476)
1268 Salmers Drive
Oshawa, Ontario
Welcome to 1268 Salmers Drive A Stunning Home in Prestigious North Oshawa! This 2600+ sq. ft.all-brick detached home, built by the award-winning Great Gulf Homes, is move-in ready and designed for both luxury and entertainment. Whether you're enjoying the custom basement bar in winter or hosting summer gatherings on the spacious two-tier deck with an above-ground pool, this home offers endless enjoyment. The freshly painted main floor features an open-concept kitchen with granite countertops, a breakfast bar, stainless steel appliances, and ceramic flooring. It also includes a home office, formal dining area, and a bright living room. Upstairs, four large bedrooms await, including a primary suite with new vinyl plank flooring. The fully finished basement is a highlight, boasting a custom wet bar with a Kegerator, dishwasher, and bar fridge, plus a cozy entertainment space. The private backyard oasis completes this entertainer's dream. Book your showing today! (id:61476)
601 - 1034 Reflection Place
Pickering, Ontario
Brand New Never Lived In 2-Storey Corner/End Unit Stacked Townhouse At 'Bloom In Seaton' Built By Mattamy Homes. The Dahlia End Is A 2-Bedroom, 2.5-Bathroom Townhome With A Clever Open-Concept Layout. Walk Up The Steps To The Front Porch And You Will Enter The Foyer, With Access To Both The Main And Lower Levels Of The Home. To Your Left You Will Find A Mirrored Front Closet, And An Entryway Into The Open Concept Living/Dining Area To Entertain Guests. A Private Balcony Gives You Natural Light And Outdoor Space To Relax. Find A Powder Room Adjacent To The Stylish Kitchen, Featuring A Pantry And An Optional Island With A Flush Breakfast Bar. Great Location Schools, Shopping, Parks, Highway & So Much More! Don't Miss Out On This Great Opportunity!! Seller Invested Additional Money To Enhance The Home's Features and Finishes. (id:61476)
14 - 285 Finch Avenue
Pickering, Ontario
Welcome to the Dream Maker community in the highly sought after Altona forest area of Pickering. Nestled between Altona Forest and the Rouge National Urban Park! Fantastic, rare 3 bedroom 3 bathroom townhouse on a private cul-de-sac. Updated with granite counters, tile backsplash, stainless appliances and attached garage with extra parking space and a parkette right out front of the unit, plus a basement with large storage area! Minutes To 401/407 And Go Station, Steps To Altona Walking Trails, Top Rated Schools/Parks. (id:61476)
39 Harkness Drive
Whitby, Ontario
Prime Location, Stunning 4 Bedrooms, In Highly Demand Area Whitby, With Excellent Layout, Newly Painted And Separate Family Room And Study Area, Kitchen With Breakfast Area, S/S Appliances, Gas Stove, Granite Countertops, And 5 Pc Ensuite Master Bedroom With Jacuzzi. Hardwood Staircase With Great Finishing, Carpet Free Home( New 2nd Floor Laminate). Close To Schools, Park, 401, Shopping & More. ** This is a linked property.** (id:61476)
1608 - 1455 Celebration Drive
Pickering, Ontario
Welcome To Your New Home At Universal City Condominium Tower 2! A Pristine Development By Chestnut Hill! Brand New Never Lived In Gorgeous Unit With 2 Bedrooms & 2 Baths. Open Concept Design, Facing Northwest. Tons Of Natural Light With 2 Balconies, 1 Parking, S/S Appliances! Quartz Counters & B/S! Laminate Throughout! Luxurious Amenities W/State Of The Art Fitness Centre & Pool! Saunas, Change Rooms, Party Room, Landscaped Terrace, Bbq's, Lounges, Guest Suites & More! Close To Schools, Parks, Rec Centre, Pickering Town Centre, Transportation, 401 & GO Train. (id:61476)
Lot 8 Inverlynn Way
Whitby, Ontario
*The Deverell* **MOVE IN READY!!** *ELEVATOR* DeNoble Homes award winning design + finishes! 4,316sqft above grade. The features start @ the front door and garage - featuring a costco door! The generous foyer with custom built ins leads past a glass feature staircase + powder room into an open concept family room + Exclusive Wolstencroft Kitchen. Crown mouldings, waffle ceilings, pull outs, slow close, under valance lighting, walk in pantry with costco door to garage. These are just some of the words to describe this CHEF STYLE Kitchen that includes an oversized fridge/freezer, Wolf Stove & top of the line Miele dishwasher! Take the stairs or use the elevator to view the second floor. The laundry room is a feature work space equipped with Washer & dryer while being centrally located within the home. This floor also features 2 huge bedrooms, 2 full bathrooms, more custom cabinetry with a large media/games room beverage centre - walk out to a west facing balcony for your morning coffee. Moving on up to the third floor you will think you are in a penthouse hotel suite. The whole third floor is designed for you the "owner". An extra large primary bedroom, huge master ensuite with gas fireplace, decadent features and finishes. Steps away from an extravagant custom designed walk-in closet/dressing room! There's no need to leave this floor as it has its own living entertainment - office space/beverage centre and balcony. This home can only be appreciated by coming to personally view and the experience the volume of 10ft ceilings, 8 ft doors, the hardwood, lights and Fine Fit + Finishes! (id:61476)
2498 Kentucky Derby Way
Oshawa, Ontario
Welcome to your new executive detached home in the prestigious Windfields Farm Community in north OSHAWA. 4 Bed, 3 washrooms, East facing, House has a blend of comfort, convenience and style. comes with modern and spacious living space with plenty of natural light, double door entry, Separate entrance by the builder to the unspoiled basement with big window, R/I for 3pc washroom , cold room and 200 Amp upgraded electric panel .Central AC, Humidifier, R/I central vac , Entrance through garage, upgraded high ceiling with tall doors on both floors, Breakfast area has French door to the backyard, Chef inspired Upgraded kitchen, S/S appliances, Gas cooktop , wall oven , breakfast bar, granite counter top and backsplash .Gas fireplace in the great room , separate living room and a powder room on the main floor for your guests. Oak stairs , iron pickets , Upstairs master with walk-in closet , ensuite glass shower oval tub, another upgraded 4pc washroom on the 2nd, upgraded plush carpet in all bedrooms , Study area is an additional feature in one of the bedroom. No need to go downstairs for laundry it is conveniently located on the 2nd floor. List goes on , thousands spent on Upgrades. Easy access to Grocery, Banks, Restaurants, Costco , UOIT, Durham College, Public Transit, 407 and minutes to 412 making this home an ideal choice. Neighbourhood has many trails and nature walks. (id:61476)


