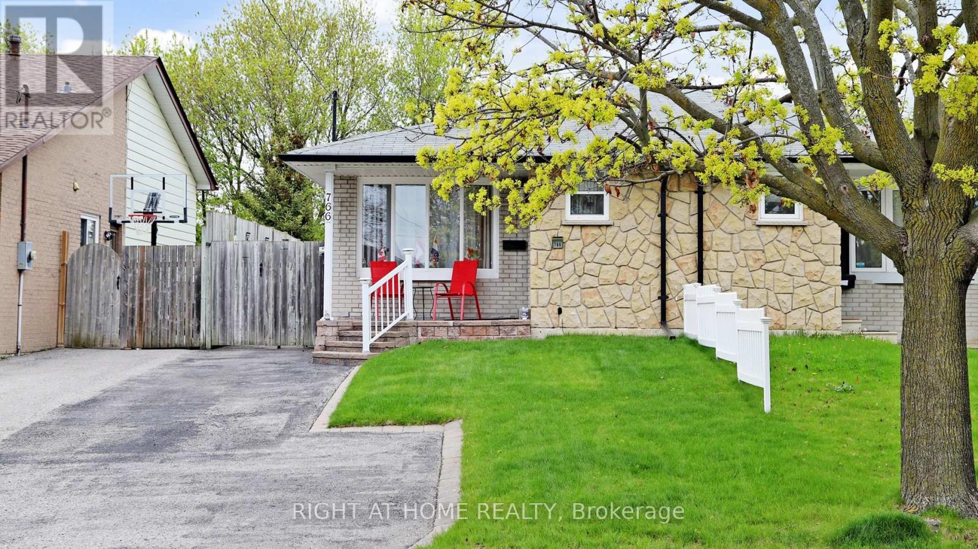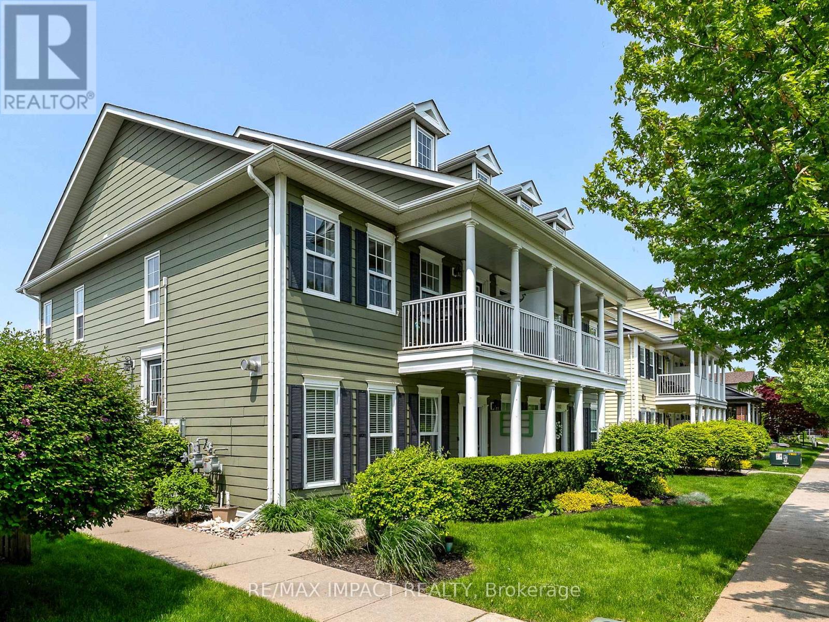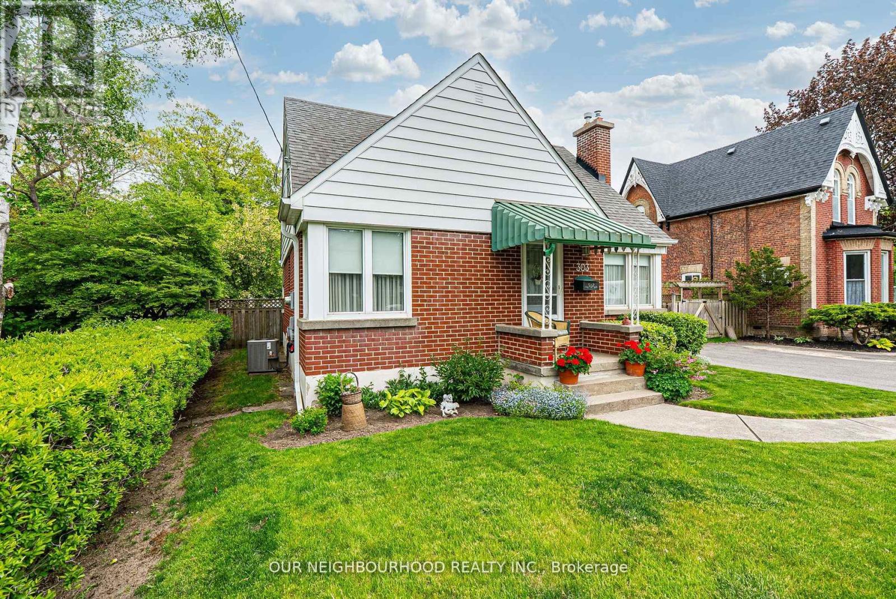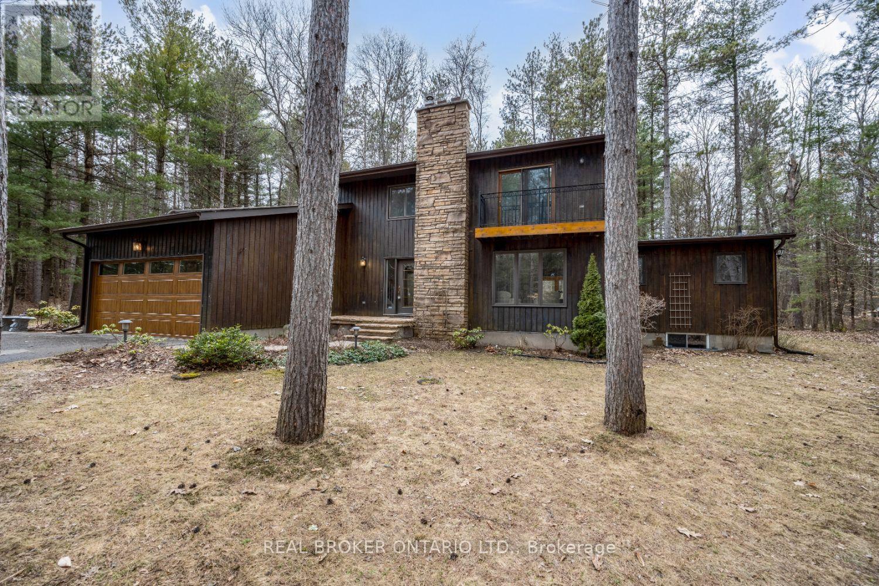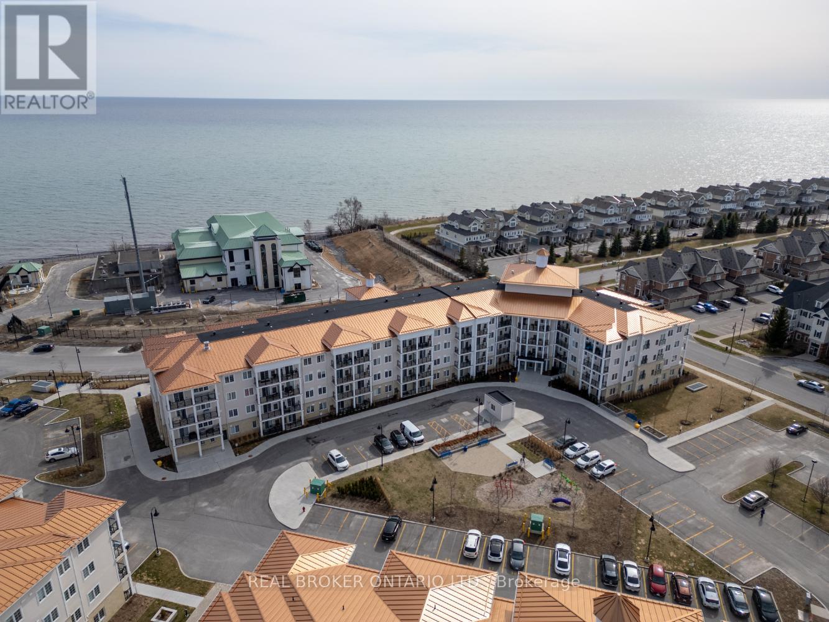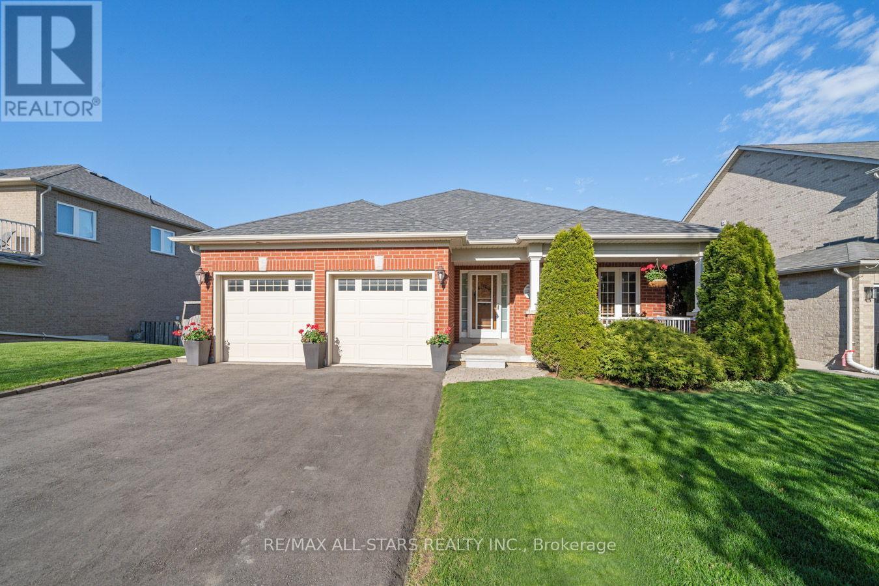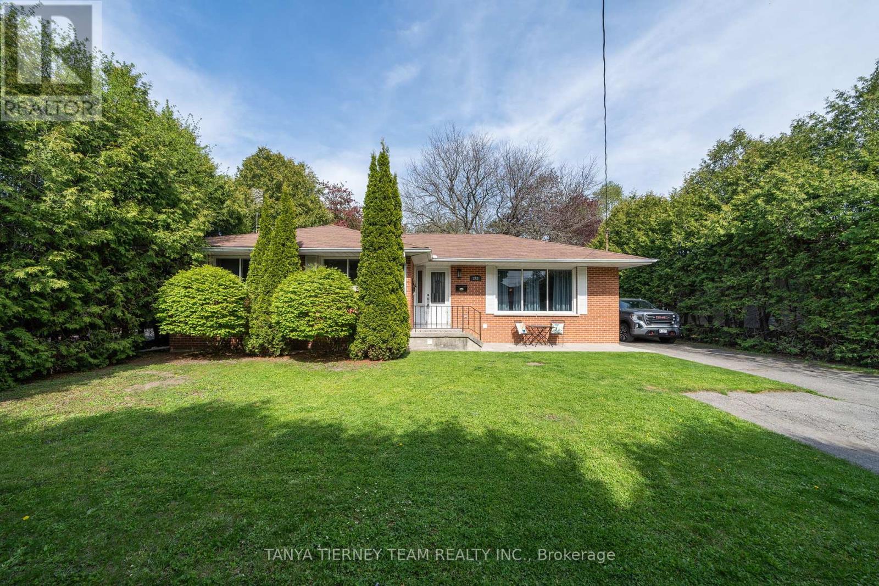232 Durham Street
Oshawa, Ontario
Location, Location, Location! Steps away from the Oshawa Centre, public transit, Hwy 401, GO Station, Walmart, Canadian Tire, major banks, and all essential amenities. Situated on a rare ravine lot with an impressive 168 ft depth, this property backs onto a peaceful creek and includes a gazebo and two backyard storage sheds. Located on a quiet dead-end street with a nearby park, its an ideal setting for families. The home features hardwood flooring on the main level, three generously sized bedrooms, and a finished basement with laminate flooring and a spacious laundry room. Enjoy a beautifully landscaped stone patio at the front entrance, a large fenced backyard, and a long driveway with no sidewalk to maintain. This move-in ready home offers the perfect blend of space, comfort, and convenience! (id:61476)
766 Kenora Avenue
Oshawa, Ontario
A beautifully maintained and move in ready 3+1-bedroom semi-detached unit waiting to be your home. Few reasons not to miss: Ample space for going beyond 3+1-bedroom, hardwood flooring throughout, convenient kitchen with wheels under the island, beautifully designed bathroom, surge protector, safe & sound insulation between upper and lower levels & around both bathrooms and lots of storage cubbies. Not just this, the backyard has a well-maintained lawn, and gazebo provides space for you to relax. Close to city centre, highway and places of interest. (id:61476)
246 Regional 8 Road
Uxbridge, Ontario
Perfectly suited for multi-generational living, this spacious 3+2 bedroom home features a self-contained 2-bedroom in-law suite (approximately 979 sq. ft., as per previous floor plans), complete with a private entrance and dedicated single-car driveway. The primary residence offers approx. 2,901 sq. ft. of bright, functional living space featuring generously sized principal rooms and a stunning central staircase. The main living area seamlessly flows into a sunroom that opens onto an entertainer's dream deck, featuring a custom outdoor bar and a screened-in sitting area, perfect for year-round enjoyment. The private backyard is designed for leisure and entertaining, boasting an above-ground pool, fire pit, and multiple storage sheds, including a powered workshop beside the pool. Recent Updates Include: Steel Roof (2004), furnace and A/C (2022), Kitchen Renovation (2013), Bathroom Updates (2010), Basement Waterproofing (2018), and New Septic Bed (2021). A rare opportunity offering space, comfort, and flexibility for large or blended families in a convenient and serene setting. Convenient access to Highways 404 and 407 makes it ideal for commuters. (id:61476)
103 - 845 Smith Road
Cobourg, Ontario
Welcome to easy, elegant living in the desirable New Amherst neighbourhood. This bright and stylish 2 bedroom, 2 bathroom condo offers the perfect blend of comfort, convenience and modern design all in a location you'll love. Step inside to an open-concept layout with generous natural light, a spacious kitchen with ample storage, and a cozy living area that opens to your own covered balcony which is ideal for relaxing mornings or quiet evenings. The primary bedroom features a full ensuite and walk-in closet, while the second bedroom is perfect for guests, a home office or personal retreat. Enjoy the added bonus of your own garage parking space, a dedicated storage locker, and the peace of mind that comes with low-maintenance condo living. All this, just minutes from Cobourg's shops, parks, cafes and a short drive to Cobourg's fantastic waterfront. Whether you're downsizing, starting fresh, or simply looking to simplify life in a great neighbourhood, this ones a must-see. (id:61476)
303 Byron Street N
Whitby, Ontario
Welcome to this delightful 1.5-storey home nestled in one of Whitby's most charming and established neighbourhoods. Perfectly suited for first-time home buyers or those looking to downsize without sacrificing comfort, this inviting property offers the perfect blend of character, space, and functionality. Step inside to find a warm and welcoming layout, featuring four spacious bedrooms, ideal for families, guests, or a home office setup. The main floor boasts bright living spaces with cozy charm, while the upper level provides added privacy with additional bedrooms and storage. Outside, enjoy a peaceful backyard retreat ideal for gardening, relaxing, or hosting family barbecues. Close to parks, schools, transit, and all the amenities that make Whitby living so desirable, this is a wonderful opportunity to get into the market or simplify your lifestyle in a home full of heart. (id:61476)
1269 Ludlow Court
Oshawa, Ontario
Welcome Home To 1269 Ludlow Court! Offers Are Welcome Anytime For This Beautiful Gem Located In A Highly Desirable, Family Friendly North Oshawa Neighbourhood. Situated On An Extensive 148 ft Deep Lot Backing Onto Green Space, this Homes Stunning, Fully Enclosed Backyard is a Privacy Haven- Perfect As A Peaceful And Relaxing Retreat or As a Place to Entertain! Inside You Will Find A Generously Sized And Sun Filled Kitchen, Which Leads Into The Spacious Living And Dining Area with Walk-Out To The Picturesque Backyard. Upstairs Are 3 Sizeable Bedrooms, With Large Windows And Closets, And A 4 Pc Bathroom With Recently Upgraded Backsplash. The Finished Basement Features An Additional 3Pc Bath And Boasts Plenty Of Storage Space. Complete with A Separate Side Entrance for Your Convenience And Recently Painted, This Home Is Full of Potential And Requires Just A Little TLC. Located Within A Short Distance to Parks, Trails, Shopping, And Many Other Amenities, Plus Quick Access to All Major Highways-1269 Ludlow Is Close to Everything You Need And More! You Will Be Winning The Lottery With This One-Come And See It Today! (id:61476)
38 Apple Blossom Boulevard
Clarington, Ontario
Meticulously maintained and move-in ready, this stunning 4-bedroom home shows true pride of ownership inside and out. Located in a family-friendly neighbourhood, it features a beautifully landscaped front yard with an interlock walkway, lush gardens, and a welcoming covered front porch. The attached 2-car garage includes interior access, spray-foam insulated ceiling, and central vac. Step inside to a spacious foyer with double closet. The bright living room boasts engineered hardwood flooring, crown moulding, and a bay window, and flows into the dining area with matching finishes and a large picture window. The updated kitchen is a chef's dream with quartz countertops, custom backsplash, ample cabinetry, center island with breakfast bar, and a walk-out to the backyard patio. The cozy family room features laminate flooring, a gas fireplace, and a large window. A laundry room and 2-pc powder room complete this level. Upstairs, the oversized primary bedroom offers large windows, a built-in electric fireplace with stone surround and live edge mantle, walk-in closet plus his & hers closets, and a luxurious 3-pc ensuite with heated tile flooring and a tiled walk-in shower. Three additional bedrooms all offer generous closet space, ceiling fans, and large windows. A 5-pc main bath completes the upper level. The finished basement is a show stopper, ideal for entertaining or relaxing. The large rec/games room features laminate flooring, pot lights, above-grade windows, and a built-in electric fireplace. The pool table area flows into a fully equipped wet bar with tile flooring, cabinetry, and bar seating. There's also a dedicated workshop for hobbies and a convenient 2-pc bathroom. Outside, enjoy a full fenced, beautifully landscaped backyard with interlock patio, gazebo, mature maple tree, lush gardens, and a powered shed with workbench, perfect for both entertaining and tinkering. (id:61476)
42 Liberty Street N
Clarington, Ontario
Step into timeless charm with this century home, ideally located within walking distance to downtown Bowmanville and quick and easy access to Hwy 401. This unique property offers both character and versatility, featuring a legal, in-home apartment, perfect for multi-generational living, rental income, or easy conversion back to a single-family residence, simply by opening the already existing door between the units. The main unit welcomes you with an inviting, updated eat-in kitchen, showcasing quartz countertops, sleek stainless steel appliances, a pantry cupboard, and easy-care laminate flooring. The spacious living room, with laminate flooring, is warm and bright, offering comfort and functionality. The 4-piece bathroom highlights a classic clawfoot soaker tub, ideal for relaxing after a long day. Upstairs, you will find two generous sized bedrooms and the added convenience of a second-floor laundry. The separate apartment offers a private mudroom entry, a welcoming living room, a bedroom with a bonus sitting area, an eat-in kitchen with a walk-out to the backyard, its own laundry, and a modern 3-piece bath, providing everything needed for comfortable, independent living. Outdoors, discover a true oasis in the expansive, Zen-inspired backyard. Mature trees, perennial gardens, a tranquil pond with waterfall, and a spacious patio, set the scene for unforgettable entertaining or just for unwinding. With two separate driveways and proximity to schools, shopping, restaurants, transit, the hospital, and more, this home blends old-world charm with modern convenience. (id:61476)
2154 Concession Rd 10
Clarington, Ontario
Welcome to your private retreat set on approx. 2 acres and surrounded by mature trees. this beautifully maintained 5+1 bedroom, 2-storey home offers space, character, and absolute serenity. Tucked away from the road, this property blends warmth and comfort with timeless charm. Step inside and feel instantly at home. The main level features a cozy family room with a vaulted ceiling and walkout to the back deck, plus convenient access to the mudroom and double garage. The sun-filled living room offers broadloom flooring, large windows, and a propane fireplace with a brick surround, perfect for quiet evenings. A formal dining room connects the space with ease, leading into the spacious eat-in kitchen with hardwood floors, two pantry cupboards, undercabinet lighting, and a peek-through into one of the home's most breathtaking features, the sunroom. Magnificent, wall-to-wall windows overlook the peaceful, wooded backyard making the sunroom a true year-round haven. With three skylights, a propane fireplace, and walkout to the deck, it's the perfect place to enjoy morning coffee, a good book, or a quiet moment with nature as every season brings a new view. The main level also features a 2-pc powder room and a generous, primary bedroom with walk-in closet and 3-pc ensuite. Upstairs, you'll find four more bright bedrooms, all with hardwood floors. One features a sliding door look-out, its own 3-pc ensuite, and a walk-through to an adjoining room ideal as a nursery, home office, or creative space. The partially finished basement adds even more versatility with a large rec room, an additional bedroom, laundry, and a spacious storage area with four closets. Enjoy The large back deck, flagstone patio, and an approx. 10x16 ft storage shed all surrounded by mature trees that offer unmatched privacy and calm. This is more than a home, it's your personal escape. (id:61476)
427 - 50 Lakebreeze Drive
Clarington, Ontario
Offers anytime! This sought after TOP FLOOR unit is one of the largest units in the building with many high end updates $$ and has one underground parking spot, one locker for extra storage, and the convenience of two elevators in the building. Move right in to this beautifully upgraded, 2-bedroom condo offering modern elegance and functional design in the desirable Port of Newcastle waterfront community. Enjoy lakeside living with nearby parks, a marina, and scenic trails along the shores of Lake Ontario. The welcoming foyer features a double closet, leading to a sleek kitchen with quartz countertops, a stylish backsplash, and a large island with a waterfall-edge breakfast bar. Stainless steel appliances complete the space. The open-concept living area features luxury vinyl plank flooring and a walk-out to a spacious balcony. The primary bedroom is a serene retreat with a custom built-in headboard with shelving for extra storage, a walk-in closet with custom organizers and pull-out laundry hampers, plus a second double closet with custom organizer. The spa-like ensuite includes a walk-in shower with a glass door, tile floor and walls. The second bedroom includes a closet and a built-in desk, ideal for remote work or study. A convenient, in-suite laundry closet adds to the functionality. Enjoy access to the Admirals Clubhouse, offering an indoor pool, theatre room, exercise area and lounge. With high-end finishes, thoughtful upgrades, and a prime location, this condo offers the perfect balance of style and comfort, ready for you to move right in. (id:61476)
128 Earl Cuddie Boulevard
Scugog, Ontario
In-town Port Perry all brick bungalow with in walking distance of all amenities, even historic downtown Queen Street and Lake Scugog! Immaculately kept and well maintained home ready to move into and enjoy. Freshly painted principle rooms, updated and refreshed baths with glass showers; open concept kitchen and family room; combination dining and living rooms, walk out from family room to expansive wood deck with stairs to lower level; main floor laundry with direct entry to garage; primary bedroom with accommodating ensuite and walk in closet; full finished walk out basement could be an in-law suite with extra 3 pc bath and bedroom with above grade window; massive rec room and games area for loads of entertainment; walk out to lower wood deck and hot tub; 2 sheds and fully fenced rear yard that is private yet inviting for outdoor enjoyment and activities. (id:61476)
243 Garrard Road
Whitby, Ontario
Stunning brick bungalow nestled on a mature 75x200 ft lot with detached insulated garage/workshop with hydro! Inviting curb appeal, driveway parking for 4, lush gardens including privacy cedars, 2 tier composite deck with built-in seating, custom garden shed plus additional garage with separate den area with sliding glass walk-out to the backyard oasis! Inside offers a sun filled open concept main floor plan featuring extensive crown moulding, pot lights, gleaming hardwood floors, & impressive great room with picture window overlooking the front gardens. Gourmet kitchen boasting butcher block counters, centre island with granite counters & breakfast bar, pantry & ceramic floors. Spacious dining area with custom sliding glass walk-out to the entertainers deck. 3 generous bedrooms, all with great closet space! Room to grow in the fully finished basement with above grade windows, 4th bedroom/office with built-in desk, 3pc bath, cold cellar & rec room with elegant wainscotting, cozy gas fireplace & beautiful built-in entertainment unit. Situated steps to schools, parks, big box stores, transits & more! Freshly painted in fresh neutral decor, this home truly exemplifies pride of ownership throughout! (id:61476)



