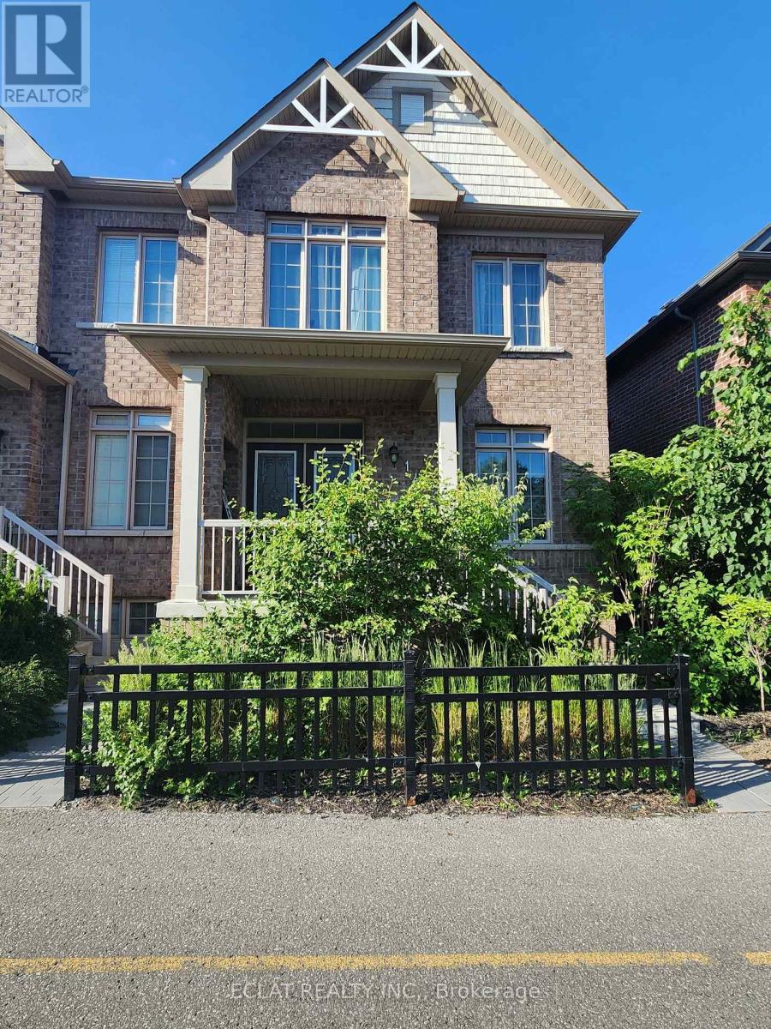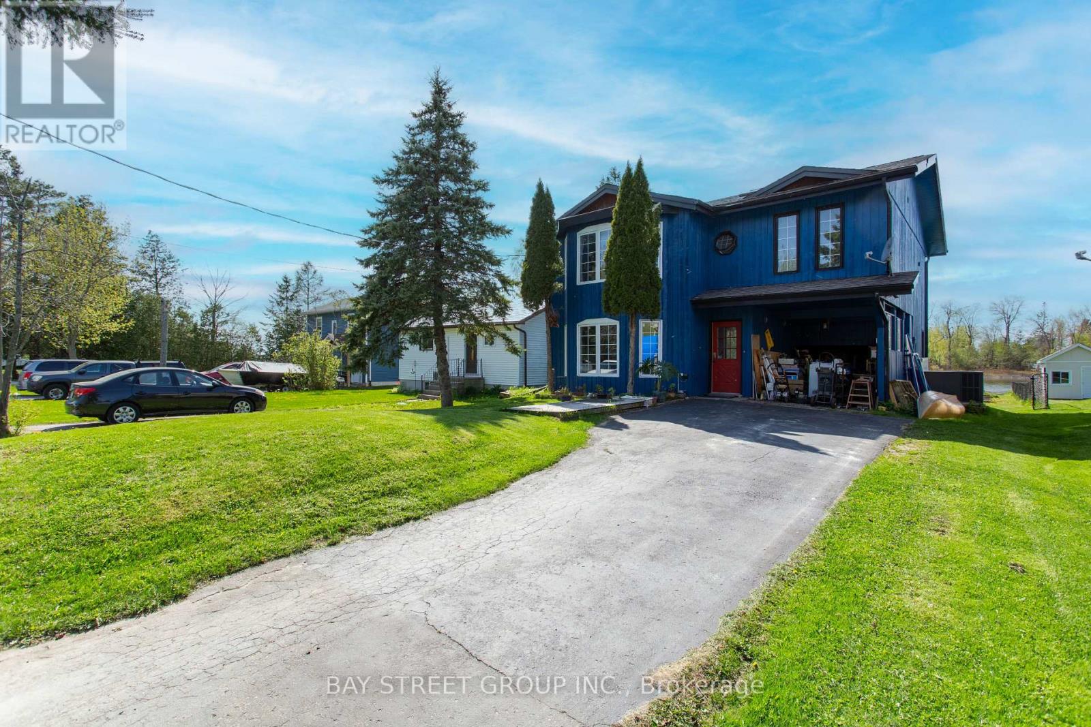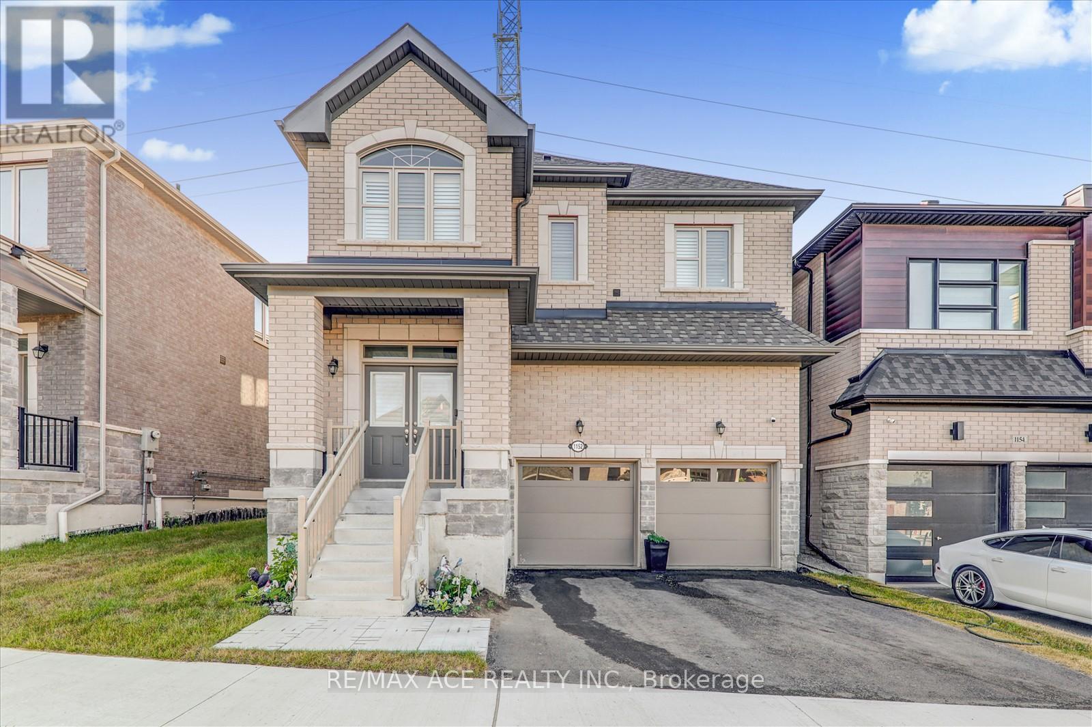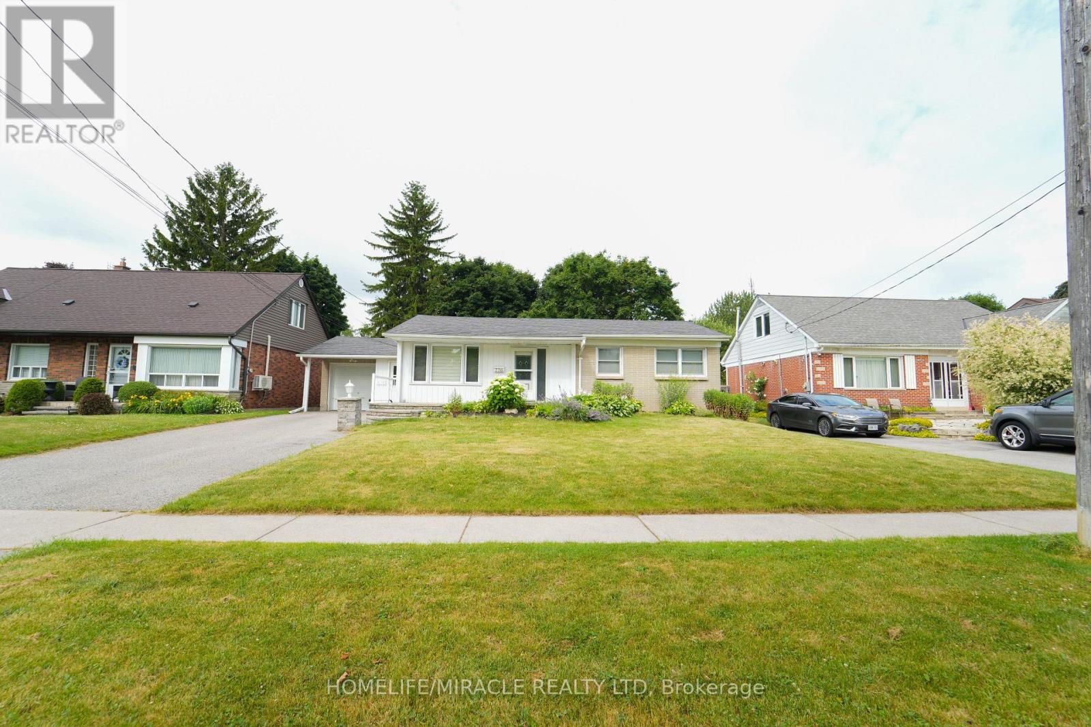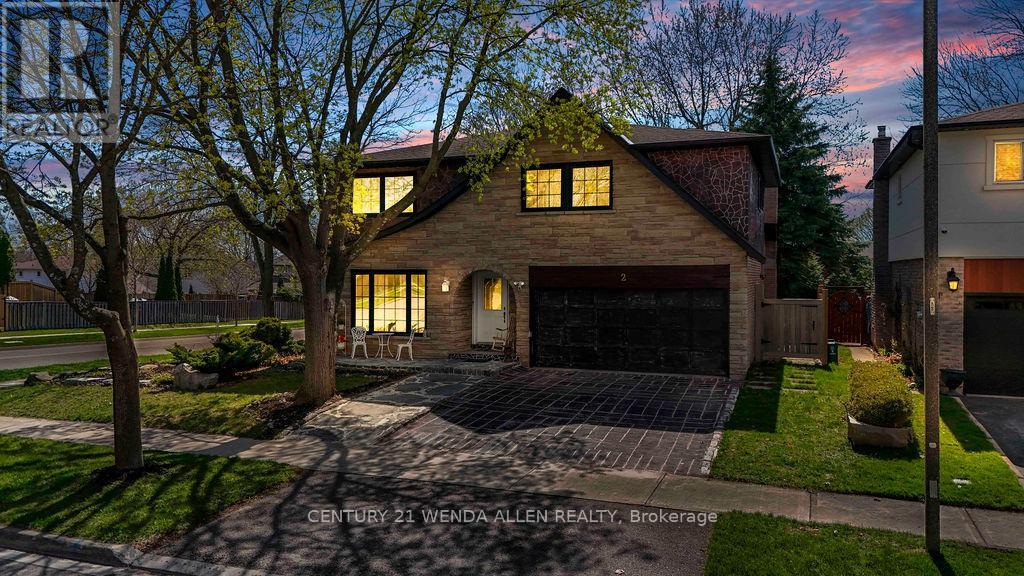14 Aldridge Lane
Clarington, Ontario
Stunning All-Brick Townhouse In Prime Location! A well maintained 3 Bedroom, 3 Bathroom Townhouse, Built in 2020, Located In One Of Newcastle's Most Desirable Communities. A Family Friendly Neighborhood, with Direct Pathway Access Into Historic Downtown Newcastle. The Bright, Open Concept Main Floor Features Hardwood Flooring, A Spacious Living Room and Dining Area. The Kitchen Features Beautiful Granite Counter Tops, Stainless Steal Appliances and Nicely Designed Cabinetry. Close To The Living Room Area Is A Walt-Out To A Nice And Private Balcony, Perfect For Morning Coffee and Evening Relaxation. Additional Convenient Features Includes A 2-Piece Powder Room On The Main Floor, A Hardwood Staircase Leading To The Upper Level Into A Long Foyer Leading To The Bedrooms. The Beautiful House Has A Spacious Master Bedroom, With A Spacious Walk-In Closet, And Spacious 5-Piece Ensuite With Double Sinks, A Walk-In Shower, And A Big Tub. Carpets Will Be Replaced! There Are Also A Second and A Third Room, With Good Sizable Closets, and A Spacious 3-Piece Washroom Between Them. The Basement is Finished With A Spacious Sizable Rec Room With An Access Door To A 2 Car Garage. Minutes Drive to Hwy 401/115/407. Enjoy farmers market, restaurants, minutes drive or easy walk to the Lake. Enjoy Golf, Marina, Orchards. (id:61476)
568 View Lake Road
Scugog, Ontario
Welcome to your lakeside escape! This charming cottage offers a spacious and sun-filled living and dining room, perfect for relaxing or entertaining while enjoying stunning lake views. The bright master bedroom features a private balcony overlooking the water a serene spot for morning coffee or stargazing at night. Two additional large bedrooms provide plenty of space for family or guests. With 1.5 bathrooms and an open, airy layout filled with natural light, this retreat combines comfort and beauty. Just a one-hour commute to Toronto, yet it feels like a world away. Come live where the eagles nest and the otters play! Enjoy your own private dock and make the most of all-season recreation boating, fishing, swimming, and more. Whether you're looking for a peaceful weekend getaway or a year-round home, this is a rare opportunity to own a piece of paradise. Don't miss your chance to live the lakefront dream! (id:61476)
1061 Norman Crescent
Oshawa, Ontario
Welcome to 1061 Norman Crescent! This Unassuming-At-First Bungalow With a 200ft+ Deep Pie-Shaped Lot on A Quiet Street in A Great Neighbourhood is Bound to Impress. Main Floor Boasts 3 Bedrooms, A Gorgeous Modern Kitchen and Open-Concept & Multifunctional Living Space. Spectacular Great Room Addition Impresses with Cathedral Ceilings & Floor-to-Ceiling Windows, Soaking the Living Area with Natural Light. Main Area Offers Ample Living/Entertaining Space, A Beautiful View, and Easy Walk-out Access to Your Private, Spacious, & Fully Fenced Backyard w/ No Neighbours Behind. Finished Lower Level Adds Additional Updated Living Space with A Rec Room, Renovated 3PC Bath and 2 more Rooms to Suit your Needs & Tastes. Fully Detached Garage Features Additional Workshop Space and Ample Parking Space Inside & Out Front. Excellent Location with access to Plenty of Nearby Amenities Including Shopping Plaza, Highly Rated Schools, Parks, Golf, Easy Highway Access & More. (id:61476)
1152 Skyridge Boulevard
Pickering, Ontario
Welcome to your new dream home with 4 bedrooms and 3 Washrooms 2-storey detached home with large frontage nestled in the highly sought-after New Seaton Community in Pickering. Immaculate modern living with Open-Concept with upgraded kitchen cabinets along with Ceramic floor and stainless-steel appliances. Well-sized family room with hardwood flooring and large window for natural light. Dining rooms with glass sliding door way to walk out to backyard. Upgraded Oak Stairs from main floor to 2nd floor take you to the primary bedroom boasts a walk-in closet and ensuite 5pc washroom. Well-sized other three bedrooms with large windows along with a 3 piece washroom on the 2nd floor. Endless possibilities and ample space, it's a blank canvas waiting for your personal touch. Come view it and you will not be disappointed! Mins to Park, School, Shopping center, and other amenities. (id:61476)
59 Muskoka Avenue
Oshawa, Ontario
Welcome to 59 Muskoka Avenue in Oshawa a stunning lakeside residence that perfectly blends elegance and modern comfort. This beautifully renovated home is a true gem, nestled just steps from the majestic shores of Lake Ontario in the highly sought-after Lakeview community, and only moments from Lakeview Park. This charming one-and-a-half-storey detached home features 4 bedrooms, 3 bathrooms, a thoughtfully designed open-concept layout, modern upgrades throughout, forced air furnace and electric baseboard heating, and a year-round hot tub perfect for relaxing in both summer and winter while soaking in the breathtaking lake views. The expansive front yard creates a warm and welcoming atmosphere, while the serene backyard oasis is ideal for entertaining or unwinding in nature. One of the homes most captivating features is its unbeatable proximity to the water--- step outside and you're immediately at the lakes edge. With exclusive waterfront views and direct access, it truly feels like the lake is your very own backyard. On clear days, enjoy stunning panoramic views that even stretch to the iconic CN Tower on the horizon. Inside, every detail has been carefully considered to preserve the timeless charm of a lakeside retreat while offering the modern conveniences todays lifestyle demands. The home also offers parking for up to 4 vehicles, blending functionality with luxurious lakeside living. Whether you're seeking a peaceful getaway or a permanent family home, this rare opportunity delivers a lifestyle of tranquility, beauty, and lakeside exclusivity. Don't miss your chance to own a piece of paradise where unforgettable memories await right on the waters edge. (id:61476)
3229 Garland Road
Cobourg, Ontario
This home is a SHOWSTOPPER! Step into your own private paradise in one of Cobourgs most coveted communities! This sprawling property with 2.8 acres backs onto a creek and ravine. A meticulously maintained 290' pond creates a picturesque setting for this property. This impeccably designed custom ranch style bungalow spans close to 4000 sq ft of living space with a great flow of modern layout and finishes. It features 3 plus 2 bedrooms and 3 full bathrooms and a finished basement. Step into a world of grandeur with13.5' vaulted ceilings, featuring 100+ year-old beams, stunning hardwood throughout, bright open-concept living space, creating an atmosphere of elegance and spaciousness. The kitchen is a culinary masterpiece, featuring state-of-the-art appliances, custom cabinetry, and a spacious island perfect for hosting intimate gatherings or large soirées. The primary bedroom showcases a tray ceiling with recessed lighting, a walk-in closet and a luxurious ensuite thoughtfully designed with dual vanities, a free standing tub, glass shower enclosure and heated floors. The spacious finished basement is easily adaptable to multi-generational living with an in-law-suite. The stylish kitchenette opens up to as an expansive family room, flex room, two bedrooms along with two large storage rooms. The idyllic outdoor oasis, lushly landscaped grounds beckon you to unwind under the multi-covered porches, in the hot tub or by the fire. Lounge by the pond, soak in the sun on the private dock, or dine under the covered patio while savouring the breeze and mesmerizing sunset vistas. A large insulated 2 car garage is complete with built-in storage. Too many updates to list! (See attached feature sheet) Only moments from in-town amenities, two golf courses, convenient school bus pickup/drop off in front of the home, and easy access to the 401. **Please see the virtual tour and drone footage. Still Showing! (id:61476)
1470 Bridgeport Street
Oshawa, Ontario
Your BRIGHT & SUNNY 3 bedroom, 3 washroom warm and welcoming home is calling you! Exceptionally well maintained SOLID BRICK family home cared for by Mrs. Clean. Great layout where an OPEN CONCEPT entrance and soaring cathedral ceiling living room greets you with a sweeping staircase to the second floor; your dining room and 2 piece washroom are just a few steps away. WEST FACING eat-in kitchen with patio door walk-out to a patio area boasts tons of natural light. Open concept family room with HARDWOOD, featuring a gas fireplace for those cold winter nights. Generous sized principal bedroom with HUGE 4 piece ENSUITE bathroom, and walk-in closet. Unspoiled basement great for storage, waiting for your creativity to put your stamp on this home. Quiet, family friendly neighbourhood features great schools in close proximity, and fantastic neighbours. PRIVATE BACKYARD that is fully fenced with a patio area. This sought after North Oshawa location is close to parks, shopping, sports complexes, entertainment and all amenities. ACT QUICKLY to claim this as your new home! (id:61476)
8 Bridges Boulevard
Port Hope, Ontario
Welcome to 8 Bridges Blvd, this home is breath-taking. Tastefully designed bungaloft nestled in one of Port Hopes most welcoming and family oriented neighbourhood. Set on a quiet, low-traffic street just steps from parks, trails, and the lake, this smart home is packed with thoughtful upgrades and stylish details perfect for modern living. Soaring 20-foot ceilings in the kitchen and 9-foot ceilings throughout the main floor bring a bright, open feel, while the flexible layout with a total of 4 bedrooms & 5 bathrooms accommodates both growing families and those looking to downsize without compromise. The stunning kitchen is a true showpiece, quartz counters, stone backsplash, and high-end stainless appliances are matched with custom cabinetry, all centered around a space that encourages connection. Smart technology puts lighting, blinds, and music at your command, making everyday living that much easier. Retreat to the luxurious main floor primary suite or unwind in the cozy upstairs family room. BONUS SPACE finished by the builder the lower level offers an incredible space with a bedroom, custom cabinetry for kitchenette area, full bath, and spacious rec/media area with a cozy space, perfect for teens or visiting guests. Step outside to your private, low-maintenance courtyard with commercial-grade turf, perfect for entertaining or relaxing. This 3+1 bedroom 5 bath home is full of so many gorgeous upgrades it's truly a rare blend of design, function, and location just minutes to schools, shopping, Golf & walks to the lake, Mins from the 401, and Port Hopes vibrant historic downtown. A true gem you'll be proud to call home. (id:61476)
47 Thames Drive
Whitby, Ontario
Beautifully maintained two-storey four bedroom, four bathroom home located in the esteemed Rolling Acres community of Whitby! This sun-filled freshly painted family home offers the perfect blend of comfort, style and functionality. Inside you will find a bright and spacious interior featuring main level nine foot and vaulted ceilings, hardwood floors, a formal living & dining room, main floor powder room and laundry room. A large eat-in kitchen that leads to an open concept family room with gas fireplace. Oversized sliding glass doors lead to a deck overlooking a fully fended in back yard complete with garden shed, perfect for summer BBQs. Upstairs you will find four generously sized bedrooms, featuring a large primary bedroom with a 5 piece ensuite and spacious walk-in closet. Numerous improvements have been made throughout to enhance the home's appeal, including updated garage doors (2022), roof (2020), a separate entrance to a finished basement with a modern open-concept kitchen, ample storage, large center island, three piece washroom, a large glass shower with rain head, a stylish recreation room with pot lights and a cozy gas fireplace that provides a warm ambiance. Experience an incredible sense of community in this friendly neighbourhood, ideal for families and professionals. Located just steps from nature trails, parks and public transit, top-rated schools and close to highways, shops and restaurants. This home is perfect for a growing or multi-generational family. (id:61476)
776 Grierson Street
Oshawa, Ontario
Legal Basement Apartment! Well-Maintained 3+3 Bedroom Bungalow in Prime O'Neill Neighbourhood, Oshawa. Welcome to this beautifully cared-for bungalow located in the highly sought-after O'Neill community. Offering exceptional curb appeal with meticulously landscaped gardens, this home is ideal for families and investors alike. Main Floor: 3 spacious bedrooms ,Bright family room with walkout to a large deck and backyard perfect for entertaining, Open-concept kitchen and dining area, Separate living room for added space and comfort, Updated 3-piece bathroom with walk-in shower,Convenient main-level laundry. Basement:Legal and fully rentable unit with separate entrance, 3 additional bedrooms, Open-concept living and kitchen space, In-unit laundry. This property is a fantastic investment opportunity or multi-generational family home with income potential. Located close to schools, parks, transit, and all amenities. (id:61476)
91 Florence Drive
Whitby, Ontario
Welcome to The Forest of Lyndebrook. An Exclusive Whitby Enclave of Executive Homes, Nestled on a premium corner lot in one of the area's most prestigious neighborhoods, this 4-bedroom, 3-bath all-brick home offers the perfect blend of elegance, comfort, and functionality. Step inside to discover hardwood floors throughout, a gourmet kitchen featuring granite countertops, built-in oven and microwave, stainless steel appliances, and ample cabinetry ideal for both family living and entertaining. The home also features formal living and dining rooms, perfect for hosting guests in style. Additional highlights include: Freshly painted interior, New garage door with convenient interior access from the 2-car garage, Beautifully landscaped yard with a large stone patio, your own backyard oasis, Garden shed for extra storage, Large driveway with elegant interlock border. Enjoy the tranquility of a quiet, private neighborhood, with no homes across the street and serene views of greenspace/farmland. Located within walking distance to shops, restaurants, schools, and bus routes, this child-friendly community offers the ideal setting for families. Move-in ready and tastefully decorated, this home is an exceptional opportunity in a sought-after enclave. (id:61476)
2 Ribblesdale Drive
Whitby, Ontario
Welcome to 2 Ribblesdale Dr set in the heart of Whitby! Centrally located with primary, junior and senior schools, churches, lots of shopping and other conveniences. Fantastic large family home totally renovated top to bottom inside and out. Your own backyard oasis with custom made pergola, gazebo, 2 sheds and beautiful concrete pond. 4 plus 2 bedrooms, 4 bathrooms, 2 kitchens, and 2 laundry rooms. Perfect for a multigenerational family! Landscaped corner lot with a beautiful rock garden. Beautiful neighbourhood with very friendly neighbours! New Furnace and water heater 2022, new upgraded electrical panel, new windows, new flooring etc etc Just move in and enjoy!! (id:61476)


