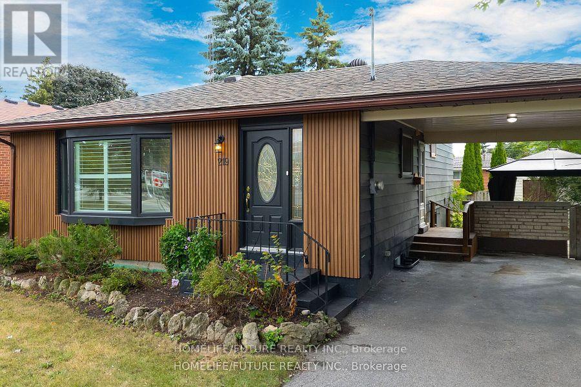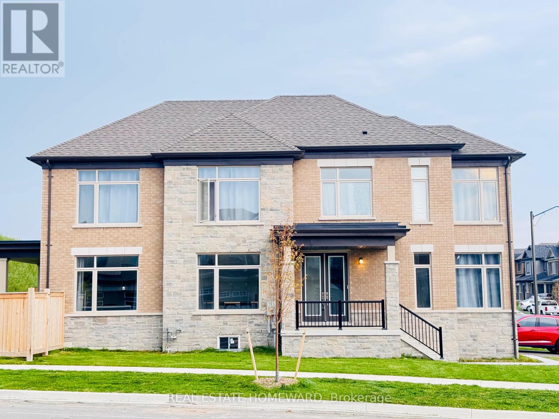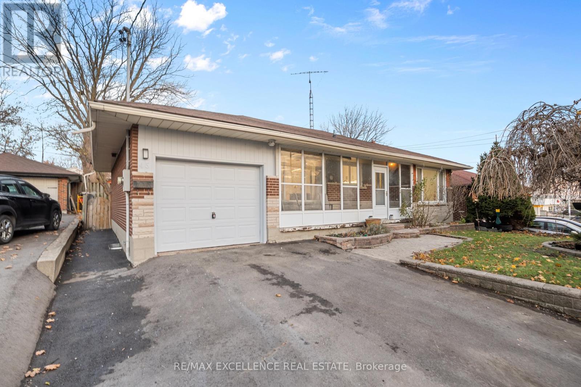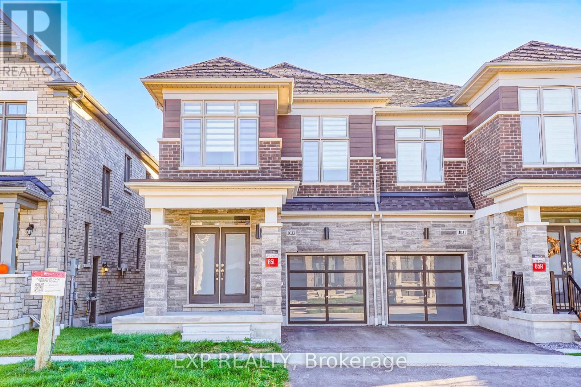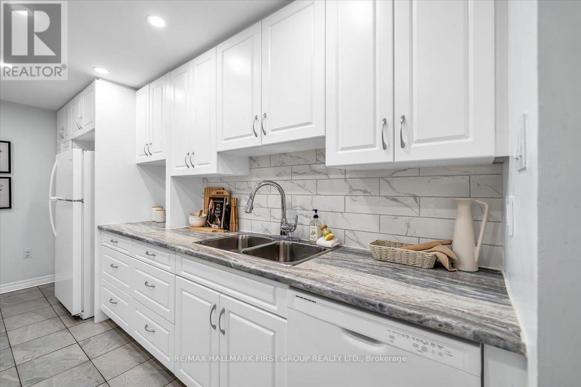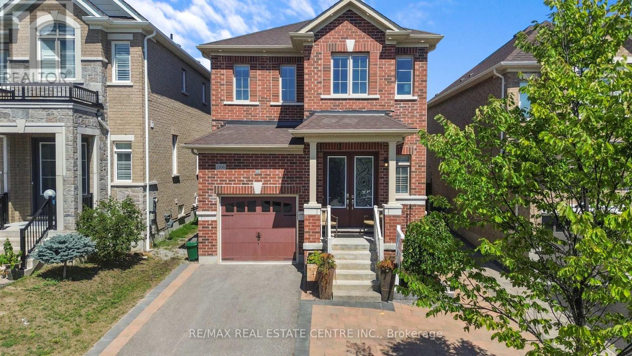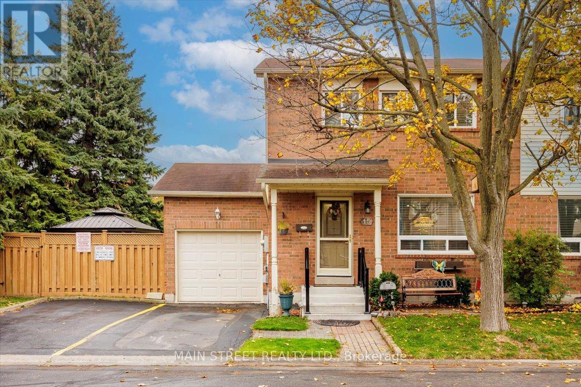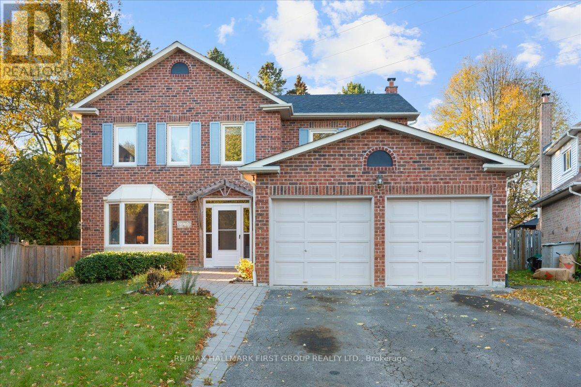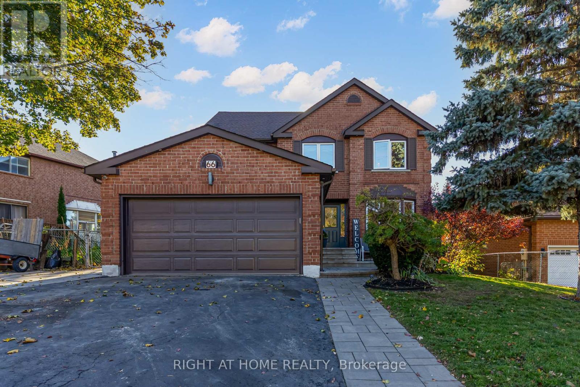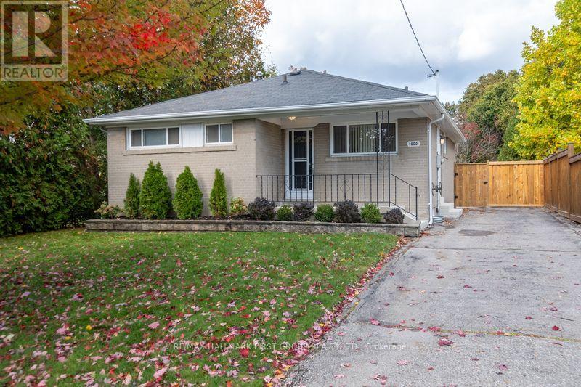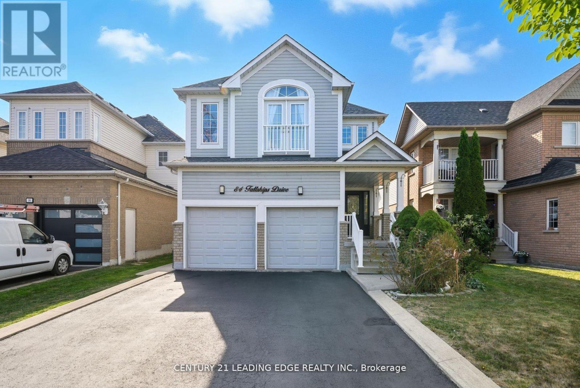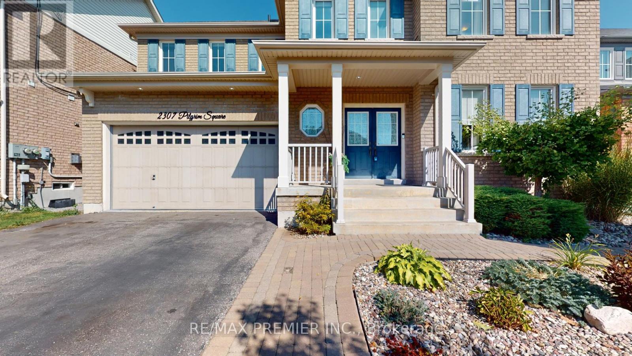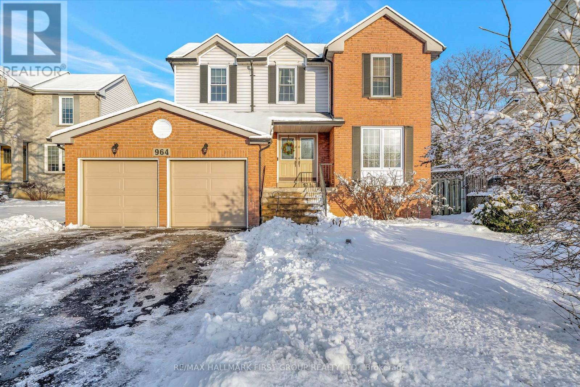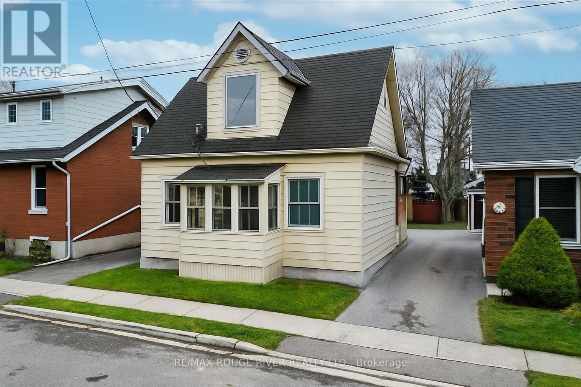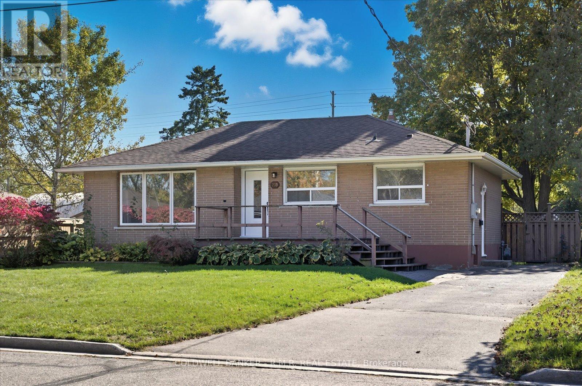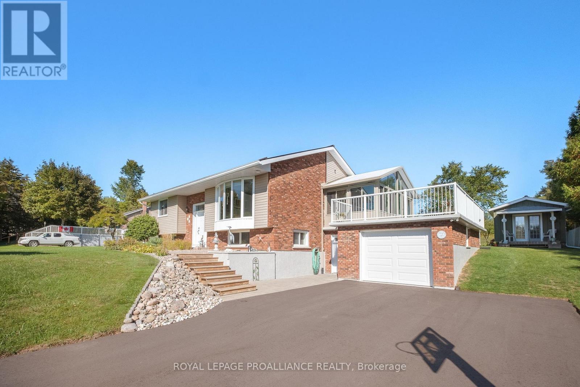219 Guelph Street
Oshawa, Ontario
Fully Renovated And Upgraded Detached Home In Oshawa's Sought-After Donevan Neighbourhood. This Stunning Home Offers 3+2 Bedrooms, 3 Modern Bathrooms, Brand-New Flooring Throughout, And A Beautifully Finished Basement Complete With Its Own Kitchen And Living Space-Ideal For Extended Family And Rental Income. Situated On A Deep 47x136 Ft Lot With Ample Parking And A Carport. Conveniently Located Close To Schools, Parks, Shopping, Transit, And Hwy 401. A Move-In-Ready Home With Exceptional Value And Modern Finishes Throughout. (id:61476)
960 Lockie Drive
Oshawa, Ontario
Welcome to this premium 4+1 bedroom all-brick and stone premium corner-lot double garage detached home in the prestigious Kedron community of North Oshawa. Built in November 2023 on a rare 62' frontage lot, this property features over $150,000 in upgrades including 9' smooth ceilings, premium flooring, upgraded oak staircase with iron pickets, sun-filled family room with Upgraded Gas Fireplace with Elegant Mantel in Living Room, and an open-concept dining area with walk-out to a fully upgraded loggia-style covered porch-a beautifully finished outdoor living space enhanced with approximately $40,000 in custom upgrades for year-round enjoyment. The chef-inspired kitchen offers extended custom cabinetry, granite countertops, stylish backsplash, premium built-in stainless steel appliances, a centre island with breakfast bar, champagne bronze hardware, and a dual-fuel compatible cooktop connection (electric or gas) with a gas line installed. A spacious main-floor office/den provides flexible living space. Upstairs features a luxurious primary suite with walk-in closet and spa-like 5-piece ensuite with freestanding soaker tub and frameless glass shower, along with three additional bedrooms and second-floor laundry. The full basement includes a cold room and offers endless potential. Additional highlights include direct garage access, private double driveway for 4 vehicles, HRV system, energy-efficient mechanicals, central vacuum, smart home package (video doorbell, programmable thermostat, water leak sensor), and full Tarion warranty. Ideally located minutes from Durham College, Ontario Tech University, Costco, shopping, restaurants, top-rated schools, Lakeridge Hospital, parks, Hwy 407/7, and backing onto a future school site with no rear neighbours. (id:61476)
45 Stevenson Road N
Oshawa, Ontario
Prime Location Meets Unlimited Potential! This solid all-brick bungalow sits on a beautiful, big lot and offers incredible possibilities for homeowners, investors, or multi-generational families. The main floor features 3 spacious bedrooms, including a primary with its own ensuite, a family-sized kitchen combined with a bright dining area, and a welcoming living room finished with crown moulding and pot lights. A separate side entrance leads to a fully equipped basement with an eat-in kitchen, two generous bedrooms, a large living area, and a cozy gas fireplace, perfect for in-law living or converting into a legal two-unit property. The opportunities here are truly endless. Located just 1 min from Oshawa Centre, 3 min to Hwy 401, and steps from grocery stores, public transit, and everyday conveniences. GO Station access is only minutes away. Notable Upgrades: Driveway Completely Redone in Sept 2024. Kitchen Upgraded in 2024. Upgraded Flooring. New upgraded light fixtures and Pot lights. Upgrades: Driveway Completely Redone in Sept 2024. Kitchen Upgraded in 2024. Upgraded Flooring. New upgraded light fixtures and Pot lights. Entire House Just Freshly painted and ready to move-in! (id:61476)
1033 Pisces Trail
Pickering, Ontario
Step Into This Beautifully Designed 4-Bedroom, 3-Bathroom Semi Detached Home Offering Modern Living In A Family-Friendly Neighbourhood *The Open-Concept Main Floor Features A Spacious Kitchen With A Large Center Island, Stainless Steel Appliances, And Extended Cabinetry-Perfect For Entertaining Or Everyday Living *Enjoy The Seamless Flow Into The Bright Living And Dining Area And Walkout To The Backyard *The Oak Staircase Leads To Four Generously Sized Bedrooms, Including A Primary Suite With Ample Natural Light *A Contemporary Exterior With Stone And Brick Facade Adds Curb Appeal, While The Attached Garage Offers Convenience *Located Near Major Highways, Shopping, Restaurants, Schools, And Everyday Essentials, This Move-In Ready Home Blends Comfort, Style, And Accessibility-Ideal For Growing Families Or Professionals Alike* (id:61476)
109 - 1535 Diefenbaker Court
Pickering, Ontario
Welcome to this beautifully maintained 3-bedroom, 2-bathroom rarely found ground level condo- nestled in the heart of Pickering! This bright and spacious ground level condo features an open-concept living and dining area, ideal for both everyday living and entertaining. The modern, updated kitchen offers plenty of storage, sleek finishes, and a breakfast bar that overlooks the dining area. Natural light fills every room through large windows, creating a warm and welcoming atmosphere throughout. Carpet free home. Each bedroom offers generous space and ample closet storage, while the primary suite stands out with a double sliding closet and a 3-piece ensuite for added comfort and privacy. Step out from the living room to your private patio, overlooking greenspace on the west side of the building. Conveniently located walking distance to Pickering Town Centre, the rec centre & Library, GO Transit, parks, schools, and 2 minutes from major highways, this home combines modern updates with unbeatable convenience-perfect for families, first-time buyers, or those looking to downsize without compromise. Maintenance fees cover water, Rogers cable & highspeed internet, and common areas. (id:61476)
1106 Cactus Crescent
Pickering, Ontario
Excellent Price For This Fabulous & Luxurious All-Brick Detached Home In Pickering's Seaton Community! This Upgraded Home Features 3 Large Bedrooms With Separate Living And Family Room, A Brand New Custom Kitchen With Quartz Counters With Breakfast Bar, Designer Backsplash & Custom Cabinetry To Wow You And Your Guest, Be Greeted By Rich Interior Upgrades Which Include Custom Wainscoting, Silhouette Blinds, Hardwood Floors Main Floor and Second Floors With Upgraded Vents, Custom Closet Organizers Throughout. Exterior & Interior Pot lights & Freshly Painted Finishes With Benjamin Moore Paints, Highlighted By A Custom Piano-key Painted Staircase. Large Eat-In Kitchen Has Access to Walk out On A Fully Landscaped & Fenced Yard With Stone Work Along With Patio & Gazebo For Your Ultimate Privacy. Exterior Offers Luxury Stonework & Custom Kitchen Garden Beds. Enjoy 3 Large Spacious Bedrooms Along With 2.5 Baths, Conveniently Located 2nd Floor Laundry. Direct Garage Access To Home. Next To Seaton Trail & Bike & Walking Paths, Next To A State Of The Art Brand New DDSB School(Josiah Henson Public Elementary School), And Next To Parks, Shopping & Highways 401/407. (id:61476)
3 Holden Court
Scugog, Ontario
The Perry Corner model is known for it's open concept design and flow. This fantastic home provides the opportunity to select your own unique finishes. This 2-storey home located in the new Holden Woods community by Cedar Oak Homes is just awaiting you to select the final touches/interior colour selections. Can't beat the location being located on the court, across from a lush park and very close to the Hospital, minutes away from the Lake Scugog waterfront, marinas, Trent Severn Waterways, groceries, shopping, restaurants and the picturesque town of Port Perry. The Perry Corner MOD Model Elevation A is approximately 2818sqft. This is the perfect home for your growing family with an open concept design, large eat-in kitchen overlooking the great room, dining room and backyard. The great room includes direct vent gas fireplace with fixed glass pane. This homes exquisite design does not stop on the main floor, the primary bedroom has a huge 5-piece ensuite bathroom and a a huge oversized walk-in closet. This home boasts 4 Bedroom, 3.5 Bathrooms. Hardwood Floors throughout except tiled areas and granite countertops. This home includes some great upgrade features, such as smooth ceilings on the main, pot lights in designated areas, cold cellar, 200amp panel, upgraded railings, stained oak stairs, granite countertops in kitchen with double bowl undermount sink, and $10,000 in decor dollars. 9 ceilings on ground floor & 8 ceilings on second floor, Raised Tray Ceiling in Primary Bedroom and 3 Piece rough-in at basement to list some of the upgraded features. Finally, there is no sidewalk on this property. (id:61476)
14 Forestlane Way
Scugog, Ontario
Don't miss out on this opportunity to select your own finishes on this never lived in 2-storey home located in the new Holden Woods community by Cedar Oak Homes. Located across from a lush park and very close to the Hospital, minutes away from the Lake Scugog waterfront, marinas, Trent Severn Waterways, groceries, shopping, restaurants and the picturesque town of Port Perry. The Walsh Model Elevation B is approximately 2345sqft. This home has a great open concept floor plan and maximizes every single space for your growing family with a large eat-in kitchen overlooking the great room, dining room and backyard. The great room includes direct vent gas fireplace with fixed glass pane. This homes exquisite design does not stop on the main floor, the primary bedroom has a huge 5-piece ensuite bathroom and a large oversized walk-in closet. This home boasts 4 Bedroom, 3.5 Bathrooms. Hardwood Floors throughout except tiled areas. This home includes some great upgrade features, such as smooth ceilings on the main, pot lights in designated areas, cold cellar, 200amp panel, upgraded railings, stained oak stairs, granite countertops in kitchen with double bowl undermount sink, and $10,000 in decor dollars to list some of the upgraded features. 9 ceilings on ground floor & 8 ceilings on second floor, Raised Tray Ceiling in Primary Bedroom and 3 Piece rough-in at basement. Finally, there is no sidewalk on this property. (id:61476)
6 Forestlane Way
Scugog, Ontario
Amazing new, never lived in 2-storey home located in the new Holden Woods community by Cedar Oak Homes. Located across from a lush park and very close to the Hospital, minutes away from the Lake Scugog waterfront, marinas, Trent Severn Waterways, groceries, shopping, restaurants and the picturesque town of Port Perry. The Beech Model Elevation A is approximately 2531sqft. Perfect home for your growing family with large eat-in kitchen overlooking the great room and backyard. The great room includes direct vent gas fireplace with fixed glass pane. This homes exquisite design does not stop on the main floor, the primary bedroom has a huge 5-piece ensuite bathroom and his and hers walk-in closets. This home boasts 4 Bedroom, 2.5 Bathrooms. Hardwood Floors throughout main floor except for foyer and mud room. Smooth ceilings on the main with pot lights and upgraded quartz countertops in the kitchen. 9 ceilings on ground floor & 8 ceilings on second floor, Raised Tray Ceiling in Primary Bedroom and 3 Piece rough-in at basement. Finally, there is no sidewalk on this property (id:61476)
135 Courvier Crescent
Clarington, Ontario
Welcome to this stunning, never-lived-in luxury home featuring over $300,000 in builder upgrades, situated on a massive pie-shaped lot - perfect for a swimming pool! Offering more than 3,800 sq. ft. of finished living space, this home is ready for its first occupant and comes with full Tarion Warranty coverage.Step inside and experience modern elegance with an open-concept layout, oak hardwood flooring, and soaring 9' smooth ceilings adorned with pot lights and crown moulding throughout the main level.The custom chef's kitchen showcases a quartz waterfall island with an extended breakfast bar, upgraded cabinetry, and KitchenAid stainless steel appliances - ideal for entertaining and family gatherings.Enjoy the exquisite family room featuring coffered ceilings and a gas fireplace, creating a perfect space to relax in comfort and style.Ascend the solid oak staircase to the second floor, where you'll find the primary bedroom retreat complete with a 5-piece ensuite boasting a double vanity, custom glass shower, and soaker tub. Each bedroom has access to its own ensuite bathroom, and the upper level also includes a convenient laundry room and an additional loft area ideal for a home office. Oak hardwood flooring continues throughout the second level.The basement has been professionally finished by the builder, featuring a 3-piece bathroom, offering additional living or recreational space.Enjoy direct access to the double car garage through a mudroom with ceramic flooring and custom built-ins for added convenience.Located on a quiet crescent in one of Bowmanville's most prestigious neighbourhoods, close to parks, schools, transit, and all major amenities, with easy access to Highways 401 & 407. (id:61476)
15 1640 Nichol Avenue Avenue
Whitby, Ontario
Welcome to 1640 Nichol Ave #15! This spacious 3-bedroom, 2-bath brick condo townhouse sits on one of the largest corner lots on the street, offering an amazing backyard oasis perfect for relaxing or entertaining. Ideal for first-time buyers or those looking to downsize, this home provides comfort and convenience in a prime location. Enjoy seasonal visitor parking right beside your unit for easy guest access.Take a stroll to Elmer Lick Park, or Whitby Mall and enjoy all the shopping and amenities, or hop on the 401 just minutes away. Inside, you'll find a great floorplan, separate entrance from the garage leading directly to the backyard, a large finished basement complete with a cozy gas fireplace. Step outside and unwind under your large gazebo, surrounded by beautiful nature and peaceful surroundings. Over 1600 square feet, with the basement included. (id:61476)
1239 Fieldstone Circle
Pickering, Ontario
**OPEN HOUSE SUNDAY DECEMBER 14th 2pm-4pm** Welcome to 1239 Fieldstone in the highly sought-after Maple Ridge neighbourhood! You'll fall in love the moment you drive up to the spacious four-car driveway, double garage, and landscaped front yard. This Heron built home offers a bright, inviting foyer that leads to generous living and dining areas. The eat-in "greenhouse" kitchen features a skylight and oversized wall-to-wall pantry, filling the space with natural light. The cozy family room offers a fireplace and walkout to an incredible oversized, pie-shaped, pool-sized yard - fully fenced and perfect for summer BBQs, endless soccer/volleyball/baseball games, and a rear gate that provides direct access to green space with hiking and biking trails. Functional main-floor laundry room includes garage and side-door access - an ideal mudroom setup! Upstairs, you'll find spacious secondary bedrooms, a family-sized main bath, and a large primary retreat with a redesigned walk-in closet and a spa-like 6-piece ensuite. The finished basement adds even more living space with a fifth bedroom and a recreation room, ideal for growing families, entertaining or guests. Located on a quiet crescent, this home is just minutes from both public and Catholic elementary schools (both with desirable French Immersion programs), as well as parks, tennis courts, grocery stores, restaurants, and easy access to highways 401 and 407. Most Windows Replaced, newer shingles, Air Conditioner'19, painting throughout'25, most flooring'25 (id:61476)
66 Glen Hill Drive
Whitby, Ontario
Spacious 4-bedroom home flooded with natural light throughout. The inviting living room features a cozy fireplace, pot lights, and beautiful hardwood floors. The modern kitchen is equipped with stainless steel appliances, an eat-in island, and plenty of storage-perfect for family meals and entertaining. The dining room offers hardwood floors, pot lights. A convenient powder room completes the main floor. The luxurious primary bedroom includes a sitting area with hardwood floors, a walk-in closet, and a 4-piece ensuite with his-and-her sinks. Three additional spacious bedrooms feature broadloom, closets. 4-piece bathroom with his-and-her sinks complete the second floor. The finished basement offers a large rec room with plenty of storage, ideal as a man cave or kids' play area, along with a convenient laundry room. Step outside to the fabulous backyard oasis, featuring a raised deck, inground pool, and gazebo-perfect for hosting family and friends. Conveniently located close to parks, schools, shopping and recreation complex. Make this perfect family home yours today! (id:61476)
1000 Wardman Crescent
Whitby, Ontario
Gorgeous, Stunning Renovated Bungalow In Desirable Williamsburg Neigborhood Of Whitby with a Beautiful Frnt Yard Red Sugar Maple* Nothing To Do Except Move In* Reno'd 2017 & 2025: in 2017, Main 4Pc Wshrm, 3Pc Wshrm, Refinished Red Oak Hardwood Flrs, Fresh Paint, Main Flr Windows, Central Air; in 2025, Kitchen, Rec-rm, Games rm, Laundry rm, 5 New Appliances, New Vinyl Flooring, New Lower Level Windows, Lower Level Freshly Painted, New Ceramic Floor in Kitchen and Entry * New Furnace 2018, Elec Upgraded to 100Amps & Breakers 2005, Attic Insulation 2010, Roof Shingles & Vents 2011* Cozy, Large, Covered Front Veranda Perfect for Enjoying Southern Sunshine with Morning Coffee* Large Backyard Patio with a Pergola Great for Family BBQ's & Gatherings. Backyard also has a Separately Fenced Garden Area Plus a Garden Shed for all the Tools* Fantastic Location; Quiet and Safe Crescent; Close to Park, Recreation Centre; Quick Access To Shopping & East/ West Corridors Of 401, 407 (id:61476)
84 Tallships Drive
Whitby, Ontario
Fantastic Home In High Demand Whitby Shores! 4 Spacious Bedrooms , Huge Primary Bedroom With Separate Glass Shower And Soaker Tub! Nine Foot Ceiling On Main Floor! Open Concept Floor Plan With Entertainment Style Kitchen With Quartz Counters and Pantry! Gorgeous Finished Basement With Pot Lights and Built-in Speakers! Plenty Of Room For The Family! Spacious Family Room with Gas Fireplace! Walk-out to fully fenced yard with patio. Bright Family Size Breakfast area! Storage areas. Roof Re-Shingled In 2017! Furnace 2015 New Insulated Garage Doors! Gas Line for BBQ. Freshly Painted. 4 Car parking on Driveway! Exterior Soffit lights!: Steps To Public School, Lake, Trails, Shopping Centre, Marina, Sports Complex. (id:61476)
2307 Pilgrim Square
Oshawa, Ontario
Location! Location! Location! Welcome to Windfields Community Luxury Tribute Home 4 Bedroom Detached Home Customed used to Converted to 3 spaces Bedrooms with Each Large Walk-in-Closet in Each Bedroom and Loft on Second Floor now is Converted to the 4th Bedroom, Close To Schools, Plazas, Major Highways and all other Amenities, Featuring from the Rock Garden In Front with Beautiful Plants, Double Door Entry, through Gorgeous Backyard with Huge Composite Deck, Rock Garden, Gazebo and Garden Shed, Custom Laminate Floor Through Out with 9 Feet Ceiling with Den on Main Floor. Professional Finished Basement with Rec Room and Family Room for Family Gathering. Premium, Custom Upgrade Home for a Value Family. Too Much Upgrade to List, Must See to Believe. A Must See Home. Public Open House on Saturday & Sunday, December 13th & 14th from 2:00pm to 4:00pm (id:61476)
44 St Augustine Drive
Whitby, Ontario
INVENTORY BLOW OUT SALE ! A FURTHER $100,000 REDUCTION ! Step into elevated living with this newly built masterpiece by DeNoble Homes where refined craftsmanship, elegant finishes, and intelligent design come together seamlessly. Bathed in natural light, the open-concept floorplan is enhanced by soaring 9-foot smooth ceilings that create an airy, sophisticated ambiance. The designer kitchen is both functional and striking, featuring a quartz island, sleek pot drawers, and a generous pantry perfect for both everyday living and effortless entertaining. The primary suite is a private sanctuary, complete with a spa-inspired ensuite boasting a freestanding tub, glass-enclosed shower, and double vanity. Additional highlights include a convenient second-floor laundry room, a spacious basement with oversized windows and high ceilings, and upgraded 200-amp electrical service. With a fully drywalled garage and a premium location near top-rated schools, scenic parks, and everyday amenities not to mention quick access to the 407, 412, and 401this home offers an exceptional lifestyle without compromise. ** This is a linked property.** (id:61476)
42 St Augustine Drive
Whitby, Ontario
INVENTORY BLOW OUT SALE ! A FURTHER $100,000 REDUCTION ! Discover exceptional value and refined living in this brand-new DeNoble residence, where quality craftsmanship and modern elegance meet. Step into a bright, open-concept layout enhanced by soaring 9-foot smooth ceilings and thoughtfully designed living spaces. The gourmet kitchen is a chefs dream, featuring a quartz-topped centre island, ample pot drawers, a spacious pantry, and sleek, contemporary finishes. Retreat to the luxurious primary suite, complete with a spa-inspired 5-piece ensuite showcasing a glass-enclosed shower, freestanding soaker tub, and double vanity. Enjoy the added convenience of second-floor laundry, a high-ceiling basement with expansive windows, and upgraded 200-amp service. With a fully drywalled garage and a prime location just steps to top-rated schools, parks, and community amenities plus seamless access to public transit and major highways (407, 412, 401)this is a rare opportunity to own a home that blends style, function, and an unbeatable lifestyle. ** This is a linked property.** (id:61476)
Lot 4 Inverlynn Way
Whitby, Ontario
Presenting the McGillivray on lot #4. Turn Key - Move-in ready! Award Winning builder! MODEL HOME - Loaded with upgrades... 2,701sqft + fully finished basement with coffee bar, sink, beverage fridge, 3pc bath & large shower. Downtown Whitby - exclusive gated community. Located within a great neighbourhood and school district on Lynde Creek. Brick & stone - modern design. 10ft Ceilings, Hardwood Floors, Pot Lights, Designer Custom Cabinetry throughout! ELEVATOR!! 2 laundry rooms - Hot Water on demand. Only 14 lots in a secure gated community. Note: full appliance package for basement coffee bar and main floor kitchen. DeNoble homes built custom fit and finish. East facing backyard - Sunrise. West facing front yard - Sunsets. Full Osso Electric Lighting Package for Entire Home Includes: Potlights throughout, Feature Pendants, Wall Sconces, Chandeliers. (id:61476)
Lot 13 Inverlynn Way
Whitby, Ontario
Turn Key - Move-in ready! Award Winning builder! *Elevator* Another Inverlynn Model - THE JALNA! Secure Gated Community...Only 14 Lots on a dead end enclave. This Particular lot has a multimillion dollar view facing due West down the River. Two balcony's and 2 car garage with extra high ceilings. Perfect for the growing family and the in laws to be comfortably housed as visitors or on a permanent basis! The Main floor features 10ft high ceilings, an entertainers chef kitchen, custom Wolstencroft kitchen cabinetry, Quartz waterfall counter top & pantry. Open concept space flows into a generous family room & eating area. The second floor boasts a laundry room, loft/family room & 2 bedrooms with their own private ensuites & Walk-In closets. Front bedroom complete with a beautiful balcony with unobstructed glass panels. The third features 2 primary bedrooms with their own private ensuites & a private office overlooking Lynde Creek & Ravine. The view from this second balcony is outstanding! Note: Elevator is standard with an elevator door to the garage for extra service! (id:61476)
964 Frei Street
Cobourg, Ontario
OPEN HOUSE *Sunday December 14th from 12-2* Step into comfort and convenience, in one of Cobourg's best neighbourhoods! This inviting 3-bedroom executive home sits just minutes from the 401, hospital, public schools, Walmart and everyday conveniences you'll appreciate. Impressive curb appeal and a 2-car attached garage leads to the double door entry with soaring ceilings! On the main floor you'll find neutral decor and generous rooms laid out for easy living and entertaining. With smooth transitions from the living spaces to the eat-in kitchen with a walk-out to the mature, landscaped backyard and formal dining area with a built-in gas fireplace (or 2nd family room), day-to-day living feels effortless. Complete with a 2pc. powder room & main floor laundry, this traditional layout hosts 3 bedrooms and 2 more bathrooms on the upper level! Upstairs, the spacious primary bedroom welcomes you with a walk-in closet and updated 3-piece ensuite, joined by two other well-sized bedrooms and a modern 4pc. bath that share the thoughtful design and natural light that runs through the home. Downstairs, the finished basement is complete with impressive storage, a large recreation room, home office or hobby space, in addition to a neatly tucked away utility room. Step outside to an extra deep, private lot framed by mature trees, where the interlock patio sets the stage for summer evenings, pets at play or even a future pool - an ideal backdrop for building memories. With a large attached double garage that has ample height for extra storage, this home supports busy lives and simple pleasures alike. All this, in a community that blends small-town warmth with easy access to everything you need. (id:61476)
97 Havelock Street
Cobourg, Ontario
Charming and Affordable Downtown Living. Discover the perfect blend of comfort and convenience with this move-in-ready 1.5 storey home, ideally situated in a charming downtown neighborhood. This delightful home features two cozy bedrooms, with an additional loft flex space that can easily be transformed into a third bedroom, office, or living area. The spacious kitchen and living area provide ample room for family gatherings and entertaining guests. A beautifully appointed 4-piece bath and a large master bedroom enhance the comfort and functionality of this residence. The great covered wrap-around porch is an ideal spot for entertainment, offering plenty of space for outdoor relaxation. Recent upgrades include a newly paved shared driveway, re-parged foundation, a 9.5 x 13 shed added in the backyard, and a new furnace and hot water tank in 2024 (both owned). This home is awash with natural light with ample large main floor and 2nd floor windows. Additionally, previous upgrades include windows, plumbing and electrical systems, ensuring peace of mind. Embrace the vibrant lifestyle with close proximity to a wide array of amenities, including Cobourg Heritage harbour & marina, beach, shops, and restaurants, the Via station, grocery store, and much more are also just steps away. This property has been virtually staged. (id:61476)
239 Nickerson Drive
Cobourg, Ontario
Move in for CHRISTMAS! Well-Maintained Home with Separate Lower-Level Living and Expansive Outdoor Space. Welcome to 239 Nickerson Drive, a thoughtfully maintained home set on an impressive 235-foot deep lot in Cobourg's desirable east end. This inviting property offers a bright and functional layout along with a fully finished lower level featuring its own kitchen, BONUS ROOM, full bathroom, living room and separate entrance. Ideal for extended family, guests, or in-law living. Check local rules for potential rental. The main floor features two comfortable bedrooms, eat-in kitchen, full bath, and a living and dining area with plenty of natural light and patio doors leading to an oversized 12 x 20 deck the perfect spot for entertaining or relaxing outdoors in TOTAL PRIVACY. Deck includes a gazebo, creating a shaded retreat surrounded by mature trees. The spacious yard ( great spot for a skating rink) offers plenty of room for kids to play and your furry friend to run. Included are three garden sheds for all your outdoor tools and storage needs. Located in a quiet, family-friendly neighbourhood, this home is steps from the Cobourg Community Centre, which offers fitness facilities, skating rinks, and year-round recreation programs. Close to schools, parks, shopping, and Cobourg's vibrant downtown and beach combining space, comfort, and lifestyle in one perfect package. PLEASE NOTE: THIS PROPERTY IS VIRTUALLY STAGED. (id:61476)
2535 Castlehill Drive
Cobourg, Ontario
When Location Tops Your List - This One Delivers! Set on a private, beautifully landscaped lot just minutes from Cobourg's beach, marina, golf, hospital, shopping, dining, and 401 access, this meticulously maintained raised bungalow offers the perfect blend of country charm and town convenience. Step inside this bright and updated 2+1 bedroom, 2-bathroom home and be instantly impressed. The modern gourmet kitchen features granite counters, extensive custom cabinetry, and a built-in desk perfect for everyday living and entertaining. A stunning 4-season sunroom with cathedral ceiling, heat/AC, and wraparound windows opens to a unique upper deck with views of Lake Ontario ideal for morning coffee or sunset gatherings. The lower level offers a generous family room, freshly renovated 3-piece bath, bright third bedroom, and a large laundry area with direct entry to the 1.5-car garage. Enjoy quality finishes throughout, including hardwood, tile, and luxury vinyl plank flooring. Energy efficiency is top-notch with a ground-source heat pump and premium Water Furnace system offering substantial hydro savings. Outside, the charm continues with perennial gardens, fruit trees, berries, asparagus beds, and a steel gazebo with custom rubber flooring. Three custom sheds (10x18, 8x10, 8x8) provide excellent storage. Additional upgrades include a lifetime metal roof, freshly paved drive, newer windows, high-end kitchen appliances (10K+), dusk-to-dawn motion lighting, and security system. Full list of features/upgrades attached. Move-in ready and truly special this is the one you've been waiting for! (id:61476)


