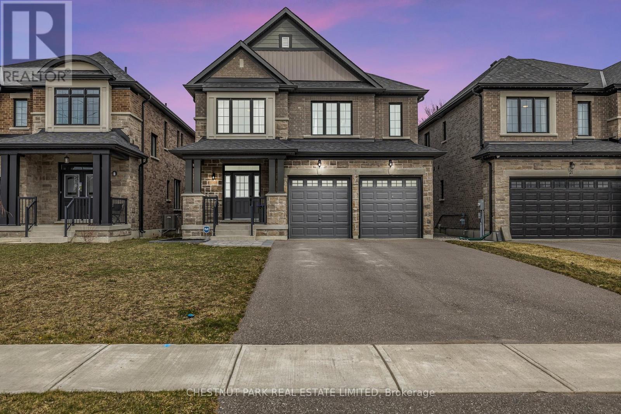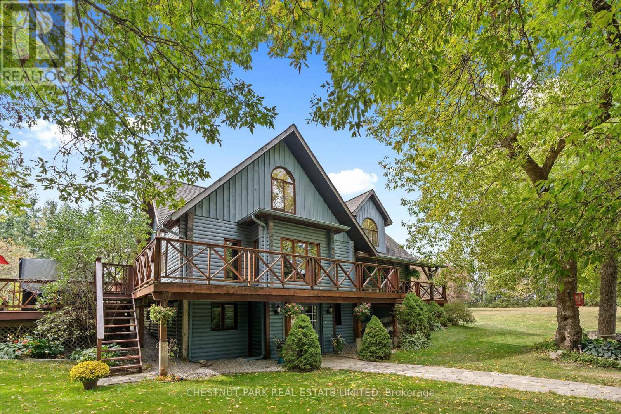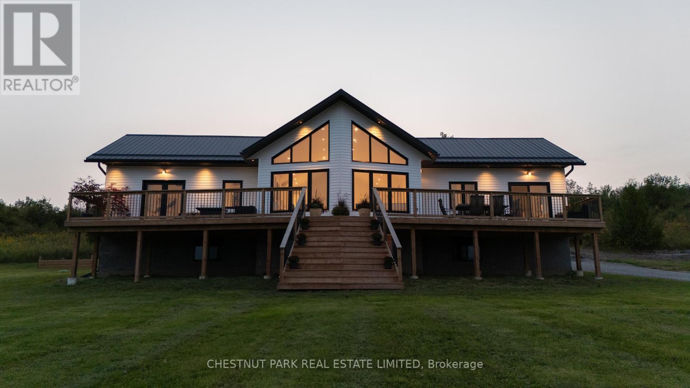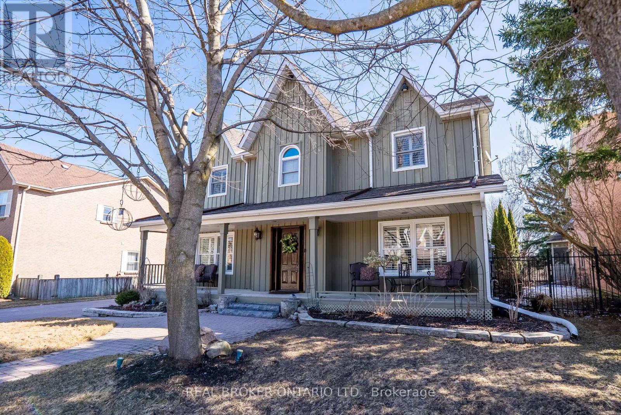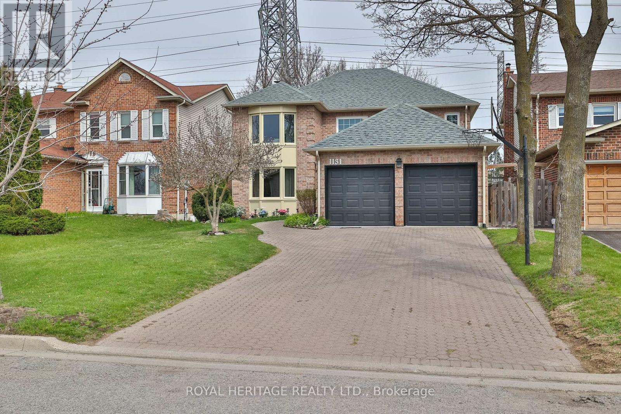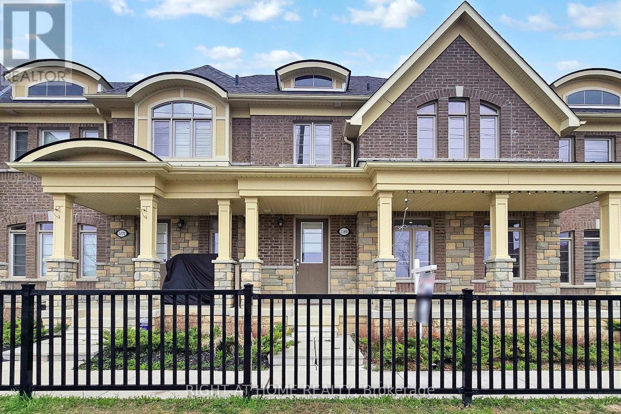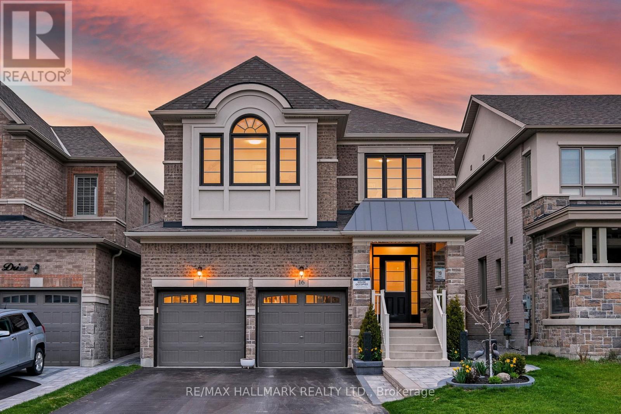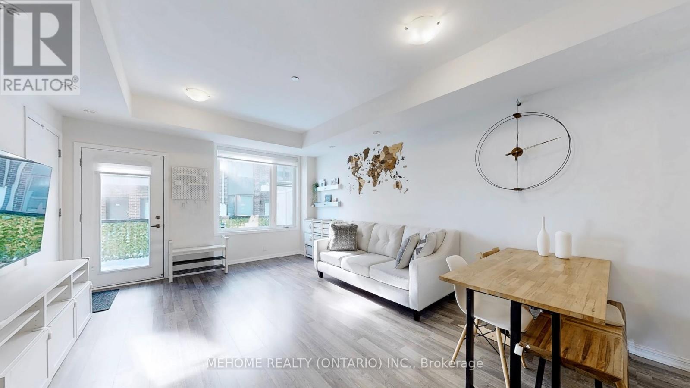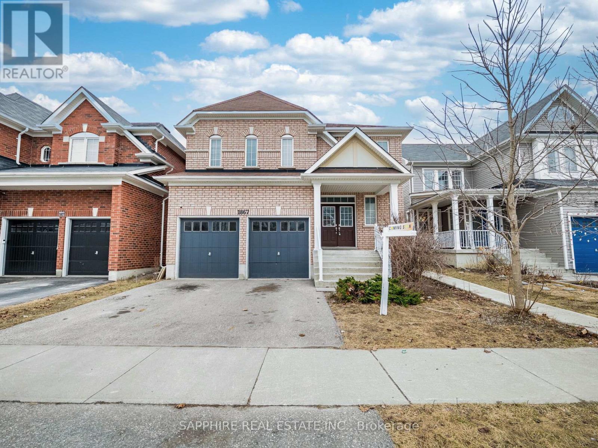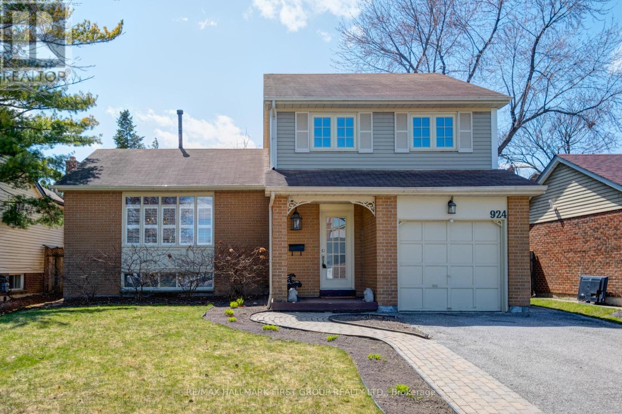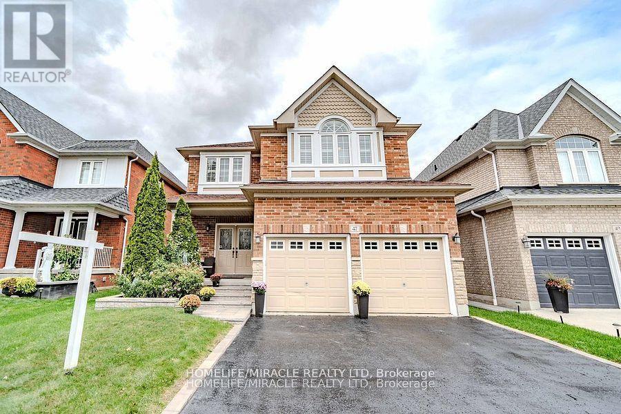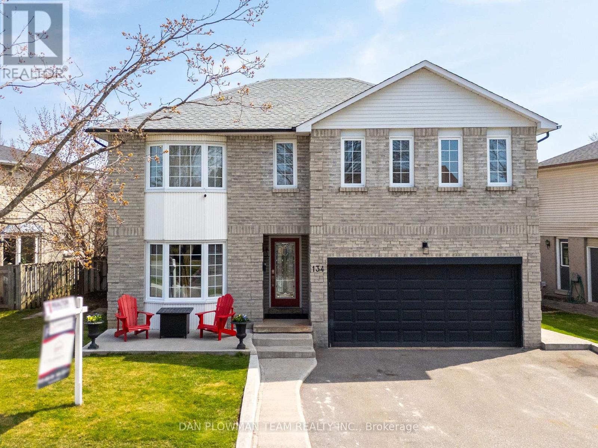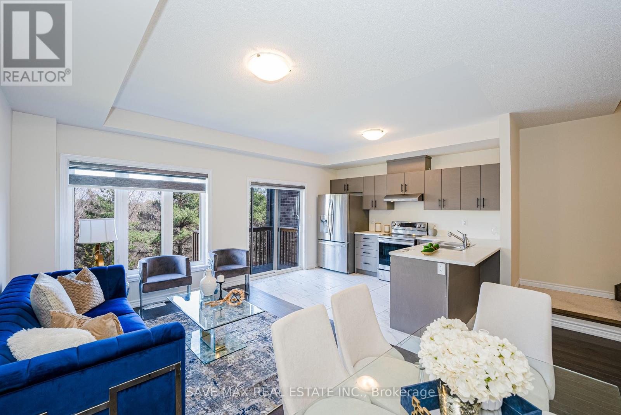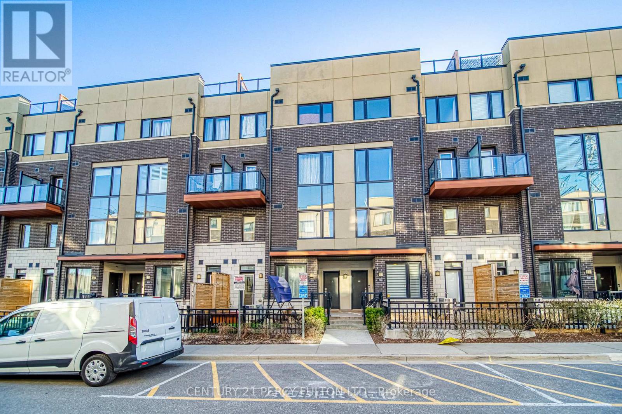12 Joseph Street
Uxbridge, Ontario
Charming Bungalow on a Spacious Corner Lot! Welcome to 12 Joseph St., a well-maintained 3+1 bedroom, 2-bathroom home offering a versatile layout and endless potential. Nestled on a large corner lot just a quick walk from town and beautiful Elgin Park, this property offers privacy, functionality, and a great outdoor setting with mature trees and fragrant lilacs. Inside, you'll find a bright and welcoming living space with a dedicated dining room and a functional kitchen. Three bedrooms are located on the main level, including a spacious primary. The partially finished basement features a rec room, an additional bedroom with above-grade windows, and a 2-piece bathroom, as well as a great workshop space with a built-in workbench and plenty of storage options. Updates include all windows (2022), shingles, eaves, soffits & fascia (approx. 5-8 years), forced air gas furnace, and central A/C (approx. 5-8 years). The main floor hallway and kitchen feature luxury vinyl flooring for a modern touch. Enjoy the convenience of an attached oversized 1-car garage, plus a second detached garage/studio (approx. 285 sq ft) with a baseboard heater and window A/C unit--perfect for a workshop, hobby space, or art studio. Step outside and fall in love with the backyard--a private, beautifully treed space perfect for entertaining or relaxing. Perennial gardens, flowering shrubs, a 3-variety apple tree, flowering crab apple, lilacs, hydrangeas, ostrich ferns, and spring bulbs create a lush and colourful outdoor retreat. String lights add a magical touch in the warmer months, making this a cozy haven for summer evenings. With plenty of room for gardening, lounging, or play, this yard is truly a standout feature of the home. (id:61476)
19 Low Boulevard
Uxbridge, Ontario
Welcome to this beautifully upgraded 2021 family home, blending comfort, style, and functionality. Enjoy main floor dimmable pot lights, and engineered hardwood throughout. The oak staircase with wrought iron balusters adds elegance, while upgraded doors and trim elevate the homes appeal. The home office features French doors and panelled walls, while the powder room includes an upgraded vanity. The custom-designed kitchen by Aurora Kitchens ($39,000) is a chefs dream, featuring Elmwood cabinetry with soft-close doors, pull-out pantry drawers, built-in pan dividers, spice drawers, and cutlery inserts. Additional high-end features include a built-in microwave oven, gas cooktop, oven, and sleek range hood. The family room boasts a cozy gas fireplace, custom shelving, and cabinetry ($3500). The laundry room includes custom cabinetry ($3000) and direct access to the garage and exterior. Upstairs, the primary bedroom features a custom walk-in closet ($13,000) and a luxurious ensuite with double shower heads, a built-in bench, double sinks, a lowered vanity, and a wainscotting accent wall. Bedroom 2 offers a walk-in closet and a 3-piece ensuite with a glass shower and quartz countertop. Bedrooms 3 and 4 share a Jack-and-Jill bathroom with a tub/shower and quartz countertops, with Bedroom 4 also having a walk-in closet. A 2-car garage with a 4-car driveway, offers ample parking space for the entire family and guests. The exterior features $30,000 in landscaping, including pavers and a garden around the front and west side, stepping stones and river rock on the east side, and a backyard patio with a gazebo and garden. Additional features include an on-demand hot water heater (rental), gas BBQ hookup, natural gas heating, Bell alarm system (transferable), and central air conditioning providing comfort. This home offers the perfect combination of luxury, function, and design. Schedule a viewing today to experience this exceptional property! (id:61476)
443 Feasby Road
Uxbridge, Ontario
Rare Premium Private 10 Acre Parcel with Southern Exposure, Mature Trees, 2966 SQFT 5 Bedroom Home w/ 3 Car Garage + Storage Loft + Finished Basement, 3 Car 35x21 Detached Workshop + Loft, 6 Stall Barn + Hay Loft, 3 Paddocks, and Acre Pond on Desirable Feasby Road. Enter through the long tree-lined private driveway into your own country retreat. Custom built 2966 SQFT 5 Bedroom 4-Level Sidesplit offers large principal rooms, a covered front porch, a bright open-concept layout and two kitchens. Oversized Family Room with laminate flooring, wood stove and multiple walk-outs to the patio. Spacious Combined Dining/Living Room with laminate flooring. Primary Suite with walk-in closet and 3-piece ensuite. 5th Bedroom with 3 piece bathroom, kitchen and laundry room is ideal for multi-generational living. 3 Car Detached Garage/Workshop (1991) is insulated/heated with a wood stove, electric blower and propane heater as well as a storage loft. 6 Stall Barn w/ Hay Loft (1986), Tack Room, Shavings Storage Room, and Hydro. The majority of the lot is open and dry with the perimeter of the lot lined with mature trees enhancing the privacy and natural setting. Original Long-Time Owners. First Time Offered. Quiet Dead-End Section of Feasby Road Offers Privacy and Low Traffic. (id:61476)
483 Simcoe Street
Brock, Ontario
This Is a Very Charming Century Home In The Heart Of Up & Coming Town Of Beaverton, This 2.5 Story All Brick Home Exudes An English Country Garden Feel, Many Native Plants And Flowers Bring The Wildlife To You - You'll Feel Like You're In A Perennial Dream! Thousands Of Hours Were Spent By The Owner Creating The Backyard Floral Masterpiece and Gorgeous Goldfish/Koi Pond With Rock Waterfall. Heading Inside There Is The Updated Kitchen With Granite Counters, Slate Flooring, Pot Lights And A Breakfast Bar That Flows Into The Dining Room With Pocket Doors That Open To A Large Living Room & Napoleon Woodburning Fireplace, Main Floor Family Room/Study, Original Large 3 Season Front Porch For Those Morning Coffees, Beautiful Original Dark Harwood Flooring Through Out, 4 Pc Bath On Second Floor With Large Primary Bedroom Featuring A Walk In Closet, 3 More Good Sized Bedrooms Up & Closed In Sun Porch Overlooking The Rear Gardens, 3rd Floor Can Be Converted To Loft Office Area, Arts Room Or An Extra Bedroom, Large Rear Yard And Rear Deck, Very Private And Quiet. Shingles (2023) New Eaves Troughs (2024/2025) (id:61476)
1023 Concession Road 8 Road
Brock, Ontario
Immerse Yourself In Nature On Approximately 67 Acres (17 Acres Cleared Land And 50 Acres Forest) Of Private Land, Boasting A Custom-Built 4 Bed, 4 Bath Bungaloft Constructed In 2020. Enjoy The Spacious 2100Sqft Main Floor Complemented By A 400Sqft Loft, Featuring A Grand Main Room With A 24Ft High Ceiling And A Charming Stone Gas Fireplace, All Heated By Radiant Heat Throughout The Main Floor, Basement, And Garage. Gourmet Kitchen: Indulge Your Culinary Desires In The Kitchen Adorned With A Large Center Island, Bosch Cooktop, And Leathered Granite Countertops, Complemented By Top-Of-The-Line SS Kitchenaid Dual Convection And Microwave With A Lower Oven, Alongside An Oversized SS Fridge. Witness Breathtaking Sunsets From The West-Facing Wall And Enjoy A Serene Ambiance In The Amazing Sunset-Bathed Primary Bedroom And Loft Overlooking The Main Room, Accentuated By A Stunning Window Wall. Delight In The Convenience Of A Three-Season Sunroom With A Walk-Out To The Deck And Beautifully Finished Basement Offering A Woodburning Fireplace And Fabulous Additional Living Space. Parking For Over Fifty Vehicles In A Side Drive, Plus Parking In Front With Access To Spacious Three Car Garage. Power For Side Parking Area, Wiring For A Generac System, And Enhanced Security With 5 Exterior Wifi Cameras And A PVR Camera System. Septic And Well Are Clear Of The Back Yard Allowing Plenty Of Room For A Pool Or Use The Existing Hot Tub Wiring ($4,000) And Install A Hot Tub! Enjoy the Tax Benefits Of RU Zoning! (id:61476)
11590 Sideroad 17 Rd
Brock, Ontario
Nestled on a peaceful country road just minutes from Uxbridge, this custom log home sits on a private 9-acre lot and is accompanied by a detached three-car garage and a beautiful barn offering a multitude of possibilities. The first stop on the drive in is the 3,900 sq. ft. barn, complete with the most picturesque Dutch doors, the barn has six generously sized hemlock stalls with automatic water and easy-access feeders. Additional barn amenities include an attached single-car garage, a heated tack room, a 2-piece bathroom, laundry facilities, and separate easy access hay storage. The second floor offers a bright, partially finished space, featuring separate entrances, two walkout decks, and endless potential to suit your needs. Continue down the drive to the detached three-car garage and the main home. The log home is a perfect blend of rustic sophistication. The expansive windows offer plenty of natural light, seamlessly blending indoor and outdoor living. Enjoy breathtaking views and wrap-around decks, perfect for entertaining or relaxing in the spa tub tucked into the trees on the south side deck. Inside, the chefs kitchen with a spacious island, a cozy breakfast nook, and an open-concept family room complete with a cozy wood stove. Additional entertaining space features a formal dining and living room and a convenient gas fireplace. On the third floor, you'll find three well-sized bedrooms that exude warmth and character, including a primary suite with double walk-in closets and an ensuite. Outside is a manicured oasis with perennial gardens in every direction. Conveniently located minutes north of Uxbridge and just off Lakeridge Rd - quick, easy access to the 407! (id:61476)
19 First Avenue N
Uxbridge, Ontario
Welcome home to 19 First Ave! This (Circa 1890) classic colonial revival Victorian features an intriguing blend of period details and new age amenities. Boasting striking curb appeal, this beauty sits majestically on a 68' x 198' beautifully treed lot on one of Uxbridge's most iconic and historically significant streets. Relax and sip your favorite beverage on the welcoming covered porch while engaging with the neighbours passing by. The magnificent back yard is showcased by the tiered composite deck overlooking the stone patio with hot tub. This multipurpose entertainment oasis is conveniently serviced by a hydraulic pass thru "bar" window with Phantom screen located off the kitchen. Pool lovers will appreciate the expansive remaining yard in which to install a pool and reap the sunny benefit from the southern exposure. In 2020 a primary bedroom suite was constructed with a California Closets dressing room, 5 pc "spa like" ensuite and gorgeous bedroom with vaulted beamed ceiling, locally sourced whitewashed barn board feature wall with custom mantle and electric fireplace, hardwood floor and French doors with built-in blinds and Phantom screens leading to the awaiting hot tub. 2022 saw a custom renovation to the existing kitchen by Aurora Kitchens which doubled its size and implemented all the features and upgrades that any top Chef would insist upon. Pride of ownership investment into the property continued this past year with the addition of a two-vehicle carport architecturally designed to blend seamlessly with the Victorian lines of the home's front elevation. New matching porch columns and railing were also installed. New period appropriate storm windows were installed except for one on the front porch which is original to the home. A Generac "Whole House" backup generator installed in 2023 provides guaranteed power in an outage. Leave your vehicle parked and enjoy your relaxing short walk to many of the downtown's fine restaurants and the famous Roxy Th (id:61476)
1021 St Marys Boulevard
Brock, Ontario
Gorgeous new custom bungalow with wide-open Easterly views set on a sprawling 16 acres with potential for all of your country dreams come true, just 10 minutes from Uxbridge!! Luxury, modern finishes, soaring ceilings, custom cabinetry/built ins and swoon worthy baths. A 300 ft driveway lined with maples leads you to this private dream property as it sits conveniently close to all amenities on a quiet road with minimal traffic. Gorgeous high-end finishes include a large centre island, stone slab backsplash, 5 burner gas range and cathedral 16 foot ceilings. The main living space enjoys floor to ceiling glass exposure that invites guests out onto the 550 square foot expansive east-facing deck overlooking panoramic views. Primary suite is a calm retreat with tandem shower-heads & heated flooring in the 5 piece ensuite, a walk-in closet, and walk-out to outdoors. Downstairs, an unfinished, above-grade basement with 9 foot ceilings awaits with a blank canvas for additional bedrooms or more living space, outfitted with 2 rough-ins for bar & bathroom. Add a walkout and create a nanny flat, or double your square footage to 3400 for your own use! ICF foundation. Other finishes & updates include: beautiful 7 inch wire-scraped hardwood flooring, shiplap panelled ceilings, custom built ins/vanities, Napoleon electric fireplace, drywall recessed windows, main floor laundry room with quartz counters & built-in sink, walk-in closet with custom organizer, banquette seating around dining, 4-seater breakfast bar, steel roof & more!! Rare opportunity to own 16 acres without any conservation authority - let your dreams run wild!! When adventure calls, a network of trails, Beaver River, local markets and farm to table dining are just beyond your doorstep - A country-living dream come true! **EXTRAS** Steel Roof. ICF Above Grade Basement w/ 9 foot ceilings & 8 Above Grade Windows - Plumbed for Bar & Extra Bathroom. No Conservation or EP restrictions on property! Starlink Internet. Drill (id:61476)
73 Quaker Village Drive
Uxbridge, Ontario
A Rare Offering! Stunning Family Home Backing Onto Quaker Common. Opportunities like this don't come often! Nestled in one of Uxbridge's most sought-after neighbourhoods (Quaker Village), this rare gem is one of the very few homes that backs onto Quaker Common, offering unparalleled privacy, stunning sunrise views, and a serene natural backdrop. Inside, this 4-bedroom, 3-bathroom home is designed for both comfort and elegance. The main floor features a formal living room, a separate dining area off the kitchen with a walkout to your private deck, and a beautifully updated kitchen with high-end appliances, a large island with a rare built-in prep sink, and another walkout to a private pergola-covered deck perfect for morning coffee or summer entertaining. A main floor office provides the perfect work-from-home setup, while the laundry/mudroom with a side entrance adds convenience. Upstairs, the primary retreat is a true sanctuary, wake up to the best sunrises in Uxbridge, overlooking your stunning backyard and Quaker Common. The spa-like ensuite offers a relaxing escape, and the walk-in closet (currently used as a dressing room) can easily be converted back into a 4th bedroom. The two additional bedrooms are bright, spacious, and feature hardwood floors and large closets. The fully finished basement is an entertainers dream, complete with a billiards area, cozy living space, exercise room, and ample storage.The backyard is truly a showstopper! Fully fenced and professionally landscaped, this private retreat features an in-ground pool, a secluded hot tub, lush gardens, and multiple outdoor seating areas designed for total relaxation and entertaining. Whether you're soaking in the sun by the pool, unwinding under the pergola, or enjoying an evening under the stars, this backyard is a true escape from the everyday. Completing this incredible home is a rare detached 2-car garage a true luxury in this coveted neighbourhood. Welcome Home! (id:61476)
77 Main Street N
Uxbridge, Ontario
Beautifully Renovated 3-Bedroom Raised Solid Brick Bungalow in a Prime Uxbridge Location. Move-in ready and thoughtfully updated, this stunning raised bungalow offers modern elegance and everyday comfort. Extensively professionally renovated between 2017 and 2019, this home showcases high-end finishes, quality craftsmanship, and fantastic curb appeal. Inside, the bright and open-concept living and dining area is designed for both relaxation and entertaining, featuring pot lights, a large window, and a walkout to the deck. The heart of the home is the gourmet kitchen, where maple cabinetry, quartz countertops, a sleek glass tile backsplash, and stainless steel appliances create a stylish and functional space. The main floor offers three spacious bedrooms, including a primary bedroom with direct access to the backyard. The spa-like bathroom is a true retreat, boasting a glass-enclosed shower and a separate soaking tub. Extensive upgrades include newer windows, Tarkett luxury vinyl plank flooring, interior doors, trim, lighting, fireplace, entrance system, garage door, heating & A/C system, water softener, and a rental hot water tank. Step outside to enjoy a private backyard oasis, complete with a deck, a hot tub (2020), and a gazebo (2021) the perfect setting for outdoor relaxation. The paved driveway and charming front porch with armor stone accents add to the homes inviting curb appeal. The lower level provides excellent additional living space or an in-law or nanny suite, featuring an above grade window, a fireplace, newer flooring, a second kitchen, a bonus room with a walk-in closet, a second full bathroom and laundry room with access to the garage. Conveniently located just a short walk from downtown Uxbridge's shops, restaurants, recreation, and the scenic Trans Canada Trail, this home also offers an easy commute to the GTA, with the 407 just 20 minutes away and the 401 within 30 minutes. (id:61476)
14 Rennie Street
Brock, Ontario
Attention first time buyers, growing families & empty nesters, this 2,000sqft+, 3 bedroom home is located in desirable, friendly Sunderland! The sunfilled, spacious open concept main floor design is an entertainer's delight! Modern, family sized kitchen w granite counters, gas stove, custom backsplash & centre island overlooking great & dining rooms featuring crown moulding, smooth ceilings & pot lights. Huge primary bedroom w 4pc ensuite (separate shower & tub) & large walk-in closet. All good sized bedrooms w double closets & large windows. Bonus 2nd fl laundry & 5 pc main bath (2 sinks). Unspoiled basement w above grade windows & r/i bath. Beautifully landscaped w inviting covered front porch. Fantastic deck w awning overlooking greenspace, 3 parking spots, located a few steps away from Sunderland P.S. Built in 2015. A must see! (id:61476)
1131 Harvest Drive
Pickering, Ontario
Welcme To 1131 Harvest Drive * A Beautifully Renovted 4+2 Bdrm, 5 Full Bath Detached Home In Pickerings Desirable Liverpool Community * Offering Nearly 3000 Sq Ft Of Living Spce & Over $250,000 In Upgrdes, This Home Delivers The Perfect Blend Of Luxury, Function & Warmth For The Modrn Family * The Open-Concpt Main Flr Sets The Tone The Momnt You Step Inside, W/ Pot Lights Throughout, Lrge Windws Bringing In Endless Natral Light, & A Dramtic Staircase Anchoring The Airy Floorplan * Frshly Painted In 2025, The Hme Feat New Main Flr Windws & Drs Installed In 2024 & A Brand New Garge Door In 2025.The Bright Renovted Kitchen Is A Showstopper W/ Custom Two-Tone Cabinetry, Granite Counters, A Centre Island W/ Breakfst Bar Seating, & Expansive Views Perfct For Gathering & Entrtaining! * The Main Level Also Offers A Full Stand-Up Bath, Main Flr Laundry W/ Garge Access, & Two Direct Walkouts To The Outdr Space * Upstairs, 4 Generously Sized Bdrms & 3 Full Bathrms Provide Comfrtable Living For Families Of All Sizes * The Primary Suite Is A True Retreat W/ Hrdwd Flring, A Privte Sitting Area, & An Elegant Ensuite Bathrm Complte W/ A Skylight, Frameless Glass Shower, & Dble Vanity W/ Granite Counters * Secondry Bdrms Are Bright & Spacious, W/ Hrdwd Flrs & Modrn Neutral Finishes Throughout. * The Lwer Level Offers Excellent Versatility W/ A Fully Fin Bsmnt Feat A Full Sep Aprtmnt & A Privte Owner-Occupied Office Area, Ideal For Multi-Gen Living/ Rental Incme. * Outside, An Interlcked Drivewy Accommodates Up To Six Cars W/ No Sidewalk Interruption. * 1131 Harvest Drive Has Been Meticulously Maintained W/ A Roof Replaced In 2019 & Furnce & A/C Updated In 2015. * This Hme Has A Welcming Flow, A Sun-Filled Layout, & Fresh Contmporary Finishes, W/ Thoughtful Touches At Every Turn! 1131 Harvest Drive Is Move-In Ready & Perfctly Positioned Clse To Parks, Top-Rated Schls, Shopping & Transit. A Rare Offering Of Spce, Function & Style In One Of Pickerings Most Welcming Family Communities! (id:61476)
16 Goodwin Avenue
Clarington, Ontario
New Upgrades Added to this exceptional 4 bed / 3 bath bungalow raised detached corner lot home offers a perfect blend of relaxation, style, and convenience. Built with solid brick on a coveted corner lot, this prime location in serene community of Clarington is a short drive from schools, parks, and essential amenities, making everyday living effortless. With minimal stairs, this home is perfect for raising children, working class, or seniors. The layout boast large windows bringing in abundant natural light, enhancing the picturesque views and ensuring excellent ventilation year-round. In warmer months, the well-placed windows provide natural airflow, reducing the need for air conditioning and allowing for energy savings. The separated kitchen from the living and dining areas, creates privacy and safety for meal preparation. Downstairs, the fully finished basement adds exceptional versatility to the home. It boasts an additional two bedrooms and a bathroom, making it an ideal space for guests, a home office, or recreational use. Additional standout features of this home is its numerous recent upgrades: In 2020, the furnace and main systems were changed to enhance efficiency and comfort. Further improvements in 2022, includes the installation of a state-of-the-art heat pump and a smart tankless water heater. The tankless system is both energy-efficient and convenient, providing instant hot water while significantly reducing utility costs. Whether multiple family members are using hot water simultaneously or switching between gas and electricity for heating, this smart system ensures a seamless experience tailored to energy savings. Outdoor enthusiasts will love the expansive backyard, complete with a swimming pool, a hot tub and a Gazebo, perfect for family fun and relaxation. Whether you're looking for more space for your growing family or well-appointed home just for you , this Clarington gem delivers the perfect balance of suburban charm and modern convenience. (id:61476)
11 Fenwick Avenue
Clarington, Ontario
This detached raised bungalow is located in a highly desirable, family-oriented neighborhood with convenient access to a wide array of amenities. The open-concept layout features- three (3) bedrooms, two (2) full bathrooms, a single-car garage, a well-appointed living and dining area, a modern kitchen, energy-efficient LED lighting. The primary bedroom includes a semi-ensuite bathroom and direct access to a spacious deck that overlooks a generously sized, fully fenced backyard. A substantial driveway provides ample parking. Recent improvements include new laminate flooring throughout, a roof replacement, window replacements, and central air installation. This residence is presented in move-in ready condition. (id:61476)
1169 Church Street N
Ajax, Ontario
Executive 1900sqf plus 3-Bedroom, 3-Bath Townhouse in Northwest Ajax** Welcome to this stunning executive townhouse nestled in the highly sought-double car garage after community in Northwest Ajax. Offering the perfect blend of modern design and functional living, this spacious 3-bedroom, 3-bath home is sure to impress. Boasts a spacious open-concept layout that is perfect for entertaining or enjoying time with family. The expansive family, breakfast, living and dining areas, hardwood floor on main level, are flooded with natural light, creating a bright and inviting atmosphere. The chef-inspired kitchen is designed with both style and practicality in mind, featuring premium finishes and ample counter space for all your culinary creations, Freshly painted , pot lights, and much more, close to, 401 and 412, schools, shopping mall, worship place, goodlife and all you have in mind!!! potl fee is 165 per month (id:61476)
364 Carnwith Drive E
Whitby, Ontario
Welcome to 364 Carnwith Drive East in family friendly Brooklin! Built by Melody Homes this 4+2 bedroom features ample room for the growing family in the fully finished basement with rec room, 3pc bath & 2 bedrooms with legal egress window. The main floor offers an inviting entry with wainscotting detail, upgraded 10ft ceilings, hardwood floors, pot lighting, laundry/mud room with garage access & more. Designed with entertaining in mind with the elegant formal living & dining rooms. Family sized kitchen boasting built-in stainless steel appliances, pantry, working island with breakfast bar, backsplash & breakfast area with sliding glass walk-out to the backyard. Family room with cozy gas fireplace & backyard views. Upstairs is complete with 8ft ceilings, 2.15 x 2.04 nook, 4 very generous bedrooms including the primary retreat with 4pc soaker tub ensuite & walk-in closet. Situated steps to demand schools, parks, transits & easy hwy 407/412 access for commuters! (id:61476)
2560 Bandsman Crescent
Oshawa, Ontario
Absolutely Stunning Tribute-built Corner Detached Home In Highly Sought-after North Oshawa! This Gorgeous, North-east Facing Property Is Flooded With Natural Light Throughout The Day. As You Enter, Youll Be Welcomed By A Modern Design Featuring 9-ft Ceilings, Elegant Hardwood Floors, Large Windows, Brand-new Light Fixtures, And Pot Lights Throughout The Home. The Spacious Family Room Offers A Cozy Gas Fireplace, Complemented By Modern Pot Lights And Bright Windows. A Separate Formal Dining Room Provides Direct Access To A Balcony Overlooking The Ravineperfect For Entertaining Or Enjoying A Quiet Evening. The Standout Kitchen Boasts Stainless Steel Appliances, A Stylish Backsplash, A Breakfast Bar, And A Bright Breakfast Area With A Walkout To The Backyard. Upstairs, Youll Find Four Beautiful And Spacious Bedrooms. The Primary Suite Includes A Luxurious 5-piece Ensuite And A Walk-in Closet. The Remaining Bedrooms Include Large Closets And Bright Windows, Making Them Perfect For Family Members Or Home Office Setups. The Builder-upgraded Separate Side Entrance To The Basement Adds Incredible Potential For A Future In-law Suite, Income-generating Apartment, Or Multi-generational Living A Highly Desirable Feature In Todays Market. Outside, The Corner Lot Location Offers A Larger Yard, More Privacy, And Extra Curb Appeal. The Home Is Ideally Situated Close To Everything You Need - Hwy 407 , 401 & 412, Costco, And Over 1.5 Million Sq. Ft. Of Shopping. Also Within Proximity To Top-rated Schools Like Maamawi Iyaawag Public School, Ontario Tech University, Durham College, And Beautiful Parks Such As Sandy Hawley Park And Charles P.b. Taylor Park. This Location Truly Strikes The Perfect Balance Between Urban Convenience And Natural Tranquility Making It One Of North Oshawa's Most Desirable Communities To Call Home. (id:61476)
27 Forest Grove Drive
Whitby, Ontario
* 4 +1 Bedroom 3 Bathroom Detached Home In Pringle Creek Whitby * Totally Renovated * New Hardwood Floors on Main & Second * New Oak Stairs With Wrought Iron Pickets *New Kitchen with Quartz Counters & Backsplash * Breakfast Area with Walk-out to Deck * New Bathrooms * Freshly Painted * Entrance Through Garage * New Oak Stairs With Wrought Iron Pickets * Primary Bedroom With 6 Pc Ensuite * Front Interlock Walkway * Finished Basement With Bedroom, Rec Room, Den ad New Vinyl Floors * Steps to Catholic Elementary Schools & Sinclair High School, Parks, Shops, Hwy 401, & More * Furnace & Central Air (8 Yrs) Roof (15 Yrs) * Windows (10 Yrs) (id:61476)
16 Huggins Drive
Whitby, Ontario
Welcome to this Stunning Luxury Home Built by Award-Winning GREAT GULF Homes, Nestled in the prestigious Rural Whitby community. Only 3-year-new, Still under the Ontario New Home TARION Warranty *Boasting 2,415 sq ft above grade (as per builder ) plus 1,100 sq ft professionally finished basement apartment with a separate entrance *Certifed energy efficient home *Inviting curb appeal *No sidewalk parking for 6 cars total *9-ft ceilings on the main floor *Open-concept layout with plenty large windows *Over $150K+ in upgradesincluding: *Premium engineered hardwood flooring throughout *dazzling crystal chandeliers *Gourmet kitchen with high-end Thermador gas stove & dishwasher * Finished Basement Apartment upgraded by the builder with 1 bedroom, 4pcs bathroom, separate laundry, large window meeting the fre code, brand-new kitchen with all stainless steels appliances (will be completed by May 15) *Fully fenced with 2 entrance* Professionally landscaped backyard with stone patio, gazebo, and lush garden with 6 fruit trees yielding delicious fruits ( 5-in-1 cherry, apple, and 4 grapevines). Don't miss the opportunity to own this special luxury home in a peaceful and family-friendly neighborhood. Perfect for families or those seeking a turnkey property with an income-generating basement suite. (id:61476)
2 Drew Court
Whitby, Ontario
Welcoming 3-Bedroom Home on a Quiet Court in Prime Whitby Huge Backyard situated directly across from a Ravine!This is the one you've been waiting for! Tucked away on a peaceful, family-friendly court in one of Whitby's most desirable neighborhoods, this warm and inviting 3-bedroom home is perfect for growing families.You'll love the fresh updates throughout from the modern kitchen to the updated floors and bathrooms (new front and garage door '24, newer appliances, upgraded lanscaping, new roof 24', and more! (see attachments) time to just move in and enjoy! The main floor offers a bright, open layout thats great for everyday living and hosting family and friends. Upstairs, you'll find three spacious bedrooms. The finished basement (upgraded flooring, lighting, and drywall '24) adds even more room for a kids play area, home office, or hangout space. But the real showstopper? The rare oversized backyard! Its the ultimate spot for summer BBQs(Natural Gas h/u), backyard games, gardening, or just letting the kids and pets run around. Theres space for everyone to enjoy.Close to great schools (CE Broughton and Julie Payette(F/I), parks(the list is endless, but starts with feeding the ducks at Pringle Creek!), shopping, and with easy access to highways, this is a home where you can truly settle in and make memories. Come see it for yourself - you're going to feel right at home! (id:61476)
27 Zachary Place
Whitby, Ontario
Welcome to this meticulously maintained & updated spacious family home designed for both comfort & functionality. This property offers 4 large bedrooms on the upper level, along with 2 additional bedrooms in the fully finished basement with a 3pc bath, perfect for extended family, guests or home office use. The main floor features gleaming hardwood flooring & a modern kitchen complete with quartz countertops, a stone backsplash, a large breakfast island, & convenient garage access. Enjoy the walkout to a private deck, ideal for outdoor dining & entertaining. The home also includes separate living, dining & family rooms, providing a flexible layout for both everyday living & formal occasions. Located on a no-sidewalk lot with an interlock pathway, this home offers extra parking & impressive curb appeal. A true blend of style, space & smart design-ready for your family to move in & enjoy. Furnace '23, A/C '24, deck '20, basement bath '19, ensuite bath '21, garage door opener '18. (id:61476)
36 Ball Crescent
Whitby, Ontario
LOCATION LOCATION Detached home located in the most desired Williamsburg community!!! Walking Distance to the Best Schools In Durham Top Ranked Elementary and Secondary. Suburban Charm Yet Conveniently Close To All Amenities and Walk To Famous Rocketship Park & Thermea Spa. This Detached Double Car Garage Home On Quiet Street Greets You With Fantastic Curb Appeal, No Sidewalk Parking For 6 Cars. The Double Door Entrance Opens Into X-Lrg Foyer With Double Closets, Open Concept Layout On Main With Smooth Ceilings and California Shutters Thru-out, Potlights, Solid Core 4 Panel Doors, Hardwood Floors, chefs Kitchen Overlooks The Dining Perfect For Entertaining. Walk Out To Private Backyard Oasis, With Large Deck, Custom Pergola, Shed and Gas Line For BBQ. Main Floor Laundry With Garage Access & Entrance To Finished Basement. Winding Staircase Leads To 2nd Floor With Three Large Bedrooms, Brand New Broadloom, Primary Offers Walk In Closet, Custom Fireplace Wall and 4 Pc Ensuite Bath. Completely Finished Lower Level with 4th Bedroom/Office Space, Custom Dbl Murphy Bed, Open Concept Rec/Family Space With Potlights, Gas Fireplace. Great Storage Space. Family Friendly Neighborhood, Hwy 412 & Hwy 407, Heber Down Conservation. Norstar Windows, Doors ('24) Roof (3 Yrs) Furnace/AC ('24) (id:61476)
153 Portview Road
Scugog, Ontario
Lake Views & Sunsets Await! Fall in love with this beautifully renovated bungalow, just steps from the waters edge! Enjoy panoramic lake views from multiple windows and relax on the stunning two-tiered deck perfect for entertaining, dining al fresco, or simply soaking up breathtaking sunsets over the lake. This west-facing gem offers the perfect balance of nature and convenience just 5 minutes to the charming town of Port Perry, with its boutique shops, restaurants, and amenities, and only 20 minutes to the 407.Inside, the heart of the home is a showstopper: a designer kitchen featuring a massive island, deep pot drawers, and abundant cabinetry for all your storage needs. The open-concept layout flows effortlessly to the upper deck, ideal for enjoying evening skies, while the lower deck offers ample room for barbecues and outdoor gatherings. Other highlights include a spa-inspired bathroom with glass walk-in shower, cozy fireplace, and generously sized bedrooms with custom built-ins. With parking for 3 vehicles and unbeatable access to lake life paddleboard, kayak, or canoe right across the street, explore nearby walking trails, and enjoy front-row seats to Canada Day fireworks from your own deck this home delivers the lakefront lifestyle without the high price tag or upkeep .Don't miss this rare opportunity to live by the lake! (id:61476)
41 Bowles Drive
Ajax, Ontario
Immaculately maintained John Boddy freehold townhome nestled in the heart of Pickering Village. This extra large model boasts four bedrooms, three bathrooms, large welcoming foyer, direct garage access, Main floor laundry, brand new hardwood floors and freshly painted throughout. Combined Living and dining room includes cozy family room with gas fireplace, sun filled large eat in kitchen with walk out to fully fenced backyard with no neighbours behind. Primary bedroom offers a four piece ensuite with large walk-in closet and three additional generous size bedrooms complete the second floor. Steps away from transit, elementary, and high schools, Hwy 401 and all amenities. Don't miss this fantastic opportunity! (id:61476)
1106 Lockie Drive
Oshawa, Ontario
Discover This Gorgeous 3-Storey Freehold Townhouse In North Oshawa, Featuring 3 Bedrooms, 3Baths, And A Modern Open-Concept Kitchen With A Walk-In Pantry. Enjoy Two Private Balconies And No Maintenance Fees! The Ground Floor Offers Convenient Garage Entry. This Property Has Great Income Potential And Is Perfect For First-Time Buyers. Located Close To Oshawa University, 407 ETR, And All Essential Amenities. (id:61476)
2968 Seagrass Street
Pickering, Ontario
Bright and Spacious Detached Home Located In Family-Oriented Prestigious Neighborhood In Greenwood, Pickering. This Stunning Home Features with Good Size 4 Bedrooms+3 bathrooms, Separate Living Room and Family Room, $$$ Upgrades, Large Primary Bedroom W/6 pcs ensuite & walk-in closet,, Modern Kitchen W/Quartz Countertop and Large Centre Island, Open Concept Eat-In Kitchen, including an open-concept layout perfect for entertaining, Second Floor Laundry , Upgraded Stained Oak Stairs With Metal Spindles, In Garage a rough-in for an EV charger.200-amp electrical service, With 9' Feet ceilings on both the main and second floors, Access To Garage From Inside Of Home. Close to To All Amenities, Schools, Go Station, Costco, Groceries, Hwy 401,407, Park, Hospital, Shopping, Banks etc. Inclusions: Newer Appliances S/S Fridge, S/S Stove, B/I Dishwasher, Washer & Dryer, Wall-Mount Rangehood, Central Air Conditioner, Zebra Blinds, HRV/ERV, Smart Thermostat, Electric Fireplace.. (id:61476)
203 - 1460 Whites Road
Pickering, Ontario
Step into this beautifully maintained 2 bedrooms, 3 bathrooms townhome, designed for comfort and functionality. The main floor showcases soaring 9-foot ceilings, an open-concept layout with upgrade premium sheer zebra blinds, and abundant natural light, creating a bright and inviting atmosphere. The stylish kitchen features a generous breakfast bar, while the living room extends to a spacious terrace with a convenient BBQ hookup. Upstairs, you'll find two generously sized bedrooms with ample double closets, ensuite laundry, and a well-appointed 4-piece bathroom. The primary bedroom includes its own elegant 3-piece ensuite. Perfectly situated, this townhome is just a short walk from grocery stores, restaurants, parks, schools, the library, and scenic walking trails, with easy access to the highway 401 and GO station. Don't miss your chance to call this stunning townhome your own! (id:61476)
39 Harkness Drive
Whitby, Ontario
Prime Location, Stunning 4 Bedrooms, In Highly Demand Area Whitby, With Excellent Layout, Newly Painted And Separate Family Room And Study Area, Kitchen With Breakfast Area, S/S Appliances, Gas Stove, Granite Countertops, And 5 Pc Ensuite Master Bedroom With Jacuzzi. Hardwood Staircase With Great Finishing, Carpet Free Home( New 2nd Floor Laminate). Close To Schools, Park, 401, Shopping & More. ** This is a linked property.** (id:61476)
1183 Caliper Lane
Pickering, Ontario
Well Maintained & Spacious 4+1 Beds & 4 Baths End Unit Freehold Townhouse Located In A Sought After Family Neighbourhood. The Open-Concept Layout Features A Combined Living & Dining Area. The Modern Kitchen Boasts Quartz Countertops, Stunning Backsplash, Breakfast Bar, Cabinetry And Stainless Steel Appliances. Hardwood Floor Throughout The Main Level. The Master Bed Retreat W/ Over-Sized Luxurious 5Pcs En-Suite, A Charming Sitting Area, Massive W/I Closets, & Large Windows For Plenty Of Natural Light. The Open Concept Family Room Comes W/ Fireplace. Total 2,738 Sq.Ft Feels like a Detached Home. The Unfinished Basement Comes With/ Walk-Up Entrance. Ascend the Oak Staircase to Discover an Upper Floor Media Room. Close To Seaton Hiking Trail, Mins To Pickering Town Centre, Schools, Pickering GO Station, Easy Access To Hwy 401/ 407/ 412 & Smart Centre. Walking Distance To Parks, School Bus Services & More. A Must See! (id:61476)
1867 Arborwood Drive
Oshawa, Ontario
LEGAL 2 BEDROOM LEGAL BASEMENT! Located in Oshawa's desirable Taunton community, this stunning detached home with a double garage, Large Lot, Double Door Entrance offers approximately 4,665 sq ft of living space, including 3,265 sq ft on the main floors and a fully finished 1,400 sq ft legal 2-bedroom basement apartment with a separate entrance that was rented for $2,000/month. Featuring 9 ceilings on the main floor, this home welcomes you with a grand double-door entry, that opens into a 17 ft cathedral ceiling foyer, anchored by a striking spiral oak staircase and a grand Chandelier. The main level boasts a large living and dining area filled with natural light from oversized windows, a separate den ideal for a home office, and a cozy family room with gas fireplace, Open Concept, The upgraded kitchen features brand-new quartz countertops and backsplash, with a large breakfast area that opens through patio doors to an extra-large backyardperfectly sized for entertaining or building a swimming pool. Upstairs, the home offers four spacious bedrooms, including two primary suites with ensuites and walk-in closets. The main primary includes his and her walk-in closets, while the remaining two bedrooms are connected by a Jack and Jill washroom, giving each bedroom private access to a bathroom. The legal basement apartment with a private side entrance provides excellent income potential or multi-generational living flexibility.Ideally situated near top-rated schools including Elsie MacGill PS and Pierre Elliott Trudeau PS, and close to Mountjoy Park and Mackie Park. Residents also enjoy proximity to SmartCentres Oshawa North, Taunton Square, public transit routes, and convenient access to Highway 407making this home the perfect blend of comfort, convenience, and investment opportunity. (id:61476)
535 Gardenview Square
Pickering, Ontario
Bramalea built a Gorgeous 4-bedroom Detached House in the Amberlea Neighbourhood, 2139 Sq ft above ground and approx. 1050 sq. ft. finished Basement (approx. 3,189 sq. ft. living Space). This meticulously crafted piece perfectly blends comfort, style, and functionality. The main level features a bright and inviting front entrance that leads to a Separate living and Dining room, as well as a spacious, open-concept layout with a Family room, a Fireplace, which seamlessly connects the Eat-in kitchen to a walk-out to the large deck, and a good-sized backyard with a Garden shed. 4 Great-Sized Bedrooms, Primary Bedroom with Walk-in Closet & Fully Renovated (2023) 3-piece En-suite, featuring windows and natural light. A full-size finished basement expands living space, offering two bedrooms and endless entertainment and recreation possibilities. This home is ideal for families seeking ample space. (id:61476)
51 Gurr Crescent
Ajax, Ontario
Stunning Home In Prime Ajax Location! This Beautifully Maintained Home Offers An Exceptional Open-Concept Living And Dining Area, Perfect For Entertaining. Enjoy A Separate Cozy Family Room With A Fireplace, And Walk Out To A Spacious Deck Overlooking A Private Backyard Ideal For Relaxing Or Hosting Guests. The Main Floor Features Gleaming Hardwood Floors, California Shutters, Elegant Wrought Iron Railings, And A Grand Spiral Wood Staircase. Convenience Is Key With A Main Floor Laundry Room That Provides Direct Access To The Double Car Garage. The Modern Kitchen Is A Chefs Delight, Boasting Quartz Countertops, A Stylish Backsplash, And Ample Cabinet Space. Upstairs, You'll Find Three Generously Sized Bedrooms, Including A Primary Suite With A Walk-In Closet And A 4-Piece Ensuite For Your Comfort. The Fully Finished Basement Offers Incredible Versatility With Two Additional Bedrooms, A Second Kitchen, A Full Bathroom, And A Separate Entrance Perfect For Extended Family Or Rental Potential. Pot Lights Throughout Add A Bright, Modern Touch. (id:61476)
412 Maplewood Drive
Oshawa, Ontario
Welcome To This Beautifully Upgraded Semi-Detached Home Located In A Prime Oshawa Neighborhood. This Bright And Inviting Property Features 3 Spacious Bedrooms, 2 Bathrooms, And A Very Spacious Finished Basement Offering Plenty Of Room For Families, Entertaining, Or Working From Home. The Kitchen Is Filled With Natural Light And Overlooks The Backyard, Making It The Perfect Space To Cook And Connect. Step Outside To A Stunning Back Deck (2020) That Leads To Your Very Own Above-Ground Pool (2019) Complete With A Heater (2020) And A Natural Gas BBQ Hookup (2020)Perfect For Summer Fun And Outdoor Dining. Pool Has Been Professionally Winterized & Will Be Professionally Opened Prior To Close. Inside, Enjoy Upgraded Flooring (2025), Freshly Painted Throughout (2025), And Modern Lighting (2025). Other Major Updates Also Include Roof (2018), Electrical (2025), Hot Water Tank (2022), Water Meter (2024), And Newer Washer & Dryer (2023), Providing Peace Of Mind For Years To Come. The Home Is Equipped With A Full Security System And Entry Alarms For Added Comfort. Located On A Quiet Street Within Walking Distance To French Immersion And Regular Elementary Schools, As Well As O'Neil CVI, This Home Offers Exceptional Convenience For Families. Close To Schools, A Great New Shopping Complex, Costco, And More This Location Has It All. With Its Unbeatable Location, Thoughtful Upgrades, And Move-In Ready Condition, This Home Checks All The Boxes For Comfortable And Stylish Living In Oshawa. Don't Miss Your Chance To Make It Yours! (id:61476)
421 Maplewood Drive
Oshawa, Ontario
Welcome To This Extremely Well Maintained Family Home Nestled In A Quiet Neighbourhood With Fantastic Neighbours! Step Into An Open-Concept Main Floor W/ Freshly Painted Walls, New Flooring (2025), And Stylish Pot Lights (2025). The Open & Spacious Kitchen Boasts Pot Lights, Stainless Steel Appliances, Custom Timeless Backsplash & A Stunning Quartz-Countered Breakfast Area That Seamlessly Extends Into The Dining Room Perfect For Family Gatherings. Upstairs, You'll Find Three Beautiful Bedrooms, As Well An Updated Bathroom W/ Sleek New Vanity. The Finished Basement Presents Endless Possibilities A Rec Room, Home Office, Or Extra Living Space! Outside, Enjoy A Perfectly Manicured Backyard Oasis With A Huge Back Deck (2024) - Over $10,000, Steps Leading To A Garden Shed And A Dedicated Kids' Play Area. The Ample Front Yard Is Framed By A Stylish Iron Picket Fence, And The Driveway Provides Plenty Of Parking. Notable Upgrades Include A Newly Paved Driveway (2022), All New Windows Plus A Bay Window (2021), Fence And Gate (2019), Front Porch (2017), Roof With Additional Downspout (2016), And Updated Electrical (2018). This Very Well Maintained, Move-In Ready Home Offers The Perfect Blend Of Modern Upgrades, Functional Living Space, And A Welcoming Community. Don't Miss Out On This Fantastic Opportunity! See You Soon! (id:61476)
35 Forest Grove Drive
Whitby, Ontario
Welcome to 35 Forest Grove Drive, Whitby! Nestled in the heart of the charming Pringle Creek community, this rare mature double lot (combined depth of 216.79ft!) offers the perfect blend of space and convenience. Ideal for those seeking a spacious property while remaining close to all amenities, this home is located in a family-friendly neighborhood within walking distance to shopping, dining, schools, entertainment, and more. The location truly cant be beat! This 4-bedroom, 3-bathroom detached home boasts a (rare) deep backyard with a newer 12' x 16' deck, perfect for entertaining and enjoying stunning sunset views. Inside, the expansive primary bedroom features a cozy en suite, with an abundance of natural light throughout the home. Recent updates include: Fresh paint (2025), Newer shingles (2023), Ducts cleaned (2025), Newer dishwasher and stove (2023), & Updated front landscaping. Additionally, the home offers a wood-burning fireplace (as-is) and more! The unfinished basement is a blank canvas, offering endless possibilities to create your ideal space, whether it's a home theater, gym, or additional living area. Don't miss the opportunity to make this beautiful home your own and start your next chapter here! (id:61476)
924 Finley Avenue
Ajax, Ontario
Nestled in the highly sought-after, mature neighborhood of South Ajax, just steps from the serene shores of Lake Ontario, this lovingly cared-for detached side-split home offers a rare opportunity to live in one of the most desirable communities. Perfectly positioned on a premium, pool-sized lot, its an ideal haven for families, pet lovers, and those who love to entertain! Boasting a classic yet contemporary design, this home features gleaming hardwood floors throughout, creating a warm and inviting atmosphere. The abundance of French doors adds an undeniable charm, seamlessly blending indoor and outdoor spaces while flooding the home with natural light. Whether you're hosting a large gathering or enjoying a quiet evening with family, this home delivers the ideal setting. Step inside and be captivated by the expansive principal rooms, offering endless possibilities for both family time and entertaining. The thoughtfully designed floor plan provides great flow from room to room, making it perfect for a growing family. The generously sized bedrooms ensure everyone has their own space, while the modern floating staircase adds a sleek, stylish touch to the upper level.Practicality meets convenience with garage access to the house, making unloading groceries or rushing inside from the car a breeze. The large driveway ensures ample parking for guests, while the freshly painted interior offers a crisp, move-in-ready vibe. With schools, parks, and major amenities just minutes away, this homes location is second to none. Whether you're relaxing by the lake, walking to nearby parks, or enjoying the easy access to shopping and transit, everything you need is within reach. Don't miss out on this incredible opportunity to own a home that checks all the boxes - style, space, functionality, and location. Come see it for yourself and fall in love with everything this dream family home has to offer! (id:61476)
1709 Bishop Court
Oshawa, Ontario
Just in time for Spring! Welcome to the perfect family home in the wonderful Samac community. Nestled on a quiet, family-friendly court, this Jeffery-built all-brick home sits on a rare, oversized pie-shaped lot, offering privacy, space, and unbeatable charm. Steps to a breathtaking nature reserve and walking trails, this home provides the perfect balance of tranquility and convenience. Step inside to over 3,000 sq. ft. of beautifully designed living space. The bright and airy open-concept layout features an eat-in kitchen, a freestanding centre island, pantry, updated stainless steel appliances, and breakfast bar all leading to a spacious walkout deck. The inviting family room boasts a soaring cathedral ceiling, rich hardwood floors, and a cozy gas fireplace, creating the perfect space for relaxing or hosting guests. A formal living and dining area, main-floor laundry with garage access, and a double-car garage complete the main level. Upstairs, the primary bedroom features a 4-piece ensuite with a glass shower, and deep soaker tub. Enjoy the convenience of a walk-in closet and a private reading/work nook. The fully finished basement expands your living space with a spacious recreation room, two additional bedrooms, and a 3-piece bath ideal for guests, in-laws, or a home office setup. Outside, the fully fenced spacious backyard offers a large deck for BBQs, outdoor entertaining, large storage shed, and endless possibilities for gardening, play, or relaxation. Located just minutes from great schools, parks, nature trails, shopping, public transit, and Highway 407, this home is a rare find in one of Oshawa's most desirable neighborhood's. Come and see it for yourself! CLICK MULTIMEDIA BELOW FOR MORE PICTURES, VIDEO, 3D TOUR & FLOOR PLAN. (id:61476)
489 Lancelot Crescent
Oshawa, Ontario
Do not miss this beautiful semi-detached located on a quiet crescent in a family oriented Eastdale neighbourhood. Open concept main floor with a spacious living room, walkout to an enormous deck with sunny southern exposure. Second floor offers spacious bedrooms with large windows and closets. Finished basement with a separate side entrance and direct walk-out to backyard; completed with a kitchen, a 3-pc bathroom and a recreation room makes it a perfect in-law suite or could provide potential rental income to help supplement mortgage payments. Many recent upgrades (200 amp electric panel, furnace, central air conditioner replaced in 2020, washer and dryer replaced in 2022, freshly painted, updated lighting). Convenient location, natural trails across the street, minutes walk to school, supermarket, Rossland Square Mall and parks. Easy access to Hwy 401, 407 and 418. (id:61476)
173 Union Avenue
Scugog, Ontario
Rare Opportunity in Port Perry! This charming 3-bedroom, 2-bathroom semi-detached home is perfectly situated in one of the towns most desirable locations. Boasting a large, deep, fully fenced yard with a covered deck, its ideal for outdoor living and entertaining. Inside, you'll find a bright open-concept main floor and a finished basement offering extra living space. The cozy living room overlooks the front yard and a tranquil, municipally owned pond perfect for peaceful mornings. Just a short walk to downtown Port Perry, enjoy easy access to the waterfront, community pool, tennis courts, and a variety of lovely shops. Dont miss this gem! (id:61476)
5 Coote Court
Ajax, Ontario
Welcome to this stunning newly built freehold townhouse with absolutely no fees, offering modern elegance and a prime location. Nestled on a quiet cul-de-sac, this home is perfect for those seeking both peace and convenience, especially for anyone working from home. Featuring contemporary finishes throughout, three bedrooms, three washrooms, with additional room on main floor that can be used as an office, or another living room with stunning view of the ravine. The finished basement is another great finished space that can be an office or even a home based business , and backing onto a beautiful ravine, this home provides a serene and private setting. Located just minutes from shopping centers, schools, restaurants, and places of worship, with easy access to Highway 401 & 407, as well as nearby green trails, this home is a perfect blend of style, comfort, and accessibility. Don't miss your chance to own this exceptional property! (id:61476)
47 Gabrielle Crescent
Whitby, Ontario
Stunning 4-Bedroom, 3-Bathroom Gem in the Esteemed Rolling Acres Community of Whitby! Bright, spacious and stylish, this home boasts a thoughtfully designed layout. The inviting living room flows effortlessly into the sophisticated dining area, both adorned with beautiful hardwood floors and bathed in natural light. The impressive kitchen features Quartz countertops, a chic backsplash, and a cozy breakfast nook that opens up to a beautifully landscaped backyard. It overlooks the spacious family room, complete with a captivating fireplace. The primary bedroom serves as a luxurious sanctuary, offering a 5-piece ensuite and a roomy his-and-hers closet. Upstairs, you'11 discover three additional generously sized bedrooms and a full bathroom. This meticulously maintained home is truly a must-see! (id:61476)
54 Spraggins Lane
Ajax, Ontario
Beautifully Renovated 3 Bedroom Townhome In Sought-After central Ajax! One Of The Largest Units In The Complex Approx. 1500 Sq Ft. This Turn-Key Home Features Brand New Floors, Freshly Painted Interior, Custom Built Kitchen With Quartz Countertops, And New Staircase. Spacious Living/Dining Room Combo Ideal For Entertaining, Large Family Room, Eat-In Kitchen With Breakfast Area, And Main Floor Den With Walk-Out To Patio. Generous Primary Bedroom With Wall-To-Wall Closet & Ensuite. Well-Maintained Complex With Low Maintenance Fees. Convenient Location Close To GO Train, Hwy 401, Schools, Shopping & All Amenities. A Must See! (id:61476)
70 Keewatin Street S
Oshawa, Ontario
Beautiful detached home in great neighbourhood with in-ground pool and picture perfect yard! With 3 large bedrooms, 2 bathrooms, finished basement with walk-out to patio, multi-level decking, safety fence around pool is removable, it is close to great school and amenities. Roof 2018, electric panel upgrade 2019, new flooring throughout second and first levels, bathroom renovations, custom kitchen cabinets, and family friendly layout, you will fall in love in time to enjoy your new home and entertain this summer! Summer photos from previous year do not show emerald pines added on south fence line or grey deck stain* (id:61476)
134 Hialeah Crescent
Whitby, Ontario
Located In The Desirable Blue Grass Meadows Community, This Beautifully Maintained Home Offers An Open Concept Main Floor With Thoughtful Upgrades Throughout. The Living Room Features Hardwood Flooring And A Bay Window, While The Dining Room Also Includes A Bay Window That Fills The Space With Natural Light. The Renovated Kitchen Boasts Granite Counters, Stainless Steel Appliances, Under-Cabinet Lighting, A Coffered Ceiling, And A Walkout To The Deck - Perfect For Entertaining. The Family Room Offers A Cozy Fireplace And Skylight, With Potlights Throughout The Main Level Adding A Modern Touch. Convenient Main Floor Laundry Includes Garage Access. Upstairs, You'll Find Four Spacious Bedrooms With Hardwood Floors, Including A Primary Suite With A Walk-In Closet And Gorgeous 4-Piece Ensuite Featuring A Curbless Shower And Double Sinks And An Additional Bedroom In The Basement, And The Private Backyard Offers A Peaceful Retreat. This Home Has Everything Your Family Needs In A Sought-After Neighbourhood! (id:61476)
38 Senay Circle
Clarington, Ontario
This townhouse is 2 story has a walk out Basement and is a RAVINE LOT, exquisite brand-new 3-bedroom, 3-bathroom townhome, nestled in the highly coveted Courtice community, offers over 1,500 square feet of elegant living space. Perfectly designed for those seeking contemporary finishes and a fresh, move-in ready home, this property blends modern style with exceptional comfort. The open-concept main floor is perfect for both everyday relaxation and hosting guests, while the upper level provides a serene sanctuary with a generously sized primary bedroom and two additional well-appointed bedrooms. Situated in a vibrant, family-friendly neighborhood just minutes from the 401 and a variety of local amenities, this home presents an incredible opportunity to own a stunning property in one of Courtice's most desirable areas. POTL Fees is $159.95/mo. Be the first to experience all the luxury and convenience this home has to offer! (id:61476)
12 Distleman Way
Ajax, Ontario
Stunning Semi-Detached Home in High-Demand North Ajax! Welcome to this beautifully maintained 3-bedroom semi-detached gem nestled on a quiet interior street with no through traffic perfect for families seeking peace, privacy, and safety! Roof shingles replaced in 2022 worry-free for years to come. Bathrooms tastefully upgraded in 2025. Freshly painted throughout for a modern, crisp look . Heat pump installed in 2023 for enhanced energy efficiency. Open concept main floor with an upgraded kitchen featuring: Stylish backsplash tile, Sleek granite countertops, Stainless steel appliances, Ambient pot lights, Elegant California shutters, Hardwood flooring on both main and upper levels. Finished basement with laminate flooring + extra storage area. Attached garage + single car driveway. Located minutes from schools, parks, and essential shopping & amenities, everything your family needs is just around the corner! "Situated in a family-friendly neighborhood with access to top-tier education, including the highly rated Vimi-Ridge Public School!". Just Move In and Enjoy. This home offers a perfect blend of comfort, functionality, and location. Don't miss your chance to own this fabulous home in a sought-after Ajax neighbourhood! Just Move In... (id:61476)
504 - 1555 Kingston Road
Pickering, Ontario
Modern townhome in a prime Pickering location move-in ready! Welcome to Center Point Towns by Marshall Homes. This bright and stylish home features tall ceilings with new LED pot lights (2025), upgraded laminate flooring on the main level, and a sleek, open-concept kitchen with upgraded quartz countertops (2025), stainless steel appliances (2019), ample storage, and a convenient breakfast bar.Enjoy two spacious bedrooms and 2.5 modern bathrooms in a thoughtfully designed layout. Ideally located just steps from parks and playgrounds, and only minutes to the GO Station, Highway 401, Pickering Town Centre, schools, and more. Youre also within walking distance to the Pickering Recreation Centre and public library!Located in a pet-friendly community, this home offers the perfect blend of comfort, convenience, and contemporary living. Dont miss this incredible opportunity! (id:61476)
27 Lawrie Road
Ajax, Ontario
Welcome to 27 Lawrie Road, a beautifully maintained home nestled in desirable Ajax by the Lake. Just a short stroll to scenic waterfront trails and parks, this home offers the perfect balance of tranquility and convenience. From the moment you enter, you're welcomed by a spacious foyer that leads straight into the main level family room. This space offers an all brick wood burning fireplace and walkout to the sun soaked backyard complete with spacious upper and lower decks. The star of the show is a beautiful heated inground pool compete with accent mood lighting (Heater Approx 3 Yrs, New Liner 2024). Whether you're entertaining guests or enjoying a quiet evening, this backyard is your private outdoor oasis! Head to the second level where you'll find a bright and elegant living and dining area, highlighted by rich hardwood floors, a large bay window with California shutters, and a grand fireplace that adds timeless charm. Just off this space, the updated kitchen is a chefs delight, complete with an island, sleek quartz countertops, stainless steel appliances, and direct access to the deck - ideal for summer BBQs and morning coffee. Upstairs, you'll find 4 generously sized bedrooms, perfect for growing families or those in need of extra space for a home office or guest suite. The finished basement adds even more living space with a third fireplace, brand new carpet and a 3 piece washroom. This space is the perfect spot for a kids playroom, home theatre, or a cozy retreat. Warm, welcoming, and full of character, 27 Lawrie Road is more than a house, it's a lifestyle by the lake. Don't miss this rare opportunity to live in one of the most cherished neighborhoods in Ajax. (id:61476)



