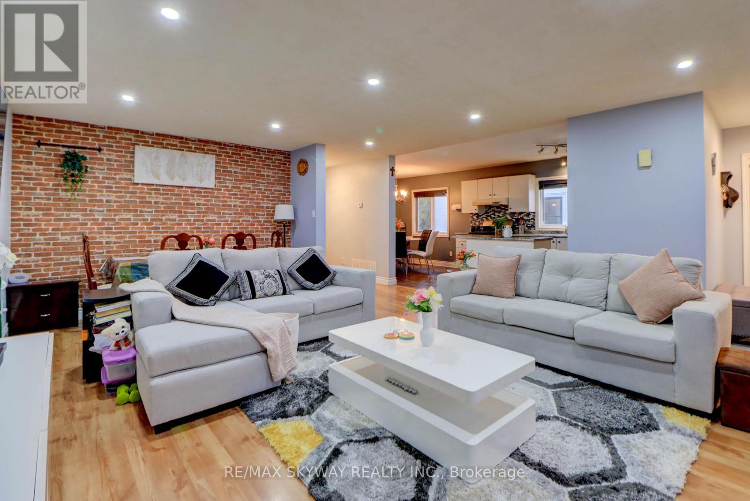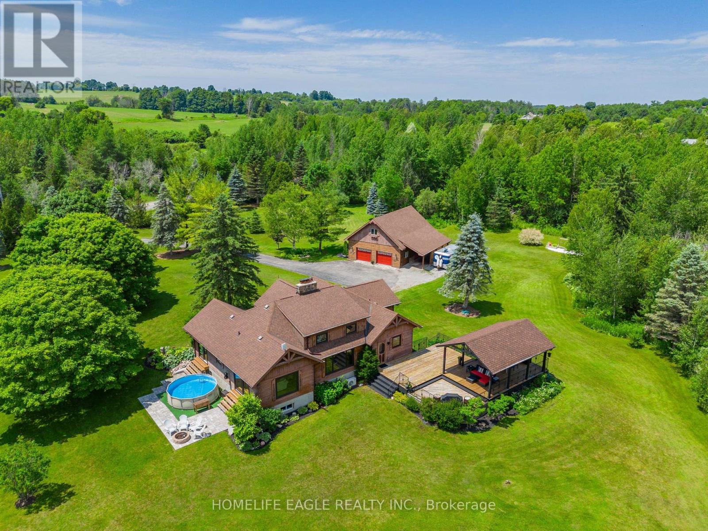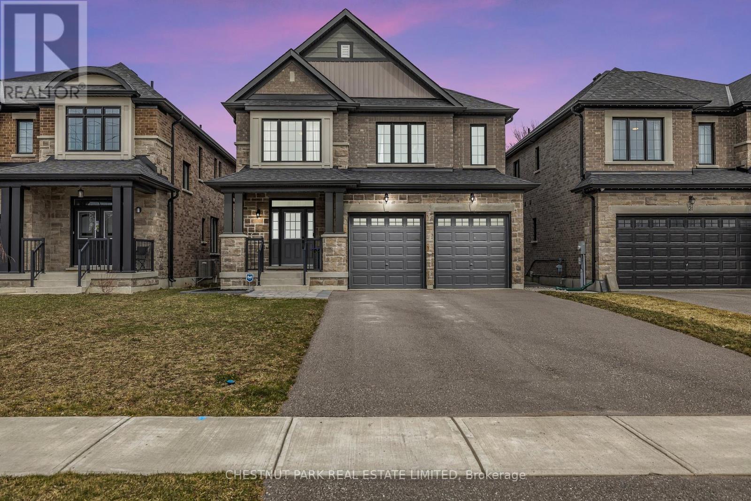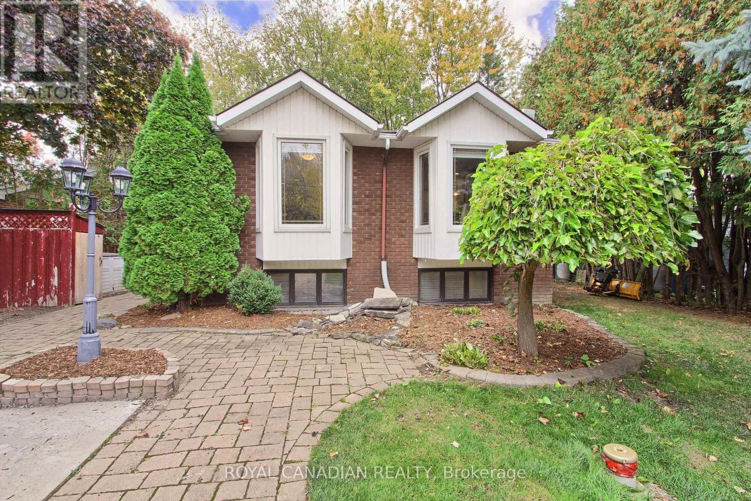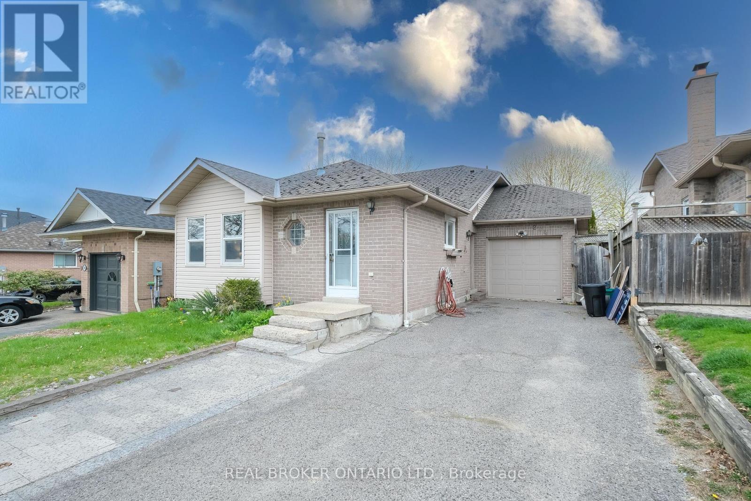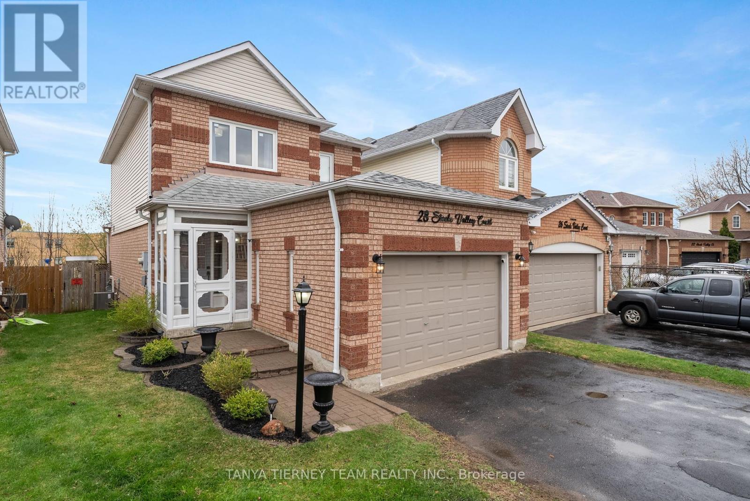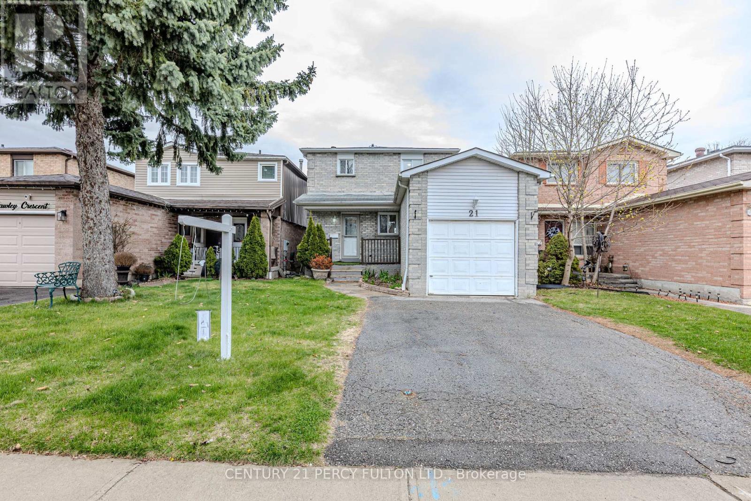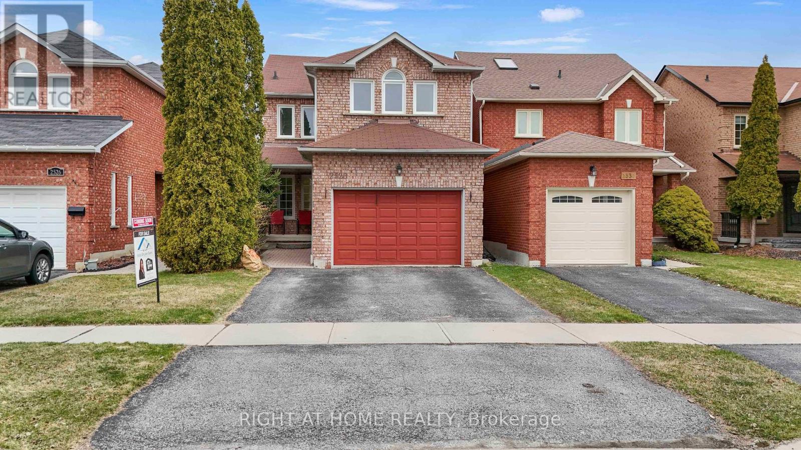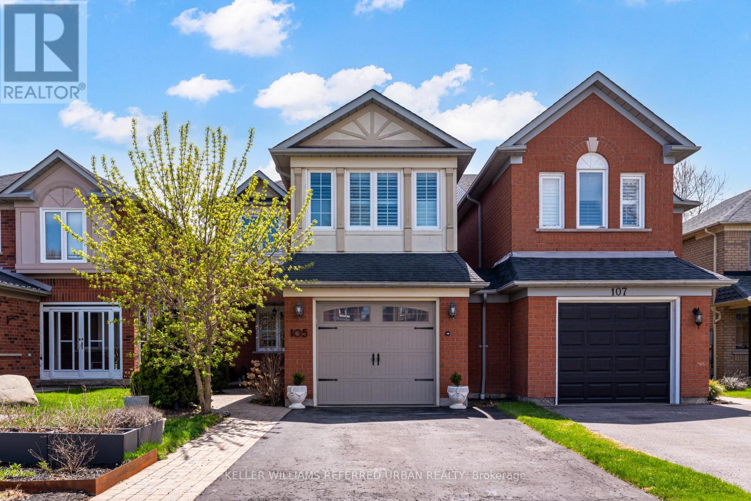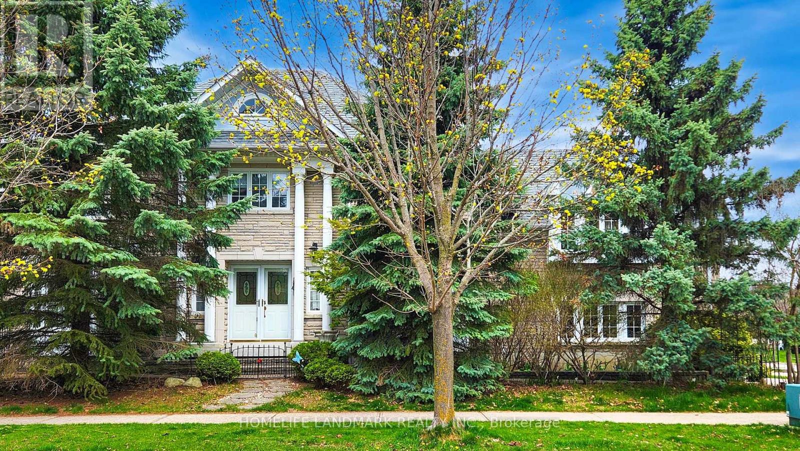282b Brock Street W
Uxbridge, Ontario
This move-in-ready raised bungalow sits on a premium lot with an extra-deep backyard (over 148ft deep). Freshly updated with modern finishes, including a stylish kitchen with an island, sleek backsplash, and new countertops. The home also features updated tiles and toilets in all three bathrooms, mirrored double-door closets in two bedrooms, pot lights, and beautiful laminate flooring throughout. Enjoy a bright, open-concept layout with large windows flooding the space with natural light. The primary bedroom includes a walk-in closet and a convenient 4pc ensuite. The functional eat-in kitchen, open stairway with oak pickets, and separate entrance lead to a finished walk-out basement perfect for extra living space. The renovated kitchen has a stylish island, backsplash, and upgraded countertops. 3 updated bathrooms with new tiles and toilets. Mirrored double-door closets in two bedrooms for added storage and elegance. Pot lights and gleaming laminate flooring throughout for a modern touch. Spacious primary bedroom with a walk-in closet and 4-piece ensuite. Open-concept design on both levels enhances the spacious feel of the home. Large windows bring in an abundance of natural light throughout. Eat-in kitchen with ample space for casual dining. Open stairway with oak pickets and railing leading to a separate entrance and a finished walk-out basement great for potential rental or in-law suite. An extra-deep private backyard is ideal for relaxation and entertaining. Large laundry/storage area with direct garage access. Extra-long concrete driveway providing ample parking space. Steps from schools, an arena, a recreation center, a library, trails, a church, and a bus stop. Minutes to a hospital, golf course, and shopping amenities. This home is a fantastic opportunity for both investors and primary homeowners. Don't miss out on this gem! (id:61476)
13551 Concession 5 Road
Uxbridge, Ontario
The Perfect 3+1 Bedroom & 3 Bathroom Custom Log Home *Situated On 50 Acres* Half Acre Natural Spring Fed Stocked Pond* Scenic Views, Walking Trails & Abundant Wildlife* Enjoy 4,147 Sqft Of Luxury Living Space* Grand Foyer W/ 16Ft High Ceilings *Custom Chandelier* Granite Stone Double Sided Fireplace Wall* Open Concept Living W/ Newer Panoramic Windows Overlooking Green Space In All Key Areas* New Chef's Kitchen W/ Custom Cabinetry *Two Tone Color Design* Large Centre Island W/ Quartz Counters & Matching Backsplash* Ample Storage W/ 2 Pantries & Custom 24x48 Tiles* Family Room Walk Out To Interlocked Fire Pit Sitting Area* Custom Sliding Doors* Primary Bedroom W/ Massive Window Overlooking Pond *Walk Out To Yard* Large Closet Space *4Pc Ensuite* Second Bedroom W/ Large Closet Space & Picture Window* 2 Full Baths On Main Floor* Multi Functional Loft Space W/ Dedicated Office Space *Custom Light Fixture* 3rd Bedroom W/ Dbl Closet & Window* Large Mudroom W/ Vaulted Ceilings & Large Bay Window* Multi-Functional Finished Basement W/ Large Windows Throughout *Built In Speakers* Large Bar Area W/ Sitting *Perfect For Entertainment* 4th Bedroom In Basement W/ Large Window, Closet Space & Direct Access To 4Pc Bathroom* Geothermal Heat Source *Save Thousands On You Heating* Custom 1,350 Sqft Sun Deck W/ Massive 445 Sqft Gazebo Overlooking Pond & Greenspace* 3 Car Detached Garage W/ Heated Workshop* Hydro Supplied To Detached Garage & 2nd Storey Loft Space* Endless Potential* Move In Ready *True Home Oasis* **EXTRAS** 1,980 Sqft Garage Built In 2003* 445 Sqft Gazebo Built In 2005* 200 AMPS Control Panel (Main Panel) Pony Panel In Garage* High Speed Bell Internet* School Bus Route* Poured Concrete Foundation* Electrical Rough-In For Pump In Pond* All Newer Windows (90%) *Newer Sliding Doors *Newer Chimney Vents *Newer Shingles On Gazebo* Must See! Don't Miss! (id:61476)
130 New Street
Uxbridge, Ontario
Welcome to this beautifully expanded 1940's home, blending classic character with thoughtful modern updates. With approximately 2,053sq' plus finished rec room, this home offers a perfect mix of charm and functionality.The 2016 addition brings a spacious, open-concept layout on the main floor, featuring a bright and airy great room that combines the kitchen, dining, and living areas, ideal for entertaining or relaxing with family. There's a charming window seat looking out to the front yard. The dining area walks out to a deck and fully fenced, private backyard, perfect for summer gatherings. A dedicated mud room at the rear keeps things tidy, while a separate main floor office provides a quiet spot to work from home. Upstairs, you'll find three comfortable bedrooms, including a generous primary suite with a 3-piece ensuite and ample closet space. A stylish 4-piece bathroom serves the additional bedrooms, and a cozy nook on the landing offers a great space for reading or study. The basement, finished in 2010, includes a spacious finished rec room, a dedicated workshop and a laundry room. A back room with higher ceilings and larger windows brings in natural light rarely found in basements, perfect as a studio, gym, or creative space. The detached garage adds convenience and storage, rounding out this ideal family home in a sought-after neighbourhood close to excellent schools. Most windows, except sliding door, on main floor replaced 2016. Shingles replaced 2024. Furnace 2016. A/C approx 2006. (id:61476)
19 Low Boulevard
Uxbridge, Ontario
Welcome to this beautifully upgraded 2021 family home, blending comfort, style, and functionality. Enjoy main floor dimmable pot lights, and engineered hardwood throughout. The oak staircase with wrought iron balusters adds elegance, while upgraded doors and trim elevate the homes appeal. The home office features French doors and panelled walls, while the powder room includes an upgraded vanity. The custom-designed kitchen by Aurora Kitchens ($39,000) is a chefs dream, featuring Elmwood cabinetry with soft-close doors, pull-out pantry drawers, built-in pan dividers, spice drawers, and cutlery inserts. Additional high-end features include a built-in microwave oven, gas cooktop, oven, and sleek range hood. The family room boasts a cozy gas fireplace, custom shelving, and cabinetry ($3500). The laundry room includes custom cabinetry ($3000) and direct access to the garage and exterior. Upstairs, the primary bedroom features a custom walk-in closet ($13,000) and a luxurious ensuite with double shower heads, a built-in bench, double sinks, a lowered vanity, and a wainscotting accent wall. Bedroom 2 offers a walk-in closet and a 3-piece ensuite with a glass shower and quartz countertop. Bedrooms 3 and 4 share a Jack-and-Jill bathroom with a tub/shower and quartz countertops, with Bedroom 4 also having a walk-in closet. A 2-car garage with a 4-car driveway, offers ample parking space for the entire family and guests. The exterior features $30,000 in landscaping, including pavers and a garden around the front and west side, stepping stones and river rock on the east side, and a backyard patio with a gazebo and garden. Additional features include an on-demand hot water heater (rental), gas BBQ hookup, natural gas heating, Bell alarm system (transferable), and central air conditioning providing comfort. This home offers the perfect combination of luxury, function, and design. Schedule a viewing today to experience this exceptional property! (id:61476)
23 Silver Spring Crescent
Uxbridge, Ontario
This pristine 2,482 sq ft (per MPAC) bungalow sits on a 2.11-acre property and includes a fully finished basement with over $200,000 spent on professional landscaping! The backyard features an in-ground pool surrounded by extensive hardscaping, including armour stone retaining walls and approx 3,400 sq ft of patio and backs onto the Timber Tract Trail, Durham Forest and Uxbridge's vast trail system. Curb appeal is enhanced by wood siding and stone accents. Multiple walkout points to the patio, raised deck and pool, including from the principal bedroom, kitchen & rec room make indoor/outdoor entertaining a breeze. The main floor underwent extensive renovations in 2014 (see Features). It boasts an open-concept living, dining, and kitchen area featuring oversized windows overlooking the backyard. The living room has a vaulted ceiling, double-sided gas fireplace, and custom built-ins with a dry-stacked stone feature wall. Enjoy the chefs kitchen including a large island with breakfast bar, gas cooktop, beverage fridge, and top-of-the-line appliances, including a Samsung fridge and GE Monogram double wall oven with speed oven. Work from home in your stylish office overlooking the yard. The primary bedroom walks out to a stone patio, has a walk-in closet and a luxurious 5-pc ensuite with a rain shower and soaker tub. Two additional bedrooms, a 3-pc bathroom, powder room and laundry room complete the main floor.The finished basement has heated slate floors, a 3-sided gas fireplace, and a recreation area with a kitchenette. It also features a media area with Sonos speakers, a 3-pc bathroom, and two additional bedrooms. The home is equipped with an efficient geothermal heating and cooling system and ample storage throughout. Other Features: EV Charger, Roof (2019), Water Softener, Iron Filter (2024), Pool Pump and Filter (2024), Well pump (2022), In Floor Heat in all Baths and Laundry and Foyer, Geothermal Heat/Cool, Generator Transfer Switch, Central Vac, Security System (id:61476)
74 Barton Lane
Uxbridge, Ontario
Welcome to 74 Barton Lane, turn-key home in a sought-after, family-friendly neighbourhood. This versatile layout offers multiple living spaces, perfect for entertaining or unwinding by the fireplace. The main floor features an open-concept living and dining area, a cozy sitting room adjoining the eat-in kitchen, a powder room, and a convenient laundry/mudroom with direct garage access and a convenient exterior side entrance. The finished basement adds extra functionality with an entertainment area, a wet bar, a multi-purpose room, and ample storage.Step outside to a fully fenced backyard, complete with a spacious walk-out deck, gazebo, new hot tub, and a vegetable garden. Located just steps from schools, parks, and Uxbridge's extensive trail network. Don't miss this fantastic opportunity! (id:61476)
78 Twmarc Avenue
Brock, Ontario
Whether a first-time buyer or a retiree, you can enjoy this 3-bedroom, 2-bathroom bungalow with a finished basement on a 60x200-foot lot, septic and dug/drilled well in a family-friendly neighborhood. Residents can experience amazing sunsets and swim at Lake Simcoe or the beach. The property is just minutes from shopping centers, schools, marinas, beautiful parks and trails,restaurants, and other amenities. Additionally, it's approximately 25 minutes to Hwy 404 for an easy commute. (id:61476)
10 - 2500 Hill Rise Court
Oshawa, Ontario
Stylish 3-Bed, 3-Bath Townhome in Desirable North Oshawa! A well-kept, modern townhome offering a functional layout and contemporary finishes throughout. The main floor features an open-concept living and dining area, a sleek kitchen with breakfast bar, and convenient main-level laundry located just off the kitchen. Enjoy a private balcony perfect for relaxing or entertaining. Upstairs, you'll find three spacious bedrooms, including a primary suite with its own ensuite bath. Direct access from the garage and low-maintenance living complete the package. Located just minutes from Ontario Tech, Durham College, parks, schools, shopping, and Hwy 407. A fantastic opportunity for families, professionals, or investors alike! (id:61476)
26 - 222 Pearson Street
Oshawa, Ontario
Welcome to 222 Pearson St. #26, Oshawa ON! This charming home is nestled in a family-friendly, vibrant community, offering a perfect blend of comfort, style, and convenience. The open-concept main floor is bathed in natural light, creating a warm and inviting atmosphere. The spacious kitchen is a true highlight, featuring sleek stainless steel appliances and beautiful granite countertops. Upstairs, you'll find 3 generously sized bedrooms, each offering ample closet space. The finished basement adds additional storage space, combined with a living space perfect for a home office, playroom, or entertainment centre. Step outside and enjoy access to the complex's outdoor swimming pool--your perfect summer oasis. With recent updates, including new roof shingles in 2024 and freshly shampooed and BioTreated carpets in 2025, this home is ready for you to move in and make it your own. Located just minutes from everything you need--public schools, Oshawa Centre, Costco, Oshawa GO Station, UOIT, and Trent University--this home offers unmatched convenience in a sought-after neighbourhood. Don't miss the opportunity to own your dream home at 222 Pearson St. #26 (id:61476)
15 Grainger Crescent
Ajax, Ontario
Welcome to 15 Grainger Cres in Ajax. This beautiful home features a modern, upgraded kitchen with built-in oven and microwave, perfect for everyday living and entertaining. Enjoy seamless indoor-outdoor flow to a spacious deck, ideal for hosting guests or relaxing in your private backyard. Upgraded bathroom vanities and mirror in all three washrooms, and the home is enhanced with richly stained hardwood floors, adding warmth and character throughout. Key exterior upgrades include a modern garage door, a new roof( 2021), and interlocking with a sleek glass fence. A natural gas line to the backyard makes outdoor cooking and entertaining even more convenient. Located in a sought-after Ajax neighbourhood, this property is close to parks, schools, shopping, and just minutes from Highways 401, 412, and 407, offering convenient access across the GTA. A perfect blend of comfort, style, and thoughtful upgrades ready for you to move in and enjoy. (id:61476)
17 - 735 Sheppard Avenue
Pickering, Ontario
Welome to your perfect starter home in a quiet family-friendly enclave in Woodlands! A sun-lit corner unit with wraparound porch, fenced-in side yard that's perfect for pets and kids. Featuring 3BR, modern eat-in kitchen w/ quartz counters, stainless steel appliances, renovated washrooms (2021), *upstairs laundry (2021)*, high-end Lutron light switches, smart thermostat and smoke/CO2 detector, smart auto-locks, new deck (2024), and numerous upgrades throughout the years. The finished basement (2016) is perfect as a recreational room, family area, private office or entertainment centre, and allows direct access to attached garage. AC and furnace replaced in 2023, HWT in 2017, triple pane windows in upstairs bedrooms (2021). All this for a small condo fee of $255/month that includes all exterior maintenance, landscaping, water and common elements - hassle free easy living that's ready for you to just move in. Moreover, you are just steps to shopping, restaurants, library, public transit, stone's throw to 401 and a few mins to 407, 412, near great schools, parks, trails, and many other numerous amenities. Don't miss this! *INSPECTION REPORT INCLUDED* (id:61476)
208 Johnson Avenue
Whitby, Ontario
This unique and spacious 4-level backsplit is the ideal solution for multigenerational living, co-ownership with a friend, or a built-in nanny suite! With two fully self-contained living spaces, each featuring two bedrooms, a full kitchen, living and dining areas, and a bathroom, this home offers incredible flexibility and value. Tucked away on a quiet, family-friendly street, this property boasts a private drive, attached garage, and sits on a generous 42 x 100 ft lot with a large fenced backyard. Located in a highly convenient area, you're just minutes from shopping, restaurants, parks, public transit, and a quick hop to Highway 401. Two units under one roof, for the price of one home, this could be the opportunity you've been waiting for! Whether you're investing, co-living, or growing your family, this home offers space, comfort, and endless potential. See Floor plans for room measurements.Home sold in "as is, where is" condition. (id:61476)
28 Steele Valley Court
Whitby, Ontario
Look no further! This fabulous 3 bedroom, 3 bath family home offers a private backyard oasis with above ground pool, gardens & backing onto park/school. Inviting entry with enclosed porch leads you through to the family room with cozy corner gas fireplace with custom mantle. Spacious dining area with large window & backyard views. Stunning renovated kitchen complete with quartz counters, working centre island with breakfast bar & pendant lighting, pantry, stainless steel appliances, subway tile backsplash & sliding glass walk-out to the entertainers deck. Upstairs offers 3 generous bedrooms, the primary with walk-in closet. Room to grow in the fully finished basement with custom board/batten accent wall, stone pillars, pot lighting, 3pc bath & ample storage space. Situated steps to schools, parks, shops & more! Extensive list of updates include roof 2017 & freshly painted throughout in 2025. 2023 updates - furnace, central air conditioner, lower level windows including sliding glass door, upper/lower flooring, quartz counter, powder room vanity, kitchen reno, light fixtures, upgraded trim, new stairs including handrail & spindles. 2024 updates - gas fireplace, 2nd floor windows, duct cleaning, updated 4pc bath. Above ground chlorine pool professionally opened/closed every year, liner 2022, pump April 2025, heater 2019. ** This is a linked property.** (id:61476)
66 Waverly Street S
Oshawa, Ontario
Welcome to 66 Waverly St S. a fantastic opportunity in a prime Oshawa location! This spacious home features 4 generously sized bedrooms on the second floor, perfect for growing families or those needing extra space for a home office or guest rooms. The main floor offers a convenient 2-piece powder room, ideal for guests and everyday use. Step into the unfinished basement with a separate entrance which has second-unit, income-producing potential. Whether you're thinking of creating an in-law suite or a legal basement apartment (buyer to verify zoning and requirements), the possibilities are endless. Enjoy the fully fenced backyard, perfect for kids, pets, or summer entertaining. This home is ideally located near the Oshawa Centre, a major transit hub, multiple schools, and only an 8-minute drive to the Oshawa GO Station, making commuting a breeze. For outdoor lovers, you're just minutes from Lakefront Park West, a scenic and family-friendly area offering walking trails, green space, and recreational amenities.Don't miss your chance to own a home with excellent future potential, great location, and space to grow. Whether you're a first-time buyer, investor, or multi-generational family, 66 Waverly St S is a must-see! (id:61476)
57 Croxall Boulevard
Whitby, Ontario
This handsome & stately Victorian style home is turning heads for all the right reasons! Located in Brooklin on a sought after street & neighborhood, sits on a premium lot & oozes curb appeal with its charming front porch, professional landscaping & timeless architecture! This home has been meticulously cared for & has had many updates! Step inside to over 2500 sq ft of updated elegance featuring crown mouldings, updated light fixtures, California shutters, updated door hardware & so much more! The heart of the home is a spacious, bright kitchen with a centre island, bkfst bar & sunny eat-in area, all overlooking a much coveted sunken FR that is perfect for relaxing whilst the formal LR & DR boast open & airy spaces ideal for entertaining! The kitchen also features refaced cabinet doors, classic white backsplash & granite countertops! Convenient main floor laundry room has been updated with lots of cabinets, granite counter top, S/S sink so the chore of doing laundry is now a welcomed activity! 4 spacious bedrooms with newer laminate flooring! Primary bedroom offers an area ideal for a cozy retreat! The primary ensuite offers a spa like atmosphere with its large glass marble shower with built in bench, freestanding tub, & new vanity with marble counter! All bathrooms have been updated including raised toilets! The professionally finished basement design provides for various activity areas - exercise, games, TV & movie watching, wet bar, plus a separate room convenient as an office or study! It also includes a 3 pc bath and ample room for storage! The gated backyard provides lots of room for play or entertaining! Walking distance to great schools, parks & local amenities! Easy access to public transit, 407/412/401! (id:61476)
21 Trawley Crescent
Ajax, Ontario
Great Price For A Lovely Detached Home Within A Fabulous Neighborhood. Finished Basement & Walk-out Basement. Fenced In Backyard. Hot Tub, Furnace And Patio From The Living Room. Excellent View. Close To All Amenities, School, Church, College, Bus Shopping Mall, 401, Park, Library, Community Centre. (id:61476)
2528 Parkdale Street
Pickering, Ontario
Welcome To 2528 Parkdale, Situated In The Well Established Maple Ridge Pocket! This all-brick home with 3+2 bedrooms, 4 washrooms, Complete With a Finished 2 bedroom Basement, With Plenty Of Space For A Growing Family. Located near the Pickering waterfront, enjoy scenic walks, bike rides, and outdoor activities. This home is also walking distance from Pine Ridge SS, Maple Ridge Elementary (a 5 minute walk!), and St. Isaac Jogues Catholic School - making it ideal for families. Plus, it's just a 5- minute drive to Highway 401, the GO station, and Pickering Town Centre, offering easy access to shopping, dining, entertainment, and commuting. This home is the perfect choice for families in one of Pickering's most sought-after areas. This Family Friendly Property Is Waiting For You! (id:61476)
372 Sparrow Circle
Pickering, Ontario
Welcome to this meticulously maintained 100% freehold townhome, perfectly situated in the highly sought-after Pickering Highbush neighborhood! This stunning home boasts hardwood flooring throughout, offering both elegance and durability. ~ Stylish & Functional KitchenQuartz countertopsCeramic backsplash & flooring ~ Bright and spacious layout ~ Cozy & Inviting Living/Dining Area ~ Beautiful hardwood flooring ~ Gas fireplace for added warmth & ambiance ~ Walkout to a fully fenced, maintenance-free backyard ~ Spacious & Comfortable Bedrooms ~ Primary bedroom with his & hers mirrored closets and 4pc semi-ensuite ~ Two additional well-sized bedrooms with ample natural light ~ Versatile Basement Space ~ Finished recreation room, perfect for entertainment, a home office, or playroom ~ Separate Laundry Room ~ 3pc Roughed-in Bathroom ~ This home is a must-see for those looking for comfort, style, and convenience in a family-friendly neighborhood. ~ Dont miss out, schedule your viewing today! (id:61476)
105 White Pine Crescent
Pickering, Ontario
If you are looking for the loveliest two story family home, located on one the most family friendly streets, with the best natural light, backing onto Rouge National Urban Park, 105 White Pine Crescent is the one! This home features an open concept living & dining area, a bright eat-in kitchen with a walk-out to the backyard, and a spacious second-floor family room, complete with a brand-new gas fireplace, perfect for entertaining, family gatherings and those special game nights. The primary bedroom retreat has a walk-in closet, newly renovated ensuite bathroom and gorgeous view of Rouge Park. With 3 bedrooms, 4 bathrooms, a finished basement and attached garage, this two-storey linked home is absolutely perfect for a growing family. Sunlight pours into every corner of the house throughout the day, creating a fresh and uplifting atmosphere. With Rouge Park right in your backyard, you can enjoy nature and tranquility without ever leaving home. This street offers an old-school sense of community, with friendly neighbours and annual family activities on July 1st. Only 12-minute walk to Pinegrove Park and 12-minute drive to Pickering GO Station or Rouge Hill GO Station, and with nearby access to the 401, commutes to Toronto are a quick and easy option. If you're looking for a home that blends comfort, natural beauty, community, and urban accessibility105 White Pine Crescent is ready to welcome you. Book a showing today! (id:61476)
5 Gill Crescent
Ajax, Ontario
* Beautiful John Boddy Built 3 Bedroom 4 Bathroom Freehold Townhouse in Pickering Village *1794 Sq Ft * Quartz (Bathroom & Kitchen Counters and Kitchen Backsplash) * Walk-Out from Kitchen to Interlocked Patio in Backyard * Laundry Room on Main * Carpet Free * Hardwood On Second Floor * Primary Bedroom With 6 Pc Ensuite * Oak Stairs With Wrought Iron Pickets * Entrance From Garage * Finished Basement * Close to Good Schools, Parks, Shops, Hwy 401, Places of Worship & More * Roof (7 Yrs) * (id:61476)
1604 Deerbrook Drive
Pickering, Ontario
PRIME LOCATION IN PRESTIGIOUS PICKERING---A PERFECT FAMILY HOME AND OR TO ADD TO YOUR PORTFOLIO!!!! Welcome to this beautifully maintained home in the highly sought-after Liverpool community in Pickering. Nestled in a family-friendly Neighbourhood with top-rated schools just a short walk away, this property offers excellent resale value and the ideal blend of comfort, style, and convenience. Step into a grand entrance featuring elegant marble flooring, seamlessly transitioning into rich hardwood throughout the main living areas. The bright and spacious open-concept living and dining room is ideal for entertaining guests or enjoying family time. The thoughtfully designed layout includes a main floor powder room and a well-appointed kitchen that flows effortlessly into the cozy family room, with walkout access to a freshly painted, covered deck-perfect for year-round enjoyment. Upstairs, you'll find two full bathrooms and 4 bedrooms with walk in closet in primary, ideal for busy families or hosting guests. The fully finished basement is a standout feature, boasting two additional bedrooms, a full kitchen; a four-piece bathroom, and a generous open-concept living area-an excellent option for in-laws, extended family, or rental potential. Lovingly cared for and meticulously maintained, this home is a rare gem in one of Pickering's most desirable communities. DONT MISS THIS OPPORTUNITY THESE PROPERTIES HOLD THEIR VALUE!!!! (id:61476)
514 Danks Ridge Drive
Ajax, Ontario
Welcome To This Terrace Freehold Townhomes 3 Level + Basement Townhouse In Sought After New Paradise Development In Ajax. This Property Has Double Entrances On Ground Floor, Media Room/Office With Direct Access To Garage. Main Level Is Boasting 9' Ceiling High, Modern Open Concept Family + Bay Window Walk-Out To Balcony, Large Designer Kitchen With All S/S Appliances Upgraded Extra Tall Solid Wood Cabinets With Oversized Centre Island With Breakfast Bar, Quartz Countertop Combined With Dining Room With Large Windows For Natural Sunlight. 3rd Level With Primary Bedroom Facing East For Early Sunrise, Walk In Closet + 3 Piece Bathroom. 2nd Bed With Closet And Large Window, 3rd Bedroom With Closet And Large Window, 3 Piece Bathroom, Ground Level Laundry Room As Well. Upgraded $$$ By The Builder And The Seller! (id:61476)
94 Barkerville Drive
Whitby, Ontario
Welcome to this beautifully upgraded Mattamy-built home, showcasing over $45,000 in builder upgrades and set on a PREMIUM RAVINE LOT with NO sidewalk offering extended parking, exceptional curb appeal, and a prime location. Less than four years old, this home seamlessly blends smart functionality with a designers touch, making it perfect for families, entertainers, or investors. Nestled in a quiet, sought-after neighbourhood, it backs onto a scenic ravine with no rear neighbours offering peaceful, year-round views and ultimate privacy. Inside, you'll find 9 ceilings, upgraded lighting, and an open-concept layout that flows effortlessly throughout the main level. At the heart of the home is a stunning chefs kitchen featuring upgraded Bosch appliances, built-in microwave and oven, a cooktop, quartz counters, and a Delta touchless fauceta dream space for hosting or daily living. The cozy living area boasts a gas fireplace, and the inside entry to the garage adds everyday convenience. Mechanical upgrades include a humidifier, serviced furnace and HRV system (2025), and a rented hot water tank for efficient, low-maintenance living. Upstairs, enjoy spacious bedrooms, a convenient upper-level laundry room, and elegant bathrooms. The above-grade basement features large windows and great ceiling height, making it feel like an extension of the main floor with walkout potential ideal for an in-law suite or income unit (subject to approvals). The 30.05' x 111.13' lot offers a generous backyard oasis, while the no-sidewalk frontage allows for more driveway parking. A new elementary school is opening in 2026, adding value to this growing family-friendly community. Location is unbeatable - just minutes from Highways 401, 412, 407, GO Train, and close to beaches, parks, skiing, and golf.A detailed inspection report is available, confirming this homes outstanding condition. Don't miss this rare opportunity to own a premium home in a vibrant, nature-filled neighbourhood! (id:61476)
24 Todd Road
Ajax, Ontario
Beautiful & Spacious Home Backing Onto Park! The Bright 2500 sf home sits on a desirable corner lot in the heart of Ajax. The bright, open layout includes a separate dining room with a bay window and Gorgeous family room with vaulted ceilings and Gas fireplace. The oversized primary suite W/Ensuite Bath & 2 Separate Closets (Walk-In + Double). Hardwood floor through out Main & 2nd. The skylight on 2nd floor provides ample light and bright. Finished Basement With separate entrance, W/4 Pc Bath. Professionally Landscaped, Fully Fenced Backyard Backing Onto Forest Ridge Park. Walking distance to Primary and secondary schools, parks, shopping, and transit, this home is a rare find. (id:61476)


