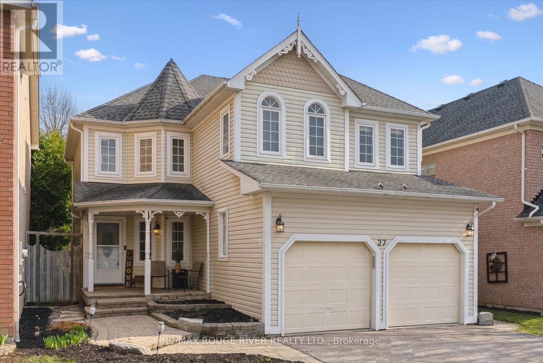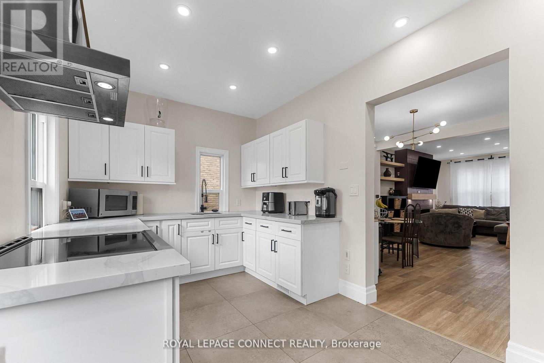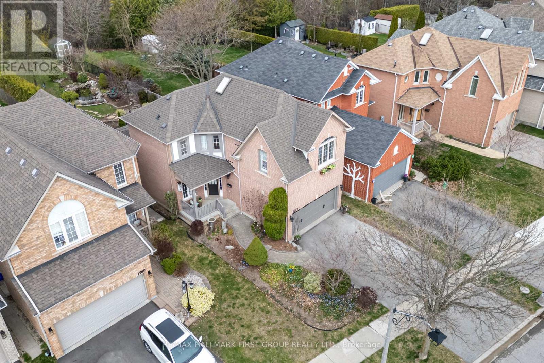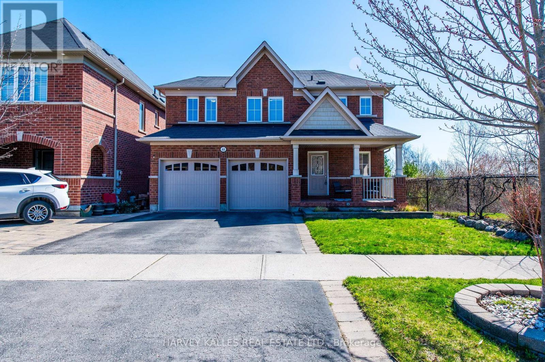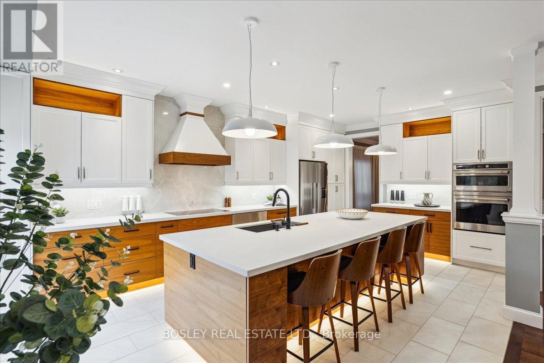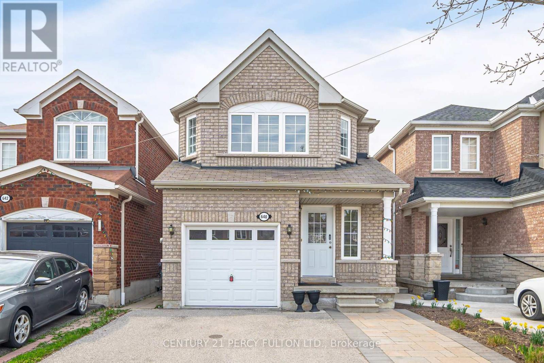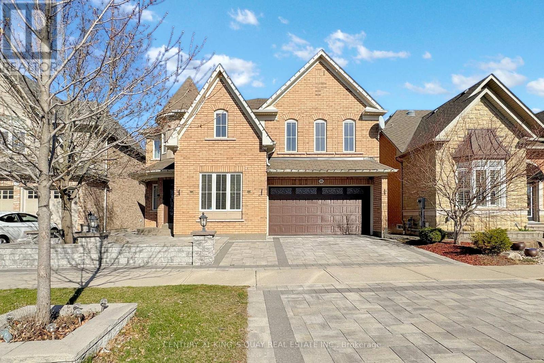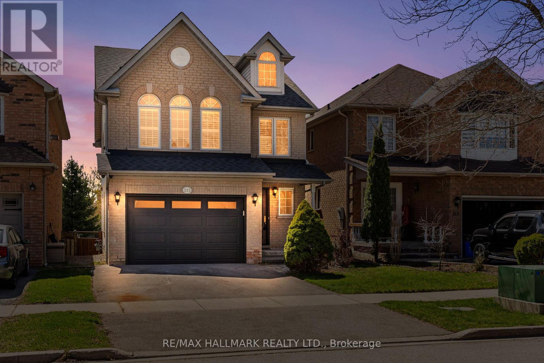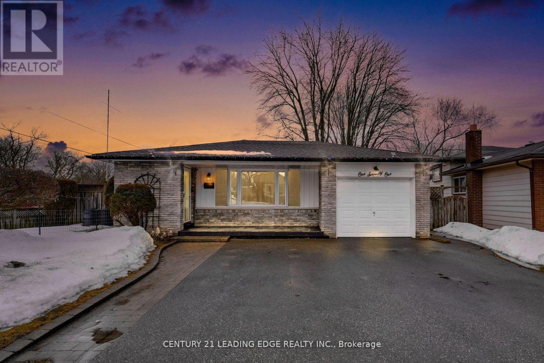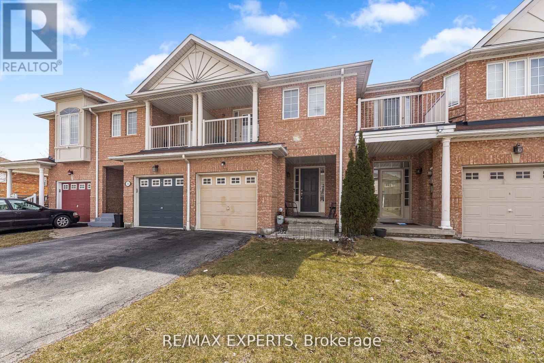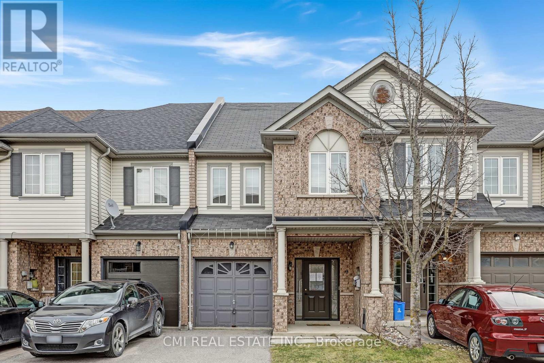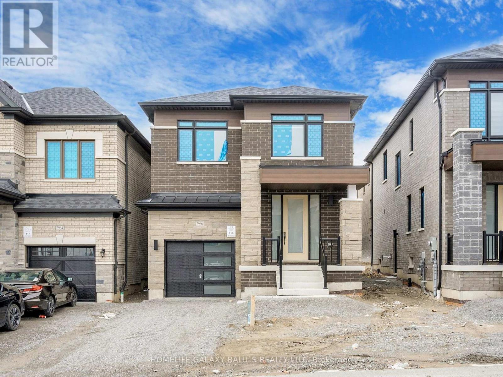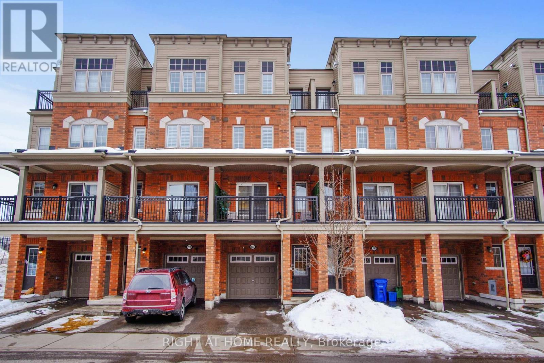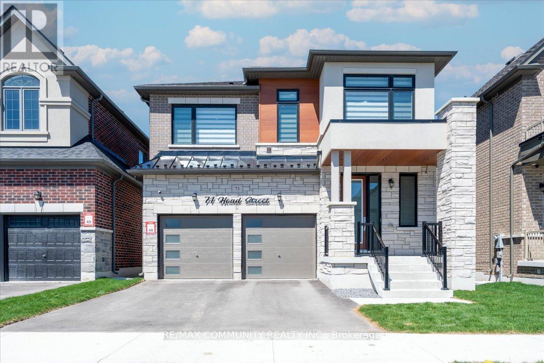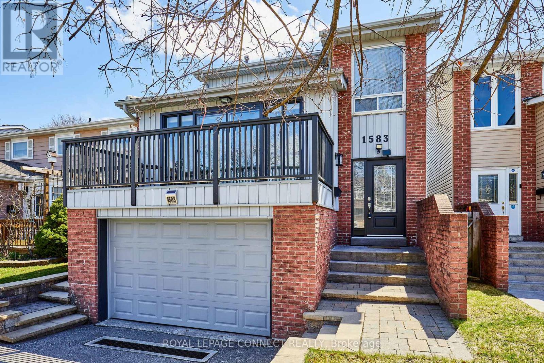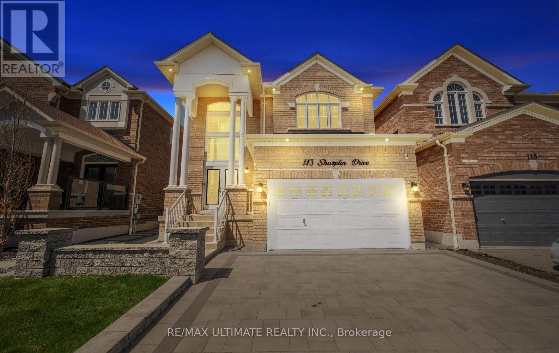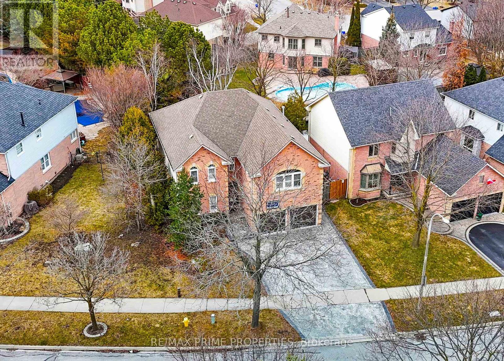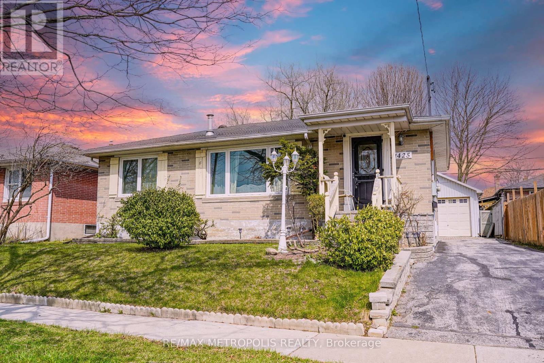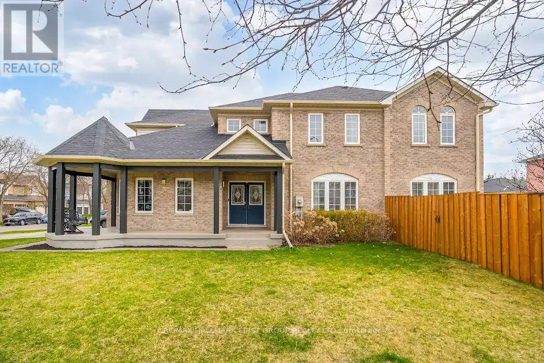27 Zachary Place
Whitby, Ontario
Welcome to this meticulously maintained & updated spacious family home designed for both comfort & functionality. This property offers 4 large bedrooms on the upper level, along with 2 additional bedrooms in the fully finished basement with a 3pc bath, perfect for extended family, guests or home office use. The main floor features gleaming hardwood flooring & a modern kitchen complete with quartz countertops, a stone backsplash, a large breakfast island, & convenient garage access. Enjoy the walkout to a private deck, ideal for outdoor dining & entertaining. The home also includes separate living, dining & family rooms, providing a flexible layout for both everyday living & formal occasions. Located on a no-sidewalk lot with an interlock pathway, this home offers extra parking & impressive curb appeal. A true blend of style, space & smart design-ready for your family to move in & enjoy. Furnace '23, A/C '24, deck '20, basement bath '19, ensuite bath '21, garage door opener '18. (id:61476)
956 Townline Road S
Oshawa, Ontario
Amazing 4+1 bedroom family home with breathtaking views of Lake Ontario! Located on the Oshawa/Courtice border, just steps from Lake Ontario in a highly sought-after family neighborhood. This home features a bright one-bedroom in-law basement apartment with a separate entrance and walk-out. The main floor includes a walkout from the breakfast area to a deck with southwest views of Lake Ontario, a two-piece powder room, and a laundry room with direct access to the garage. Upstairs, there are four bedrooms and two full bathrooms; the master bedroom boasts a walk-in closet and its own ensuite bathroom. The property fronts onto a field, ensuring no neighbors in front. Close to walking trails, Lake Ontario, Highway 401, and all amenities. new furnace (id:61476)
840 William Booth Crescent
Oshawa, Ontario
*** OPEN HOUSE Sat & Sun, May 3/4, 2-4pm *** Beautiful 3+1 bedroom detached 5-level sidesplit located in a highly desirable North Oshawa neighbourhood, close to schools, parks, transit, and all amenities. Perfect for large or growing families, this spacious home features a bright open-concept living and dining area with large windows, an eat-in kitchen with granite counters, a center island, and stainless steel appliances overlooking the cozy family room with gas fireplace. The primary bedroom offers a walk-in closet and a newly renovated 3-piece ensuite (2023). The lower levels provide additional living space with a spacious rec room, a fourth bedroom, and a finished basement featuring a 3-piece bath and an additional room perfect for an office, gym, or fifth bedroom. Recent upgrades include roof (2022), all newer windows and front door (2023), newer garage door, high-efficiency furnace, granite kitchen counters and island (2017), main bathroom with 6-ft whirlpool tub (2017), fresh paint on main floor (2024), new stair carpet (2024), vinyl flooring throughout, pot lights in the basement, and a large interlocking patio with a gas BBQ hookup. Beautiful large private backyard with mature trees all around it. School, public transit, parks, shopping is just under 10 min walk, close to major hwy 401 and 407. Amazing family neighbourhood! This move-in ready home offers comfort, space, and versatility just move in and enjoy! (id:61476)
95 Richmond Street W
Oshawa, Ontario
Welcome Home! This expertly renovated 3-bedroom smart home is ideal for any buyer seeking luxurious, turnkey living or the savvy business owner! The property is zoned CBD-B.T25, permitting a wide variety of residential and commercial establishments! Step inside and get ready to be impressed! The main floor has been transformed into a modern layout with high-quality finishes with attention to details. The living room boasts a sleek electric fireplace, complete with Bluetooth speakers and stylish tile accents, perfect for cozy nights by the fire. The updated kitchen features contemporary quartz countertops, tons of cupboard space, top-of-the-line stainless steel appliances, elegant large-format porcelain tiles, under-cabinet lighting and glass washer. Ascend the red oak stairs and discover three generously sized bedrooms. The primary bedroom includes a spacious walk-in closet with a window for plenty of natural light. The bathroom has been fully remodeled, featuring a rainfall showerhead and luxurious textured tile finishes. There is a rough-in for a 2-piece bath in the basement. The exterior showcases newer eavestroughs and fascia on both the home and the single-car detached garage which is equipped with an electrical panel. The home's eavestroughs are enhanced with phone-enabled smart lights. Situated just a short walk from the Oshawa Valley Botanical Gardens, Vibrant Local Shops & Restaurants, the Oshawa Golf Club, Parkwood Estates, Lakeridge Hospital, Schools and Local Transit. Convenience at your fingertips! (id:61476)
1762 Autumn Crescent
Pickering, Ontario
Welcome to your dream home nestled on a beautifully landscaped ravine lot! Truly a Nature Lover's Paradise! Enjoy peace and privacy in your backyard oasis featuring lush perennial gardens, a tranquil pond with a waterfall, and a walkout to a spacious 4 season sunroom; perfect for morning coffee or relaxing evenings. This lovingly maintained home has been freshly painted and showcases thoughtful updates throughout, offering comfort and style in every room. Located in a warm, family-friendly neighbourhood. You're just a short walk to both Public and Catholic elementary and secondary schools. Explore nearby hiking trails, splash in the local waterpark, or enjoy convenient access to transit, sports fields, shops, and more. Commuters will love being just minutes from both the 401 and 407. Don't miss this rare opportunity to own a slice of nature with city conveniences right at your doorstep. (id:61476)
42 Odessa Crescent
Whitby, Ontario
Move-In Ready Freehold Townhome in Prime Whitby Location! Don't miss this beautifully updated 3-bedroom freehold townhome, ideally situated near Taunton & Thickson! Featuring a bright, open-concept main floor with stunning new kitchen upgrades - freshly refaced cabinets, gorgeous new countertops, a double sink with sprayer, and brand new stainless steel appliances including fridge, stove, dishwasher and hood fan. Upstairs, you'll find three generously sized bedrooms, each with double closets and brand new broadloom just installed on the stairs and bedrooms. The entire home has been freshly painted from top to bottom, with many new light fixtures throughout. A brand new garage door adds great curb appeal! Enjoy the privacy of a fully fenced backyard, tandem driveway parking for two (no sidewalk to shovel!). The finished basement includes a spacious recreation room, perfect for entertaining or relaxing with bonus storage space.. With easy access to the 401 and 407 and walking distance to shopping and restaurants, this home checks all the boxes. Includes 5 appliances! Located in the coveted Sinclair Secondary School Boundaries. (id:61476)
240 Limerick Street
Oshawa, Ontario
Impeccably Maintained 3-Bedroom Home Backing onto Private Greenspace! Welcome to this beautifully cared-for 3-bedroom, 2 full bath home located on a quiet, family-friendly street nestled among mature trees. Enjoy exceptional backyard privacy with no rear neighbours just peaceful, natural greenspace right at your doorstep! Step inside to find an updated kitchen, cozy breakfast area and sliding door walkout to the side deck & yard - perfect for morning coffee or summer bbq's. The spacious bedrooms and bathrooms offer comfort and functionality, while the finished basement has a great crawl space with amazing storage and a gas stove creating a warm and inviting retreat on those chilly winter nights. This home features a private driveway with parking for two vehicles plus a single-car garage, providing ample space for your vehicles and storage. The exterior is nicely landscaped and meticulously maintained, offering wonderful curb appeal and a home that truly shows beautifully. Located just down the street from Limerick Park and minutes to Highway 401, shopping, and restaurants, this home offers the best of both tranquility and convenience in a safe, welcoming community. Don't miss your chance to own this bright, airy gem in a serene, sought-after neighbourhood! (id:61476)
82 Chapman Drive
Ajax, Ontario
Welcome to this beautifully updated 4-bedroom detached home in a central, sought-after Ajax neighbourhood perfect for large or extended families! Featuring a legally registered 2-bedroom walkout basement apartment, this home offers incredible value and income potential. Enjoy a bright, spacious layout with no carpets throughout,two cozy fireplaces, and a modern kitchen complete with quartz countertops, backsplash, and stainless steel appliances. Walk out to a large deck overlooking professionally landscaped garden beds.Conveniently located close to top-rated schools,shopping, community centres, parks, highways, and public transit. A rare turn key opportunity in a prime location! (id:61476)
41 Galea Drive
Ajax, Ontario
A Rare Ravine Home - Where Privacy, Nature & Family Living Come Together. Step into a world of complete serenity with this truly one-of-a-kind, all-brick Tribute-built home, set on a premium 40 x 90.6 ft. ravine lot with no homes on two sides - offering unmatched privacy & breathtaking, uninterrupted views of lush parkland, winding trails & a shimmering pond. Perfectly situated at Salem & Kingston, this warm & welcoming residence brings together the best of both worlds: tranquil natural beauty & unbeatable urban convenience. Within walking distance are top-rated French Immersion schools, caring daycares, family parks & a host of shops & restaurants - including Walmart, Dollarama, Cineplex, Home Depot, Winners & local dining favorites. Kids can safely walk to school, bike to the store & explore tree-lined streets in a secure, family-friendly neighborhood - an ideal setting to grow & thrive. Inside, this 3-bedroom, 3-bathroom home offers over 2,500 sq. ft. of sun-filled, elegant living space. Rich hardwood floors flow throughout. The heart of the home - a thoughtfully upgraded kitchen with granite countertops - opens into a spectacular sunroom, where floor-to-ceiling windows frame the outdoors like a moving painting. Step into the fenced backyard, where a large wooden deck, covered tool sheds & endless ravine views await - perfect for peaceful mornings or vibrant entertaining. The finished walk-out basement adds flexibility with a full second kitchen, oversized windows, large laundry room, cold cellar with built-in shelving & three mounted TVs - ideal for in-laws, guests or potential income. Comforts include stainless steel appliances, central & mini-split AC, a central vacuum & an automated outdoor spotlight system that adds security & evening charm. At day's end, retreat to the dreamy primary suite, complete with a spa-like 4-piece ensuite & a walk-in closet - your private sanctuary. This is more than a home. It's a rare setting for comfort, community & cherish. (id:61476)
21 Dalebrooke Crescent
Whitby, Ontario
Amazing opportunity to purchase a well-maintained home in an exclusive neighbourhood...this Williamsburg beauty is waiting to welcome! You will be greeted with outstanding curb appeal and picturesque views from your covered front porch. Plenty of street parking for family get togethers and lots of room in the spacious front foyer for all those shoes. The main floor features hardwood floors and extensive crown mouldings. Large principal rooms including living room, formal dining room (open concept) and a cozy family room with gas fireplace off of the bright, functional kitchen and breakfast areas. Walk out off of your breakfast area to your deck to barbecue or just relax and enjoy the gorgeous garden bursting with perennials - note there are photos on kitchen counter for a glimpse of what they look like in summer. A garage entry, handy powder room, front hall closet and main floor laundry room complete the main level. Heading upstairs to the second floor, the huge primary bedroom retreat features a walk-in closet and a large four-piece ensuite with separate shower and soaker tub. Bedrooms two and four feature bright windows and closets. Bedroom three, also with a bright window, is currently being used as an office area but could easily converted back to a regular bedroom with a small wall and a door, with room for a closet if desired. A handy linen closet and a four piece main bathroom complete the second level. The pristine basement is waiting for your personal touch for those inclined to finish it, or use it for a vast utility space or storage, workshop, craft or play room. (id:61476)
1793 Badgley Drive
Oshawa, Ontario
Welcome to this exceptional two-storey home, proudly reimagined by the original owners. With 3,500 sq ft of beautifully designed living space, this four-bedroom home seamlessly blends modern sophistication with luxury appeal, offering a perfect balance of style, comfort, and functionality. The large chefs kitchen, designed by Nanette KBD, is a true masterpiece. It features an oversized centre island, sleek backsplash, and high-end appliances including Wolf induction cooktop, Bosch warming drawer, Fisher & Paykel fridge, and GE Cafe built-in microwave/oven not to mention custom built-in drawers and storage galore! The main floor boasts an inviting family room off the kitchen, featuring a cozy gas fireplace as well as a separate living room, made for sprawling on a Sunday afternoon. The dining room oozes elegance for dinner parties and family gatherings. Step outside into your private outdoor sanctuary - a newly landscaped space complete with a large patio, fiberglass inground saltwater Leisure Pool, and integrated hot tub. The home also includes an inground irrigation system for easy maintenance of the beautifully landscaped perennial gardens year-round. Upstairs, you'll find four spacious bedrooms, including a massive primary suite. This retreat offers a custom walk-in closet and an updated five-piece ensuite with a soaking tub, a tiled walk-in shower, and a double vanity. Upper renovated laundry room for added style and convenience. Finished basement can serve many purposes - playroom, home gym, media room, or additional bedroom plus a workshop or future washroom. Surround yourself with great neighbours, awesome schools, nature trails and the convenience of shopping nearby. This home is looking for a new owner who will appreciate all the keen attention to detail this home has to offer. (id:61476)
640 Sunbird Trail
Pickering, Ontario
* 4 Bedroom 4 Bath Detached Home in High Demand Area of Pickering - Amberlea * Hardwood Floors on Second * Entrance Through Garage * New Kitchen With Quartz Counters * Primary Bedroom with 5 Pc Ensuite * 2 Kitchens * 4 Car Parking on Driveway * Basement Fully Finished With Separate Entrance, Living, Kitchen, Dining, Office, Den, & 4 Pc Bath * Close to Good Schools, Parks, Trails, Shops, HWY 401 & More * (id:61476)
5 Thomas Street
Oshawa, Ontario
Beautiful 3 Bed, 2 Bath Semi-Detached Home with Upgrades Throughout! Welcome to this fully renovated and move-in-ready semi-detached home, offering 3 spacious bedrooms, 2 modern bathrooms, and a finished basement perfect for comfortable family living. This home features tons of upgrades, including a roof replaced in 2021, windows and front door replaced in 2023, freshly painted interiors, renovated bathrooms, and an electric car charger installed in the garage. Step into the welcoming foyer that leads to the bright open-concept living and dining area, complete with a cozy gas fireplace, beautiful hardwood floors, pot lights, crown molding, and a walk-out to the private backyard. The kitchen offers plenty of storage, stainless steel appliances, granite countertop and a charming breakfast area with a large window overlooking the backyard. Upstairs, the primary bedroom boasts pot lights, laminate flooring, and a double closet. The second and third bedrooms also feature pot lights and laminate flooring, providing bright and comfortable spaces for the whole family. The finished basement includes a large rec room, ideal for a home office, playroom, or entertainment space. The backyard is your personal oasis, featuring a new fence and an elevated deck perfect for entertaining and family gatherings. Located in a family-friendly neighborhood, this home is close to parks, playgrounds, the beach, schools, shops, public transit, the GO Station, and offers easy access to Highway 401. Don't miss the opportunity to own this beautiful home with modern upgrades in a prime location just move in and enjoy! (id:61476)
16 Melina Lane
Whitby, Ontario
Located on a quiet street in North Whitby, this recently renovated (Over $80000.00) 3+1 bedroom, 4 Bathroom home offers nearly 3,000 sq ft of living space, ideal for growing families. The standout primary bedroom features a private balcony, a spacious walk-in closet, and a luxurious 4-piece ensuite with a soaker tub and separate shower. The home boasts stylish vinyl flooring, pot lights, a bright and functional kitchen with quartz countertop and backsplash, and a convenient laundry room with direct 2-car garage access. Three spacious bedrooms with walk-in closet space provide plenty of space for the whole family. Downstairs, the fully finished basement is ideal for extended family living, complete with a fourth bedroom, large living and dining area and a den that can be used as a recreation or office space, a 3-piece bathroom, ample storage, and a cold cellar. Enjoy outdoor living in the fully fenced backyard with gates on both sides. Located just minutes away from highways, scenic walking trails and green spaces, grocery stores, restaurants, cafés, and public and catholic schools at walking distance, this home is completely carpet-free and pet-free, offering a clean, low-maintenance lifestyle in a rarely available court setting. (id:61476)
151 Gillett Drive
Ajax, Ontario
Welcome To The Award Winning Imagination Community Where Luxury & Prestigious Living Come Together In A Fabulous Community. This Remarkable 4 Bdrms + 1 Br , 4 Bath Executive Home Is Fully Loaded & Move In Ready. Professionally finished W/O Basement Apartment (2021) with 1 Br+Den , Living Room, Full Chef Kitchen, Big Rec room, Separated Laundry room. The Exterior Curb Appeal Are Elevated With Interlocking throughout With Outdoor Lighting And Well-Manicured Gardens Invites You W/, Pot lights around the house, Front Foyer And Soaring High Ceilings. Main Floor Offers Open Concept Layout W/Hardwood Floors, Coffered Ceilings. Kitchen With Island, & W/I Pantry. Family Room W/Fireplace. Main Floor Office and 4pc Bathroom. Winding Staircase Leads To 2nd Flr. Hardwood Floors In All Bedrooms. Primary Bedroom With His/Hers W/I Closets & 5Pc Ensuite. 2nd Br w/ 4 pc Ensuite and Sitting area, 3rd & 4th Bedrooms w/Semi-Ensuites. Convenient 2nd Floor Laundry. Epoxy Garage Floor. (id:61476)
116 Swindells Street
Clarington, Ontario
Welcome To This Beautiful 3-Bedroom, 3-Bathroom Home Located In A Desirable Bowmanville Neighbourhood Offering Over 1500 Sq Feet Of Finished Living Space. The Open Concept Main Floor Offers A Bright And Spacious Layout, Featuring Pot Lights Throughout The Living Spaces, Granite Counters, Stainless Steel Appliances, And A Functional Kitchen Perfect For Everyday Living And Entertaining. Walk Out From The Main Floor To A Lovely Patio With A Covered Seating Area, Ideal For Relaxing Or Hosting Summer Gatherings. Upstairs, The Large Primary Bedroom Boasts A Walk-In Closet And A 4-Piece Ensuite, Providing A Private Retreat. Two Additional Bright Bedrooms Complete The Upper Level, Offering Space For Family, Guests, Or A Home Office.The Finished Basement Adds Valuable Living Space, Perfect For A Rec Room Or Additional Family Room. Located Close To Parks, Schools, Shopping, And Transit, This Home Has Everything You Need For Comfortable, Modern Living. Don't Miss The Opportunity To Make It Yours! ** This is a linked property.** (id:61476)
423 Fairleigh Avenue
Oshawa, Ontario
Welcome to this beautifully maintained detached home, offering the perfect blend of comfort, style, and functionality for the whole family! Featuring 4 spacious bedrooms and 3 bathrooms, this home is ready to create lasting memories. Inside, you'll find an open-concept living and dining area with a cozy gas fireplace, complemented by a mix of hardwood and vinyl flooring, pot lights, and crown moulding. The bright, modern kitchen is designed for everyday living and entertaining, featuring quartz countertops, stainless steel appliances including a gas stove, a custom pantry, and a view of the fully fenced backyard. The primary suite offers a private retreat with a luxurious 5-piece ensuite, complete with his-and-hers sinks. Three additional bedrooms and a stylish 3-piece bathroom with a skylight complete the upper floor. The fully finished basement with a separate entrance offers even more space, featuring a large family room/rec room and a gorgeous 3-piece bath. Step outside to your private backyard retreat, complete with an inground pool, an hot tub and a sunny rear deck ideal for summer fun and family gatherings. Enjoy the convenience of a spacious 1.5-car heated garage - perfect for your vehicle, extra storage, or a workshop. Freshly painted throughout, and located close to parks, schools, and all amenities, this move-in-ready home truly has it all and is waiting for you! (id:61476)
315 Granby Court
Pickering, Ontario
This is the one you've been waiting for! Imagine buying a fully custom home on a picturesque dead end court in one of the best school districts in West Pickering with every imaginable upgrade! 315 Granby Court has it all! From the landscaping and custom front door and garage door, you enter into a stunningly upgraded house. Smooth ceilings and oversized porcelain/marble tiles greet you with a tucked away herringbone accented powder room. The formal dining features space for 12 and smooth 9 ft ceilngs. The upgraded trim and casements take you into a space that has been totally opened up including a spacious great room and massive kitchen with oversized island. The custom dream contractors kitchen features built in double oven, wine cabinets and wine fridge, 6 burner range and stunning attention to detail including the black single lever faucet, oversized undermount sink, solid wood cabinets and stunning single slab granite with matching flush backsplash. the great room is sun drenched with exposure to your south facing premium backyard and a floor to ceiling solid granite mantle with Napolean wide profile gas fireplace. The wrought iron pickets take you to generous size bedrooms including a primary suite with 6 piece ensuite straight out of arch digest! Every possible high end material has been used in customizing this home. Oh! There's also a full basement suite completed 2025 with generous sized kitchen and stunning bathroom (with frameless free flow stand up shower!). The backyard features lush deep yard and a brand new multi level deck (2025). If you have discerning taste and want quality move in ready finishes... this is IT! Nothing else like this is on the market and this one of a kind home is available for the first time. Public Neighbour Wine and Cheese open house Wed, 6-8 PM, Public Open House Sat/Sun 2-4 PM. You don't want to miss this outstanding chance to have it all! (id:61476)
85 - 85 Deacon Lane
Ajax, Ontario
Come and see this beautifully stylish and well maintained, all brick townhome, nestled in the heart of a highly sought-after family friendly neighbourhood in South Ajax, Steps from Lake Ontario and The Ajax Waterfront Trail. Set on a spacious and fully fenced lot, this gem features 9ft ceilings, a well designed open concept layout with large picture windows. Spacious eat in kitchen with ample storage cupboards and walk out to large sundeck. Spacious Dining and Living Room with electric fireplace. Upper level features 3 spacious bedrooms, beautifully updated bathroom. Walk in level offers a recreation room and walkout to yard. Enjoy the convenience of being close to all amenities, including: schools, parks, shopping, and restaurants. Commuting is convenient with easy access to public transit and major highways. Dont miss this opportunity to live in a beautiful, established community! (id:61476)
354 Rouge Hill Court
Pickering, Ontario
A Beautiful Home Located in a Demand Area and Set In a Wonderful Neighborhood, Surrounded By Multi-Million Dollar Homes. This 4 Bedroom,3 Bathroom, 2 Story Home With Over 3000 Sqft. Huge Family-Sized Kitchen W/Granite Counters, Over-Sized Master Bedroom With 6pcs Washroom. The Oversized Double-Car Garage Provides Ample Space for Vehicles and Storage. Close To All Amenities Including Rouge Hill & Pickering Go Stations, Well known & Top-rated Schools (Incl. E.B. Phin PS), Shopping, Restaurants, Easy access to Hwy 401, & Much More. (id:61476)
171 Phillip Murray Avenue
Oshawa, Ontario
Welcome to this Versatile 4 Level Backsplit Situated on a Massive Corner Lot. Perfect For Multi-Generational Living Or Investment Opportunities w Ample Driveway and Garage Space. Enjoy a Functional Open Concept Floorplan Featuring Chef's Kitchen equipped with Stainless Steel Appliances. Tons of Natural Light throughout Main Floor w Combined Living and Dining Room and 3 Spacious Bedrooms. Live Up/Down And Cut Mortgage In Half w Separate Entrance To Basement Apartment which is Perfect for In-Laws or Additional Rental Income. Rare 2 Bedroom Multi-Level Lower Suite offers an Oversized Kitchen and Living Space w Huge Above Ground Windows. Enjoy your Private Fenced Backyard sitting on 100ft Deep Corner Lot. Take Advantage of this Ideal Location Just Minutes To Lake Ontario, Parks, Schools, Highway 401 And Oshawa Go Station. With No Rental Items, This Home is a Must See! Book your Showing Today! (id:61476)
129 Angier Crescent
Ajax, Ontario
The Perfect 4 Bedroom 4 Bathroom Town Home Located On A Private Crescent * Bright South Exposures * Close To The Lake * All Brick Exterior * Sought After South East Ajax Neighbourhood* Professionally Interlocked Yard & Fully Fenced * Premium 110FT Deep Lot * Approx 2576 Sqft Of Total Living * Functional Layout * Hardwood Floors Thru Out Main & 2nd Floor * Piano Staircase W/ Iron Pickets * Combined Living & Dining * Spacious & Sun Filled Family Room * Open Concept Kitchen W/ Stainless Steel Appliances, Double Mount Sink, Backsplash, Breakfast Area Walk Out To Deck * Bright & Spacious Primary Bedroom W/ Spa-Like 4 Pc Ensuite & Walk In Closet * 2nd Primary Bedroom W/ Walk In Closet * 3rd Bedroom W/ Terrace Balcony* All Spacious Bedrooms * Finished Basement W/ Rec Room for Entertaining, Upgraded 3 Pc Bathroom, Bedroom & Laundry * Close to Medical Centres, Highways, Gyms, Shops, Restaurants, Top Ranked Schools, & Many More! Move In Ready ! Must See (id:61476)
9 Tempo Way
Whitby, Ontario
RAVINE! Located in the desirable Brooklin community surrounded by top rated schools, parks, conservation, restaurants, Golf courses, steps to public transit; centrally situated w/ quick access to HWY 407, HWY 7, HWY 412, & HWY 12 offering easy commute in any direction. Presenting this 3 bed, 3 bath townhouse over 1500sqft with WO BSMT, 17yr old, ideal for first time home buyers & growing families. Covered porch perfect for morning coffee. Bright sunken foyer entry presents open-concept floorplan. Head down the hall past the powder room to the Eat-In kitchen upgraded w/ tall cabinetry & breakfast island. * Hardwood flooring thru-out * Open living w/ fireplace comb with dining w/ Juliette balcony (deck can be added). Venture upstairs to find three spacious bedrooms & 2-full baths. Primary bedroom retreat w/ large W/I closet & 3-pc ensuite. Full W/O BSMT partially finished awaiting your vision perfect space for family entertainment & guest accommodations. RAVINE Lot backing onto city property shaded w/ mature trees offering privacy & tranquility. Book your private showing now! (id:61476)
3122 Country Lane
Whitby, Ontario
Welcome to the sought-after Williamsburg community in Whitby, featuring the popular Rafferty model by Great Gulf Homes. With 2900 square feet plus a finished basement, this all-brick, fully detached 4-bedroom home offers the space and layout families are looking for. A welcoming front porch and double door entry lead into a bright cathedral ceiling foyer, setting a great first impression. Inside, the main floor layout is open and functional, featuring hardwood flooring, hardwood stairs, and a modernized kitchen complete with a custom backsplash, greenhouse windows, and a built-in beverage centre. Natural light pours in through oversized back windows, with garden doors leading to a private backyard with a deck, shed, and natural gas hookup for easy outdoor cooking. Upstairs, find four generously sized bedrooms, a unique cork hallway, a sun tunnel bringing in extra light, an updated primary ensuite, and the convenience of an upstairs laundry room with folding station. The finished basement adds exceptional value with a large family room, a gym behind a sliding barn door, a newly converted finished room with a door and closet, perfect for a guest space, office, or hobby room, two oversized storage rooms, and a three-piece bathroom (with a rough-in for a future shower). The home is well maintained with an owned hot water tank and two 20-amp panels in the garage, ideal for home projects or workshop needs. Steps to Captain Michael Vandenboss Public School, and walking distance to St. Lukes Catholic Elementary, Donald A. Wilson Secondary, and All Saints Catholic Secondary. Located close to parks, trails, shopping, dining, and with easy access to Highways 401 and 407, this is a home ready to match the pace of modern family life. (id:61476)
75 Muscat Crescent
Ajax, Ontario
Stunning Tribute-Built Home on Premium Ravine Lot in Ajax! Over 3000 sq.ft. of luxurious living space in a family-friendly neighborhood. Features include a new furnace (2023), roof (2022), and annually serviced A/C. The professionally finished basement (2024) offers a spacious rec room, 3pce bath and bar area-ideal for entertaining. The main floor boasts granite countertops in the kitchen and bathroom, pot lights throughout, crown moulding, wood stairs, and stainless steel appliances. The family room features a cozy gas fireplace. Enjoy garage access from inside the home. Crown Moulding throughout main floor. The large Primary bedroom provides golf course views, a walk-in closet with custom page wall, and 5 pce ensuite with a large standing shower and Jacuzzi tub. All bedrooms are generously sized. Situated on a premium ravine lot with no rear neighbours, the fully fenced backyard includes large deck-perfect for outdoor gatherings. Conventiently located steps from schools, shopping and walking trails. Mins. to Hwy 401 407, GO Station, walking distance to high ranking French & English Emersion. (id:61476)
3101 Blazing Star Avenue
Pickering, Ontario
Welcome To The New Seatonville Neighbourhood! This Stunning And Rarely Offered Brand New Detached Home Showcases Exceptional Craftsmanship In The Heart Of Pickering! Featuring 4 Spacious Bedrooms And 4 Bathrooms, This Bright Open Concept Home Offers 9-Foot Ceilings On Both The Main And Second Floors, Along With A Convenient Second-Floor Laundry Room. The Upgraded Kitchen With Quartz Countertops, An Oversized Centre Island, And Custom Cabinetry. Elegant Stained Oak Stairs With Iron Pickets, Smooth Ceilings, Pot Lights, And Quality Upgrades Throughout Including Built-In Shelves, Fireplace, Upgraded Tiles, Railings, Doors, Trim, Ensuite Bathrooms, Plumbing Fixtures, And More, Over $74K In Builder Upgrades! Plus $5K In Window Coverings! Functional Heat Recovery Ventilator And Owned Tankless Water Heater Add Efficiency And Comfort. Ideally Located Just Minutes To GO Bus Terminal, Highways 407/401, Parks, Schools, And Shopping. Perfect For Families Seeking Luxury, Comfort, And Convenience! (id:61476)
2966 Seagrass Street
Pickering, Ontario
Bright and Spacious Detached Home Located In Family-Oriented Prestigious Neighborhood In Greenwood, Pickering. This Stunning Home Features with Good Size 3 Bedrooms+3 bathrooms, Separate Living Room and Family Room, $$$ Upgrades, Large Primary Bedroom W/6 pcs ensuite & walk-in closet,, Modern Kitchen W/Quartz Countertop and Large Centre Island, Open Concept Eat-In Kitchen, including an open-concept layout perfect for entertaining, Second Floor Laundry , Upgraded Stained Oak Stairs With Metal Spindles, In Garage a rough-in for an EV charger.200-amp electrical service, With 9' Feet ceilings on both the main and second floors, Access To Garage From Inside Of Home. Close to To All Amenities, Schools, Go Station, Costco, Groceries, Hwy 401,407, Park, Hospital, Shopping, Banks etc. Inclusions: Newer Appliances S/S Fridge, S/S Stove, B/I Dishwasher, Washer & Dryer, Wall-Mount Rangehood, Central Air Conditioner, Zebra Blinds, HRV/ERV, Smart Thermostat, Electric Fireplace.. (id:61476)
53 Kinross Avenue
Whitby, Ontario
Welcome to 53 Kinross Ave! This perfect family home features a large eat-in kitchen, 4 +1 bedrooms, 4 bathrooms and a finished basement. Enjoy the serenity of your morning coffee looking out the backyard onto the pond. The large entry leads to a spacious main floor offering a large kitchen with walk-out to the back deck, combined living/dining room, and family room overlooking the backyard with large windows that fill the room with natural light. The 2nd floor features brand new broadloom installed in February 2025, with a large primary bedroom overlooking the pond and a luxurious 4-piece ensuite. The additional bedrooms are generous in size with the 4th bedroom offering walk-out to private deck overlooking the park. This home also features a double car garage with plenty of storage room. Located in an excellent neighbourhood, this home is within walking distance of schools, parks, Main Street, grocery stores, easy access to 407 and more. This is a must see! (id:61476)
2558 Bromus Path
Oshawa, Ontario
Beautiful Oversized (1929 Sqft) Town-Home Located In Sought After Windfields Community With 4 Very Spacious Bedrooms, Spacious Dining/Living, Full Kitchen, Two Full Baths and a Powder Room, 2nd Floor Laundry. $$$ Spent On Upgrades (California Shutters, Laminate Floor On Lower & Main Floors, Pot-Lights Throughout, Freshly Painted, Ready To Move In. Close To Ontario Tech Uni, Durham College, Costco, Multiple New Plaza's Within a 2-Min Walk. Open House This Saturday and Sunday May 3 & 4, 2pm-4pm. (id:61476)
71 Hoad Street
Clarington, Ontario
Presenting this modern designed Amazing 2533 Sqf, Lindvest built One year old house with over$100,000 in upgrades. 2-Storey, 4-bedroom house in Newcastle. Hardwood floors throughout. Upgraded kitchen, Quartz counter tops & backsplash. At the Heart of the Home is a Beautifully Designed Kitchen equipped with sleek stainless-steel appliances Extended breakfast bar. Themain level offers luxurious 9 ceilings and countless portlights. Family room with waffle ceiling. Oak staircase to match the hardwood floors. Upstairs, the impressive primary bedroom contains a large walk-in closet and a spa like 5pc ensuite. The upper level is complete with 3additional bright and spacious bedrooms with large closets and access to a upgraded full bathroom. Deep lot ( 37 X 170). Minutes from 401, Schools, parks, Restaurants and Shopping. This North-Facing property is illuminated with tons of natural lights. Don't miss it. (id:61476)
25 Brind-Sheridan Court
Ajax, Ontario
***Must Be Seen*** Fall in love with this beautifully upgraded corner-unit townhouse in the heart of Ajax the perfect blend of comfort, style, and unbeatable location. Just one minute from Highway 401 and steps to a bustling strip mall, this home is ideal for modern families and professionals. Step inside to discover a versatile main floor with an office/bedroom, three bright bedrooms upstairs, and a fully finished basement with a separate bedroom, full bath (renovated in 2022), and kitchenette perfect for guests, in-laws, or rental potential. Pot Lights on Main Floor, Basement and Outside. Sitting proudly on a premium corner lot, the backyard is larger than most and fully interlocked (2023) offering a private, low-maintenance escape with no lawn to mow. Every inch of this home has been thoughtfully upgraded: a brand-new furnace, AC, and humidifier system (2022) controlled by a sleek Ecobee thermostat; a fully owned water heater (2022); and a Tesla Stage 2 charger (installed 2021) for EV convenience. The modern kitchen features a brand-new dishwasher (2024), while the entire home was freshly painted in April 2025 for a crisp, move-in-ready feel. Enjoy the added peace of mind from roofing, attic, and basement sealing upgrades completed in 2022, plus professional duct cleaning (2024). This rare corner gem truly checks all the boxes move-in ready, full of upgrades, and in a location that simply cant be beat. Come see it for yourself before its gone! (id:61476)
2576 Bandsman Crescent
Oshawa, Ontario
Stunning Tribute Built Detached Home in Highly Sought-After North Oshawa. This exceptional approx 3,000 sq. ft. home is located in one of North Oshawa's most desirable neighborhoods. Offering a blend of style, comfort, and modern upgrades, this home boasts a spacious layout perfect for families of all sizes. The main floor features beautiful hardwood flooring, a large modern kitchen with quartz countertops and a central island, ideal for cooking and entertaining. The adjoining family room is cozy and inviting, complete with a gas fireplace for those chilly evenings. You'll appreciate the elegance of smooth ceilings throughout and the classic touch of oak stairs leading to the second level. Upstairs, the master suite is a luxurious retreat, complete with a 5-piece ensuite and a walk-in closet. The home offers three full bathrooms on the second level, adding convenience for larger families. Spacious closets throughout ensure ample storage. The finished basement provides even more living space, including two bedrooms and an additional bathroom, perfect for guests or multi-generational living. Plus, with a separate entrance to the basement, this space could also serve as a potential in-law suite or rental opportunity. Notable updates totaling $100,000 have been invested in the home, ensuring its move-in ready with all the modern features you could want. This home also sits on a desirable corner lot, offering additional privacy and outdoor space. Conveniently located close to major highways (407), UOIT, Costco, and over 1.5 million sq. ft. of shopping, this home is in an unbeatable location for both work and play. (id:61476)
1583 Alwin Circle
Pickering, Ontario
Beautiful updated family home in great location, near shopping, transit, parks, rec centre, Go Train 401 hwy and places of worship. This bright home features a spacious new kitchen with quartz counter tops in 2024. The washrooms, central air, roof shingles, breaker electrical panel, freshly painted and luxury vinyl floors throughout all in the past 4 yrs. Wonderful layout with main floor family room offering a gas fireplace and walkout to a terrace, great for relaxing or entertaining.Formal dining and living rooms. Very spacious and move in ready. Upstairs along with the renovated bathroom, offers 3 good size bedrooms with large closets. The basement is finished with a rec room, 4th bedroom, laundry room and rough-in washroom. There is also direct access to the oversized 1.5 car garage from the basement. This home offers a fully fenced south facing backyard. Great for kids, pets and family gatherings. ** This is a linked property.** (id:61476)
113 Sharplin Drive
Ajax, Ontario
This incredible John Boddy home is your opportunity to live in one of South East Ajax's most desirable neighborhoods and on one of the best streets! The Kelvington offers a superb 4 bedroom layout with over 2,600 square feet of bright, beautifully designed above grade living space, plus almost 1200sf of unspoiled space in the basement with upgraded high ceilings, large windows and a bathroom rough-in. With over 3700 square feet of total space, this home offers endless room to grow, entertain, and make lifelong memories. Step into a grand entrance with a main floor that is made for gatherings, featuring elegant separate living and dining rooms, a chef-inspired kitchen with quartz counters, walk-in pantry, and black stainless-steel appliances (2022). The kitchen walks out to a professionally landscaped backyard, complete with a smartphone-controlled sprinkler system and exterior pot lights - your private outdoor oasis! Upstairs, escape to your primary retreat with his-and-her closets, stylish wainscoting, and a spa-like 5-piece ensuite. The second floor is also complimented by 3 more generous sized bedrooms with spacious closets. Every detail of this home speaks to quality and comfort with main floor laundry, wainscoting throughout, central vacuum rough-in, Ring security system, no sidewalk (room for up to 4-car parking), and more. The home is also pre-wired for an alarm system. But what truly sets this home apart is the incredible location: just steps to the waterfront trail, parks, beaches, golf, and Lake Ontario. You are also within minutes of the 401, GO Train, schools, and shopping. Plus you have the Dlive entertainment Centre and Porsche car race track close by - so much fun! This is more than a move - its a move up! A rare opportunity to join a warm, family-oriented community and live near nature without giving up convenience. Open House Saturday May 3 and Sunday May 4 from 2:00pm to 4:00pm. (id:61476)
8 Arnold Crescent
Whitby, Ontario
Gorgeous All-Brick 3+1 Bedroom Home with Walk-Out Basement, Backing Onto a Tranquil Treed Pathway and Lush Greenspace. A Newly Tiled Foyer, Interlock Walkway, and Elegant Double Door Entry Set the Tone for This Impeccably Maintained Residence. The Main Floor Features Rich Dark Flooring and a Vaulted Ceiling in the Bright, Open-Concept Family Room. The Kitchen Boasts Brand New Quartz Countertops and Walks Out to a 16x12 Ft Covered Deck with Skylights, Roller Shades, and a Built-In Outdoor Entertainment System Perfect for Relaxing or Hosting Guests. Upstairs Bathrooms Have Been Beautifully Updated, Along with a Freshly Renovated Powder Room. The Light-Filled Walk-Out Basement Offers a Versatile 4th Bedroom or Playroom and a 3-Piece Bath Along With A Full Kitchen Provides Excellent Income Potential. New Furnace and A/C Installed in July 2023. (id:61476)
14 Seagrave Lane
Ajax, Ontario
A rare gem in Ajax! Meticulously maintained & move-in ready! Welcome to this stunning, bright, corner 3-storey semi-detached home, truly showcasing pride of ownership! Exquisitely decorated and thoughtfully upgraded, this home offers 3 bedrooms, a versatile den, 4 bathrooms and a dedicated home office nook! Enjoy peaceful panoramic views of the ravine and pond from multiple levels. With 2315 sq. ft. of luxurious well-designed living space, every inch is finished to perfection. Enjoy upgraded hardwood flooring, elegant quartz countertops, extended kitchen cabinetry and pantry, and tall extended doors throughout. Soaring 10-ft ceilings and refined trim create an airy, upscale atmosphere while the gas fireplace with a stunning stone accent wall adds warmth and sophistication. Designed for comfort and convenience, this home features pot lights throughout, a walkout to a beautifully landscaped fully fenced yard with brand-new interlocking stone patio (2024) ideal for entertaining or relaxing outdoors. Storage is no issue here! You'll find a custom coat and shoe organization area, a craft cupboard with adjustable shelving, and custom closets in every bedroom. Additional upgrades include modern ceiling fans and thoughtful touches throughout. Located in one of Ajax's most sought-after neighbourhoods, you're just minutes from top-rated schools, Duffins trail system, parks, shopping, and all amenities. Commuters will love the quick access to Highways 412, 401, and 407. Dont miss this rare opportunity to own a beautifully upgraded home in a prime location! (id:61476)
6537 Werry Road
Clarington, Ontario
Welcome to historic "Road's End" Stone Farm House Circa 1859 built by Scottish stone masons. Mid concession location at the end of Werry Rd. Serene & magnificent 6.56 acre lot in the coveted community of Solina. Renowned Restoration Architect Napier Simpson completed a restoration in 1968 to enhance vintage elements while modernizing the home & maintaining its original character. Experience a quiet country experience with urban amenities of North Oshawa & historic Bowmanville just minutes away. Side porch leads to large eat in country kitchen. A garden entrance leads to spacious mudroom & powder room. Beautiful patio overlooking lush lawns, trees & gardens. Original crown moldings, 6 & 8 inch wide plank floors, 14 inch baseboards. Extra large 6 over 6 pane sash windows provide incredible natural light and frame pastoral views. Beautiful period appropriate light fixtures throughout enhance the beauty & character of this home. Stately and spacious living room w/wood burning fireplace, wall sconces flanking the sofa and fireplace & built-in bookcase. Large formal dining room, beautiful chandelier & wall sconces. Spacious den/office with original built-in cabinetry. Grand staircase, original wood floors on 2nd fl. 3 very spacious and bright bedrooms. All with amazing closet space, rare in century homes. Primary bedroom with two separate closets & built-in drawers. Unique 4th bed/playroom with a secret door from the kitchen & 1/2 door on 2nd floor adds a touch of whimsy. Remodeled 3-pc marble bathroom on 2nd flr. Minutes to Hwy 407, 418 & only 45 minutes to GTA. Lush lawns, pastures & gardens. Heritage bank barn, well, stalls for animals & 2-storey hay loft. Workshop, hydro + 2 storey drive shed. Spring fed pond, 8 ft deep. Utilize out buildings to create your hobby farm, or reinvent the space to suit your personal needs. Protected by the Greenbelt Act ensuring adjacent lands can not be developed. Must be seen to be appreciated. Home Inspection done & avail on reques (id:61476)
363 Centre Street S
Oshawa, Ontario
Charming Oasis-Style 1.5-Storey Detached Home in the Heart of Oshawa! Located in a rapidly revitalizing neighborhood, this character-filled home offers 3+1 bedrooms and 2 bathrooms across 1,100+ sq ft of inviting living space. Thoughtfully upgraded with accessibility in mind, it features a convenient stair lift and wheelchair access throughout the property. Enjoy year-round relaxation in your private hot tub room your personal retreat awaits! Ideal for downsizers, investors, first-time buyers, builders, or anyone seeking accessible living. Fantastic location just steps to grocery stores, banks, shopping, parks, and public transit. Only minutes to Highway 401 and the future GO Train station, making commuting a breeze. Don't miss this amazing opportunity! (id:61476)
32 Kennett Drive
Whitby, Ontario
Rare Find! 5-Bedroom Executive Home In Highly Sought-After Queens Common Neighbourhood** Nestled Tree-Lined Street, This Stunning Home Offers Just Under 3000 Sq. Ft. Of Luxurious Living Space On An Impressive 54 Ft. Lot** Enjoy Numerous Upgrades Including Hardwood Floors, Crown Mouldings, Pot Lights, California Shutters, And More ** The Grand Foyer Welcomes You With Soaring 17' Ceilings, Setting The Tone For The Rest Of The Home** The Open-Concept Kitchen Flows Seamlessly Into The Living And Family Rooms, Complete With An Eat-In Area And Walk-Out To The Deck, Perfect For Entertaining** Cook With Ease In The Large, Well-Appointed Kitchen Featuring Granite Countertops, Stainless Steel Appliances, A Breakfast Bar, And A Bright Window Overlooking The Backyard** The Grand Primary Bedroom Offers Ample Space And A Beautifully Renovated 5-Piece Spa-Like Ensuite Bath That's Sure To Impress** The Professionally Finished Basement Adds Versatility With A Large Recreation Room, An Additional Bedroom, And A Full Bath, Ideal For Guests Or Extended Family** This Home Also Boasts A Concrete Driveway, In-Ground Sprinkler System, Main Floor Laundry, And Many Thoughtful Touches Throughout** Enjoy Walking Distance To Scenic Trails Along The Ravine, D'Hillier Park, Shopping Plaza, And Public Transit. Conveniently Located Just Minutes From The GO Train, Hwy 401, And Hwy 407. (id:61476)
152 Leney Street
Ajax, Ontario
In desirable, family friendly South East Ajax community. Stunning 4-bedroom semi-detached home. Perfect blend of style, space, & comfort. The kitchen will surely be the central gathering place. Step inside to discover a bright, open-concept main floor featuring a spacious family-sized eat-in kitchen complete with stainless steel appliances, quartz countertops, & walkout to a private backyard that is professionally landscaped with a beautiful interlock patio, has ample lawn space & is complete with garden shed for extra storage. The large family room with gas fireplace exudes warmth and comfort. The main floor laundry & convenient garage access make day-to-day living effortless. Perfect for easy living & entertaining alike. Upper level hosts 4 generously sized bedrooms, including luxurious primary suite with walk-in closet & full 5 pc ensuite bath. Hardwood floors run throughout main & upper levels, while California shutters grace every window. These features add class & sophistication. Both kitchens finished with quartz countertops & all kitchens & baths have high cabinetry. Newer fully renovated basement is bright, versatile, & turn key featuring living room, kitchen, bedroom, bathroom, laundry, & private entrance perfect for additional income, in laws or guests. No detail has been missed, including the professionally widened driveway to accommodate all of your parking needs as well as a side walkway. This homes location is unbeatable for families & outdoor lovers alike. Enjoy walks to local playgrounds, scenic waterfront trails, & the nearby Carruthers Marsh Pavilion. For added convenience, Helping Hands Daycare is just down the street. Commuters will appreciate being only 6 minutes from Hwy 401 & 8 minutes from the 412, with shopping, dining, & essential amenities all within a short 10-minute drive. You're also just minutes from Ajax Community Centre & Lakeridge Health Ajax Pickering Hospital. Dont miss your chance to call this exceptional property home. (id:61476)
15 Patterson Crescent
Ajax, Ontario
Offers anytime for this Beautifully maintained home nestled on a quiet crescent! Offering a double attached garage and three generously sized bedrooms, including a primary suite with a 4-piece ensuite and walk-in closet. The bright and spacious kitchen walks out to a multi-level deck, perfect for entertaining or relaxing in the hot tub while enjoying the fully fenced, landscaped, and sun-soaked south-facing yard. Located in a highly desirable neighbourhood within walking distance to schools, GO Transit, and just minutes to Highway 401, shopping, restaurants, and entertainment. A fantastic opportunity you wont want to miss! (id:61476)
1425 Lakefield Street
Oshawa, Ontario
Nestled in Oshawa's sought after Lakeview community, this detached bungalow blends comfort with lifestyle. The main level offers three beautiful bedrooms, offering a bright and comfortable living space perfect for families. A newly renovated basement with two additional rooms and a separate entrance provides ideal space for extended family or guests. The fully fenced backyard is perfect for unwinding or entertaining. Enjoy proximity to Lake Ontario, parks, trails, schools, and transit, all in a family-friendly neighborhood known for its sense of community and easy access to major routes. (id:61476)
8 Martinet Street
Whitby, Ontario
Welcome to this Bright & Spacious 4+1 Bedroom, 3 Bathroom Home with a Backyard Oasis! Beautifully maintained, carpet-free home nestled in the heart of Whitby's highly desirable Pringle Creek community. Step outside to your private backyard retreat, where a two-tiered deck overlooks a fully fenced yard complete with a natural gas BBQ, charming swing, and perennial gardens that bloom beautifully in season. Whether you're entertaining guests or enjoying a peaceful evening, this space is your personal oasis. Inside, the home features four spacious bedrooms upstairs, including a serene primary suite with a luxurious Jacuzzi tub, along with an additional bedroom in the finished basement ideal for guests or a private office. The gourmet kitchen is equipped with granite countertops, while the formal living and dining areas offer beautiful natural light and views of the landscaped backyard. The cozy family room with a wood-burning fireplace adds the perfect touch of warmth for cooler evenings. The double garage offers ample parking and storage space. Ideally located on a quiet, family-friendly street within walking distance to top-rated schools, including French immersion, and just minutes from public transit, shopping, dining, and the renowned Thermea Spa. Enjoy an active lifestyle with nearby trails and parks! Commuters will appreciate the convenient 5-minute drive to Highway 401 and the Whitby GO Station. This move-in-ready gem truly has it all; space, location, and charm. Book your private tour today and experience the best of Pringle Creek living! (id:61476)
1594 Dellbrook Avenue
Pickering, Ontario
Welcome to Delightful Dellbrook | A beautiful red brick family home on a premium 47 ft. wide lot, just steps from the Valley Farm ravine. This well-loved home offers wonderful curb appeal with custom patterned concrete driveway and walkways, and a newer front door that sets the tone for whats inside. The spacious foyer opens to rich hardwood floors and a classic curved staircase leading to the second floor. Thanks to the wider lot, the interior feels airy and bright, with generous room sizes and natural light throughout. Enjoy the bay-windowed living room overlooking the front gardens, a welcoming eat-in kitchen with walkout to the large rear deck, and a cozy family room with a brick fireplace for streaming your favourite shows. A separate side entrance leads to a fully finished basement with two additional bedrooms, a kitchen, 3-pc bath, and ample closet space ideal for extended family or additional living space. The mature trees, fenced yard, and garden beds offer space to relax, play, and grow. A truly special home waiting for its next family. Come experience everything this home has to offer! (id:61476)
15 Somerset Street
Whitby, Ontario
OFFER ANYTIME. Beautiful detached Monarch-built home sits on a large, private corner lot in the highly desirable and quiet North Whitby community, 'The Meadows'. So much potential with the oversized lot featuring South and Westerly exposure and a copy wraparound front porch. Bright and sunny open-concept design boasting 9 ft ceilings and lots of windows, creating an abundance of sunshine throughout. Family room can use as an office rom or bedroom. Upgraded and well-maintained, this home features a roof that's only 8 years old, furnace and A/C just 2 years old, a newly installed fence (5 months), eavestroughs (4 months), and updated porch and post (6 months). Enjoy a fully renovated kitchen and bathrooms, with hardwood flooring throughout the home. The finished basement with 4 bedroom and kitchen rough-in, and 3 pc bath offer excellent potential for additional income. Walk to schools, park and walk in trails. Close to shopping highway and all amenities.EV charger in the garage.Possible to parcel the land to build an another home in the same lot. (id:61476)
437 Sedan Crescent
Oshawa, Ontario
Welcome to this spacious and stylishly updated 4-bedroom home located in a quiet, family-friendly neighbourhood in Oshawa. Thoughtfully renovated with modern finishes throughout, this home offers the perfect blend of comfort, functionality, and versatility.The main level features an open-concept living and dining area with large windows that fill the space with natural light. The updated kitchen boasts quartz countertops, stainless steel appliances, and ample cabinet space ideal for family meals or entertaining guests. Upstairs, you'll find generously sized bedrooms with plenty of closet space, along with a modern 4-piece bathroom. The fully finished lower level offers incredible in-law suite potential, featuring a separate entrance and a spacious living area perfect for extended family, guests, or rental income. Outside, enjoy a private backyard with a large deck, great for summer BBQs or relaxing evenings. Conveniently located close to schools, parks, shopping, public transit, and highway access. Don't miss this opportunity to own a move-in ready home with flexible living options! (id:61476)
30 Amanda Avenue
Whitby, Ontario
Welcome to a rare, fantastic 3+3 bedroom spacious bungalow with a 2 car garage and 4 parking outside for a total of 6 car parking. Situated on the west side of Brooklin that is bright and ready to move in. Walk to restaurants & shops, close to the new shopping center, easy 407 access, GO Bus transfer. Large main floor layout, overlooking front yard (no homes across the street), bright kitchen with s/s appliances, quartz countertops, pantry, breakfast area w/sliding glass walkout to covered patio & beautiful private fenced back yard and large entertaining deck. 3 main floor bedrooms - prime bedroom w/4 piece ensuite & W/I closet. Finished basement with a separate entrance, 3 bedrooms, Large rec. room, living room and a 4 piece bathroom. In-law or extended family potential. Fenced & manicured backyard with 2 sheds. Main floor laundry with inside entrance to double car garage with updated doors. (id:61476)
2 - 188 Angus Drive
Ajax, Ontario
Brand new, bright, and spacious end-unit townhome built by Golden Falcon Homes in an unbeatable location! This 2-bedroom plus den, 2-bathroom home offers a functional layout with luxury finishes throughout, including engineered hardwood floors, stainless steel appliances, an open-concept kitchen, an oak staircase, and smooth ceilings. The bedrooms are bright and spacious, and the versatile den is perfect for a home office, study area, or guest space. Enjoy exceptional outdoor living with a private balcony and a large rooftop terrace perfect for morning coffee, evening relaxation, or entertaining. Ideally located just steps from supermarkets, Costco, shopping centers, fitness amenities, the library, and the hospital. Only minutes to the GO Train, public transit, and Highway 401 for easy commuting. Low maintenance fees include waste removal, snow clearing, road maintenance, grass cutting, and landscaping of common areas. Don't miss this rare opportunity to own a modern, move-in ready townhome in a highly sought-after community! (id:61476)


