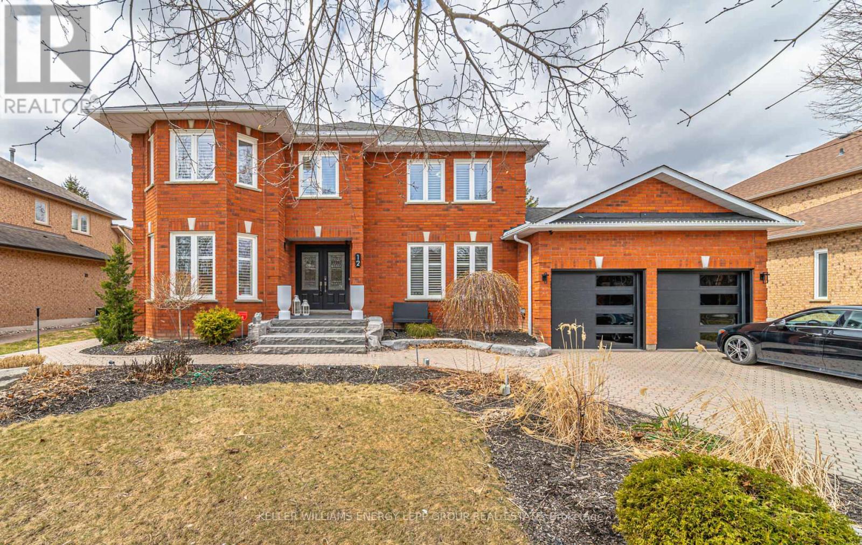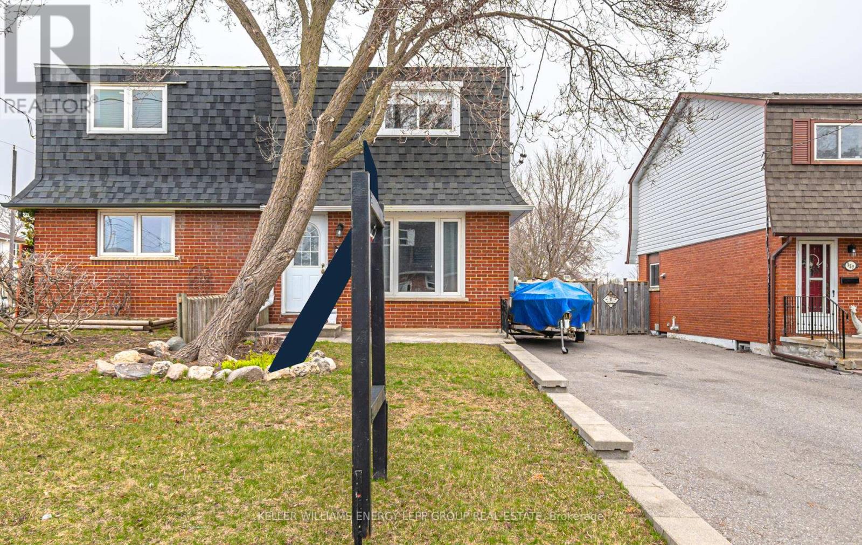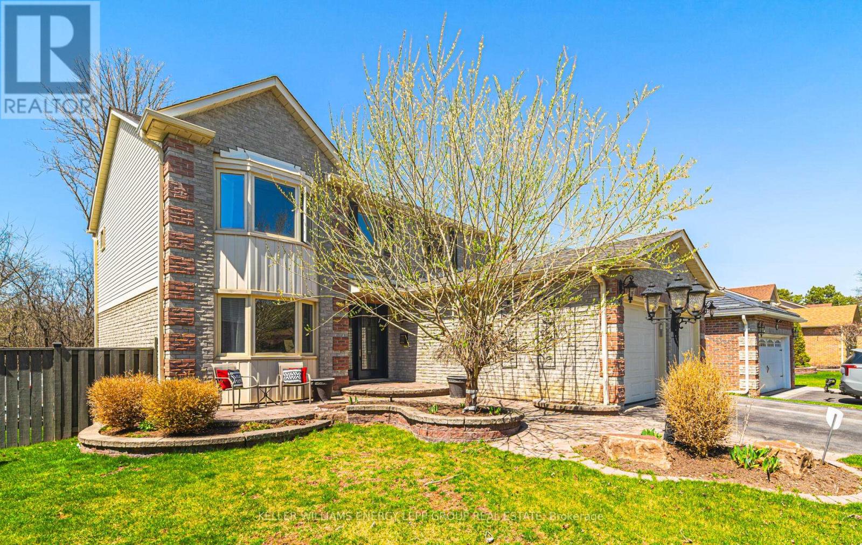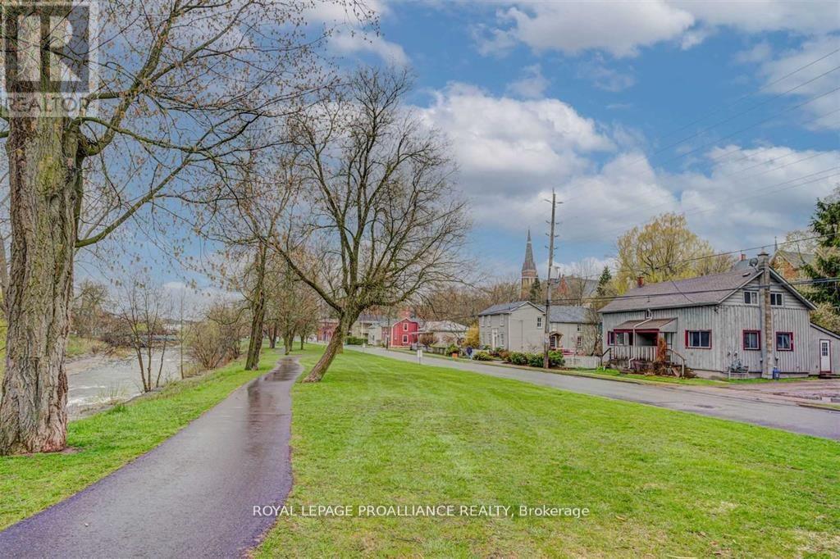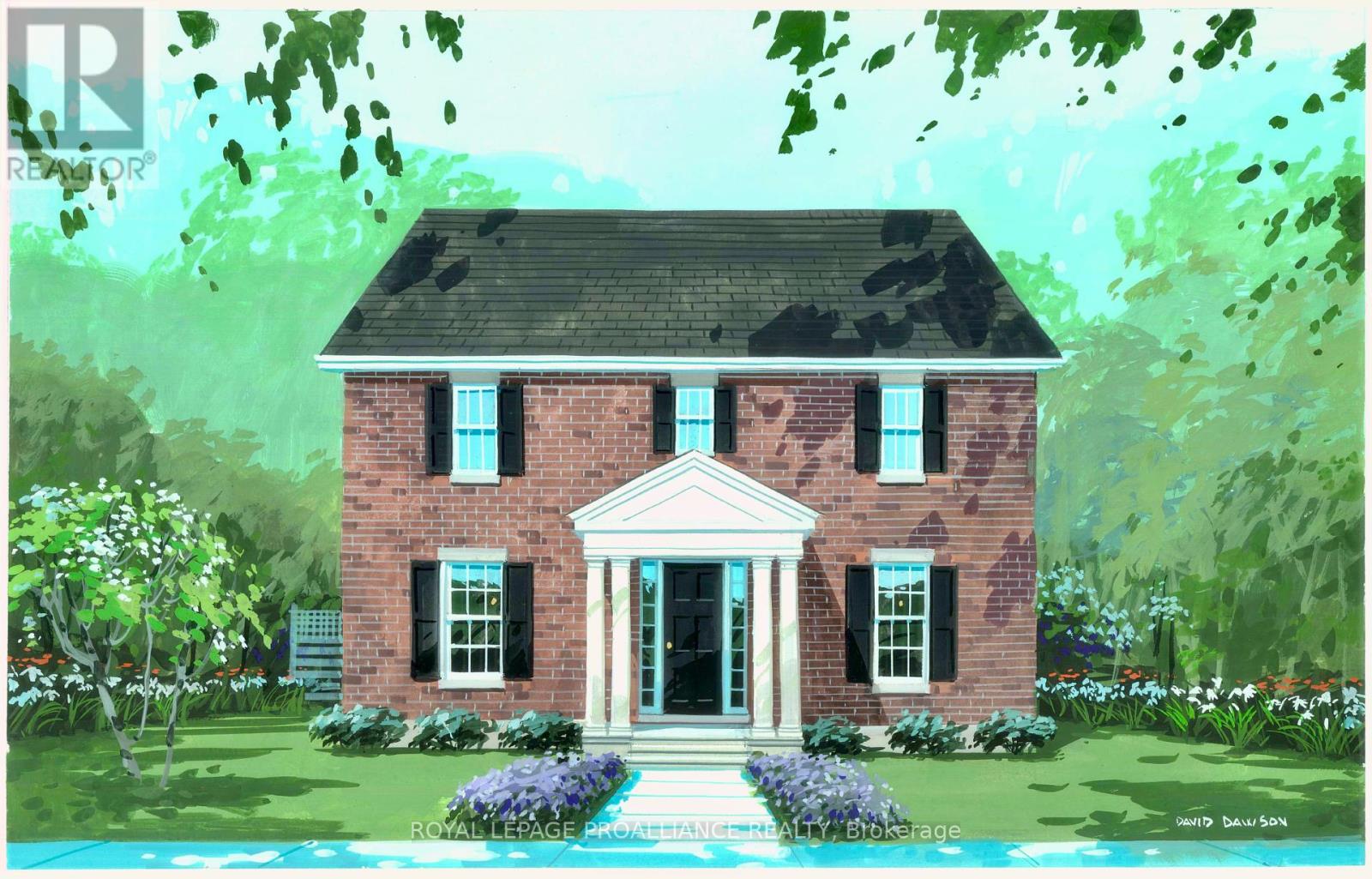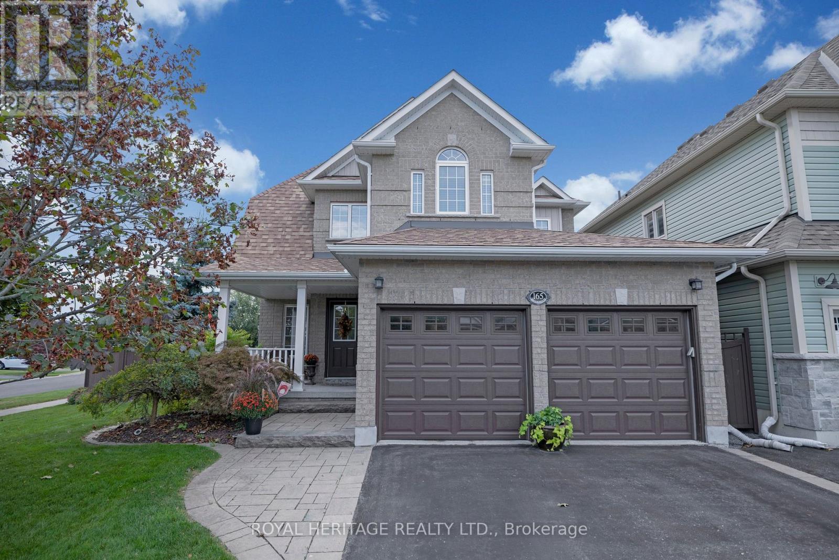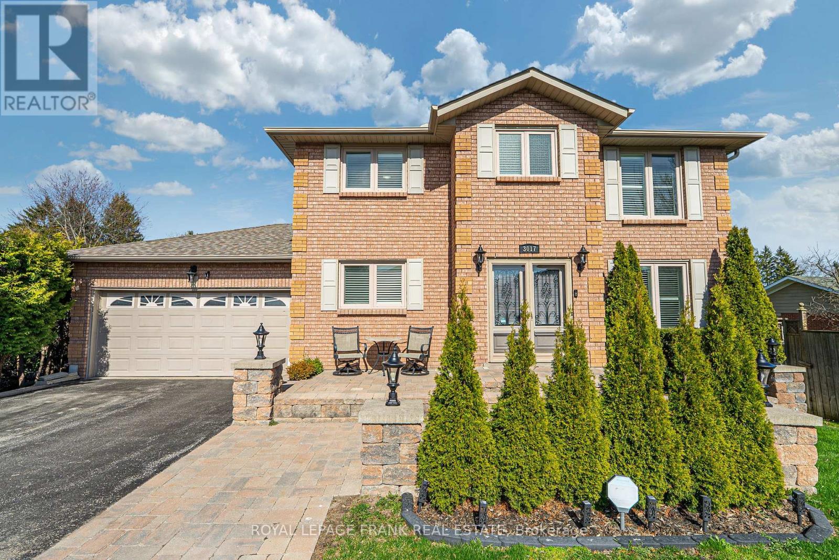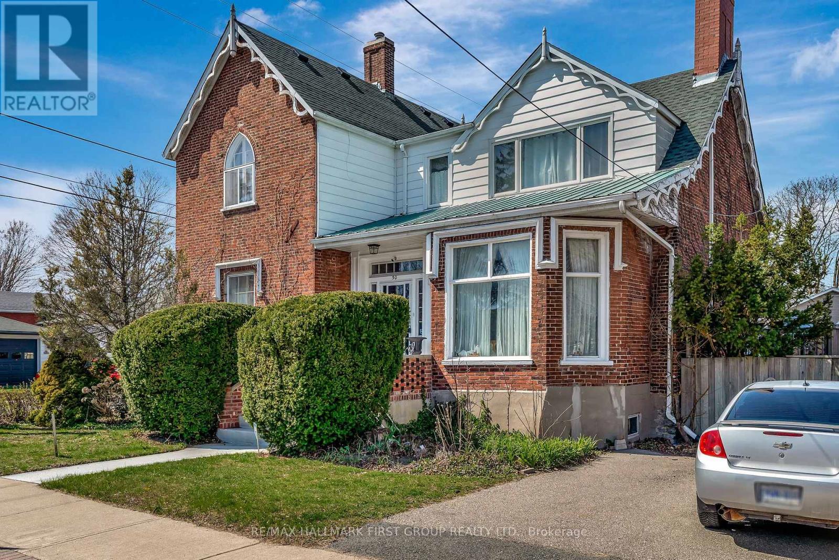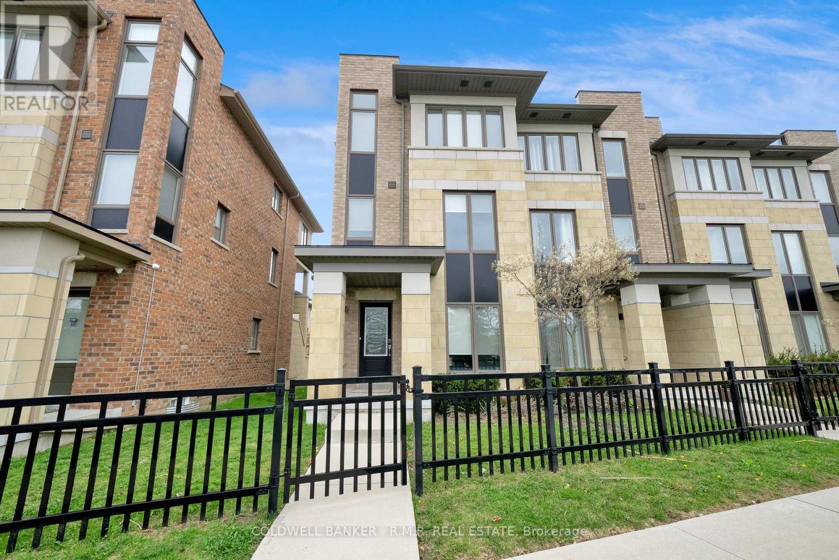1608 Pleasure Valley Path
Oshawa, Ontario
Welcome to your Dream Home! This stunning Two-Year Old Ironwood Townhome In A Prime And Quiet Neighbourhood In The North Of Oshawa featuring 3 spacious bedrooms and 3 luxurious bathrooms, offering plenty of room for your family. The open-concept design seamlessly blends modern style with functional living, showcasing top-of-the-line finishes such as laminate floors throughout the main level, Pot Lights On The Main Floor, granite countertops, stainless steel appliances, and dual entrances from the front and back of the house! The enormous kitchen is perfect for entertaining, complete with an extra large island with breakfast bar seating, plenty of prep space for the aspiring chef, and excellent natural light. The expansive master suite is a true retreat, complete with a walk-in closet, a private ensuite bathroom and a beautiful private en suite terrace. Addition to, two more equal sized bedrooms on the second floor sharing a full washroom and convenient upper floor laundry rounds out this level. Enjoy the convenience of the attached garage and take advantage of the low-maintenance lifestyle that comes with TARION Warranty extending to the new owner. You're just minutes from local Amenities: Costco, Shopping Plazas, Gyms, Restaurants, Schools, Durham College, Ontario Tech University, Hwy 407 & Hwy 401 And Public Transits. Only Steps Away From A Community Garden, Playground, Dog Park, Walking Trails, And A Skating Rink. Don't wait schedule your private showing today (id:61476)
32 Farrow Crescent
Ajax, Ontario
Welcome to this beautifully appointed 4+2 bedroom, 4-bathroom home in the highly desirable South Ajax community. Step into a grand foyer with a stunning circular staircase, bathed in natural sunlight from the skylight above. The open-concept kitchen, dining, and family rooms are an entertainers dream, featuring a central island with a built-in wine rack and china cabinet, and a walkout to the deck. Gleaming hardwood flooring flows throughout the main level, adding warmth and sophistication. Upstairs, the fabulous primary retreat offers 2 walk-in closets, along with a luxurious ensuite complete with a glass rain shower, soaker tub, and a large vanity area with his-and-hers sinks. French doors open into a dedicated office space, perfect for working from home. The walk-out basement offers excellent in-law suite potential, featuring two bright bedrooms, a full kitchen, large windows, a cozy fireplace, a games room, and a walkout to the pool area, providing extra living space for extended family or guests. Step outside to your private backyard oasis with a saltwater inground pool, stair jets, and lush gardens, ideal for summer entertaining or quiet relaxation. Located just steps from the lake, parks, top-rated schools, GO Transit, and Highway 401, this home truly has it all. (id:61476)
59 Brunswick Street
Oshawa, Ontario
Stunning 4-Bedroom Home on a Beautifully Landscaped Oversized Lot! Welcome to this elegant and spacious home featuring a thoughtfully designed layout and high-end finishes throughout. Step into the large, inviting living room with gleaming hardwood floors, pot lights, and California shutters that add style and function to every room. The renovated eat-in kitchen is a chefs dream, showcasing quartz countertops, a generous center island, custom backsplash, and an abundance of cupboard space. The adjacent lower level family room offers warmth and comfort with a gas fireplace, gorgeous custom built-in shelving, and walkout access to a deck and patio perfect for entertaining or relaxing outdoors. A versatile lower-level office/bedroom overlooks the backyard, ideal for remote work or hosting guests. Upstairs, the spacious primary bedroom includes his-and-hers closets, while two additional bedrooms provide ample space and storage. The large main bathroom is both stylish and functional. The finished basement adds valuable living space with a wet bar and extensive storage options. Situated in a sought-after neighborhood close to schools, parks, and all amenities, this home offers the perfect blend of comfort, convenience, and charm. (id:61476)
12 O'malley Crescent
Whitby, Ontario
Welcome to this remarkably beautiful two-storey, 4+1 bedroom, 5 bathroom detached home in Whitbys sought-after Pringle Creek neighborhood, offering nearly 3,000 sq. ft. of elegant living space. This stunning home is adorned with exquisite finishes, detailed trim work, bright pot lights, and California shutters throughout. The main level features hardwood floors in the cozy family room, complete with large windows and electric fireplace. The bright, functional kitchen includes a walkout to the backyard and is complemented by California shutters. A separate dining area with its own fireplace provides the perfect setting for entertaining. Upstairs, the spacious primary suite boasts a lavish dressing room and a luxurious, spa-like 5-piece ensuite. The additional bedrooms each offer either semi-ensuite or private ensuite access, providing comfort and privacy for the whole family. The finished basement expands your living space with a large recreation room, pool table area, sauna, bedroom, and a convenient kitchenette ideal for guests or multi-generational living. Step outside to your own private backyard oasis, featuring an inground pool with a new liner, upgraded stonework, and a newer gazebo perfect for summer gatherings and relaxation. All of this, just minutes from top-rated schools, parks, amenities, and the conveniences of the GTA. (id:61476)
1 - 1111 Wilson Road N
Oshawa, Ontario
Welcome to this Beautifully updated Bungalow-Style Condo Townhome Nestled in the Sought After "Camelot" Complex- A Rare Opportunity,You Won't Want to Miss! This Bright, Open Concept Home Offers The Perfect Blend of Comfort, Style and Convenience! Spacious Mnflr Layout W/Hardwood Flrs, Reno'd Kitchen W/Ss Appliances, Quartz Counters, Stylish Backsplash and Brkfst Bar, Perfect for Entertaining, O'looking Dining & Living Rm W/ Gas Fireplace and Walk out to Patio, Private Yard With No Neighbors Behind-A Tranquil Setting For Morning Coffee or Evening Relaxation! Featuring Two Bedrooms, the Smaller of the Two which includes a Versatile Alcove where a Closet Can Easily be Added! Mnflr Laundry, & Grge Access. The Finished Bsmnt Offers an Oversized Living Area, A Cozy Sitting Area That can Easily be Converted into a Third Bedroom. It also Features a Modern 3 Pc Bath with Heated floors, Add'l Storage Space/workshop! This Home Truly Checks all the Boxes. Whether You're Looking to Move-In and Enjoy or Add Your Personal Touch, The Potential Here is Endless! Don't Miss Your Chance to Own in One of the most Desirable Pockets of Oshawa! (id:61476)
153 Barkley Crescent
Oshawa, Ontario
Offers accepted Anytime. This charming 3+1 bedroom, 2-bathroom semi-detached home offers over 1,100 sq. ft. of open-concept living space in a welcoming, family-friendly neighborhood. Ideal for first time home buyers, the home features a bright eat-in kitchen with a walkout to a spacious deck perfect for entertaining. The second floor has been recently renovated and is ready for your personal finishing touches. The partially finished basement provides additional living space and flexibility to suit your needs. Step outside to enjoy a private, fully fenced backyard complete with a railed deck, cozy seating area, and multiple sheds perfect for outdoor relaxation, activities and storage. Conveniently located near Oshawa shopping centre, public transit, the Civic Recreation Complex, and both UOIT and Trent University satellite campuses, this home offers incredible value in a prime Oshawa location. (id:61476)
34 Marchwood Crescent
Clarington, Ontario
Offers accepted Anytime. This beautifully updated 3-bedroom, 2-bathroom home on Marchwood Crescent in Bowmanville, Ontario is move-in ready! Freshly painted throughout, it boasts a modern and inviting atmosphere, complemented by upgraded hardware that adds a stylish touch to every room. Located in a highly desirable family-friendly neighborhood, you'll enjoy access to great schools, parks, shopping, and recreational facilities. Plus, it's close to the hospital, offering added convenience and peace of mind. With easy access to Highway 401, commuting is effortless while Bowmanville's small-town charm ensures a welcoming and vibrant community. Inside, the spacious living areas and modern kitchen make entertaining effortless, while the private backyard provides a perfect retreat for relaxation. This home is a must-see! ** This is a linked property.** (id:61476)
23 Rosewood Court
Whitby, Ontario
Nestled on a quiet court, this beautifully maintained 4-bedroom, 3-bath home boasts pride of ownership and a tranquil setting, backing onto groomed town greenspace for ultimate privacy. The backyard oasis includes a heated inground pool, hot tub, and a spacious composite deck ideal for entertaining or relaxing. Inside, the home has been thoughtfully updated with a recently renovated kitchen featuring modern finishes and high-end appliances. Quartz countertops, stainless steel appliances, a center island, and pot lights complement the space, along with walkout access to the deck. A bright family room with a cozy fireplace adds to the inviting atmosphere. Hardwood floors flow throughout the main level, adding warmth and elegance. The primary bedroom showcases broadloom flooring, a walk-in closet, and a four-piece ensuite. The entertainers basement is the perfect space for hosting guests, with plenty of room for gatherings. And the expansive unfinished portion of the basement provides abundant storage potential and the flexibility to tailor the space to your needs. Located close to public transit, parks, shopping, and top-rated schools, this home offers the perfect combination of luxury and convenience. Its truly a must-see! (id:61476)
2 Fenton Lane
Port Hope, Ontario
Fabulous Bungaloft in The Lakeside Community of Penryn Village in Port Hope. Relish the carefree lifestyle with proximity to the golf course and Lake Ontario. Gracious and spacious, this house has it all. Open floor plan with soaring ceiling in family room open to a dream kitchen with granite counters. Main floor primary bedroom with FP(!), walk in closet and luxury ensuite with walkin shower, soaker tub and double sinks. Upstairs is complete with separate guest quarters comprising a bedroom, sitting room and 4 piece bath.Maintenance includes Grass cutting , snow removal and water.!! Step outside and check out all the grass that you don't have to cut!! (id:61476)
90-92 Cavan Street
Port Hope, Ontario
Location, location, location. Recently renovated 2 unit semi-detached duplex with an unobstructed view of the Ganaraska River in the Heart of Port Hope. Ideal for savvy investors seeking passive income or a first time buyer eager to get into the housing market with rental income to help pay for the mortgage. This property has been recently renovated from Roof to the floors with modern upgrades. Each unit features unique layouts (one open concept and one more traditional), abundant natural light, park and river views, full basement, storage shed and large backyards. Whether you're envisioning rental income or a cozy home with rental potential, this duplex offers versatility. Situated in a desirable location, within walking distance to downtown, restaurants, shops and easy access to Hwy 401. Your opportunity awaits. (id:61476)
897 John Fairhurst Boulevard
Cobourg, Ontario
Nestled in the highly desirable New Amherst community is the 2,614 sq ft Georgian Estate. This thoughtfully designed two-storey [to-be-built] brick home is the perfect balance of timeless architectural charm and contemporary living offering 4 bedrooms and 3 bathrooms. The open-concept kitchen features sleek quartz countertops and seamlessly flows into the expansive great room, creating a bright and inviting space for everyday living. A formal dining room with beautifully detailed coffered ceilings adds sophistication, while a main-floor study offers the flexibility to work from home in style. The spacious principal bedroom is a serene retreat, complete with a walk-thru closet and luxurious five-piece ensuite, including a walk-in, tiled glass shower. Conveniently access the attached 2-car garage from the main floor laundry room. Complete the exterior with colour-matched windows and a selection of heritage-style brick options, enhancing the homes timeless appeal. New Amherst has made accessibility part of their thoughtfully designed community, with uninterrupted sidewalks on both sides of the street. Offering visually appealing and environmentally appreciated tree lined boulevards, along with private laneways. **Next-level Standard Features** in all New Amherst homes: Quartz counters in kitchen and all bathrooms, luxury vinyl plank flooring throughout, Benjamin Moore paint, Custom Colour Exterior Windows, Hi-Eff gas furnace, central air conditioning, Moen Align Faucets, Smooth 9' Ceilings on the main-floor, 8' Ceilings on 2nd floor and in the basement, 200amp panel, a Fully Sodded property & Asphalt Driveway. **EXTRAS** Late 2025 closing available - date determined according to timing of firm deal. (id:61476)
22 Kennett Drive
Whitby, Ontario
Luxurious executive home in the sought-after established neighbourhood of "Queen's Common." Near parks, walking paths, schools, shops and restaurants. Walk to library and charming historic downtown Whitby. Ideal location for commuters near Highway #2, #401, #412 link and #407, Go Train and bus transit. Interlocking stone walkway leads you to inviting covered porch and leaded glass front door with sidelights. Separate vestibule with French door. Hardwood flooring throughout main floor. Elegant crown moulding throughout main floor, upper hallway, primary suite and main bathroom. Large principal rooms. French doors to formal living room or office opens up to formal dining room is an ideal layout for entertaining and gatherings of family and friends. Main floor family room with gas fireplace and sunken sitting area with picture window and skylights. Bright Updated classic white greenhouse kitchen with white quartz counter tops and backsplash, under mount sink, wine rack, pantry, stainless steel fridge, stove and built-in microwave. Walk-out from breakfast area with updated door to patio, fenced yard, beautiful mature landscaping, privacy trellis, perennial gardens and water feature. Hot tub ready concrete pad and electrical. In-ground sprinkler system keeps your landscaping lush with ease. Spacious primary suite with hardwood floors, panelled wall mouldings on accent wall, sitting area, walk-in closet and four piece ensuite with soaker tub, separate shower stall, water closet and make-up counter. 4th bedroom with panelled wall mouldings on accent wall. Direct interior garage access through main floor laundry room. Separate side door. Freshly painted in classic neutral tones. This one owner home has been lovingly maintained and updated. (id:61476)
165 Brookhouse Drive
Clarington, Ontario
Your Dream Home Awaits at 165 Brookhouse Dr, Newcastle! Discover timeless elegance and modern convenience in one of Newcastle's most desirable neighbourhoods. This beautifully maintained all-brick home, situated on a prime corner lot, offers over 2,300 sq ft of thoughtfully designed living space. Just a short walk to downtown shops, schools, and parks and minutes from Highway 401this location is perfect for families and commuters alike. Inside, the classic layout includes a welcoming living room and formal dining area, flowing into a chef-inspired kitchen featuring sleek soapstone counter tops. The adjacent breakfast nook overlooks a spacious family room and opens to a private deck ideal for entertaining or enjoying peaceful mornings outdoors. The main level also includes convenient access to the double-car garage and a functional laundry room with durable Corian counter tops. Upstairs, the luxurious primary suite boasts a walk-in closet and a 4-piece ensuite, while three additional bedrooms share a well-appointed 4-piece bath. The finished, soundproof basement offers the ultimate flexibility perfect for a home theatre, gym, or kids playroom. A fully fenced backyard completes this exceptional package. This move-in-ready home offers the perfect balance of comfort, style, and practicality. ** This is a linked property.** (id:61476)
283 Porter Street
Oshawa, Ontario
Check out this fantastic brick bungalow on a large lot situated in a great family neighbourhood! This home features a newly renovated LEGAL basement apartment (certificate of 2 unit registration attached). Basement features a new kitchen, large living area, new 4 piece bathroom, 2 bedrooms and a bonus room that could be used as an office or storage. The bright main floor features an updated washroom and open concept living and kitchen area. Upstairs kitchen features updated appliances (2021), including a gas stove and new quartz countertops (2025). This home is on a large 64 X 150 foot lot with a huge driveway featuring ample parking and a detached 2 car garage. Close to schools, public transit And Oshawa's amazing lakefront! This 3 + 2 bedroom home is ideal for homeowners and investors alike. Solar panels are owned. (id:61476)
3017 Tooley Road
Clarington, Ontario
This beautifully crafted all-brick custom family home sits on a massive 60-foot lot surrounded by executive estate properties on one of the most prestigious streets in Courtice. Offering 6 spacious bedrooms, parking for up to 8 vehicles, and a large private backyard, making it perfect for growing families. Located minutes from Pebblestone Golf Course, Tooley Mills Park with paved trails along Farewell Creek, and the Courtice Community Centre, this home features a grand double-door entry into a foyer with smooth ceilings, crown moulding, and hardwood floors. The formal living room flows into a chefs kitchen with granite countertops and backsplash, custom cabinetry, built-in wall oven and microwave, stainless steel appliances, and pot lights, which opens seamlessly into the dining room with California shutters and views of the backyard. A walkout leads to a 3-season enclosed sunroom with skylight and a large composite deck, ideal for entertaining. An additional family room on the main floor, plus a mudroom with laundry, pantry, and access to a double car garage, add flexibility and function. Upstairs, the hardwood staircase leads to 4 large bedrooms, including a primary retreat with his-and-her closets and a spa-like ensuite featuring a glass shower, jetted soaker tub, and double vanity. The fully finished basement offers 2 more bedrooms, a spacious great room with an electric fireplace, and ample room for recreation or extended family living. With an extended driveway, no sidewalk, and proximity to shopping, restaurants, amenities, and open countryside, this home perfectly balances luxury, comfort, and convenience. Roof, skylight, furnace & a/c replaced in 2021. (id:61476)
80 Fry Crescent
Clarington, Ontario
Welcome to your dream home - you're going to love it! This lovely property features three bright and airy bedrooms, each with plenty of storage to help you feel right at home. With four bathrooms, there's more than enough space for everyone in the family to enjoy their own little retreat.The heart of this home is the beautiful renovated kitchen, perfect for whipping up delicious meals - whether you're a seasoned chef or just like to dabble. Its a warm, inviting space that brings everyone together! Step outside to the backyard, where you'll find the ideal spot for hosting fun gatherings and making beautiful memories with family and friends. And don't forget about the spacious basement! Its a fantastic place for cozy movie nights, energizing workouts, or even a playful space for the kids to let their imaginations run wild. Don't miss this amazing chance to make this wonderful house your forever home! We can't wait for you to fall in love with it! (id:61476)
325 Highland Avenue
Oshawa, Ontario
Beautifully updated 3+1 bedroom brick bungalow nestled on a peaceful, tree-lined street in the heart of Downtown Oshawa. Ideal for first-time buyers, investors, families, or seniors, this home offers incredible potential. A separate side entrance leads to a nanny suite, perfect for extended family or rental income. Situated on a premium lot, the property features a detached garage, a spacious private yard, and a large driveway. Conveniently located near all amenities including the 401, GO Train, 407, schools, hospitals, parks, and more. This home provides easy access to everything you need. (id:61476)
210 Morrison Avenue
Brock, Ontario
Welcome to this absolute turn key 4 season waterfront home on Lake Simcoe's east shore. Step outside and take in beautiful west views and famous sunsets from the tiered decks or sit out on the custom dock with your favourite beverage. The home has 3 bedrooms, 2 baths including the renovated ensuite, a modern cook's kitchen and a open plan living/dining area that walks out to a spacious deck. Cozy up by the fireplace and plan tomorrow's adventure of boating down the Trent Canal System, a round of golf or maybe a nice walk on one of several trails. The Ethel Park area is lush with mature trees and cedar hedges. It is a short walk to the local yacht club, harbour, boutique shops and restaurants. Join our warm and friendly community. Services include municipal water and sewers. This section of Lake Simcoe has a firm base with mixed sand & stone.The base of your lakefront does make a difference. Being just an hour from 404 & 407 makes for easy commute. (id:61476)
50 Havelock Street
Cobourg, Ontario
Historic charm meets the convenience of downtown living! Nestled in the heart of Cobourg's historic district, this beautiful 4 bedroom, 3 bath home combines timeless character with easy access to boutique coffee shops, dining, the marina, beach, parks, schools, and the scenic boardwalk. Everything you need is within a 5 min. reach. The location also offers close proximity to essential services like hospitals and banks, ensuring convenience at your doorstep. Quick access to Highway 401 and VIA Rail makes this a commuters dream only an hour from Toronto. Inside, the home showcases classic features like formal dining and living rooms, a bright eat-in kitchen, original millwork, soaring ceilings, and large windows that bathe every space in natural light. The generous layout includes four spacious bedrooms and three tastefully updated washrooms, offering ample room for family and guests. The basement, with its limestone walls, cozy fireplace, and impressive ceiling height, provides a perfect canvas for additional living or recreational space. Outside, enjoy a thoughtfully designed deck and lush gardens, ideal for entertaining or relaxing in your private oasis. This one-of-a-kind property in an unparalleled location offers everything you could want in a home. Don't miss the chance to make it yours! (id:61476)
83 - 15 Shawfield Way
Whitby, Ontario
Modern Luxury Meets Everyday Convenience 15 Shawfield Way, Whitby Step into stylish, low-maintenance living at this stunning end-unit townhouse in the heart of Whitby! Perfectly positioned just steps from shopping, public transit, the community centre, the beautiful Vanier Park, and minutes from Highways 401, 407, and 418, this home offers exceptional convenience in a vibrant, family-friendly neighborhood. Plus, Tesla Superchargers are right across the street ideal for electric vehicle owners. Inside, you'll be welcomed by a bright, open-concept layout filled with natural light, thanks to upgraded corner windows that enhance the airy ambiance. The upgraded kitchen is a true centre piece, featuring quartz countertops, stainless steel appliances, sleek modern finishes, and generous cabinetry ideal for both everyday living and entertaining. Enjoy three spacious bedrooms and three stylish bathrooms, including a primary suite with a private 3-piece ensuite. High ceilings and a smartly designed floor plan add to the feeling of space and flow throughout the home. Additional highlights include: Direct garage access for convenience and security A private enclosed front porch perfect for morning coffee or evening wind-downs. Google Home smart locks on both entry doors and pin-pad garage access for peace of mind. Energy-efficient upgrades to help keep utility costs low Beautiful high-end finishes throughout completely move-in ready! Don't miss your chance to own this beautifully upgraded, ideally located home. Book your private showing today and discover everything 15 Shawfield Way has to offer! A monthly POTL fee of $235.79 includes snow removal and maintenance of common elements. Please note: exterior maintenance is the owner's responsibility. (id:61476)
5090 Baldwin Street S
Whitby, Ontario
Beautiful Unique Custom Home On Large Mature Treed Lot. 3+1 Bedroom, 3 Bath, with Finished Basement. Newer Renovated Kitchen W/ Quartz Countertops & Breakfast Bar(2023), Newer Semi Ensuite 5pc(2023), Laminate Flooring Throughout, Lrg 227' Deep Lot W/ Above Ground Pool. W/O to Large Deck from Dining Room, Garden Shed W/Hydro, and Hot Tub Hookup. 2 Main Floor Kitchens W/ another Wet Bar in the Basement W/ 240 Volt Hookup. 2 In-Law Suite Potentials!! Living Room W/ French Doors & Wood Fireplace. Garage Converted into Room, can Easily be Converted Back. Cozy & Private Backyard Making it the Perfect Spot to Entertain! Minutes From D/T Whitby, Golf Course, Conserv.Area, Restaurants, Shopping, Etc! (id:61476)
211 James Street
Oshawa, Ontario
Welcome to this charming four-bedroom, one-bathroom detached home in central Oshawa. This home features a spacious backyard with a rear deck, perfect for entertaining. Inside, you'll find an eat-in kitchen with a walkout to the back deck and a fenced-in yard. Laminate flooring throughout most of the house ensures easy cleaning and maintenance. You'll also appreciate the fully waterproofed basement, which comes with a lifetime transferable warranty providing peace of mind for years to come. The large, unfinished basement with a separate entrance offers great investment potential. Freshly painted and located on a quiet street, this home is perfect for first-time homebuyers or investors. Conveniently located near public transit and shopping. Don't miss out on this fantastic opportunity! (id:61476)
910 - 1210 Radom Street
Pickering, Ontario
Step into Suite 910 the premier residence in the building! This beautifully updated 3-bedroom condo showcases over $36,000 in recent upgrades and offers nearly 1,400 sq. ft. of bright, contemporary living space. Nestled in a peaceful, family-oriented pocket of Pickering's sought-after Frenchman's Bay community, this home features a smart, spacious layout filled with natural light. Ideal for first-time buyers, young families, or those looking to downsize without compromise. Plus, with convenient access to Highway 401, commuting to the city is effortless. Book your private showing today! Extras: Brand New Electrical & Plumbing For New Laundry, New Washer/Dryer, New AC, Upgraded Electrical Panel, Freshly Painted (id:61476)
269 Hoover Drive
Pickering, Ontario
* Stunning 4 Bedroom 4 Bathroom Marshall Built Home in a Quiet Court in Rougemount, Pickering * 50 X 110 Ft Pool Size Lot * Updated Kitchen With Centre Island, Quartz Counters, & Custom-Built Cabinets * California Shutters Through-out * Totally Updated Bathrooms * Skylight on Second Floor * Main Floor Laundry Room * Hardwood on Second Floor * Oak Stairs * Finished Basement With Rec Room * Entrance From Garage * 4 Car Parking on Driveway * Interlocked Driveway & Front Walk-way* Roof (6 Yrs) * Close to Great Schools, HWY 401, Parks, Pickering Town Centre, Transits, & More * (id:61476)





