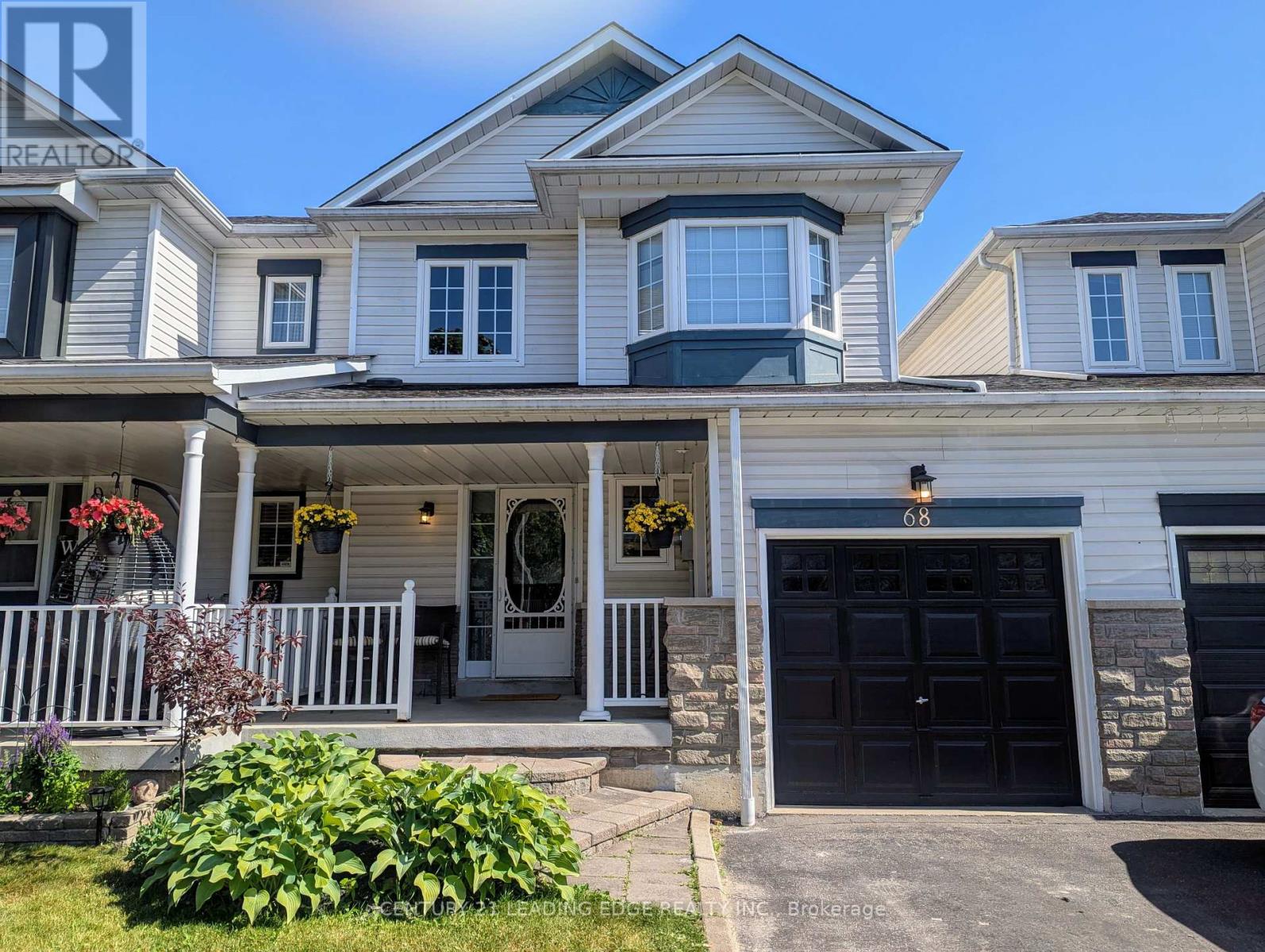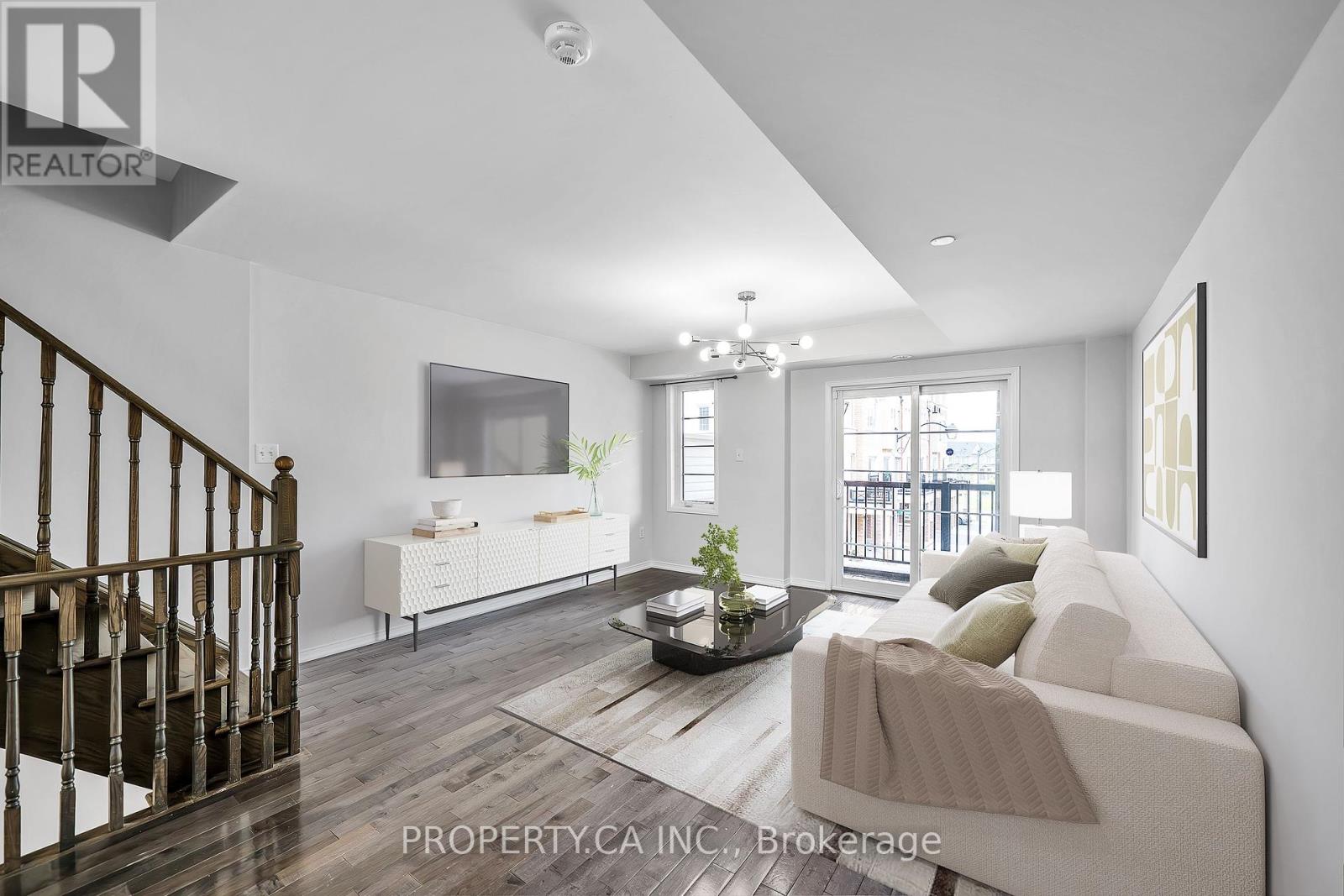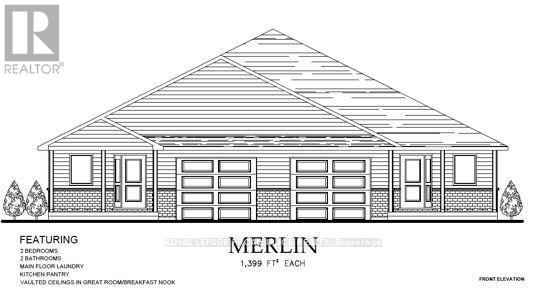117 Brownridge Place
Whitby, Ontario
Absolutely gorgeous Semi Detached 3 Bedroom 1245 sq. ft. A true Diamond in Williamsburg boasting many professionally finished features from top to bottom & from front to back! The Modern Updated White Kitchen is the heart of the home showcasing the New Cabinets, Pantry, Quartz counters, Pot Lights, large undermount Sink, Bosch Gas Stove, Stainless Steel Kitchen Appliances. Handy Walk out to the large Interlocked Patio and Gazebo provides exterior bonus living space with views of the breathtaking tranquil garden in your private fenced yard. Back inside you will find 2 full washrooms upstairs (the main 4 piece is large & spacious) including a generous Primary Bedroom with a Walk In Closet and a second closet. The Basement is a show stopper! An entertainers retreat boasting dry core subflooring, energy efficient insulated walls a Gorgeous focal mantel featuring the cozy Napoleon Electric Fireplace. Marvel at the custom carpentry work as you slide the Barn Door to a private Laundry room with Sink, Built in cabinets, Counter to easily fold your clean clothes! Handy walk in to a Cold Room. There is a Separate Furnace & Storage room as well. The exterior front offers a Quaint Porch; the driveway has been widened using interlock patio stones to accommodate 2 vehicles plus 1 in the garage. The garage has electric power for those who enjoy projects. Brand new roof shingles installed on both properties to make 1 seamless professional look. Williamsburg is One of Whitby's Most Desirable & Family Friendly Communities known for its Top Rated Schools & Thoughtfully Planned Parks and close to Hwys 412, 407, 7, Golf Courses, Conservation Areas, Excellent Baseball Diamonds, Hockey Arena, Shopping, Restaurants, Places of Worship, Casino Ajax etc. Be sure to click on all the pictures and tour link to better appreciate this magnificent home in turn key condition. (id:61476)
123 Ravenscroft Road
Ajax, Ontario
Stunning 4+1 Bedroom Home with Legal Basement Apartment & Extensive 2025 Updates. Discover this beautifully maintained home featuring 4 spacious bedrooms upstairs, a LEGAL 1-bedroom basement apartment with separate side entrance, and 3.5 bathrooms throughout, ideal for large families or multi-generational living. The main home shines with new flooring throughout the upper levels (2025), new wood stair treads with modern metal balusters (2025), and a sunlit upper hallway enhanced by a tubular skylight. The Primary Suite offers a walk-in closet, additional built-in closet space, and a gorgeously renovated ensuite (2025).The kitchen has been tastefully refaced (2025) and features a new faucet and microwave (2025) and newer fridge and dishwasher (2024). The welcoming family room includes a WETT-inspected wood-burning fireplace (2021) perfect for cozy evenings. Outside, enjoy a professionally landscaped backyard oasis, private, serene, and perfect for entertaining. Additional upgrades include some new windows (2025), fresh paint on upper floors (2025), new front and storm doors (2025), new upper washer/dryer (2025 unused) and newer garage doors (2023). Located close to schools, shopping, transit routes (on Durham Transit Line), McLean Community Center/Library, GO Station, and Hwy 401 access, this home truly has it all. Don't miss this wonderful opportunity to own a turnkey property with flexible living space and income potential! (id:61476)
1140 Norman Street
Oshawa, Ontario
Welcome to 1140 Norman Crescent East Oshawa's Hidden Gem! Nestled on the Oshawa-Courtice border in one of East Oshawa's most established and sought-after neighbourhoods, 1140 Norman Crescent is a beautifully renovated 3-bedroom, 2-bath bungalow that radiates charm, warmth, and pride of ownership. Set on a 40-foot-wide lot with a fully fenced yard, this home offers inviting curb appeal, and a true sense of community. Whether you're a first-time buyer, downsizer, or seeking the perfect condo alternative, this is the ideal place to plant your roots and call home. Renovated in 2019, the main floor features luxury vinyl plank flooring throughout, a modern kitchen with updated cabinetry, stainless steel appliances, and a built-in buffet. A convenient walk-out from the kitchen leads effortlessly to your private backyard retreat. Host unforgettable summer gatherings on the oversized deck, enjoy quiet mornings beneath the trees, or let kids and pups roam free in your spacious outdoor space. Three bright bedrooms provide comfortable living, with a generous primary featuring wall-to-wall closets. The second bedroom offers an additional walk-out to the back deck perfect for a home office, guest room, or seamless indoor-outdoor living. The finished basement includes a large rec room with brand-new broadloom (2025), a cozy gas fireplace, and a dry bar ready for entertaining. The oversized laundry room has ample space for hobbies or storage, while the workshop is equipped with built-in shelving, a workbench, and a walk-in closet for added versatility. A two-piece bath is already roughed in for a standing shower, offering even more potential. Enjoy top-rated schools, nearby parks, a golf course and driving range, and a wealth of local amenities - all within walking distance. (id:61476)
73 Brent Crescent
Clarington, Ontario
Welcome to 73 Brent Crescent Modern Living Meets Ultimate Privacy. Discover this beautifully appointed end-unit townhome nestled in one of Bowmanville's most sought-after communities. Boasting 1,781 square feet of above-grade living space, this newer build sits on a premium, private lot with no rear or side neighbors a rare find offering the tranquility and space of a detached home .Step inside to a modern open-concept layout designed with both style and function in mind. The main floor is an entertainers dream, featuring high-end finishes, rich hardwood floors, and a seamless flow between the living, dining, and kitchen areas perfect for hosting friends or relaxing in style. Upstairs, you will find three generously sized bedrooms, including a spacious primary suite with a walk-in closet and a spa-inspired 6-piece En-suite. A convenient second-floor laundry room adds everyday ease. The fully finished basement extends your living space with a bright open rec room, ample storage, and a built-in Murphy bed. Ideal for overnight guests or a flexible home office setup .Out back, enjoy a private and peaceful yard complete with a newer, expansive deck the perfect spot for summer BBQs or quiet evenings under the stars. Whether you're a first-time home buyer looking to establish roots, or you're downsizing without compromise, this turnkey property offers the best of both worlds: modern comfort and unbeatable privacy. Don't miss your chance to own this rare end-unit gem in a prime location. (id:61476)
41 Falstaff Crescent
Whitby, Ontario
Welcome to 41 Falstaff, a meticulously well-kept and move-in ready residence nestled in a highly sought-after, family-friendly neighbourhood. This spacious home is perfectly designed for growing families and those who love to entertain, offering an abundance of living space both inside and out. For added peace of mind, it comes equipped with a central alarm system. Step inside to discover 4 generous bedrooms, including a magnificent primary suite that serves as a private sanctuary with its large walk-in closet and luxurious ensuite bathroom. The expansive, finished basement significantly extends your living area, featuring a bright third living room, an ideal home office, and a convenient additional washroom complete with a relaxing jacuzzi tub. This versatile lower level offers endless possibilities for family gatherings, a dedicated workspace, or comfortable accommodations for guests. You'll appreciate the convenience of a 2-car garage, providing ample parking and storage, alongside the peace of mind knowing the water heater is newer and owned, adding to the home's efficiency and value. Outside, discover a private, fully fenced yard, a serene oasis perfect for family enjoyment, summer barbecues, and safe play for children and pets, all easily maintained with the inground irrigation system. Beyond the home, families will adore the proximity to top-rated schools, numerous parks and green spaces like Lynde Shores Conservation Area, and family-friendly amenities such as the Iroquois Park Sports Centre and the Whitby Civic Recreation Complex. Enjoy easy access to diverse shopping centres, delicious dining options, and everyday essentials. Commuting is a breeze with quick access to Highways 401, 407, and 412, as well as GO Transit, connecting you effortlessly to the GTA and beyond. With its ample space, thoughtful layout, and prime location, 41 Falstaff is truly an exceptional opportunity for families seeking room to grow and create lasting memories. (id:61476)
24 Harness Ridge Drive
Whitby, Ontario
Welcome to this beautiful 4-bedroom, 3-bathroom detached home situated on a premium pie-shaped lot in the highly sought-after North Whitby community Approx 2495 sqft as per MPAC. With soaring 9 foot ceilings Newly renovated in 2025, this well-maintained residence is nestled in a quiet, family-friendly neighbourhood and offers breathtaking views. perfect for enjoying stunning sunsets from your own backyard. Inside, you'll find spacious principal rooms and a bright, functional layout designed for modern living, featuring engineered hardwood floors throughout the main level. The family room boasts vaulted ceilings, a cozy fireplace, large windows, and California shutters. The gorgeous kitchen showcases quartz countertops and a walkout to a large wooden deck. The primary bedroom includes a luxurious 4-piece ensuite, broadloom flooring, and a walk-in closet. The unfinished basement features a walkout to the private backyard and offers endless potential for a recreation room, home gym, or additional living space. Enjoy the fully fenced yard complete with an above-ground pool, perfect for summer fun. With convenient garage access, a double car garage, and a wide driveway, there's plenty of parking for the whole family. Ideally located just steps from the highly rated Jack Miner Public School and close to shopping centres, scenic nature trails, and parks, this home is perfect for families seeking comfort, charm, and a prime Whitby location. An ideal family home with approx. 2,500 sq. ft. of well-designed space. (id:61476)
7 Serene Court
Whitby, Ontario
Welcome to 7 Serene Court, a beautifully crafted Delta-Rae built home tucked away on a quiet cul-de-sac in one of Whitby's most desirable neighbourhoods. This 4-bedroom, 4-bathroom semi-custom home blends elegant finishes with family-focused design for everyday living. Inside, you are welcomed by quality engineered hardwood, soaring ceilings with extensive crown, tray and coffered ceiling details, pot lights, and custom millwork. The open-concept kitchen is a showstopper featuring Cambria quartz, high-end stainless appliances, built-in wall ovens, a gas countertop range, and a large centre island perfect for hosting and family gatherings. The primary suite is your private retreat upstairs, with a spacious walk-in closet and a spa-like 5-piece ensuite. Bedroom 2 includes its own private ensuite bath, while Bedrooms 3 and 4 access share a sleek and functional Jack & Jill setup ideal for families. Step outside to a landscaped backyard oasis with a custom stone patio, built-in outdoor kitchen with gas hookup, and plenty of space to unwind or entertain. Additional highlights include a 200-amp panel, double garage with insulated 8-ft doors, EV charging, and timeless curb appeal with stone, stucco, and brick exterior finishes. All of this in a prime Rolling Acres location, close to top-rated schools, parks, shopping and just minutes to the 401, 407, and 412. This is a home built for those who appreciate quality, space, and a true sense of community. (id:61476)
68 Melody Drive
Whitby, Ontario
Start Your Family's Next Chapter in Brooklin! Welcome to 68 Melody Dr a charming freehold townhome in the heart of Brooklin, one of Durham Regions most family-friendly communities. This home isn't just a smart first purchase its a place to plant roots, grow your family, and build a life. With a bright, open layout and a unique design linked only by the garage, this home feels like a semi and offers the space and flow every young family needs. Inside, you'll find 3 spacious bedrooms, including a large primary, and a fully finished basement with a built-in bar and full bath perfect for movie nights, play zones, or visiting guests.The kitchen is the heart of the home, with a pantry every busy parent will love, and a walkout to a fully fenced backyard featuring a deck and gazebo your summer escape without ever leaving home. Plus, garage access to the yard makes outdoor living even easier.Thoughtful updates include a new electrical panel (2021), New Furnace and AC (2025), newer carpet, fresh paint, and storage throughout from the pantry to the linen closet to the finished basement, every inch has been used with intention. Brooklin offers a true small-town vibe with big community spirit, top-rated schools, parks, walking trails, local cafés, and events like the Brooklin Spring Fair are all just minutes away. This is your chance to get into Brooklin at an incredible price before summer begins. Whether you're starting out or growing your family, this home is ready to grow with you. (id:61476)
2564 Rosedrop Path
Oshawa, Ontario
Welcome to this modern and recently constructed 4-bedroom, 3-bathroom home offering comfort, convenience, and style. This home is just steps from public transit and minutes from a brand new plaza, Costco, No Frills, and Highway 407. Enjoy the close proximity to parks, a golf course, and the nearby GO Station for easy commuting. The property includes two dedicated parking spots, two balconies and low maintenance fees. Located just a short drive from Oshawa Centre Mall, this home offers the perfect blend of urban convenience and suburban tranquility. Do not miss out on this fantastic opportunity in a rapidly growing neighborhood! (id:61476)
19 Alfred Street
Port Hope, Ontario
Open House Sunday, June 29th from 1-3 PM! Watch Fabulous Multi-Media Walk-Through Virtual Tour. Welcome to 19 Alfred Street, Port Hope, an immaculate, beautifully updated brick bungalow nestled on a quiet, family-friendly street in a mature neighbourhood. Set on an extra-deep, private lot, this home is surrounded by towering maple trees and luscious greenery, offering a huge, treed backyard that is as private as it is picturesque, perfect for kids, pets, entertaining, or simply unwinding in nature. Professionally renovated from top to bottom in 2021, this move-in-ready home blends modern comfort with timeless character. Inside, you'll find a bright, open layout featuring new flooring, a designer kitchen with stone countertops, stainless steel appliances, and sleek cabinetry. The living room features a stylish electric fireplace, creating a warm, inviting atmosphere at the touch of a button. The bathrooms are equally impressive, including a spa-inspired primary en-suite with a double vanity. Finished lower level with 4-piece bath, recreation room, laundry room and storage area. All major systems have been upgraded for worry-free living: new windows and doors, a high-efficiency furnace, central air conditioning, a new hot water tank, and a newer roof. Step out onto your deck, perfectly positioned to take in the serenity of the backyard, ideal for entertaining or enjoying a quiet morning coffee surrounded by nature. A pre-list home inspection is available for your peace of mind. Separate entrance to lower level for in-law potential. This is a rare opportunity to own an immaculate, turn-key home in one of Port Hope's most desirable neighbourhoods. Just move in and enjoy. (id:61476)
51 Mackenzie John Crescent
Brighton, Ontario
McDonald Homes is pleased to announce homes with "Secondary Suites"! This semi-detached Merlin model is a 1399 sq.ft home PLUS a legal basement apartment! Ideal for investors, those looking for help with their mortgage, or multi-generational homes. Upstairs features a primary bedroom with ensuite & double closets, second bedroom, main washroom, large kitchen with pantry, vaulted ceiling in the great room, main floor laundry, LVP flooring, single car garage, deck, and covered front porch. Through a separate entrance, that can be converted back, downstairs is another full kitchen, laundry, two more bedrooms, another laundry room, and plenty of storage. Plus, they each have their own heating & cooling; natural gas furnace & central air upstairs and heat pump downstairs. Includes a sodded yard and 7 year Tarion Warranty. Located within 5 mins from Presqu'ile Provincial Park and downtown Brighton, 10 mins or less to 401, an hour to Oshawa. (id:61476)
50 Mackenzie John Crescent
Brighton, Ontario
McDonald Homes is pleased to announce new quality homes with competitive Phase 1 pricing here at Brighton Meadows! This Merlin model is a 1399 sq.ft 2 bedroom, 2 bath semi detached home featuring high quality laminate or luxury vinyl plank flooring, custom kitchen with peninsula, pantry and walkout to back deck, primary bedroom with ensuite and double closets, main floor laundry, and vaulted ceiling in great room. Economical forced air gas, central air, and an HRV for healthy living. These turn key houses come with an attached single car garage with inside entry and sodded yard plus 7 year Tarion Warranty. Located within 5 mins from Presquile Provincial Park and downtown Brighton, 10 mins or less to 401. Customization is possible. (id:61476)













