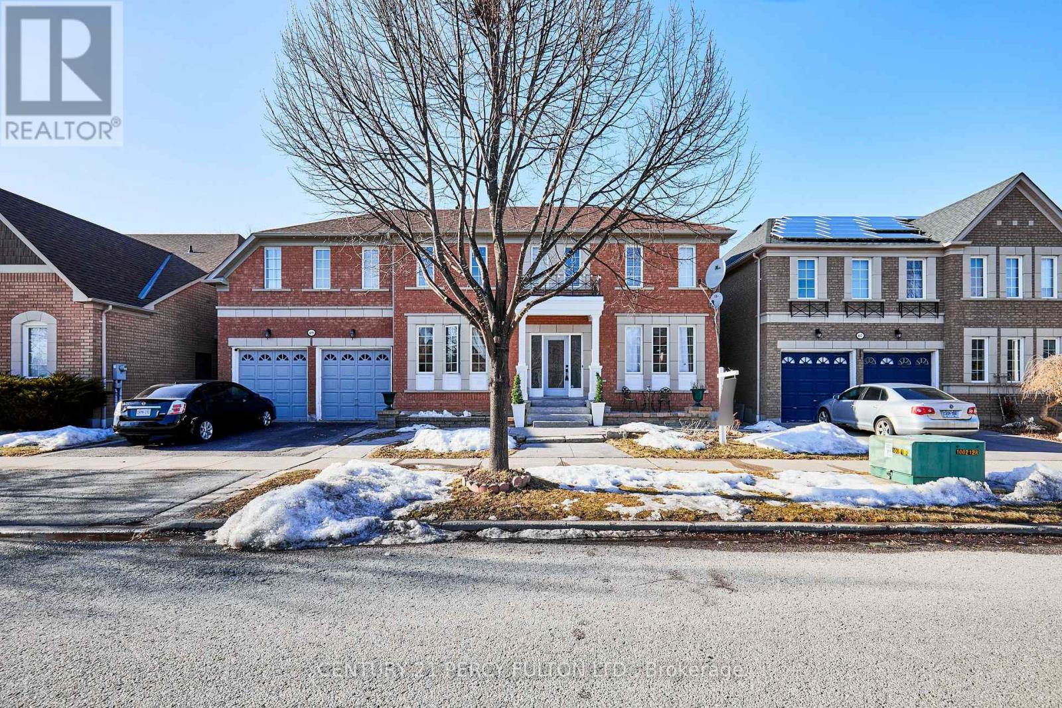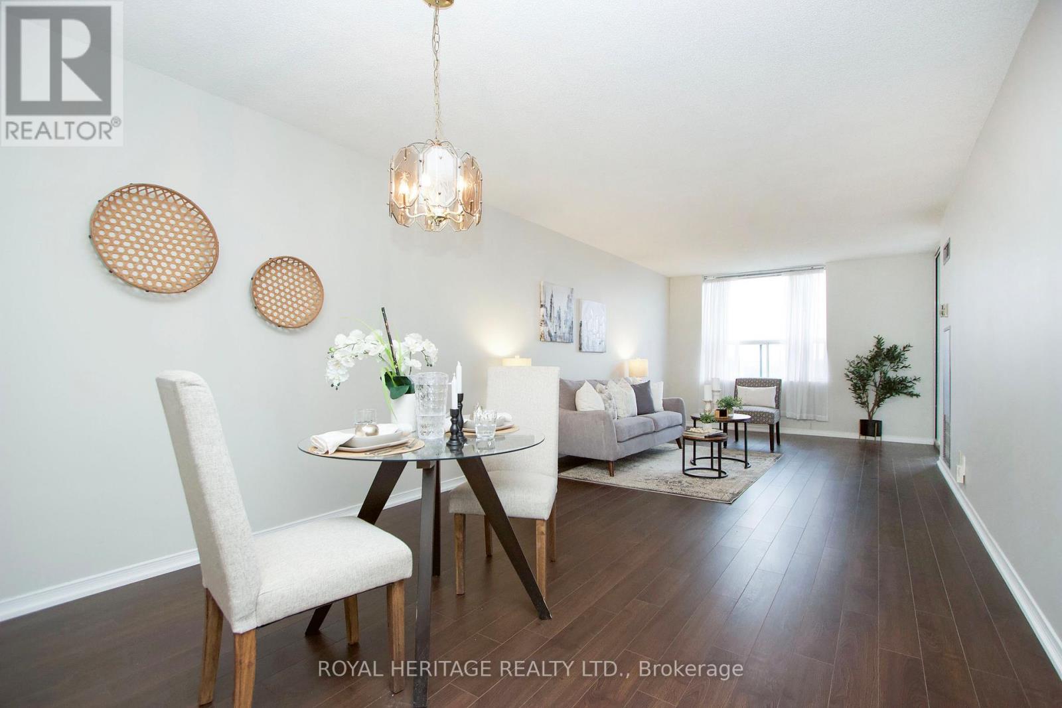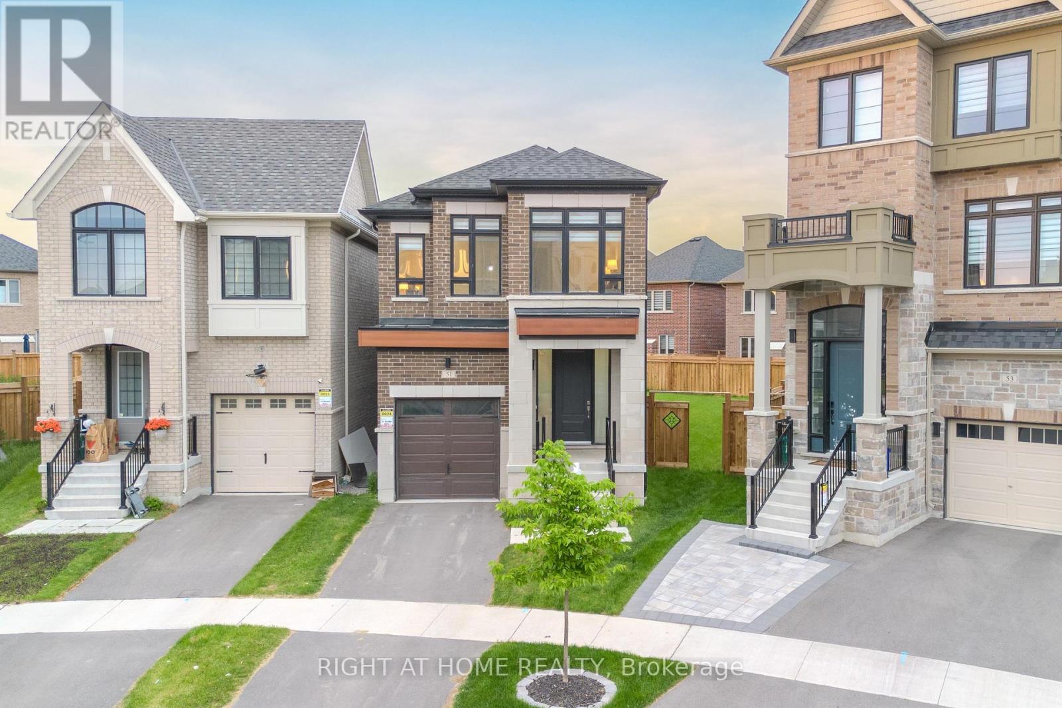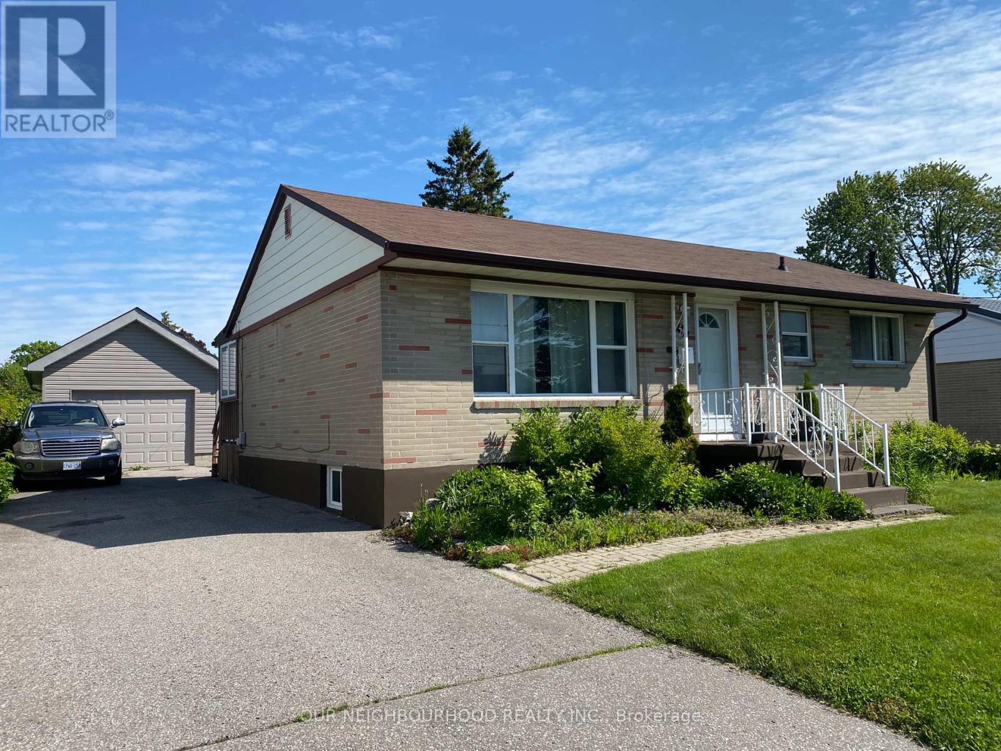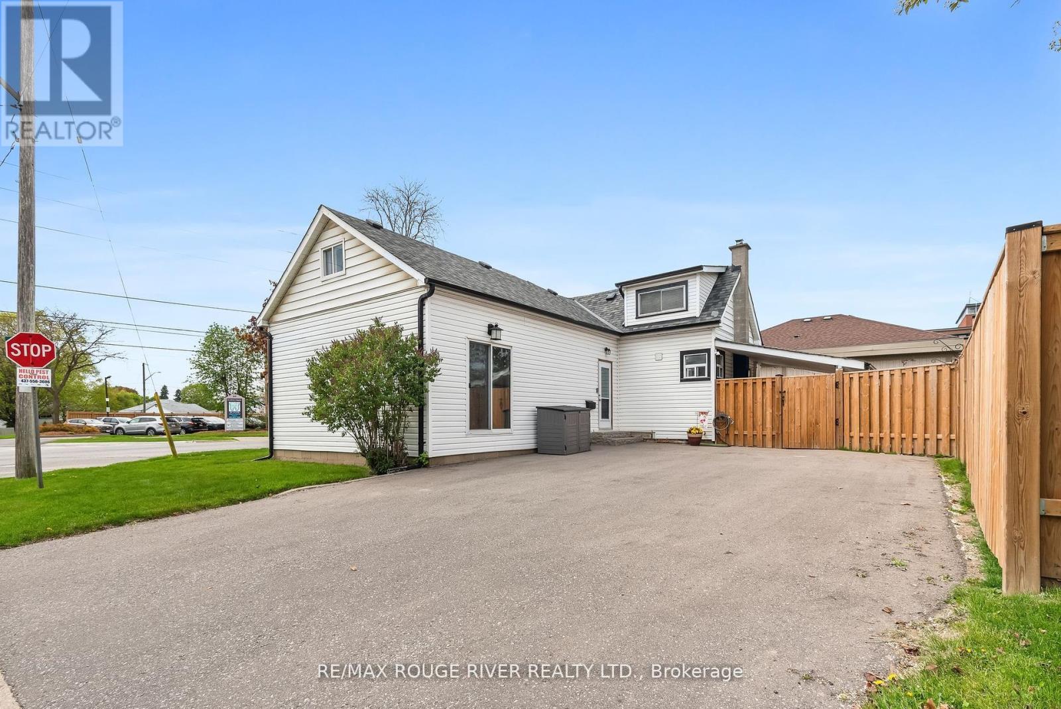69 Westacott Crescent
Ajax, Ontario
More Than a Home It's a Lifestyle! Welcome to 69 Westacott Crescent, a stunning Tribute-built estate like home nestled in the prestigious Nottingham neighbourhood. With over 5,000 sq. ft. of luxurious living space, this grand family residence offers the perfect blend of comfort, style, and flexibility for modern living.The second floor features 5 generously sized bedrooms, including 3 with private ensuites yes, 3 full ensuites! The primary suite is a peaceful retreat with his and hers closets and a spa-inspired ensuite complete with double sinks. The second and third bedrooms also include walk-in closets and private bathrooms perfect for larger families or multi-generational living.The professionally finished basement offers a self-contained in-law suite with 2 bedrooms, a full kitchen, and a full bathroom ideal for extended family, guests, or rental income potential. On the main floor, youll find two cozy gas fireplaces in both the living and family rooms, creating warm and inviting spaces for entertaining or everyday comfort. Recent updates and premium features include: Floors recently buffed and waxed ready to shine for the new owners All-new landscaping with fresh sod in the front and back yards Reinforced front pillars for added durability and peace of mind Driveway touch-ups and select interior painting to be completed to the buyers taste Motivated sellers bring your offers forward! Flexible closing available: as soon as 2 weeks, or anytime before the end of summer Located in a highly desirable, family-friendly area, this exceptional home is surrounded by top-rated schools, lush parks, walking trails, and community churches. Commuting is a breeze with nearby access to Highways 401 & 407, the Ajax GO Station, and public transit at your doorstep. (id:61476)
22 Northern Dancer Drive
Oshawa, Ontario
Spectacular Tribute Built Model Home With 4Br & 4Wr(2412 Sq.Ft), Basement Apartment With 4 Br & Sep Entrance Offering Great Income Potential, 9Ft Ceiling On The Main Flr, Gourmet Kitchen With Custom Counters, Upgraded Cabinets, Centre Island, Backsplash, Great Rm With Custom Shelves, Maple Stairs And Floor, All Br With W/I Closet, Interior & Exterior Pot Lights, Located Minutes From The 407, Durham College, Uoit, Schools, Parks And Shopping. (id:61476)
412 - 1665 Pickering Parkway
Pickering, Ontario
This stunning 2+1 Bedroom Suite has a new gorgeous look! Recently Renovated with Style & Care. Now Carpet Free with Warm wide plank Laminate in a Rich Brown Tone in the Main Rooms & Bedrooms. The Beautiful New Look to the Kitchen will make you want to spend hours making gourmet meals or baking up a storm! Stunning Quartz Counters, New Double Stainless Sink, Refinished Cabinets, Elegant New Faucet & Handles for an overall Gorgeous Style. Generous sized Bedrooms, Additional Den, Office or Guest Room with an East View. Lots of Natural Light with the Wall to Wall Windows. Primary Bedroom is a Great Size, Boasts a Large Walk-In Closet & Newly Renovated Bathroom, New Vanity & Toilet. Entire Suite has been Freshly Painted in a soft Neutral Colour. In-Suite Stackable Laundry for added Convenience. This Suite also Offers a Locker in the Lower Level of the Building. Wonderful Amenities include a Well Maintained Indoor Pool, Exercise Room, Squash Court, Guest Suites, Party Room & Inviting Lobby Library Area. In the Warmer Months enjoy the Friendly Courtyard with Beautiful Flower Gardens. What a Great Location with Walking Distance to Walmart, Grocery Shopping, Restaurants, Community Centre, Pickering Town Centre, Transit, Tim Hortons and so much More. An added convenience is being only a couple Minutes to the 401 Highway or a short drive to the 407/ETR. This building is well maintained with an attentive on site superintendent and property management as well. Don't miss out on this amazing opportunity to move right in and enjoy this wonderful suite and everything this fantastic building has to offer at a great price! (id:61476)
473 Hayward Street
Cobourg, Ontario
Just Like New! This Stunning Corner End-unit Townhome is Nestled on a premium 28+ ft lot in Cobourg Desirable east end! Just minutes from Cobourg Beach and the Vibrant Downtown Core. Offering exceptional value, modern comfort, and a rare location with no side neighbours and a scenic park next door, this home is a must-see. Step inside to a bright, open-concept family room that offers the perfect space for cozy evenings and relaxed gatherings, bathed in natural light from large surrounding windows.The Upgraded Gourmet Kitchen features a large center island, quartz countertops, elegant backsplash, and stainless steel appliances perfect for entertaining or everyday living. The Kitchen seamlessly flows into a spacious breakfast area. Step out to the private backyard, perfect for summer enjoyment and outdoor gatherings. Upstairs, the Primary Suite provides a luxurious retreat with a spa-inspired ensuite complete with a soaking tub, oversized walk-in shower, and contemporary finishes. Two additional bedrooms, a stylish 4-piece bathroom, and a convenient upper-level laundry room complete the second level.The unfinished lower level offers excellent potentialready to be transformed to suit your needs. Welcome to 473 Hayward St - Cobourg turn-key home in a prime location, offering style, space, and serenity just steps from everything you love about this lakeside town. (id:61476)
70 Jiggins Court
Port Hope, Ontario
This spacious bungalow perfectly blends modern style and functional living in a sought-after neighbourhood. Step into a bright foyer that flows seamlessly into the open-concept living and dining areas. The living room boasts a striking cathedral ceiling, a large window adorned with California shutters, and elegant hardwood flooring. The dining area is generously sized and enhanced by contemporary lighting, creating an inviting gathering space. The modern kitchen is designed for style and efficiency, featuring high-end finishes such as a herringbone tile backsplash, stainless steel appliances, and a large island with a waterfall countertop. A walkout to the back deck makes outdoor dining and summer BBQs effortless. Open to the kitchen, the main floor family room provides a cozy retreat with a fireplace framed by windows that bathe the space in natural light. The primary suite offers a private escape, a walk-in closet, and a well-appointed ensuite bathroom. Two additional bedrooms, a full bathroom, a convenient main-floor laundry room, and direct access to the attached two-bay garage complete this level. Downstairs, a versatile flex space with an ensuite bathroom is ideal for a home office. The lower level also provides ample storage and potential for additional living space. Outside, the fully fenced yard is beautifully landscaped with a retaining wall, a deck with a gazebo, and plenty of room for outdoor enjoyment, including a hot tub. Situated close to local amenities with easy access to the 401, this home is a must-see for those seeking comfort, style, and convenience. (id:61476)
108 Oakside Drive
Uxbridge, Ontario
OPEN HOUSE ALERT! June 8th 2-4 pm. Nestled in the heart of Uxbridge, this stunning custom-built executive home offers an unparalleled blend of luxury, sophistication, and timeless elegance. Boasting 3 + 1 bedrooms and meticulously crafted with the finest materials, this property is a true testament to grand opulence. Upon entering, you are immediately greeted by soaring ceilings and an open-concept design that radiates light and space. The gourmet kitchen is a chef's dream, featuring high-end Miele appliances, sleek quartz countertops, and ample storage, perfect for creating culinary masterpieces. Whether entertaining guests or enjoying a quiet evening at home, this kitchen is both functional and striking. The main floor offers expansive living areas, including a dining room and a cozy yet sophisticated family room, both designed to accommodate and impress. A feature fireplace adds warmth and elegance, while large windows allow for abundant natural light to flood the space. The luxurious primary suite provides a serene retreat, complete with a spa-like ensuite, offering a freestanding soaking tub, walk in shower, and custom cabinetry. Two additional bedrooms are share a beautifully appointed full bathroom. A fully finished walkout basement adds incredible value, offering extra living space with flexibility for a home theater, gym, or recreation area. A fourth bedroom is ideal for guests with access to the backyard and patio area. Situated on a beautifully landscaped lot, the home is surrounded by serene views and just minutes from all the amenities Uxbridge has to offer. Perfect for families and executives alike, this home is designed to meet the highest standards of living. Don't miss the opportunity to make this luxurious residence your own. (id:61476)
51 Dorian Drive
Whitby, Ontario
Welcome to this luxurious modern contemporary masterpiece, boasting just over 3 years of age and situated on a premium PIE-shaped irregular lot, offering one of the LARGEST BACKYARDS IN THE NEIGHBOURHOOD. With ample space, the backyard presents a canvas ready to be transformed into your very own private oasis tailored to your desires. SEPERATE ENTRANCE to basement (just built)- basement is ready to be converted to a legal finished basement (permit obtained) ideal for in-law suite and accessory apartment (review attachments for proposed floor plan with city). Over 80k spent on upgrades. Soaring 9ft Ceilings on Main Floor and 9ft tray ceiling in the primary room200 AMP Panel (ESA certified). Electric vehicle friendly (ESA Certified). Luxurious Kitchen with Brass Finishings, upgraded light fixture in dining room, Marble Floors in main foyer, kitchen and in primary bathroom. Oak Staircase with Iron Pickets. Convenient 2nd floor laundry. Convenience meets luxury with its strategic location, mere minutes away from grocery stores, walking distance to well the known Thermea Spa, high ranked schools, banks, and all essential amenities. (id:61476)
817 Nevada Court
Oshawa, Ontario
Prestigious North West Oshawa Court Location 4-Bedroom All-Brick Beauty Nestled in one of North West Oshawa's most sought-after and family-friendly neighbourhoods, this spacious 4-bedroom all-brick home is located on a quiet court and exudes pride of ownership. Surrounded by top-rated schools, parks, walking trails, shopping, and entertainment, its the perfect blend of comfort and convenience. Step inside to discover a traditional layout featuring formal Living and Dining Rooms, a large Family Room, and an Eat-In Kitchen ideal for family gatherings. The professionally landscaped, fully fenced backyard is a private oasis with low-maintenance perennial gardens, a sunny south-facing pergola, and a charming gazebo perfect for outdoor dining and summer BBQs. The double garage is insulated and heated, complete with an electric vehicle charging station and automatic garage door openers. A fully finished basement offers additional space for recreation, hobbies, or a home office tailored for modern family living. Don't miss the opportunity to own this lovingly cared-for home in one of Oshawa's premier communities! (id:61476)
494 Annapolis Avenue
Oshawa, Ontario
Charming 3-Bedroom Bungalow with Detached Garage in McLaughlin, Oshawa Welcome to this solid 3-bedroom bungalow located in the desirable McLaughlin neighbourhood of Oshawa. Brimming with potential, this home features a bright and functional layout with three bedrooms, a full basement, and a detached garage perfect for storage, a workshop, or additional parking. Put your decorating skills to work and make this home your own! Whether you're adding modern finishes or exploring layout upgrades, the possibilities are endless. Investors take note: This property offers excellent redevelopment potential. Ask the listing agent for examples of possible development options including duplex, triplex, or adding an Additional Dwelling Unit (ADU) all subject to municipal approvals. Conveniently located near schools, parks, shopping, transit, and major highways, this is an ideal opportunity for first-time buyers, savvy investors, or anyone looking to build equity in one of Oshawa's most established neighbourhoods. (id:61476)
61 Liberty Street S
Clarington, Ontario
This beautifully maintained home is the perfect fit whether you're just starting out or looking to slow down and simplify life. Situated on a spacious corner lot in a desirable Bowmanville neighbourhood, this property offers comfort, functionality, and great outdoor space. The driveway is conveniently located on Jane Street, offering easier access than from Liberty Street South. The fully fenced backyard features a patio, perennial gardens, and a workshop/mancave with electricity ideal for hobbies, projects, or extra storage. Inside, the bright open-concept main floor includes a modern, updated kitchen with sleek finishes and a breakfast bar that overlooks the dining and living areas, making it perfect for both everyday living and entertaining. You'll appreciate the two stylishly updated bathrooms that offer both comfort and contemporary design. The oversized main floor primary bedroom includes a private 4-piece ensuite, while two additional bedrooms upstairs provide flexible space for guests, family, or a home office. The lower level offers additional finished space, perfect for a cozy rec room, play area, or extra storage. Conveniently located just minutes from the hospital, charming downtown Bowmanville, and with easy access to Highway 401, this home offers a comfortable, low-maintenance lifestyle in a truly welcoming community. (id:61476)
6 Forsythe Drive
Uxbridge, Ontario
Thinking Of Buying Your First Home? How About Being Close To Schools, Playgrounds, Arena , Splash Pad And Everything Else You Need For A Young Family. Let's Say You're Retiring Or Downsizing. How About Being Close To Walking Trails, Community Centre. Lawn Bowling And Walking Distance To A Hospital, Historic Downtown With Shopping And Restaurants And Access To Public Transit If Needed. Let's Wrap It Up With A Well-Maintained Two Bedroom, Three Bath Bungalow Located In One Of The Most Sought After Areas Of Uxbridge. Do We Have The Home For You!!! (id:61476)
6 Mapleglen Court
Whitby, Ontario
This executive home, on a quiet court, is the one you've been waiting for! From the moment you walk into 6 Mapleglen Crt, the central staircase and double height ceilings will enchant. Formal living rm centres around an electric fireplace and feature wall. Enter your dining room through French drs and enjoy meals with views of the pristine backyard & pool. Perfect for families, the kitchen connects entertaining spaces of the backyard and family room. Granite countertops, bar seating and a breakfast area. Holidays spent in the family rm w/ gas fireplace and vaulted ceilings. Retreat upstairs to 4 spacious bedrooms. The owners suite includes w/i closet and 5PC ensuite with soaker tub & w/i shower. The other 3 bedrooms share a large 5PC bath. Lower level includes an in-law suite with 2 bedrooms, living & updated kitchen. Main floor laundry room with sink, storage units and entrance to garage. Enjoy this backyard oasis with a heated salt water pool & hot tub. 3 car garage, 6 car driveway. (id:61476)


