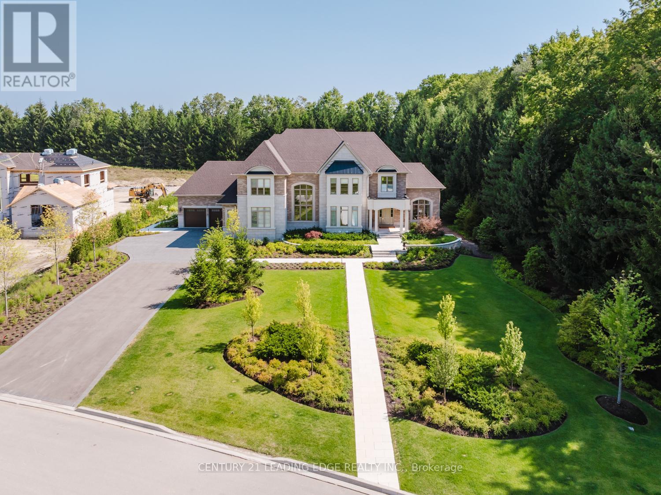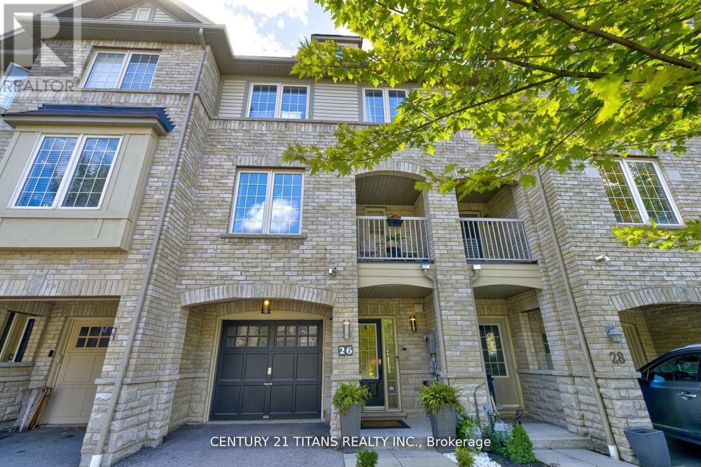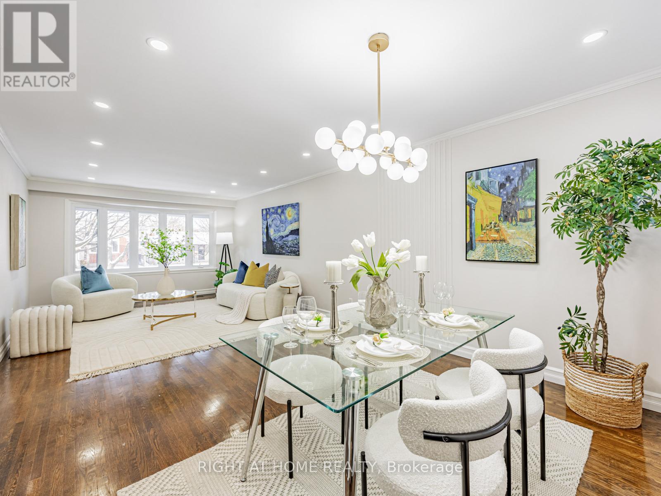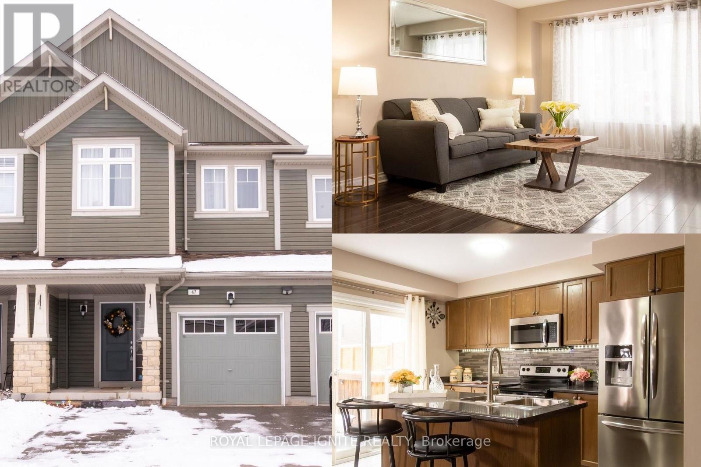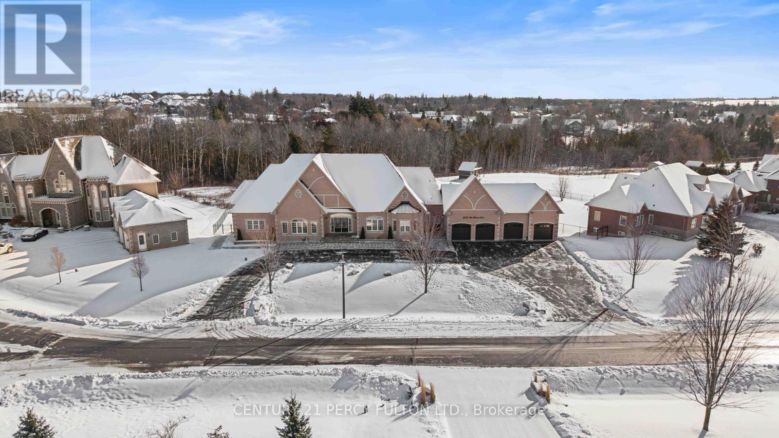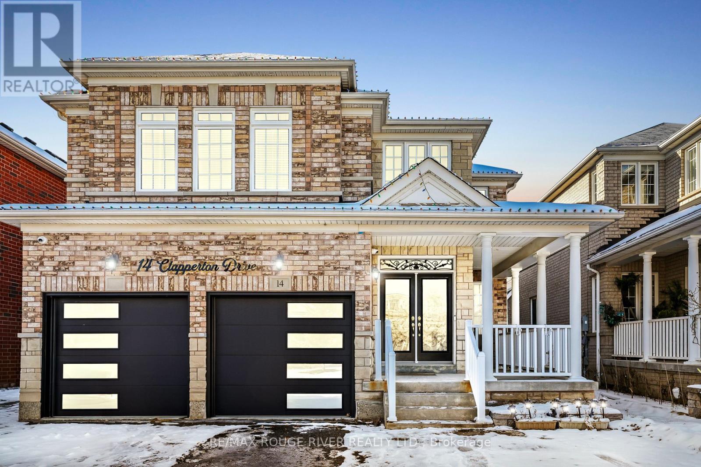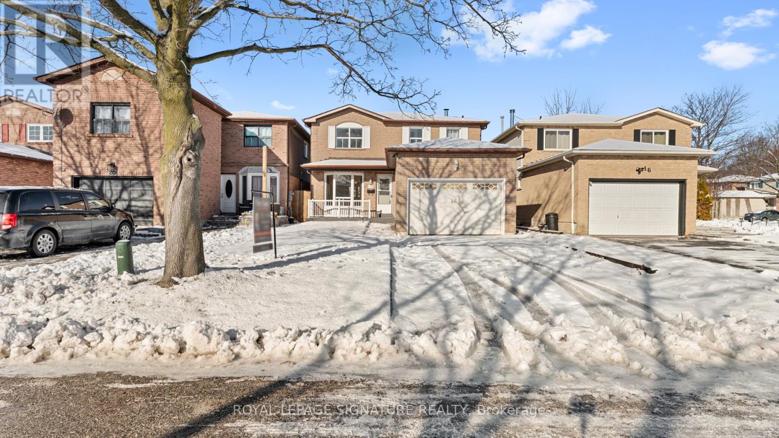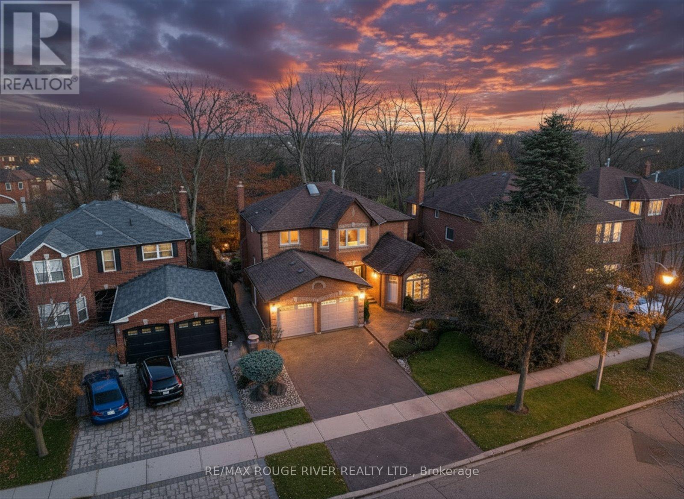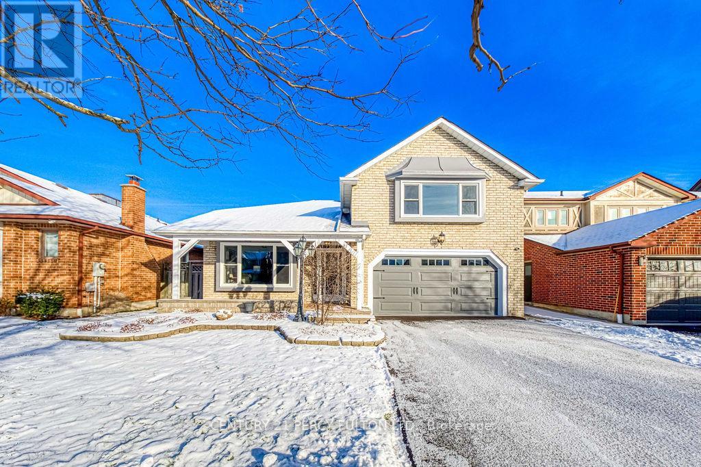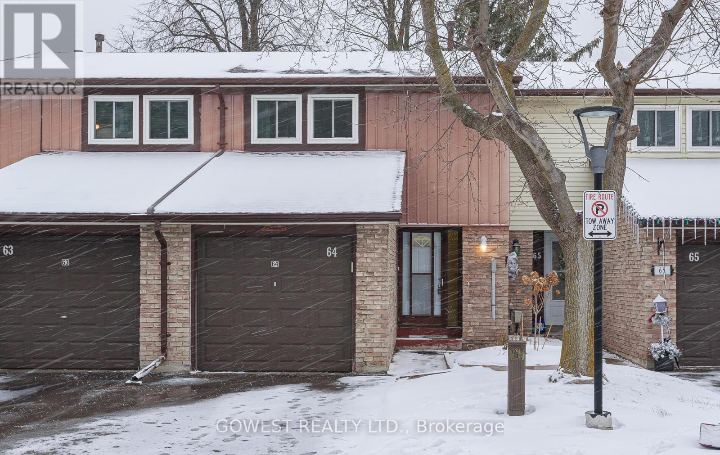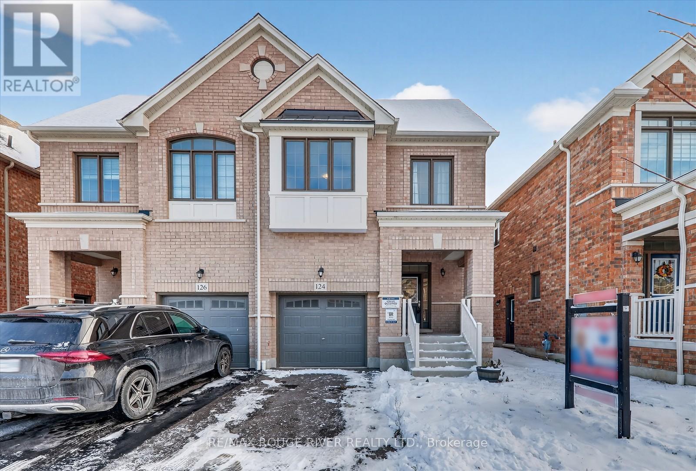43 Newton Reed Crescent
Uxbridge, Ontario
Set on nearly 1.5 acres and enveloped by untouched forest, this remarkable estate boasts more than 8,000 square feet of finished living space, including a walk-up basement, ideal for both single-family or multi-generational living. Expertly crafted and privately constructed outside of standard builder specifications, this home was professionally designed by a House & Home Top Designer. Every detail has been carefully planned and curated for both function and beauty, from premium wall finishes and distinctive tile work to dramatic beamed ceilings and statement light fixtures, just to name a few. Whole home automation provides easy controls of security, climate, cameras, Lutron lighting & automated blinds, garage doors and even media. The main floor flows effortlessly, featuring a formal conservatory wrapped in windows, a spacious dining room that opens to the terrace, a stylish office, and a highly functional mudroom. The top-of-the-line custom chef's kitchen includes professional-grade Miele appliances, a Lacanche range, a cozy breakfast area with hidden coffee bar, and a butler's pantry, all overlooking the stunning great room, ideal for entertaining. Upstairs, the luxurious primary suite offers a gas fireplace, wet bar/coffee station, spa-like ensuite, and His & Hers dressing rooms. The finished walk-up basement is equally impressive, with a large recreation room, oversized kitchenette, fifth bedroom, two bathrooms, craft and play rooms, pantry, and a dedicated golf simulator for the sports enthusiast. Outside, the home is professionally landscaped for a grand garden feel. A covered terrace with outdoor kitchen expands your living space. Three garages (one with a lift) hold four vehicles, including access to a flexible space currently used as a private gym. This one-of-a-kind home, with millions spent on custom upgrades, is ready to be appreciated for its luxury and charm. (id:61476)
26 Pendrill Way
Ajax, Ontario
Welcome to 26 Pendrill Way in Northeast Ajax. Enjoy the freedom of owning a freehold property!! This Freehold Townhome (NO MAINTENANCE FEES NO POTL FEES) features 2 Bed + 1.5 Bath, stone/brick exterior with a functional open concept floor plan. Step into the main level featuring a bright & spacious eat In kitchen with breakfast bar that flows seamlessly into the large living room/dining room area with a walk out to the patio. Ideal for first time buyers, young professionals or down sizers. 2nd Level features large primary bedroom with semi-Ensuite bathroom and oversized walk-in closet. Nice sized second bedroom with large window. Freshly painted throughout. Built-in shelves and office nook. Entrance to home from attached garage. Easily Park 2 Cars . Don't miss out on this great home in the ideal location in a family friendly neighbourhood! Highly rated Voila Desmond School and neighbourhood parks just steps away. Transit, 401 & 407 highways, Costco, restaurants, banks & grocery stores all In close proximity. **** OPEN HOUSE SUNDAY DECEMBER 14TH, 2025, FROM 2PM - 4PM**** (id:61476)
5 Foord Road
Ajax, Ontario
Walk to the lakeshore and the fantastic Waterfront Trail from this sought-after South Ajax location. This newly renovated backsplit 4 detached home, with 2 self-contained living quarters/double garage/long driveway, is perfect for a large family or potential rental income. Freshly painted walls/hardwood floor/smooth ceiling/pot lights throughout. Two large eat-in full kitchens with stone countertop/backsplash/SS appliances. Upgraded bathrooms with glass showers and corner jacuzzi upstairs & bidet in 2nd bath. Open concept cozy family room with fireplace and moulded ceiling, combined with dining area and 2nd kitchen, walks out to large fenced private backyard. Professional finished basement complete with home theatre with built-in TV/theatre screen/projector/speakers/fireplace. Direct access from garage to large front foyer. Minutes drive to HWY 401/Go Station/Costco/schools/community centre/hospital. (id:61476)
47 Tabaret Crescent
Oshawa, Ontario
Welcome to the prestigious community of Windfields! This beautiful, picture-perfect Minto-built "Harrington" model row townhouse offers exceptional comfort, style, and convenience in one of the most sought-after neighbourhoods. Featuring 3spacious bedrooms and 3 modern bathrooms, this home is perfectly situated just minutes from Durham College, Ontario Tech University, and offers easy access to Highway 407.The inviting open-concept main floor boasts a contemporary eat-in kitchen with stainless steel appliances, ceramic backsplash, and a walkout to a private backyard-ideal for relaxing or entertaining. Enjoy the added convenience of direct garage access and a finished basement that provides valuable additional living space. This home is filled with thoughtful upgrades, including finished closets, central air, a separate shower and soaker tub, front-yard interlocking, and many stylish enhancements throughout. Located in a highly desirable, rapidly growing area surrounded by major banks, grocery stores, Costco, shopping, transit, and every essential amenity. A brand-new school opening in 2026 adds tremendous value for families and long-term investors. Perfect for families, professionals, or investors, this home truly checks every box, a must-see opportunity! (id:61476)
5121 Tom Thomson Court
Pickering, Ontario
Welcome to an extraordinary custom estate in the heart of Claremont-one of Pickering's most exclusive and tightly held communities. Set on a private lot just under 1 acre at the end of a prestigious court, this 7,956 SF residence offers unmatched scale, privacy, and refined living. Nearly $450,000 in recent renovations elevate the property, including a newly constructed crescent driveway accommodating up to 20 vehicles, an oversized 4-car garage with upgraded doors, professional landscaping, and two tiers of custom decks with glass railings and privacy screening overlooking the expansive grounds.Inside, timeless architecture is paired with modern luxury. The main level showcases wainscoting, custom millwork, and an executive office with hand-built shelving. An oversized chef's kitchen anchors the home with extensive cabinetry and prep space, seamlessly connecting to the family and dining rooms through a dramatic double-sided stone gas fireplace. Four generous bedroom suites-each with its own private ensuite-provide exceptional comfort, while the primary suite offers a grand retreat with a luxurious 7-piece spa bath and extensive closet space.The lower level redefines expectations, offering over 4,000 SF of bright, above-grade-feeling space with high ceilings, wall-to-wall windows, and large bedroom suites ideal for extended family or multi-generational living. An additional unfinished area of nearly 1,000 SF allows endless possibilities for a future suite, gym, studio, or workshop.Located in a tight-knit, family-friendly enclave surrounded by scenic trails, parks, and everyday amenities, and minutes to Old Elm GO and Hwy 407, this estate delivers exceptional craftsmanship, space, and lifestyle in one of Durham Region's most coveted neighbourhoods. (id:61476)
14 Clapperton Drive
Ajax, Ontario
Welcome to 14 Clapperton Drive, offering an abundance of space 3,050 sq ft family home, incredible room to live, work, and entertain. Featuring 4 generously sized bedrooms, 4 bathrooms, and two separate family rooms, main floor office, welcoming foyer open to above, main floor laundry room with access to the garage, this property provides comfort and versatility for households of all sizes. The bright, open layout is perfect for gatherings, while the well-designed floor plan allows everyone to enjoy their own space. Ideally located in a sought-after Northwest Ajax neighbourhood close to schools, parks, shopping, and transit-this is the perfect place to call home! (id:61476)
18 Charlton Crescent
Ajax, Ontario
Welcome to this warm and inviting 4-bedroom family home in South Ajax-perfectly positioned just a short stroll from the waterfront! Lovingly maintained, this property offers a bright, open-concept main floor with generous living and dining areas, plus a modern kitchen that flows seamlessly to a walk-out deck-ideal for morning coffees, weekend barbecues, or unwinding after a long day. The finished basement comes with its own private entrance and is thoughtfully set up with a one-bedroom apartment, kitchen layout, cozy living room, and a convenient 2-piece bath-an excellent option for extended family, guests, or rental income potential. Nestled in a quiet, family-friendly neighbourhood, you'll love the easy access to shopping, the hospital, GO Station, schools of every level, churches, parks, and the Ajax Community Centre-everything you need is right at your doorstep. Additional bonuses include a double driveway with parking for up to four vehicles. With comfort, location, and the opportunity to put your personal touch on it, this home truly checks all the boxes. This home is being sold "as is, where is," with no warranties. (id:61476)
25 Sayor Drive
Ajax, Ontario
A masterpiece of timeless architecture & refined craftsmanship, this impeccably maintained 2,838SF all brick residence offers an unparalleled living experience in one of Ajax's most coveted neighbourhoods. Thoughtfully updated, the home features 4 generous bedrooms & 3 newly renovated bathrooms. Set on a premium, private lot with no rear neighbours, the property is a fully landscaped sanctuary. A clean & classic stamped-concrete driveway & pathways encircle the home, leading to a breathtaking backyard retreat. Here, meticulously curated perennial gardens, vegetable beds & hand-built storage sheds complement a custom deck w/built-in seating, a covered BBQ station & a beautifully handcrafted gazebo w/interchangeable screens & glass-creating the ultimate setting for outdoor living & entertaining. Inside, the grand foyer welcomes you with elegant tile work, introducing a traditional layout enhanced by new matte hardwood flooring, crown mouldings & California shutters throughout. The formal living & dining rooms offer an elegant space for hosting, while the inviting family room-with its warm fireplace-creates the perfect ambiance for relaxation. A main floor office provides convenience & the laundry room offers direct access to both the insulated garage & rear yard. The gourmet chef's kitchen is a showpiece, boasting granite countertops, a breakfast bar, backsplash, coffee station & S/S appliances including a B/I wolf oven & microwave. The sunlit breakfast area opens to the deck, providing serene treeline views. The primary suite is a true retreat, featuring a private sitting area, W/I closet & a luxurious 5pc ensuite appointed w/a freestanding tub, double quartz vanity, a shower w/custom glass & riobel fixtures. The mostly finished lower level extends the home's versatility, offering a spacious rec room, games area, R/I bathroom & engineered walkout-ready to be tailored to your vision! (id:61476)
948 Glenanna Road
Pickering, Ontario
Rare Bungaloft. Siverspruce model, built by John Boddy in the Pickering, Liverpool, community!! Amenities galore in this sought-after family-friendly neighbourhood...Schools, Transit, 401, Shopping, Worship, Big Box Stores, Entertainment, Go Train. Parks, Trails.... This home offers a spacious layout with all the sought-after rooms. The huge primary bedroom is located on the upper level and offers privacy with a 4pce ensuite. The media room has endless potential with multiple large skylights for tons of natural light. Main level has a welcoming foyer with soaring ceiling and skylight (look up!!) 2 bedrooms, 3pce bath, separate Family room with a cozy fireplace. Open concept living and dining rooms. The kitchen provides an eat-in area that overlooks the expansive deck for large gatherings and a low-maintenance yard. The Lower level opens up to a large rec room with a bar..great potential for a man cave/games room, a 2pc bath, storage area, plus a bonus workshop area. Driveway, November 2025, Upper and Front bay windows replaced, as well as one bedroom window (all approx 2023). Freshly painted to suit a wide range of decor. Large garden shed has windows!! Come live here!! (id:61476)
955 Hawthorne Court
Oshawa, Ontario
Nestled on a quiet court. Close to parks, walking trails, Rec centre & the 401. 3 bedroom bungalow just full of upgrades. All brand new main floor windows, 2 exterior doors and a garage door. Kitchen has band new cabinets, quartz counters & appliances. All new flooring, doors, trim & paint on the main floor. The bathroom is fully renovated with quartz counter tops. The basement is unfinished but has a private entrance & rough in for both kitchen and bathroom. Income potential & added value for the future. House also has a brand new 200 amp breaker panel & there is parking for 5 vehicles. (id:61476)
64 - 222 Pearson Street
Oshawa, Ontario
Well-maintained 3-bedroom home featuring a full bathroom and a cozy gas fireplace in the living room. Freshly painted and move-in ready and available for immediate possession, this property offers windows (2017), roof (2025), and a fully fenced backyard with a rear gate. Additional features include an updated kitchen with ceramic backsplash, 100-amp service with circuit breaker panel, broadloom in the bedrooms, laminate flooring in the living room, and a finished recreation room. Parking includes a garage plus one additional front space, with visitor parking conveniently located directly in front of the unit. Wonderful opportunity for the Frist Time Buyer! (id:61476)
124 Laing Drive
Whitby, Ontario
Absolutely Stunning, North-facing Semi-detached Home Perfectly Situated In The Desirable Whitby Meadows Community. Step Inside To Discover A Bright, Open-concept Main Level Featuring Elegant Hardwood Flooring And Soaring 9-foot Ceilings Throughout The Combined Great Room And Dining Area. The Heart Of The Home Is The Stunning Kitchen, Which Boasts A Large Center Island With Quartz Countertops, Stainless Steel Appliances, And A Breakfast Area With A Sliding Glass Walk-out To A Backyard. Upstairs, You Will Find Four Generously Sized Bedrooms, Including A Primary Bedroom That Serves As A Private Retreat With A 4-piece Ensuite And Spacious Walk-in Closet. The Additional Bedrooms Are Bright And Roomy, Each Offering A Closet And Large Window, Ideal For Children, Guests, Or Home Office Use. This Home Is Offering Incredible Future Potential, The Unfinished Basement Features A Separate Entrance, Ideal For An In-law Suite Or Custom Recreation Space. Enjoy Unbeatable Convenience With Easy Access To Highways 412, 407, And 401, The Whitby Go Station, Parks, Schools, And Shopping. This Home Provides Not Only A Perfect Family Setting But Also A Smart Financial Move. (id:61476)


