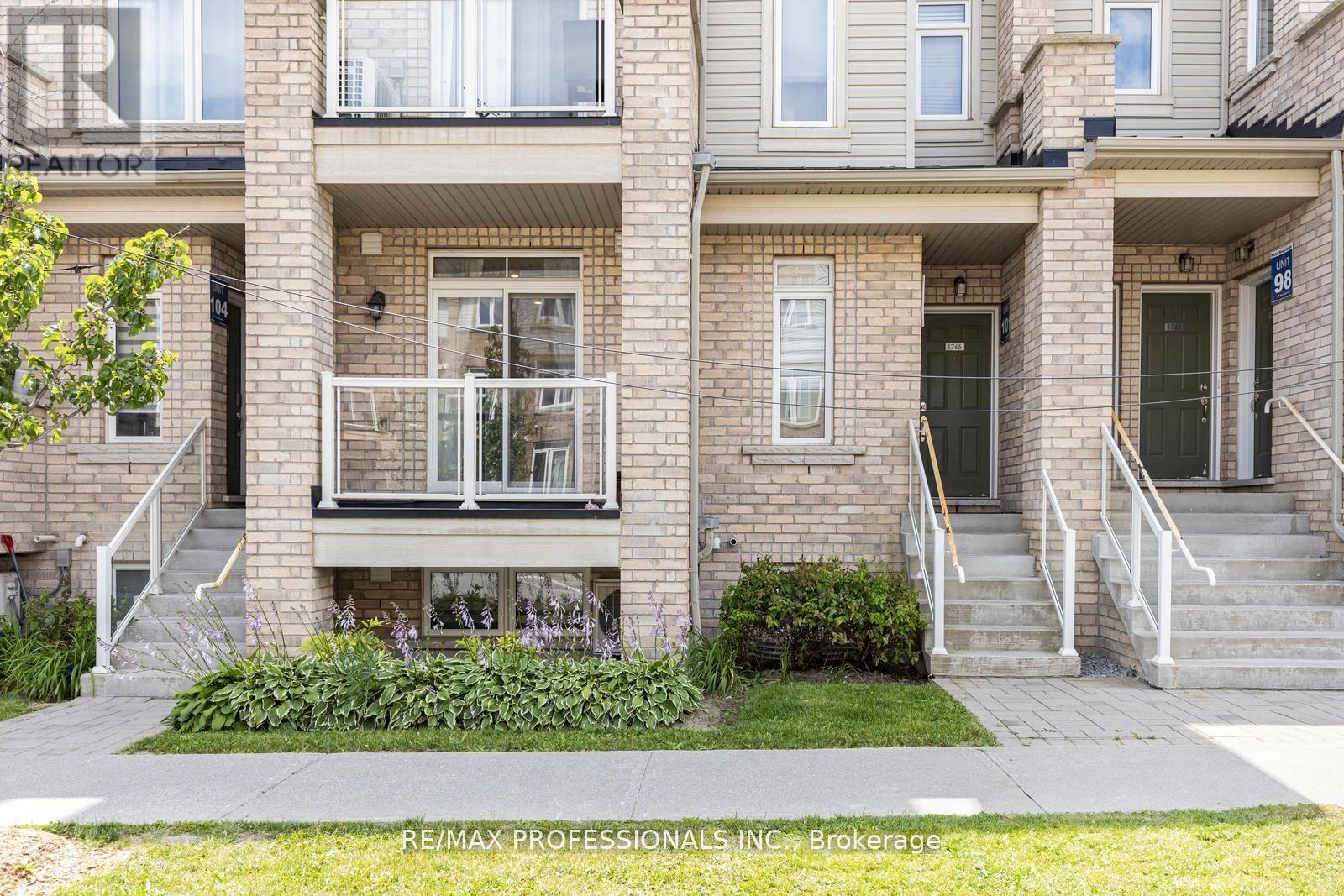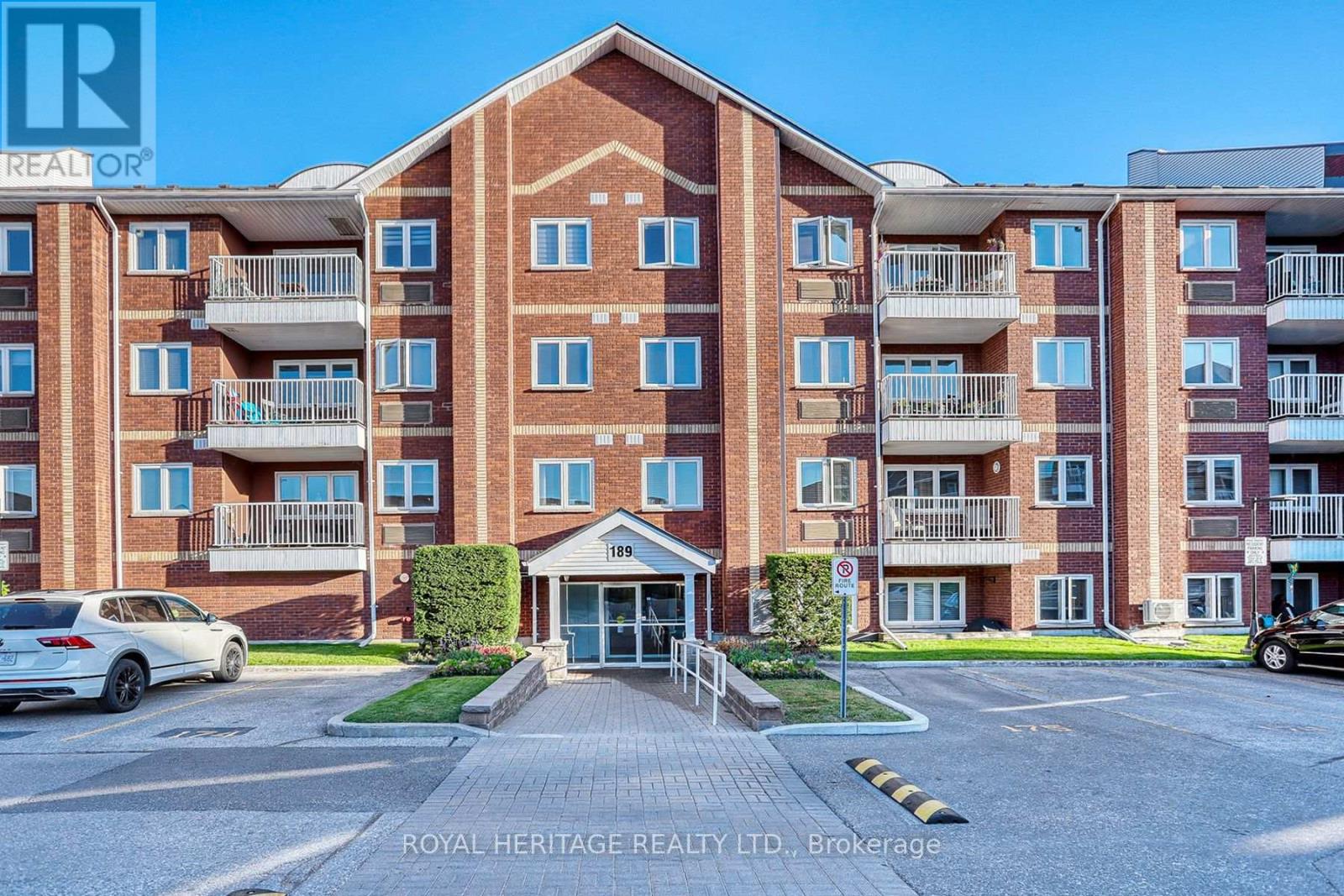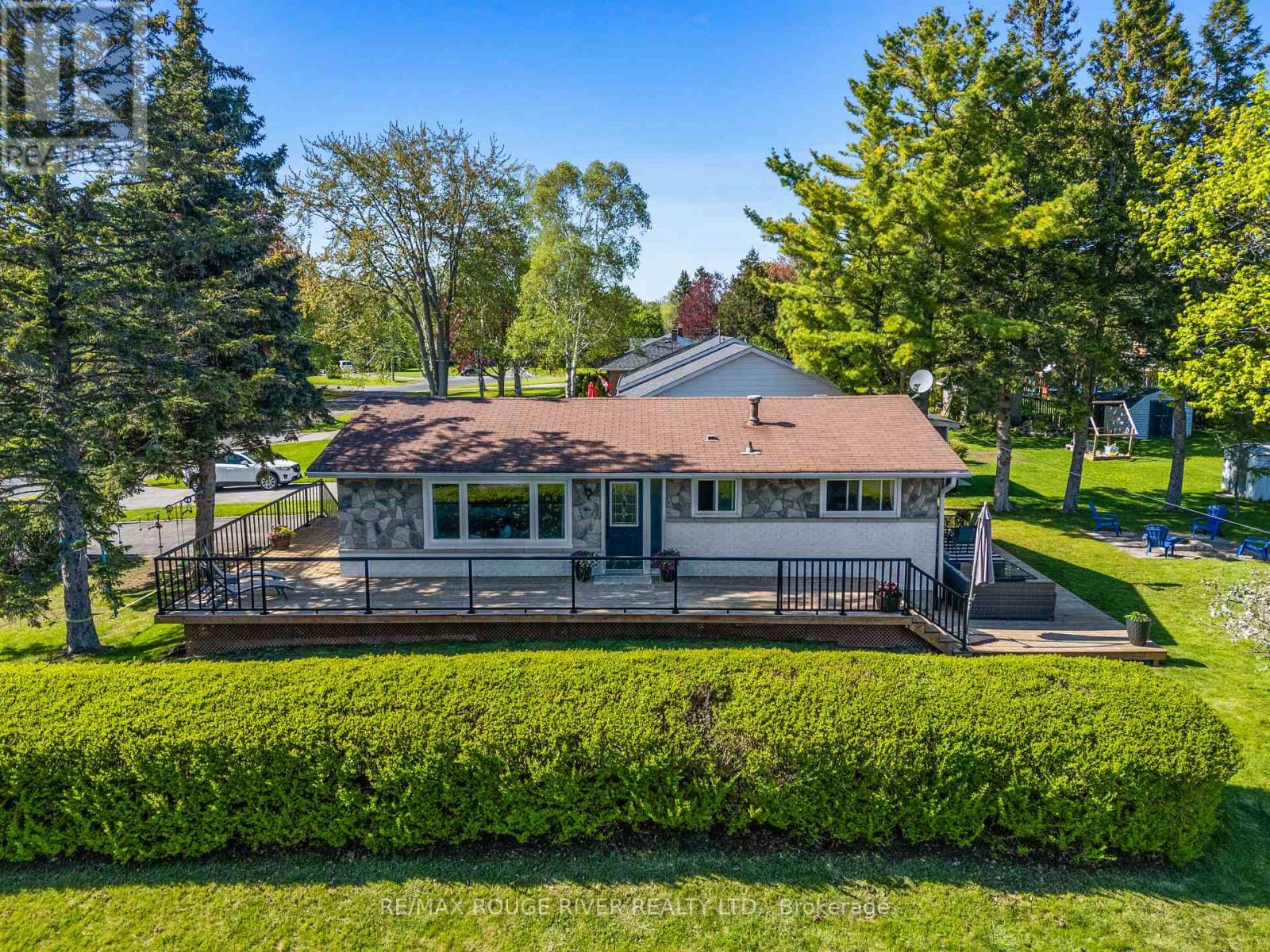64 Williamson Drive E
Ajax, Ontario
Beautifully maintained home with double garage, double driveway, & sleek, modern landscaping. Covered front porch & elegant double French doors open into bright, airy foyer with soaring ceilings & abundant natural light. Rich hardwood flooring runs throughout & is complimented by a stunning circular staircase with wrought iron spindles. Pot lights & large windows many adorned with California shutters-enhance the homes bright & luxurious feel. Main floor includes formal living & dining room, perfect for entertaining in style. Along the rear of the home, the open-concept family room & spacious eat-in kitchen create a warm & functional hub for everyday living. Family room features cozy gas fireplace, ideal for relaxing evenings. Custom kitchen equipped with solid wood cabinetry, granite countertops, stainless steel appliances, 48 upper cabinets, & built-in workstation offering both elegance & practicality. Generous eat-in area easily accommodates large dining tables, making it perfect for hosting family & friends. Step outside to the beautifully landscaped backyard with inground pool & full interlock patio. Large retractable awning provides shaded seating or dining space ideal for enjoying warm days in this low-maintenance outdoor retreat. 4 spacious bedrooms, each with ample closet space, as well as a loft-style den bathed in natural light. Primary suite features double-door entry, a sitting area, walk-in closet, & 4-piece ensuite with views of the backyard. Main bathroom includes a separate water closet, enhancing privacy & convenience. Additional highlights include main floor laundry room with garage & side door access, as well as motion-activated lighting for added convenience perfect when carrying groceries/laundry. Select bathrooms also feature sensor lighting, reflecting the home's thoughtful attention to detail. Full basement offers above-grade windows & remains unfinished, providing a blank canvas to create the space that suits your specific wants & needs. (id:61476)
995 Cedar Street
Oshawa, Ontario
Offers anytime!! Incredible 1200 SQ FT HOBBYSHOP/GARAGE that fits 4 vehicles with 10 ft ceiling and back door plus additional single car garage attached to the home. Large lot with a meticulously updated home done by a custom craftsmen whose attention to detail beats anything I have seen in my 20+ years in real estate. The upgrades in this home are incredible starting with complete electrical and plumbing work, all done with proper permits. 13' ceilings in the master bedroom and hallway, 9' ceilings on the main floor. Flat ceilings, upgraded trim and custom door trim through out. Gorgeous maple hardwood stairs up and down including the pillars and railings. A chef's dream kitchen with granite countertops, S/S appliances including a gas stove with custom 600 CFM exhaust fan and a pot filler faucet plus a hidden microwave with custom swing up cupboard, over sink pendant lighting, multiple pantries, glass/marble backsplash, soft close cabinets with crown molding, pot drawers and under cabinet lighting. Breakfast area with skylight and walk/out to large deck. Intimate dining room with tiger wood floor, wainscotting, crown molding, elegant lighting and designer wall paper. Living room with tiger wood floors, crown molding and custom built electric fireplace/tv stand. Primary bedroom with Brazilian hardwood floors, cathedral ceiling, his/hers closets and multiple windows overlooking the large yard and bringing in lots of natural light. 2nd bedroom also with Brazilian hardwood floors and his/hers closets plus a convenient dresser of desk nook. Upper 4 pc bath with a jetted tub and dual shower head with rain shower, linen closet plus a large custom vanity with tons of cabinet space, granite countertop, large sink and pot lights. Basement includes a living room with hardwood floors, office nook, 3rd bedroom and 3 piece bath with heated floors, plus a walk in shower featuring custom jets and bench seating. Huge fenced yard and lots of deck space to entertain. Windows 2017. (id:61476)
305 - 290 Liberty Street N
Clarington, Ontario
Discover Modern Comfort in North Bowmanville! Welcome to Madison Lane - a beautifully maintained condominium offering stylish, contemporary living. This spacious 1-bedroom, 1-bathroom unit features a bright open-concept design with luxury vinyl plank flooring throughout, private balcony, and the convenience of in-suite laundry. The modern kitchen showcases quartz countertops, a chic tiled backsplash, and stainless steel appliances. Enjoy the large primary bedroom with a walk-in closet. Building amenities include well equipped fitness room, a welcoming event room with kitchenette, a beautifully landscaped exterior, and a large lobby with 2 full-sized elevators. (id:61476)
702 Emerson Avenue
Oshawa, Ontario
Welcome To 702 Emerson Ave, Oshawa This Absolutely Stunning Bright & Spacious Fully Renovated 3+2 Bedrooms, 2 Kitchens & 2 Full Bathrooms Detached Bungalow With Finished Basement In A Quiet Family-Friendly Neighborhood, Unbelievable Property, Absolute Show Stopper! From The Moment You Open The Front Door, Renovated From Top To Bottom Using Only The Best Finishes The Main Level Offers A Stunning 3 Bedrooms Elegance & Functionality Featuring Sleek Vinyl Flooring Throughout, Updated Kitchen Boasts Stainless Steel Appliances, & A Stylish Backsplash, Offering The Perfect Space For Cooking & Entertaining. The Spacious Living And Dining Areas Are Filled With Natural Light, Thanks To Large Windows That Enhance The Open And Inviting Atmosphere. Each Of The Three Bedrooms Is Thoughtfully Designed, Offering Ample Closet Space And Making Them Ideal For Relaxation Or A Home Office. This Unit Also Includes Upgraded Pot Lighting And A Fresh Neutral Color Allowing You To Move In And Add Your Personal Touch Effortlessly. With A Separate Entrance And Down The Stairs You Will Discover An Additional Beautifully Renovated 2-Bedroom Basement Unit, Thoughtfully Designed To Maximize Space And Style. Also With New Vinyl Flooring Throughout, The Open-Concept Layout Features A Spacious Living And Dining Area. Neutral Tones Create A Bright &Inviting Ambiance. The Updated Kitchen Is A Standout, Featuring Sleek Black Cabinetry, A Stylish Backsplash, Stainless Steel Appliances, And Ample Counter Space For Meal Preparation. The Two Bedrooms Are Generously Sized, Offering Large Windows For Natural Light And Plenty Of Storage. Conveniently Located In A Desirable Neighborhood Close To Schools, Parks, Restaurants, Shopping, Public Transit & Hwy401.Perfect To Live In One Unit And Rent Out The Other Or As An Investment Opportunity! Property Is Being Sold As A Single Family Residence (id:61476)
27 Guthrie Crescent
Whitby, Ontario
This sought after Whitby neighbourhood has the top rated schools (8+ on Fraser Report), parks and amazing access to amenties, Hwy's 401 and 412. This residence has been fully renovated with quality finishes and modern conveniences throughout within the last 5 years. The heart of the home is a beautifully renovated kitchen (2021) featuring sleek quartz countertops, stainless steel appliances (including a WiFi-enabled fridge with exterior water dispenser, gas range/stove, and dishwasher) as well as a skylight that fills the space with natural light. Stylish upgrades continue throughout the home including new Luxury plank vinyl flooring with matching hardwood stairs, interior doors and hardware and contemporary light fixtures. The foyer with heated floors overlooks the living room with natural gas fireplace flanked by custom cabinetry with quartz counters. The lower family room area level showcases new luxury plank flooring and the rec room has been soundproofed with Rockwool insulation in the ceiling and walls....perfect for movie nights or a home studio. Enjoy spa-like comfort in the fully renovated lower bathroom (2024) with heated floors and a double vanity. The natural gas hookup for your BBQ makes outdoor entertaining a breeze, while the backyard irrigation system and rough-in for the front ensure easy maintenance. Major mechanical upgrades provide peace of mind, including an owned hot water tank (2020), furnace (2020), and upgraded attic insulation (2021). Additional highlights include updated windows, an upgraded electrical system to rewired to 95% copper. AND....a drive-thru garage for your RV or big toys!!! (id:61476)
78 Oshawa Boulevard N
Oshawa, Ontario
Attention first time buyers!!Lovely updated starter home in mature Oshawa, located on a lovely treed street. Old meets new in this charming century home , and it's absolutely move in ready! Rich hardwood floors have been recently refinished and the home has been updated throughout, including the addition of a chic main floor powder room and coffee bar. Newer white kitchen with stainless appliances, newer windows, furnace, fence, front door, keyless entry, copper wiring and breakers. Thousands spent on upgrades! Roomy primary bedroom easily accommodates a king-size bed for enhanced comfort! The expansive private yard, boasting gorgeous mature trees is a huge plus!! This is your tranquil haven to unwind after a busy day or enjoy family barbeque parties on the weekend. Lots of space & freedom for the kids to run around in a safe, contained environment. The cozy basement has been transformed into a comfy family room retreat and offers a separate laundry room & workshop. Convenient to to schools parks, shopping. See attachment for full list of features and upgrades. Hurry, this gem won't last! (id:61476)
24 Medley Lane
Ajax, Ontario
DON'T MISS THIS GREAT OPPORTUNITY AND EXCELLENT LOCATION!! BEAUTIFUL Detached House with 3+1 Bedrooms And 3 Bathrooms. One of the biggest lot in the neighbourhood. Rare, Wide Yard And Garden Shed. Double-Wide Driveway With Additional Parking. Home Is Well Maintained And Updated, Every Room Maximized For Space. A Large Finished Basement (Bed Room/Rec Room/ Family Room/Playroom/ In laws suit ?.) Great Family Neighbourhood, Minutes From The Lake, 401, Go train, Hospital, Schools, Parks, And All Amenities. Perfect For 1st-Time Buyers, Couples, Investors, Etc.. (id:61476)
57 - 1767 Rex Heath Drive
Pickering, Ontario
UNIQUE LAYOUT WITH GARAGE ACCESS IN UNIT!!! - NO NEED TO GO UP A MASSIVE FLIGHT OF STAIRS WITH GROCERIES WHEN YOU COME HOME! - Welcome to your new home in the heart of Pickering! This beautiful, recently built, 2-bedroom, 2-bathroom stacked townhouse offers the perfect blend of comfort and convenience. With upgraded pot lights and pendant lights on main level, unique and rare layout with unit access to garage. Enjoy the luxury of 2 dedicated parking spaces including a private attached garage with direct entrance into the home, providing both security and ease of access. Relax and sleep comfortably in the lower level bedrooms which ideally offer cool summer nights and warm winters. Nestled in a vibrant community, this townhome is ideally located with close proximity to Highway 407, and 401, ensuring easy commuting. Just minutes away from shopping, dining, and entertainment options, this home offers the best of suburban living with quick access to major highways. Don't miss out on this fantastic opportunity to make this lovely townhome your own. (id:61476)
217 - 189 Lake Driveway W
Ajax, Ontario
Ajax by the Lake...Quiet lakeside community.Maintenance free. Offered at a great price. 3 bedroom condo unit. 2 full baths, Primary with ensuite.Private balcony, east facing end unit on second floor.1 underground ,1 above ground parking space. Main floor storage unit. Newer refrigerator and dishwasher. Includes window coverings, mounted light fixtures, shelves and electric fireplace. Smoke detector/fire alarm maintained by condo. Water tank ( rental) replaced in 2024.Maintenance fees include: Water, exterior building insurance, snow removal and salt. Grounds care, window cleaning and common area maintenance, recycling room.Enjoy exclusive access to private swimming pool, hot tub, steam room, gym and party room.Steps from Rotary Park, splash pads, beaches, miles of waterfront trails, boat launch, 3 schools, shopping , hospital, medical bldg, library, Pat Bayly Square events .Complex offers. Play place, tennis courts, Gazebo with BBQ, visitor and accessible parking. Recent renovations include: Common area carpet , tiles, light fixtures, new entry code box , new unit doors to come.Easy access to 401,412,407, Go trains , buses and local transit. Chance to make this your own space. (id:61476)
16 Goodwin Avenue
Clarington, Ontario
New Upgrades added to this exceptional 4 bed / 3 bath bungalow raised detached corner lot home offers a perfect blend of relaxation, style, and convenience. Built with solid brick on a coveted corner lot, this prime location in serene community of Clarington is a short drive from schools, parks, and essential amenities, making everyday living effortless. With minimal stairs, this home is perfect for raising children, working class, or seniors. The layout boast large windows bringing in abundant natural light, enhancing the picturesque views and ensuring excellent ventilation year-round. In warmer months, the well-placed windows provide natural airflow, reducing the need for air conditioning and allowing for energy savings. The separated kitchen from the living and dining areas, creates privacy and safety for meal preparation. Downstairs, the fully finished basement adds exceptional versatility to the home. It boasts an additional two bedrooms and a bathroom, making it an ideal space for guests, a home office, or recreational use. Additional standout features of this home is its numerous recent upgrades: In 2020, the furnace and main systems were changed to enhance efficiency and comfort. Further improvements in 2022, includes the installation of a state-of-the-art heat pump and a smart tankless water heater. The tankless system is both energy-efficient and convenient, providing instant hot water while significantly reducing utility costs. Whether multiple family members are using hot water simultaneously or switching between gas and electricity for heating, this smart system ensures a seamless experience tailored to energy savings. Outdoor enthusiasts will love the expansive backyard, complete with a swimming pool, a hot tub and a Gazebo, perfect for family fun and relaxation. Whether you're looking for more space for your growing family or well-appointed home just for you , this Clarington gem delivers the perfect balance of suburban charm and modern convenience. (id:61476)
97 Peacock Boulevard
Port Hope, Ontario
Welcome Home To This Delightful Bungalow With Walkout Basement Property, Perfectly Nestled On a Large Town Lot in A Fantastic Area. Located Close to Schools, Shopping and Just A Short Drive To Beautiful Historic Downtown Port Hope, This Home Offers the Ultimate in Convenience and Charm. Step Inside to a Bright and Cheerful Open Kitchen, Seamlessly Connected To A Dining Area, Making It Perfect for Hosting or Everyday Living. The Spacious Family Room Invites you to Unwind. The Dreamy Primary Bedroom is Your Private Retreat, Boasting a Large Walk-In Closet That Was Previously a Bedroom and Could be Converted Back. Chic 3-Piece Bathroom on the Main Level. Head Downstairs To The Rec-Room, with Walk/Out to a Gorgeous Inground Pool Surrounded by Fabulous Decking for Hot Summers Days Ahead. Two More Good-Sized Bedrooms On The Lower Level, along with Another Divine, Newly Renovated Full Bathroom, Laundry Room. The Lower Levels Private Entrance Opens up a World of Possibilities, whether for Extended Family, Guests or the Possibility for An In-Law Suite in the Future. With Its Fantastic Location and Versatile Layout, along with An Abundance of Space, This Home is Ready to Welcome Its New Owners. Close To The 401 For Commuters. Metal Roof and All Windows on Main Level New in 2022. So Much To Appreciate. (id:61476)
2 Gardiner Crescent
Cobourg, Ontario
Welcome to this beautifully maintained bungalow nestled on a quiet crescent in Cobourg's highly sought-after East End. Just one block from the shores of Lake Ontario and Peter Delanty Park on Coverdale, this home blends convenience with serene living. The main floor features an eat-in kitchen, three bedrooms, one bathroom, and a large sun-filled living room. Downstairs, the generous basement offers an open concept family room, a second washroom, laundry, and a versatile bonus room ideal for a guest bedroom or home office. Step outside onto the wrap-around deck and patio and enjoy your large yard, perfect for entertaining, relaxing, or enjoying time with the kids. With top-rated schools, parks, tennis courts and downtown Cobourg all within walking distance, this charming bungalow truly has it all. (id:61476)













