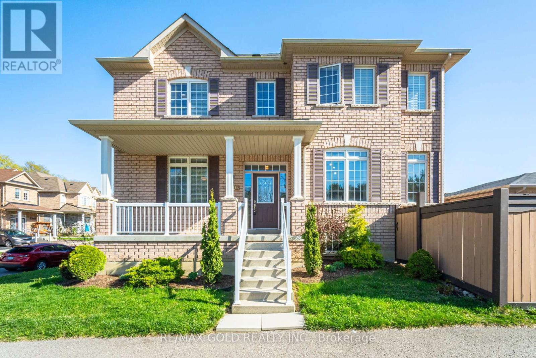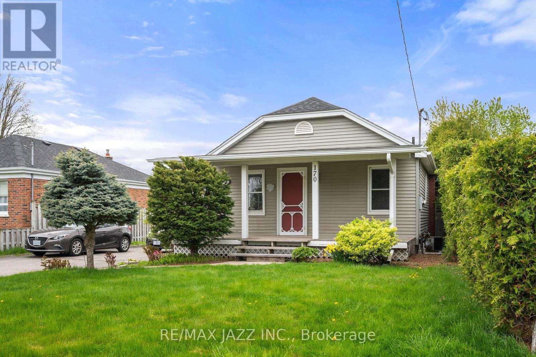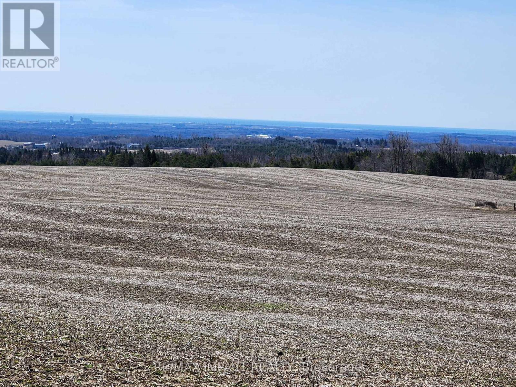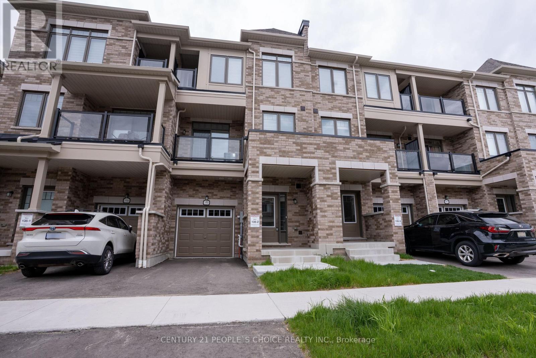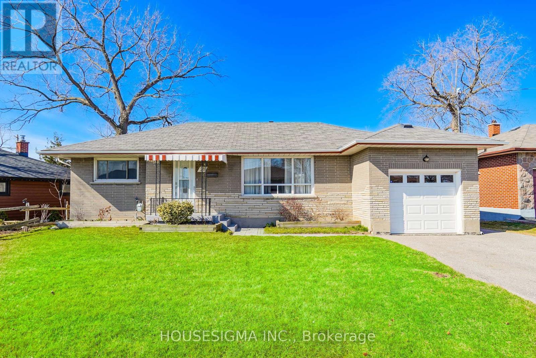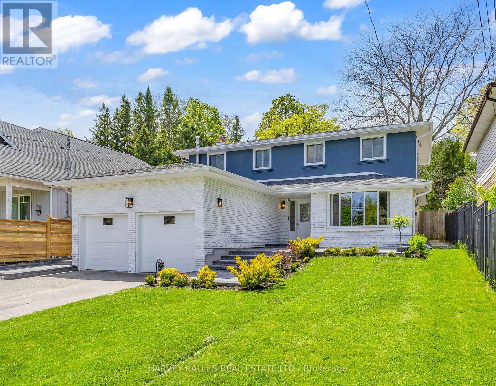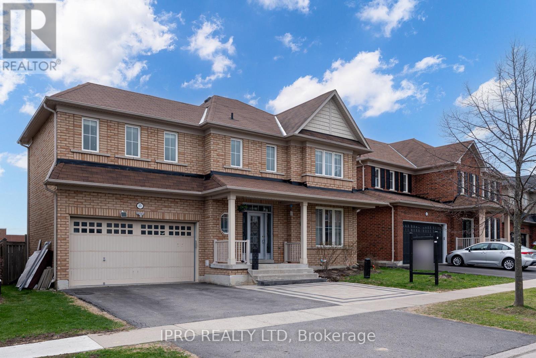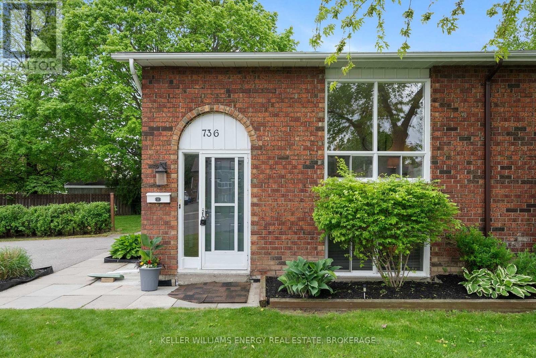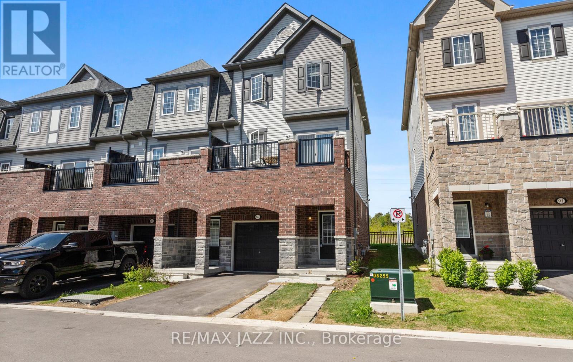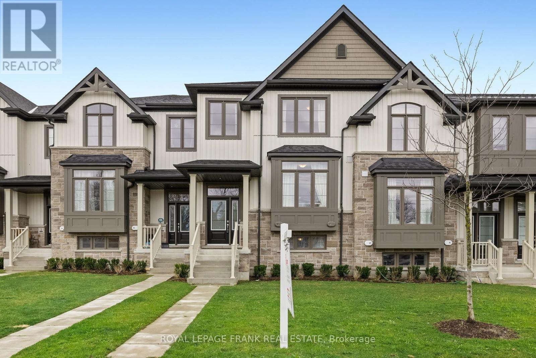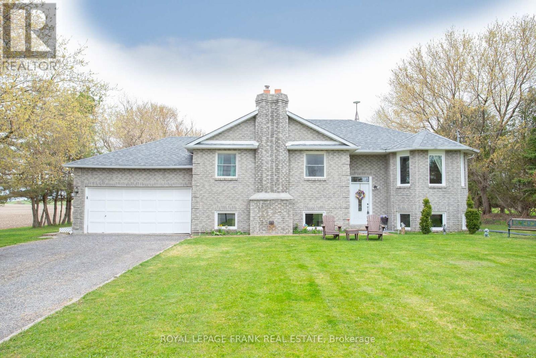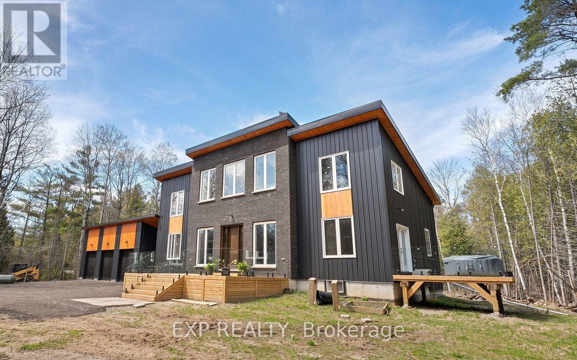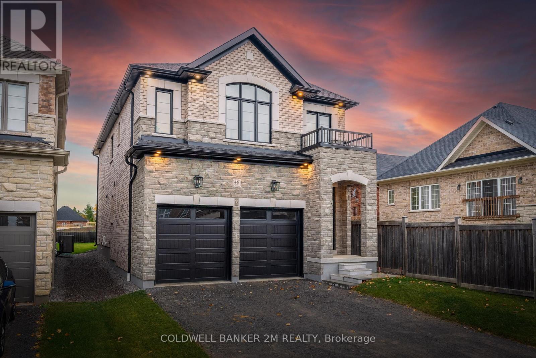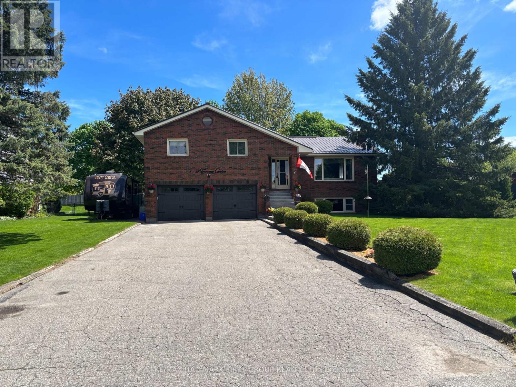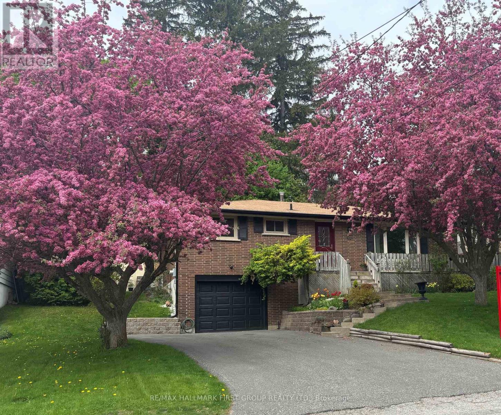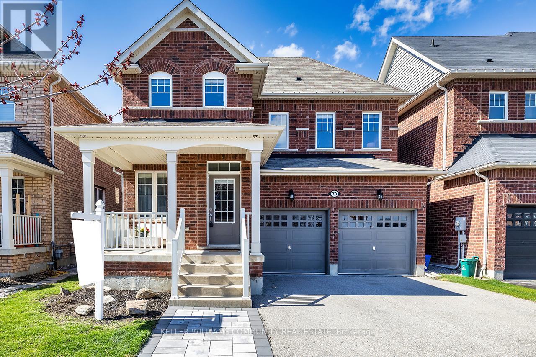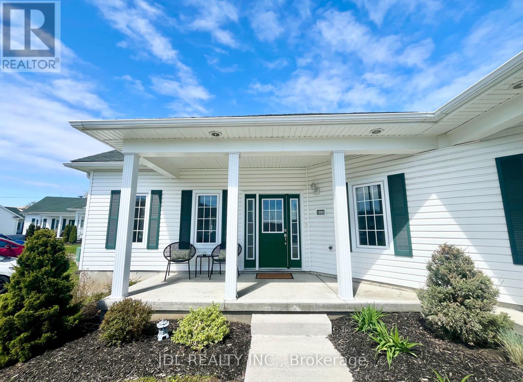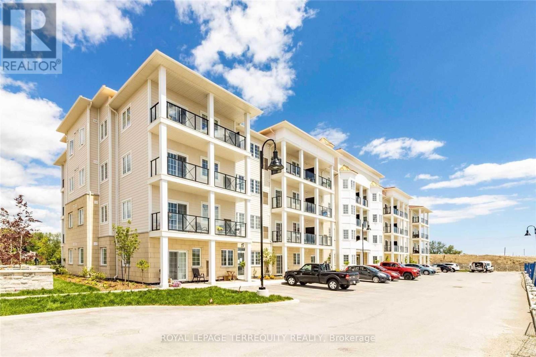331 Conlin West Road
Oshawa, Ontario
Welcome to 331 Colin Road West. A rare gem in the heart of North Oshawa, sought-after Northwood Community! This beautifully renovated home offers approx. 3000 sq ft of finished living space on a premium 75x200 ft lot, surrounded by green space and clear views. Thoughtfully updated from top to bottom, this one-of-a-kind property features 4 spacious bedrooms, 3 modern bathrooms, and a fully finished walk-out basement with separate entrance perfect for rental income potential or an in-law suite.The open-concept layout is filled with natural light and showcases stunning upgrades including all-new flooring, pot lights throughout and upgraded light fixtures, elegant wainscoting, and a sleek custom kitchen with quartz countertops, large island, and quartz backsplash. Enjoy indoor-outdoor living with multiple decks on the main floor and a terrace and balcony on the second level, ideal for entertaining or relaxing. Additional upgrades include a new roof, oversized garage doors, and fully landscaped front and rear yards. The massive backyard offers endless possibilities for outdoor enjoyment or future expansion. Located minutes from Durham College, Ontario Tech, Highway 407, parks, trails, and all essential amenities, this home is the perfect blend of modern luxury and peaceful living. Don't miss your chance to own this extraordinary property come see it for yourself and fall in love with everything 331 Colin Road West has to offer! (id:61476)
2494 Earl Grey Avenue
Pickering, Ontario
Invited to OPEN HOUSE 1:00 PM to 4:00 PM THIS WEEKEND!! Stunning End-Unit Freehold Townhouse On A Premium Corner Lot In Desirable Duffin Heights! Welcome To This Beautifully Maintained Home, Proudly Cared For By Its Original Owners. Nestled On An Oversized Premium Corner Lot, This Home Offers Exceptional Space And A Thoughtfully Designed Layout. Step Inside To A Bright And Airy Main Floor Featuring 9-Foot Ceilings Adorned With Elegant Crown Mouldings. The Open-Concept Design Is Enhanced By Scraped Solid Oak Hardwood Floors, Creating A Warm And Inviting Atmosphere. A Recently Painted, Sun-Filled Living Room Leads Seamlessly To A Formal Dining Area, Perfect For Hosting Gatherings. The Eat-In Kitchen Showcases Stainless Steel Appliances, Quartz Countertops, A Stylish Backsplash, Extended Cabinetry, A Double Sink With A Modern Faucet, And A Walk-Out To A Large Deck Ideal For Relaxation And Entertaining. Upstairs, The Spacious Primary Suite Boasts A Walk-In Closet And A Luxurious 4-Piece Ensuite. The Separate Garage Provides Added Convenience, While The Unfinished Basement Is A Blank Canvas Awaiting Your Personal Touch - Complete With A 3-Piece Rough-In Bath And Large Egress-Style Windows, Offering Endless Possibilities. Unique Feature for Townhouse Having Up To 3 (Three) to 4 (Four) Car Parkings! Located In A Quiet, Family-Friendly Neighbourhood, This Home Is Just Minutes From Major Highways (401 & 407), Shopping Centers, Pickering Golf Club, Greenwood Conservation Area, And The Scenic Duffin Heights Forest & River Trail. Don't Miss This Incredible Opportunity To Own A Home In One Of Pickering's Most Sought-After Communities! Whether you're a growing family, a professional couple, or a savvy investor, this home offers the perfect blend of comfort, space, and future potential. Enjoy peaceful morning walks through nearby nature trails or host unforgettable gatherings on your private deck. With top-tier amenities, transit schools!! Act fast, homes like this rarely last! (id:61476)
170 Stevenson Road N
Oshawa, Ontario
Cozy & Beautifully Maintained. Welcome Home First Time Buyers, Downsizers Or Investors! Beautifully Kept, Fantastic Location & Perfect For First-Time Buyers Looking To Get Into The Market! With its convenient location and recreational opportunities, this lovely 1 + 1 Bedroom, 1 Bath Bungalow Is Steps From Parks, Close to The Oshawa Centre, Hospital, Schools, Transit, Shopping, & Minutes To the 401.Situated On A Generous Fully Fenced Backyard Boasting a Premium 50 X 180 Ft Lot. Double Wide Driveway Providing Plenty Of Parking ! Separate Side Entrance To Part Finished Lower Level. Offering So Much Potential! Roof: 2023 (id:61476)
5090 Baldwin Street S
Whitby, Ontario
Beautiful Unique Custom Home On Large Mature Treed Lot. 3+1 Bedroom, 3 Bath, with Finished Basement. Newer Renovated Kitchen W/ Quartz Countertops & Breakfast Bar(2023), Newer Semi Ensuite 5pc(2023), Laminate Flooring Throughout, Lrg 227' Deep Lot W/ Above Ground Pool. W/O to Large Deck from Dining Room, Garden Shed W/Hydro, and Hot Tub Hookup. 2 Main Floor Kitchens W/ another Wet Bar in the Basement W/ 240 Volt Hookup. 2 In-Law Suite Potentials!! Living Room W/ French Doors & Wood Fireplace. Garage Converted into Room, can Easily be Converted Back. Cozy & Private Backyard Making it the Perfect Spot to Entertain! Minutes From D/T Whitby, Golf Course, Conserv.Area, Restaurants, Shopping, Etc! (id:61476)
F16 - 1667 Nash Road
Clarington, Ontario
PERFECT for a DOWNSIZER or FIRST HOME buyer looking for the FULL package - this home is the combination of perfect size for minimal upkeep and turnkey peace of mind. This FRESHLY PAINTED and UPDATED 2 Bedroom , 2 Bathroom condo townhouse. This home is tucked away in the rear of this complex looking out to ravine and a peaceful setting. This second level unit has been cared for and it truly shows the moment you step foot into this welcoming home. Fantastic Hardwood flooring flowing throughout the main floor combined with updated light fixtures, kitchen finishes, bathrooms and so much more - you do not want to miss out. Both sets of stairs come with chair lift assistance for additional convenience to all. Located in a perfect part of town only Walking distance to all retail shopping, grocery stores, doctors clinics and both elementary/secondary schools & driving minutes to all main highways 418, 401 and 407. (id:61476)
3488 Skelding Road
Clarington, Ontario
185.997 Acres!! This farm is cash crop and managed woodland. There's over 100 acres of workable land and approx 55 acres of mixed hardwood and white pine bush. The balance of the land is tree lines or land that could be pastured or brought into production for crops. There are many uses for the land. RESIDENTIAL USES: Permission to Build a House!! At least 4 excellent building sites. One in the valley on Skelding Rd w/driveway and well. Hydro & Bell at lot line. The 2nd site w/driveway (logging road) off Best Rd into a treed area south of the 10th Con where there is 3 phase electrical power. The 3rd site is on one of the highest points of land. It has an amazing panoramic view spanning south to Lake Ontario & east/west for miles! A driveway would need to be built, but worth it! The 4th building site is on top of a hill & has a fantastic view. Driveway on site. All driveways mentioned are entrances to land currently used for farm equipment to work the land. Bunkhouse/Mobile Home permitted for additional accommodations. POTENTIAL INCOME SOURCES: Farming: Plant & harvest over 100 acres land w/natural drainage. Soybeans grown in 2024. Productive Woodlot for Maple Syrup, Logs/Timber, Firewood, etc. Forrest was logged approx 10 years ago and ready to be harvested again. Tenant Farmer: Seller willing to lease back land at current market rate. HUNTING: Abundance of wildlife cross the property including deer and wild turkeys. SEVERANCE: Current provincial policy/municipal By-law permits severance w/minimum of 200 acres. Do a lot line adjustment with a neighbour to acquire 15 more acres to get to 200 total, then split into two 100 acre parcels. Survey/reference plan available. Drilled well. Hydro/Bell available at property line. Very permissive zoning for farm uses. **EXTRAS** If sold after seeding, farmer has right to harvest crop. Vendor willing to hold loan with 50% down. Terms TBD. (id:61476)
1766 Concession 13 Road
Brock, Ontario
Custom Built Bungalow On 23 Acres With Saltwater Pool! This One-Of-A-Kind Control Smart Home Offers Luxurious Living Surrounded By Nature. Set On 23 Acres With A Lush Forested Area Perfect For Nature Lovers Or Natural Shelter For Livestock, A Scenic River Running Along The Side Of The Property, And 2 Road Frontages With Multiple Driveways. Featuring 4 Spacious Bedrooms, Including A Stunning Primary Suite With A Custom Walk-In Closet And Spa-Like Ensuite. The Open-Concept Gourmet Kitchen Boasts A Separate Pantry And Flows Into The Sunlit Living Room With Large Picture Windows Showcasing Beautiful South Facing Views. Walk-Out Lower Level Leads To A Heated Saltwater Pool With A Tranquil Waterfall And Patio. Two Double Heated Garages And In-Floor Heating Throughout, Including Mudroom And Garages. Truly A Rare Blend Of Elegance, Comfort, And Privacy. (id:61476)
1988 Cameron Lott Crescent
Oshawa, Ontario
Amazing opportunity to own Freehold Property with NO Maintenance Fees. Brick-Front townhouse in Oshawa's, Most Sought-After Neighborhood! Bathed In Natural Light. This 3-bedroom, 3-bathroom home features modern finishes throughout. Nice finished staircase. Enjoy the spacious open concept main floor of living & dining area with large window and bright modern kitchen and walk-out to a balcony. The upper-level features cozy bedrooms with windows including the primary bedroom with balcony. The Primary bedroom Opens To A Private Balcony, Offering A Perfect Retreat. Attached Single car garage with Private Driveway, Direct entry from garage to a big foyer. Located seconds to all amenities, Top schools, shopping, parks, Costco, Recreation Centers, Go train and highway 407. This Home Has It All -No Maintenance Fees, Just Pure Enjoyment! Don't miss this opportunity - it won't last long! (id:61476)
28 Sandra Street E
Oshawa, Ontario
Welcome to this immaculate and well-maintained ranch-style bungalow located in a desirable neighborhood just minutes from the lake and with easy access to Highway 401. This home offers spacious, high-quality living with generously sized bedrooms and a bright, open layout. The large basement features a separate side entrance and is a blank canvas ready for your personal touch perfect for an in-law suite or future rental income potential. Whether you're looking for a family home or an investment opportunity, this property checks all the boxes! **Photos are virtually staged** (id:61476)
534 Oakwood Drive
Pickering, Ontario
Tucked Into Nature And Full Of Light, This One Feels Like A Breath Of Fresh Air. Set On A Rare And Expansive Nearly 300-Foot Deep Lot, This Warm And Welcoming Four-Bedroom Home Blends The Comfort Of Family Living With The Serenity Of A Private Getaway. From The Moment You Arrive, It's Clear: This Isn't Your Average Suburban Home. It's Where Nature, Space, And Connection Come Together. Whether It's Splashing In The Gorgeous Saltwater Pool, Unwinding In The Six-Person Sauna Or Hot Tub, Or Exploring Nearby Beaches, Hiking Trails, And Walking Paths, This Home Invites You To Slow Down And Enjoy. And For Days When You'd Rather Stay In, Enjoy The Tranquillity Of A Sun-Soaked Solarium With Skylights And A Gas Fireplace, While Cooking In A Renovated Entertainers Kitchen Outfitted With Custom Oak Cabinetry And Premium Appliances. The Massive Basement Offers Endless Space For Work, Play, And All The Storage You Could Ever Need (Because Who Doesn't Need More Storage?). An Oversized Heated Double Garage With A Mezzanine Adds Even More Functionality And Flexibility To This Thoughtfully Designed Home, Plus A Large Backyard Shed With A Roll-Up Door And Power. Located Just Five Minutes From The Toronto Zoo And Close To All The Everyday Essentials, 534 Oakwood Lets You Escape The City's Hustle Without Giving Up Its Comforts. Recent Updates Include A Newer Roof, Eavestroughs, And Flashing, Renovated Bathrooms And Laundry Room, Waterproofing With Sump Pump, Luxury Tile And Vinyl Flooring, Professional Landscaping With Armourstone And Flagstone Detailing, And More. With Over $150K In Thoughtful Upgrades Throughout, This Is One You Simply Have To See In Person, And Once You Do, You Wont Want To Leave! (id:61476)
26 Goodhart Crescent
Ajax, Ontario
Welcome to this lovingly cared-for detached 2-storey home in one of Ajax's desirable neighbourhoods. With no through traffic, the street offers a sense of peace and privacy thats hard to come by. Lovingly owned by the original family since it was built, pride of ownership seeps through every inch of this spacious and meticulously maintained home. From the moment you step through the front door, you're met with a sense of warmth, space, and thoughtful layout that immediately sets this home apart. The main floor features hardwood, an open-concept layout that seamlessly connects the living, dining, family room and kitchen perfect for everyday living and entertaining. Oversized windows flood the space with natural light and offer serene views of the ravine backdrop. The large open concept kitchen provides endless storage and counterspace, new stainless steel appliances, a centre island and not to mention the separate breakfast dining area that overlooks a walk-out to the back deck. Upstairs, the spacious primary suite offers a large walk-in closet, bright large window, and a 4-piece ensuite. The additional bedrooms are all generously sized, ideal for families of any size. The fully finished basement adds even more living space with 2 additional bedrooms, a full kitchen, pot lights, above-grade windows, a cozy living area, a 4-piece bathroom, and a walk-out to the backyard ideal for multigenerational living or potential rental income. Step outside to your private backyard oasis backing directly onto the ravine, quiet, scenic, and perfect for morning coffee or evening wind-downs. This tight-knit community sees little turnover, and it's easy to see why. You're just a short walk to top-rated schools, parks, groceries, Shoppers Drug Mart, banks, and more. This is more than a home, its a place where families plant roots and stay. Home Inspection Available Upon Request. (id:61476)
315 - 65 Shipway Avenue
Clarington, Ontario
Welcome to our newest listing at Shipway Avenue! This stunning 1+1 bedroom, one bathroom unit with 1 underground parking space is in the highly sought after Port of Newcastle community, and offers a beautiful living space with incredible amenities! Located just steps from the water, it provides easy access to beautiful waterfront trails, Newcastle Marina, and the Samuel Wilmot Nature Preserve. Inside, the open-concept living space has a functional layout, bathed in natural light from large windows. A walkout to a fully covered and private balcony is perfect for morning coffees, and can be accessed from the spacious living room! The modern white kitchen is equipped with stainless steel appliances, a double sink and a breakfast bar. Additional features include in-unit laundry and a versatile den for extra living space, storage, or a desk area for work. As a resident, you'll also enjoy an exclusive membership to the Admirals Club, offering resort-style amenities including an indoor pool, library, lounge, gym, and movie theatre. The marina is walking distance, where you can paddleboard, kayak, or enjoy the beautiful views of Lake Ontario. Experience the best of waterfront living in a welcoming community, where you can enjoy beautiful trails and the lakefront just steps away, with easy access to Highway 401! (id:61476)
66 Sonley Drive
Whitby, Ontario
This meticulously maintained bungalow showcases timeless design, spacious living, and a truly exceptional setting. Featuring two plus two bedrooms, three full bathrooms, and 1,912 square feet above grade, this residence is thoughtfully designed for comfort, functionality, and effortless entertaining. Situated on a true premium ravine lot, this home offers uninterrupted privacy and serene views rarely found in suburban settings. The professionally landscaped yard, complete with a full irrigation system, provides outstanding curb appeal and low-maintenance outdoor living. The interior of the home boasts a bright and welcoming layout, highlighted by a spacious foyer with vaulted ceiling, 9-foot smooth ceilings throughout, a formal sitting room and dining area, and a chefs kitchen illuminated by a large skylight. A walk-through floor plan enhances flow between the kitchen and dining spaces, while a spacious family room offers an ideal setting for relaxation and entertaining. The expansive primary suite features a walk-in closet, a secondary closet, and a four-piece ensuite bathroom. A second bedroom and an additional three-piece bathroom on the main level provide versatile space for family, guests, or home office use. A beautiful wood staircase leads to the partially finished lower level, offering two spacious bedrooms and a third full three-piece bathroom, perfect for extended family or guest accommodations. With its rare ravine setting, thoughtful layout, and high-quality upgrades, this home offers a unique opportunity in a sought-after location. Truly move-in ready and not to be missed. (id:61476)
105 Secord Street
Pickering, Ontario
Your forever home awaits! Welcome 105 Secord St, a hidden gem located in Pickering's prestigious Highbush Community. Nestled besides the Rouge National Urban Park, a serene forest and surrounded by lush greenery, this beautifully renovated 4-bedroom detached home offers the perfect blend of modern comfort and natural seclusion. Located on a quiet, no-traffic street, privacy and peace are guaranteed, making it an ideal sanctuary from the busy world. Step inside to discover a thoughtfully designed interior, completely updated from top to bottom with high-quality finishes and a fresh, contemporary aesthetic. The open-concept main floor is flooded with natural light and showcases seamless flow between the living, dining, and kitchen areasperfect for both relaxing and entertaining. The spacious finished basement provides ample space for a home theatre, gym, or additional living area, while the high-ceiling garage offers generous room for vehicles, storage, or a workshop. With four well-sized bedrooms, including a tranquil primary suite, this home is perfect for growing families or those seeking room to breathe. Step outside and you're just moments from scenic parks, trails, and untouched natureideal for outdoor enthusiasts or those who simply love the calm of the forest. This home is a rare opportunity to enjoy luxurious living with nature at your doorstep. Move in and experience peace, privacy, and perfection. Windows'09, furnace'19, washer'23, dryer'19, dishwasher'18, fridge'22, front landscaping'22, driveway repaved'14, ensuite'19, basement'09, hwt:$39.45/m. Open House Sat and Sun 2-4pm (id:61476)
1065 Glenanna Road
Pickering, Ontario
Welcome to this beautiful, renovated John Boddy, Eagleview home. Offering style and comfort, all in one of Pickering's most desirable family neighborhoods. A three-storey featured with four generously sized bedrooms, each room uniquely designed. Jack & Jill bathroom between bedroom 1 & 2 with laundry on the 2nd floor and main level. You will also be pleasantly surprised by the multi-purpose loft area on the 3rd level. Perfect for a growing family. The main floor features an extended fully renovated kitchen with a double oven, gas stove and Stainless-steel appliances. Enjoy your morning coffee in the sunlit lounge area or covered pergola. Bright primary bedroom full of windows and a skylight. Includes a walk-in closet and en-suite bathroom with a soaker tub, shower and double sink. Walkout to the covered pergola, rain or shine and just relax. There is a two-bedroom finished basement apartment with a separate entrance, which can be used for an In-law suite or income potential. This a legal basement apartment. Upgrades include new flooring throughout, new light fixtures, added washroom & laundry on the 2nd floor, and extended kitchen. Upgraded 2 staircases. Roof (2022) Front Windows (2020). In the catchment area of one of the top ranked schools, William Dunbar. All amenities close by. Just minutes to Pickering's waterfront, PTC, Pickering GO and Hwy 401. Go to property website for all photos, 3D tour and floorplan https://www.1065glenanna.ca/ (id:61476)
29 Rushworth Drive
Ajax, Ontario
Welcome to this absolutely stunning home, perfectly situated in one of Northeast Ajax's most desirable neighbourhoods. From the moment you arrive, the incredible curb appeal sets the tone for the elegance and quality found throughout this exceptional home. Impeccably maintained and upgraded from top to bottom, this turn-key home features a spacious and thoughtfully designed main floor with rich hardwood flooring, a formal living and dining room, and a cozy family room adorned with custom built-in cabinetry and a gas fireplace. The heart of the home is the expansive kitchen, complete with top-of-the-line appliances, a generous breakfast area, and seamless access to your private backyard retreat. Step outside into a true outdoor oasis fully interlocked and designed for both relaxation and entertaining. Enjoy a custom outdoor kitchen and a premium in-ground saltwater heated pool, creating the ultimate setting for summer gatherings. The main floor also includes a convenient mudroom with direct access to the double car garage, making everyday living effortless and organized. Upstairs, the spacious primary bedroom is a luxurious retreat featuring a walk-in closet and a spa-like 5-piece ensuite. Three additional bedrooms and a beautifully appointed 4-piece bathroom provide ample space for the whole family. The partially finished basement offers even more living space with a rec room, plenty of storage, and a dedicated laundry room all done with the same attention to detail as the rest of the home. This is a rare opportunity to own a show-stopping home that checks every box style, function, luxury, and location. Simply move in and enjoy the lifestyle you deserve. (id:61476)
860 Conlin Road
Whitby, Ontario
Unlock The Potential Of One Of Whitby's Most Strategic Land Holdings. Welcome To 860 Conlin Road, A Rare 10-Acre Corner Lot Located In The High-Visibility Intersection Of Conlin And Gerrard Roads, In The Rapidly Expanding Area Of North Whitby. Zoned Agricultural, Designated, With The Potential To Be Rezoned Prestige Industrial. This Presents A Remarkable Location And Opportunity For Developers, End-Users, And Investors Looking To Establish A Presence In A Future-Forward Industrial Corridor. With Full Access To Highways 407, 412, and 401, And Adjacent The Massive New Amazon Distribution Centre, And Other Multiple Warehouses (Some Built, With Others Nearing Completion) This Site Is Incredible 10-Acre Location Is Primed For Long-Term Growth And Logistics Accessibility. The Land Is Fully Flat And Currently Being Farmed (No Lease In Place), Maintaining A Low Agricultural Tax Rate. All Services Including Hydro, Municipal Water, And Sanitary Sewers Are Projected To Be Available By The End Of 2025, Further Solidifying The Property's Development Readiness. Not Eligible For Severance (Full Parcel To Be Sold As Is). Ideal For Warehousing, Logistics, Light Manufacturing, Medical Campuses, Or Future Industrial Campus. This Property Is A Strategic Land Acquisition In One Of The Fastest Growing Locations, Just 40 Minutes East Of Toronto, That Is Rapidly Expanding, And Planning For The Future. Whether You're Looking To Develop Now Or Land Bank In A Highly Sought After Location, 860 Conlin Road Is Your Opportunity To Capitalize On Whitby's Booming Industrial Momentum. (id:61476)
31 Bellwood Drive
Whitby, Ontario
Welcome to 31 Bellwood Drive, Whitby! From the moment you arrive, you'll be impressed by the thoughtful renovations and stunning curb appeal of this beautifully updated home in a highly sought-after, family-friendly neighbourhood *** With over $128,000 in recent renovations *** A professionally landscaped front walkway leads into a bright, open-concept living space that has been fully renovated with modern upgrades throughout. The renovated kitchen offers ample cupboard and counter space, and overlooks your private, fully fenced backyard - ideal for everyday living and effortless entertaining. A separate side entrance provides easy access to the yard, making barbecuing a breeze. A renovated staircase with iron spindles leads upstairs to three generously sized bedrooms. The oversized primary bedroom overlooks the backyard and features a walk-in closet, makeup vanity with sink, and direct access to 4-piece bathroom. The fully finished basement boasts high ceilings, a walk-out to the deck, and plenty of storage space - perfect for a rec room, office, or play area! Enjoy spectacular south exposure in the beautifully landscaped backyard, complete with perennial gardens, a deck with covered gazebo, storage shed, and lush green grass, perfect for kids and pets to play. This home offers style, space, and smart updates - everything you've been looking for and more! Please see the full list of upgrades attached to the listing. **Walkout Basement Offers InLaw Potential** ** This is a linked property.** (id:61476)
28 Beech Street
Ajax, Ontario
Welcome to this charming 2-bedroom bungalow, perfectly nestled in a convenient, family-oriented neighbourhood. This freehold home is move-in ready - with no maintenance fees! Step inside to find hardwood floors throughout the main living areas, a fresh coat of paint, and an inviting atmosphere. The updated kitchen features solid wood cabinetry and a cozy eat-in area that opens to a bright living room with vaulted ceilings and exposed wooden beams, creating the perfect space to relax or entertain. The family room overlooks the front yard and provides additional living space. Both bedrooms are generously sized. The fully fenced backyard includes a deck and large grassy area, offering a private outdoor retreat. Additional highlights include a detached garage, ample parking, no sidewalks to shovel, updated windows, and a durable metal roof for peace of mind! All of this just steps to schools, parks, and amenities - this move-in ready gem is not to be missed! (id:61476)
2171 Secretariat Avenue
Oshawa, Ontario
WOW!!! An Extraordinary Home Offering Urban Living at Its Best A Rare Opportunity Not to Be Missed. Welcome to your dream home a detached, two-storey marvel that offers an unmatched blend of modern convenience, timeless elegance, and superior location. Nestled in a desirable neighborhood that perfectly balances urban energy with suburban tranquility, this spectacular 4+2 Spacious bedroom, 5-bathroom residence epitomizes contemporary living in one of Durham's most sought-after communities Windfields. Whether you're a growing family, a multi-generational household, a savvy investor, or a discerning buyer seeking that perfect combination of space, light, and luxury. Property Features striking exterior set on a massive frontage, East Facing exuding curb appeal with its modern brick façade and premium lot backing onto a school & expansive lot ensures not only ample parking but also a sense of privacy and openness rarely found in today's developments. Step inside and be captivated by the 9-foot ceilings, a design feature that adds volume, elegance, and grandeur to the already generous living spaces. Natural light floods every corner of the home, thanks to large, well-placed windows that create a seamless connection between the indoors and the outside world. The thoughtful layout, defined by fluid transitions between rooms, offers both intimacy and spaciousness perfect for everyday living and exceptional for entertaining. The professionally finished basement extends the homes versatility. With two additional bedrooms, a spacious recreation area, and a full bathroom & a Kitchen, this lower level is ideal for in-laws, adult children, guests, or even rental income. Location is everything, and this home delivers in every way. Situated in a vibrant, family-friendly neighborhood, the property is within close proximity to top-rated schools, Durham College, major highways (including 401, 407, and 412), shopping centers, recreational facilities, public transit, and more. (id:61476)
957 Sproule Crescent
Oshawa, Ontario
Fantastic opportunity to own a majestic, estate sized home in Oshawa's sought after Pinecrest neighbourhood. Almost 3200 Sqft above grade, this beauty boasts large principle rooms, including a separate living room, a dining area, family room with fireplace and walkout to the oversized backyard, perfect for entertaining this summer. With 4 generous sized bedrooms, the primary has "his and her" closets and a 5 piece ensuite! Beautiful hardwood flooring on the main floor. The grand foyer and spiral staircase add to this home's appeal. The kitchen has stainless steel appliances, and a breakfast bar that comfortably seats 4. As an added bonus there is a wonderful eat in area overlooking the backyard. Perfect for peaceful morning coffees! Main floor laundry room provides access to the 2 car garage, with an additional side entrance. The basement is fully finished, with yet another bathroom, and an additional room that is awaiting your plans! Several areas freshly painted in 2025. Energy Star rated windows, A/C, and high efficiency furnace, as well as upgraded insulation. You will love this quiet, family friendly street with plenty of mature trees. Your gardens will get an abundance of sunshine on this south facing lot. Close to schools, parks, shops, transit and just minutes to the hospital. Easy access to both the 401 and the 407! Pre-list home inspection available... just ask! (id:61476)
5405 5th Line
Port Hope, Ontario
Open House Sunday May 25th 1-3 PM. Click on the Multimedia link for an amazing walk-through video. This meticulously maintained 3-bedroom, 2-bath bungalow on almost half an acre offers an open-concept layout with vaulted ceilings, a spacious island, quartz countertops, rustic hardwood floors, a gas stove, and a cozy gas fireplace. Expansive windows fill the space with natural light, while a walkout leads to a large deck with a hot tub. The finished lower level extends your living space with ceramic tile floors, a second gas fireplace, a full bathroom (2023), and a third bedroom. Mechanical upgrades offer peace of mind, including a propane furnace and central air (both 2020), 200-amp electrical service, a reliable well with UV water filtration, and a new septic system (2017). The metal roof on the house adds long-term durability, while the shop roof was replaced in 2020. Outdoors, a professionally installed amour stone landscaping package valued at approximately $200,000 includes rugged stone lining the driveway and bordering the entire property, custom steps, a natural stone walkway, and a show-stopping patio. The fully finished detached shop includes heat, air conditioning, 10 ceilings, a 16' garage door with remote, two man doors, and a Stack-On custom workbench with integrated tool drawers. Well insulated, easy to heat. Located near the Ganaraska Forest, Rice Lake, Brimacombe Ski Hill, Dalewood Golf Course, and Highways 401 & 407. Low property taxes and efficient utilities. Quick closing available; motivated seller has already purchased another home. Pre-list home inspection available. (id:61476)
68 Brookhouse Drive
Clarington, Ontario
Move-in ready, freshly updated home with over 1420sqft total finished living space on premium pool sized 42' lot! Get ready to enjoy everything the quaint village of Newcastle has to offer in this beautiful centrally located 3 bedroom home. Centrally located and walking distance to all amenities including library, rec center & pool, arena, downtown, shops, schools and parks this home is perfect for an active lifestyle. A bright open concept layout continues into additional outdoor living space with a 2 tier 288sqft deck with hard top metal gazebo (2023), low maintenance landscaping & extra large fully fenced private yard. Finished basement space offers a den/office area as well as a spacious rec room. Value added with many recent improvements including - brand new carpet in 2024, new electrical panel, fencing & gate, mature trees & perennial gardens and all new stainless steel kitchen appliances in 2024! ** This is a linked property.** (id:61476)
2946 Concession Rd 8
Clarington, Ontario
Tucked away in a peaceful, sought-after area of Clarington, this beautifully updated 3+1 bedroom bungalow with a separate entrance sits on a stunning, approx. 3-acre nature-filled lot that feels like your own private retreat. Surrounded by mature trees, lush gardens, and open sky, this is where quiet mornings, cozy evenings, and endless outdoor enjoyment come naturally. A flagstone walkway welcomes you to the covered front porch, an inviting first impression with timeless curb appeal. Step inside to a warm, open-concept living and dining space, where a large picture window floods the room with light. Custom built-ins frame the electric fireplace, and laminate flooring ties it all together with ease. The heart of the home is the upgraded kitchen designed for both daily living and weekend entertaining. Quartz countertops, stainless steel appliances, a stylish backsplash, coffee bar, built-in pantry, and a window over the sink, with a calming view of the yard, offer a thoughtful and functional layout. Three bright bedrooms, including a primary with his & her closets, a renovated 4-piece bath, and a mudroom with garage access complete the main level. Downstairs, the fully finished walkout basement is a space the whole family will love. A spacious rec room opens directly to the backyard, where a louvered pergola and swim spa invite you to relax under the stars. A fourth bedroom and second full bath make this level ideal for guests or multi-generational living. Step up the armour stone stairs to explore more outdoor living an upper patio for summer dinners, a games pit perfect for volleyball or horseshoes, and a large heated workshop with loft space for your hobbies, gear, or creative projects. Just minutes to local favourites like Tyrone Mill, Archibalds Orchard, and Enniskillen General Store this is more than a home. Its a lifestyle filled with space, serenity, and the freedom to live the way you've always imagined. (id:61476)
736 Cricklewood Drive
Oshawa, Ontario
Rarely offered raised Bungalow in the heart of Oshawa! Welcome to this beautifully renovated 1+2 bedroom, 2 bathroom semi-detached raised bungalow, nestled on a quiet cul-de-sac in the highly sought-after Pinecrest neighbourhood. This bright and spacious home features a sun-filled main floor with large windows that flood the space with natural light, complemented by brand-new laminate flooring and fresh paint throughout. Large Primary Bedroom with a 4-pc bath just off the main living&dining areas. Kitchen with Stainless Steel Appliances, plenty of storage space, and a walk-out to the deck just off the dining area. The newly updated lower level offers two generous bedrooms, a convenient 2-piece bath, and plenty of storage perfect for guests, teens, or a home office setup. Sitting on a massive irregular lot, the exterior boasts mature trees, beautiful landscaping, and a large private driveway with space for 4 vehicles. Step outside to a large backyard perfect for entertaining whether it's summer BBQs, outdoor dining, or relaxing under the trees, this space is ready for your enjoyment.Enjoy the peaceful surroundings of this family-friendly street, all while being just minutes from top-rated schools, shopping, highway access, Rossland Square, Shoppers Drug Mart, Metro, LA Fitness, Coffee Culture, and so much more.Dont miss this rare opportunity to own a move-in-ready home in one of the area's most desirable communities! (id:61476)
87 Honey Crisp Lane
Clarington, Ontario
Opportunity Knocks! Spectacular 2 years new end-unit townhome in a very desirable area of north Bowmanville. 3 bedrooms with a potential 4th bedroom in the lower level (currently being used as a workout/computer room). 3 bathrooms. Stunningly updated from top to bottom with finishes above all standards. 9 foot ceilings. Oak staircase with upgraded wrought-iron spindles. Open concept layout. Large, Bright, and inviting living room with high ceilings & large windows. Gorgeous Entertainers Eat-In kitchen with lots of tall cupboards, pantry quartz counters, center island with additional seating, marble backsplash & high-end appliances & W/O to deck. The very spacious primary bedroom features his/her walk-in closets, large windows, and a 4-piece bathroom. The additional bedrooms feature double closets & large windows. Finished lower level with high ceilings, above-grade windows, lots of storage, 2 separate walkouts, bathroom rough-in & additional space that can easily be used as a 4th bedroom. Direct access to the car garage. Driveway with no sidewalk and parking for 2 vehicles side by side. Conveniently located in a highly desirable and private neighbourhood close to schools, shopping, parks, highways, entertainment, future GO Station, & So much more. Some upgrades/features include: flooring, staircase, railings, large windows, 9ft ceilings, LED lighting, tall doors, high-end baseboards and trim, and the list goes on and on. No expense or detail was spared. A must-see! (id:61476)
316 King Street E
Oshawa, Ontario
Charming 2-Storey Century Home in the Heart of Oshawa, Huge Lot & Character-Filled Home! Welcome to this beautifully maintained 2-storey century home in Oshawa's desirable O'Neill neighbourhood. Situated on a sunny south-facing lot, this property blends timeless character with modern updates and an unbeatable location. From the moment you arrive, the stucco exterior and inviting enclosed porch (perfect as a mudroom for boots and coats!) set the tone for the warmth and charm found throughout the home. Inside, you'll find original hardwood floors, arched doorways, and classic ceiling beams, all adding to its distinctive appeal. The bright, south-facing front living room features a cozy wood-burning fireplace and flows into an open-concept kitchen and dining area with a large island ideal for family dinners or entertaining. A thoughtful main floor addition offers a bonus living space - as a family room or bedroom along with a 4-piece bath! Upstairs, the spacious primary bedroom includes his and hers closets, and the updated bathroom features a new vanity and stylish fixtures. The basement has been spray-foam insulated, and key infrastructure updates have been made, including a 3/4" water main replacement. Step outside to enjoy the massive backyard, complete with garden beds, a storage shed, and a large deck ready for summer gatherings or a future pool! The detached garage and double front driveway offer parking for 5+ cars, including side-by-side parking, a rare find in this area. Located close to downtown restaurants, Costco, Oshawa Centre, Tribute Community Centre, and excellent schools (including Coronation PS, O'Neill CI, and Walter E. Harris for French immersion), HWY access and much more - this home puts everything you need within easy reach. With great neighbours, character around every corner, and smart updates already done, this home is a true gem! (Updates include: Roof (2016), Kitchen (2013), Baths (2011), and Windows (2005/2006).) (id:61476)
11 Shand Lane
Scugog, Ontario
Welcome to easy, low-maintenance living in this beautiful 2-year-old Jeffery-built townhome, perfectly located within walking distance to the charming shops, restaurants, and waterfront of downtown Port Perry. With 3 spacious bedrooms, 3 bathrooms, and parking for 4 vehicles, this home offers comfort, style, and convenience in one perfect package. Designed for modern living, the bright open-concept layout features engineered hardwood flooring, a large kitchen island, stainless steel appliances, and plenty of natural light throughout. The family room walks out to a generous balcony ideal for relaxing or entertaining. Upstairs, enjoy the convenience of second-floor laundry and three well-appointed bedrooms, including a primary suite with an ensuite. The finished basement includes above-grade windows, creating a warm, inviting space for a rec room, home office, or guest area. With inside access to the garage, low-maintenance finishes, and easy access to transit and highways, this is the ideal home for commuters, downsizers, or families seeking comfort and charm close to it all. (id:61476)
4491 Mckee Road
Scugog, Ontario
Welcome home to this beautiful country property. This property has a custom built raised brick bungalow on .69 of an acre. Farm fields surround this property for ultimate privacy and relaxation. This home boasts a large eat-in kitchen with a walk-out to the 3 tiered deck. Enjoy eating breakfast looking out onto your expansive pool sized backyard. This home has 3 roomy bedrooms with 2 more bedrooms on the lower level. The family room includes a wood burning stove for those chilly winter evenings. The basement has a seperate entrance from the garage. This home is centrally located and only a short drive to Port Perry, Clarington or Oshawa. (id:61476)
53 Hartsfield Drive
Clarington, Ontario
Legal 2 unit home - Perfect for investors, first time buyers and down-sizers!! Charming Semi-Detached Raised Bungalow in Desirable Courtice Neighbourhood! This well-maintained home presents a fantastic opportunity for those looking for a great place to call home with rental income potential. Situated in a quiet and family-friendly Courtice neighbourhood, the property backs onto beautiful conservation land with no neighbours behind, ensuring peace and privacy. Each self-contained unit (the upper unit being 912 sq.ft./per MPAC) is bright, comfortable, and functional, featuring a spacious kitchen perfect for meal prep and entertaining, a cozy family room with a gas fireplace for those chilly nights, a large bedroom with ample closet space, and a convenient 3-piece bathroom. The home has undergone extensive upgrades, including stunning interlock patios in both the front and back yards, a newer deck for outdoor relaxation, and a garden shed for added storage. Whether you're an investor seeking passive income or someone looking to live upstairs and rent out the lower unit to help with your mortgage, this home offers the ideal solution. You'll enjoy the benefits of two self-contained units while taking in the beautiful conservation views from your backyard. Conveniently located close to transit for easy commuting, local schools for families, and a variety of nearby amenities such as shops, parks, and restaurants, this property offers the perfect blend of comfort and convenience. Don't miss out on this incredible opportunity. (id:61476)
19 Vern Robertson Gate
Uxbridge, Ontario
Stunning Modern 4 Bed 4 Bath Townhome With A Walk Out Basement Backing Onto Ravine! Just Over A Year Old, This Beautifully Upgraded Brick & Stone Double Car Garage Townhouse In Montgomery Meadows By Venetian Development Group Offers The Perfect Blend Of Luxury And Functionality. Enjoy An Open Concept Layout With Soaring High Ceilings, Smooth Ceilings, And Tall Doors Throughout The Main Floor. The Spacious Great Room Features A Cozy Built-In Fireplace And Walkout To A Deck With Unobstructed Ravine Views. The Chefs Kitchen Boasts A Stylish Quartz Countertop, Breakfast Bar, Stainless Steel Appliances, Built-In Microwave, Backsplash, And Two-Tone Cabinetry. Two Generously Sized Bedrooms On The Main Floor, Each With Ensuite Bathrooms, Including A Primary Retreat With Coffered Ceilings, His & Hers Walk-In Closets, And A 4-Pc Ensuite. Upstairs Offers Two More Bedrooms, A Full Bath, And An Open Loft Area Overlooking The Main FloorIdeal For A Home Office Or Lounge. Additional Features Include Upgraded Flooring And Tiles, Oak Staircase With Iron Pickets, Main Floor Laundry, Upgraded Bathrooms And Convenient Garage Access From Inside. The Walkout Basement Features High Ceilings, Large Windows, A Cold Cellar, And Endless Potential. Finished With Zebra Blinds And Upgraded Light Fixtures Throughout. Situated In A Prime Location, Just Steps From Shops, Scenic Parks & Trails, Schools, And Nestled Next To Foxbridge Golf & Country Club, This Home Truly Checks All The Boxes. Dont Miss Your Chance To Make 19 Vern Robertson Yours. The property is virtually staged. **EXTRAS** S/S Fridge, S/S Stove, S/S Dishwasher, Washer, Dryer, All Light Fixtures & CAC. Hot Water Tank Is Rental. (id:61476)
559 Askew Court
Oshawa, Ontario
Welcome to 559 Askew - Elegant 3 year old bungaloft in prime North Oshawa location. Offering a seamless blend of style and functionality. This home features exquisite hardwood floors throughout the main level and a thoughtful layout with a main floor master bedroom with a private 4 piece ensuite & walk-in closet. The second bedroom can also serve as an office on the main floor with an additional 4pc bathroom. The chef's kitchen is a showstopper, boasting a large island with a stunning quartz waterfall countertop, a coffee bar, herringbone backsplash, polished porcelain tile floors and built-in appliances. The main floor laundry, with direct access to the garage, adds practicality to luxury. The family room impresses with a soaring cathedral ceiling, while wood stairs with iron pickets lead to the upper loft area. Upstairs, you'll find a versatile great room, a third bedroom and a modern 3 piece bathroom. Step outside to a fully fenced backyard designed for outdoor enjoyment. Untouched basement with 9' Ceilings waiting for your finishes. Featuring a deck, patio & a pergola - perfect for relaxing or entertaining. This home truly combines timeless elegance with modern amenities. (id:61476)
104 Mclaughlin Boulevard
Oshawa, Ontario
This family home oozes with charm, built in the 1920's walk in to extra wide Oak trim, beautiful oak banister leading you to the second floor. Living Room is spacious and bright and leads to open concept Dining Room and Kitchen with wood beams. Kitchen walks out to fenced yard with two level deck and shed large enough to store all your seasonal items. Second floor has three bedrooms with closets and 4 piece bathroom. The basement is ready for your personal touch with two piece bathroom, family room. Basement is finished with the exception of flooring. (id:61476)
304 Rosedale Drive
Whitby, Ontario
This charming semi-detached bungalow, nestled in a quiet, family-oriented residentialneighbourhood, offers the perfect blend of comfort and convenience.The main level features an open-concept layout with three well-appointed bedrooms, ideal forfamily living. Enjoy seamless flow between the living, dining, and kitchen areas, perfect forentertaining or daily activities.The property also boasts a fully finished two-bedroom basement with a separate entrance,offering incredible flexibility.Ideally located close to all amenities, you'll have easy access to schools, parks, shopping,and public transit, making everyday errands a breeze. (id:61476)
389 Concession 2 Road
Brock, Ontario
Experience The Perfect Blend Of Rustic Charm And Modern Sophistication In This New Custom-Built 2-Storey Home, Nestled On A Peaceful And Private 10-Acre Property Just Minutes From Uxbridge. Surrounded By Nature, This Unique Home Offers The Ideal Balance Of Luxurious Living And Outdoor Adventure, With Scenic Trails And A Tranquil Stream To Explore. Soaring 26-Ft Ceilings And Floor-To-Ceiling Windows Fill The Open-Concept Kitchen And Great Room With Natural Light, While Rich Wood Accents And Quartz Finishes Add Warmth And Elegance. The Main Floor Features Two Spacious Bedrooms In Separate Wings For Privacy. The Primary Retreat Includes A Spa-Like Ensuite And Private Deck Walk-Out; The Second Bedroom Has Access To The Shared Back Deck. Upstairs Offers Two More Bedrooms, An Exercise Room, And A Flexible Office/Media Space. Enjoy Outdoor Living With Front And Back Decks, A 3-Car Drive Through Garage With 9 Ft Doors & 100 Amp Service, Main Floor Laundry, And Nearly 1600 Sq Ft Of Unfinished Basement Space Ready For Your Vision. A Rare Opportunity To Enjoy Space, Privacy, And Nature. Truly One Of A Kind! (id:61476)
39 Bayview Crescent
Cobourg, Ontario
Welcome to 39 Bayview Crescent, a spacious and thoughtfully designed side-split home offering 1,400+ sq ft of total living space, set on a quiet crescent just minutes from the shores of Lake Ontario. This fully detached home features 3 bedrooms, 2 bathrooms, a garage, and multiple living zones across four finished levels.Step inside to find a bright and inviting layout, with spacious principal rooms and large windows that flood the home with natural light. Upstairs, you'll find three generous bedrooms and a full 4-piece bathroom, while the lower level offers a cozy rec room, a convenient 3-piece washroom, and additional storage space.Outside, enjoy a private backyard with mature trees and space to unwind or garden. Located just a short walk from the lake, parks, schools, and all the amenities Cobourg has to offer, this home combines lifestyle, location, and value. (id:61476)
22 Kingswood Drive
Clarington, Ontario
Welcome to 22 Kingswood Drive in Courtice. This beautiful four bedroom, four bathroom, two-storey home boasts a very efficient and spacious layout. The kitchen has been recently updated and includes stone counters, beautiful tile floors, stainless steel appliances, an island for prep space and gatherings, and access to the covered back deck. The main floor is complete with a dining space, living room, family room with access to the back deck, and a laundry room that provides access to the garage. Upstairs, you will find four generously sized bedrooms and two updated bathrooms. The primary bedroom includes a five-piece ensuite bathroom, new flooring, a walk-in closet, and custom wall cabinetry. The other three bedrooms offer great space, new flooring, large windows, and closets. The basement has been completely finished and provides a large rec room, three-piece bathroom, games room, and gym area, The rec room is perfect for entertaining with the wet bar, bar fridge, lounging area, and plenty of space for friends and family. The backyard provides a very private space that can be enjoyed year-round, with the covered deck to keep you out of the elements. Garage access through the laundry room leads you to the two-car garage that offers plenty of storage for cars, bikes, yard equipment, and the kids' toys. Nothing to do here but move in and enjoy! (id:61476)
17 - 72 Martin Road
Clarington, Ontario
Strategically located 3 bedroom condo townhouse with easy 401 access for commuters, close to shopping & amenities. Open main floor layout boasts large living/dining rooms with premium flooring, modern eat-in kitchen with .stainless appliances, built-in dishwasher & microwave. Upper level features 3 large bedrooms & 4 piece bathroom. Ground level rec. room with sliding glass walkout to a large deck overlooking backyard. Inside entrance to garage. Windows have been replaced. Private driveway parking and garage. Plenty of visitor parking. Clean, well maintained complex. Excellent Condo Corp. (id:61476)
D6 - 47 Wellington Street
Port Hope, Ontario
Evening Public Open House Thursday, May 22nd from 6-8PM Affordable homeownership starts here! This freshly painted 3-bedroom condo townhouse offers a functional main floor layout with great flow for everyday living. The bright updated kitchen features stainless steel appliances, a cozy breakfast nook, and opens to a dining and living area. Step directly from the living room with hardwood floors to your private backyard complete with a newly laid patio that's perfect for summer BBQs, morning coffee, or unwinding after work. Upstairs, you'll find three comfortable bedrooms and an updated main bath. The finished basement adds bonus living space with a large rec room and a convenient 3-piece bathroom. Located in a well-kept complex just minutes to downtown Port Hope, parks, and schools this is a great opportunity to get into the market. Recent electrical updates completed including new panel with ESA certification and work order available. (id:61476)
354 Lakeland Crescent
Brock, Ontario
This raised bungalow in Beaverton's family-friendly Township of Brock is full of potential! Situated on a generous corner lot, it features 3+1 bedrooms and 1 bathroom, offering a great layout for growing families or investors. The partially finished basement boasts impressive ceiling height and plenty of space to customize. The large backyard is a standout, featuring three separate sheds and a partially enclosed porch perfect for storage, hobbies, or outdoor relaxation. Located close to schools, shopping, and local amenities, this is a wonderful opportunity to add your personal touch and make it truly yours. (id:61476)
7 Finnegan Place
Whitby, Ontario
BEAUTIFUL LARGE TWO STORY FAMILY HOME IN THE HEART OF PRINGLE CREEK. STAMPED CONCRETE DRIVEWAY TO A MANICURED BACKYARD AND INGROUND GUNITE POOL. A MUST SEE. 5 BEDROOMS AND 4 BATHROOMS MAKES THIS HOME IDEAL FOR A LARGE FAMILY OR A GROWING FAMILY. OVER $300 000 IN UPGRADES IN 2020 AND 2022. BRIGHT SPACIOUS KITCHEN INCLUDES A WALKOUT TO THE BACKYARD. . EAT IN KITCHEN AND BREAKFAST BAR TO AN OPEN CONCEPT FAMILY ROOM WITH GAS FIREPLACE. SPACIOUS FORMAL LIVING AND DINING. HARDWOOD FLOORS THROUGHOUT .UPPER LEVEL, IN THE PRIMARY LARGE BEDROOM WITH 2 WALK IN CLOSETS AND A 5- PIECE SPA LIKE BATHROOM. A SECOND BEDROOM WITH A 3 PIECE BATHROOM EN SUITE. HARDWOOD FLOOR THROUGHOUT. CIRCULAR STAIRCASE FROM THE UPPER LEVEL TO THE BASEMENT WHERE YOU WILL HAVE A LEGAL 2 BEDROOM BASEMENT APARTMENT WITH ITS OWN SEPARATE ENTRANCE. THE BACKYARD IS AN OASIS TO DISCOVER. A LARGE INGROUND POOL(GUNITE) GAZEBO , CABANNA . JUST MINUTES AWAY FROM SCHOOLS, PARKS AND AMENITIES. (id:61476)
5016 Barber Street E
Pickering, Ontario
This stunning 4-bedroom home in Claremont effortlessly combines luxury, comfort, and family-friendly amenities, with over 4,000 sqft of finished living space.The inviting wrap-around porch is ideal for relaxing and enjoying the tranquil surroundings. Inside, the fully renovated kitchen features sleek finishes and stainless steel appliances, perfect for those who love to cook and entertain. Fresh, new flooring throughout the home creates a modern atmosphere. The finished basement provides flexible space, ideal for an at home gym, playroom, office, or whatever suits your lifestyle. Step outside to the breathtaking backyard, where you'll find a heated saltwater pool, complete with a changing room as well as a cabana bar. The gas fire pit creates a cozy atmosphere with a charming treehouse for endless fun! This outdoor oasis offers something for everyone. The built-in outdoor kitchen is designed for effortless entertaining, making dining a true pleasure. The two car garage is both practical for storage or showcasing your prized vehicles.This home is a true Claremont gem, offering an ideal combination of indoor and outdoor spaces for both relaxation and entertainment. (id:61476)
48 St. Augustine Drive
Whitby, Ontario
Exceptional quality finishes in this newly constructed Delta-Rae Home. Enjoy all the fine details put into this home. Here, you will find a spacious great room finished with a floor to ceiling panelled fireplace mantel with built-in electric fireplace. You'll find, a custom designed kitchen with stunning quartz countertop, 9 foot ceiling on the main floor, smooth ceilings throughout all finished areas, quartz countertops in all finished bathrooms, a freestanding tub in the primary ensuite along double sink vanity and large shower. You'll find a second floor laundry, engineered hardwood on the main level and upper hallway, 200 amp service and much more! **EXTRAS** A walk away to great neighbourhood amenities, schools, public transit and access to HWY 401 & 407 ** This is a linked property.** (id:61476)
11 Riverview Drive
Scugog, Ontario
Location, Location, Location! Welcome to 11 Riverview Drive, nestled in Port Perrys sought-after Cawkers Creek a picturesque neighborhood offering the perfect blend of tranquility and convenience. This charming all-brick side-split boasts three bedrooms, two bathrooms, and three levels of finished living space, ideal for families or those seeking extra room to spread out. The inviting curb appeal is matched by a large, fully fenced backyard with mature trees, providing both privacy and space for outdoor enjoyment. A double-wide paved driveway accommodates up to six vehicles, plus RV parking beside the garage perfect for adventure seekers along with a detached 12' x 16' garage/storage shed in the backyard adding versatility for hobbyists or additional storage. Step outside to a covered back patio, where you can BBQ year-round or unwind in the hot tub while taking in the serene surroundings. Positioned to capture stunning sunrises and sunsets, this home truly embraces the beauty of its location. Inside, an entertainment-sized rec room with a gas fireplace and above-grade windows offers a bright and inviting space for gatherings, newly updated 3 pc bath with glass shower & heated floor, garage access to the house, ground level laundry and much more. Whether enjoying cozy nights in or hosting guests, this home is designed for both comfort and function. Just a short stroll from recreational facilities, restaurants, parks, Lake Scugog, the hospital, and all the vibrant amenities of Port Perry, this home offers the best of in-town living with the space and serenity of a country retreat. (id:61476)
94 Caleb Street
Scugog, Ontario
Location, location, location! Nestled in a prime spot just a short walk to charming downtown Port Perry, steps away from shopping, dining, scenic parks, and the shores of Lake Scugog. Close to schools and conveniences, it offers the perfect blend of lifestyle and location. This beautifully maintained home shows true pride of ownership inside and out. A welcoming wraparound front porch with a second entrance adds curb appeal and character. Step inside to a modernized main floor featuring gleaming hardwood floors and plenty of natural light. The cozy three-season sunroom with a patio door walkout extends your living space and opens to a private west-facing backyard, perfect for sunsets, entertaining, or relaxing on the deck. The lower level features a stylish three-piece bathroom with a heated floor for added comfort. Practical updates include new eaves and soffits (April 2025), modernized main floor bath, most windows updated, updated exterior front door. enjoy the convenience of inside entry from the garage and parking for four vehicles, offering everyday ease and convenience. This is more than a house. It is a lifestyle. Do not miss your opportunity to live in one of Port Perrys most desirable locations. (id:61476)
79 Sumersford Drive
Clarington, Ontario
Experience the perfect blend of comfort and luxury in this beautifully updated home nestled among lush green space yet just minutes from schools, the community rec centre, shopping, and entertainment. Step inside to a thoughtfully designed layout featuring modern finishes, abundant natural light, and a warm, welcoming atmosphere. The open-concept living area flows seamlessly into the kitchen and dining spaces, making it ideal for everyday living and effortless entertaining. Outside, a brand-new deck and hot tub offer the perfect retreat to unwind after a long day, complete with a fully fenced backyard, perfect for kids or pets to have a safe place to play. Additional highlights include stainless steel appliances, quartz countertops, a cozy gas fireplace, upstairs laundry, and a spa-like four-piece ensuite in the primary bedroom. Don't miss your chance to own this exceptional property that perfectly balances indoor elegance with outdoor leisure. (id:61476)
1002 - 300 Croft Street
Port Hope, Ontario
Welcome to this stylish and low-maintenance condo-townhouse bungalow in the sought-after Croft Garden community of Port Hope. Just 4 years new, this beautifully maintained home offers a modern open-concept layout with soaring vaulted ceilings, pot lights, and expansive windows that fill the space with natural light. The kitchen boasts sleek quartz countertops and flows seamlessly into the spacious living and dining areas, creating a bright and functional space ideal for both everyday living and entertaining. Designed for both comfort and practicality, the home includes two bedrooms, one full bathroom and a guest powder room, plus a convenient laundry room offering extra storage. Thoughtful custom finishes and tastefully upgraded interiors reflect true pride of ownership, this lovingly maintained, owner-occupied home is move-in ready. Enjoy a true lock-and-leave lifestyle with all exterior maintenance including snow removal, lawn care, and gardening-handled for you. A dedicated parking spot is located right next to the unit for added convenience. Situated just minutes from parks, schools, shops, downtown Port Hope, the beach, and Highway 401. Best of all, this home is just steps to Trinity College School (TCS) perfect for staff, students, or families seeking proximity to one of Canada's top private schools. Whether you're a first-time buyer, downsizer, small family, or TCS-affiliated, this home offers the perfect blend of comfort, location, and easy living. Don't miss your chance to call it yours! (id:61476)
111 - 70 Shipway Avenue
Clarington, Ontario
Water Front Living in the City. Best life style anyone can dream of. Spacious 749 Sqft 1+1 unit overlooking the breathtaking views of Port of Newcastle Marina and Lake Ontario. 2 Bath rooms for your convenient and privacy. Open Concept, Sun filled Unit with Upgraded High Kitchen Cabinets, Quartz Countertops and Breakfast Bar. Upgraded Flooring in Combined Living and Dining Rooms with Walk Out Access to Glass Fenced Terrace for full enjoyment of the Gorgeous Panoramic views of the Marina and Lake. The primary Bedroom is a true Sanctuary with Amazing view from the Large Window, A walk in Closet and A private Bathroom With a Frameless Standup Shower. Spacious Den perfect for an office use or an extra bedroom. Featuring also an ensuite Laundry room, S/S Fridge, S/S Stove, S/S Dishwasher, Range Vent and Washer and Dryer, Plenty of visitor's parking. Steps to Lake, Park, and all amenities. Enjoy Access to To The Admiral Club where you can Jump into the indoor pool, keep fit at the Gym or have Lunch or dinner at the restaurant. Read a book at the Library or play a game of Billiard at the game Room, or simply sit down, relax and watch a movie. If this is not enough, you can host your own party at the party room for all your special occasions. (id:61476)



