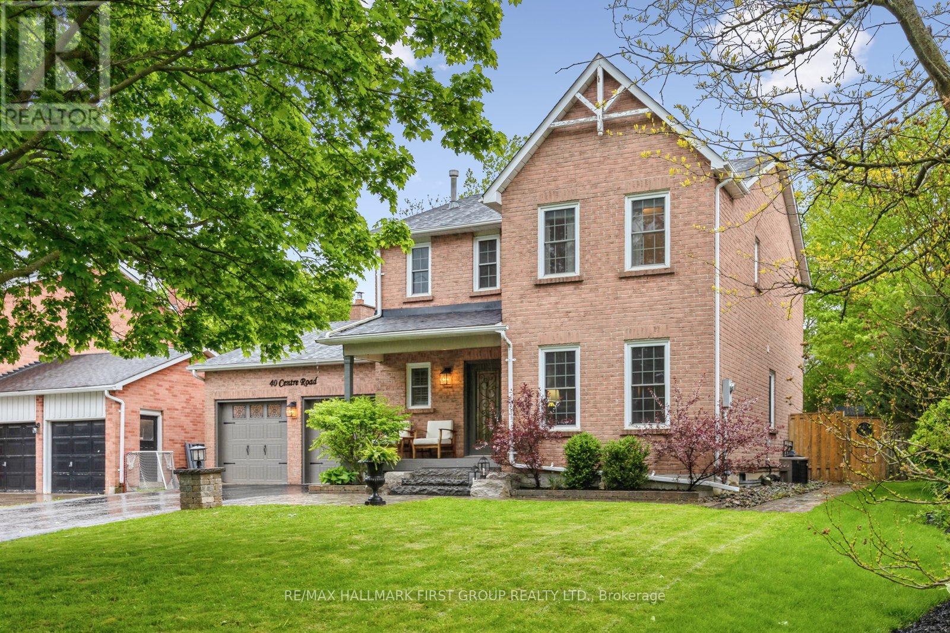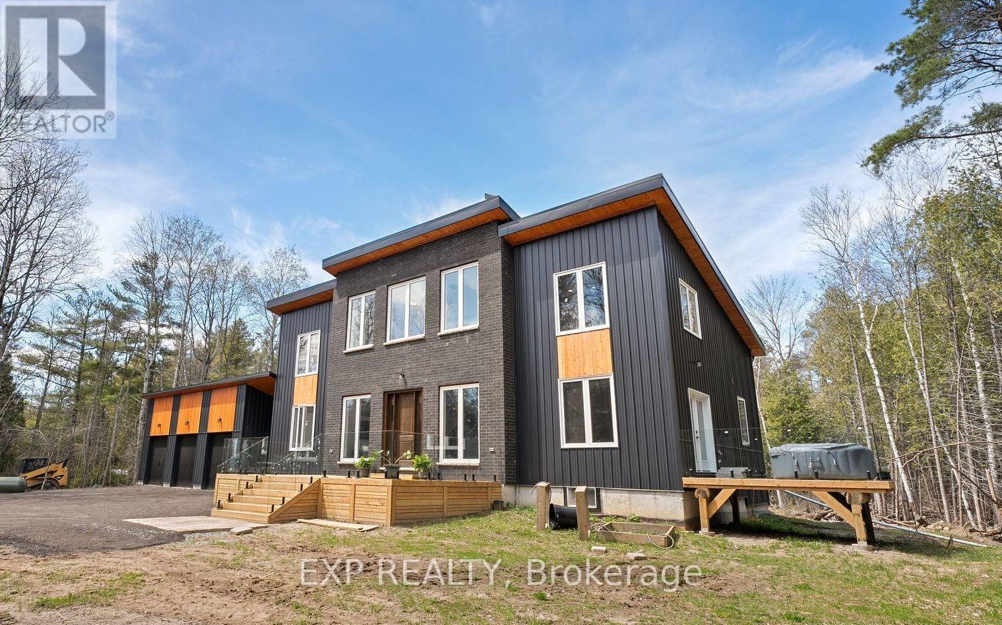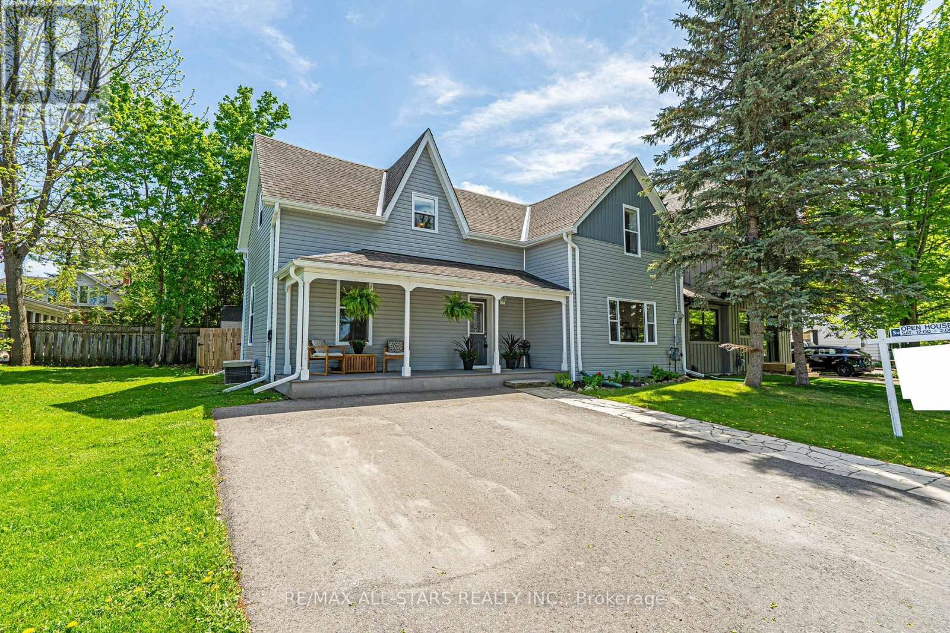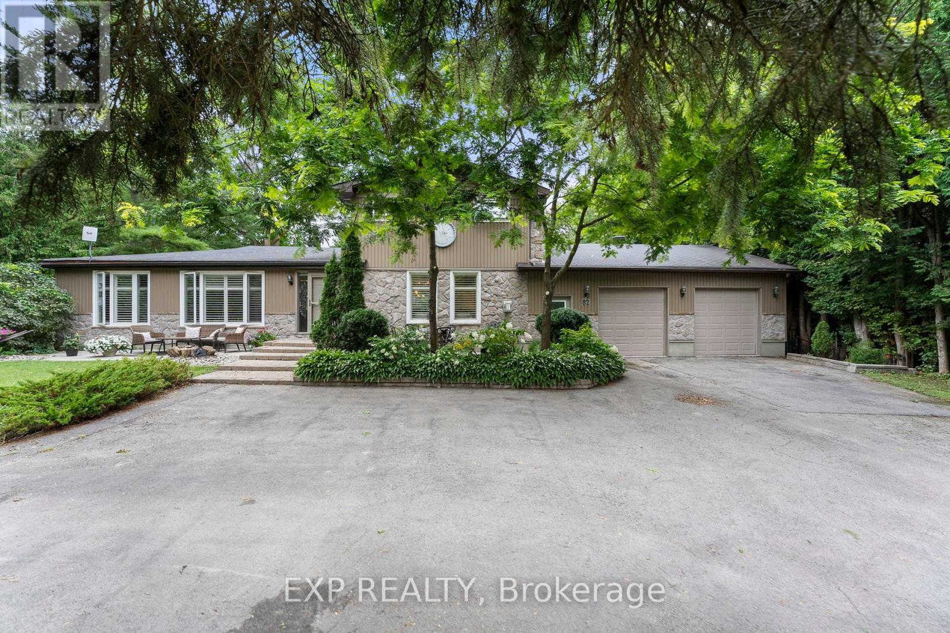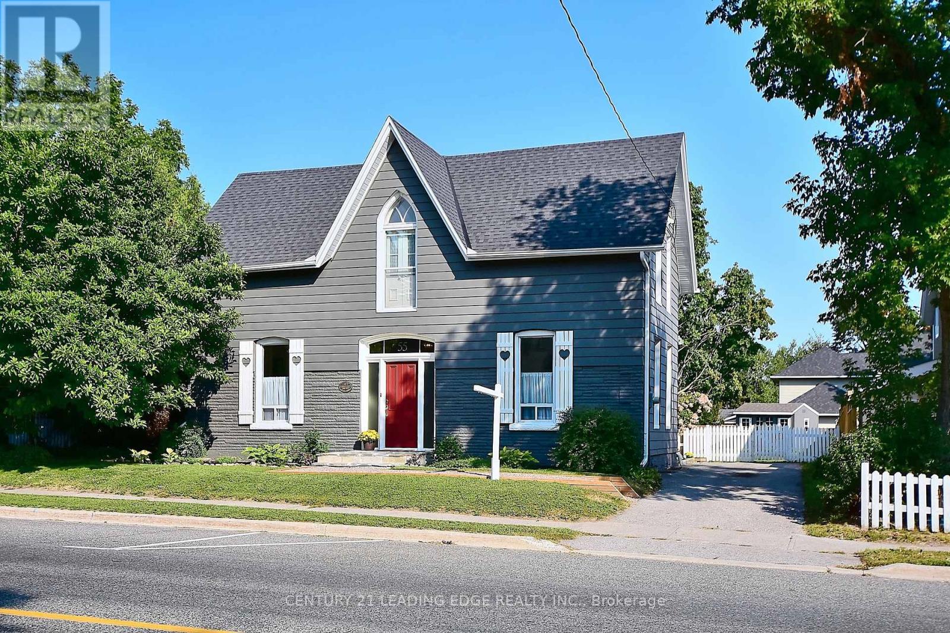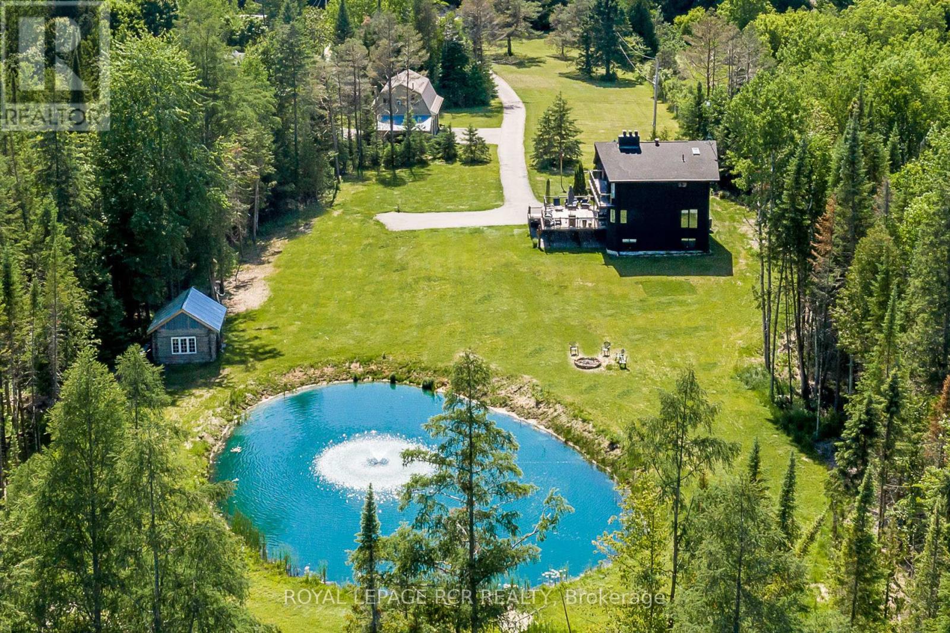19 Valleycrest Drive
Clarington, Ontario
*Ravine*! Beautiful, tree-lined street in popular west Courtice neighbourhood! This lovely family home sits on a premium lot backing onto the ravine that has a creek stocked with salmon and trout! Imagine the fun the family can have watching the salmon swim up stream to spawn! It's the perfect backyard setting & offers privacy with no homes behind! Curb appeal is enhanced with the interlocking stone double-driveway and front walkway! Stepping inside, you'll love the curved staircase and flow of the main floor which features a family room with a cozy gas fireplace and a renovated eat-in kitchen across the back of the home, with a walkout to the large fenced yard and lots of large windows overlooking the treed ravine! Enjoy the sights and sounds of nature as you entertain family and friends on your back patio with south-east views! As well as the bright and spacious living and dining rooms, there is a laundry/ mudroom area with access to the garage, plus a 2 pce bath for convenience! A must have for busy families! Upstairs you'll find 3 good sized bedrooms, the primary featuring a 3 pce ensuite! The lower level is perfect if you need extra living space for extended family with a kitchenette with a bar fridge, cozy living room with electric fireplace, 4th bedroom, office and 3 pce bath with a sauna, and yet still lots of storage space! Minutes to amenities such as shopping, restaurants, parks and schools! **EXTRAS** Kitchen reno and kitchen appliances 2022, central air 2020, furnace 2018, windows 2016-2021. Main Bath. Interlock stone drive and walkway. Owned on-demand tankless water heater. Sauna. (id:61476)
40 Centre Road
Uxbridge, Ontario
Nestled in the highly sought-after Quaker Village, this beautifully updated 3 bedroom, 4 bathroom home sits on a generous 58x132 ft lot with mature trees, pretty curb appeal, and a large backyard perfect for entertaining or quiet reflection. The interior offers tasteful upgrades, spacious principal rooms, and stylish finishes throughout, a true blend of comfort and elegance with a modern edge. The Lower level offers a 3pc bath, Bedroom (small window) and large recreation area offering flexibility for extra living space. This beautiful home is perfectly located in the heart of Uxbridge, just a short stroll to Quaker Village Public School and Uxbridge Secondary, families will appreciate the top-tier education options nearby. Enjoy weekends exploring boutique shops and local favs like Blue Heron Books and Tin Cup Caffe, or immerse yourself in Uxbridge's thriving arts and cultural scene at the Music Hall and Historical Centre. Healthcare needs are met with Uxbridge Cottage Hospital minutes away, while recreation lovers will enjoy the Uxbridge Arena, sports fields, and the towns title as Trail Capital of Canada offering over 220 km of scenic walking and biking trails. Everything about this home and its location offers the perfect balance of small-town charm and everyday convenience, just moments from amenities and the peaceful lifestyle Uxbridge is known and loved for. (id:61476)
19 Vern Robertson Gate
Uxbridge, Ontario
Stunning Modern 4 Bed 4 Bath Townhome With A Walk Out Basement Backing Onto Ravine! Just Over A Year Old, This Beautifully Upgraded Brick & Stone Double Car Garage Townhouse In Montgomery Meadows By Venetian Development Group Offers The Perfect Blend Of Luxury And Functionality. Enjoy An Open Concept Layout With Soaring High Ceilings, Smooth Ceilings, And Tall Doors Throughout The Main Floor. The Spacious Great Room Features A Cozy Built-In Fireplace And Walkout To A Deck With Unobstructed Ravine Views. The Chefs Kitchen Boasts A Stylish Quartz Countertop, Breakfast Bar, Stainless Steel Appliances, Built-In Microwave, Backsplash, And Two-Tone Cabinetry. Two Generously Sized Bedrooms On The Main Floor, Each With Ensuite Bathrooms, Including A Primary Retreat With Coffered Ceilings, His & Hers Walk-In Closets, And A 4-Pc Ensuite. Upstairs Offers Two More Bedrooms, A Full Bath, And An Open Loft Area Overlooking The Main FloorIdeal For A Home Office Or Lounge. Additional Features Include Upgraded Flooring And Tiles, Oak Staircase With Iron Pickets, Main Floor Laundry, Upgraded Bathrooms And Convenient Garage Access From Inside. The Walkout Basement Features High Ceilings, Large Windows, A Cold Cellar, And Endless Potential. Finished With Zebra Blinds And Upgraded Light Fixtures Throughout. Situated In A Prime Location, Just Steps From Shops, Scenic Parks & Trails, Schools, And Nestled Next To Foxbridge Golf & Country Club, This Home Truly Checks All The Boxes. Dont Miss Your Chance To Make 19 Vern Robertson Yours. The property is virtually staged. **EXTRAS** S/S Fridge, S/S Stove, S/S Dishwasher, Washer, Dryer, All Light Fixtures & CAC. Hot Water Tank Is Rental. (id:61476)
389 Concession 2 Road
Brock, Ontario
Experience The Perfect Blend Of Rustic Charm And Modern Sophistication In This New Custom-Built 2-Storey Home, Nestled On A Peaceful And Private 10-Acre Property Just Minutes From Uxbridge. Surrounded By Nature, This Unique Home Offers The Ideal Balance Of Luxurious Living And Outdoor Adventure, With Scenic Trails And A Tranquil Stream To Explore. Soaring 26-Ft Ceilings And Floor-To-Ceiling Windows Fill The Open-Concept Kitchen And Great Room With Natural Light, While Rich Wood Accents And Quartz Finishes Add Warmth And Elegance. The Main Floor Features Two Spacious Bedrooms In Separate Wings For Privacy. The Primary Retreat Includes A Spa-Like Ensuite And Private Deck Walk-Out; The Second Bedroom Has Access To The Shared Back Deck. Upstairs Offers Two More Bedrooms, An Exercise Room, And A Flexible Office/Media Space. Enjoy Outdoor Living With Front And Back Decks, A 3-Car Drive Through Garage With 9 Ft Doors & 100 Amp Service, Main Floor Laundry, And Nearly 1600 Sq Ft Of Unfinished Basement Space Ready For Your Vision. A Rare Opportunity To Enjoy Space, Privacy, And Nature. Truly One Of A Kind! (id:61476)
96 Mechanic Street
Uxbridge, Ontario
Discover the perfect blend of historic charm and modern living in this beautifully updated semi-detached century home, ideally located in the heart of Uxbridge. This 3-bedroom, 2.5-bath home lives large and offers 1,790 Sq.Ft. of above-grade living space (per MPAC), just steps from shops, schools, restaurants and cafés. Inside, you'll find 9-foot ceilings, engineered hardwood, and an open-concept main floor featuring a bright kitchen with quartz counters, centre island with seating for 4, and stainless steel appliances including a double oven gas range. The spacious living and dining area off the kitchen is perfect for entertaining, and provides an inviting space for family and friends. Upstairs, the secluded primary suite features a 4-piece ensuite with a freestanding soaker tub and walk-in shower. Two additional bedrooms share a stylish 4-piece Jack & Jill bathroom, and additional hallway storage, seldom found in a century home! Outside, enjoy a lovely covered front porch, private fenced yard with a covered patio, and a double-wide driveway with no sidewalk, paved in 2020. Additional features include main floor laundry and powder room, and an unfinished basement with plenty of storage space! (id:61476)
1023 Concession Road 8 Road
Brock, Ontario
Immerse Yourself In Nature On Approximately 67 Acres (17 Acres Cleared Land And 50 Acres Forest) Of Private Land, Boasting A Custom-Built 4 Bed, 4 Bath Bungaloft Constructed In 2020. Enjoy The Spacious 2100Sqft Main Floor Complemented By A 400Sqft Loft, Featuring A Grand Main Room With A 24Ft High Ceiling And A Charming Stone Gas Fireplace, All Heated By Radiant Heat Throughout The Main Floor, Basement, And Garage. Gourmet Kitchen: Indulge Your Culinary Desires In The Kitchen Adorned With A Large Center Island, Bosch Cooktop, And Leathered Granite Countertops, Complemented By Top-Of-The-Line SS Kitchenaid Dual Convection And Microwave With A Lower Oven, Alongside An Oversized SS Fridge. Witness Breathtaking Sunsets From The West-Facing Wall And Enjoy A Serene Ambiance In The Amazing Sunset-Bathed Primary Bedroom And Loft Overlooking The Main Room, Accentuated By A Stunning Window Wall. Delight In The Convenience Of A Three-Season Sunroom With A Walk-Out To The Deck And Beautifully Finished Basement Offering A Woodburning Fireplace And Fabulous Additional Living Space. Parking For Over Fifty Vehicles In A Side Drive, Plus Parking In Front With Access To Spacious Three Car Garage. Power For Side Parking Area, Wiring For A Generac System, And Enhanced Security With 5 Exterior Wifi Cameras And A PVR Camera System. Septic And Well Are Clear Of The Back Yard Allowing Plenty Of Room For A Pool Or Use The Existing Hot Tub Wiring ($4,000) And Install A Hot Tub! Enjoy the Tax Benefits Of RU Zoning! (id:61476)
82 Ninth Street
Brock, Ontario
Welcome To 82 Ninth St In Charming Ethel Park! A Extensively Renovated Home With Open Concept Living On The Main Floor! There Is A Large Primary Suite On The Main Level, As Well As A Conventional Primary And A Second Bedroom Upstairs, Plus A Basement Rec Room/Family Room! Large Home With 2107 Above Grade Sqft (MPAC), Great For Families Or Multi Generational Living! Moving Outside The Property Features A Desirable Oversized 25.5' X 24' Drive-Through 2 Car Garage With Work Area, A Large 19x10 Deck Overlooking The Beautifully Maintained Park-Like Grounds And You Also Have A Beach And Marina Nearby. Beaverton Is Now A Easy Commute To The GTA Via Hwy 48 Or Hwy 404. Enjoy Small Town Living Conveniently Located Close To All Amenities! (id:61476)
25 Church Street S
Brock, Ontario
DON'T MISS THIS STUNNING BUNGALOW! This spacious, beautifully crafted home offers high ceilings (9' ft) on both the main level and the fully finished lower level with almost 3000 sq.ft. of finished living space. From the expert stonework on the exterior to the custom built-ins in the basement, quality craftsmanship is evident in every detail. The kitchen is a chef's dream, featuring rich wood cabinetry and plenty of space to entertain. Large windows throughout the home flood each room with natural light, creating a warm and inviting atmosphere. The coffered ceiling in the dining room adds an elegant touch and provides the perfect setting for memorable meals with family and friends. Generously sized bedrooms on both levels ensure comfort and privacy for everyone. Cozy up in front of the gas fireplace on a chilly evening or enjoy movie night with built-in surround sound in the lower-level family room. Nestled in a charming, picturesque town, this home offers the perfect blend of comfort, luxury, and the tranquility of country living. (id:61476)
53 Russell Barton Lane
Uxbridge, Ontario
Welcome to a beautifully designed and totally renovated two-storey home nestled in Uxbridge's desirable Barton Farms neighbourhood. Located just steps away from a network of trails, this modern residence with a double garage and great curb appeal sits on a family-friendly tranquil street, offering both privacy and charm. Inside, you'll find a meticulously designed space featuring new engineered wood floors, smooth ceilings with potlights, and fresh paint in neutral, contemporary tones. The bright, open-concept main floor offers a renovated kitchen with granite counters and backsplash, a breakfast area, a cozy family room with a gas fireplace, and a spacious dining area perfect for family gatherings and entertaining. Two walkouts from the kitchen and family room provide access to a large deck and a fully fenced backyard, perfect for outdoor living. The main floor also features a renovated powder room, convenient laundry room, and direct entry to the double garage. The basement offers plenty of room for work and play, with a large recreation room that can double as an extra bedroom, an office space, a new washroom with shower, and lots of storage space. The second floor features 4 spacious bedrooms with generous closets and large windows that flood the interior with natural light. The primary bedroom boasts a luxurious ensuite with double shower and corner tub, and a walk-out to large private balcony ideal for morning coffee. Major recent updates include 2019 roof shingles, and 2024 furnace, stainless steel fridge, hot water tank, garage doors and electric garage door openers, engineered wood and ceramic floors, iron pickets, potlights, kitchen and bathrooms renovations. With its abundance of natural light, functional layout, and inviting outdoor spaces, this home is the perfect blend of elegance, comfort and convenience. The property is in walking distance to parks, schools and recreation facilities, making this the ideal setting for families. ** This is a linked property.** (id:61476)
3839 Front Street
Uxbridge, Ontario
Welcome to the Hamlet of Goodwood a prime location, min to Uxbridge and Stouffville. Pride of Ownership throughout and boasts a professionally landscaped 100' x 300'lot. Serene elevated backyard featuring huge interlock patio with plenty of seating areas for large gatherings. Enjoy 11' x 11' Gazebo while viewing all the beautiful gardens. This raised bungalow was fully renovated and updates include front door, kitchen, island (seats 4), granite counters with all stainless steel appliances open concept overlooking dining room. Charming large primary bedroom and full 4 piece ensuite. 2 gas fireplace inserts for comfort, shingles and most recently composite board and batten siding to enhance street appeal. Separate entrance to lovely rec room, office, bedroom and 3 piece bath. Huge laundry room and separate utility/storage/workroom, make it your own. Potential in-law suite. Walk to Goodwood P.S., shops, parks, trails and min to hospital. Min to 404, 407 and 412 highways. 1 owner is a registered real estate sales representative. (id:61476)
55 Brock Street E
Uxbridge, Ontario
Welcome to 55 Brock St E, a lovingly maintained 3 bedroom century home in the heart of Uxbridge situated on a generous 66' by 164' lot. Let the charm of yesteryear embrace you from the moment you step onto this special property. Spacious layout (approx 2000sqft) features a welcoming foyer, formal living room, family room & dining room. Family sized eat-in kitchen, primary bedroom with 4pc ensuite (separate shower & tub) & steps to laundry, good sized bedrooms, updated 3pc bath, loft area (great for home office), loaded with hardwood, tall baseboards & high ceilings (approx 9'9" on the main). Create memories in the huge, pool sized backyard with large deck & gas bbq hookup. Close walk to schools, parks and downtown amenities. This one is a must see! (id:61476)
10169 Concession 3 Road
Uxbridge, Ontario
Wow! 12 acres, recently renovated 4 level side split with finished basement with huge above grade windows, 5 garages (2+3) car garage, pond and detached 1600sf two-storey 3 car heated workshop/garage with partially finished 3 room loft, water, 3 overhead doors, man door and numerous windows, within minutes to amenities. This unique residence features four bedrooms, two upstairs and two downstairs, vaulted ceilings, huge great room and family size stylish kitchen with centre island providing ample space for family and guests. The primary suite is a luxurious retreat, boasting a 12-foot vaulted ceiling, a walk-in closet, a private balcony overlooking the pond, and a spa-like 5-piece ensuite with a skylight, sauna, and his-and-her sinks. The second upstairs bedroom also features a 12-foot vaulted ceiling, a double closet, and a walkout to the balcony. The spacious great room, with its impressive 12'10" vaulted ceiling, laminate flooring, and a gas stonecast fireplace, creates a warm and inviting atmosphere. The basement, with huge above-grade windows, offers two additional bedrooms, a 3-piece bathroom, and a recreation room with direct access to the attached 2-car garage. The detached 3 car workshop/garage with loft offers numerous possibilities for home business, studio or entertainment. Enjoy the perfect blend of rural tranquility and convenient access to amenities. Downtown Mount Albert is just minutes away, while Uxbridge, with its hospital, shopping, and diverse amenities, is a short 14-minute drive. Additionally, Newmarket/Aurora and Hwy 404 is within an 18/20 minute drive. Experience the ultimate in private, country living at this exceptional Uxbridge property that offers numerous possibilities. (id:61476)



