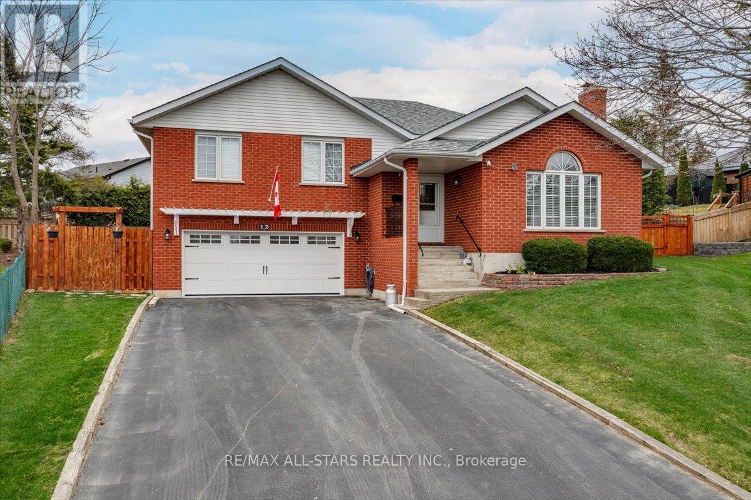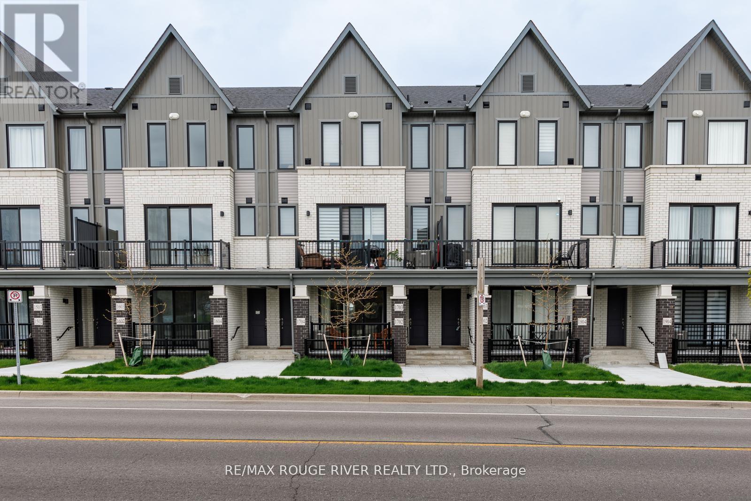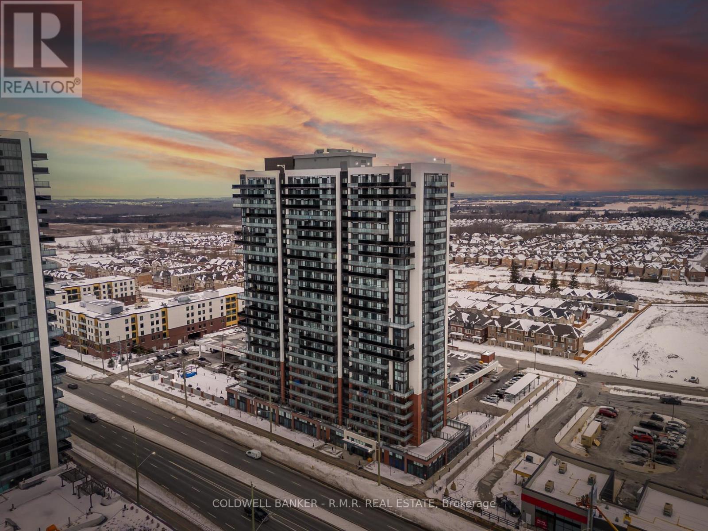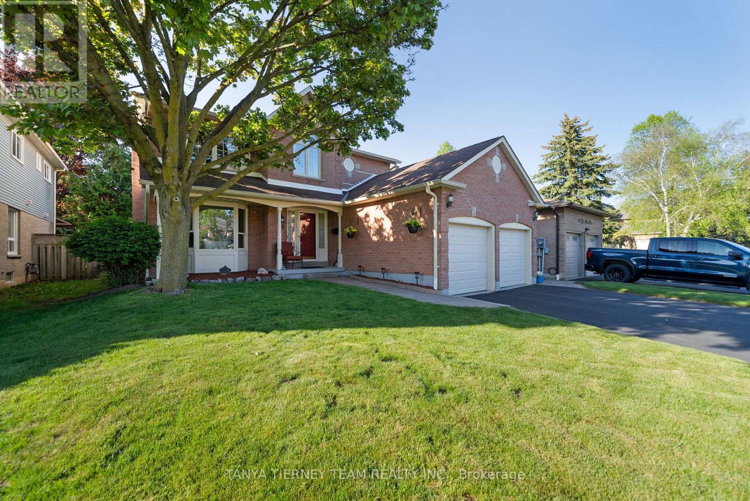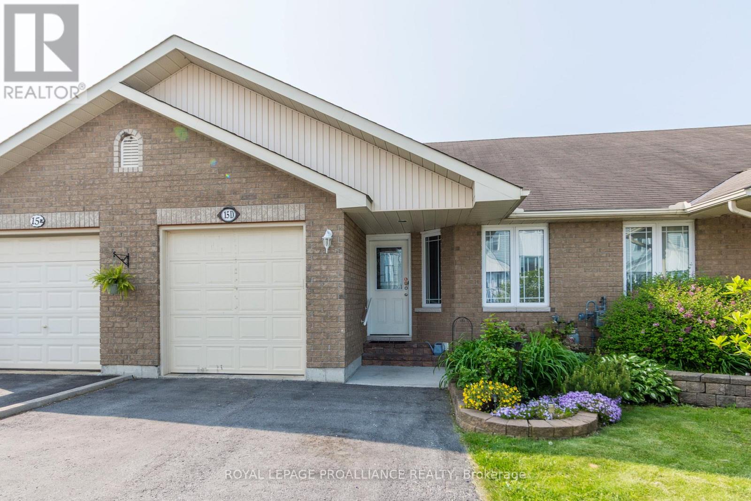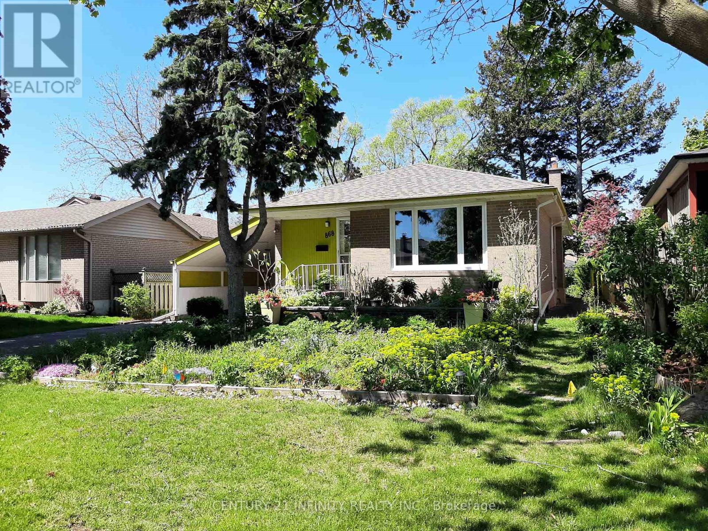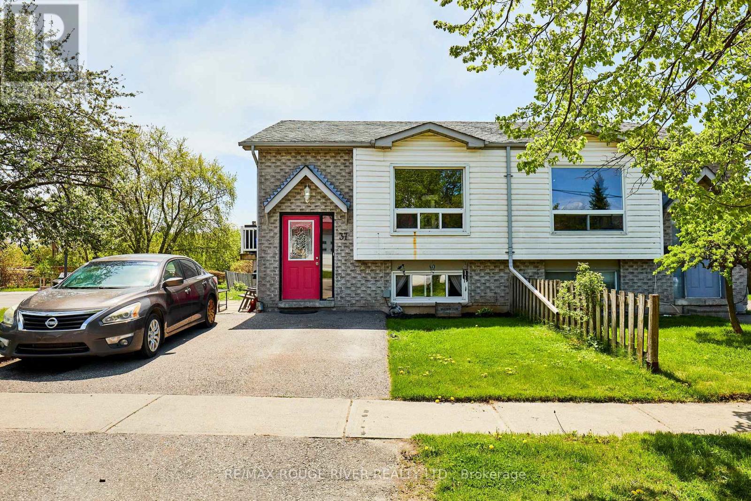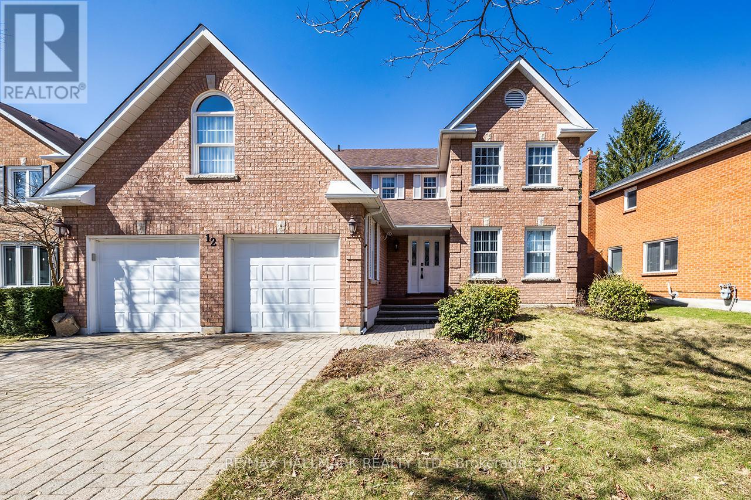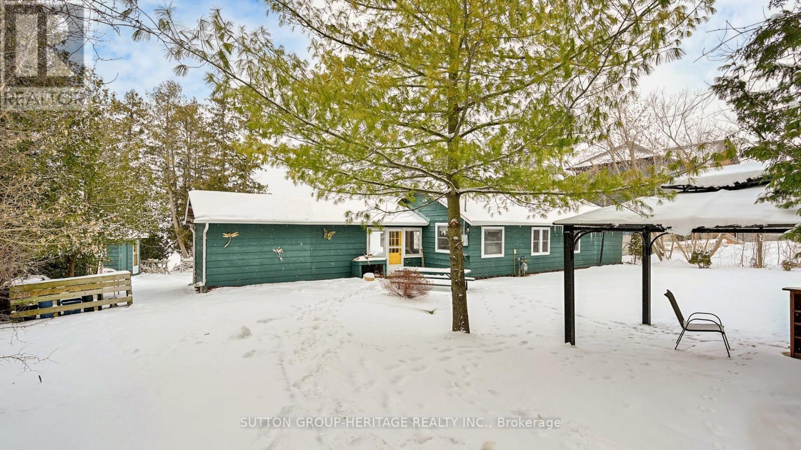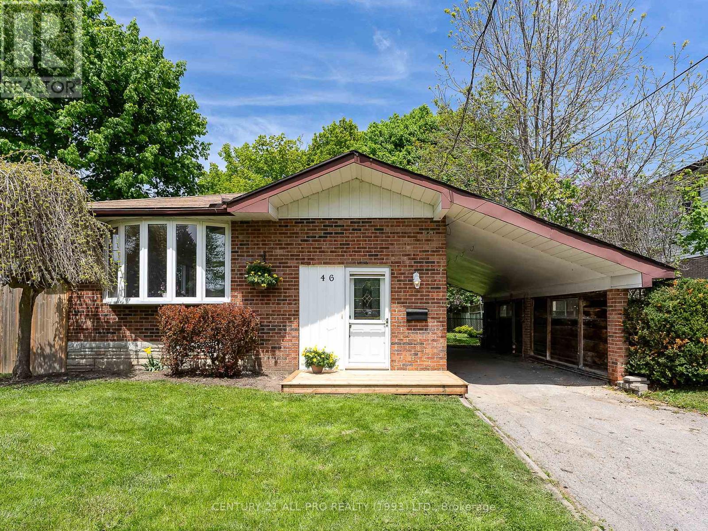12 David Court
Brock, Ontario
Welcome to 12 David Crescent, Cannington! This stunning and meticulously maintained home offers an exceptional blend of modern updates and comfortable living, perfect for families and individuals alike. Step inside to discover a fully renovated kitchen featuring all brand-new, state-of-the-art appliances that make cooking and entertaining a true pleasure. The kitchen's sleek design and ample storage space creates a welcoming atmosphere for gatherings and everyday meals. In addition to the kitchen, this beautiful home boasts three fully updated washrooms, renovated in 2025, each designed with contemporary fixtures and finishes that add a touch of luxury and convenience. The spacious 25x25 ft heated garage has been thoughtfully renovated and now includes a brand-new garage door, providing secure and easy access for your vehicles and storage needs. For those who love to work on projects or need extra storage, a brand-new workshop was built in 2023. This versatile space offers plenty of room for hobbies, crafts, or additional storage, making it an ideal addition to the property. Step outside to enjoy the newly constructed deck, complete with a stylish pergola that provides shade and a perfect spot for outdoor dining or relaxing with family and friends. Surrounding the deck and property are beautifully maintained perennial gardens that add vibrant color and charm throughout the seasons. Located in a friendly and welcoming neighborhood, this home combines modern conveniences with a warm, inviting atmosphere. Whether you're looking for a comfortable family home or a place to unwind and enjoy your hobbies, 12 David Crescent is an opportunity you won't want to miss. Schedule a viewing today and experience all that this exceptional property has to offer! (id:61476)
1702 - 160 Densmore Road
Cobourg, Ontario
This 2 Bdrm, 2 Bath condo Townhome is Perfect for 1st Time Home Buyers or Downsizers. Not only does it offer low maintenance but also the convenience of everything all on the one floor, no stairs and low maintenance fees take care of all the outside work as well. Truly low maintenance living. This spotless well maintained Home features an open concept design with 9ft ceilings, great room has wall to wall glass w/o doors to patio O/L street, kitchen has center island with breakfast bar & upgraded quartz counters/waterfall. Patio Doors provide an abundance of natural light in the Kitchen/Great Room area. Both Primary and 2nd bdrm offer big windows again let the natural light shine through. Primary has a 4pce ensuite. Convenient ensuite laundry. Storage Closet. 1 parking spot. Many updates including quartz counters, light fixtures, door handles, ss appliances. Conveniently located walking distance to school, parks, transit and shopping, short drive to downtown Cobourg and Beach, mins to highway 401 perfect for commuters. Nothing to do but move in! (id:61476)
2513 - 2550 Simcoe Street N
Oshawa, Ontario
Welcome to the lower penthouse at U.C. Tower 1 in Oshawa. This stunning one-bedroom plus den suite offers modern living with breathtaking views from a spacious full-sized balcony, along with an additional Juliette balcony in the bedroom, allowing for plenty of natural light and fresh air. Featuring 8.5-foot ceilings and durable wide plank laminate flooring throughout, this bright and airy unit boasts a sleek modern kitchen complete with quartz countertops, a tile backsplash, stainless steel appliances, a built-in stovetop, microwave, and a panelled dishwasher for a seamless design. The living area is open and inviting, with a walk-out to the private balcony, perfect for enjoying morning coffee or unwinding with panoramic city views. The primary bedroom is a serene retreat with floor-to-ceiling windows and ample closet space. The den is an ideal flex space, perfect for a home office, guest room, or study nook. This unit includes the convenience of in-suite laundry with a stacked washer and dryer. Freshly painted, this suite is move-in ready. Building amenities include a fully equipped fitness centre, stylish lounge and co-working spaces, games and entertainment rooms, a party room and event space, and a secure parcel and mail delivery area. The building also offers 24/7 security and concierge service. Located in a prime Oshawa neighbourhood, this condo is steps from Durham College and Ontario Tech University, as well as transit, shopping, restaurants, and major highways. Whether you are a first-time buyer, investor, or downsizer, this unit offers exceptional value in a sought-after location. Don't miss this opportunity to own a beautiful suite in one of Oshawa's most desirable condominiums. (id:61476)
60 Glen Dhu Drive
Whitby, Ontario
Welcome to 60 Glen Dhu Drive in the highly sought after Rolling Acres community! Nestled on a premium 121 ft deep mature lot, this 4 bedroom family home offers a manicured curb appeal & inviting entry into the traditional main floor plan with formal living room & dining room with elegant french doors. Gorgeous vinyl plank floors through to the updated kitchen with quartz counters, updated cabinetry, stainless steel appliances & spacious breakfast area with bay window. Additional living space in the family room featuring cozy gas fireplace & sliding glass walk-out to the entertainers deck & private backyard oasis with lush gardens, fragrant lilac tree & swing. Convenient main floor laundry room with separate side entry & updated exterior door. Double garage with 2 openers & backyard access. Upstairs offers 4 generous bedrooms including the incredible primary bedroom retreat with renovated 4pc ensuite & walk-in closet. Additional living space can be found in the fully finished basement complete with large rec room, above grade windows, cold cellar, pot lights & ample storage space. This immaculate one owner home is freshly painted in neutral decor & is located steps to parks, schools, transits & shops! Updates include roof 2008, furnace 2019, central air conditioning 2019, updated windows in 2015 & 2020 and more! (id:61476)
11 Thorncroft Crescent
Ajax, Ontario
This Charming Bungalow Is Perfectly Suited For First-Time Buyers, Buyer Looking To Size Down Or For An Income Property. This Bungalow Is A Must See, Featuring A Legal Basement With A Separate Entrance. This Home Offers Versatile Living Options For Growing Families Or Multi-Generational Living. Nestled In A Friendly Neighbourhood With A Beautiful Parkette Behind Your Backyard! You Will Be Minutes From Top-Rated Schools, Shopping, And Only A Short Drive To Lake Ontario's Shoreline, Where The Waterfront Park And Trail Await Your Next Family Outing, Walk, Or Cycling Adventure. With Bungalows in High Demand, This Home Offers incredible Potential. Bring Your Imagination, Add Your Personal Touch, And Make It Truly Yours. (id:61476)
7 Clyde Court W
Scugog, Ontario
Very Rare Opportunity To Build Your Dream Home In An Exclusive Upscale Estate Neighbourhood Located In Port Perry's Established And Prestigious Honey Harbour Heights. Within Walking Distance To The Marina And Close Enough To Shopping, Restaurants And Hwy 407, This Beautiful Southern Exposure Lot Is Situated Amongst Multi-Million Dollar Homes Overlooking Lake Scugog. Enjoy The Autonomy Of Bringing Your Own Builder And Designing Your Luxury Dream Home. This Approximately 1 Acre Building Lot Is Fully Sodded And Already Tastefully Landscaped With Primarily Well Positioned Mature Spruce Trees And Perennial Gardens Lined With Both Armoured Stone And Natural Rock. This Relatively Level Lot Is Well Suited For Building And Is Also Endowed With An Established Drilled Well. When You Realize That This Is Not A Vacant Lot In The Middle Of Nowhere, You Can Truly Appreciate The Value That This Rare Opportunity Affords. Hydro And Gas Located At The Roadway. (id:61476)
1787 Westcreek Drive
Pickering, Ontario
Rarely offered RAVINE LOT & FAMILY-FRIENDLY COURT! This spectacular 4+1 bedroom, 4 bath home with an in-ground pool is the perfect retreat for a growing family. Tucked away in one of Pickerings most desirable neighbourhoods, this home is a true gem. Enjoy access to scenic trails, parks, and schools just steps from your door. With over 4,000 sqf (MPAC) of combined finished living space, this home is designed for both comfortable family living and effortless entertaining. The main level features gleaming hardwood floors, a freshly painted interior, and a modernized staircase with new broadloom, pickets, and posts. The formal living room with 9-ft ceilings and separate dining room create an inviting setting for gatherings and celebrations. The kitchen includes granite countertops, stainless steel appliances, and an oversized peninsula, perfect for casual meals with family and friends. Walk out to a beautifully landscaped backyard oasis with an in ground pool, interlocking patio and serene ravine views. This is the perfect setting for summer enjoyment. The spacious family room is filled with natural light and features a gas fireplace and updated lighting. Upstairs, the generous primary suite includes a walk-in closet 5-piece ensuite with a claw-foot tub, double sink vanity, granite counter and separate shower. Three additional bedrooms, two with walk-in closets, provide ample space for a growing family, while the main bathroom features a triple vanity for added convenience.The finished basement, accessible via a separate side entrance and secondary staircase, offers excellent in-law or multi-generational living potential, includes two large recreation areas, kitchenette, wet bar, 3-piece bath, and a 5th bedroom.With interior garage access, a flexible layout, and an unbeatable location near Pickering amenities, this rare opportunity has it all. From poolside gatherings to quiet moments in your backyard retreat, this home delivers the lifestyle you've been searching for. (id:61476)
85 - 85 Deacon Lane
Ajax, Ontario
Come and see this beautifully stylish and well maintained, all brick townhome, nestled in the heart of a highly sought-after family friendly neighbourhood in South Ajax, Steps from Lake Ontario and The Ajax Waterfront Trail. Set on a spacious and fully fenced lot, this gem features 9ft ceilings, a well designed open concept layout with large picture windows. Spacious eat in kitchen with ample storage cupboards and walk out to large sundeck. Spacious Dining and Living Room with electric fireplace. Upper level features 3 spacious bedrooms, beautifully updated bathroom. Walk in level offers a recreation room and walkout to yard. Enjoy the convenience of being close to all amenities, including: schools, parks, shopping, and restaurants. Commuting is convenient with easy access to public transit and major highways. Dont miss this opportunity to live in a beautiful, established community! (id:61476)
640 Chiron Crescent
Pickering, Ontario
Completely renovated and Upgraded! This home has been meticulously maintained by the original owners. In 2017 the Sellers renovated the main floor: special attention was given to details and the finishes. Stainless Steel Appliances (French door fridge with water and ice maker), Glass cook top Stove, a 12' quartz kitchen island that houses the microwave, pot draws, dishwasher and more, coffee bar with storage and display cabinets, under and in cabinet lighting, a large pantry keeps meals organized. The fireplace was updated with a warm-modern re-face, the main floor powder room has quartz counters, main floor laundry room. Sliding doors - walk out to the yard, sprawling back deck. The Electric System was updated. In 2018 tg he updating continued with The Roof & Front Deck. In 2023 the sellers created a stunning 2nd Flr 3 pc Bathrm w/sliding glass shower doors. In 2024 - The mechanics were updated with A new Furnace & Air Conditioning system & the Driveway was redone. In 2025 a Primary 5 pc Ensuite Bathroom that includes a separate shower, deep soaker tub, electric lit mirrors, quartz counters++ The basement has great potential to be any thing you want! An in-law suite, family room, guest bedrooms +++. The ceilings are high, its dry & there are above grade windows. Come to the open house Saturday 2-4 and you can meet Joanna Ionescu. (id:61476)
72 - 137 Danzatore Path
Oshawa, Ontario
Location, Location, Location, Welcome to this stunning 3-storey townhouse located in the vibrant and growing Windfields community of North Oshawa. Boasting 4 spacious bedrooms and 3 modern bathrooms, this home offers an ideal layout for families, professionals, and investors alike. Perfectly situated in one of Oshawas most desirable neighborhoods, this property is just steps away from major amenities including the brand-new Costco, a large retail plaza, dining options, A brand unnamed school currently being constructed, and public transit. A brand-new primary school is being built just around the corner and is set to open next yearmaking this a perfect choice for families with young children. Commuters will appreciate the easy access to Highways 407 and 401, connecting you seamlessly to the rest of the GTA.This thoughtfully upgraded home is move-in ready and offers exceptional value. Enjoy the warmth and elegance of brand-new hardwood flooring throughout the main level, a beautifully updated kitchen featuring a sleek new backsplash, and stylish new light fixtures that add a modern touch throughout the home. The open-concept main floor provides a bright and welcoming space for entertaining, while the upper levels offer privacy and comfort with generously sized bedrooms, including a primary suite with an ensuite and huge closet. This property also includes convenient garage parking and upper-level laundry.Whether you're a first-time buyer, an investor looking for a high-demand rental location, or someone ready to move up from a condo, this budget-friendly townhouse offers a rare blend of comfort, space, and location in a safe and family-friendly neighborhood. Dont miss out! (id:61476)
15d Gross Street
Brighton, Ontario
Ideal for retirees, first-time buyers, or those looking to downsize! This charming freehold townhome is just a short walk to all amenities in downtown Brighton. Featuring a finished interior both upstairs and down this home offers 3 full baths, an attached garage, and easy-maintenance living with no condo fees. Enjoy quick access to Hwy 401 and embrace a carefree lifestyle in a convenient, walkable location. (id:61476)
1249 Leacock Court
Oshawa, Ontario
Welcome to this stunning 4-bedroom, 4-bathroom home with a double car garage, located on a quiet cul-de-sac in the highly sought-after Taunton neighbourhood of Oshawa. Set on a deep, premium lot, this property truly stands out with an above-ground pool, hot tub, a large tiered deck, and a spacious patio with an awning perfect for entertaining or relaxing with family.Inside, the home has been beautifully renovated from top to bottom. Enjoy 9-foot smooth ceilings, elegant crown moulding, and open riser staircases with sleek glass railings that give the space a modern and open feel. The kitchen is a showstopper, featuring quartz countertops, a matching backsplash, and plenty of space for cooking and gathering.Hardwood floors run throughout the main and upper levels, adding warmth and style. Downstairs, the finished basement includes vinyl flooring laid over a Dricore subfloor membrane, offering both comfort and durability. You'll also find a spacious recreation room, a custom-built pub-style wet bar, and a dedicated exercise room ideal for entertaining or staying active at home. New Garage doors and Front entrance doors.This home is tucked into a friendly, family-oriented community close to top-rated schools, parks, shopping, restaurants, and major highways, not to mention that there's no sidewalk to shovel the snow. From the beautifully finished interior to the thoughtfully landscaped backyard, every detail has been considered. Don't miss your chance to own this incredible home in one of Oshawa's most desirable neighbourhoods. (id:61476)
3a Lookout Drive
Clarington, Ontario
Discover contemporary comfort in this beautifully designed 1-bedroom, 1-bath home, just steps from the scenic waterfront trails of Bowmanville. With an open concept layout, the Living and Dining areas are also combined with the Kitchen featuring Stainless Steel Appliances. This unit features modern finishes and expansive windows that let in an abundance of natural light in, combining style and functionality. Take in breathtaking lake views and enjoy direct access to picturesque walking paths ideal for nature lovers and outdoor enthusiasts. Nestled in a quiet, family-friendly community, you'll be minutes from local parks, downtown Bowmanville, and major highways, including the 401, 412, 418, and 407 ETR. This home also includes one parking spot, and ensuite laundry offering added convenience. A perfect opportunity for first-time buyers looking for a stylish, convenient, and nature-connected lifestyle. (id:61476)
28 - 155 Glovers Road
Oshawa, Ontario
*PROPERTY IS BEING SOLD IN AS WHERE IS CONDITION* Nestled In The Heart Of The Mature Samac Community In North Oshawa, This Charming 3-Bedroom, 2.5-Bathroom Condo Townhouse Offers The Perfect Blend Of Convenience And Comfort. Ideal For First-Time Homeowners, This Residence Provides Ample Space For Growth And Personal Customization. The Home Boasts A Thoughtful Layout With Spacious Bedrooms, A Cozy Living Area, And A Well-Appointed Kitchen. Its Prime Location Places You Within Walking Distance Of All Major Amenities, As Well As Durham College And Ontario Tech University, Making It An Excellent Choice For Students And Professionals Alike. Nature Enthusiasts Will Appreciate The Nearby Picturesque Walking Trails, While Commuters Will Benefit From Easy Access To Highway 407. With Its Inviting Ambiance And Endless Potential, This Townhouse Is Not Just A Place To Live, But A Place To Thrive (id:61476)
1819 Grandview Street N
Oshawa, Ontario
This beautiful 4-bedroom bungaloft is nestled in a family-friendly neighborhood, just moments from major highways, offering the perfect combination of convenience and serenity! This property is ideal for buyers seeking comfort, functionality, and modern design. The main floor features two spacious bedrooms, including a master bedroom with an ensuite bathroom complete with a deep soaker tub and separate glass shower, as well as a second bedroom with its own ensuite bathroom perfect for aging buyers or multi-generational living. The heart of the home is the gourmet, open-concept kitchen, equipped with granite countertops and stainless-steel appliances, seamlessly flowing into the bright and airy great room with cathedral ceilings and a cozy gas fireplace. Beautiful hardwood floors and pot lights add to the elegant ambiance throughout the space. You'll love the main floor laundry with convenient garage access, as well as the two-piece powder room for guests. The double car garage offers a mezzanine for additional storage. Upstairs, you'll find two generously sized bedrooms that share a four-piece bathroom, offering privacy and comfort for family members or guests. The fully finished basement is a true bonus, providing ample space for entertainment or expansion, with room to create two additional rooms. Outside, all landscaping was completed in 2022, offering beautifully manicured outdoor spaces that blend seamlessly with the natural surroundings. Enjoy relaxing on your large backyard patio , ideal for entertaining or unwinding in the fresh air. With central air, stainless steel appliances, and ample parking (including a private 2-car driveway and built-in double-car garage), this home is move-in ready. Located near top-rated schools, natural areas, and beautiful streetscapes, this home offers a rare blend of comfort, convenience, and modern living. (id:61476)
1174 Trillium Court
Oshawa, Ontario
This updated family home offers luxury, comfort, and modern elegance while located on a mature tree-lined court in one of Oshawa's finest neighbourhoods. The main floor features multiple entertaining spaces, with large windows throughout, and access to the spacious back deck and yard. The open concept kitchen overlooks a formal sitting room with a cozy wood-burning fireplace and a second walkout to the back deck. Hardwood and slate flooring flow throughout, while inside garage access and a convenient 2-piece bath complete the main floor. Upstairs are the homes spacious bedrooms, with the primary enjoying a luxury 3-piece ensuite bath. The two additional bedrooms boast hardwood floors and large south facing windows, along with a 4-piece bathroom that completes the 2nd level. The downstairs of the home has a newly finished rec room that is perfect for additional entertaining and family activities, as well as a large laundry and storage room. An elegant family home with access to all amenities, set at the end of a beautiful and mature cul-de-sac. (id:61476)
868 Antonio Street
Pickering, Ontario
*OPEN HOUSE SATURDAY MAY 31 FROM 2-4PM. ALL WELCOME* This Charming Bungalow Is Located In The Tranquil Bay Ridges Community, Nestled Near Lake Ontario And Frenchman's Bay. Surrounded By Lush Floral And Greenery, Offering Abundant Natural Beauty Filled With Sunlight In Each Room, This Home Is An Entertainers Dream With A Combined Dining Room & Kitchen, Updated With Granite Counter Top & Beautiful Back Splash. With 3+1 Bedrooms And A Bathroom On Each Level, There Is Potential For An In-Law Suite Or Additional Income With A Finished Basement And Side Entrance. The Backyard Is A Gardener's Paradise, Complete With A Spacious Garden Shed. Conveniently Located Near Highway 401, Walking Trails, Amenities, Shopping, And Within Walking Distance To The Go Train Station, This Lovely Bungalow Presents A Perfect Opportunity In The Highly Desirable Pickering Neighborhood! (id:61476)
24 Pearl Drive
Scugog, Ontario
This spacious, 6-bedroom, all-brick, Royal-built raised bungalow in wonderful Greenbank has the perfect layout to accommodate a large or extended family, with ideal potential for two separate units. Both levels feature a large primary bedroom with an ensuite and two more bedrooms, some currently used as office spaces which provides for great flexibility in lifestyle options. Two generously sized living rooms with gas fireplaces create a warm and inviting atmosphere throughout. All above-grade windows fill the lower level with light, and two separate lower-level walkouts provide accessibility potential, convenience, and opportunity. Step out from the kitchen sliding door (new 2024) to the large deck for morning coffee and enjoy the exceptional peace and privacy, and the ravine backdrop. Or out to the lower patio for fun in the huge, lush backyard. A large portion of the backyard is fully fenced and is a perfect play area for small children or pets. Enjoy the outdoor room with new windows and screens in (2024) which is ideal for summer evenings. A large shed with hydro is perfect for a workshop and outdoor storage. Roof shingles (2020), heat pump, baseboard heaters ( never used, very rarely needed), water softener, water heater all (new 2024). New laundry sink (2025). All of this in a friendly neighbourhood known for it's sense of community and its highly rated little country school house where the littles stay young a bit longer. This is the place where families grow roots. Centrally located for a super-easy and quick commute to major city centres! (id:61476)
460 Palmtree Crescent
Oshawa, Ontario
Offers Welcome Anytime! Offered For The First Time By The Original Owners, This Lovingly Cared For And Thoughtfully Updated 4-Bedroom, 4-Bathroom Home Sits On A Premium Ravine Lot On A Quiet, Family-Friendly Street In Highly Sought After Eastdale Neighbourhood of Oshawa. Backing Onto Green Space With Gated Access To Scenic Trails, This Home Offers The Rare Combination Of Privacy, Nature, And Convenience - All Within Minutes Of Schools, Parks, Transit, And Amenities. The Main Floor Welcomes You With A Bright And Spacious Layout Featuring Oak Hardwood Flooring Throughout. Enjoy The Elegance Of Formal Living And Dining Rooms, A Dedicated Office For Working From Home, And A Cozy Family Room With A Gas Fireplace And Picture Window Overlooking Your Peaceful Backyard. The Large Kitchen And Breakfast Area Are Perfect For Family Gatherings, With Upgraded Cabinetry, Ample Counter Space, And A Walkout To The Composite Deck - Ideal For Entertaining Or Enjoying Morning Coffee Surrounded By Nature. Easily Convert Mud Room Back to Main Floor Laundry. Upstairs, The Oak Staircase Leads To A Spacious Primary Suite With A Walk-In Closet And 4-Piece Ensuite. Three Additional And Generously Sized Bedrooms Offer Space For The Whole Family or Guests. The Second Floor Bonus Room Is Perfect For A Fifth Bedroom Or Second Home Office. The Finished Basement Extends The Living Space With Luxury Vinyl Flooring, A Built-In Speaker System, A Workshop, And A Large Storage Room - Perfect For Hobbies Or Organization. Outside, Your Private Backyard Oasis Features A 15x30 Heated Above-Ground Pool, Multi-Level Composite Deck, And Mature Trees Backing Onto The Ravine. This Is More Than A Home - It's A Lifestyle. Don't Miss The Opportunity To Make It Yours. (id:61476)
769 Kootenay Path
Oshawa, Ontario
This ALMOST NEW nearly 1900 Sq foot 4 bed, 4 bath unique layout town in quite neighbourhood is a MUST SEE. The main flr offers a spacious bed w/3 pce ensuite and walk in closet as well as bonus walk out to the back yard and the convenience of laundry. The 1st floor offers a spacious open concept Liv Rm, Din Rm and Kitch perfect for entertaining and with a walkout to a small deck. The Kitchen is modern an beautifully done, it will bring out the chef in you with S/S appliances, beautifully done backsplash, large island w/seating and neutral quartz counters. This floor is complete with a 2 pce powder rm. Upstairs offers 3 spacious beds one w/ensuite and another 4 pce bath. This home offers plenty of space for the growing family who want to enjoy live and not yard work. The basement is unfinished an awaits your vision or perfect for storage. Looking for a home that checks all the boxes minutes to the highway and all the amenities look no further than this beauty. (id:61476)
37 Wellington Avenue E
Oshawa, Ontario
Solid & well-maintained legal duplex in desirable Farewell district. Excellent as an investment house, or move in with rental income from the totally separate accessory suite. Very functional layout: common front entry door to the foyer, then a few steps up or down to the unit doors. Laundry in the common area on the lower level, with coin-operated washing machine. Each apartment has 2 bedrooms, 4-pc bath and kitchen. Main floor kitchen includes premium appliances, built-in dishwasher and direct access to a sun deck. Good quality laminate in the principal rooms, bedrooms and hallways; ceramic tile floors in the kitchens and bathrooms. Huge rear yard, irregular shape but 243' deep on the east side with a large garden shed at the rear. Parking for 2 cars in front. Upper unit tenant is leaving; lower unit tenant is month-to month. (id:61476)
12 Halstead Road
Clarington, Ontario
MOTIVATED SELLERS - This stunning 4-bedroom, 4-bathroom home offers over 2300 sq ft of bright, spacious living space and has been thoughtfully updated to meet modern tastes. The newly renovated open-concept kitchen is a standout feature, perfect for family gatherings and entertaining. The main level boasts brand-new flooring in the foyer and kitchen, creating a seamless flow throughout the space. Large windows allow natural light to pour in, making the entire home feel warm and inviting. Outside, the double garage provides plenty of parking and storage, while the driveway accommodates up to four vehicles ideal for large families or guests. Located in a desirable neighborhood, this home offers the perfect balance of style, functionality, and comfort. Dont miss out on this rare opportunity to make 12 Halstead Rd your forever home! OFFERS ANYTIME! (id:61476)
185 Cedar Grove Drive
Scugog, Ontario
This All Year Round Cottage Is Waiting For You, And It's Only 1 Hour From Toronto On Beautiful Lake Scugog. This Is A 4 Bedroom Cottage That Sits On A 100' Waterfront Lot With A Massive Family Room That Takes In The Beautiful Lake Views. Enjoy Skidoos Or Ice Fishing In The Winter Or Fishing Off Your Dock And Many Water Activities In The Summer. In The Winter You Can Cozy Up To The Floor To Ceiling Wood Burning Stone Fireplace As You Enjoy The Beautiful Lake Views, Or In The Summer Sit Out On Your Dock And Enjoy The Spectacular Sunsets. Don't Feel Like Using The Wood Burning Fireplace, Not A Problem, There's Also A Gas Fireplace In The Family Room For Your Convenience, And Yes, There Are 10' Ceilings In The Family Room, Dining Room And Kitchen. Included On This Property Are 2 Storage Sheds/Workshops. Some Recent Updates: Furnace (Approximately 2 Years Old), Windows, Sliding Doors And Roof Are Approximately 6 Years Old. Don't Miss Out On This Opportunity, You Won't Be Disappointed! (id:61476)
46 Meredith Crescent
Cobourg, Ontario
Excellent Brick Bungalow on large private lot. Like New! Just Professionally Renovated ! Sparkling fresh 3+1BR 2Bath All-Brick Bungalow on a larger 58ft x 170ft Lot with no neighbours behind. All-Brick Bungalow now has an open-concept floor plan with sliding glass doors out to side deck that wraps around to a large private deck in the backyard, surrounded by trees. All-new Luxury Vinyl Laminate flooring just installed on both finished living levels, as well as new Cabinets, Counters, Tile Backsplash, Sink in Kitchen. Updated Baths on both levels: vanities, toilets bath fixtures w/ glass door in tiled shower upstairs. Newly installed interior doors, trims, pot lights, front step. Vacant, newly-painted & just polished by pro cleaners for a truly move-in ready home! Parking for several cars. Carport to keep snow off in winter or provide a shaded hang out area with windows in 3 seasons. Tucked away on a pretty crescent in an established & desired neighbourhood of maturely-landscaped lots & renovated homes, conveniently close to all amenities. A close walk to schools or less than 2 km walk to downtown, the beach, marina, yacht club, parks. Handy convenience stores a hop, skip & a jump away & the 401 or VIA Station a short drive for commuters. This home is suitable for growing families, retirees or professionals alike, and anyone who appreciates having a larger lot with a little elbow room from neighbours with lots of privacy in the backyard. Side door entrance to the just-finished Lower Level provides options to use for guests or as an In-law unit, with a large rec room, den, bedroom, 3pce bath & laundry. R2 Zoning. Central A/C. Nicely landscaped. Quiet crescent and pleasant surroundings for walking to it all. A newly refinished home interior can be yours at this amazing price point! Nothing to do but move in and enjoy the modern decor and the soft summer breezes walking out to your deck. Must view! *** 6 PHOTOS are VIRTUALLY STAGED*** (id:61476)


