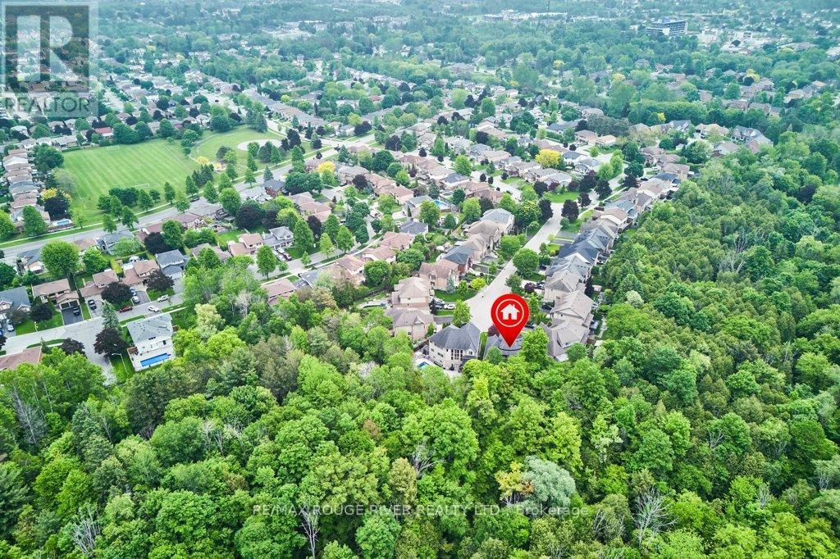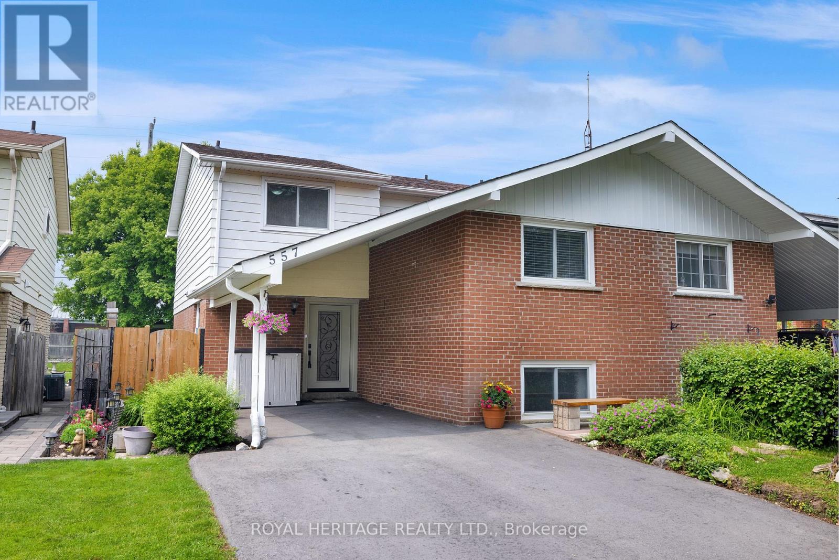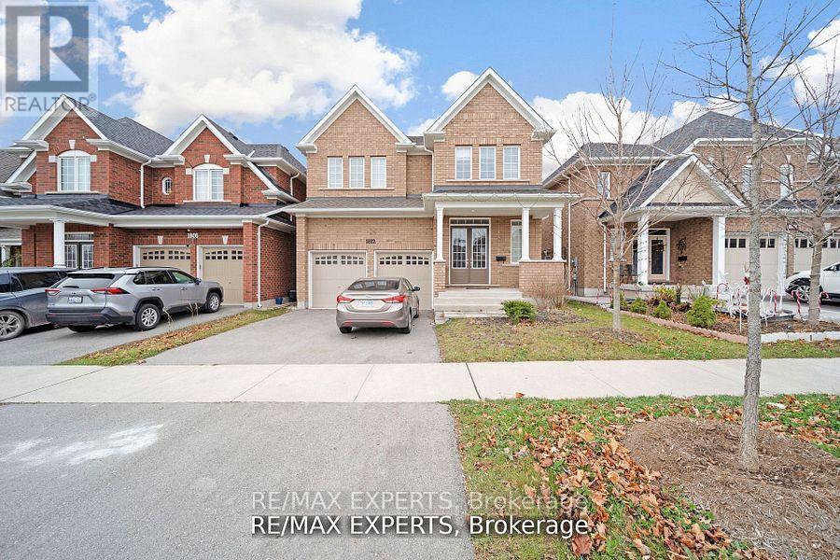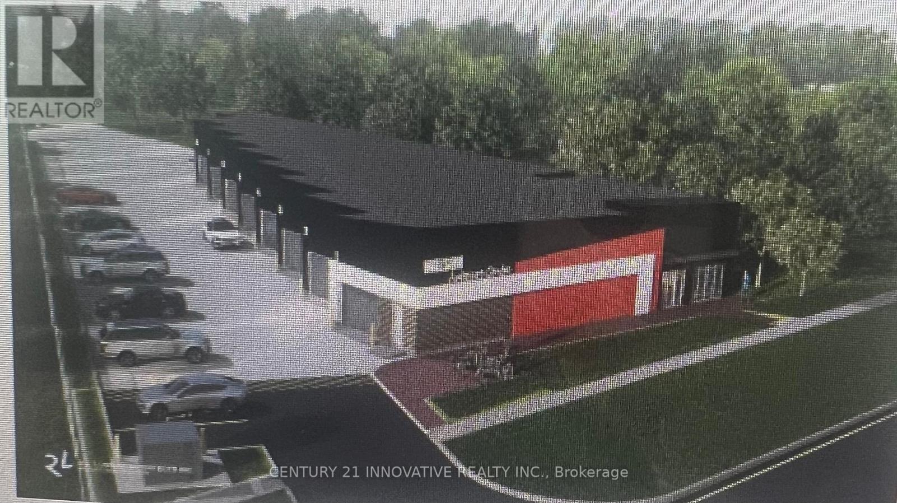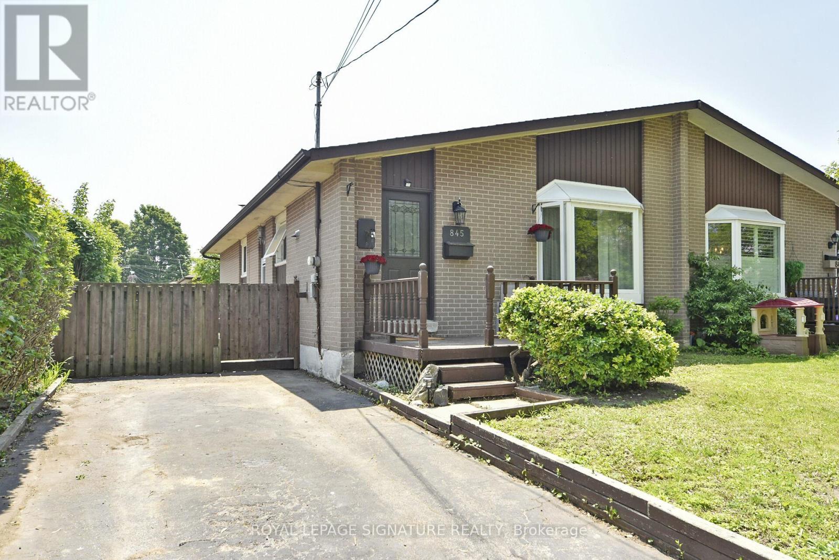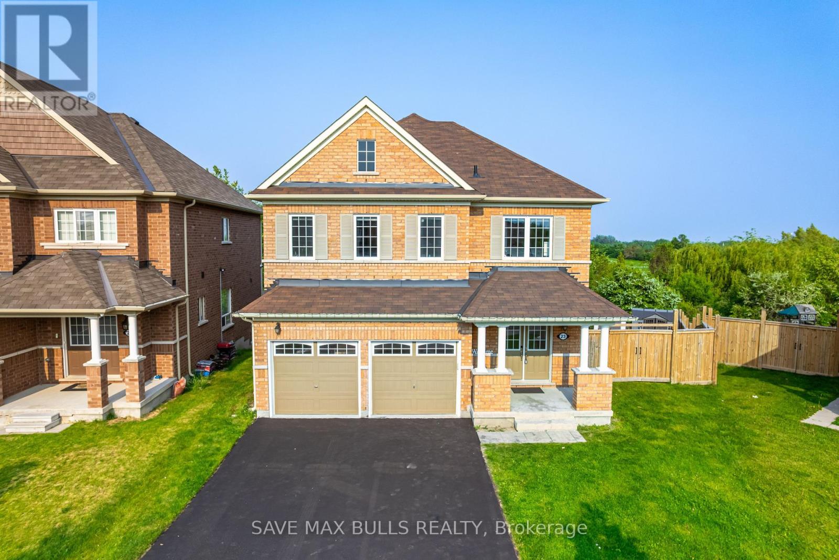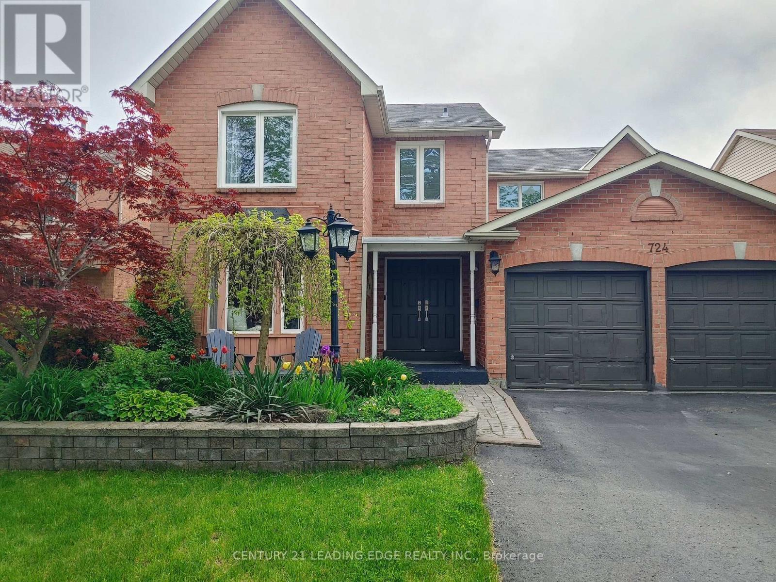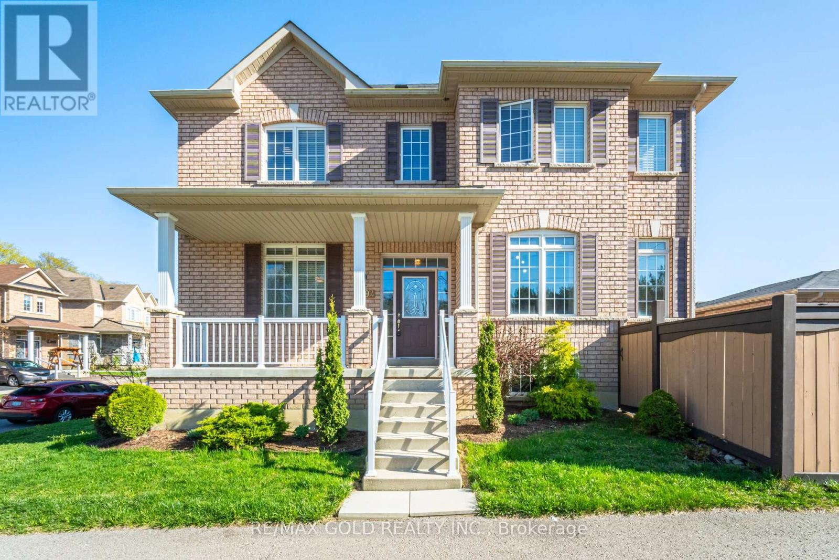56 Georgina Drive
Ajax, Ontario
Elegant, Custom-Built Bungalow in Prime Location Ideal for Those Transitioning to Single-Level Living. Welcome to this meticulously crafted bungalow, nestled in one of the area's most desirable and well-connected neighborhoods. Just a short walk to the GO Train, minutes from Hwy 401, and close to schools, shops, and daily conveniences, this home offers an exceptional blend of comfort, quality, and convenience. Thoughtfully designed for those looking to transition from a two-storey home to a more manageable, upscale lifestyle, this residence provides spacious, one-level living without compromising on elegance or function. Property Highlights: 3 bedrooms + office/den (easily convertible to a 4th bedroom)Gourmet kitchen with high-end finishes, open to living and dining areas. Primary suite features a spa-like ensuite, double closet, and large walk-in closet. Main-floor laundry and double car garage for added ease. Professionally landscaped backyard with hot tub, covered veranda, and blooming perennials. Built with premium materials and a layout tailored for comfortable, long-term living. Impeccably maintained true pride of ownership; Whether you're a mature buyer looking to simplify, or someone seeking a high-quality bungalow in a top-tier location, this home is a rare find. (id:61476)
85 Mclellan Court
Clarington, Ontario
You Deserve It ! You will Agree from the Moment you step into the Soaring Foyer Hall with Custom Stairs and Wrought Railings. You are in a Custom Built Bungaloft by "Storybook" Homes. This All Brick Home is Nestled on one of Courtices most sought after Cul-de-sacs. The Unique design offers Multi Generational options and Takes advantage of the Beautiful and Private Ravine, Views from Every Window. The Fully Walk-out Lower Level Features 2 Walk-outs, one to the Deck PLUS a Separate Side Entrance Allowing for Privacy in the Lower Suite. The Home features 9 Ft Coffered Ceilings with Led Accent Lighting, Formal Dining Room, Transom Doorways,Hardwood Floors,2 Gas Fireplaces, Huge Windows in every room, Heated Garage and Lower Level Floors,. The Kitchen will be sure to Please.Enormous Butlers Pantry and Quartz and Granite Surface,Wolf Gas Range and a Breakfast Area with walk-out to a Coffee/Cocktail/Bbq Deck amongst the Trees. The Primary Bedroom Wing is like a Hotel Suite ... Really. A Spacious and Efficient Main Floor Laundry/Mudroom with Direct Garage access and Built-in Cabinets, and Stainless Sink make the Task Pleasant. The Upper Level Hosts 2 Bedrooms with Walkin Closets and Hardwood Floors and a Shared Bathroom with Double Vanity. The Lower Level offers Recreation and Games rooms with a Gas Fireplace with Stone Hearth and a Walk out to Deck.The Built in Bookshelves and Pot Lights Make this a Warm Space ... Not Like a Basement. Another 3pce Bathroom and a 4th Bedroom with walk-in closet Plus a 2nd Kitchen with Built-in Appliances and another walk-out the Yard A Privacy Door and Separate Side Entrance allow for Quiet comings and goings. Don't Miss the Back Gate taking you to trails and the Creek below ... Kid Heaven ! Pictures really don't do it justice,This Home will not Disappoint ... And You Have Earned this Lifestyle. (id:61476)
557 Berwick Crescent
Oshawa, Ontario
Beautifully Updated 4+1 Bedroom Semi-Detached Backsplit in Family-Friendly Oshawa! This spacious 5-level backsplit features a stunning open-concept kitchen (2024) with quartz countertops, perfect for cooking and entertaining. The main floor offers a bright eat-in kitchen, combined living and dining area, and a walk-out to a private deck and fully fenced yard ideal for relaxing or hosting guests. The second level includes a bedroom with brand-new flooring (2025) and a convenient powder room. The upper level features the primary bedroom, two additional bedrooms all with new flooring (2025) and a modern 4-piece bathroom, providing space and comfort for the whole family. The lower level includes the fifth bedroom and a 3-piece bathroom, offering privacy and flexibility for guests, in-laws, or a home office. The basement level offers a spacious rec room and plenty of storage ideal for extra living space, kids play area, or a home gym. Located in a sought-after, family-friendly neighbourhood close to schools, parks, and amenities this move-in-ready home has it all! (id:61476)
1031 Eagle Ridge Drive
Oshawa, Ontario
Welcome to this meticulously well kept 3 + 1 Bedroom, 3 Bathroom Raised Bungalow. This home features main floor living with lovely hardwood flooring in the living, dining and bedroom areas. The Kitchen has ceramic floor tiles and matching ceramic backsplash plus stainless steel appliances. The primary bedroom features a spacious ensuite and double entry doors. The 2nd bedroom features a semi-ensuite bathroom. You'll enjoy the main level laundry area with extra storage cabinets. The basement offers very large rec. room, full bathroom and large bedroom with walk-in closet. The finished basement is great for extended family or in-law suite, plus has a huge unfinished area for future added living space. The fully fenced backyard has ample entertainment space to enjoy. This home is in a family friendly neighbourhood, close to all amenities. (id:61476)
25 Mcivor Street
Whitby, Ontario
Step into your private oasis, where every day feels like a retreat. Whether you're lounging poolside, soaking in the hot tub, or entertaining guests on the expansive interlock patio, this home offers the perfect blend of relaxation and sophistication. The open-concept main floor is designed for seamless entertaining, with a spacious layout that flows from the cozy gas fireplace-lit family room to the heart of the home, your updated kitchen, all overlooking your backyard paradise. A formal living room or dedicated home office provides the ideal space for work or quiet moments. Outside, the backyard was fully transformed in 2023/2024 into a resort-style escape, featuring a heated fiberglass saltwater pool, a pergola-covered hot tub for year-round enjoyment, and two powered sheds for storage and convenience. Upstairs, the spiral oak staircase leads to four spacious bedrooms, including a luxurious primary suite with a newly renovated 5-piece ensuite featuring a freestanding soaker tub, a glass-enclosed shower, and a double vanity. The custom walk-in closet ensures effortless organization. Modern updates throughout include phantom blinds for privacy and brightness, fogged-glass interior doors, and new windows (2018). The finished basement completes the home with a wet bar, entertainment space, an additional bedroom, and a full bathroom. Come experience the perfect blend of comfort, elegance, and convenience. The family home you've been waiting for is finally here! (id:61476)
180 Northdale Avenue
Oshawa, Ontario
**OPEN HOUSE THIS SUNDAY June 8/25 @ 2:00 to 4:00 PM** Spacious home with quality finishes in a family friendly sought after area of North Oshawa. This home boasts stainless steel appliances and granite countertops. A large kitchen window overlooks the rear yard. The living room and dining area benefit from an oversized patio door leading to an expansive deck with custom glass and maintenance free vinyl railing and stanchions. The master bedroom has a walk in closet with custom organizers and a 3-piece ensuite. The remaining 2 bedrooms on the main level are spacious and bright. Lower level features living room combined with 2nd kitchen, 3pc bathroom and 1 bedroom with built in closet. Both levels have their own washer and dryer.This lovely home is located within walking distance to schools, public transit and many other amenities. (id:61476)
1812 Grandview Street N
Oshawa, Ontario
Wow -Location-Location-Location!!!! Absolute Amazing Detached House In A Family Friendly Neighborhood And Very Close To All Major Highways. Your Search Is Over! Perfect Home For FIRST TIME HOME BUYER & INVESTORS-This 2-Storey All-Brick 4-Bed Tribute Communities Home Offers Unparalleled Comfort And Elegance, With Over $100,000 Spent On Recent 2024 Renovations! Revel In Updated Hardwood Floors, Iron Pickets, Quartz Countertops, Updated Bathrooms, New Light Fixtures, And More. Enjoy Soaring 10ft Ceilings On The Main Level, And 9ft Ceilings On The Upper Level With A Stunning Primary Bedroom Retreat, A Walk-In Closet And An Updated 5pc Ensuite. Central Air, Stainless Steel Appliances, And A Cozy Gas Fireplace To Enjoy. The Built-In Double-Car Garage And Private 4-Car Driveway Provide Ample Parking. The Full Unfinished Basement Offers Endless Possibilities. Surrounded By Outdoor Spaces, Natural Areas, Top-Rated Schools, And Beautiful Streetscapes Overall, 1812 Grandview St N Is A Perfect Blend Of Comfort, Convenience, And Modern Living, Making It An Excellent Choice For Anyone Looking To Settle In The Oshawa Area (id:61476)
1230 Wilson Road N
Oshawa, Ontario
Attention Builders, End Users, Investors! 8000 sq ft Site Plan Approved Auto Plaza with Architectural Drawings Included by Seller! Ready to Sign Agreement SITE PLAN APPROVAL AND PAY RELATED FEE TO THE City of Oshawa and Submit Building Permit. Buyer to Do Own Due Diligence. Buyer Must Pay ANY RELATED Fees Pertaining to the Construction Phase. Please See Attached Information Package. Please Do Not Walk on Property Without Appointment. Land ready to build a plaza (id:61476)
845 Breda Avenue
Pickering, Ontario
Charming Semi-Detached Bungalow with Separate Entrance to Finished Basement in Demand West Shore Location! Ideal for First-Time Buyers, Investors & Renovators! This solid 3-Bedroom semi-detached home in the highly sought-after West Shore neighbourhood of Pickering offers incredible potential for the right buyer! With a bit of elbow grease, you can transform this property into your dream home or a profitable investment. Featuring a finished basement with a separate entrance and a spacious backyard with a handy shed, there's plenty of room to grow. Conveniently located close to schools, parks, shopping, GO transit, Highway 401, and the waterfront, this home combines value, space, and opportunity. Whether you are a first-time buyer, investor, or renovator, this is a must-see! (id:61476)
23 Kilpatrick Court
Clarington, Ontario
A Rare Opportunity for Multigenerational Living! Discover this beautifully upgraded 2-family home offering over 3,953 sq. ft. of finished living space on a serene pie-shaped lot backing onto protected conservation. Bright and spacious throughout, this home features 4+2 bedrooms, 4.5 bathrooms, and two full kitchens having legal finished basement with separate entrance. The main floor boasts an open-concept layout with stunning ravine views, while the upper level includes a conveniently located laundry room. Located on a quiet court, this professionally landscaped property is just minutes from major highways, top-rated schools, upcoming GO Station, Walmart , Home Depot and Canadian Tire and only under an hour from downtown Toronto (id:61476)
724 Barnes Crescent
Oshawa, Ontario
**Bring the In-Laws** Welcome to this beautifully 4-bedroom, 4-bathroom home that combines comfort, luxury, and modern living. Located in a desirable Northglen neighborhood, this home offers ample space and impressive features designed for both relaxation and entertaining. As you enter the double front door, you'll immediately appreciate the open-concept floor plan, flooded with natural light from large windows. The spacious living room boasts high ceilings, creating an airy, welcoming atmosphere. The adjacent dining area provides the perfect setting for family meals or dinner parties. The renovated kitchen featuring newer stainless steel appliances, a large 11 ft 6" island, quarts countertops and a walkout to a 40 ft by 12 ft deck. The adjacent family room with cozy wood burning fireplace provides the perfect setting for family movies. The UPPER floor includes a generous primary suite, complete with 2 closets, a walk-in closet plus a 6 ft double rack full height and a renovated spa-like en-suite. Three additional bedrooms and another bathroom with a walk-in shower offering plenty of space and privacy for family members or guests. The LOWER level is partially finished with a walkout in-law one bedroom suite. The new Rose Valley Park is just blocks from this home featuring 4 pickleball courts, multiple play structures, BMX park, garden walk and pathways. PLUS new recreation centre set to open in 2026 NE of Thornton and Conlin Rd will have library, pool, triple gym, indoor field, fitness centre and seniors centre. This exceptional home offers everything you need and more luxury, space, location and convenience. Don't miss the opportunity to make it yours! (id:61476)
2494 Earl Grey Avenue
Pickering, Ontario
Stunning End-Unit Freehold Townhouse On A Premium Corner Lot In Desirable Duffin Heights! Welcome To This Beautifully Maintained Home, Proudly Cared For By Its Original Owners. Nestled On An Oversized Premium Corner Lot, This Home Offers Exceptional Space And A Thoughtfully Designed Layout. Step Inside To A Bright And Airy Main Floor Featuring 9-Foot Ceilings Adorned With Elegant Crown Mouldings. The Open-Concept Design Is Enhanced By Scraped Solid Oak Hardwood Floors, Creating A Warm And Inviting Atmosphere. A Recently Painted, Sun-Filled Living Room Leads Seamlessly To A Formal Dining Area, Perfect For Hosting Gatherings. The Eat-In Kitchen Showcases Stainless Steel Appliances, Quartz Countertops, A Stylish Backsplash, Extended Cabinetry, A Double Sink With A Modern Faucet, And A Walk-Out To A Large Deck Ideal For Relaxation And Entertaining. Upstairs, The Spacious Primary Suite Boasts A Walk-In Closet And A Luxurious 4-Piece Ensuite. The Separate Garage Provides Added Convenience, While The Unfinished Basement Is A Blank Canvas Awaiting Your Personal Touch - Complete With A 3-Piece Rough-In Bath And Large Egress-Style Windows, Offering Endless Possibilities. Unique Feature for Townhouse Having 3 (Three) And Up to 4 (Four) to 5 (Five) Car Parkings - 3 Vertical & 1-2 Horizontal! Located In A Quiet, Family-Friendly Neighbourhood, This Home Is Just Minutes From Major Highways (401 & 407), Shopping Centers, Pickering Golf Club, Greenwood Conservation Area, And The Scenic Duffin Heights Forest & River Trail. Don't Miss This Incredible Opportunity To Own A Home In One Of Pickering's Most Sought-After Communities! Whether you're a growing family, a professional couple, or a savvy investor, this home offers the perfect blend of comfort, space, and future potential. Enjoy peaceful morning walks through nearby nature trails or host unforgettable gatherings on your private deck. With top-tier amenities, transit schools! Rare Home in natural setting with up to 4-5 parkings!! (id:61476)



