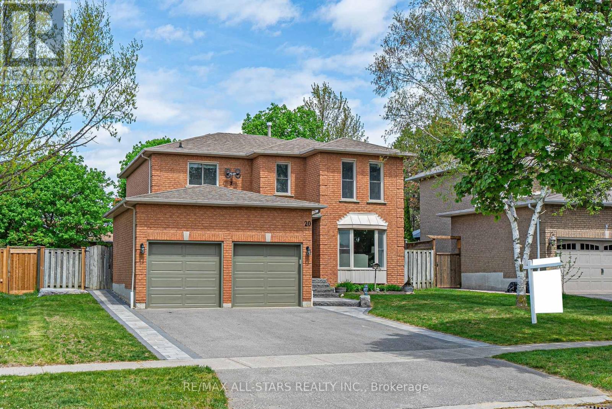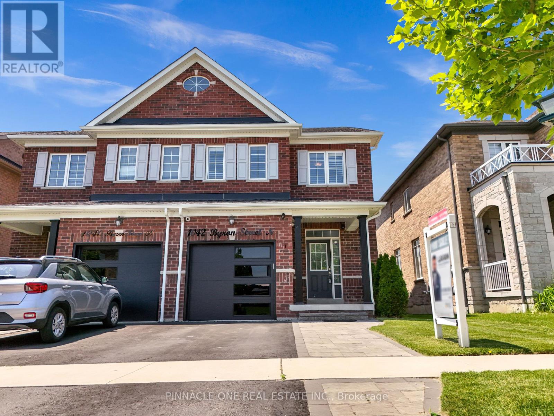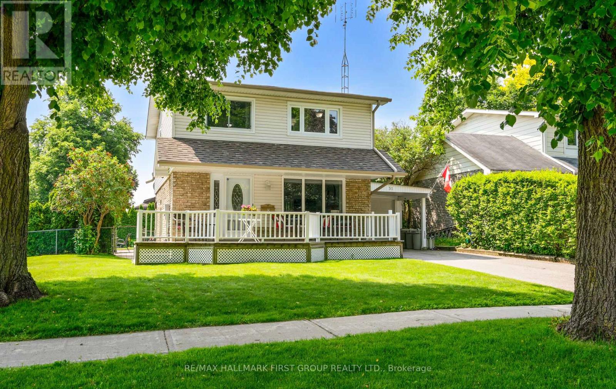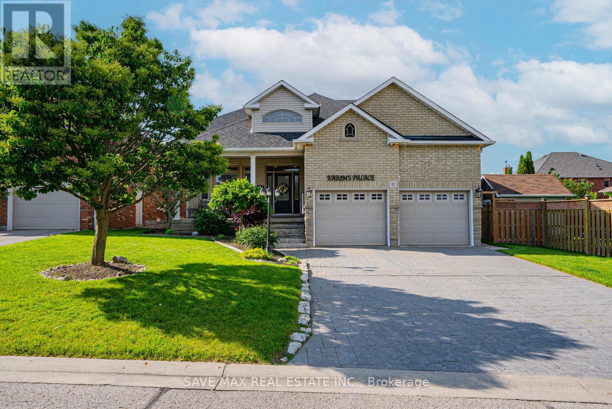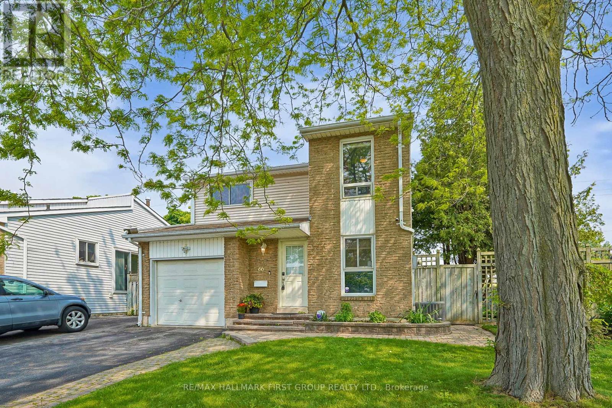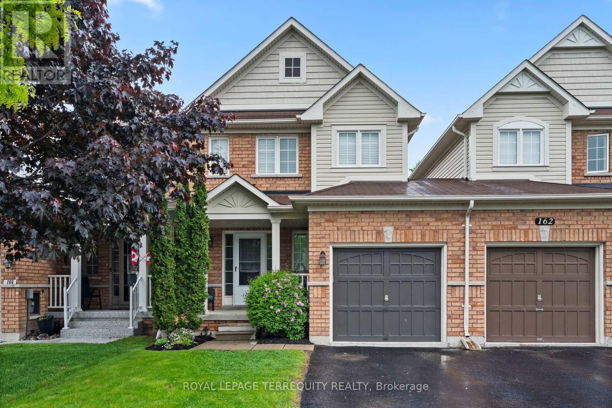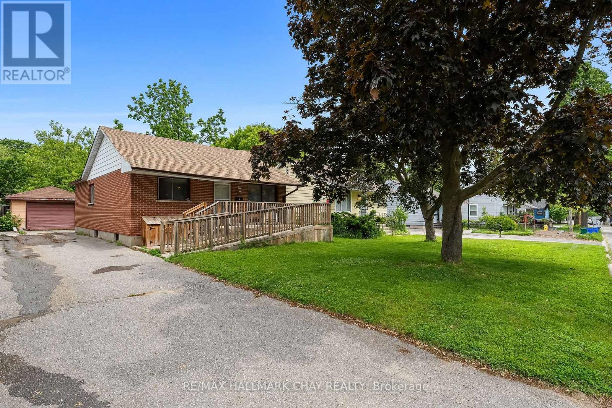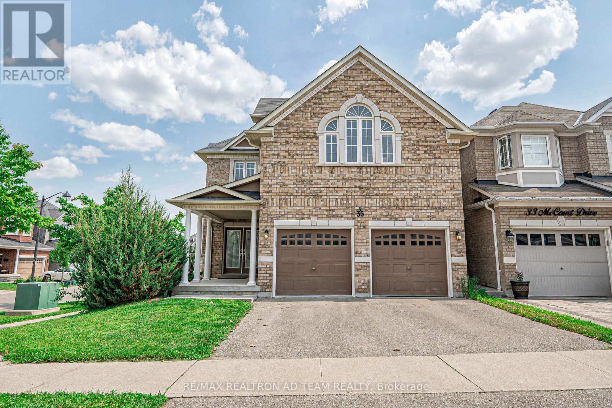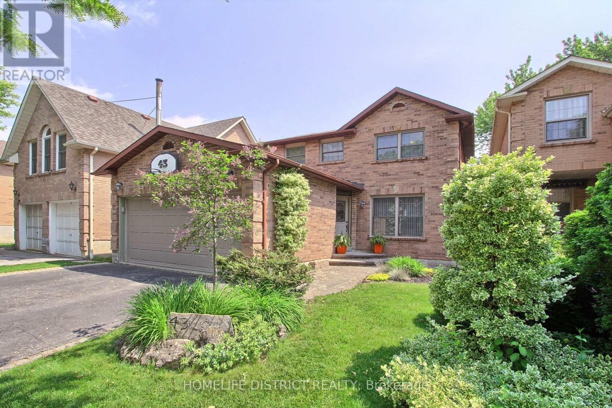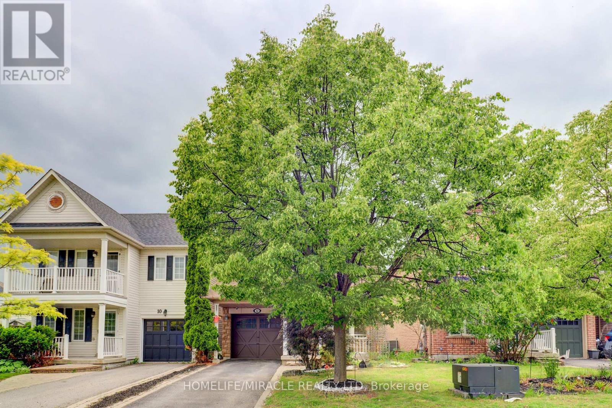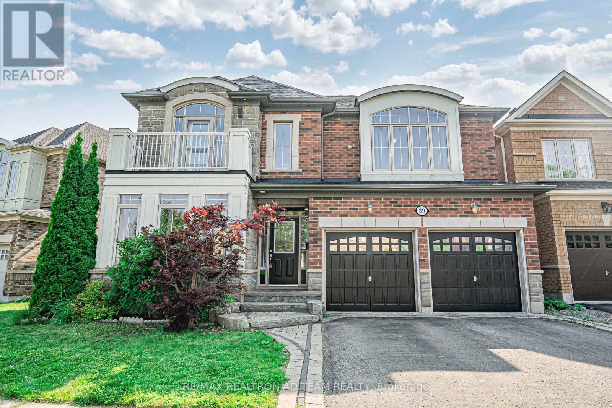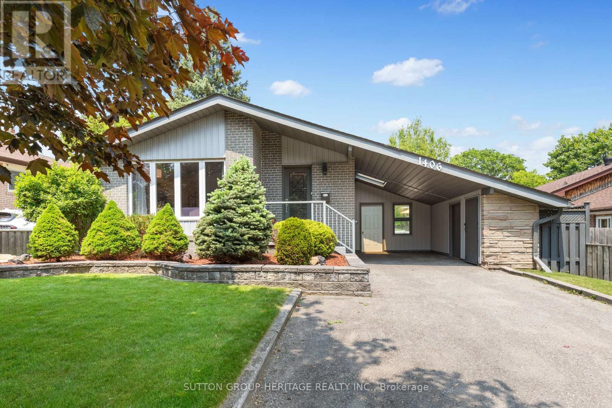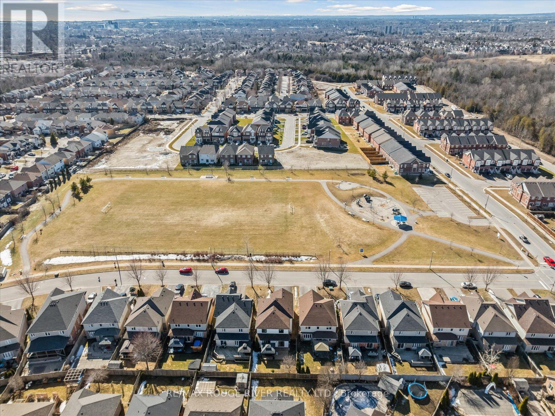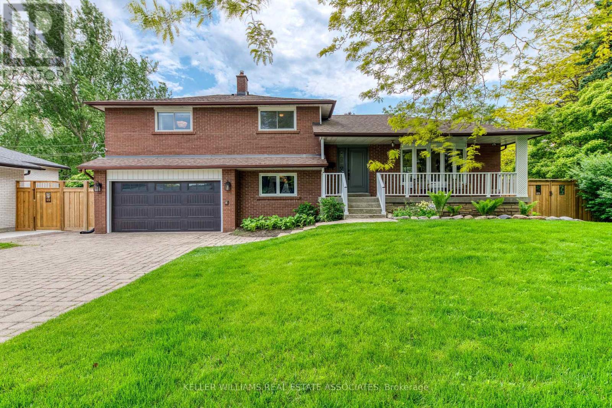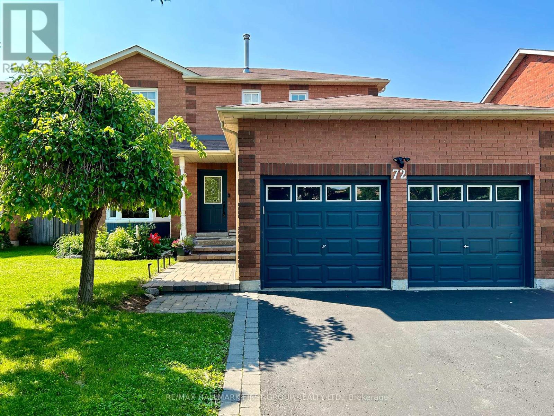1023 Concession Road 8 Road
Brock, Ontario
Immerse Yourself In Nature On Approximately 67 Acres (17 Acres Cleared Land And 50 Acres Forest) Of Private Land, Boasting A Custom-Built 4 Bed, 4 Bath Bungaloft Constructed In 2020. Enjoy The Spacious 2100Sqft Main Floor Complemented By A 400Sqft Loft, Featuring A Grand Main Room With A 24Ft High Ceiling And A Charming Stone Gas Fireplace, All Heated By Radiant Heat Throughout The Main Floor, Basement, And Garage. Gourmet Kitchen: Indulge Your Culinary Desires In The Kitchen Adorned With A Large Center Island, Bosch Cooktop, And Leathered Granite Countertops, Complemented By Top-Of-The-Line SS Kitchenaid Dual Convection And Microwave With A Lower Oven, Alongside An Oversized SS Fridge. Witness Breathtaking Sunsets From The West-Facing Wall And Enjoy A Serene Ambiance In The Amazing Sunset-Bathed Primary Bedroom And Loft Overlooking The Main Room, Accentuated By A Stunning Window Wall. Delight In The Convenience Of A Three-Season Sunroom With A Walk-Out To The Deck And Beautifully Finished Basement Offering A Woodburning Fireplace And Fabulous Additional Living Space. Parking For Over Fifty Vehicles In A Side Drive, Plus Parking In Front With Access To Spacious Three Car Garage. Power For Side Parking Area, Wiring For A Generac System, And Enhanced Security With 5 Exterior Wifi Cameras And A PVR Camera System. Septic And Well Are Clear Of The Back Yard Allowing Plenty Of Room For A Pool Or Use The Existing Hot Tub Wiring ($4,000) And Install A Hot Tub! Enjoy the Tax Benefits Of RU Zoning! (id:61476)
20 Enzo Crescent
Uxbridge, Ontario
Beautiful 4-bed, 4-bath home in a family friendly Uxbridge neighbourhood, offering approx. 1,950 sq ft above grade (per MPAC) plus finished lower level. Nestled on a 55.77 x 108.27 lot (per survey), this solid brick home features a double front door with textured glass inserts and extensive landscaping including a widened interlock driveway, stone entry steps, and a spacious 14 x 29 rear patio (2021). Enjoy walk-outs from the kitchen, laundry, and garage to a fully fenced yard.The main floor is freshly painted (2025) and features a bright living room with French doors, formal dining with built-ins, and a large family room with gas fireplace. The kitchen has an updated countertop and under mount sink (2025), and eat-in area with backyard access. Laundry room offers updated flooring (2025), utility sink, cabinet storage, and direct outdoor access. The powder room is newly updated with toilet, vanity and flooring. Upstairs you'll find a large primary suite with walk-in closet, 4-pc ensuite with updated flooring and paint (2025), three additional spacious bedrooms, and a main bath with new toilet, vanity, flooring and paint (2025). The finished lower level includes an open recreation room, office, 3-pc bath with new vanity and paint (2025), and ample storage. Additional highlights: 2-car garage with insulated doors partially finished wine cellar/workshop (enjoy as is or convert back to parking space), newly installed carpets throughout the main and second floors (2025), updated windows throughout (various years, see Features), roof (2009), furnace (2020) and central A/C. Conveniently located near schools, parks, and Uxbridge trail systems. A true gem! (id:61476)
1247 Andover Drive
Oshawa, Ontario
This meticulously maintained 3+1 bedroom family home is fully finished and move-in ready, situated on a fully fenced lot. The residence features new broadloom in all bedrooms and fresh paint throughout, with a spacious primary suite offering an ensuite bathroom complete with a soaker tub and separate shower. Hardwood flooring graces the living, dining, and family rooms, while the sunken family room impresses with a cathedral ceiling and gas fireplace. The main level includes formal living and dining areas, along with a convenient laundry room with garage access. The finished basement presents excellent potential with a second kitchen rough-in, a bright fourth bedroom, a generous recreation space, and a full bathroom. Notable updates include newer roofing shingles, new hardwood flooring in the family room, and numerous window replacements. This turnkey property offers exceptional functionality and comfort for discerning buyers. (id:61476)
1056 Stone Cottage Crescent
Oshawa, Ontario
Welcome to this stunning estate-style home offering over 5,000 sq ft of total living space, ideally situated on a quiet, tree-lined crescent in one of Oshawa's most sought-after communities. Set on a large pie-shaped lot, the beautifully landscaped backyard features an inground pool perfect for summer entertaining. With parking for up to 8 vehicles, including a double garage and extended driveway, there's plenty of room for a large family and guests. Inside, enjoy spacious principal rooms, including formal living and dining areas, a cozy family room with fireplace, and a modern kitchen with stainless steel appliances, breakfast bar, and walkout to the backyard. The grand foyer and elegant spiral staircase make a lasting first impression. Upstairs, the luxurious primary suite offers his-and-hers closets and a spa-inspired six-piece ensuite featuring a jetted soaker tub, dual sinks, separate shower, bidet, and heated floors your own private retreat. Three additional large bedrooms complete the upper level.The main floor includes a laundry room with garage access and a side entrance. The fully finished basement features a fifth bedroom, full bath, and wet bar perfect for a multigenerational family or an in-law suite setup.Additional updates include a new roof (Fall 2024). Enjoy nearby parks, top-rated schools, shopping, transit, and quick access to the hospital, 401, and 407. This grand, move-in-ready home truly has space and flexibility for the whole family. (id:61476)
1659 Dreyber Court
Pickering, Ontario
WOW, This Is An Absolute Showstopper And A Must-See! This Stunning 3+1 Bedroom, 4-Bathroom Townhome-A True Showstopper That Offers Exceptional Value And Style! From The Moment You Enter, You'11 Appreciate The Thoughtfully Designed Layout, Perfect For Modern Living And Entertaining. The Main Floor Boasts A Bright, Open-Concept Living And Dining Area With A Seamless Walkout To A Fully Fenced Backyard, Ideal For Both Relaxation And Hosting. The Kitchen Features Elegant Crown Mouldings, Granite Countertops, And Ample Cabinetry, Combining Function And Sophistication. Upstairs, The Spacious Primary Suite Is A Private Retreat, Complete With A Juliette Balcony, A Walk-In Closet, And Its Own 2-Piece Ensuite. Two Additional Bedrooms And A Full Bathroom Provide Space For Family Or Guests. The Fully Finished Basement Adds Tremendous Versatility, Offering A Fourth Bedroom, A 4-Piece Bathroom, And A Comfortable Living Area-Perfect For Extended Family, A Home Office. Enjoy The Convenience Of Being Just Minutes From Shopping, Grocery Stores, Walmart, And Major Malls, As Well As Easy Access To Schools, Pickering's Recreation Complex, Hwy 401, And GO Transit. Whether You're A Growing Family Or An Investor Seeking A High-Quality Property With Long-Term Value, This Home Checks All The Boxes. Don't Miss Out On This Incredible Opportunity-Schedule Your Private Showing Today! (id:61476)
1042 Byron Street N
Whitby, Ontario
Welcome to this beautiful full-brick freehold semi-detached home located in the heart of Whitby, offering approximately 1,900 sq ft of bright and spacious living. This meticulously maintained home combines elegant upgrades with functional design, ideal for growing families or professionals seeking comfort and convenience.The main floor features separate living and family rooms, perfect for both entertaining and day-to-day living. The open-concept layout is enhanced by abundant natural light, hardwood floors, and a welcoming ambiance. The upgraded kitchen is a chefs dream with granite countertops, a modern backsplash, and a large breakfast area. Porcelain tiles in the foyer, kitchen, breakfast area, and powder room add a refined touch.A solid oak staircase leads to the upper level, which features two accent walls with wainscoting, fresh Benjamin Moore paint, and well-sized bedrooms. Bathrooms are upgraded with granite counters, enhancing both style and function. Throughout the home, enjoy the warmth of pot lights, elegant light fixtures, and quality finishes that elevate every space.Step outside to a massive 140 ft deep backyard, perfect for entertaining, gardening, or relaxing under the stars. The interlocked driveway and manicured lawn add curb appeal and make a great first impression.Located just steps from downtown Whitby, Walmart, restaurants, shops, schools, and public transit, this home offers everything you need within reach. Minutes to the 401 and Whitby GO Station for easy commuting. Don't miss this rare opportunity to own a stylish and spacious home in a highly desirable Neighborhood! (id:61476)
Lot 4 Inverlynn Way
Whitby, Ontario
Presenting the McGillivray on lot #4. Turn Key - Move-in ready! Award Winning builder! MODEL HOME - Loaded with upgrades... 2,701sqft + fully finished basement with coffee bar, sink, beverage fridge, 3pc bath & large shower. Downtown Whitby - exclusive gated community. Located within a great neighbourhood and school district on Lynde Creek. Brick & stone - modern design. 10ft Ceilings, Hardwood Floors, Pot Lights, Designer Custom Cabinetry throughout! ELEVATOR!! 2 laundry rooms - Hot Water on demand. Only 14 lots in a secure gated community. Note: full appliance package for basement coffee bar and main floor kitchen. DeNoble homes built custom fit and finish. East facing backyard - Sunrise. West facing front yard - Sunsets. Full Osso Electric Lighting Package for Entire Home Includes: Potlights throughout, Feature Pendants, Wall Sconces, Chandeliers. (id:61476)
249 Keewatin Street S
Oshawa, Ontario
***OPEN HOUSE Saturday 2-4pm June 14th*** Welcome to this beautifully maintained raised bungalow located in an amazing, family-friendly neighbourhood. Featuring 3+1 bedrooms and a finished basement, this move-in ready home offers plenty of space for the whole family. The main level boasts a huge open-concept living and dining area, an eat-in kitchen, and generous natural light throughout. Step outside to a private backyard with a stone patio and lush perennial gardens perfect for relaxing or entertaining. The finished basement includes a full kitchen, a large living area, and an additional bedroom, ideal for extended family or extra living space. Additional highlights include a 1.5-car garage, spacious driveway, and close proximity to schools, public transit, and shopping. (id:61476)
27 Farmers Avenue
Ajax, Ontario
* 3 Bedroom 3 Bathroom Freehold 2 St. Townhome in Sought After Neighbourhood of Central Ajax * 145 Ft Deep Lot * Pot lights on Main & Second * Smooth Ceilings Throughout * Upgraded Bathrooms * Kitchen With Quartz Counters & W/O to Backyard Patio * Primary Bedroom With 4 Pc Ensuite & Walk-in Closet With Custom Drawers * Interlock Front & Back * Close to Hwy 401/407, Schools, Shops, Parks & More * Windows (5 Yrs) * Furnace (9 Yrs) * Roof (11 Yrs) * (id:61476)
31 Michael Boulevard
Whitby, Ontario
Welcome to this impeccably maintained 4-bdrm, 3-bath home nestled in the highly sought-after West Lynde Creek neighbourhood. Situated on a generously sized lot, this beautifully cared-for property radiates pride of ownership from the moment you arrive. The charming, oversized veranda, meticulously manicured gardens, and serene, private backyard w/ a professionally finished, temperature-controlled sunroom that is perfect for cozy conversations and views year-round create an inviting outdoor oasis. Inside, you'll find a freshly painted interior featuring a spacious living room, formal dining room and updated kitchen w/ quartz countertops. Ideal for both everyday living and entertaining, this home offers a warm, functional layout with plenty of natural light. Upstairs includes 4 bdrms, w/ a primary Ensuite and additional updated 4 pc.bath. A convenient side entrance provides direct access to both the upper and lower levels, offering flexible living arrangements perfect for multi-generational families or the potential for an in-law suite. Just steps from the Whitby GO Station, Hwys 401 & 412, excellent schools, and local parks, this home blends comfort, convenience, and timeless charm in one of Whitby's most desirable communities. Don't miss your opportunity to own this exceptional home - where space, style, and serenity come together. (id:61476)
716 Hillcrest Road
Pickering, Ontario
This beautiful raised bungalow has lots of natural light, is on a beautiful 50 x 118 lot, and is surrounded by the beauty of nature! It has a bright modern kitchen with quartz countertops and stainless steel appliances, a dining room with a huge bay window, and a comfortable living room with a large window and a beautiful view! The large main bathroom is lovely and is truly unique. The finished basement has vinyl flooring, pot lights and plenty of closet space. The basement has its own three-piece bathroom and a second beautifully renovated bathroom. There is a side deck and private back deck, which are great for entertaining or relaxing in the evening. The house is painted in soft neutral colors, and has smooth ceilings. The front entrance way is beautifully landscaped and there is a garden shed. This home is located in sought after West Shore, in an area where many high-end homes are being built. There's easy access to the 401, Go train, shopping, Recreation Complex, and schools- Public Catholic, and French immersion. This is a fantastic opportunity to purchase in a progressive and rapidly developing area. (id:61476)
10 Otto Court
Whitby, Ontario
Welcome to beautifully designed Detach Double car garage Bungaloft offering almost 4000 sqft of luxurious living space. Featuring 3 + 3 bedrooms & 5 bathrooms this home includes separate entrance to the basement ideal for rental income or multi -generational living with separate laundry for basement and main floor. Situated on spacious 55x128 Lot, the exterior is beautifully landscaped and boasts a heated inground pool perfect for entertaining or relaxing in style. Inside the home showcases an open concept kitchen, a massive family room with 18 feet ceilings, a gas fire place and a large primary suite over looking backyard with 5 pcs ensuite and walk in closet. This property is Air bnb friendly and the can generate 8-10/mo. of the monthly revenue and can take care of the property mortgage, have close proximity to Highways, Parks & public transit. Move in ready offering a lifestyle of comfort & space- the lifestyle you have been waiting for . (id:61476)
1064 Thompson Drive
Oshawa, Ontario
Welcome to 1064 Thompson Dr - a quality-built Minto upgraded 2006 sq ft freehold town house, only 1 year new with no maintenance fees! Enjoy clear views with no house in front. Features afunctional open-concept layout, upgraded finishes, and a finished basement by the builder. Modern kitchen with stainless steel appliances and walkout to backyard. 3 spacious bedrooms including a primary with ensuite and walk-in closet. Direct garage access from inside the home. Close to Hwy 407, Durham College, parks, schools, and more! (id:61476)
66 Medley Lane
Ajax, Ontario
Welcome to 66 Medley Lane. This beautiful detached home offers 3+1 bedrooms and 2 bathrooms, featuring bright, spacious and updated living areas. Recently renovated wainscoting walls, laminate floors, hardwood stairs, baseboards, and a fresh coat of paint. Enjoy an expansive, fully fenced backyard retreat with a deck, surrounded by mature trees. An entertainers dream. The home is ideally located in a family-friendly neighborhood, just minutes from the lake, waterfront trails, schools, parks, shopping, groceries, restaurants and transit. Perfect for first-time buyers, couples, or investors. Maintenance fees include water, building insurance, and common elements. Don't miss this fantastic opportunity to own a detached home in Beautiful South Ajax! This one won't last long! (id:61476)
164 Swindells Street
Clarington, Ontario
A home is more than just a location on a map, its where your story unfolds, where memories are made, and where comfort greets you the moment you walk through the door. From the exterior curb appeal, stunning backyard, to the inside finer details, this home will leave you wanting to call it home. Boasting pride of ownership and meticulously maintained, this loved for home is the one you've been looking for. The main floor features an open concept spacious kitchen with stainless steel appliances, ample counter and cabinet space for all the cooking and baking enthusiasts. Separate main floor den area perfect for the additional space you need for working from home or a reading nook. The bright open living and dining area offers a walkout to a back deck overlooking the private backyard oasis with the perfect setup. Spend summer nights barbecuing with family and friends or winter nights cozying up by the fireplace in the living room. Head upstairs to your spacious primary bedroom with a 4 piece ensuite bathroom and walk-in closet. Enjoy two other spacious bedrooms with ample opportunity for a growing family or guest bedrooms. An additional 4 piece bathroom on the 2nd floor is just that added detail that you don't have to worry about! Not to mention the fully finished bright and spacious finished basement which includes a 2 piece bathroom and large rec room. Multiple people working from home? No problem! The basement has additional space for a working from home area! That's not all! There is interior access to the garage that has a separate back door to the backyard. No need to worry about that lawn mower in this townhouse! If you are a first time buyer looking to find a house to call your first home, a growing family or someone minimizing their living space, this home is exactly what you are looking for, especially with its location! In a neighborhood that is close to all amenities you need, schools, parks, trails and the sweet charming Historic Downtown Bowmanville. (id:61476)
16 Elgin Street
Ajax, Ontario
Endless Potential in Central Ajax! Attention first-time buyers, investors, and builders this bungalow offers a rare opportunity in a highly desirable central Ajax location. Close to schools, shopping, transit, and with easy highway access, this property is perfect for commuters and families alike. Featuring a detached garage and sitting on a generous lot, there's plenty of room to reimagine the space. This home is being sold as is, where is, offering a blank canvas for those ready to renovate, rebuild, or invest. Zoning is R1-D. Don't miss this chance to unlock the potential in one of Ajax's most convenient neighbourhoods! (id:61476)
35 Mccourt Drive
Ajax, Ontario
Welcome To This Beautifully Upgraded Brick And Stone Corner Home Built By John Boddy Homes, Offering Exceptional Natural Light Through Extra-Large Windows Throughout. Featuring A Builder-Finished Walk-Up Basement And A Spacious Double Door Entry That Opens To A Large, Welcoming Foyer. The Open-Concept Floor Plan Boasts 9-Ft Ceilings On The Main Floor, A Cozy Family Room With A Fireplace, And A Stylish Dining Room With Coffered Ceilings. The Upgraded Kitchen Is A Chefs Delight With Premium Cabinetry Topped With Crown Moulding, Custom Backsplash, And Built-In Stainless Steel Appliances. Enjoy Morning Coffee With A Walk-Out From The Breakfast Area To The Deck. Upstairs, You'll Find An Oak Staircase With Iron Pickets, A Skylight, A Media/Entertainment Room, And Generously Sized Bedrooms. The Prime Bedroom Features A Luxurious 5-Piece Ensuite And His & Hers Walk-In Closets. The Entire Home Features Laminate Flooring. Additional Highlights Include Direct Access To The Garage From Inside And A Builder-Finished Basement With A Separate Walk-Up Entrance. Located Just Steps To The Lake, Scenic Trails, Parks, And Public Transit, And Only Minutes To Schools, Shopping, The GO Station, Hwy 401, And The Hospital. This Home Truly Offers The Perfect Blend Of Elegance, Space, And Convenience! **EXTRAS** S/S Fridge, S/S Dishwasher, S/S B/I Double Oven, B/I Cook Top, Garage Door Opener With Remote & CAC. Hot Water Tank Is Rental (id:61476)
43 Daniels Crescent
Ajax, Ontario
Stunning freehold detached home loaded with upgrades! Enjoy a custom kitchen with granite counters, custom backsplash, wine rack & pantry. Includes all appliances, ELFs, window coverings, GDO remotes, and owned HWT, furnace & A/C. Relax in your fully equipped home theatre with a 100" retractable screen, 3D capability (2 glasses included), built-in speakers & subwoofer. The landscaped backyard features a large garden shed and natural gas BBQ perfect for outdoor entertaining! Walking distance to the best schools in the area. Additional highlights: 3 inches asphalt driveway, and Nest thermostat. All appliances included. Move-in ready with modern comfort and smart features throughout! (id:61476)
12 Breezewood Court
Whitby, Ontario
Welcome to this stunning, move-in ready 3+1 bedroom, 3 bathroom detached home located in the highly desirable neighborhood of Brooklin, Whitby. Perfect for growing families, this beautifully maintained home is freshly painted and loaded with upgrades that offer both style and comfort. The main floor features elegant hardwood flooring, detailed wainscoting, crown molding, and California shutters, giving the home a polished and sophisticated feel. The modern, open-concept kitchen, complete with a travertine backsplash, center island, and stainless steel appliances-a dream space for cooking, dining, and entertaining. Upstairs, you'll find a spacious primary bedroom and a well-appointed second-floor laundry room with a washer, dryer, backsplash, and storage cupboards for added convenience. All bedrooms include closet organizers, providing ample and efficient storage for the entire family. Step outside to enjoy your private, extra-deep backyard with no neighbors behind. The outdoor space is ideal for entertaining, featuring an interlock patio, party deck, gazebo, and a beautifully landscaped perennial garden that adds charm and color to every gathering. The finished basement expands your living space with a comfortable living area, a stylish wet bar, built-in bookshelves, a spacious recreational room, and an additional bedroom. Whether you're hosting guests, working from home, or enjoying movie nights and games with family, this versatile space is designed to suit all your needs. Located in a safe and quiet area, this home is just minutes from parks, child daycare centers, schools, local plazas, and offers quick access to Highway 407 for easy commuting. With its thoughtful upgrades, ideal layout, and unbeatable location, this home must be seen in person to be fully appreciated. ** This is a linked property.** (id:61476)
39 Beverton Crescent
Ajax, Ontario
Experience Luxury Living In This Stunning 4-Bedroom, 4-Bathroom Home Backing Onto A Private Ravine Lot! Featuring A Beautiful Brick And Stone Exterior, This Home Boasts An Open-Concept Layout With Hardwood Floors On The Main Level, Smooth Ceilings Throughout, And Oak Staircase With Iron Pickets. The Spacious Kitchen Is A Chefs Dream With Quartz Countertops, Breakfast Bar, Built-In Stainless Steel Appliances Including A Gas Cooktop, And A Convenient Server Area. Enjoy Family Meals In The Large Breakfast Area With A Walk-Out To A Deck Overlooking The Ravine. The Family Room Offers A Cozy Fireplace And Scenic Views Of The Backyard. Pot Lights, Upgraded Light Fixtures, Exterior Lighting, And A Furnace - March 2023 Add To The Comfort And Style Of This Home. Upstairs, You'll Find 3 Full Bathrooms, 2 Balconies, One Overlooking The Ravine And One At The Front, And Well-Appointed Bedrooms. The Prime Bedroom Features A Walk-Out To A Balcony Overlooking The Ravine, Custom Walk-In Closet With Built-Ins, And A Luxurious 5-Piece Ensuite. Jack And Jill Bath For The Other Two Bedrooms, While A Third Bedroom Has Its Own 3-Piece Bath. All Bathrooms Have Been Tastefully Upgraded. Additional Highlights Include A Newer Furnace, Upgraded Front Door, Partial Interlocking In Both The Front And Backyard, Access To Garage From The Home And Beautiful Views Of Ravine And Greenery From Both Main And Second Floor. Walking Distance To Schools And Just Minutes To Hwy 401, 407, 412, Restaurants, Shopping, Public Transit, Parks, Golf Courses, And So Much More! This Exceptional Home Offers The Perfect Blend Of Luxury, Functionality, And And A Rare Ravine Setting, Truly A Rare Find! **EXTRAS** S/S Fridge, S/S Dishwasher, S/S B/I Oven, S/S B/I Microwave, B/I Cook Top, Garage Door Opener With Remote & CAC. Hot Water Tank Is Rental (id:61476)
1406 Colmar Avenue
Pickering, Ontario
Welcome to this beautifully maintained 3+1 bedroom, 2-bath bungalow nestled in the sought after Bay Ridges community. Backing onto private green space with no neighbours behind. This home is perfect for nature lovers and offers access to scenic waterfront trails, all within walking distance to Frenchman's Bay Marina and Beachfront Park. You'll be greeted by stunning open concept living and dining area is filled with natural light from the south facing front window. Timeless hardwood flooring and crown moulding throughout the main level. Stunning modern light fixtures create an inviting space for everyday living and entertaining. The spacious eat-in kitchen is a standout with quartz countertops, gas stove and built-in pantry with ample storage. All stainless steel kitchen appliances replaced in the fall of 2024. Three generously sized bedrooms and a beautifully renovated 4 piece bathroom complete the main floor. Downstairs, the large family room boasts vinyl plank flooring, pot lights and a cozy atmosphere, complemented by a spacious fourth bedroom. Stylish additional bathroom with heated floors, and in-law potential with convenient side door access. The exterior is just as impressive with a beautiful private deck, gas line for BBQ, and a backyard oasis with direct access to the green space behind. This home is ideal for commuters, just a 5-minute drive to the Pickering GO Station, providing easy and efficient access to downtown Toronto. The property also features a private driveway with parking for up to four vehicles and a single carport already wired for electric vehicle charging. This well-cared-for home blends comfort, style, and functionality in a prime lakeside location, an ideal opportunity you won't want to miss. (id:61476)
625 Autumnwood Trail
Oshawa, Ontario
Beautifully Maintained Detached Home With Lots Of Upgrades Nestled In The Heart of North Oshawa! This Beautiful Energy Star-Rated Home Is Located Directly Across From Kettering Park Soccer Field Perfect For Both Family Living And Outdoor Enjoyment. Plus, No Sidewalk, You'll Enjoy Added Privacy And Space To Truly Make This Home Your Own. As You Enter, You'll Be Greeted By A Gorgeous Layout, Featuring New Stucco And Paint Throughout. The Spacious, Combined Living And Dining Areas Are Highlighted By Elegant Pot Lights, A Coffered Ceiling, And Large Windows That Allow Plenty Of Natural Light To Fill The Space. The Cozy Family Room, Complete With A Charming Fireplace And Large Window, Offers A Perfect Spot To Relax And Unwind. The Kitchen Is A True Standout, Boasting New Stainless Steel Appliances, Sleek Quartz Countertops, And A Breakfast Area That Walk Out To A New Deck With A Stunning Gazebo With Lights Ideal For Entertaining Or Enjoying Peaceful Outdoor Moments. Upstairs, You'll Discover Four Spacious Bedrooms, Including The Primary Bedroom, Which Boasts A Spa-like 5-piece Ensuite And A Walk-in Closet Thats The Ultimate In Convenience And Organization. The Additional Three Bedrooms Are Equally Spacious, Each With Ample Closet Space, Windows, And Pot Lights, Creating Bright, Airy Spaces For Family Members Or Guests. This Home Is Equipped With Modern Smart Home Features, Including Front And Back Cameras, A Ring Doorbell, A Digital Smart Light Switch, And A New Garage Door Opener For Added Convenience And Security. This Home Is Conveniently Located Near Top-rated Schools, Shopping And With Easy Access To Major Highways (401, 407, 418), This Location Is Ideal For Those Who Desire Both Peaceful Living And Quick Access To All Amenities. Don't Miss The Chance To Own This Beautiful Home With Unbeatable Location That Combines The Beauty Of Nature, The Comfort Of Modern Living, And The Convenience Of Being Close To Everything You Need. This Home Is Truly Must-See! (id:61476)
39 Hills Road
Ajax, Ontario
Welcome to 39 Hills Rd in South East Ajax; a beautifully renovated 4-level backsplit that offers a perfect blend of style, space, and privacy. Backing onto a greenbelt and nestled on a pie-shaped lot, this home provides a rare backyard retreat while being just steps from schools, parks, the rec centre, hospital, shopping, and the lake. Inside, the open-concept main level features a show-stopping kitchen with a massive quartz island, a separate bar sink, and stainless steel appliances. The living and dining areas are bright and spacious, with hardwood floors and a large bay window that brings in natural light.The upper level includes a five-piece ensuite bath with a soaker tub and double quartz vanity. Hardwood flooring continues throughout the bedrooms, adding warmth and consistency to the homes design.The backyard is a true highlight, with a and plenty of space ideal for entertaining or relaxing while enjoying peaceful greenbelt views. This private, fully fenced outdoor space is perfect for hosting summer gatherings or simply unwinding in nature. Additional features include upper-level laundry, a built-in double garage, and a spacious fourth bedroom in the basement with a separate entrance, ideal for extended family or to convert to a rental suite.Thoughtfully updated and meticulously maintained, this home offers turnkey living in one of Ajax's most desirable neighbourhoods. Don't miss your chance to call this exceptional property home! (id:61476)
72 Irwin Drive
Whitby, Ontario
Welcome Home! This beautifully updated three-bedroom, three-bathroom in downtown Whitby is the perfect place to call home. Located in a quiet, family-friendly neighborhood, it features a stunning newly renovated kitchen with an eight-foot quartz island, an open-concept main floor, and a finished basement with a home office or gym. Over $150,000 in recent enhancements. The backyard is made for entertaining, with a 16x33-foot deck, a cozy fire pit area, and a spacious shed. Plus, walking distance to the Whitby GO Station, Highway 401, 407, Peel Park, and a top-rated elementary school. Move-in ready and full of charm --- don't miss this one! (id:61476)



